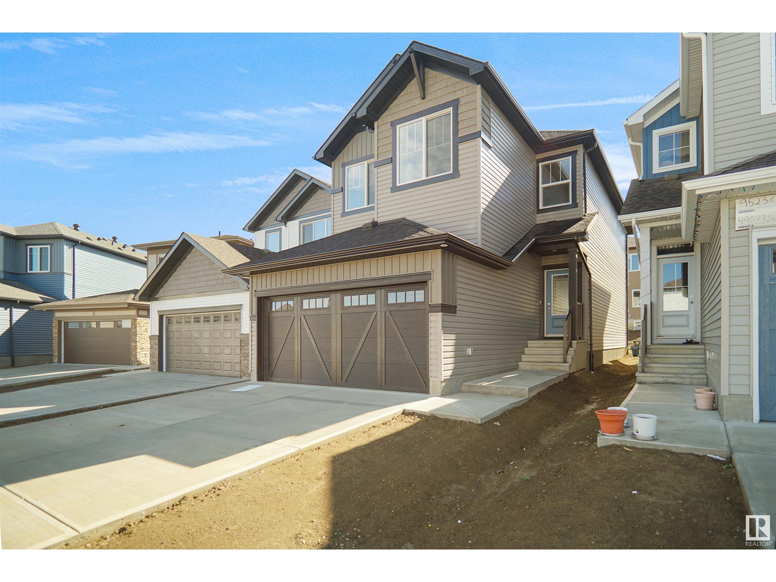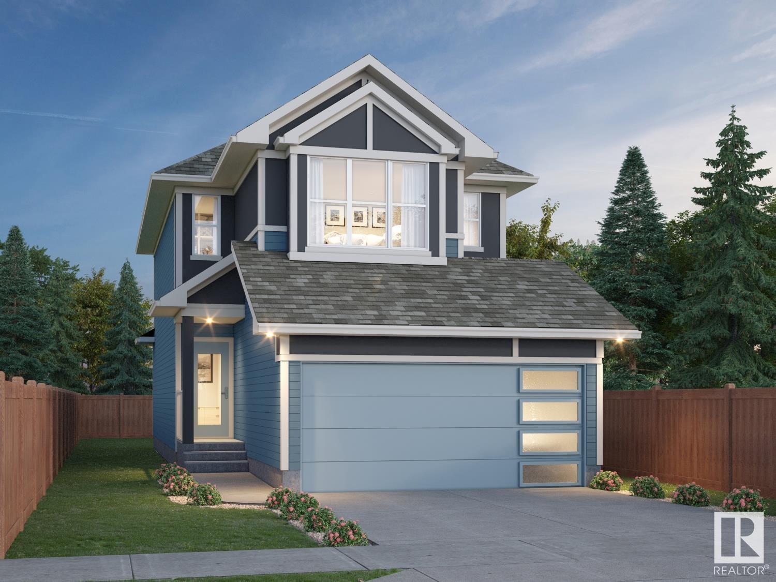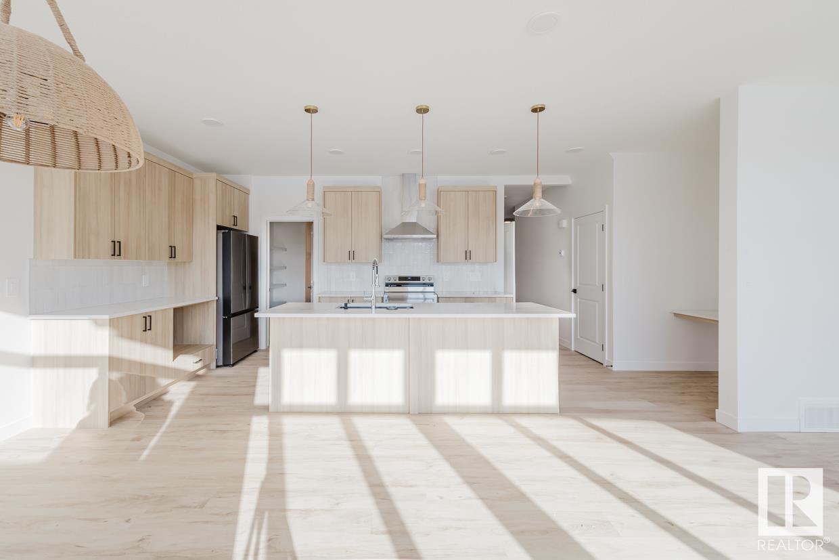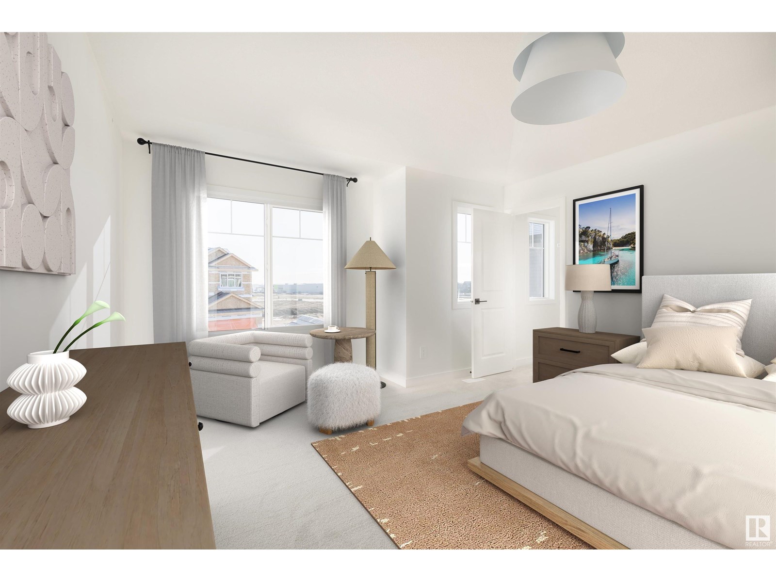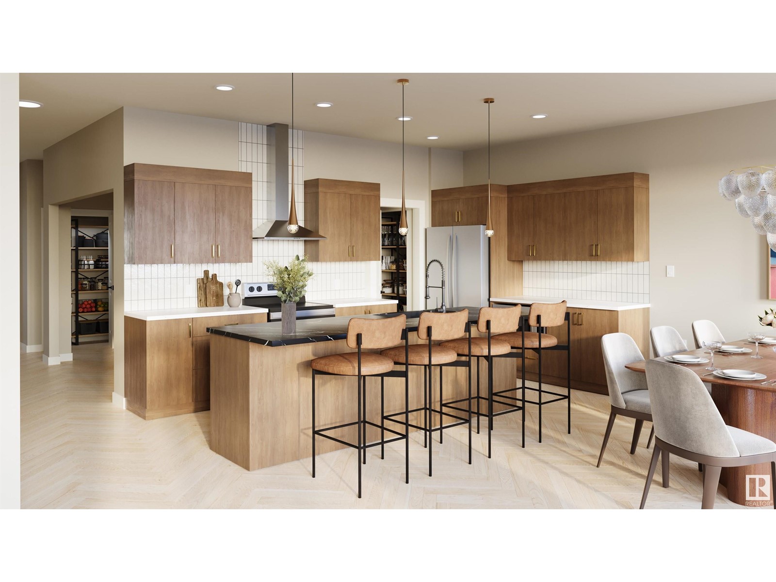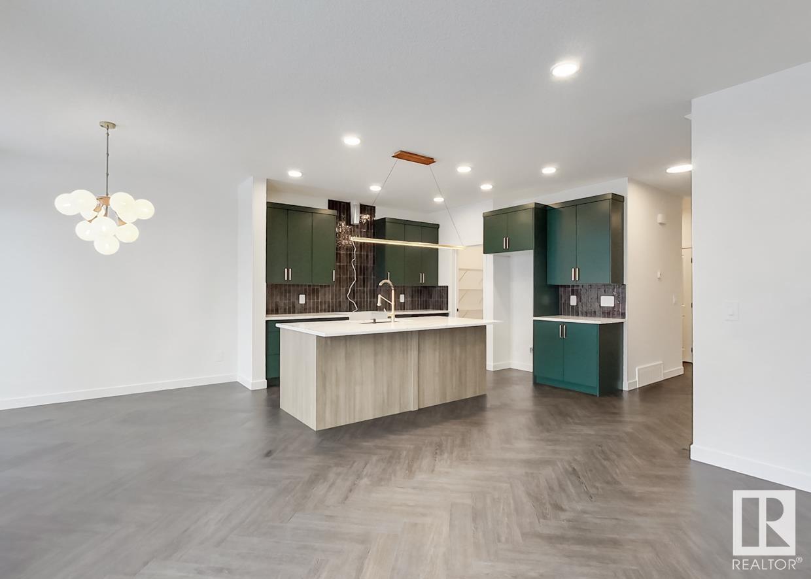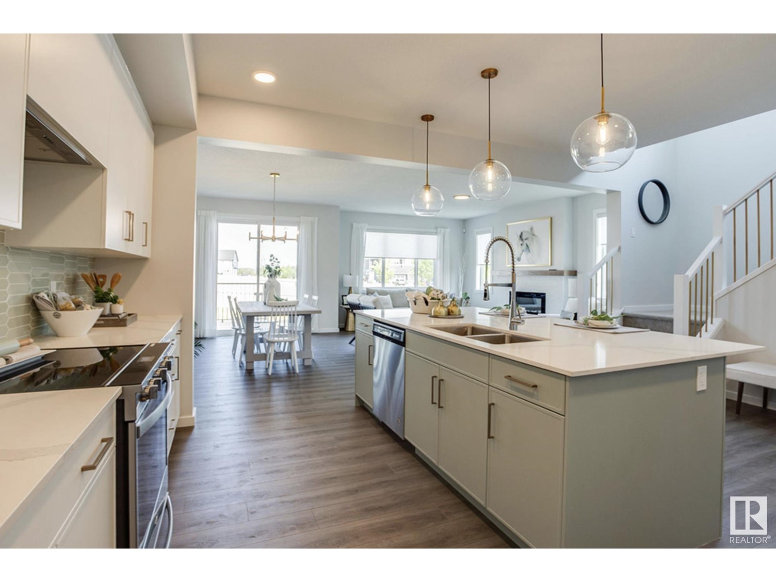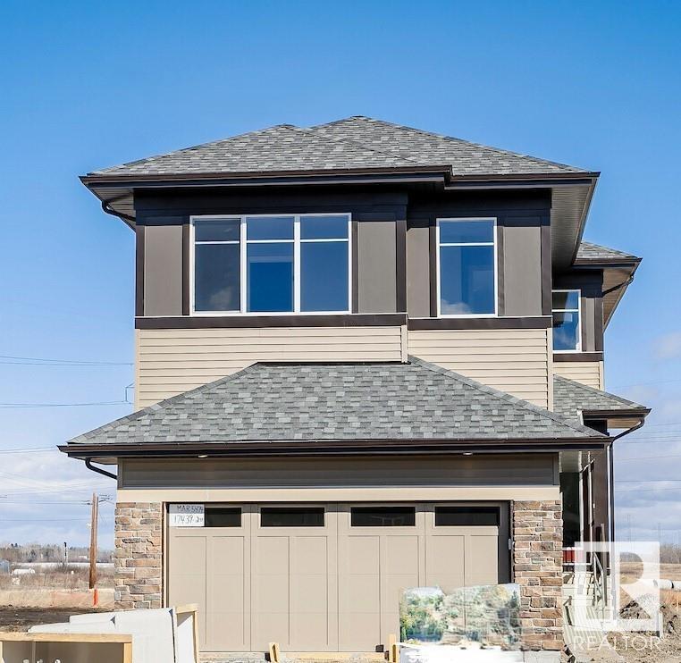Free account required
Unlock the full potential of your property search with a free account! Here's what you'll gain immediate access to:
- Exclusive Access to Every Listing
- Personalized Search Experience
- Favorite Properties at Your Fingertips
- Stay Ahead with Email Alerts
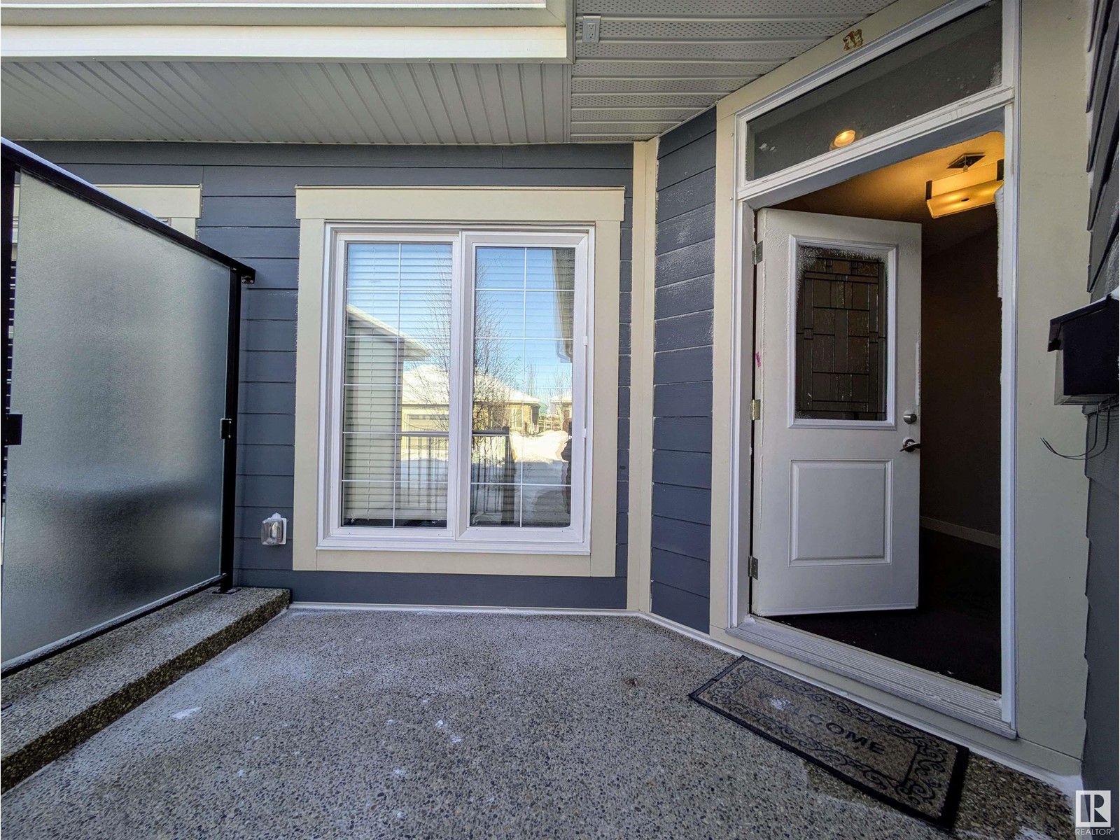
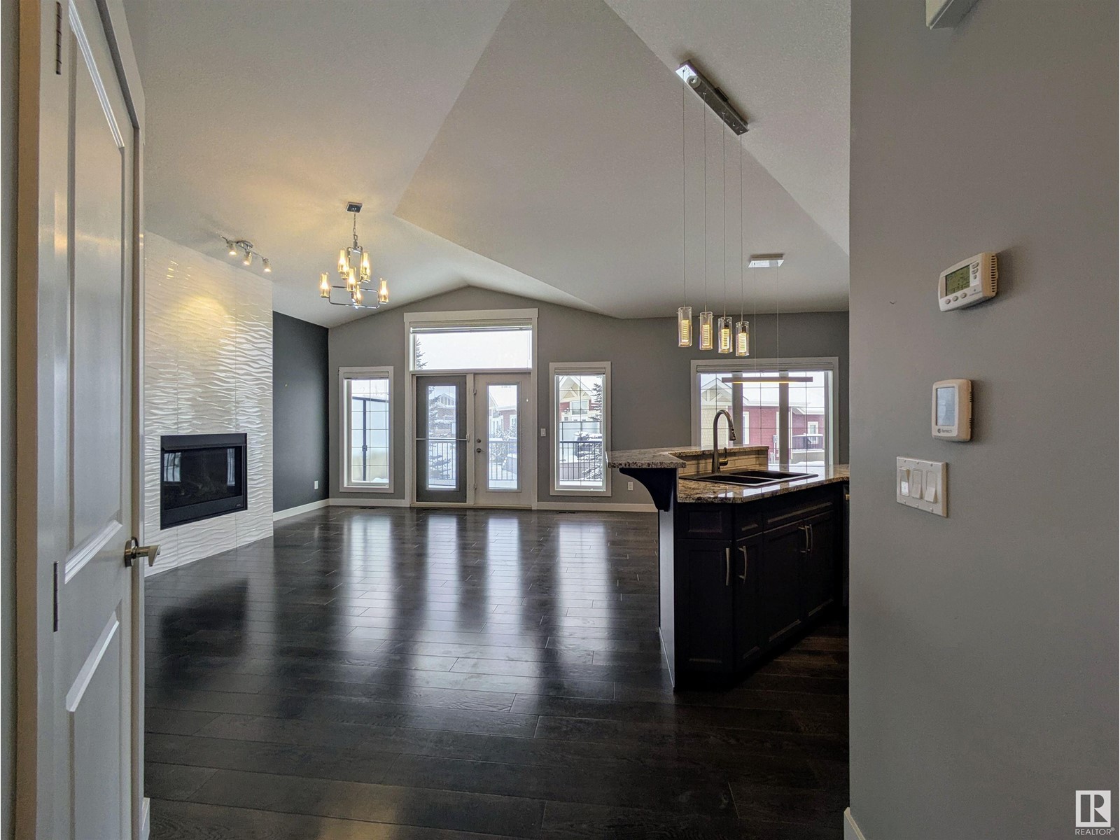
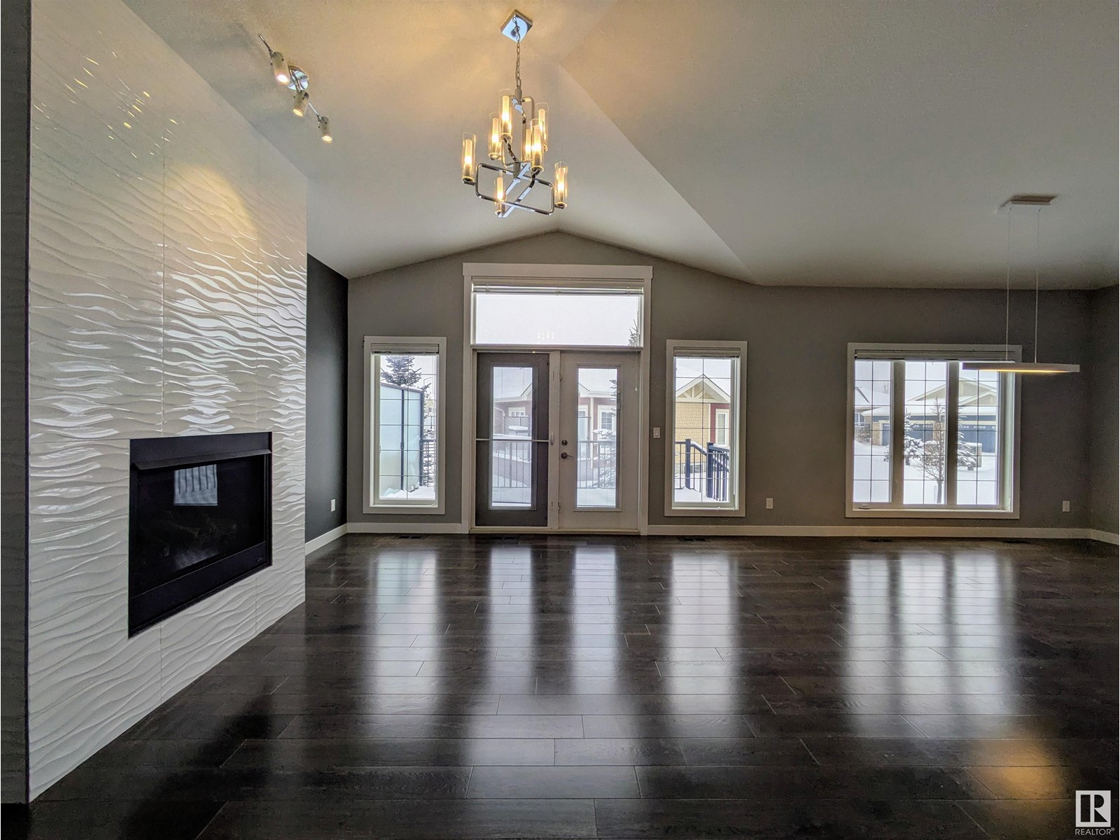

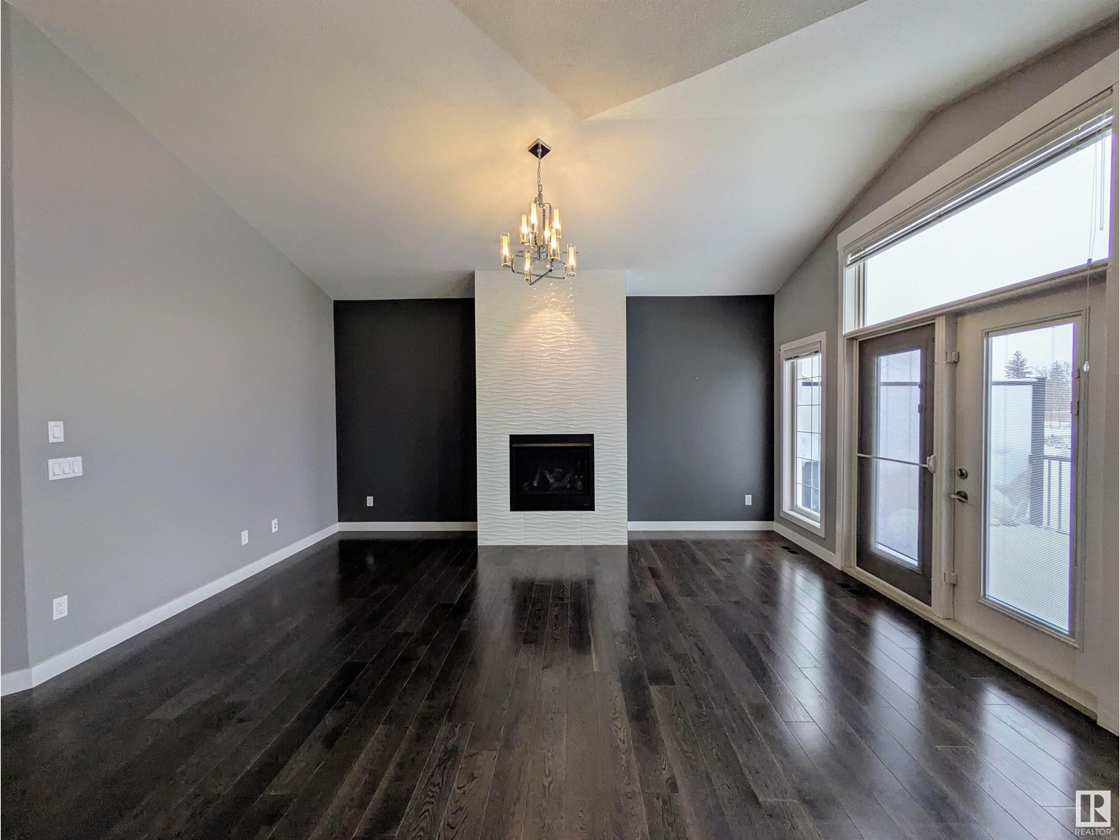
$630,000
#34 3090 CAMERON HEIGHTS WY NW
Edmonton, Alberta, Alberta, T6M0C9
MLS® Number: E4420542
Property description
Welcome to this Luxurious 55+ ADULT BUNGALOW in Cameron Heights. Come through the Open Living Space featuring Hardwood Floors, Vaulted Ceilings, Large Windows, Garden Doors & Tiled Gas Fireplace. Next to it, is the kitchen w/ Maple Cabinets, complete w/ Granite Countertops, Built-in Wall Oven, Microwave, Elect Cook Top, Chimney Hood Fan & Refrigerator. The dining room overlooks the South-facing Backyard & Composite Deck w/ Gasline. Down the hall, you'll find the Primary Suite w/ Walk-in Closet, spacious 5 pc. Spa-like Ensuite, a Den, Laundry Room plus a 2nd Full Bathroom. The finished Basement has a Large Rec Room (pre-wired for projector), 2nd Bedroom, Full 4 pc. Bath, and large utility room that fits a Ping Pong Table. Rivers Edge Villas is a Well Maintained Adult Community, adjacent to the Ravines & Walking Trails. Additionally, The Cameron Heights Community League offers Community Garden, Playground, Basketball Court, Ice Rink & Hall.
Building information
Type
*****
Amenities
*****
Appliances
*****
Architectural Style
*****
Basement Development
*****
Basement Type
*****
Ceiling Type
*****
Constructed Date
*****
Construction Style Attachment
*****
Cooling Type
*****
Fireplace Fuel
*****
Fireplace Present
*****
Fireplace Type
*****
Heating Type
*****
Size Interior
*****
Stories Total
*****
Land information
Amenities
*****
Size Irregular
*****
Size Total
*****
Rooms
Main level
Laundry room
*****
Primary Bedroom
*****
Den
*****
Kitchen
*****
Dining room
*****
Living room
*****
Basement
Utility room
*****
Recreation room
*****
Bedroom 2
*****
Main level
Laundry room
*****
Primary Bedroom
*****
Den
*****
Kitchen
*****
Dining room
*****
Living room
*****
Basement
Utility room
*****
Recreation room
*****
Bedroom 2
*****
Main level
Laundry room
*****
Primary Bedroom
*****
Den
*****
Kitchen
*****
Dining room
*****
Living room
*****
Basement
Utility room
*****
Recreation room
*****
Bedroom 2
*****
Main level
Laundry room
*****
Primary Bedroom
*****
Den
*****
Kitchen
*****
Dining room
*****
Living room
*****
Basement
Utility room
*****
Recreation room
*****
Bedroom 2
*****
Main level
Laundry room
*****
Primary Bedroom
*****
Den
*****
Kitchen
*****
Dining room
*****
Living room
*****
Basement
Utility room
*****
Recreation room
*****
Bedroom 2
*****
Main level
Laundry room
*****
Primary Bedroom
*****
Den
*****
Kitchen
*****
Dining room
*****
Courtesy of Homes & Gardens Real Estate Limited
Book a Showing for this property
Please note that filling out this form you'll be registered and your phone number without the +1 part will be used as a password.

