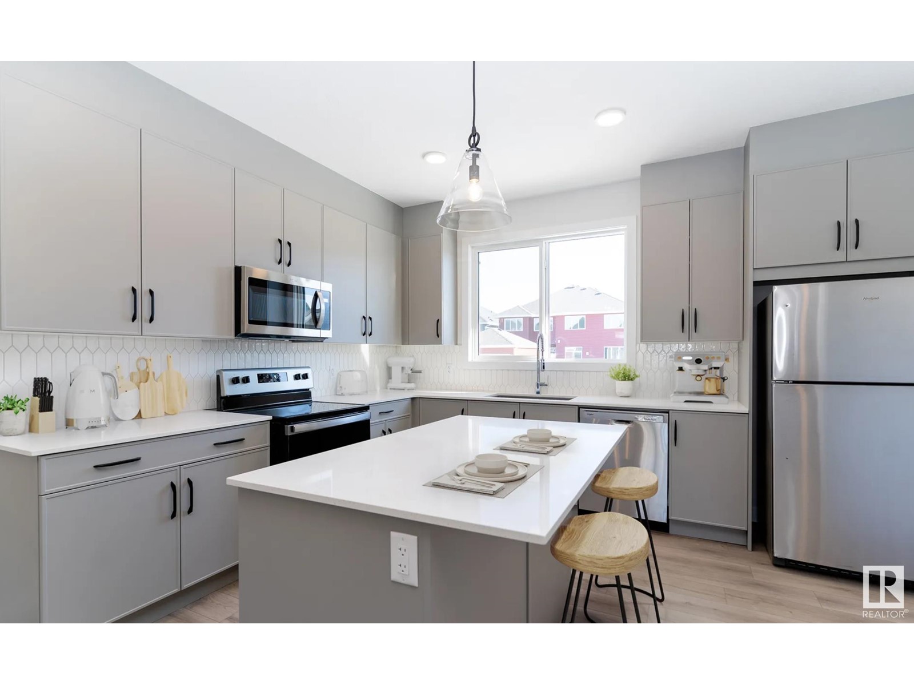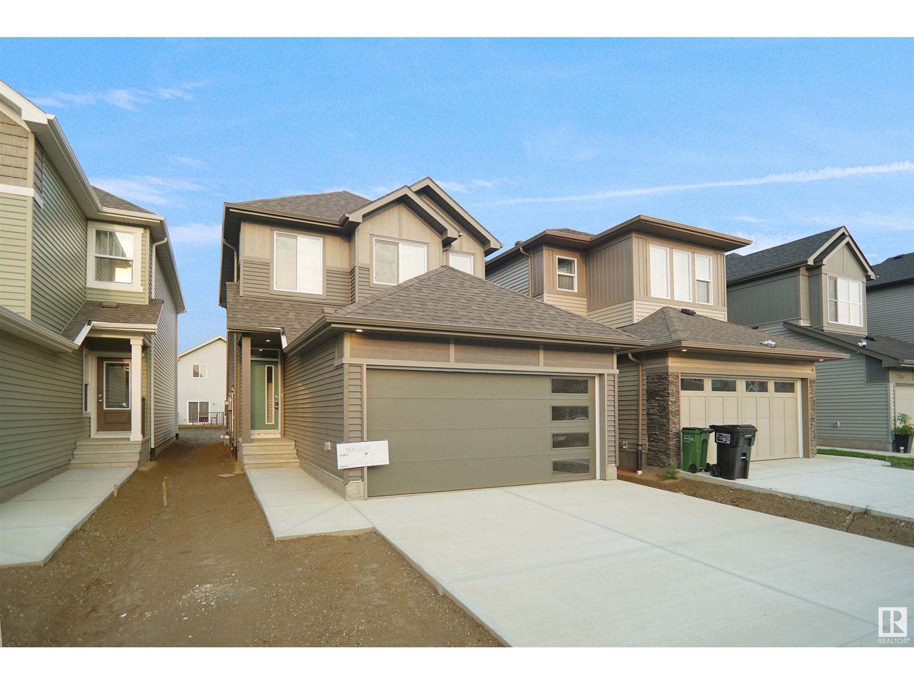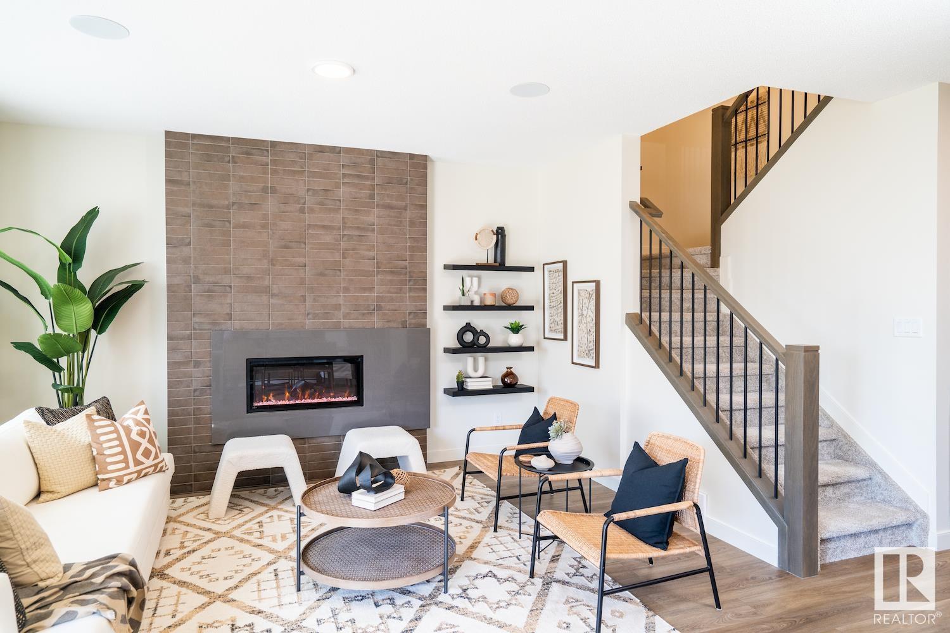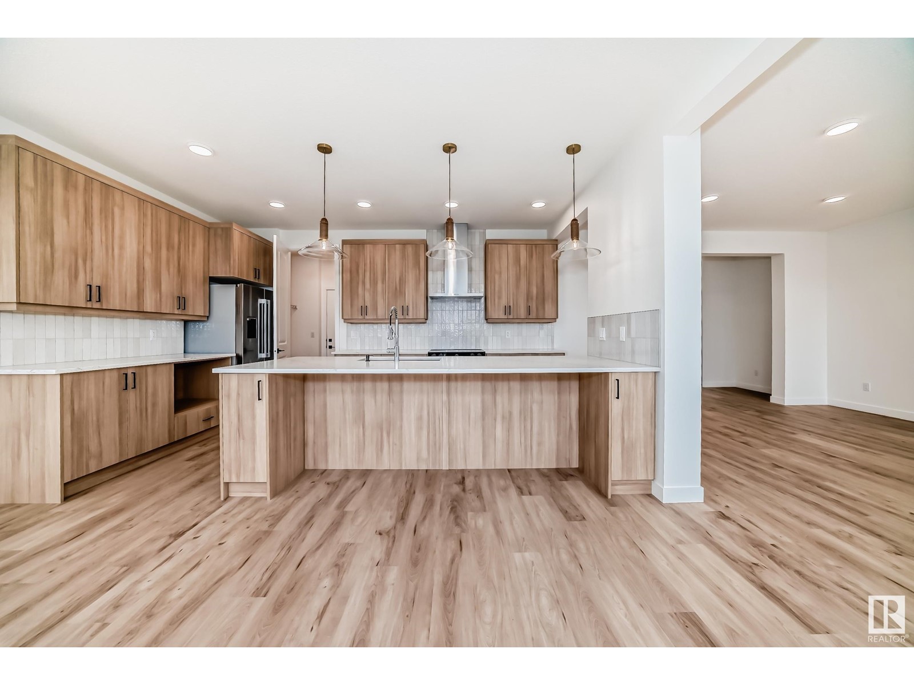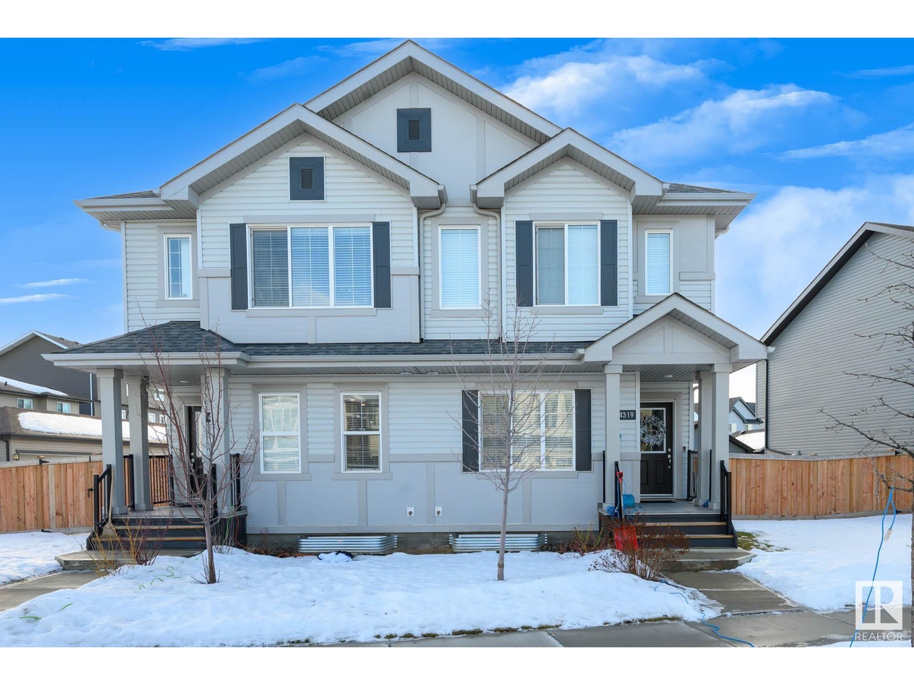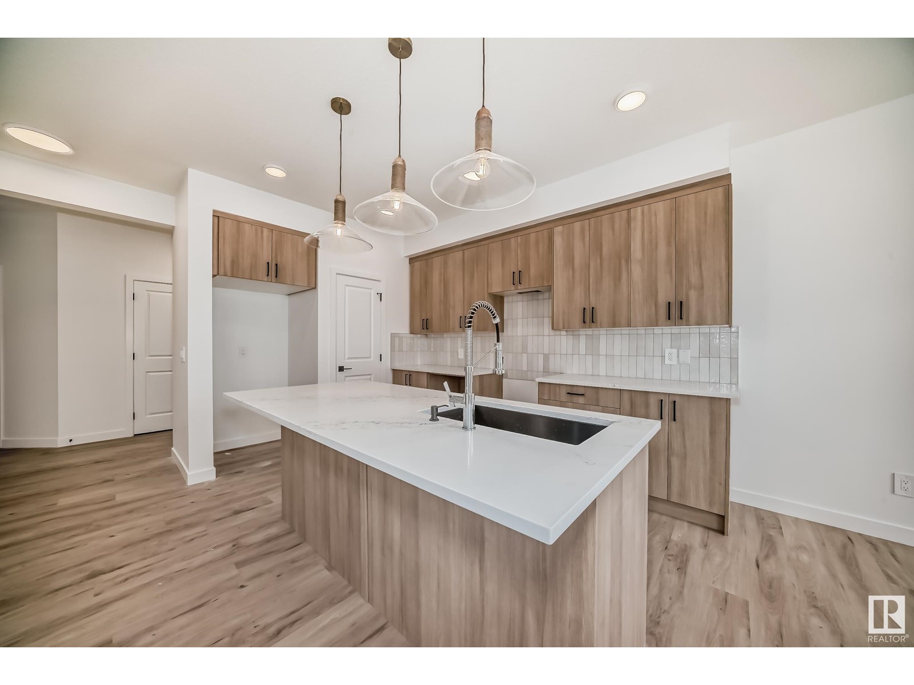Free account required
Unlock the full potential of your property search with a free account! Here's what you'll gain immediate access to:
- Exclusive Access to Every Listing
- Personalized Search Experience
- Favorite Properties at Your Fingertips
- Stay Ahead with Email Alerts
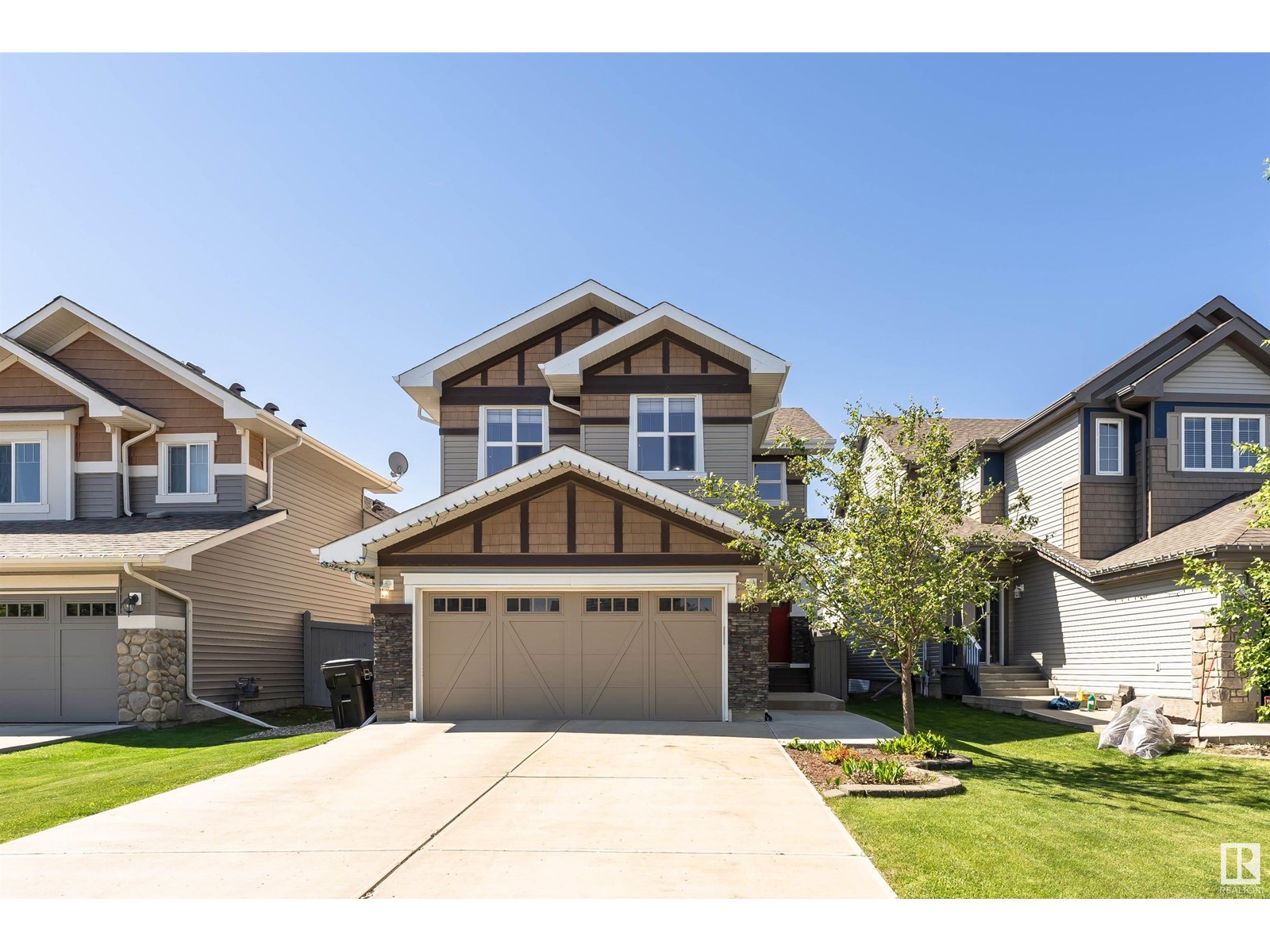

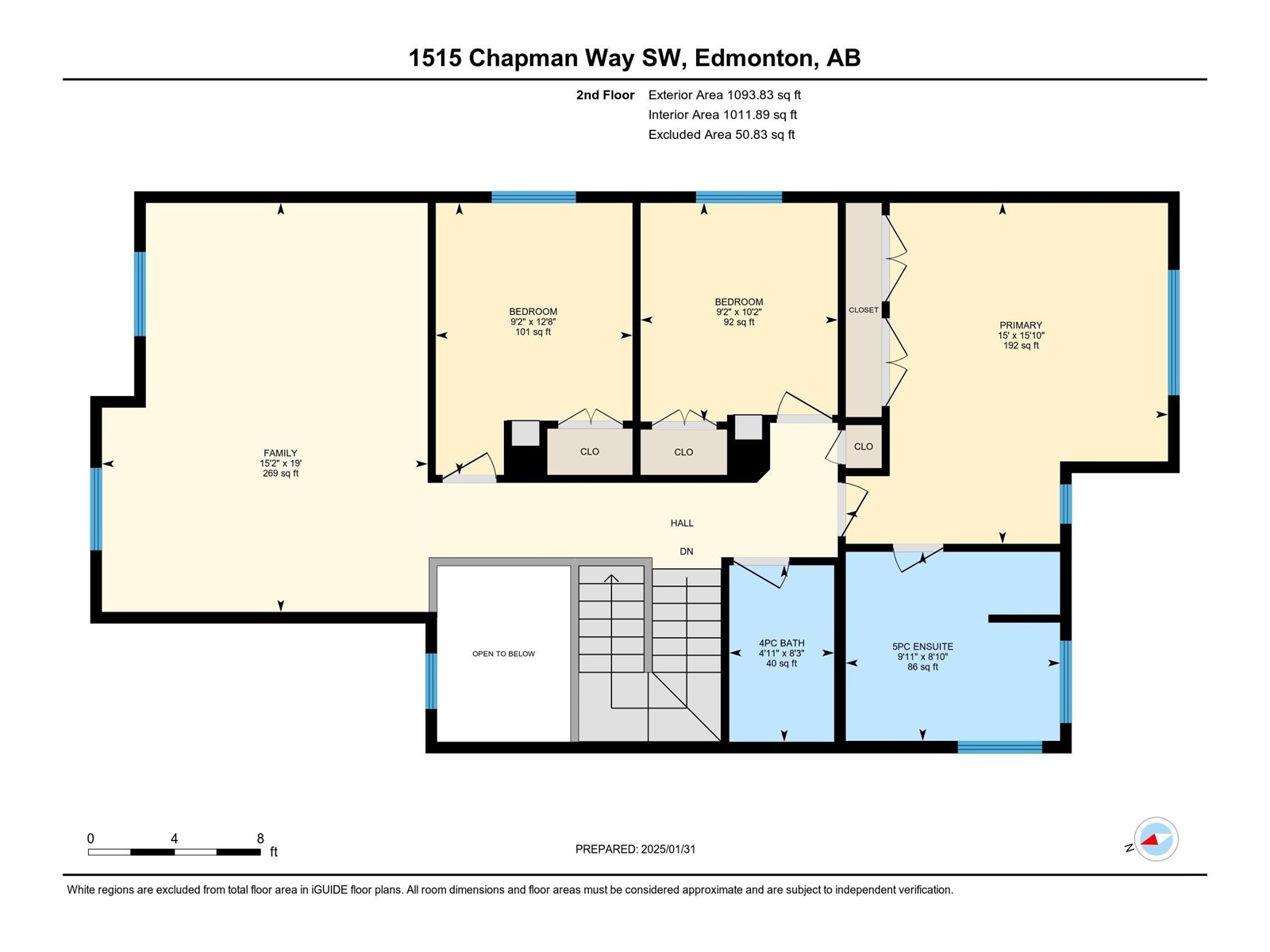
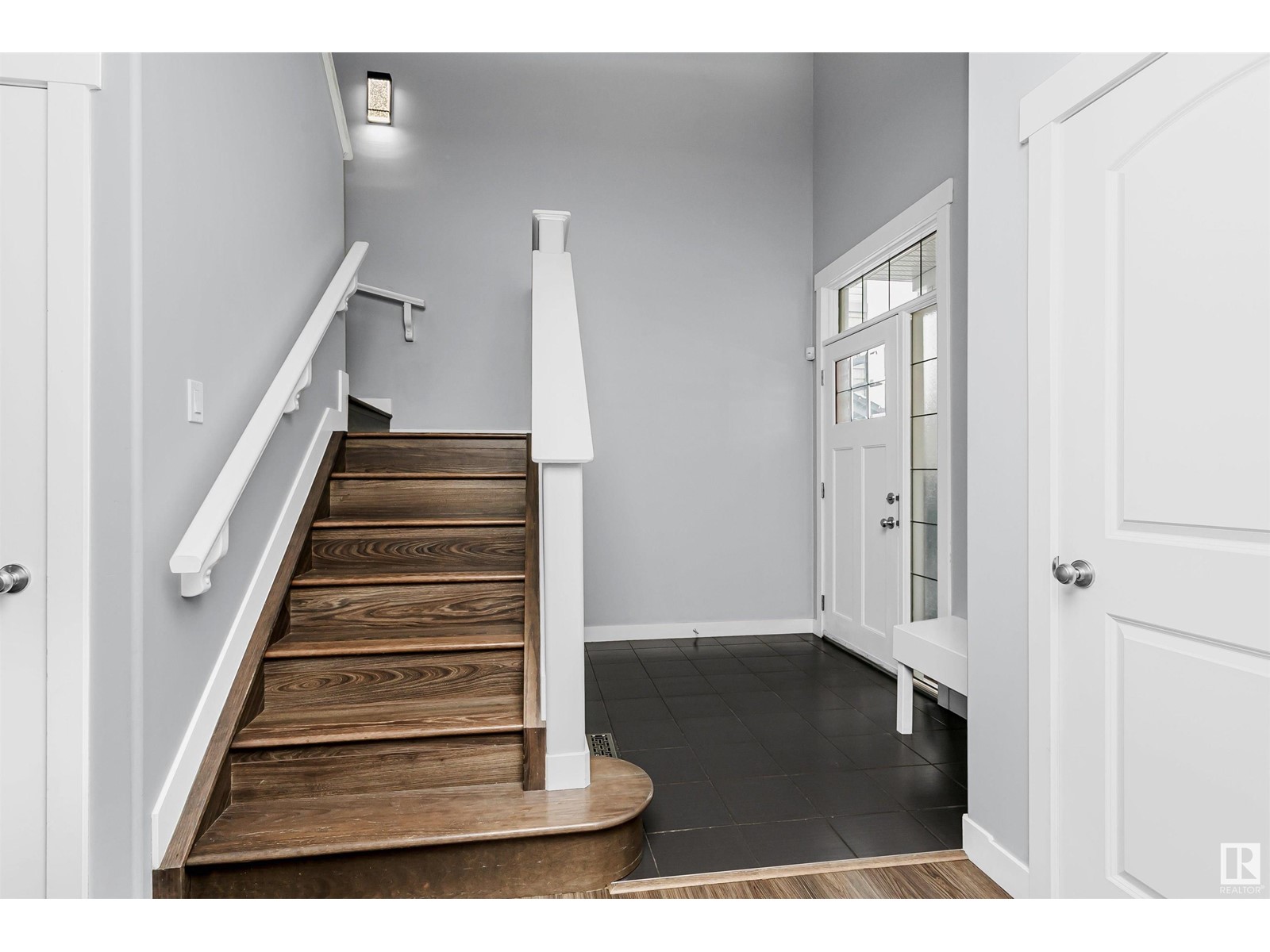
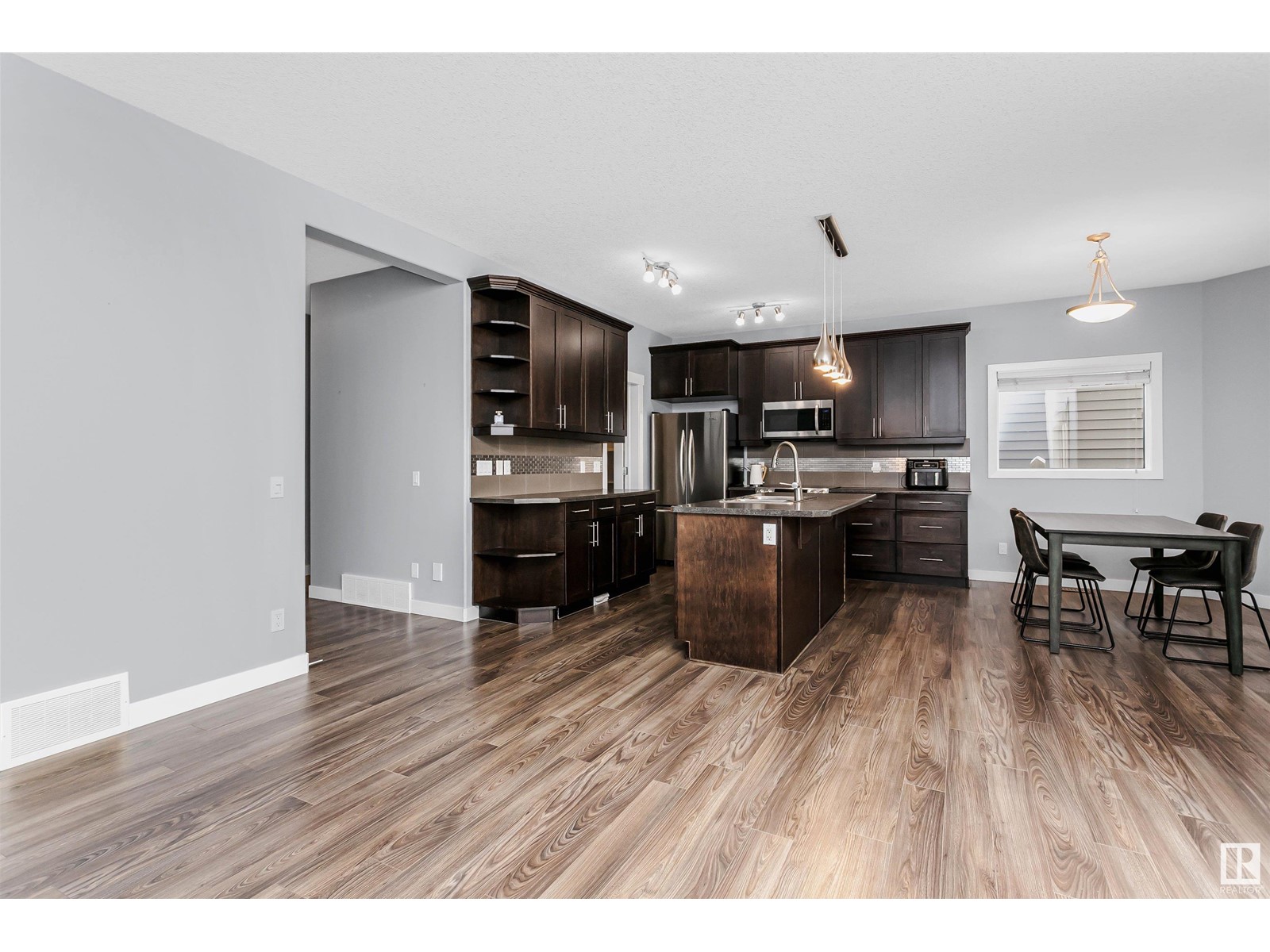
$569,900
1515 CHAPMAN WY SW
Edmonton, Alberta, Alberta, T6W0Y9
MLS® Number: E4419964
Property description
This well-maintained 2-story home in the desirable Chappelle community of Southwest Edmonton, situated on a quiet street, boasts 1927 sqft, close to pond & walking trails, features 3 bedrooms, 2.5 baths, and a double attached garage. A spacious entryway leads to the huge bright living room. Open concept floor plan gives direct access to the kitchen featuring a large island & stainless steel appliances, formal dining room leads to the southwest-facing backyard and fancy deck. A 2 pc bath completes the main floor. Upstairs has 3 generous sized bedrooms, a family room, and a 4 pc shared bath. The master bedroom boasts a 5 pc ensuite bath. Unfinished basement with tons of potential. Additional Features includes Central Air conditioning, New Furnace (Dec. 2022) and Hot Water on Demand. Close to schools, shopping, and all amenities, quick access to Henday.
Building information
Type
*****
Appliances
*****
Basement Development
*****
Basement Type
*****
Constructed Date
*****
Construction Style Attachment
*****
Cooling Type
*****
Fire Protection
*****
Half Bath Total
*****
Heating Type
*****
Size Interior
*****
Stories Total
*****
Land information
Amenities
*****
Fence Type
*****
Size Irregular
*****
Size Total
*****
Rooms
Upper Level
Bonus Room
*****
Bedroom 3
*****
Bedroom 2
*****
Primary Bedroom
*****
Main level
Kitchen
*****
Dining room
*****
Living room
*****
Upper Level
Bonus Room
*****
Bedroom 3
*****
Bedroom 2
*****
Primary Bedroom
*****
Main level
Kitchen
*****
Dining room
*****
Living room
*****
Upper Level
Bonus Room
*****
Bedroom 3
*****
Bedroom 2
*****
Primary Bedroom
*****
Main level
Kitchen
*****
Dining room
*****
Living room
*****
Upper Level
Bonus Room
*****
Bedroom 3
*****
Bedroom 2
*****
Primary Bedroom
*****
Main level
Kitchen
*****
Dining room
*****
Living room
*****
Upper Level
Bonus Room
*****
Bedroom 3
*****
Bedroom 2
*****
Primary Bedroom
*****
Main level
Kitchen
*****
Dining room
*****
Living room
*****
Upper Level
Bonus Room
*****
Bedroom 3
*****
Bedroom 2
*****
Primary Bedroom
*****
Main level
Kitchen
*****
Dining room
*****
Living room
*****
Upper Level
Bonus Room
*****
Bedroom 3
*****
Bedroom 2
*****
Primary Bedroom
*****
Main level
Kitchen
*****
Dining room
*****
Living room
*****
Upper Level
Bonus Room
*****
Courtesy of Century 21 Masters
Book a Showing for this property
Please note that filling out this form you'll be registered and your phone number without the +1 part will be used as a password.
