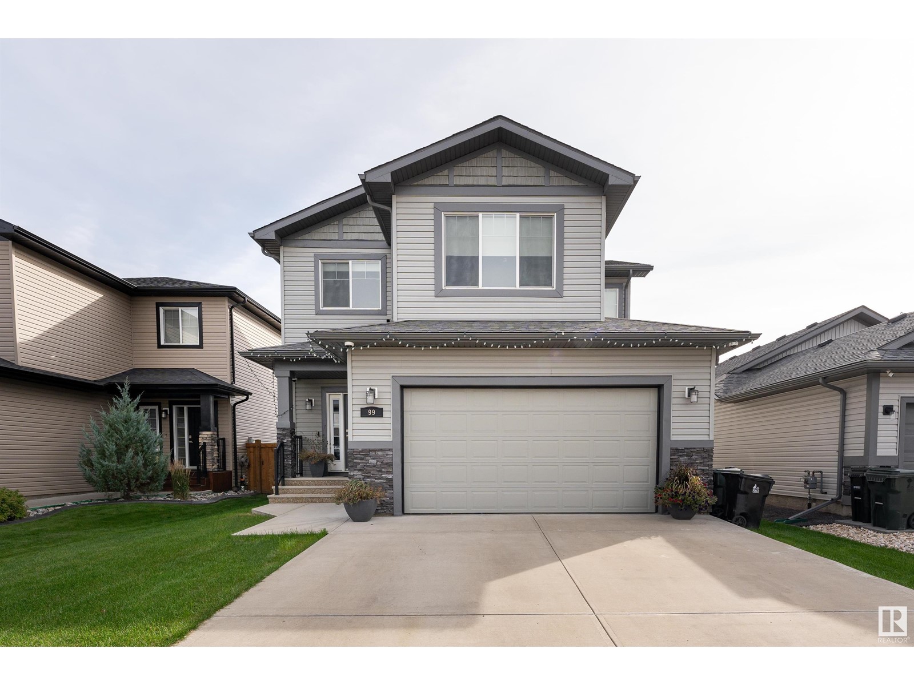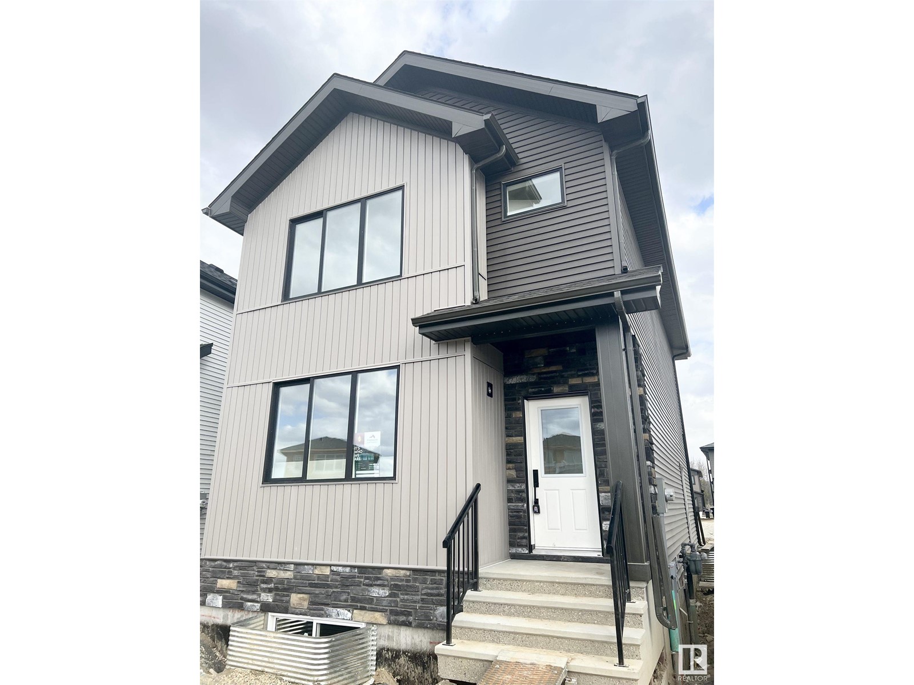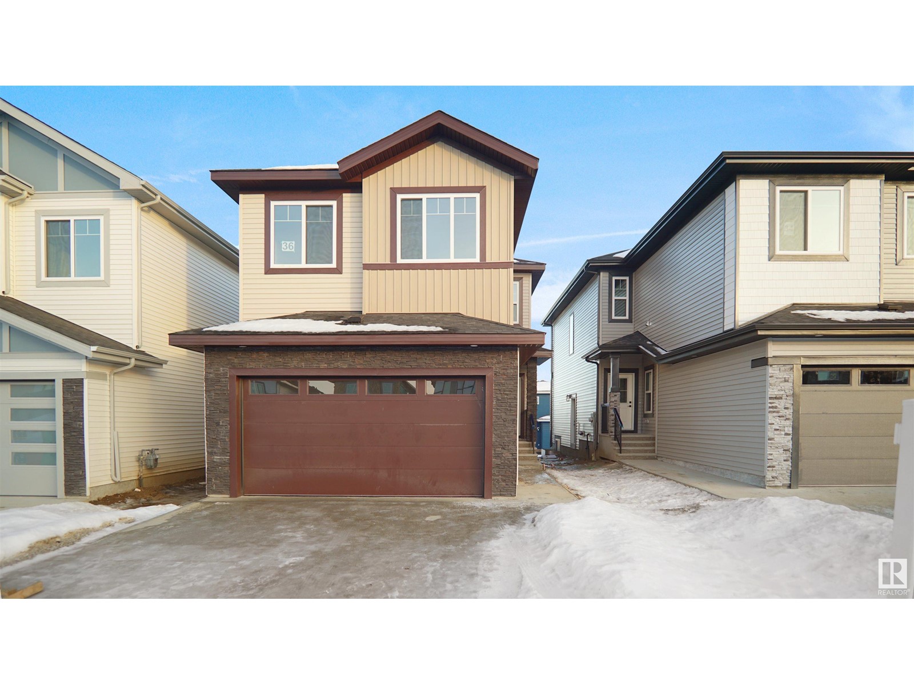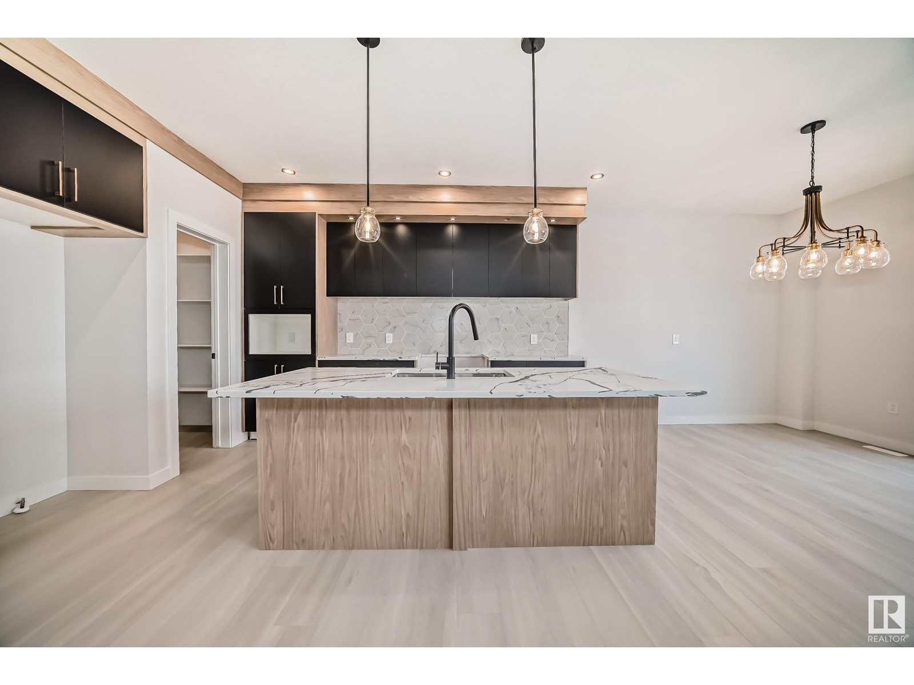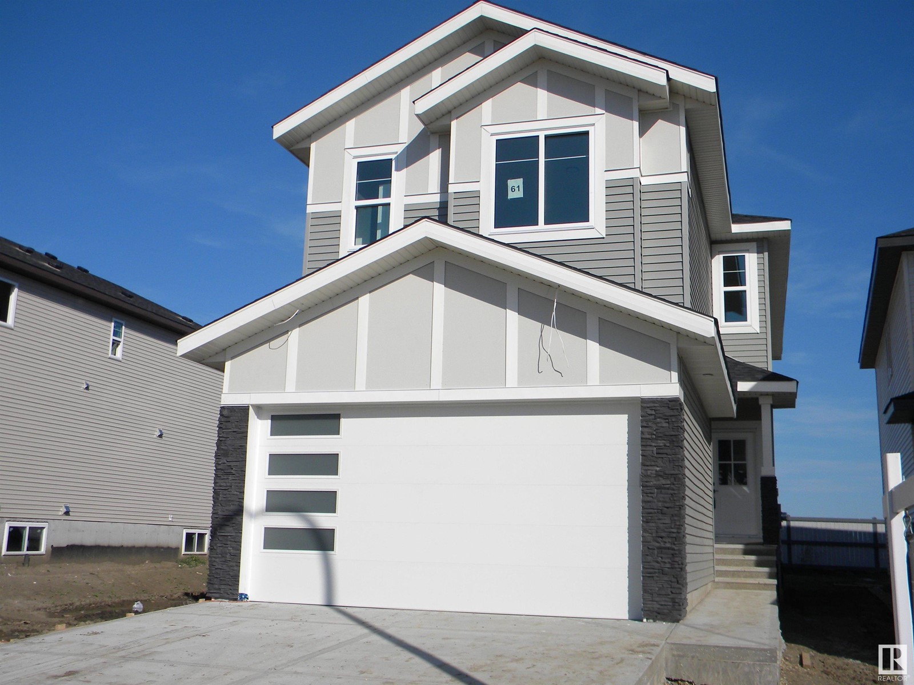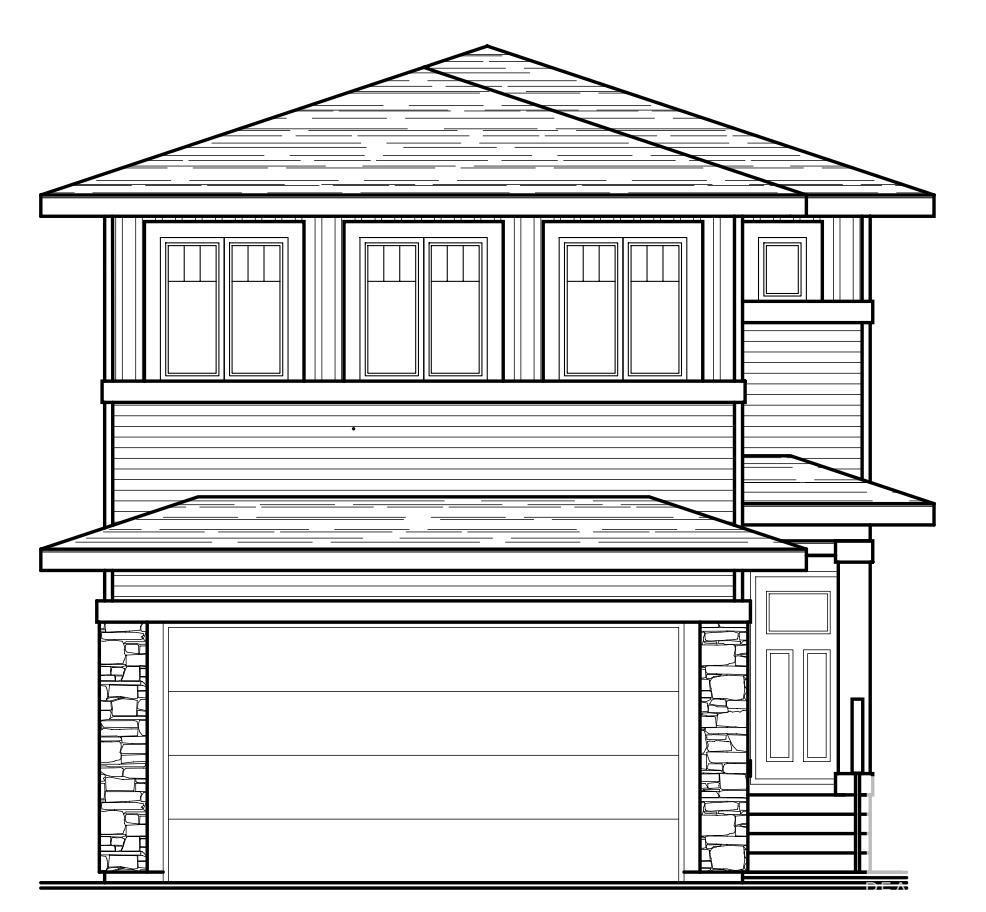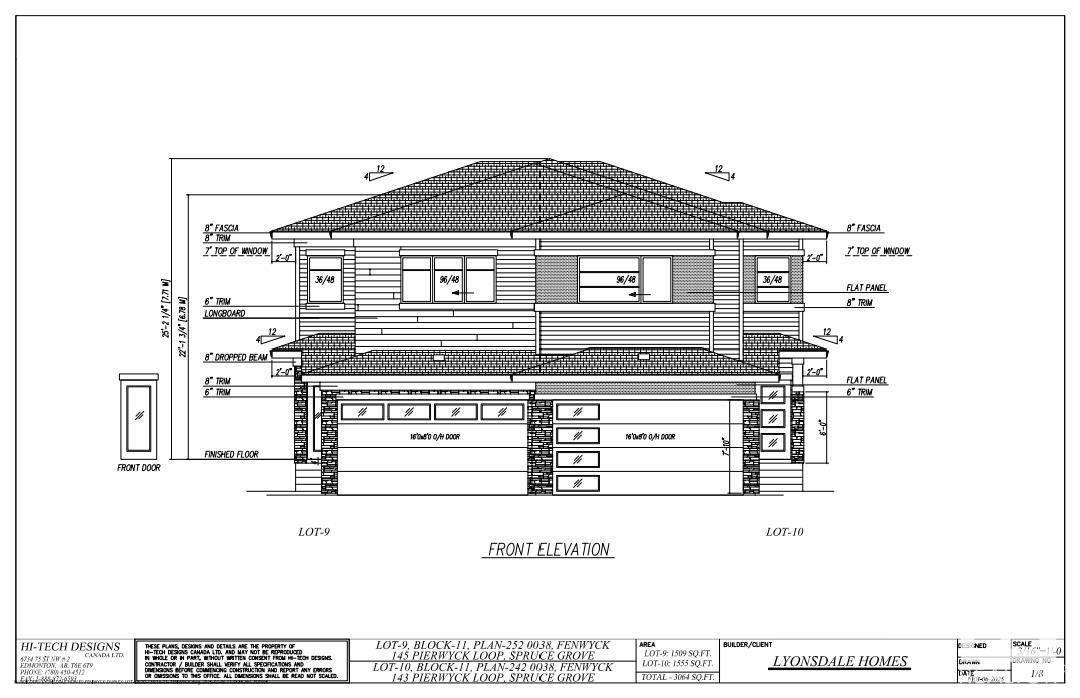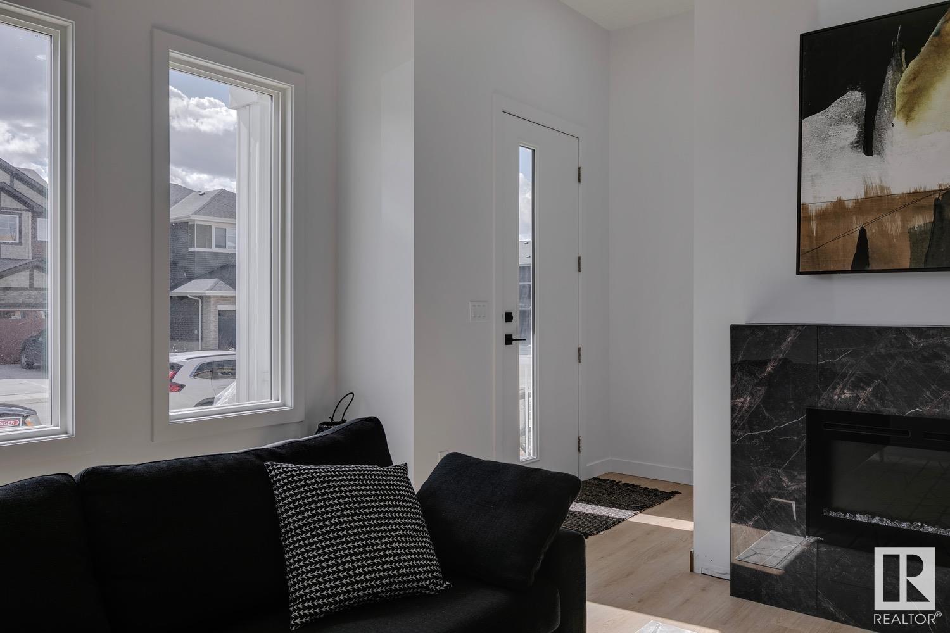Free account required
Unlock the full potential of your property search with a free account! Here's what you'll gain immediate access to:
- Exclusive Access to Every Listing
- Personalized Search Experience
- Favorite Properties at Your Fingertips
- Stay Ahead with Email Alerts
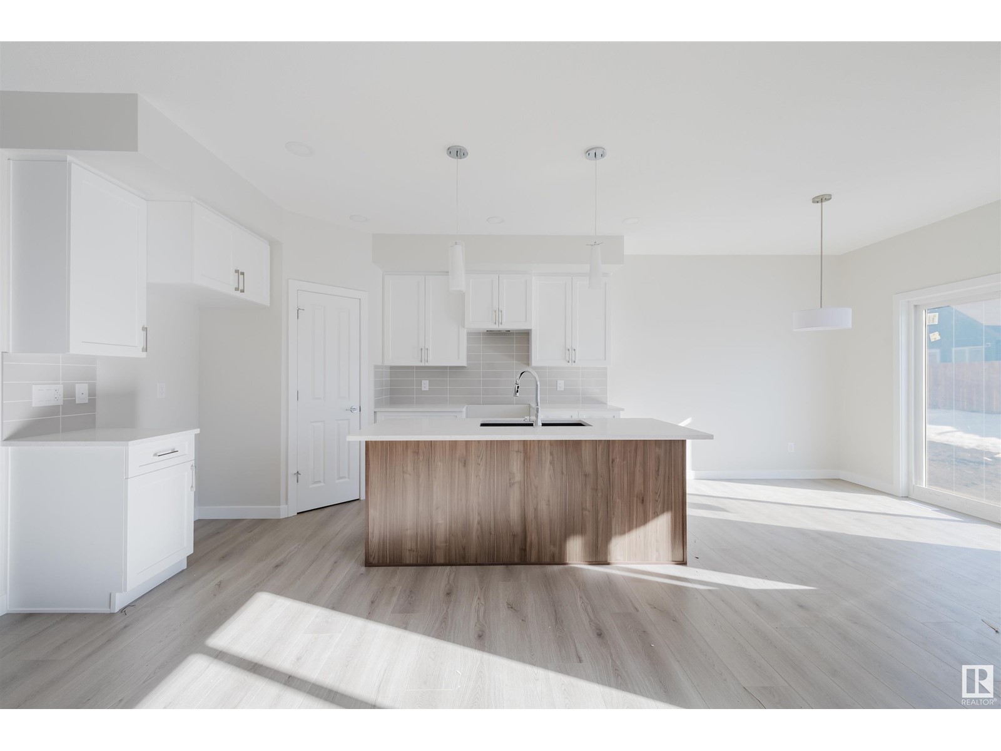
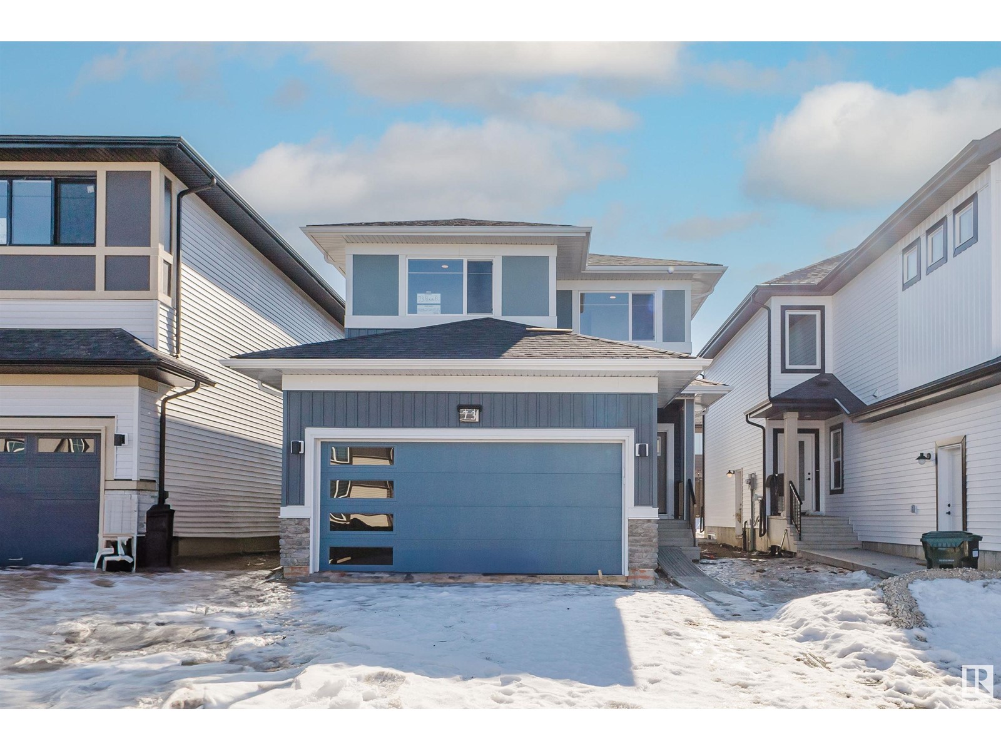
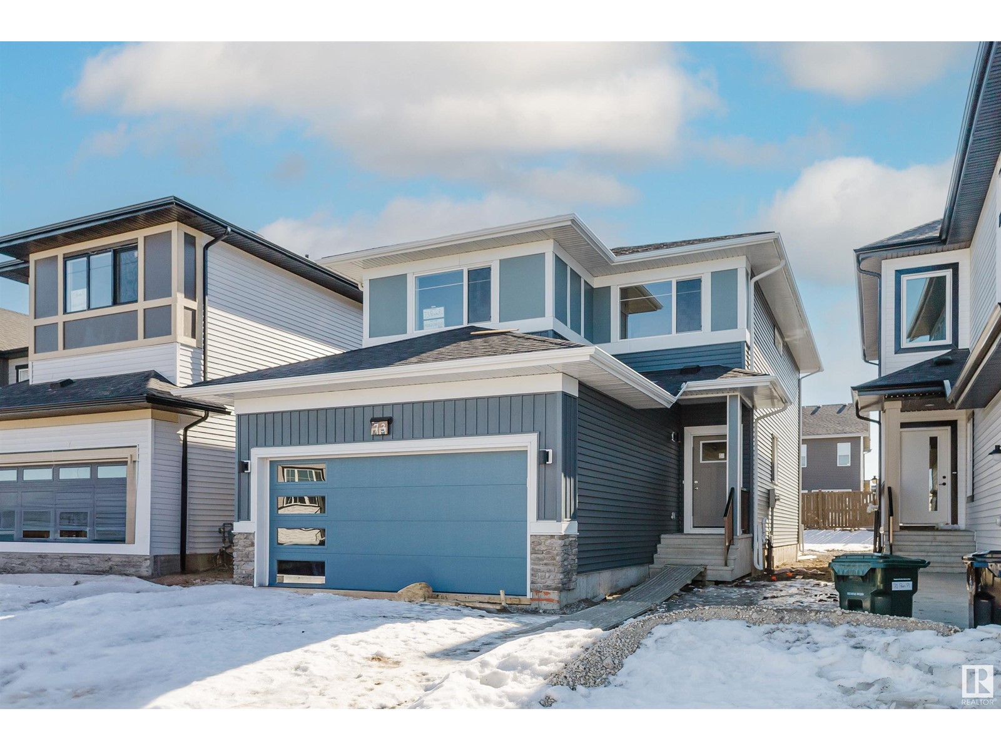
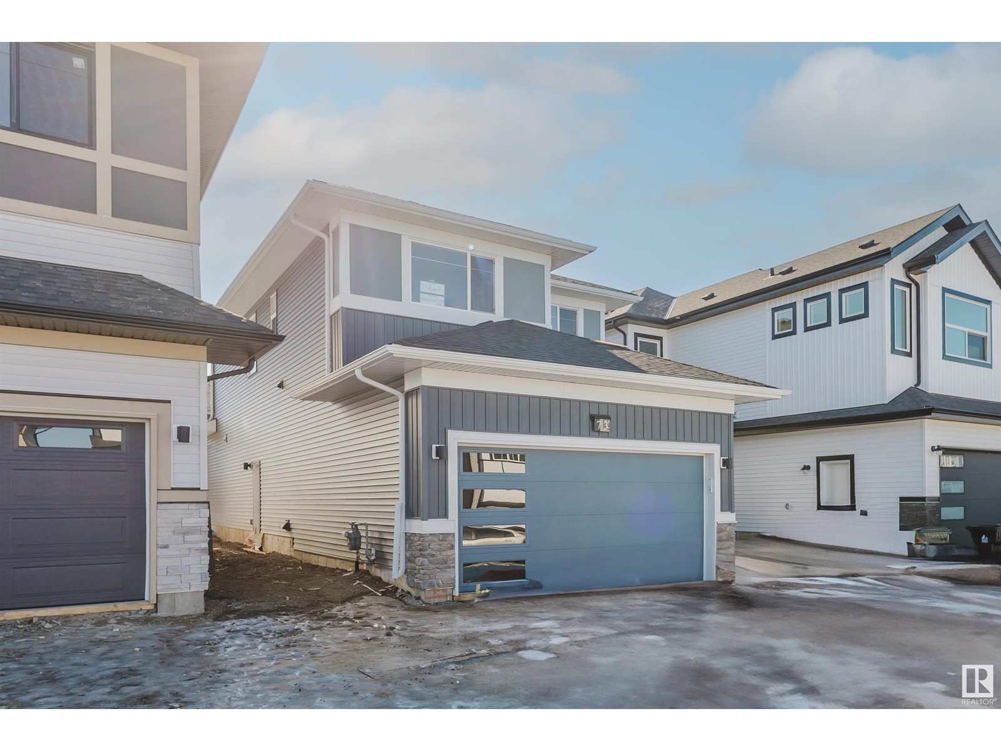
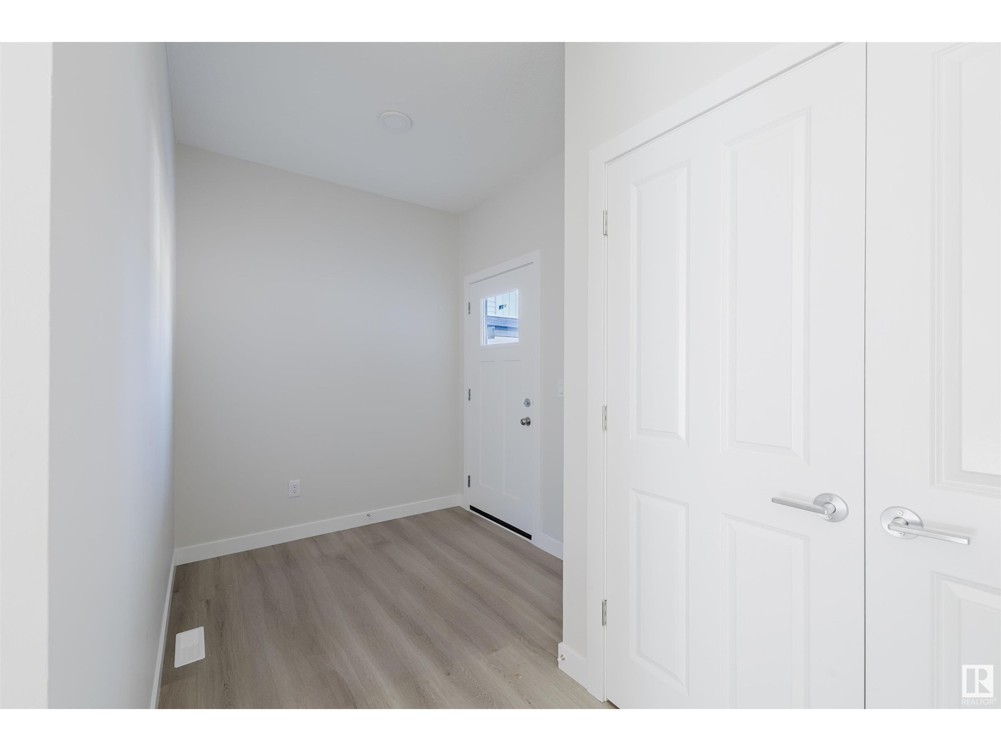
$549,000
73 PENN PL
Spruce Grove, Alberta, Alberta, T7X2W7
MLS® Number: E4419216
Property description
OPEN HOUSE MARCH 1st! Award Winning Crystal Creek Homes. Discover this stunning 2-storey detached home in the sought-after Prescott community of Spruce Grove! Step inside to an open-concept design featuring a mudroom, half bath, enclosed den, and a spacious living room with a cozy fireplace. The modern kitchen, complete with a pantry, island, and dining area, is perfect for entertaining. Upstairs, unwind in the large bonus room, enjoy the walk-in laundry, and explore the 3 generously sized bedrooms. The luxurious primary suite boasts a huge walk-in closet and private ensuite with double sinks. Additional highlights include a $5K appliance credit, quartz countertops, a separate side entrance to the basement, a double attached garage and upgraded laminate flooring on main. Situated in a family-friendly neighborhood with beautiful landscaping and nearby parks, this home combines elegance and functionality. Don’t miss your chance to own this masterpiece by Crystal Creek Homes! UNDER CONSTRUCTION!
Building information
Type
*****
Amenities
*****
Appliances
*****
Basement Development
*****
Basement Type
*****
Constructed Date
*****
Construction Style Attachment
*****
Fireplace Fuel
*****
Fireplace Present
*****
Fireplace Type
*****
Half Bath Total
*****
Heating Type
*****
Size Interior
*****
Stories Total
*****
Land information
Amenities
*****
Size Irregular
*****
Size Total
*****
Surface Water
*****
Rooms
Upper Level
Laundry room
*****
Bonus Room
*****
Bedroom 3
*****
Bedroom 2
*****
Primary Bedroom
*****
Main level
Mud room
*****
Pantry
*****
Den
*****
Kitchen
*****
Dining room
*****
Living room
*****
Upper Level
Laundry room
*****
Bonus Room
*****
Bedroom 3
*****
Bedroom 2
*****
Primary Bedroom
*****
Main level
Mud room
*****
Pantry
*****
Den
*****
Kitchen
*****
Dining room
*****
Living room
*****
Upper Level
Laundry room
*****
Bonus Room
*****
Bedroom 3
*****
Bedroom 2
*****
Primary Bedroom
*****
Main level
Mud room
*****
Pantry
*****
Den
*****
Kitchen
*****
Dining room
*****
Living room
*****
Upper Level
Laundry room
*****
Bonus Room
*****
Bedroom 3
*****
Bedroom 2
*****
Primary Bedroom
*****
Main level
Mud room
*****
Pantry
*****
Den
*****
Kitchen
*****
Dining room
*****
Living room
*****
Upper Level
Laundry room
*****
Bonus Room
*****
Bedroom 3
*****
Bedroom 2
*****
Primary Bedroom
*****
Main level
Mud room
*****
Courtesy of Mozaic Realty Group
Book a Showing for this property
Please note that filling out this form you'll be registered and your phone number without the +1 part will be used as a password.
