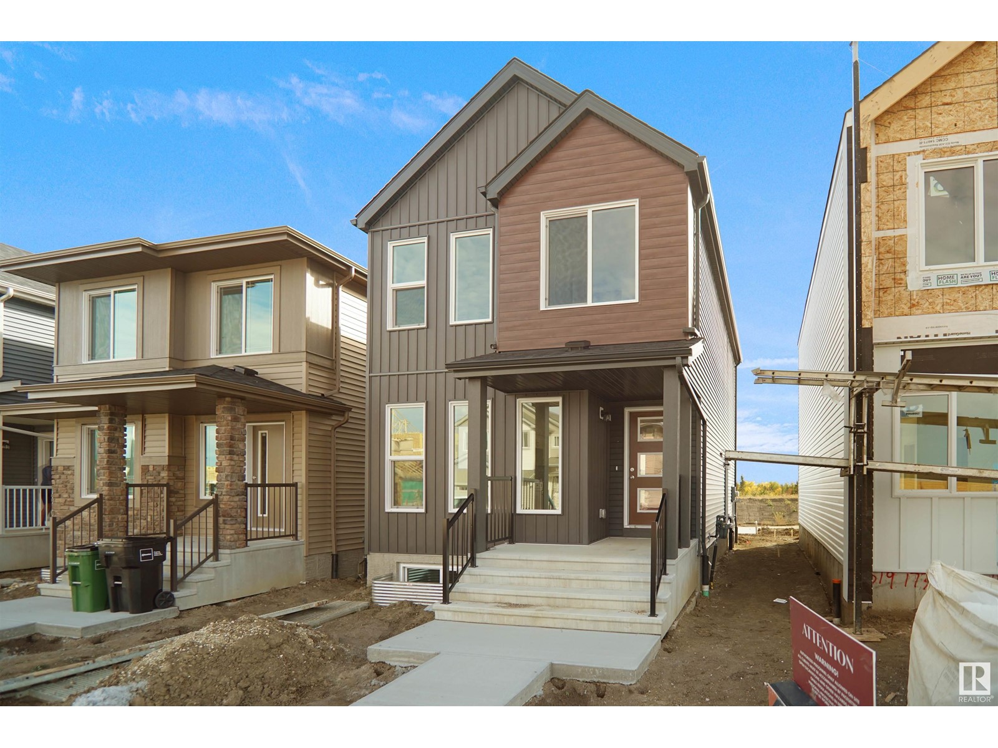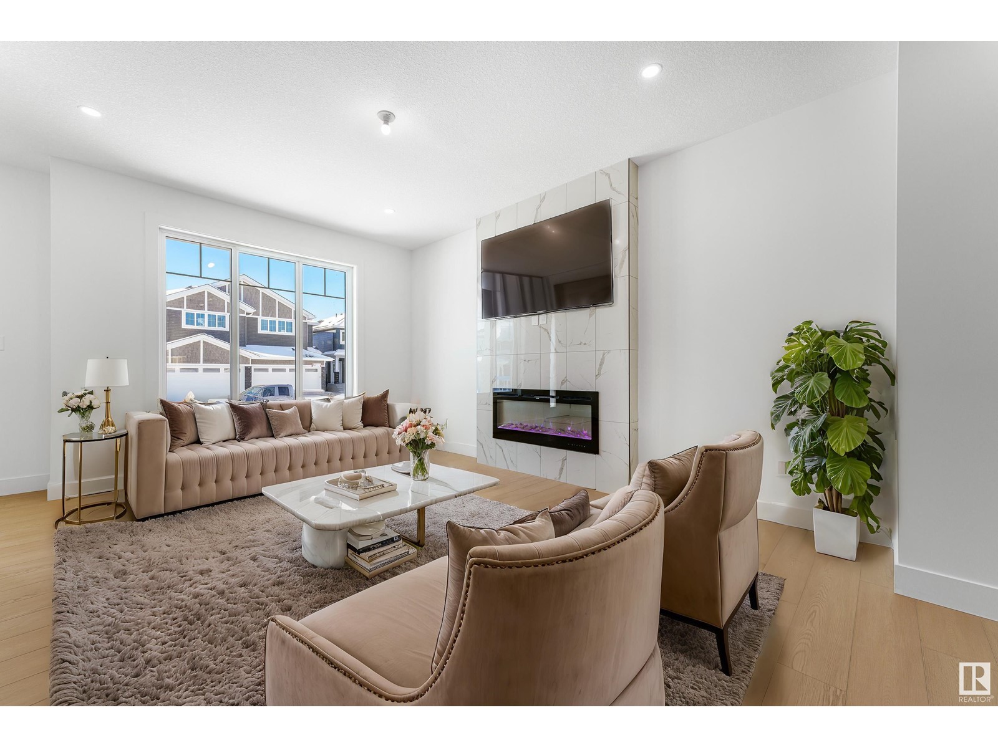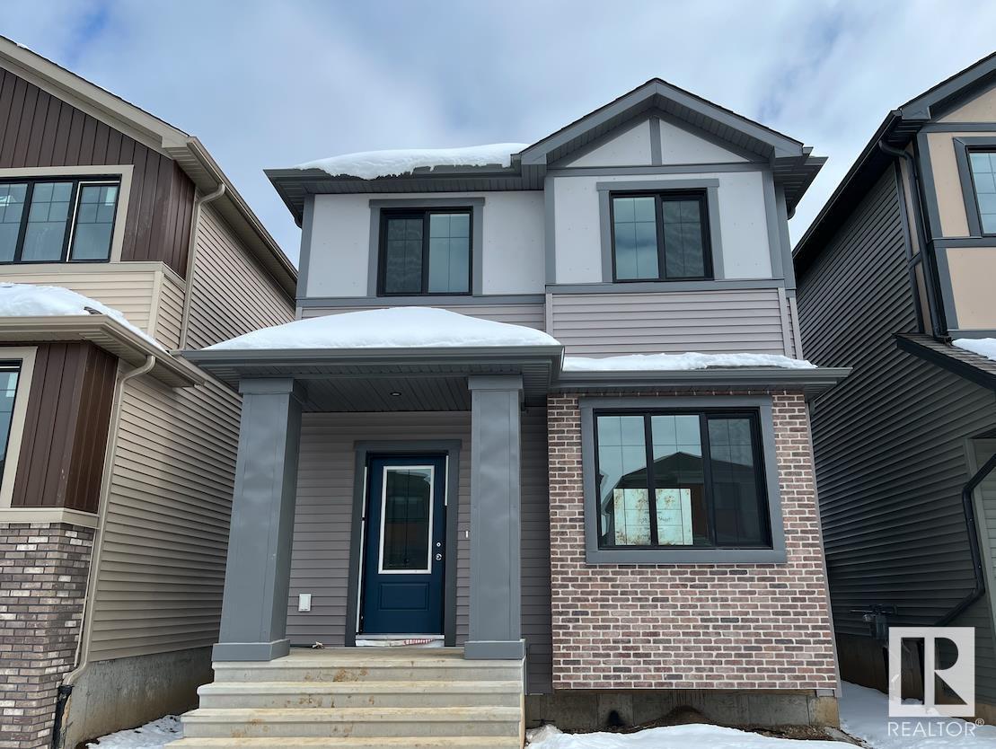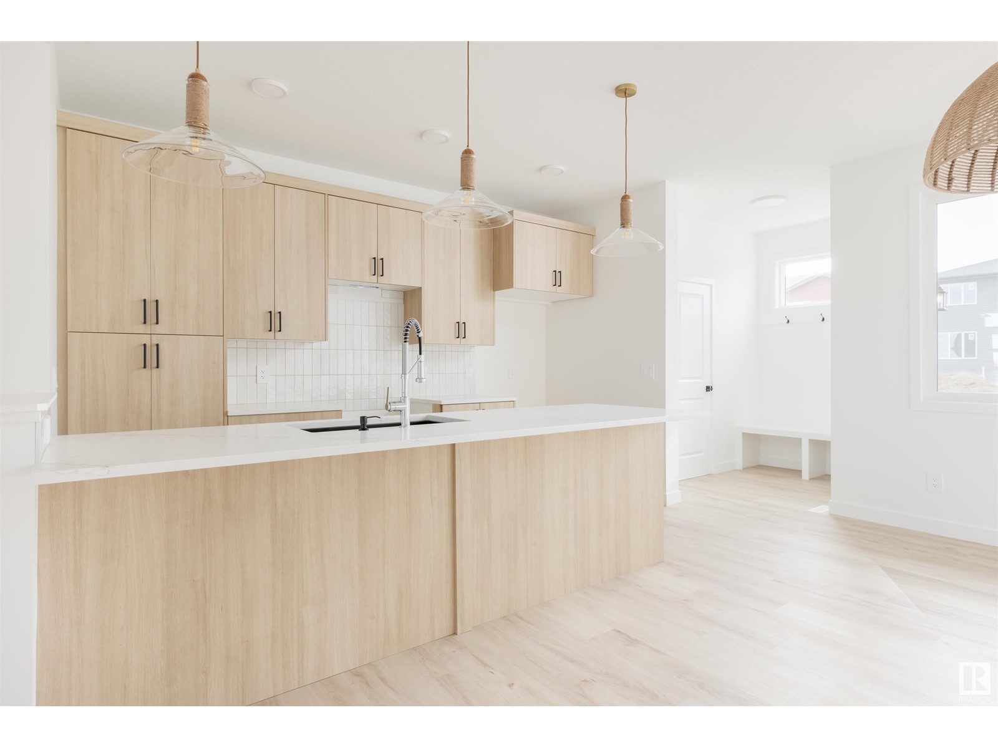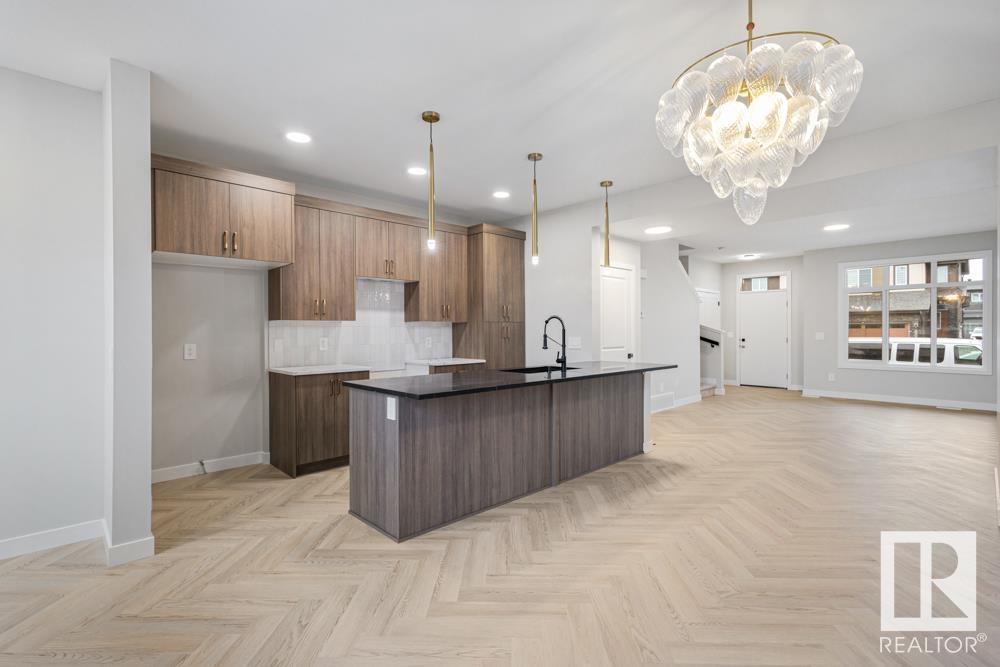Free account required
Unlock the full potential of your property search with a free account! Here's what you'll gain immediate access to:
- Exclusive Access to Every Listing
- Personalized Search Experience
- Favorite Properties at Your Fingertips
- Stay Ahead with Email Alerts
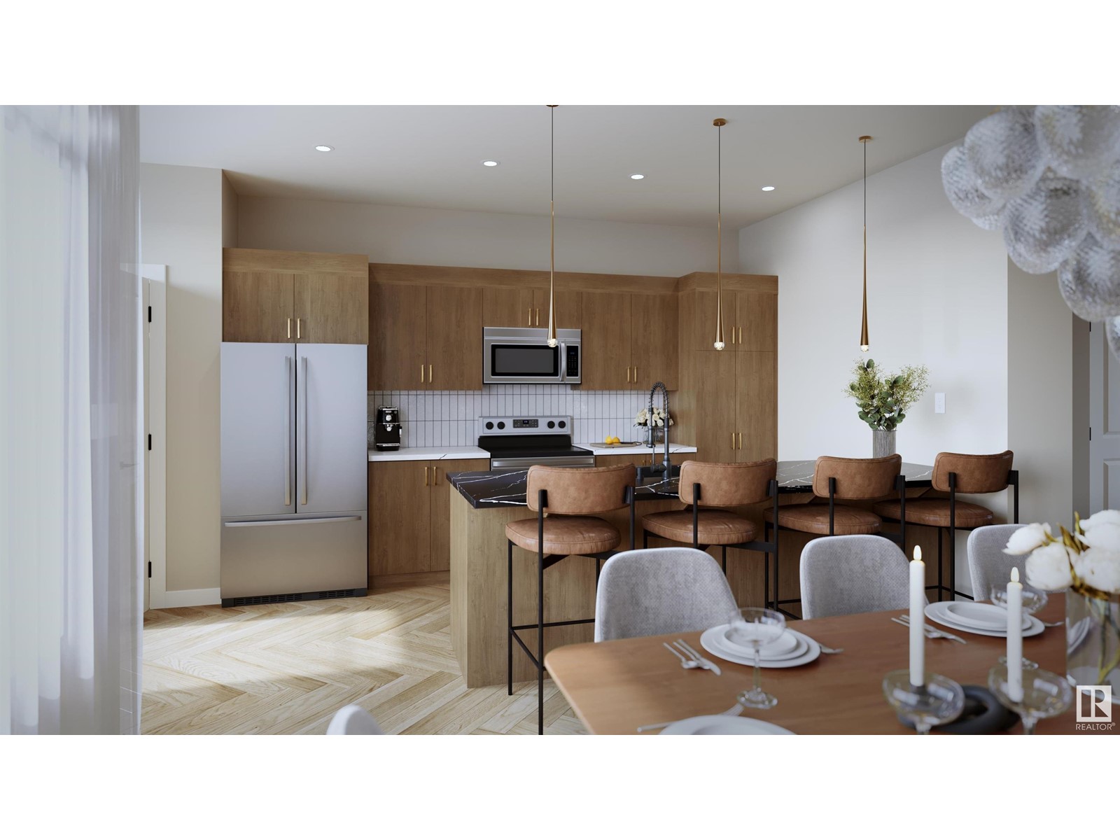
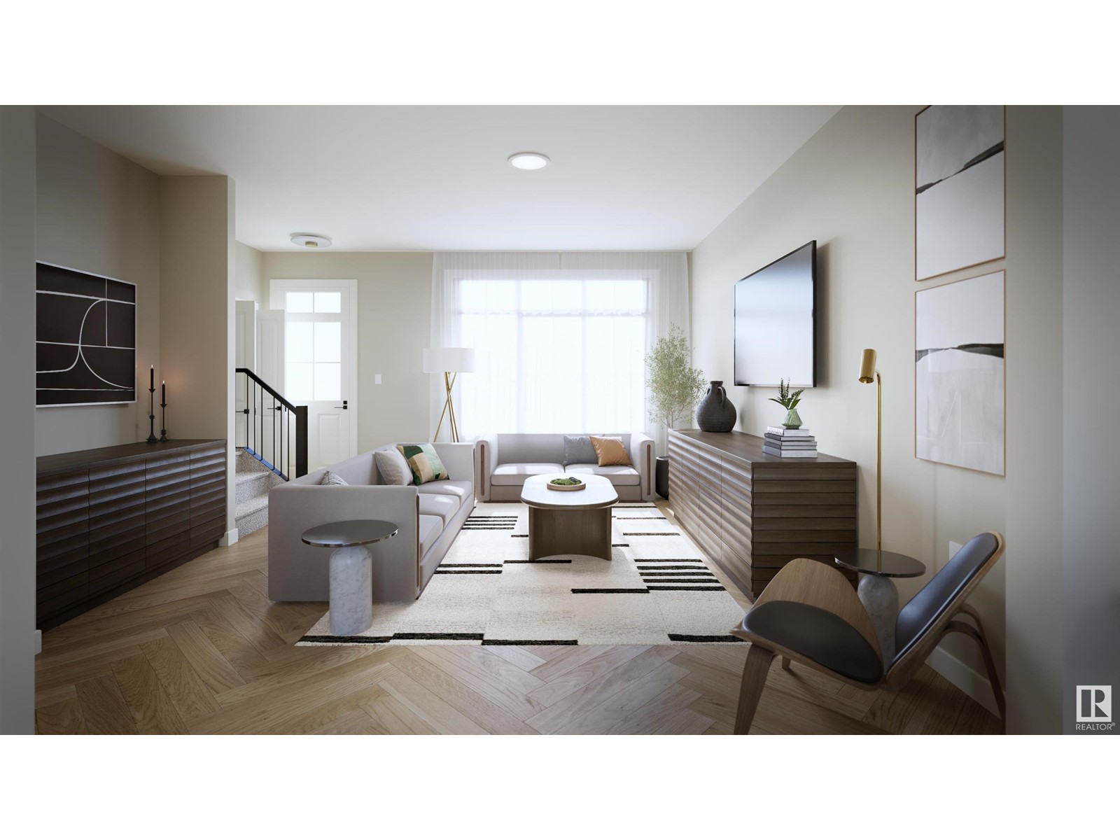
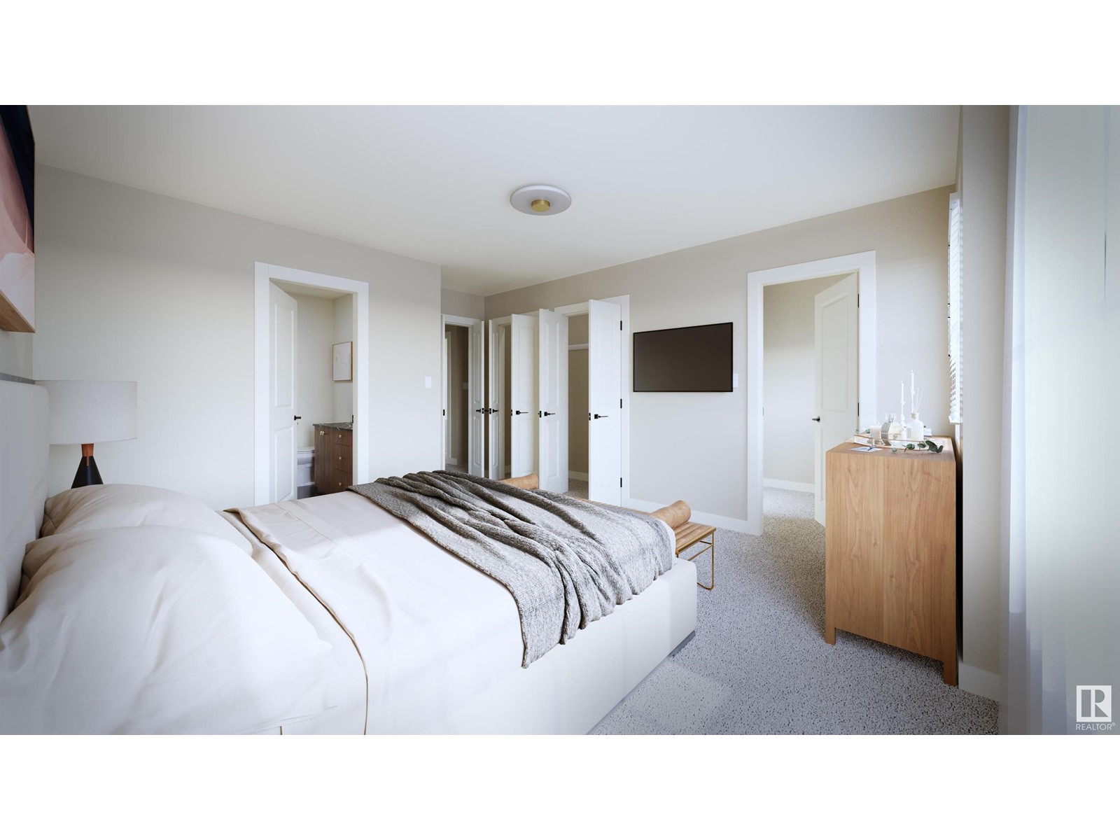

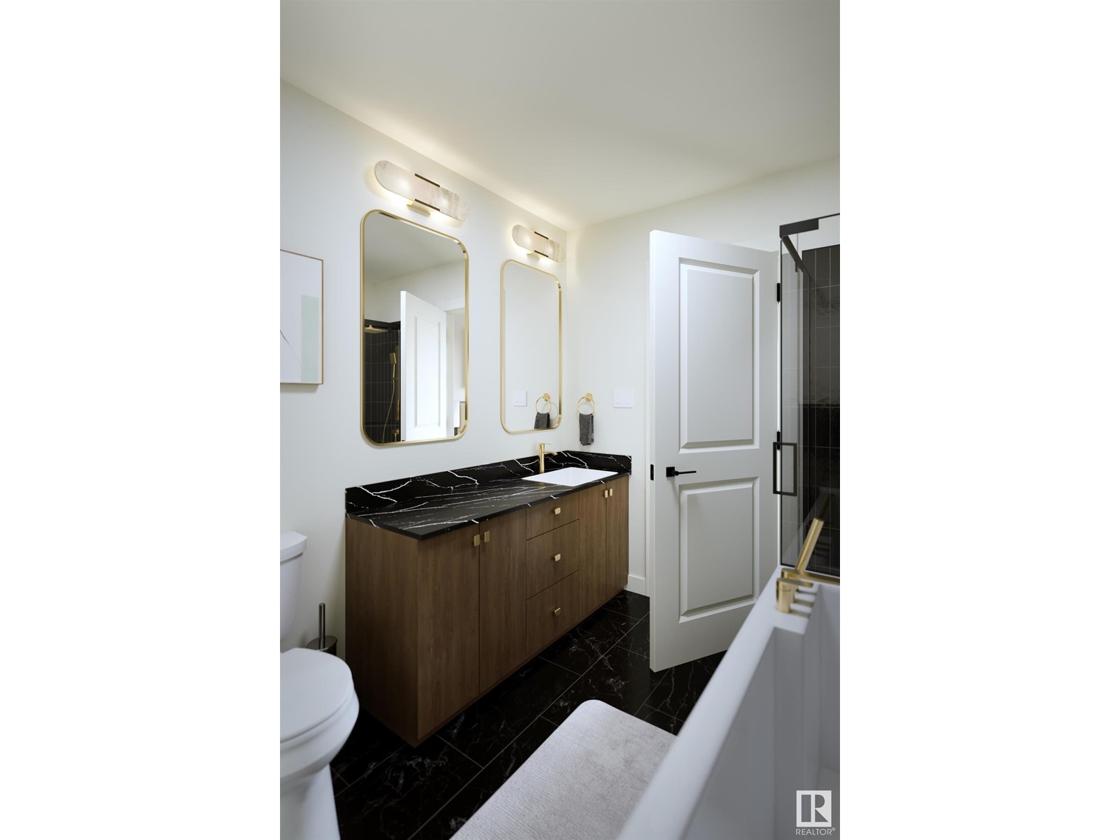
$489,900
2119 Crossbill LN NW
Edmonton, Alberta, Alberta, X0X0X0
MLS® Number: E4419194
Property description
Discover Your Dream Home in Kinglet Gardens. Nestled in a peaceful community surrounded by nature and trails, this 3-bedroom, 2.5-bath single-family home is the perfect blend of comfort and style. Enjoy 9' ceilings on the main floor, complete with a convenient half bath. The upgraded kitchen features stunning 42 cabinets, quartz countertops, and a waterline to the fridge—ideal for modern living. Upstairs, you'll find a spacious walk-in laundry room, a full 4-piece bathroom, and 3 generously sized bedrooms perfect for your growing family. The primary suite is a true retreat, offering a walk-in closet and a luxurious ensuite. Additional features include a separate side entrance, rear parking pad, an unfinished basement with painted floors, a $3,000 appliance allowance, triple-pane windows, and a high-efficiency furnace. Buy with confidence—built by Rohit. CONSTRUCTION TO START LATE MARCH. First (4) photos are of the interior colors, the rest are of the plan.
Building information
Type
*****
Amenities
*****
Appliances
*****
Basement Development
*****
Basement Type
*****
Constructed Date
*****
Construction Style Attachment
*****
Half Bath Total
*****
Heating Type
*****
Size Interior
*****
Stories Total
*****
Land information
Amenities
*****
Rooms
Upper Level
Laundry room
*****
Bedroom 3
*****
Bedroom 2
*****
Primary Bedroom
*****
Main level
Kitchen
*****
Dining room
*****
Living room
*****
Upper Level
Laundry room
*****
Bedroom 3
*****
Bedroom 2
*****
Primary Bedroom
*****
Main level
Kitchen
*****
Dining room
*****
Living room
*****
Upper Level
Laundry room
*****
Bedroom 3
*****
Bedroom 2
*****
Primary Bedroom
*****
Main level
Kitchen
*****
Dining room
*****
Living room
*****
Upper Level
Laundry room
*****
Bedroom 3
*****
Bedroom 2
*****
Primary Bedroom
*****
Main level
Kitchen
*****
Dining room
*****
Living room
*****
Upper Level
Laundry room
*****
Bedroom 3
*****
Bedroom 2
*****
Primary Bedroom
*****
Main level
Kitchen
*****
Dining room
*****
Living room
*****
Upper Level
Laundry room
*****
Bedroom 3
*****
Bedroom 2
*****
Primary Bedroom
*****
Main level
Kitchen
*****
Dining room
*****
Living room
*****
Upper Level
Laundry room
*****
Bedroom 3
*****
Bedroom 2
*****
Primary Bedroom
*****
Main level
Kitchen
*****
Dining room
*****
Living room
*****
Upper Level
Laundry room
*****
Courtesy of Mozaic Realty Group
Book a Showing for this property
Please note that filling out this form you'll be registered and your phone number without the +1 part will be used as a password.
