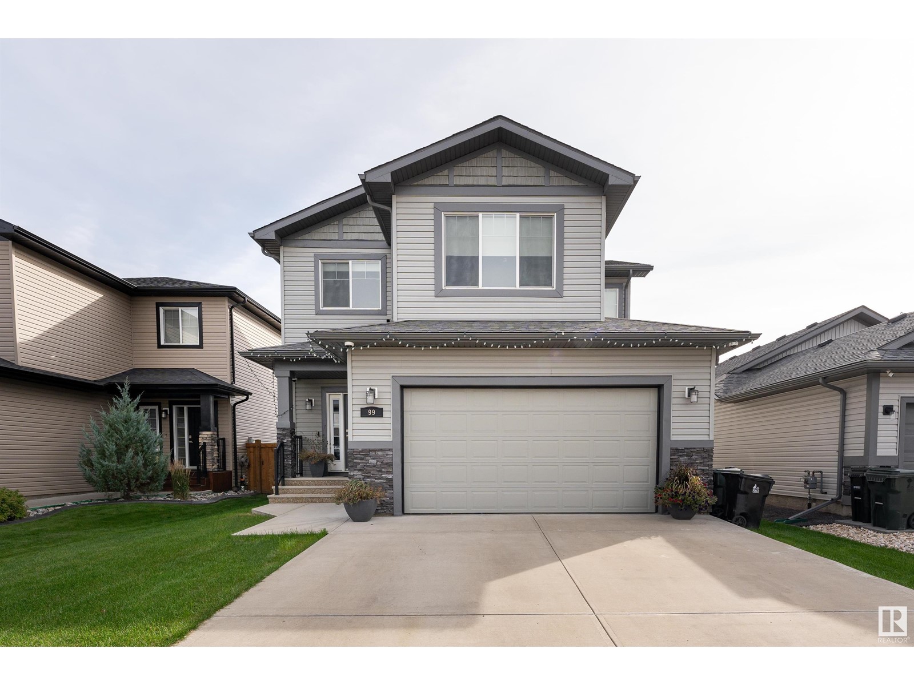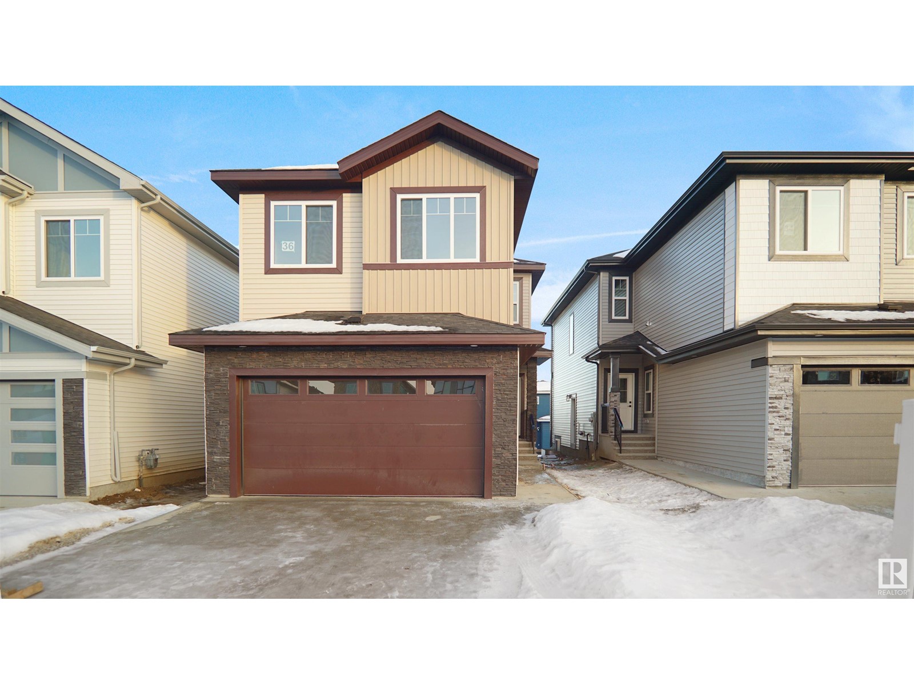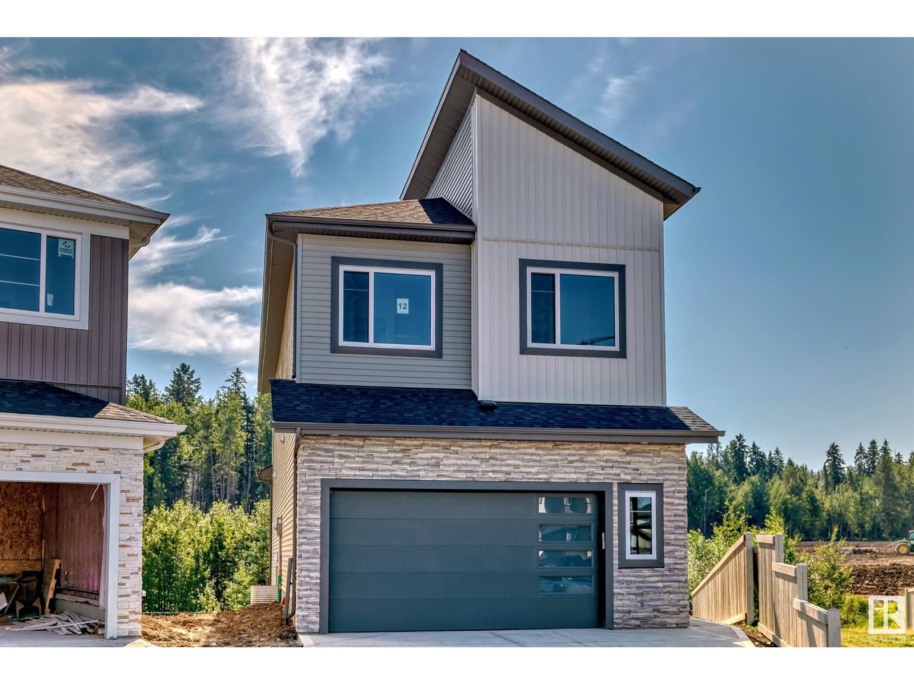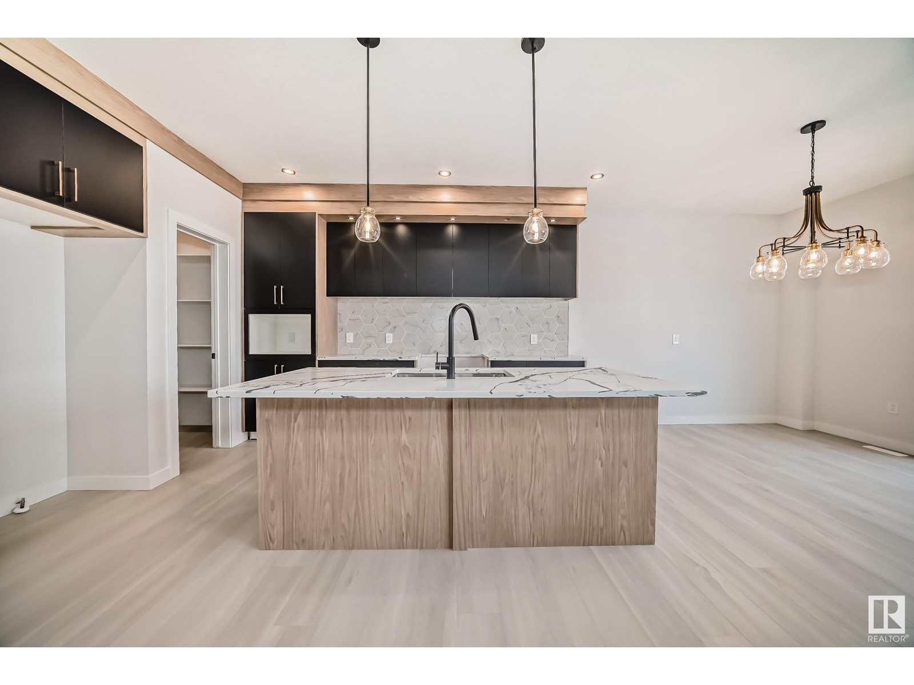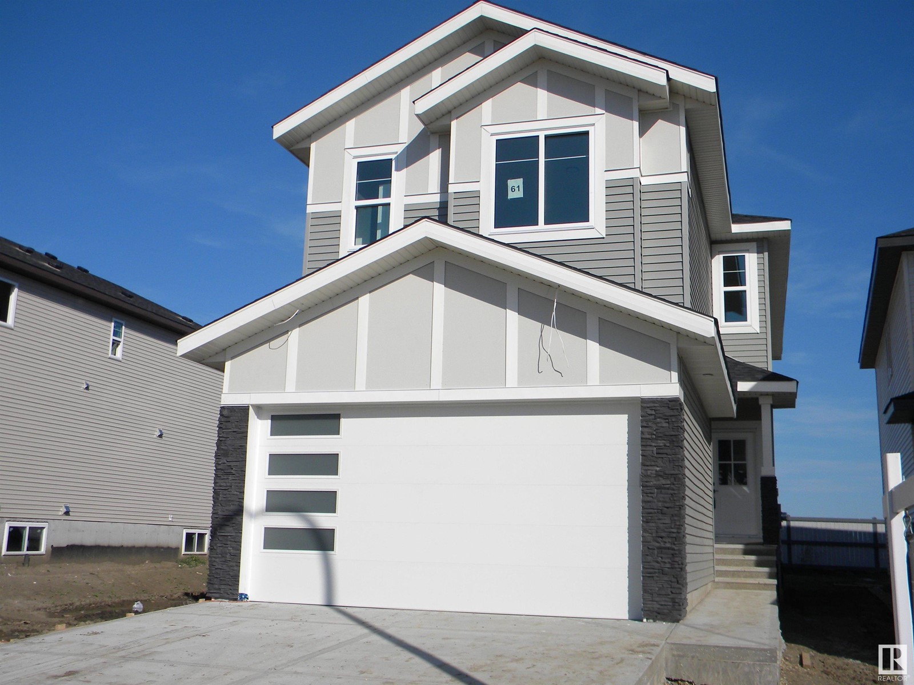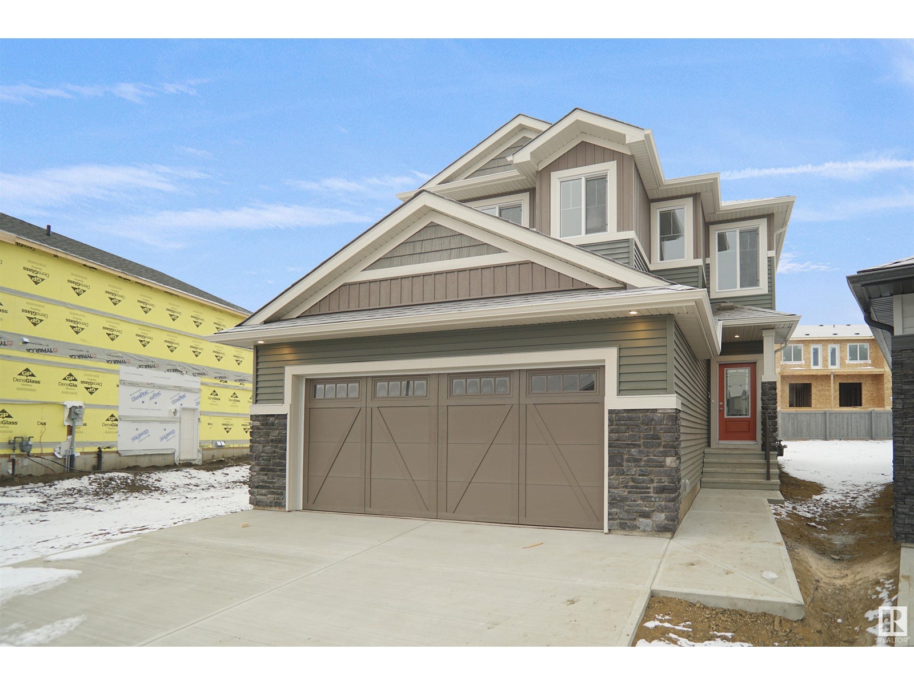Free account required
Unlock the full potential of your property search with a free account! Here's what you'll gain immediate access to:
- Exclusive Access to Every Listing
- Personalized Search Experience
- Favorite Properties at Your Fingertips
- Stay Ahead with Email Alerts
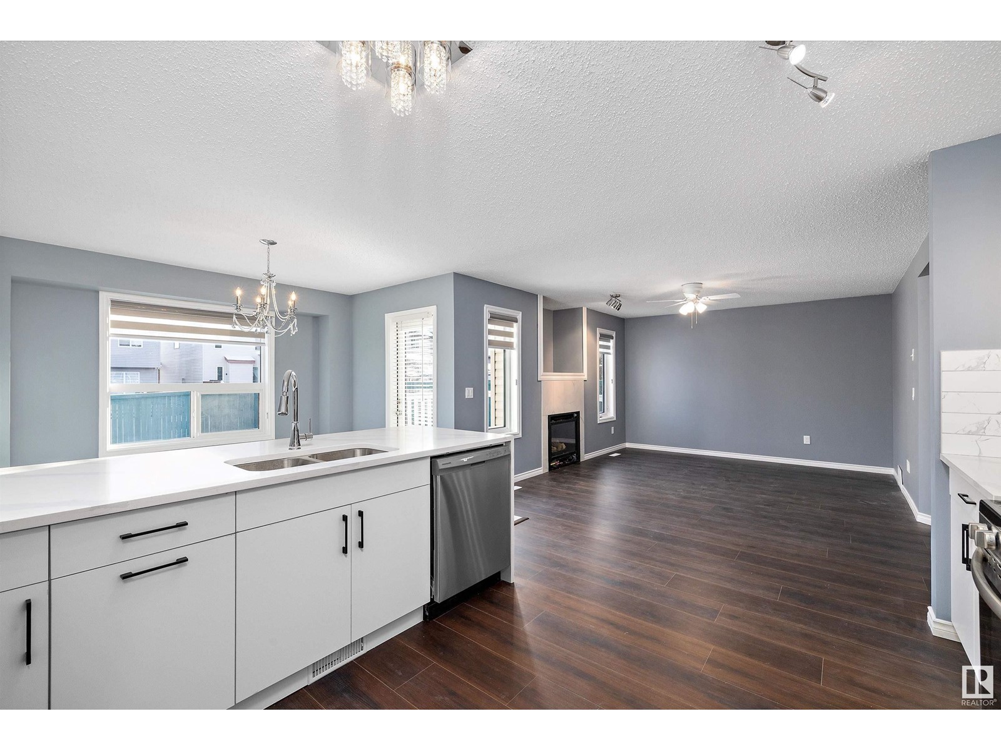
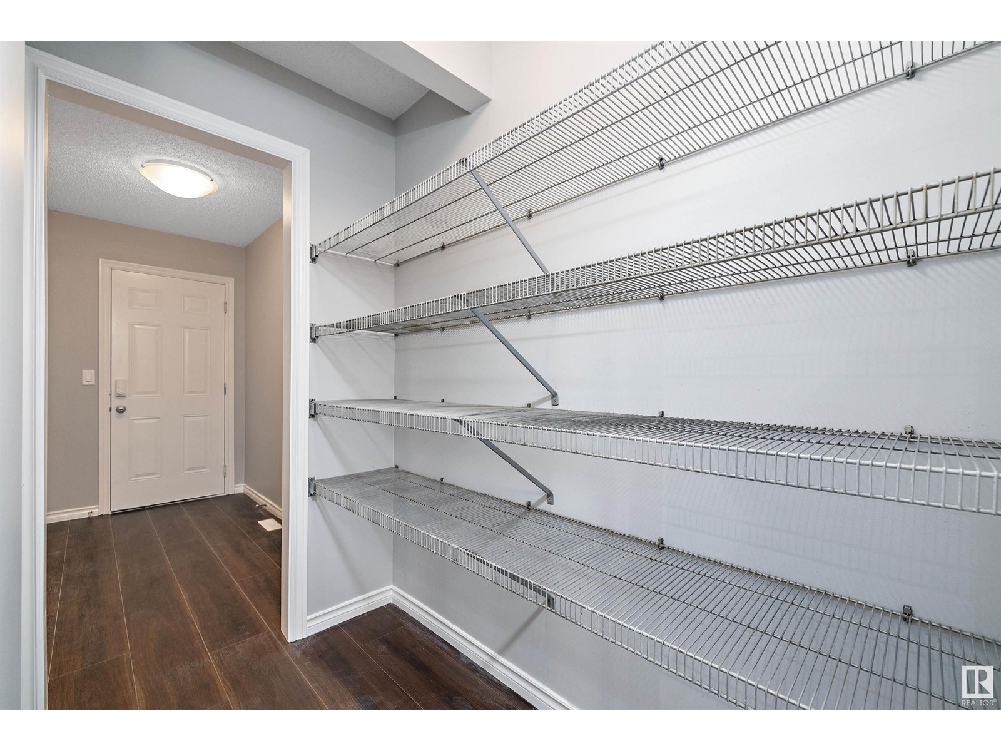
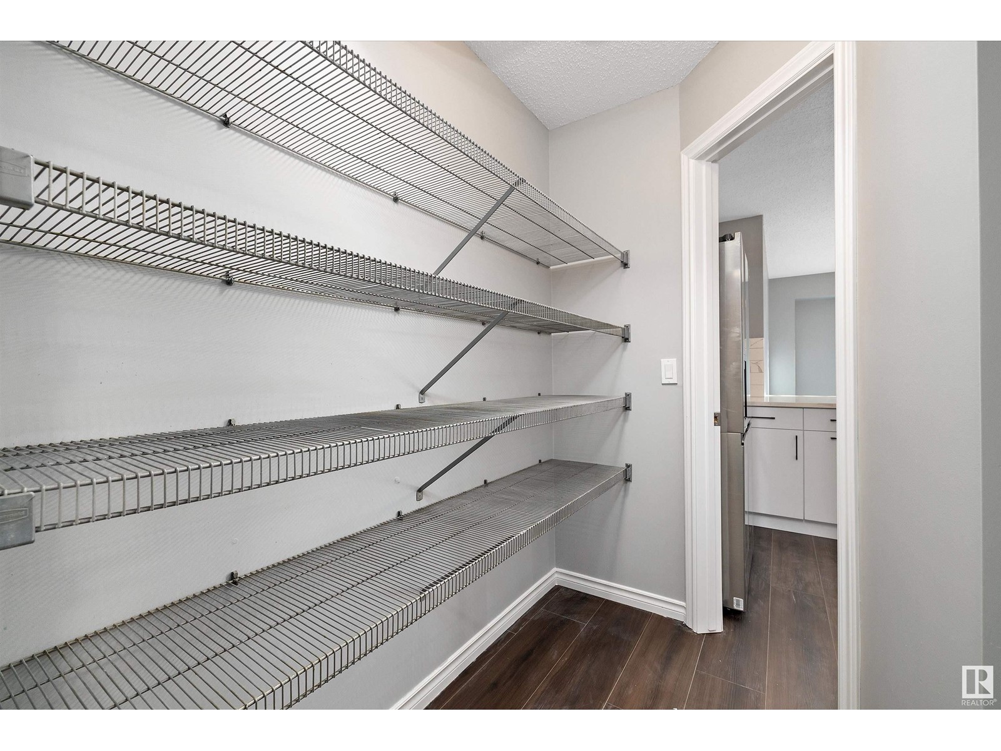
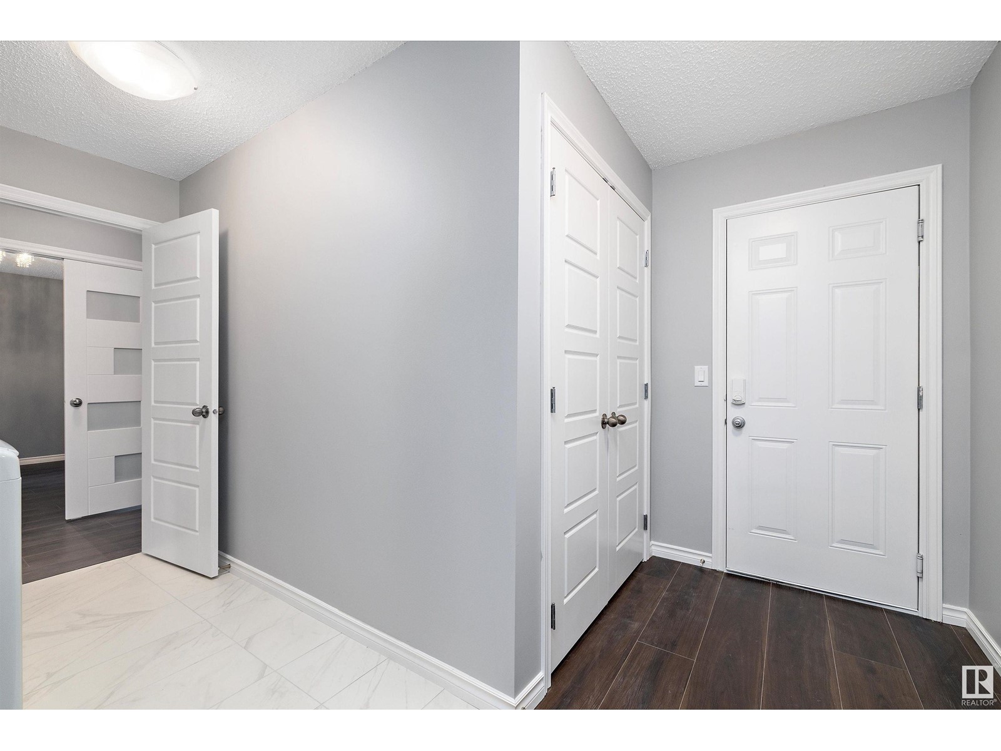
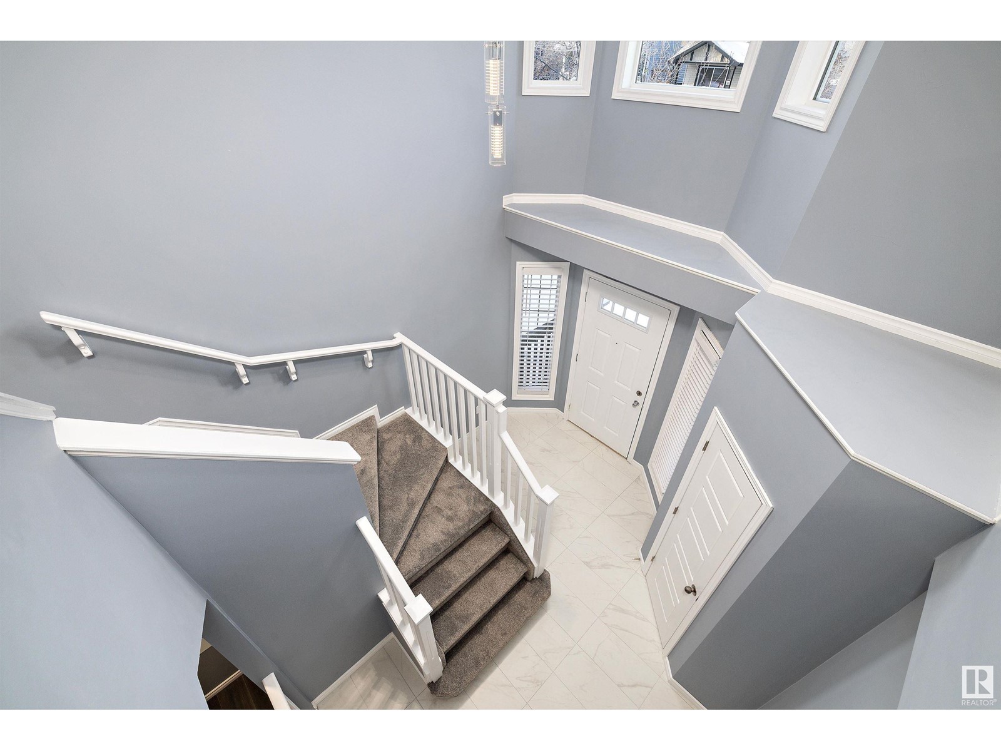
$577,900
68 VERNON ST
Spruce Grove, Alberta, Alberta, T7X0C1
MLS® Number: E4418818
Property description
A Rare Find! 2384 Sq Ft Executive Style Two Storey in the Sought After Neighborhood of Spruce Village. Features 5 Bedrooms, 3.5 Bathrooms, Open Concept, High Ceilings, Lg Entrance, Brand New Chef's Kitchen, Island W/Seating, BI Microwave, Huge Walk Through Pantry, Ceiling High Cabinets, Lg Dining Area, Living Rm W/Gas Fireplace, Lg Office/Dining Rm, Main Floor Laundry, & 2 pc Bath. Upper Level: King Master W/5pc Ensuite, Dbl Sinks, Corner Soaker Tub, Separate Shower, & Oversized Walk in Closet, 2 More Lg Bedrooms, 4 pc Bath, & Gigantic Bonus Rm. Developed Basement: Family Rm, Huge Wet Bar/Kitchen W/Sink, Fridge, & Tons of Counter Space, 3 pc Bath W/Walk in Shower, Utility/Storage Rm, 2 Lg Bedrooms, Updates: All Appliances, Paint, Lights, Windows, Doors, & More! Fully Fenced, Landscaped Yard W/Lg Back Deck, Covered Front Deck & Dbl Att Garage. AMAZING LOCATION Close to Jubilee Park, Miles of Walking & Biking Trails, Playground, & Shopping W/Quick, Easy Access to HWY 16 & the Anthony Henday.
Building information
Type
*****
Appliances
*****
Basement Development
*****
Basement Type
*****
Constructed Date
*****
Construction Style Attachment
*****
Fireplace Fuel
*****
Fireplace Present
*****
Fireplace Type
*****
Half Bath Total
*****
Heating Type
*****
Size Interior
*****
Stories Total
*****
Land information
Amenities
*****
Fence Type
*****
Size Irregular
*****
Size Total
*****
Rooms
Upper Level
Bonus Room
*****
Bedroom 3
*****
Bedroom 2
*****
Primary Bedroom
*****
Main level
Office
*****
Laundry room
*****
Kitchen
*****
Dining room
*****
Living room
*****
Basement
Second Kitchen
*****
Bedroom 5
*****
Bedroom 4
*****
Den
*****
Family room
*****
Upper Level
Bonus Room
*****
Bedroom 3
*****
Bedroom 2
*****
Primary Bedroom
*****
Main level
Office
*****
Laundry room
*****
Kitchen
*****
Dining room
*****
Living room
*****
Basement
Second Kitchen
*****
Bedroom 5
*****
Bedroom 4
*****
Den
*****
Family room
*****
Upper Level
Bonus Room
*****
Bedroom 3
*****
Bedroom 2
*****
Primary Bedroom
*****
Main level
Office
*****
Laundry room
*****
Kitchen
*****
Dining room
*****
Living room
*****
Basement
Second Kitchen
*****
Bedroom 5
*****
Bedroom 4
*****
Den
*****
Family room
*****
Upper Level
Bonus Room
*****
Bedroom 3
*****
Bedroom 2
*****
Primary Bedroom
*****
Main level
Office
*****
Laundry room
*****
Kitchen
*****
Dining room
*****
Courtesy of RE/MAX Excellence
Book a Showing for this property
Please note that filling out this form you'll be registered and your phone number without the +1 part will be used as a password.
