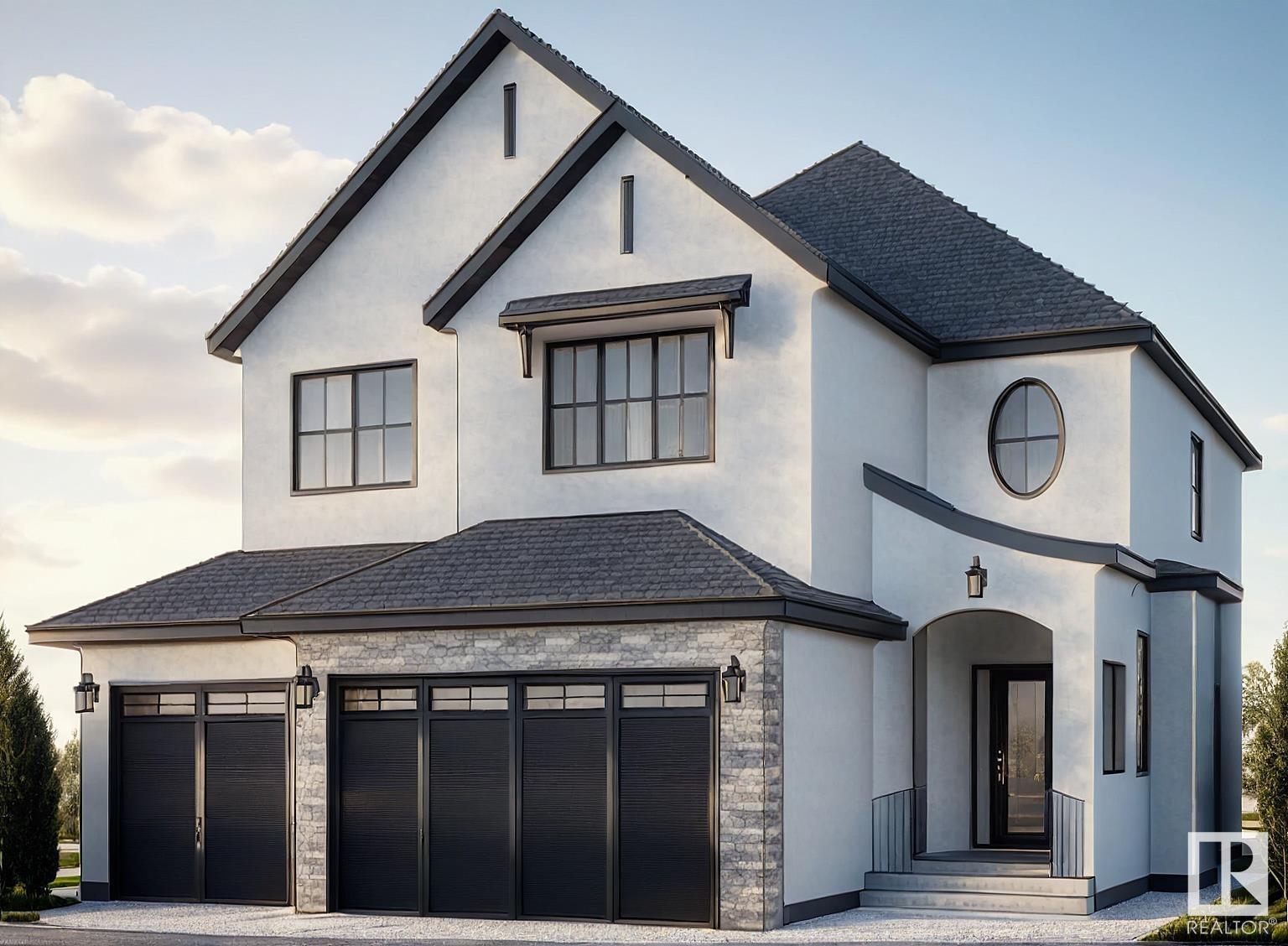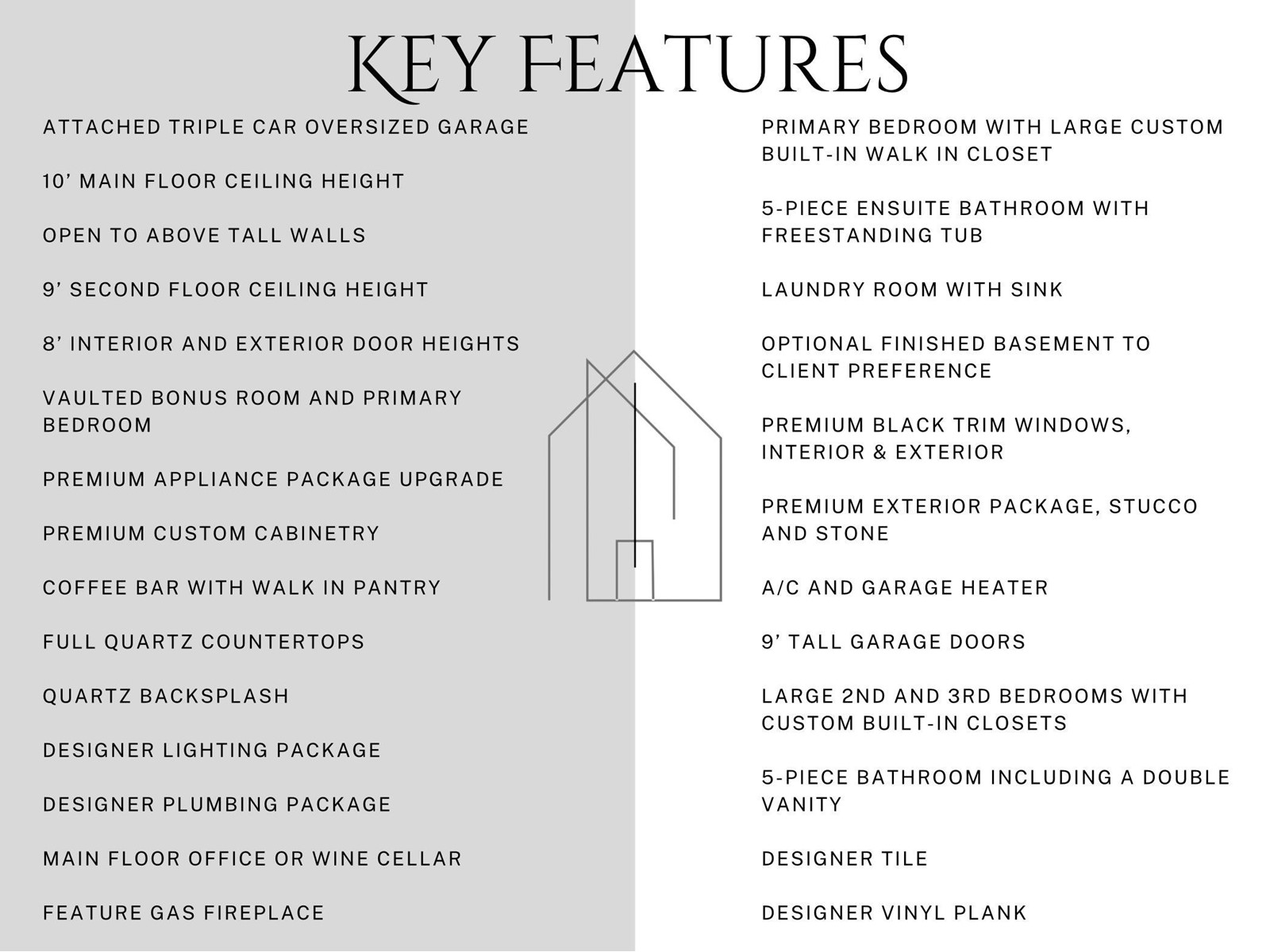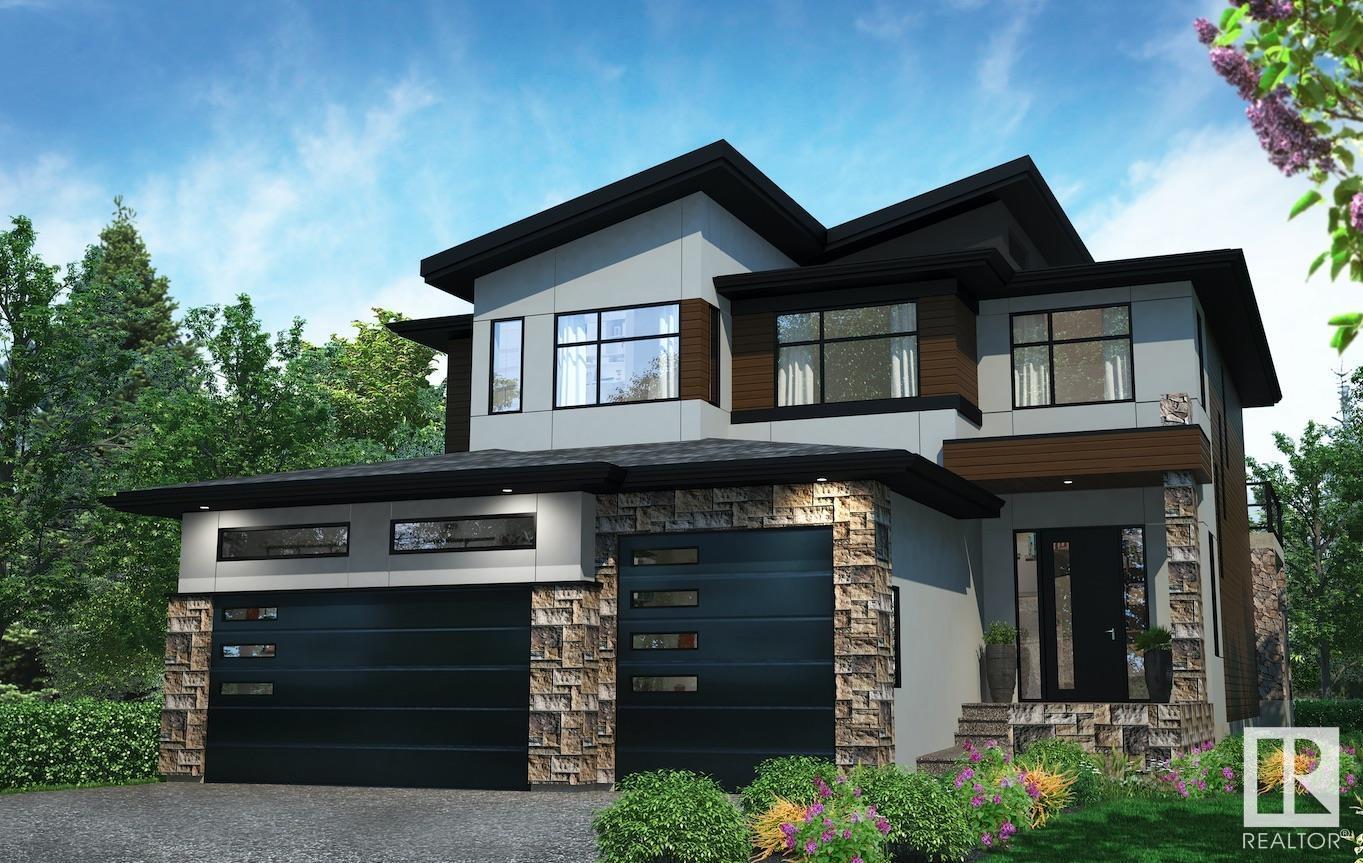Free account required
Unlock the full potential of your property search with a free account! Here's what you'll gain immediate access to:
- Exclusive Access to Every Listing
- Personalized Search Experience
- Favorite Properties at Your Fingertips
- Stay Ahead with Email Alerts





$1,299,999
#117 25122 STURGEON RD
Rural Sturgeon County, Alberta, Alberta, T8T1S6
MLS® Number: E4417415
Property description
West Signature Homes presents a nearly 2,900 SF two-storey home, expertly crafted with thoughtful design, handpicked designer finishes, and an oversized triple car garage, located in the sought-after neighbourhood of River's Gate. The main floor, spanning nearly 1,400 SF, invites you in with a sunken foyer and an open-concept layout that radiates natural light through expansive windows. The family room, designed for comfort and relaxation, flows seamlessly into the entertainer’s kitchen, featuring a coffee bar, a large walk-in pantry, and direct access to the mudroom. A dining room provides the perfect space for gatherings, while a refined half bath and the option of an office or wine cellar add versatility. 20-foot ceilings lead upstairs to a vaulted bonus room. This level also includes a laundry room with sink, two bedrooms, and a 5-piece bath. The primary suite is a true retreat, showcasing a vaulted ceiling, a spacious walk-in closet, and luxurious 5-piece ensuite. Finishes may vary and be customized.
Building information
Type
*****
Amenities
*****
Appliances
*****
Basement Development
*****
Basement Type
*****
Ceiling Type
*****
Constructed Date
*****
Construction Style Attachment
*****
Cooling Type
*****
Half Bath Total
*****
Heating Type
*****
Size Interior
*****
Stories Total
*****
Land information
Size Irregular
*****
Size Total
*****
Rooms
Upper Level
Laundry room
*****
Bonus Room
*****
Bedroom 3
*****
Bedroom 2
*****
Primary Bedroom
*****
Main level
Office
*****
Kitchen
*****
Dining room
*****
Living room
*****
Upper Level
Laundry room
*****
Bonus Room
*****
Bedroom 3
*****
Bedroom 2
*****
Primary Bedroom
*****
Main level
Office
*****
Kitchen
*****
Dining room
*****
Living room
*****
Courtesy of Lux Real Estate Inc
Book a Showing for this property
Please note that filling out this form you'll be registered and your phone number without the +1 part will be used as a password.







