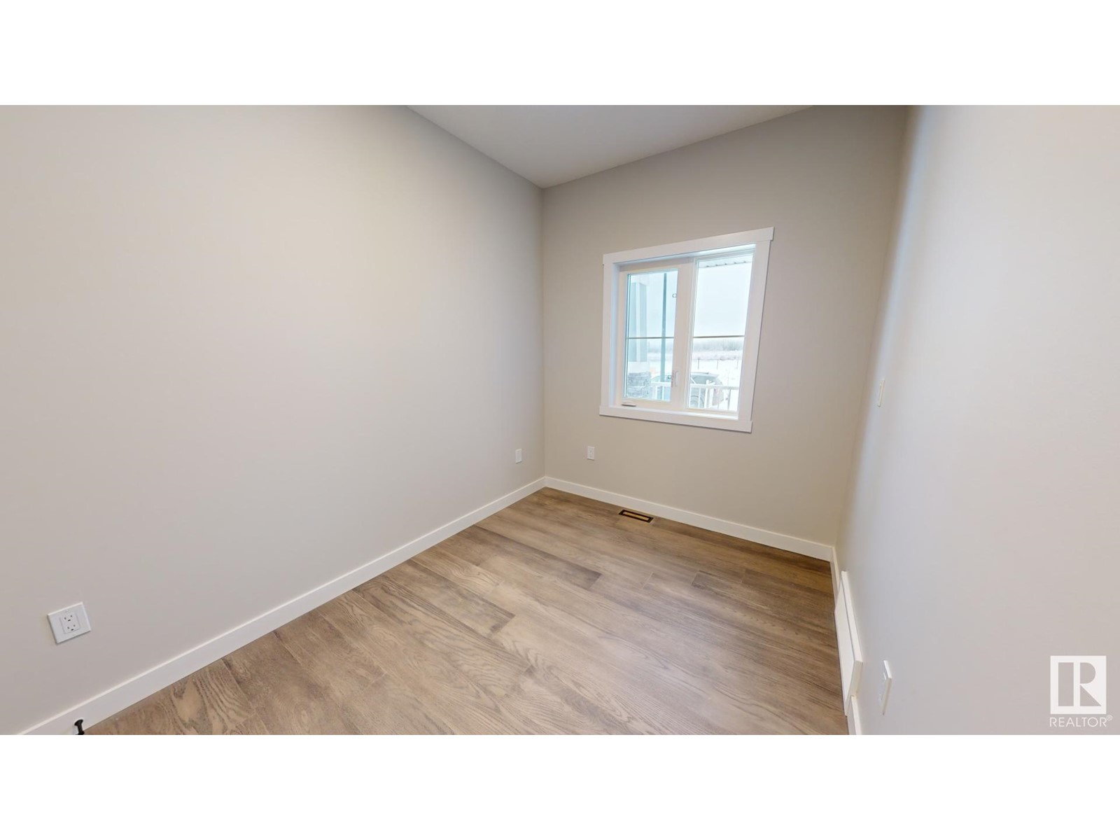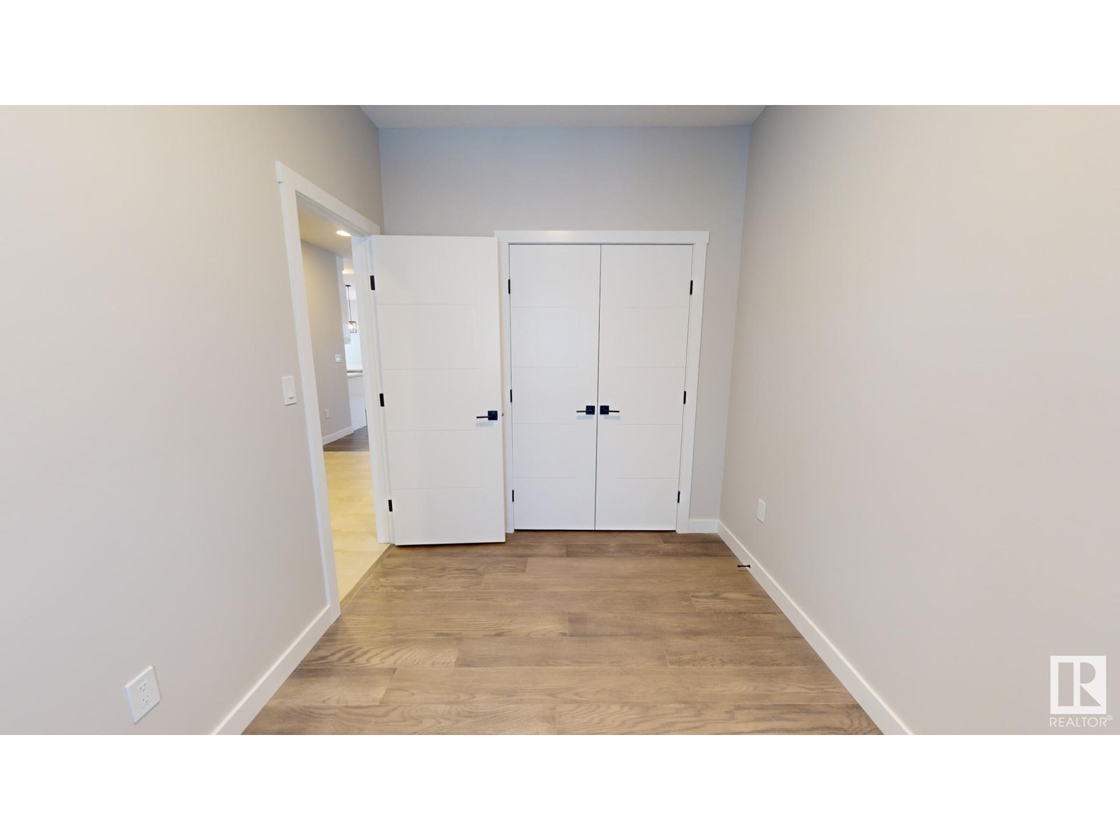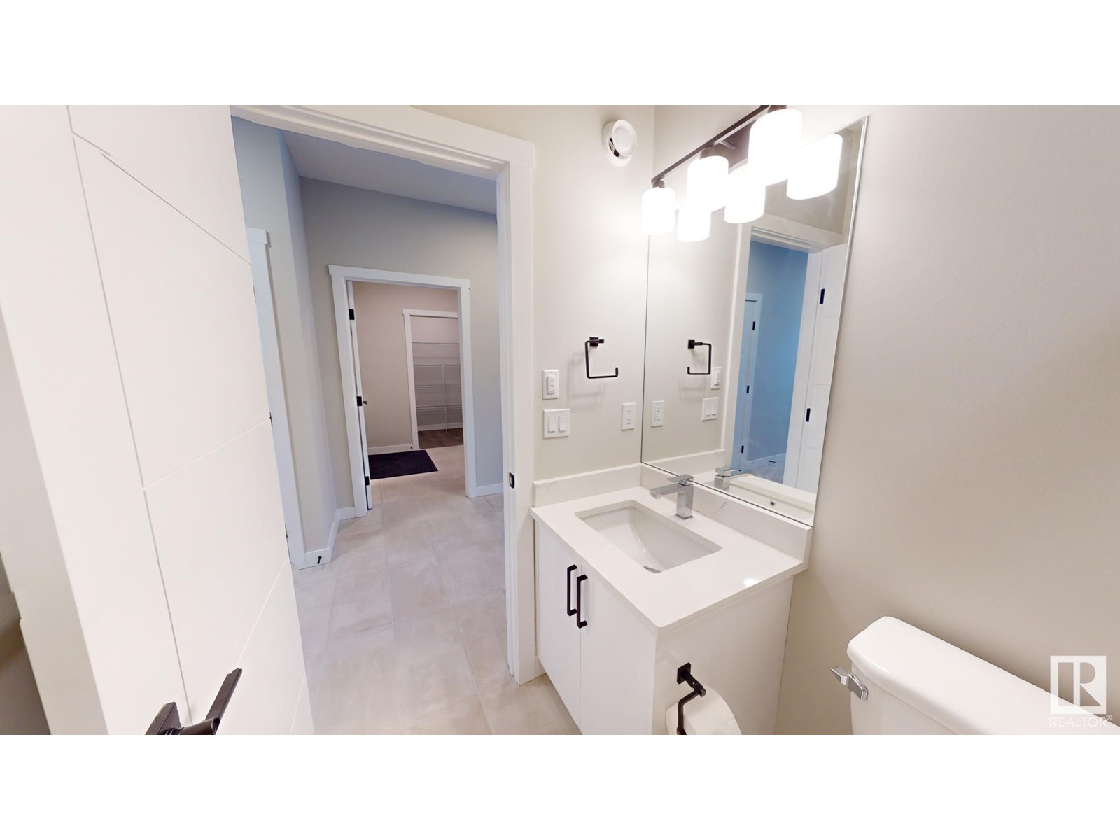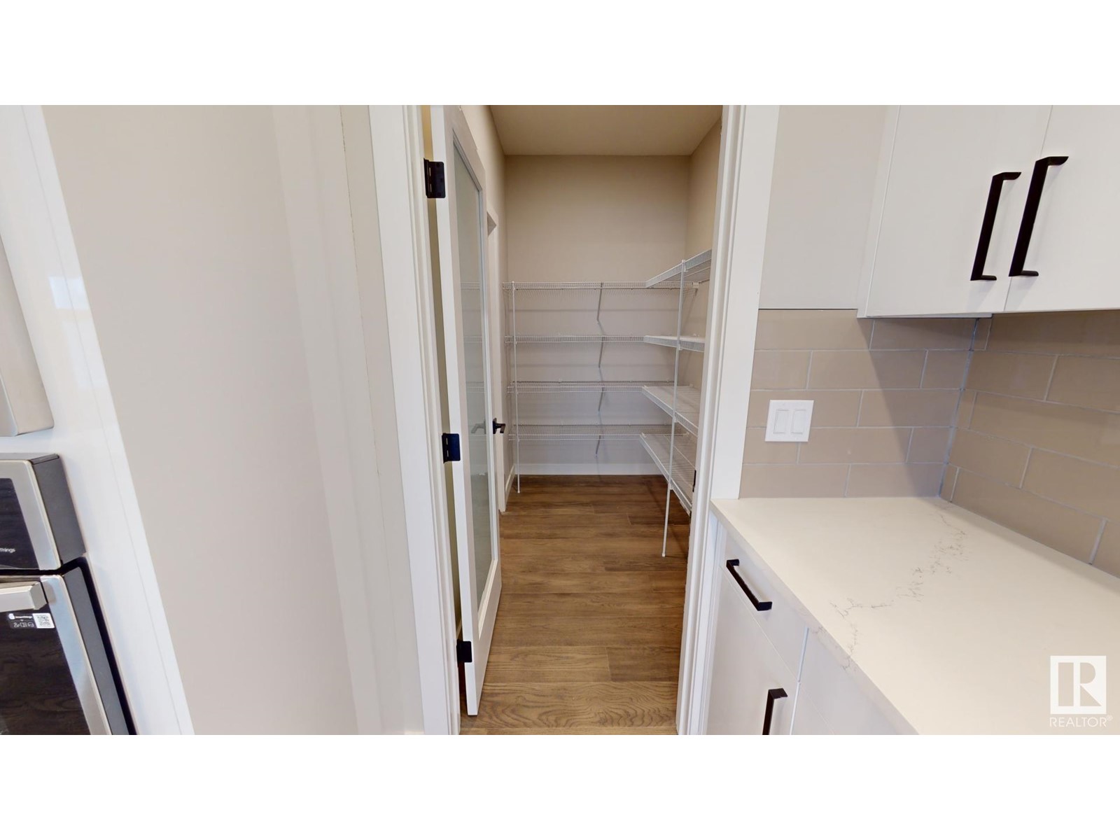Free account required
Unlock the full potential of your property search with a free account! Here's what you'll gain immediate access to:
- Exclusive Access to Every Listing
- Personalized Search Experience
- Favorite Properties at Your Fingertips
- Stay Ahead with Email Alerts





$579,999
4220 41B AV
Drayton Valley, Alberta, Alberta, T7A1G3
MLS® Number: E4416269
Property description
Beautifully newly built modern 2300 sq ft two storey home located in the community of Meraw Estates. This home features a triple car garage, main floor hardwood flooring, neutral white paint throughout, large walk through pantry, high end appliances including a wine fridge and a gas stove, 9' ceilings, tons of natural light, high efficiency furnace & hot water tank and much much more! Upon entering the main floor you will notice a den/office, 3 pc bath and a large mudroom area that also leads to the walk through pantry. The open concept living area consists of a large bright kitchen w/island, dining room and living room with an electric fireplace. Upstairs there is a large primary bedroom with two closets and a 5 piece bath, two more generously sized bedrooms, laundry room, 4 pce bath and large bonus room area. The basement is unfinished and awaits your personal touches if you wanted to expand your living area. Outside there are two decks, a side door entrance and a landscaped front yard.
Building information
Type
*****
Amenities
*****
Appliances
*****
Basement Development
*****
Basement Type
*****
Constructed Date
*****
Construction Style Attachment
*****
Fireplace Fuel
*****
Fireplace Present
*****
Fireplace Type
*****
Fire Protection
*****
Heating Type
*****
Size Interior
*****
Stories Total
*****
Land information
Amenities
*****
Size Irregular
*****
Size Total
*****
Rooms
Upper Level
Bonus Room
*****
Bedroom 3
*****
Bedroom 2
*****
Primary Bedroom
*****
Main level
Den
*****
Kitchen
*****
Dining room
*****
Living room
*****
Upper Level
Bonus Room
*****
Bedroom 3
*****
Bedroom 2
*****
Primary Bedroom
*****
Main level
Den
*****
Kitchen
*****
Dining room
*****
Living room
*****
Upper Level
Bonus Room
*****
Bedroom 3
*****
Bedroom 2
*****
Primary Bedroom
*****
Main level
Den
*****
Kitchen
*****
Dining room
*****
Living room
*****
Upper Level
Bonus Room
*****
Bedroom 3
*****
Bedroom 2
*****
Primary Bedroom
*****
Main level
Den
*****
Kitchen
*****
Dining room
*****
Living room
*****
Upper Level
Bonus Room
*****
Bedroom 3
*****
Bedroom 2
*****
Primary Bedroom
*****
Main level
Den
*****
Kitchen
*****
Dining room
*****
Living room
*****
Upper Level
Bonus Room
*****
Bedroom 3
*****
Bedroom 2
*****
Primary Bedroom
*****
Main level
Den
*****
Kitchen
*****
Dining room
*****
Living room
*****
Upper Level
Bonus Room
*****
Bedroom 3
*****
Courtesy of RE/MAX Vision Realty
Book a Showing for this property
Please note that filling out this form you'll be registered and your phone number without the +1 part will be used as a password.

