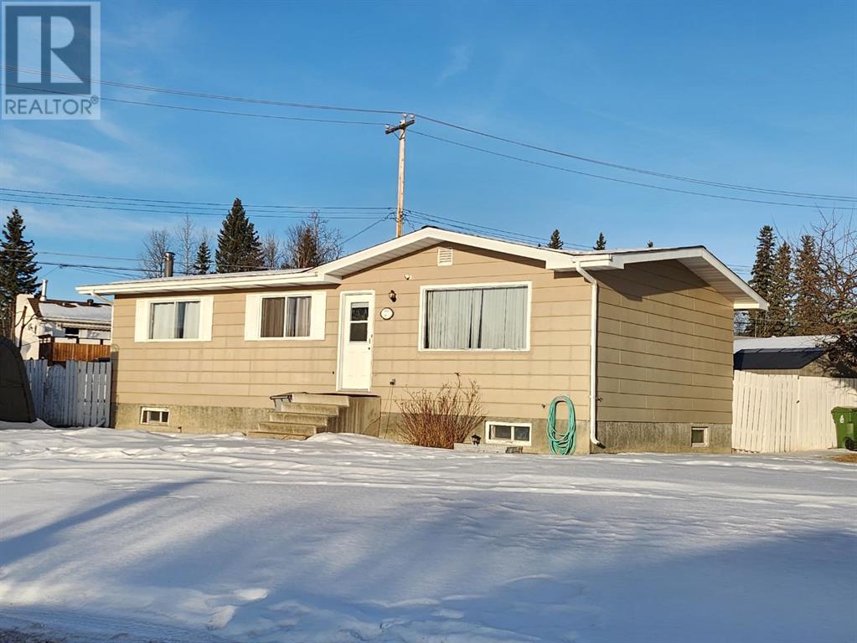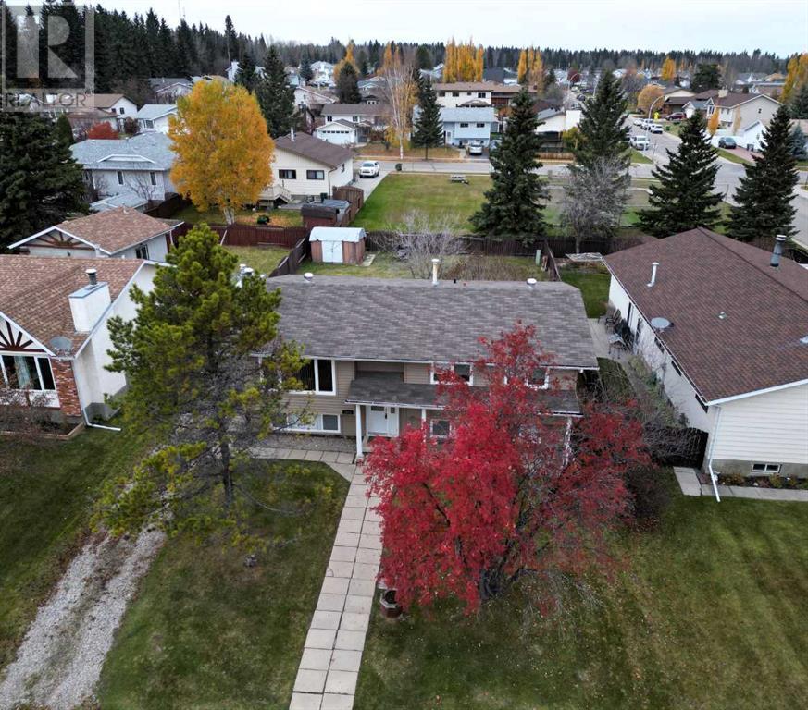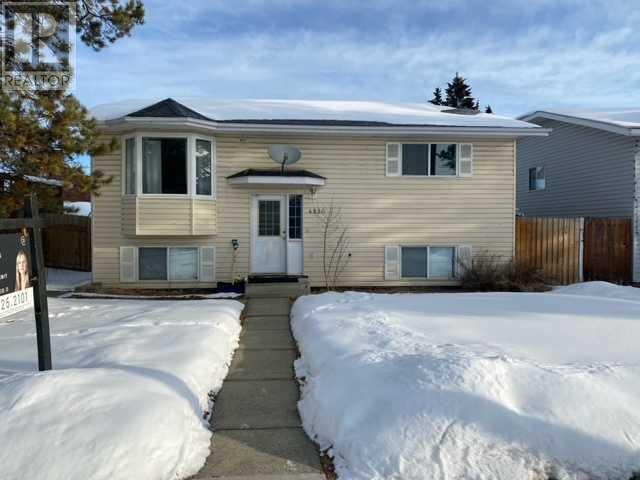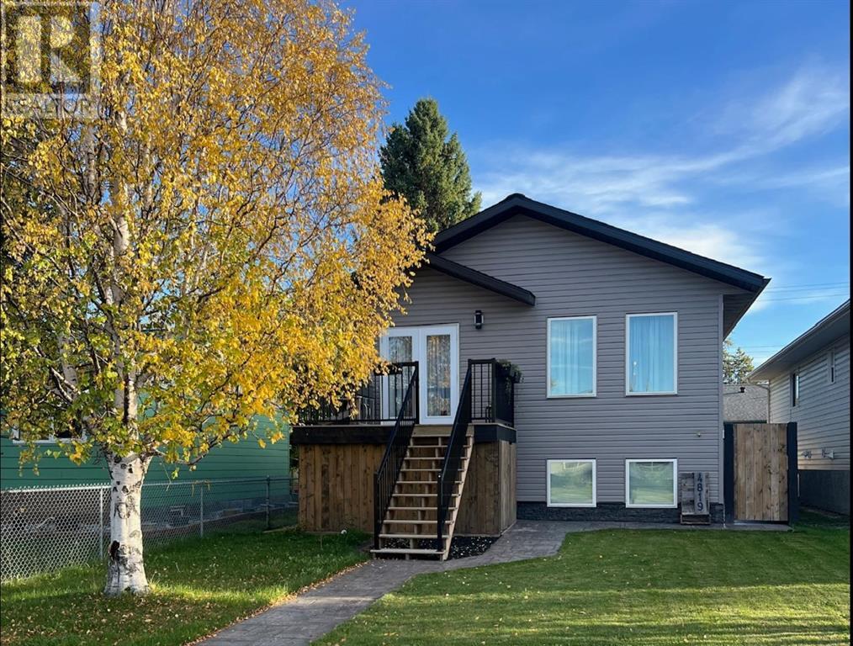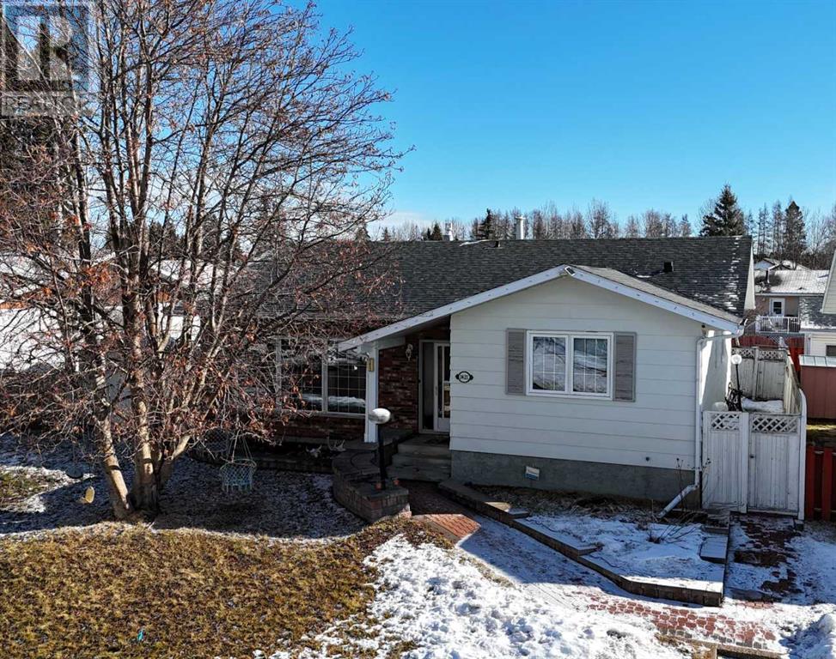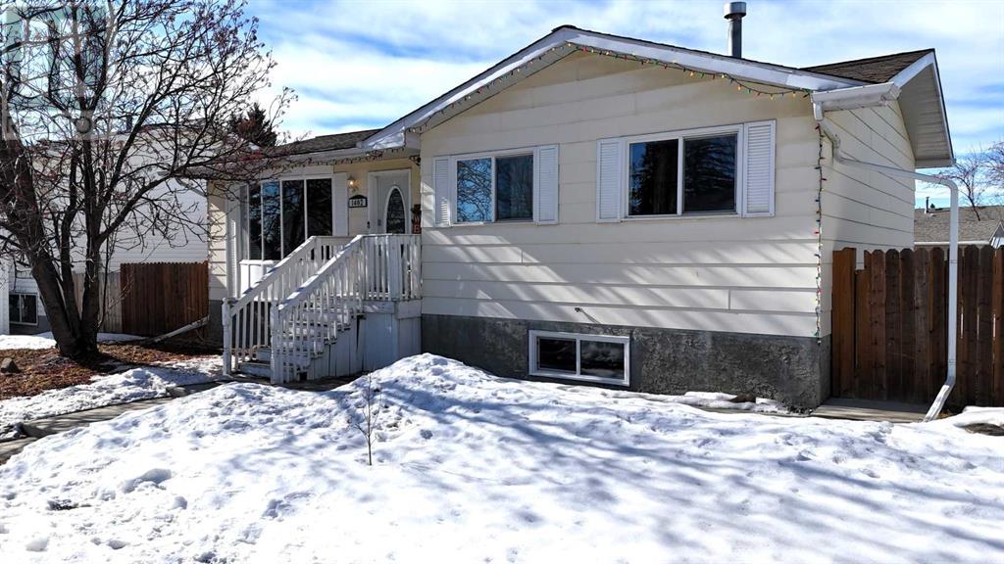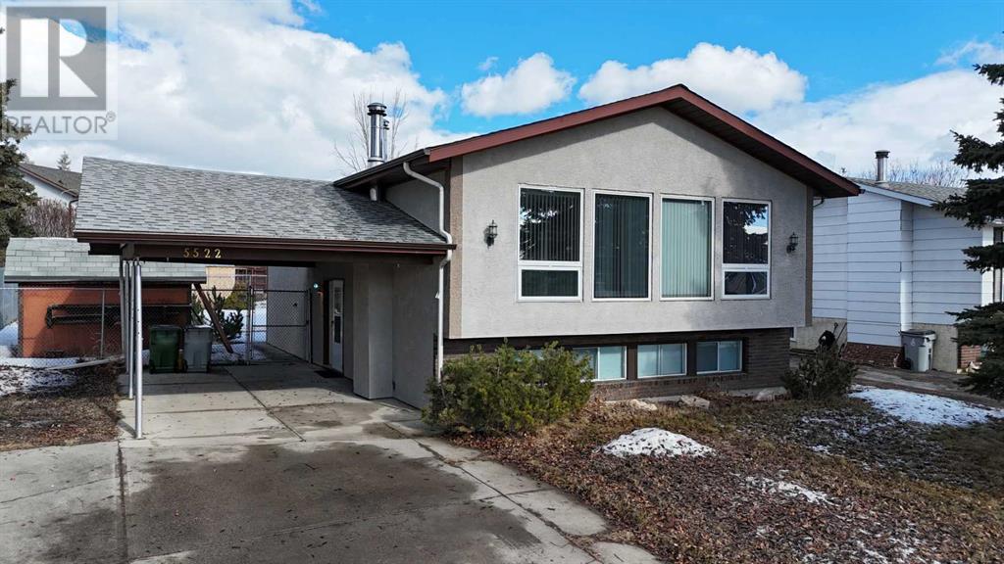Free account required
Unlock the full potential of your property search with a free account! Here's what you'll gain immediate access to:
- Exclusive Access to Every Listing
- Personalized Search Experience
- Favorite Properties at Your Fingertips
- Stay Ahead with Email Alerts
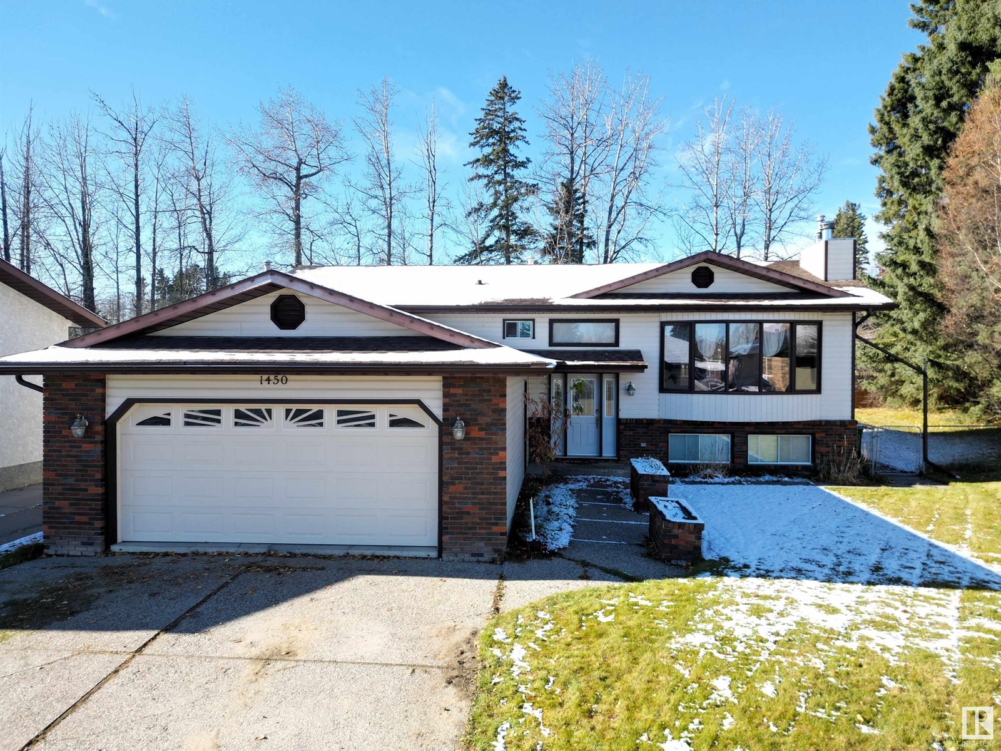
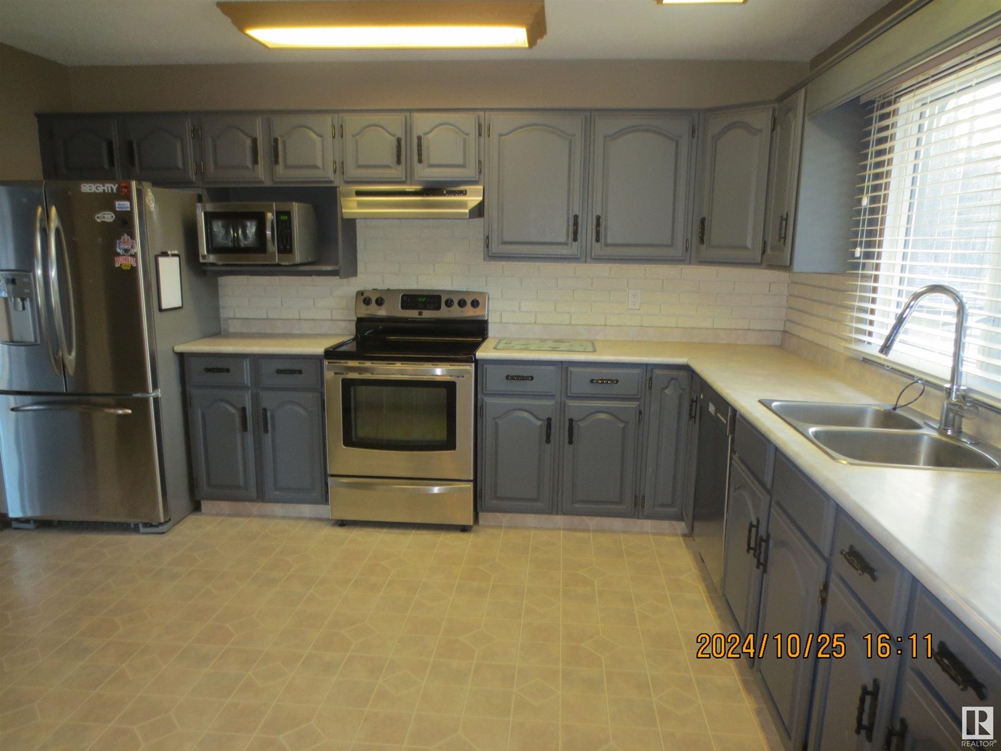
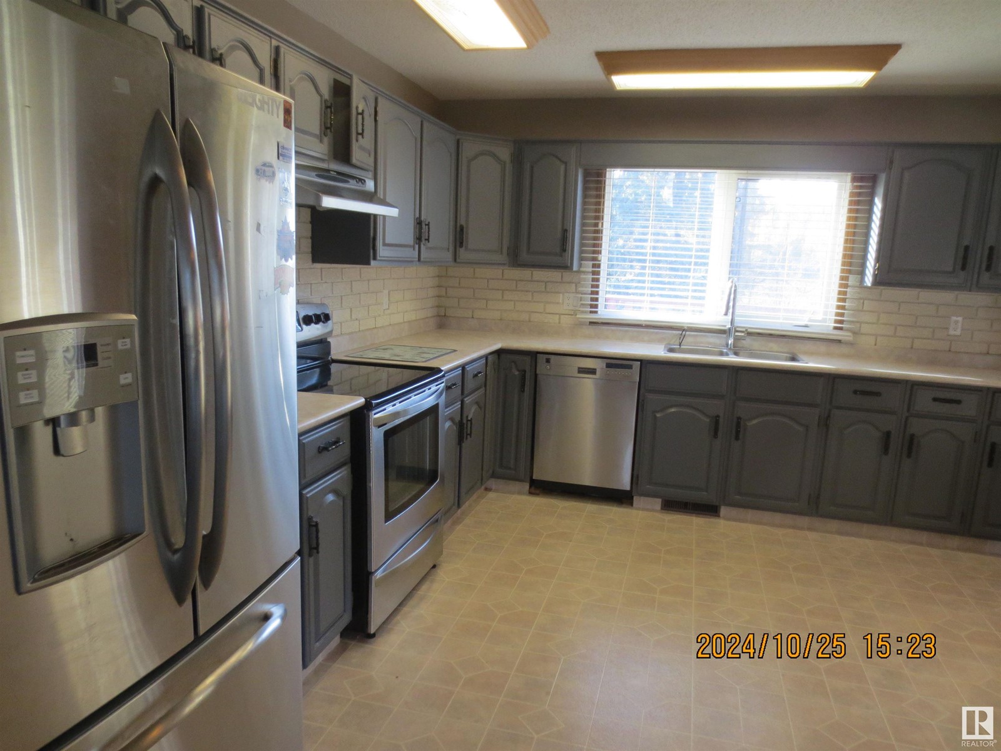
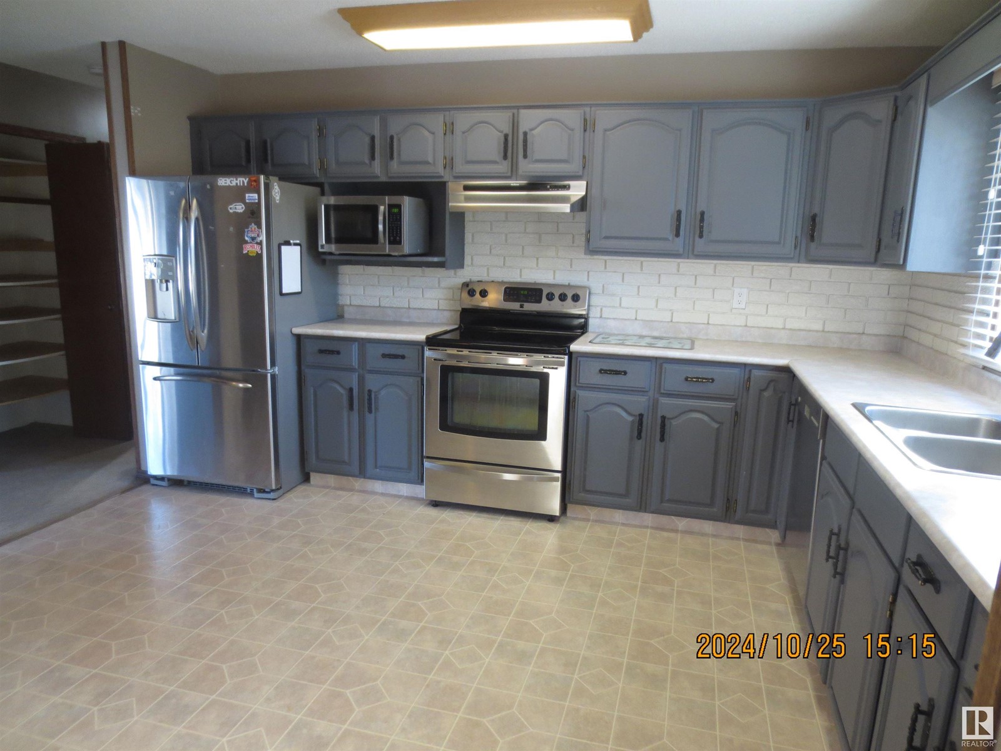
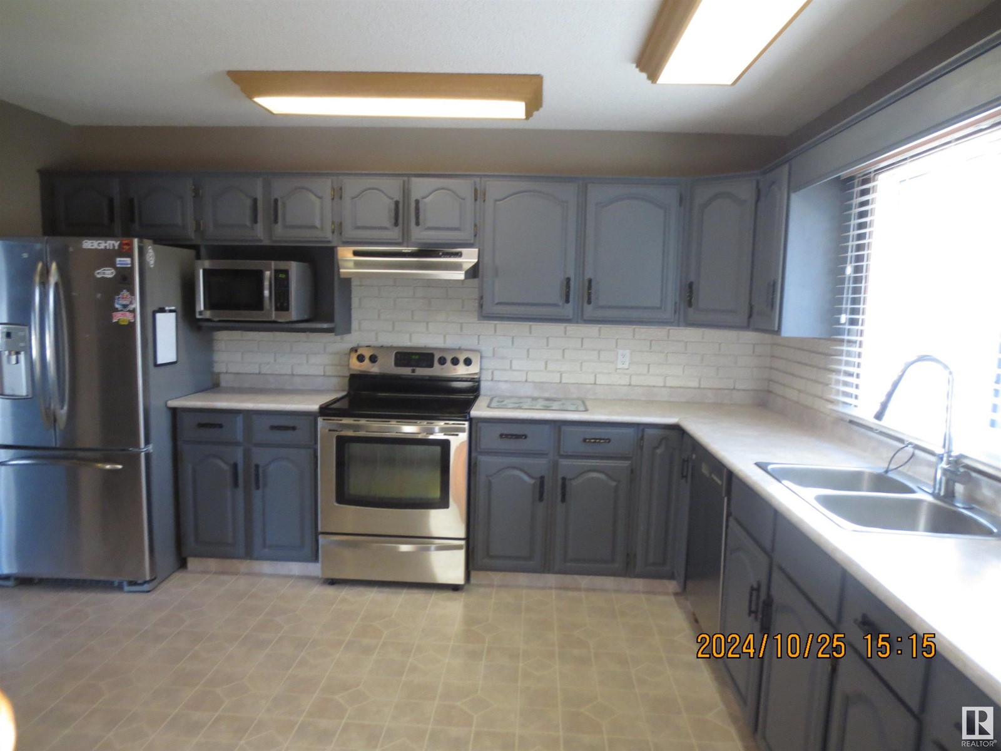
$371,000
1450 55 Street
Edson, Alberta, Alberta, T7E1H4
MLS® Number: E4412194
Property description
1354Sq. Ft. Family Home in a Quiet Area Backing onto Green Space W/Beautiful View of Wilshire Pond & Park. Features: 5 Bedrooms, 3 Bathrooms, a Lg Kitchen W/Ample Cabinets & Counters, Stainless Steel Appliances, Pantry, Built in Vacuum System, Laundry Shoot, Lg Dining Area W/Doors to the Huge Deck W/Gas BBq Line, Lg Bright Living Room W/Wood Fireplace. Lg Master W/Room For a King Sized Bed, W/Double Closets & a 3pc Ensuite, Full 4pc Main Bathroom, & Two More Lg Bedrooms W/Double Closets. Fully Finished Basement W/Huge Family Room W/Rock Faced Gas Fireplace, Lg Windows for Natural Lighting, Two More Lg Bedrooms W/Dbl Closets, One W/Rubber Gym Floor, a Huge Laundry Rm W/Cupboards, Taps Ready for a Sink, & Plenty of Storage Space & a Access Door to the 24X22 Dbl Att Heated, Insulated Garage. Fully Fenced, Landscaped Yard W/Mature Trees For Privacy, 8X12 Storage Shed & Your Own Gated Access to The Walking Trail System, Park, & Community Outdoor Skating Rink. Walking distance to Schools, Parks & Recreation.
Building information
Type
*****
Appliances
*****
Architectural Style
*****
Basement Development
*****
Basement Type
*****
Constructed Date
*****
Construction Style Attachment
*****
Fireplace Fuel
*****
Fireplace Present
*****
Fireplace Type
*****
Heating Type
*****
Size Interior
*****
Land information
Amenities
*****
Fence Type
*****
Rooms
Main level
Bedroom 3
*****
Bedroom 2
*****
Primary Bedroom
*****
Kitchen
*****
Dining room
*****
Living room
*****
Basement
Laundry room
*****
Bedroom 5
*****
Bedroom 4
*****
Family room
*****
Main level
Bedroom 3
*****
Bedroom 2
*****
Primary Bedroom
*****
Kitchen
*****
Dining room
*****
Living room
*****
Basement
Laundry room
*****
Bedroom 5
*****
Bedroom 4
*****
Family room
*****
Main level
Bedroom 3
*****
Bedroom 2
*****
Primary Bedroom
*****
Kitchen
*****
Dining room
*****
Living room
*****
Basement
Laundry room
*****
Bedroom 5
*****
Bedroom 4
*****
Family room
*****
Courtesy of RE/MAX Excellence
Book a Showing for this property
Please note that filling out this form you'll be registered and your phone number without the +1 part will be used as a password.
