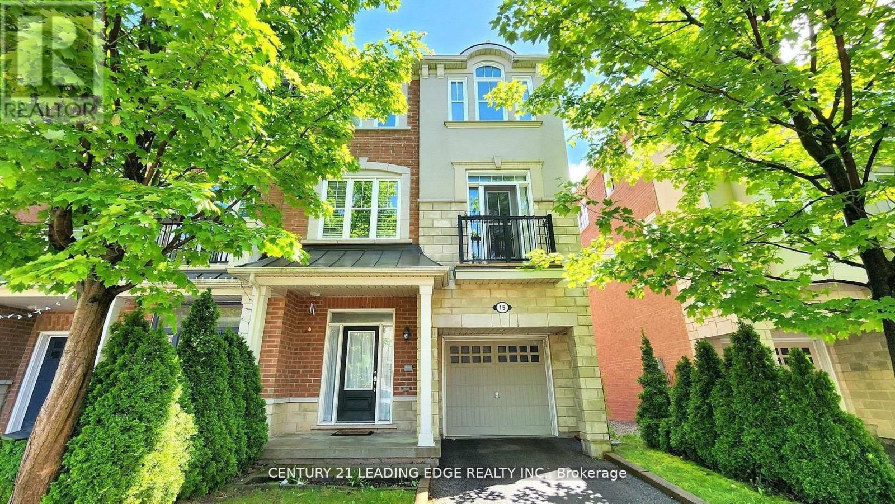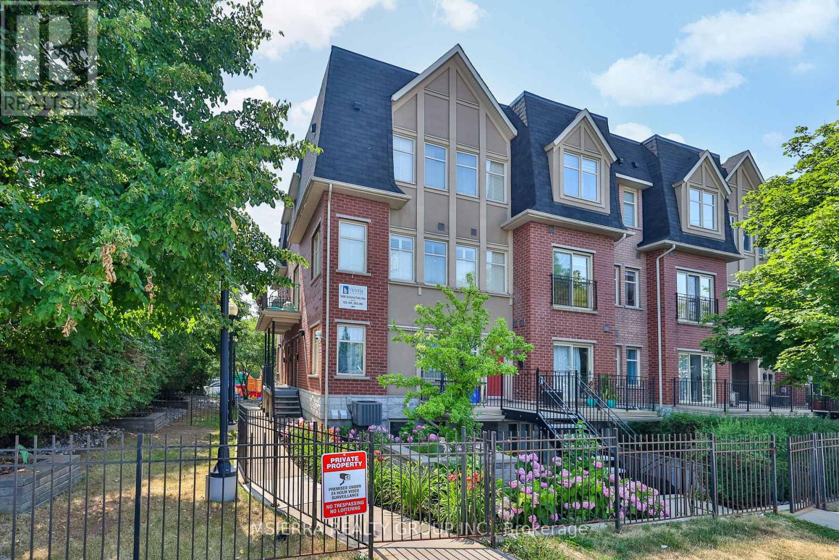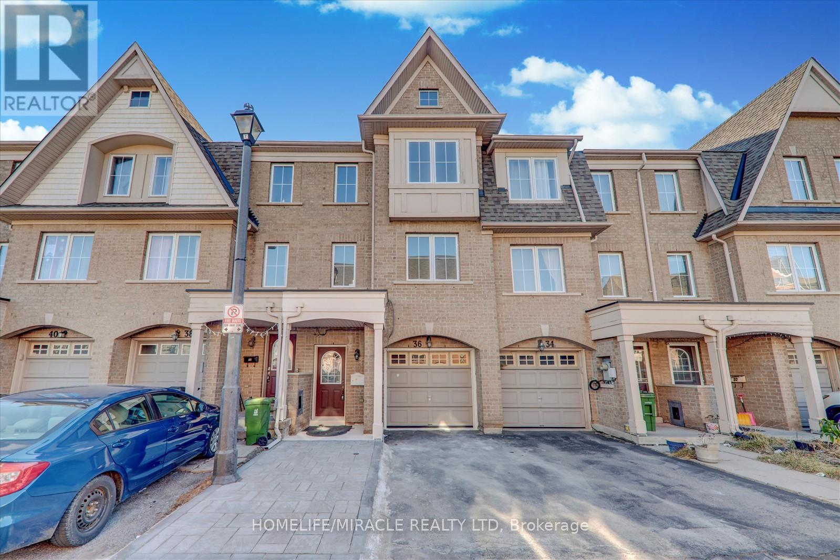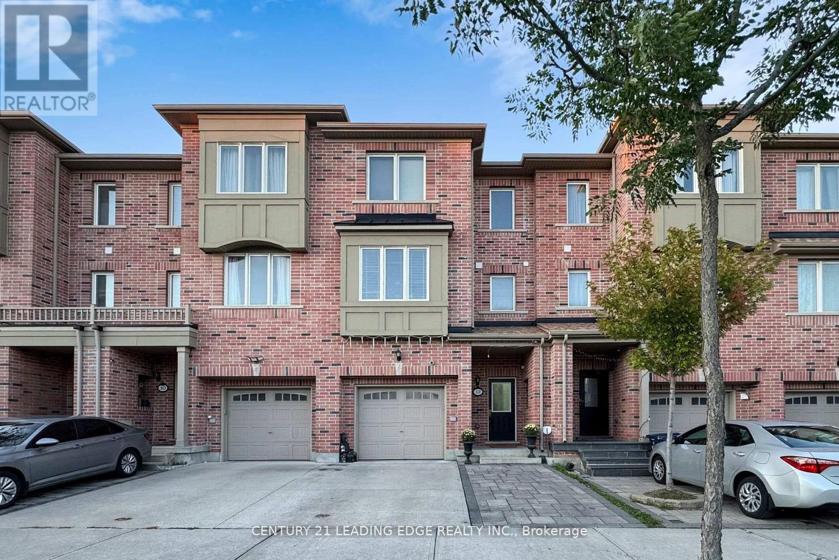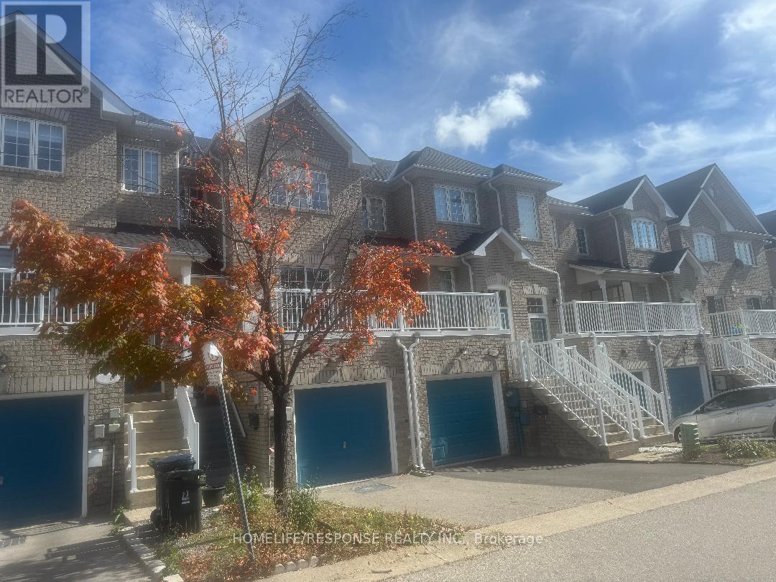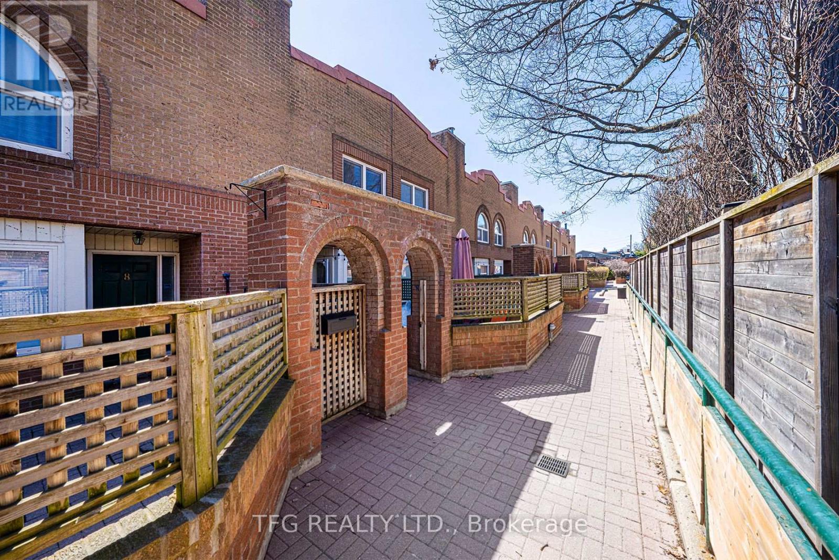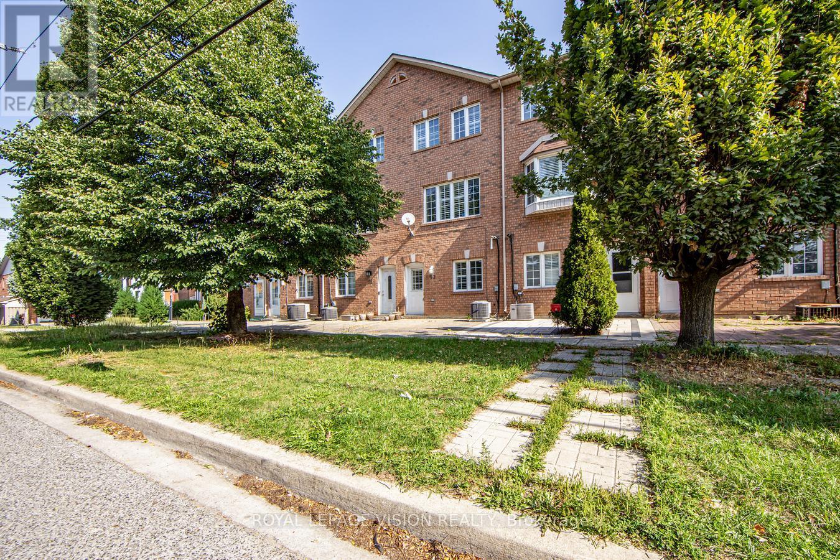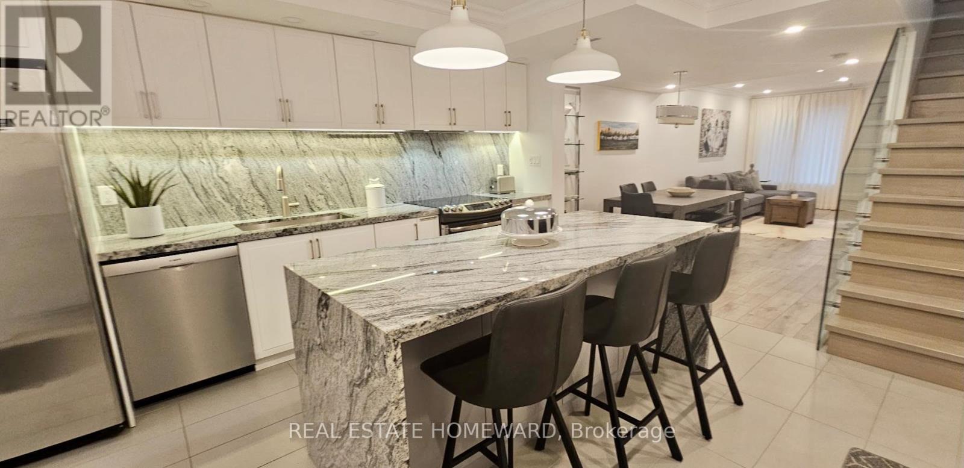Free account required
Unlock the full potential of your property search with a free account! Here's what you'll gain immediate access to:
- Exclusive Access to Every Listing
- Personalized Search Experience
- Favorite Properties at Your Fingertips
- Stay Ahead with Email Alerts
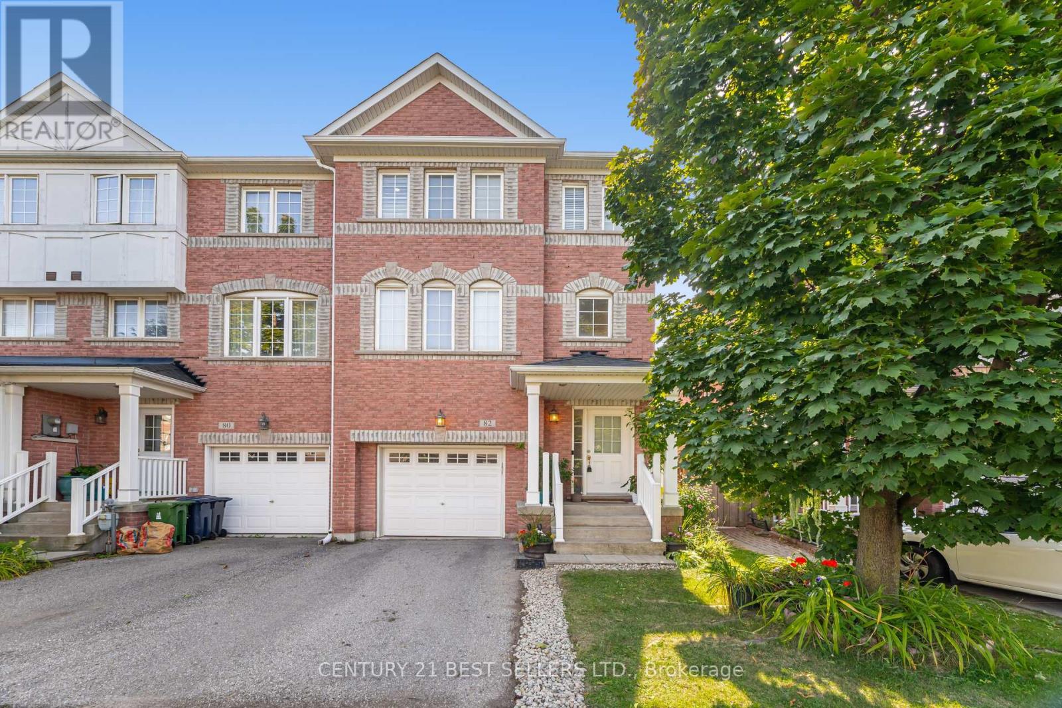
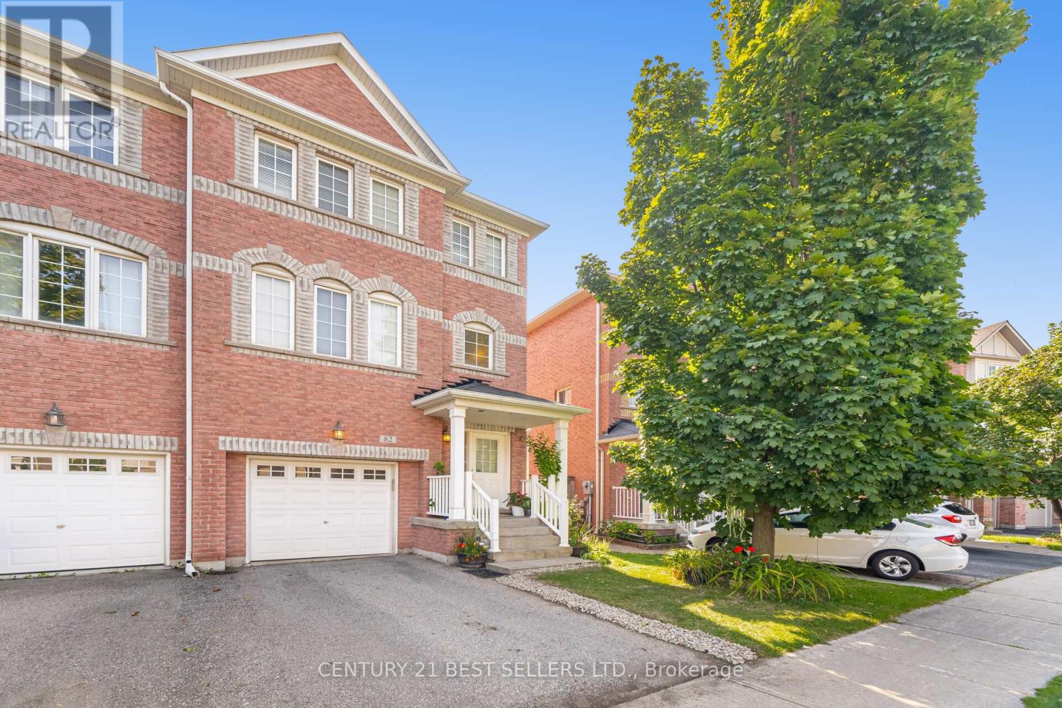
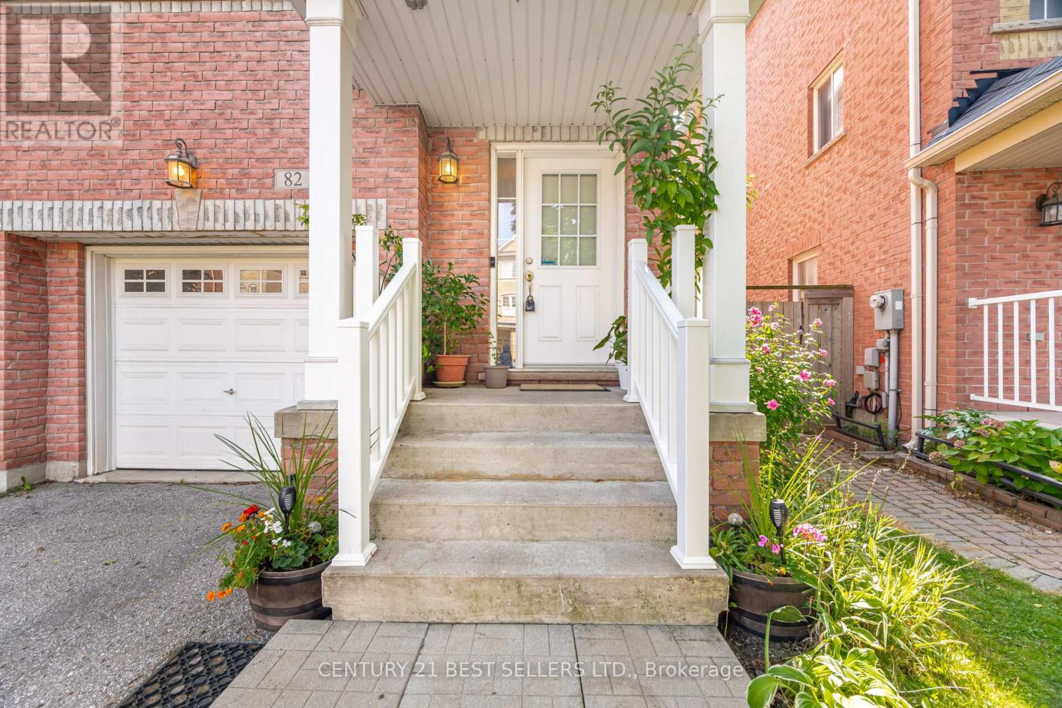
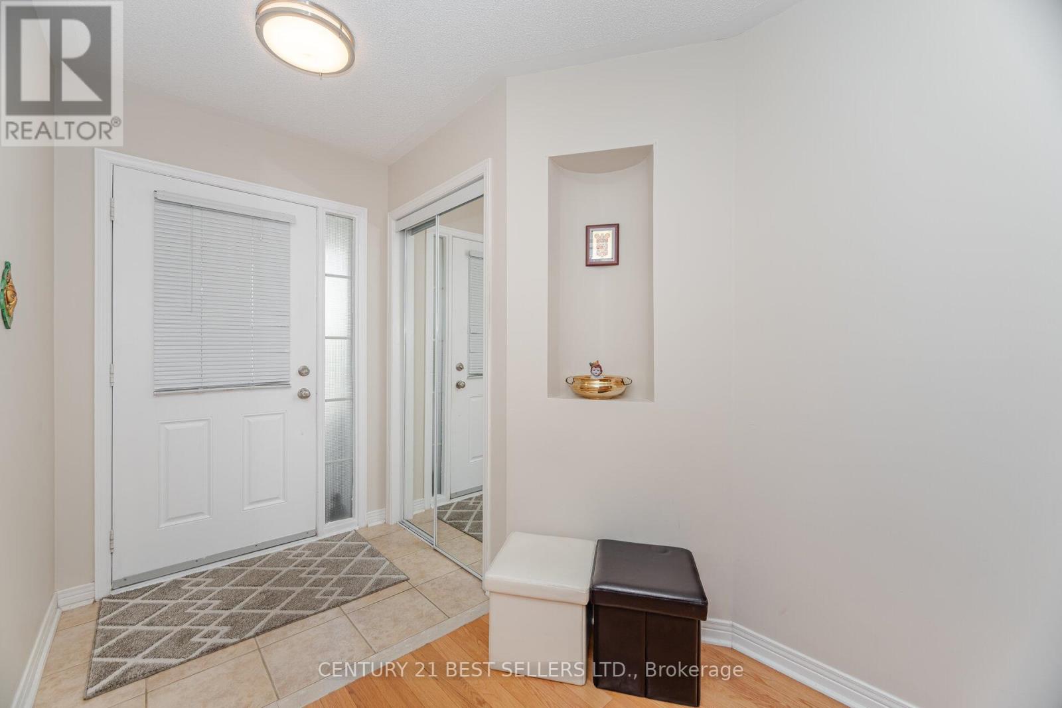
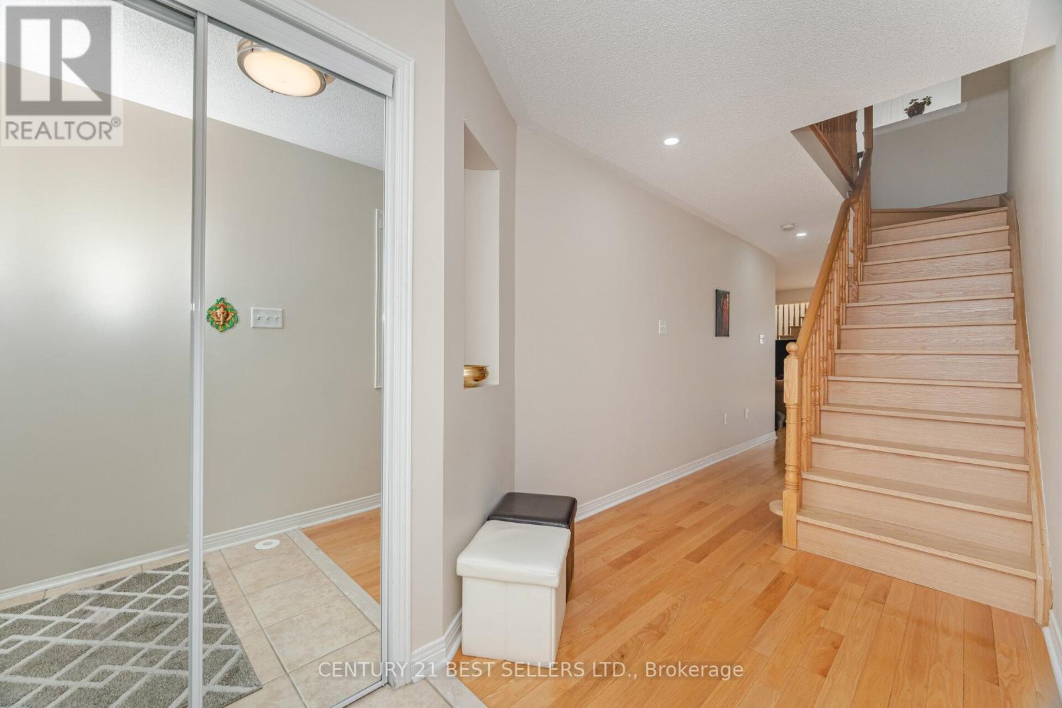
$965,000
82 PILKINGTON DRIVE
Toronto, Ontario, Ontario, M1L0A7
MLS® Number: E12469047
Property description
Step Into This Beautifully Maintained Freehold End Unit Townhouse Offering 2,204 sq. ft. Of Spacious, Sun-filled Living Perfect For Growing Families! Proudly Owned By Only The Second Owners, This Home Shows Like New, Combining Style, Comfort, And Quality Upgrades Throughout. Featuring A Gourmet Kitchen With A Large Center Island W Quartz Counter Top, Stainless Steel Appliances, Tiled Backsplash, And Modern Finishes Ideal For Cooking and Entertaining. The Inviting Family Room Boasts A Cozy Gas Fireplace, Elegant Hardwood Floors, And Pot Lights.Walk Out To Large 20 x 12 Composite Deck Perfect For Entertaining. Enjoy A Bright And Airy Layout W 3 Bedrooms & 3 bathrooms. Convenient Laundry On The Same Floor As The Bedroom Floors. The Master Bedroom Retreat Includes A Walk-in Closet And Private Ensuite. Close To Schools, TTC, Warden Subway, Parks, Shops And More. Dont Miss This Stunning Like New Home Ready For Your Family To Move In!
Building information
Type
*****
Appliances
*****
Basement Development
*****
Basement Type
*****
Construction Style Attachment
*****
Cooling Type
*****
Exterior Finish
*****
Fireplace Present
*****
Flooring Type
*****
Half Bath Total
*****
Heating Fuel
*****
Heating Type
*****
Size Interior
*****
Stories Total
*****
Utility Water
*****
Land information
Sewer
*****
Size Depth
*****
Size Frontage
*****
Size Irregular
*****
Size Total
*****
Rooms
Main level
Great room
*****
Third level
Laundry room
*****
Bedroom 3
*****
Bedroom 2
*****
Primary Bedroom
*****
Second level
Dining room
*****
Living room
*****
Eating area
*****
Kitchen
*****
Courtesy of CENTURY 21 BEST SELLERS LTD.
Book a Showing for this property
Please note that filling out this form you'll be registered and your phone number without the +1 part will be used as a password.
