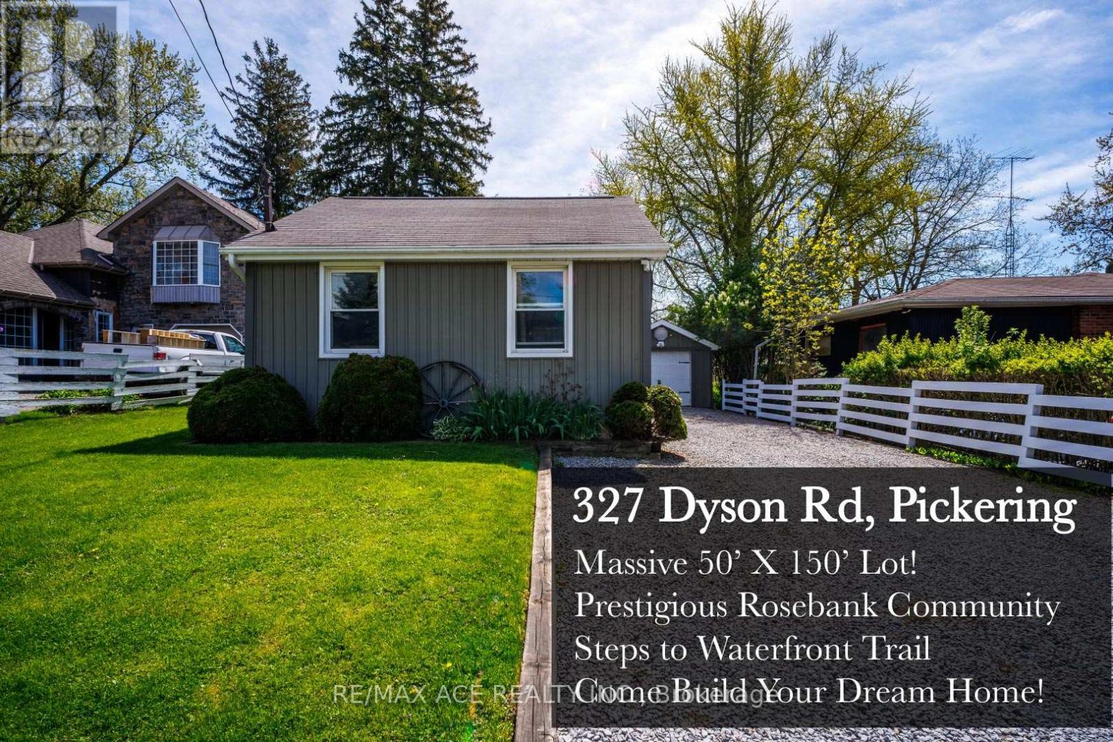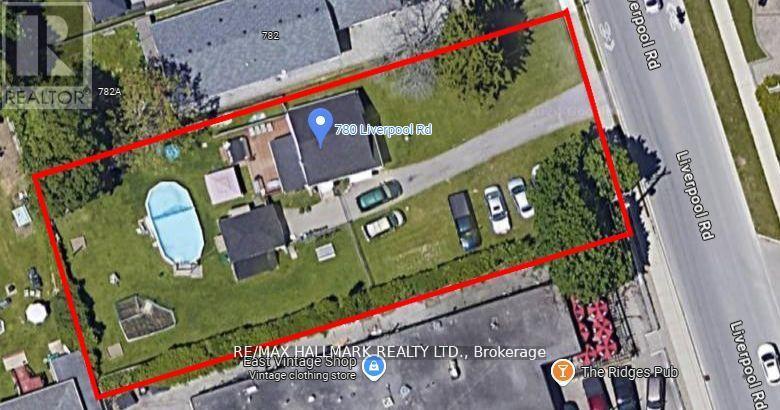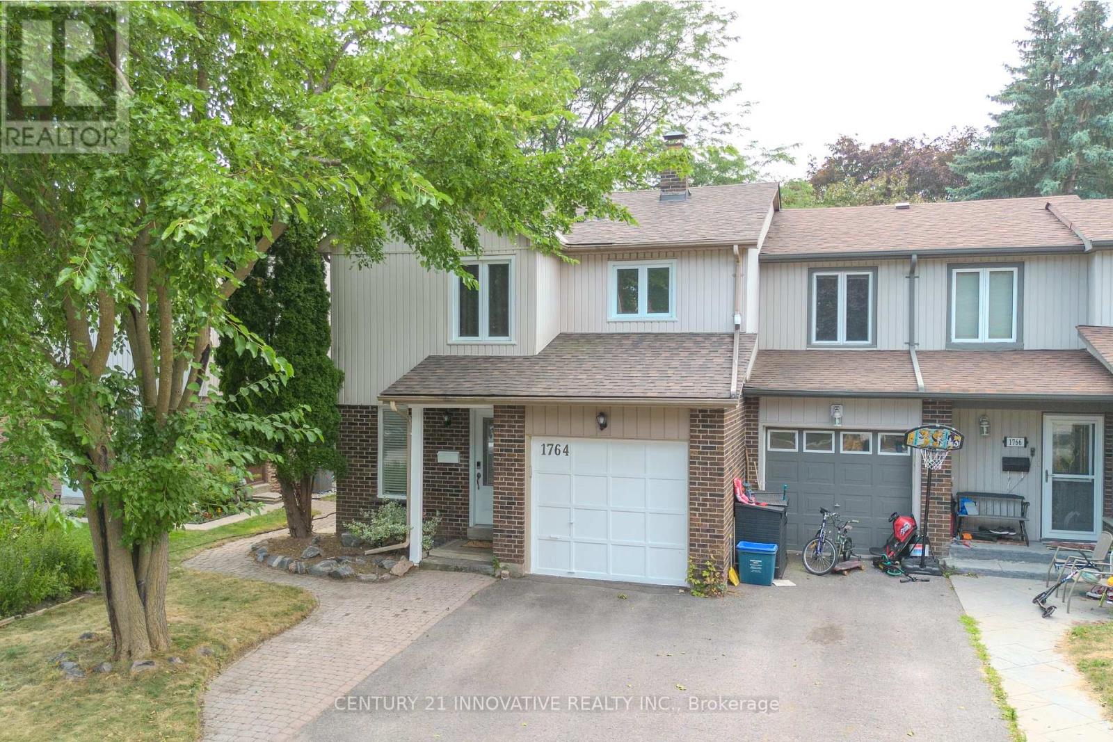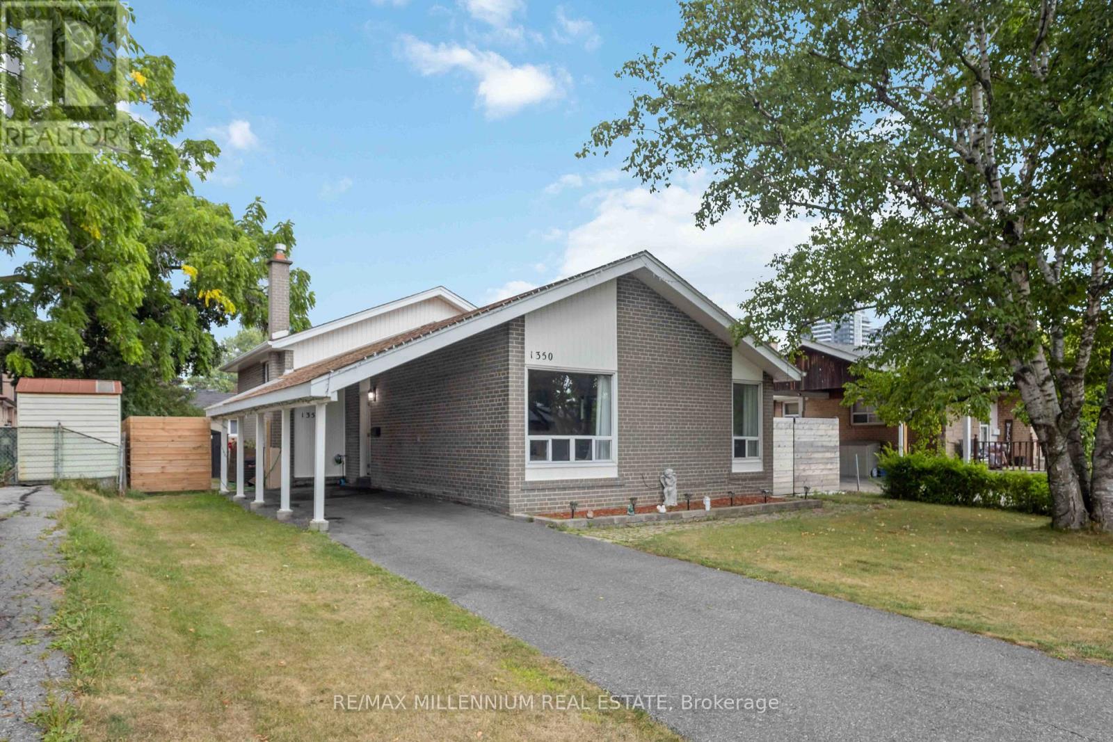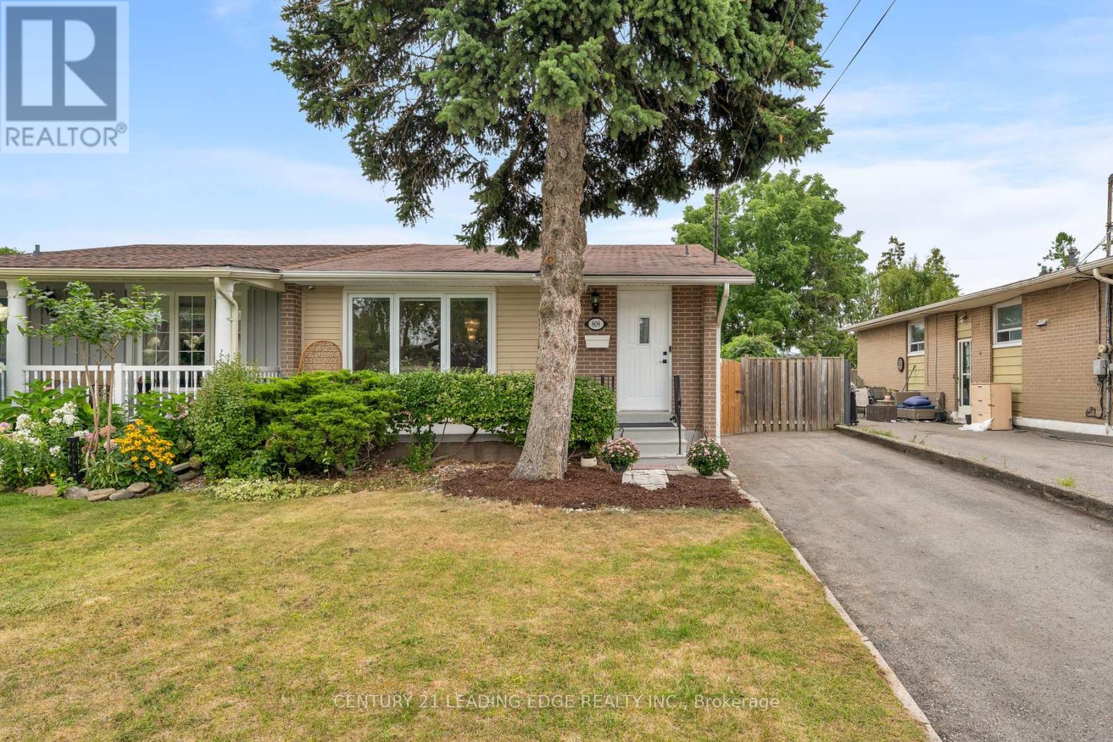Free account required
Unlock the full potential of your property search with a free account! Here's what you'll gain immediate access to:
- Exclusive Access to Every Listing
- Personalized Search Experience
- Favorite Properties at Your Fingertips
- Stay Ahead with Email Alerts
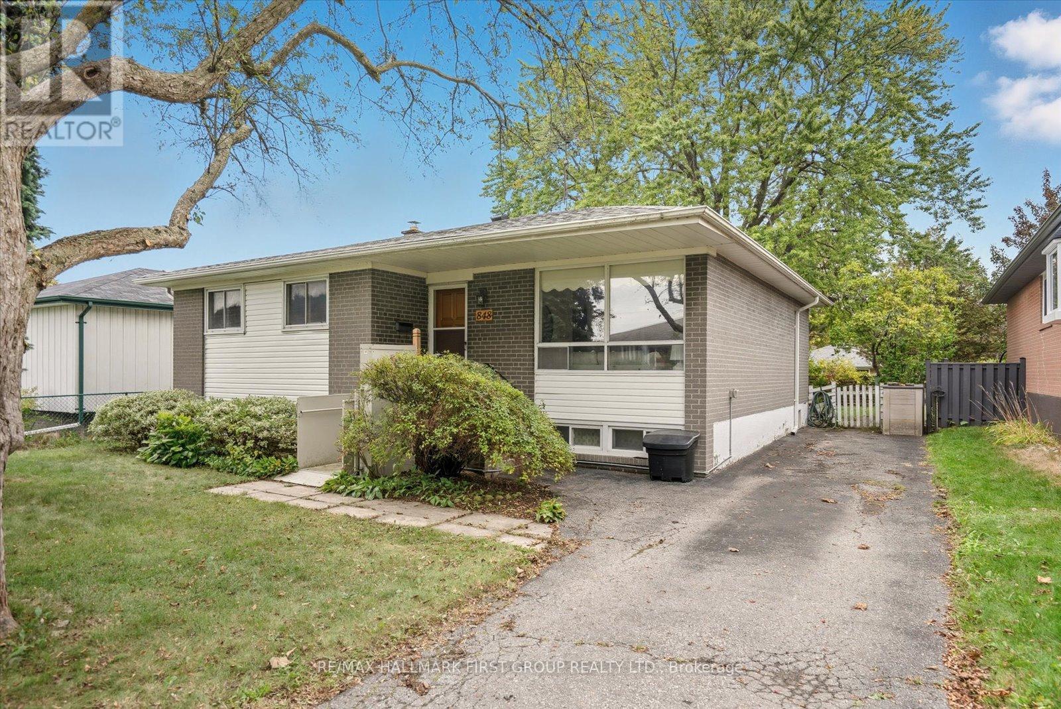
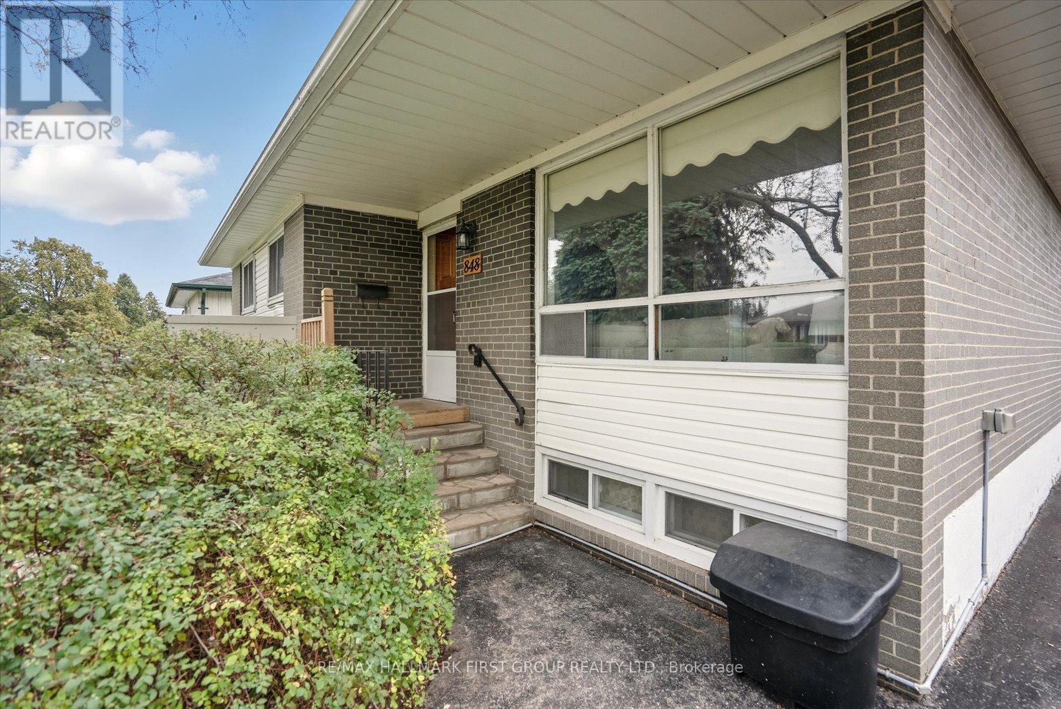
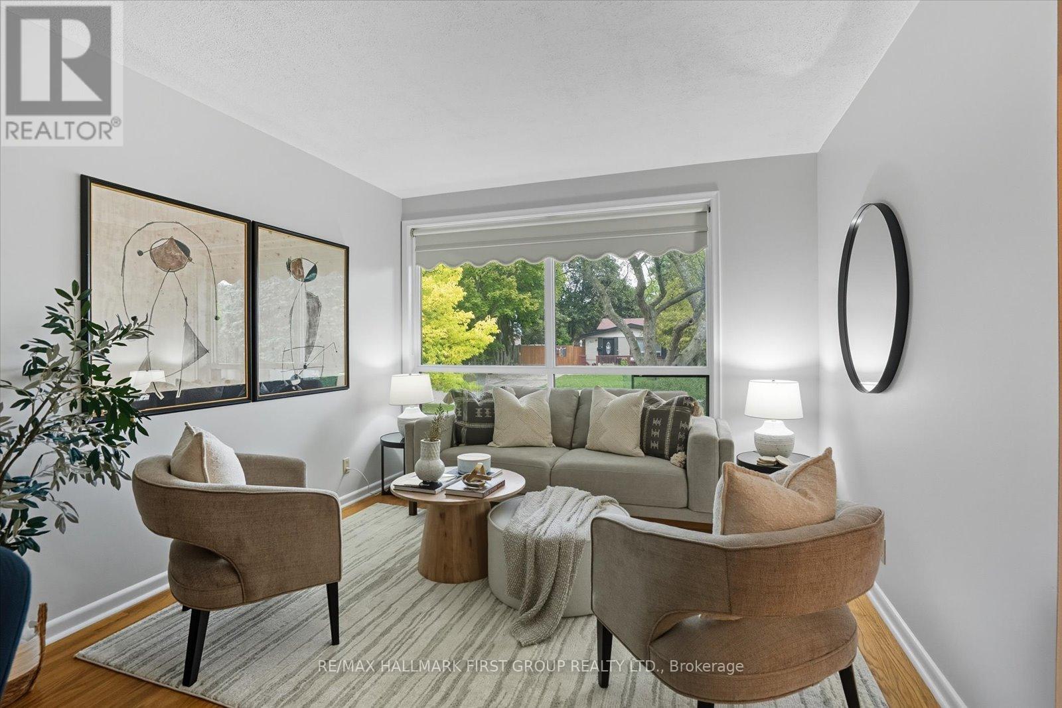
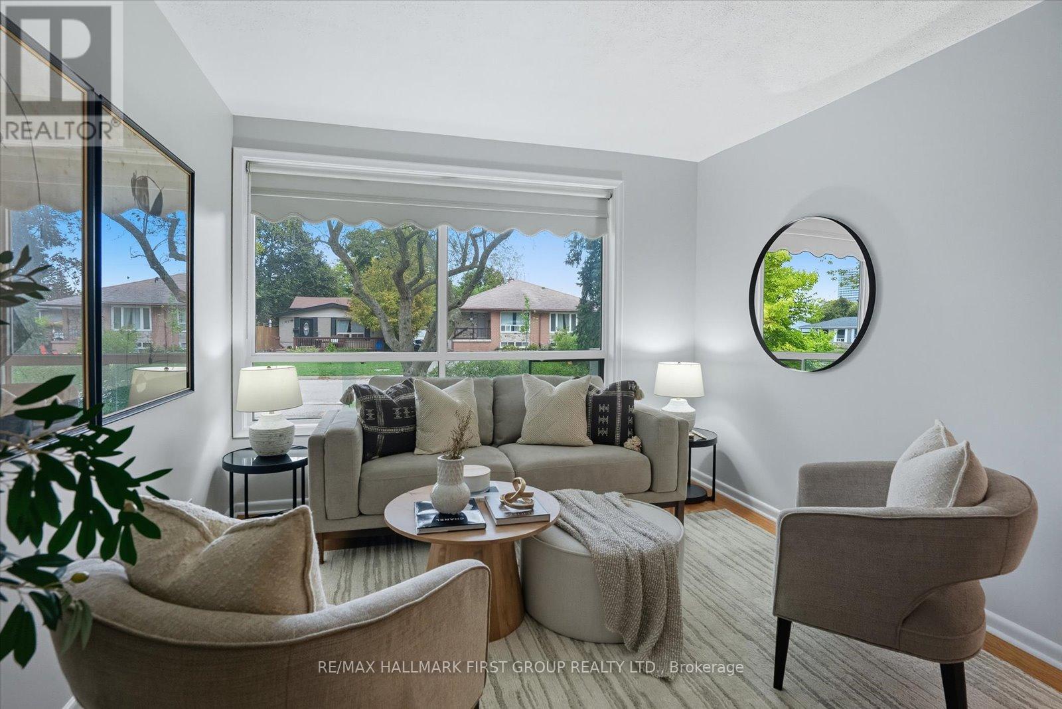
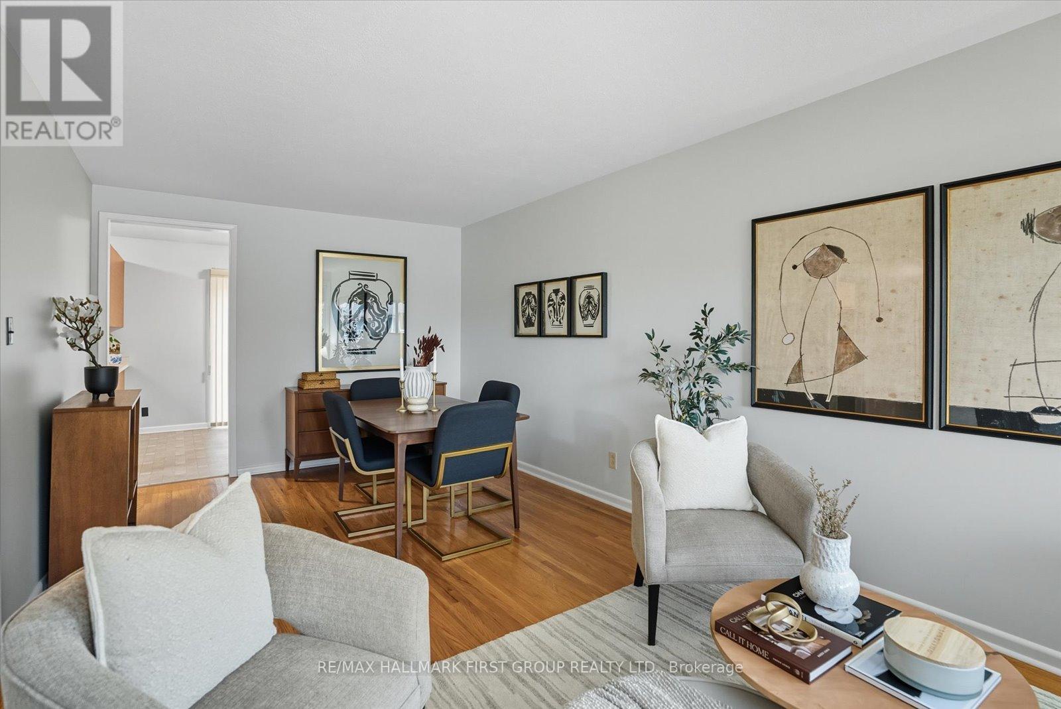
$799,898
848 BEM AVENUE
Pickering, Ontario, Ontario, L1W1X3
MLS® Number: E12427497
Property description
This bright and inviting bungalow in Pickering Bay Ridges community offers both space and convenience, ideally located near Liverpool and Bayly with parks, transit, schools, lake and the marina just minutes away. Proudly owned by the original family since it was built, the home has been thoughtfully maintained and cared for, a true testament to pride of ownership. Set on a large, irregular 50-foot lot on a quiet street, the property provides easy access to the GO Train, Highway 401, and shopping. Inside, hardwood floors flow through a combined living and dining area, leading to an eat in kitchen with a walkout. The primary bedroom features a double closet and 4-piece semi ensuite, while two additional bedrooms provide ample storage. A finished basement with separate back entrance extends the living space with a spacious recreation room, an additional bedroom, and a 2-piece bath perfect for in-laws, guests, or a teen retreat. Outdoors, enjoy a private fenced yard and the convenience of a private driveway. With central air and over 1,200 sq. ft. above grade, this home delivers comfort, flexibility, and an excellent opportunity for someone to make it their own in one of Pickering's most connected locations.
Building information
Type
*****
Appliances
*****
Architectural Style
*****
Basement Development
*****
Basement Features
*****
Basement Type
*****
Construction Style Attachment
*****
Cooling Type
*****
Exterior Finish
*****
Flooring Type
*****
Foundation Type
*****
Half Bath Total
*****
Heating Fuel
*****
Heating Type
*****
Size Interior
*****
Stories Total
*****
Utility Water
*****
Land information
Amenities
*****
Fence Type
*****
Sewer
*****
Size Irregular
*****
Size Total
*****
Rooms
Main level
Bedroom 3
*****
Bedroom 2
*****
Primary Bedroom
*****
Dining room
*****
Family room
*****
Kitchen
*****
Basement
Bedroom
*****
Recreational, Games room
*****
Courtesy of RE/MAX HALLMARK FIRST GROUP REALTY LTD.
Book a Showing for this property
Please note that filling out this form you'll be registered and your phone number without the +1 part will be used as a password.
