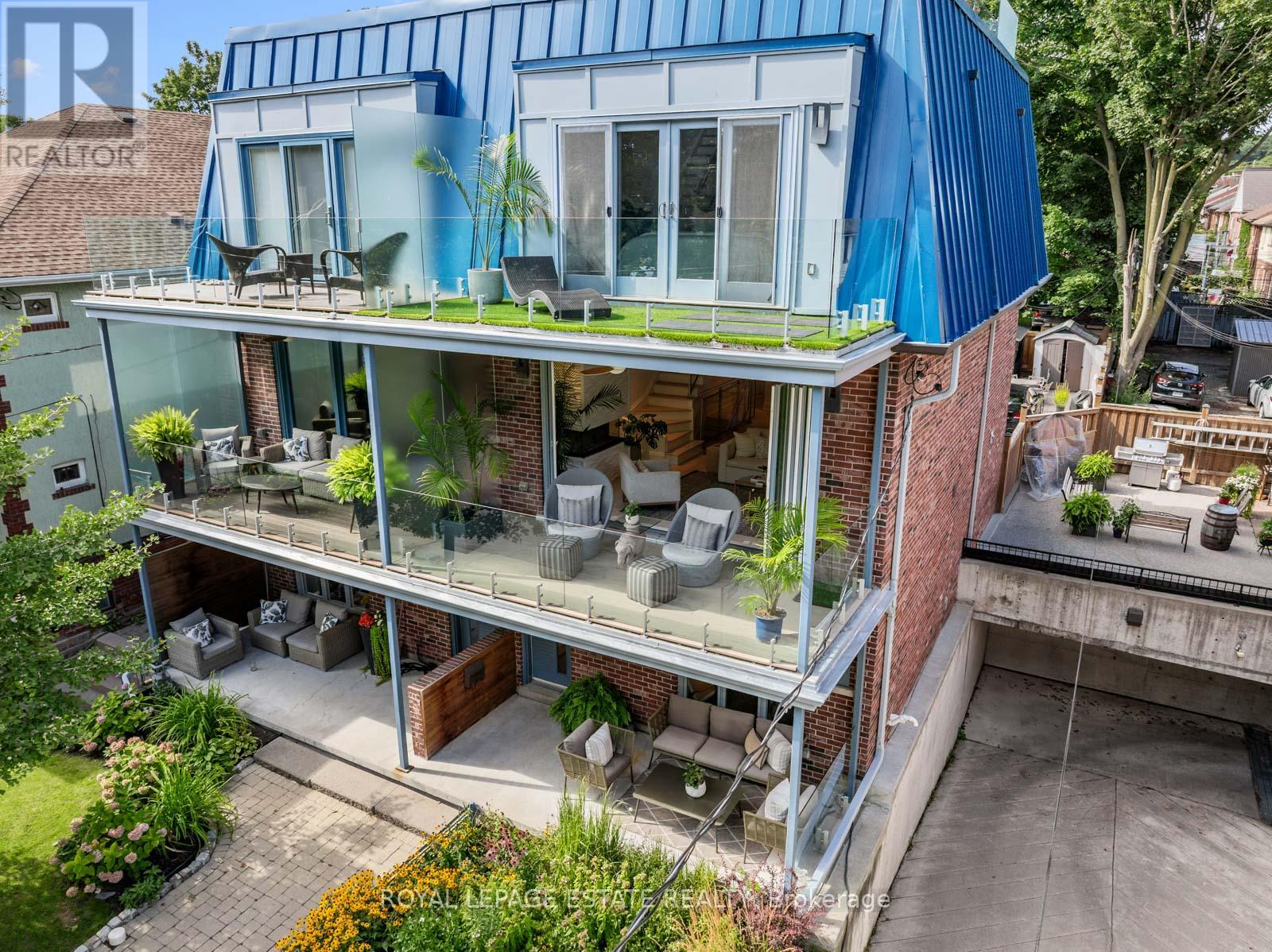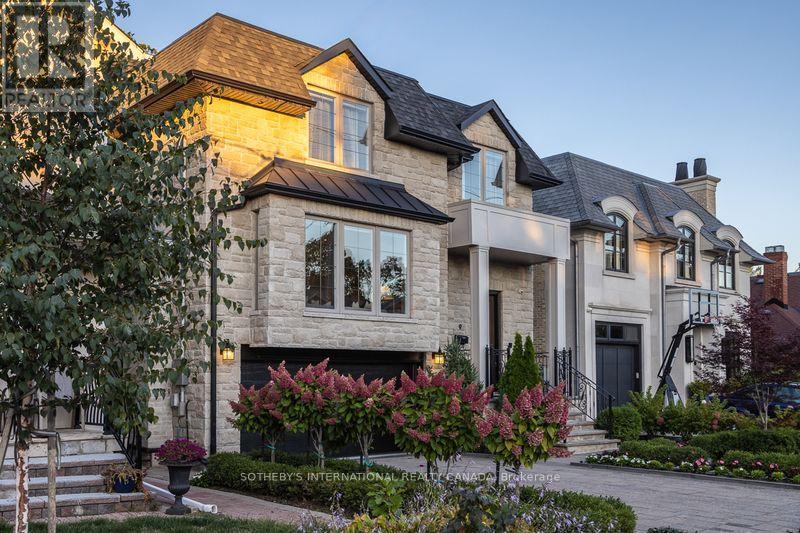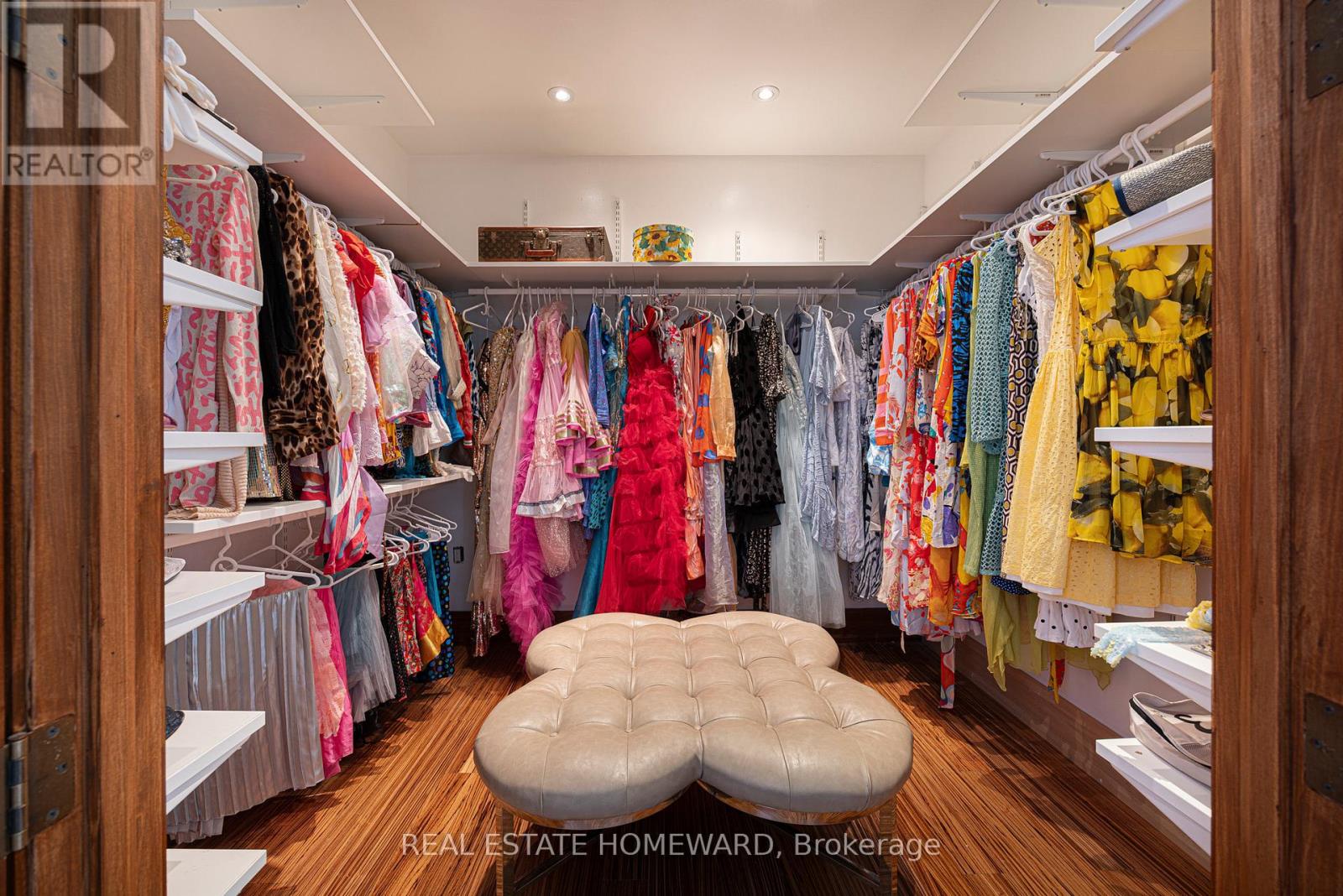Free account required
Unlock the full potential of your property search with a free account! Here's what you'll gain immediate access to:
- Exclusive Access to Every Listing
- Personalized Search Experience
- Favorite Properties at Your Fingertips
- Stay Ahead with Email Alerts





$3,750,000
29 FALLINGBROOK DRIVE
Toronto, Ontario, Ontario, M1N1B3
MLS® Number: E12423036
Property description
Location!!! Location!! Location!! Welcome to 29 Fallingbrook Drive, a rare opportunity to own a fully renovated family home on one of the most sought-after streets in The Beaches. Nestled in the coveted Courcelette School district, this 4-bedroom, 4-bathroom home is designed for modern living while offering timeless charm.Step inside and discover a thoughtfully reimagined interior with high-end finishes throughout. The spacious floor plan is perfect for both entertaining and family life, with open and airy principal rooms that flow seamlessly. A chefs kitchen anchors the home, featuring custom cabinetry, premium appliances, and walk-out access to the backyard.The highlight of this property is its incredible reverse ravine lot, providing serene, tree-lined views and a sense of privacy rarely found in the city. Enjoy the peace of nature from your deck or garden while still being just steps away from the vibrant Queen Street shops, restaurants, and the waterfront.
Building information
Type
*****
Amenities
*****
Appliances
*****
Basement Development
*****
Basement Features
*****
Basement Type
*****
Construction Status
*****
Construction Style Attachment
*****
Cooling Type
*****
Exterior Finish
*****
Fireplace Present
*****
FireplaceTotal
*****
Foundation Type
*****
Half Bath Total
*****
Heating Fuel
*****
Heating Type
*****
Size Interior
*****
Stories Total
*****
Utility Water
*****
Land information
Sewer
*****
Size Depth
*****
Size Frontage
*****
Size Irregular
*****
Size Total
*****
Rooms
Main level
Pantry
*****
Kitchen
*****
Dining room
*****
Living room
*****
Lower level
Office
*****
Media
*****
Other
*****
Laundry room
*****
Second level
Bedroom 4
*****
Bedroom 3
*****
Bedroom 2
*****
Primary Bedroom
*****
Courtesy of REAL ESTATE HOMEWARD
Book a Showing for this property
Please note that filling out this form you'll be registered and your phone number without the +1 part will be used as a password.





