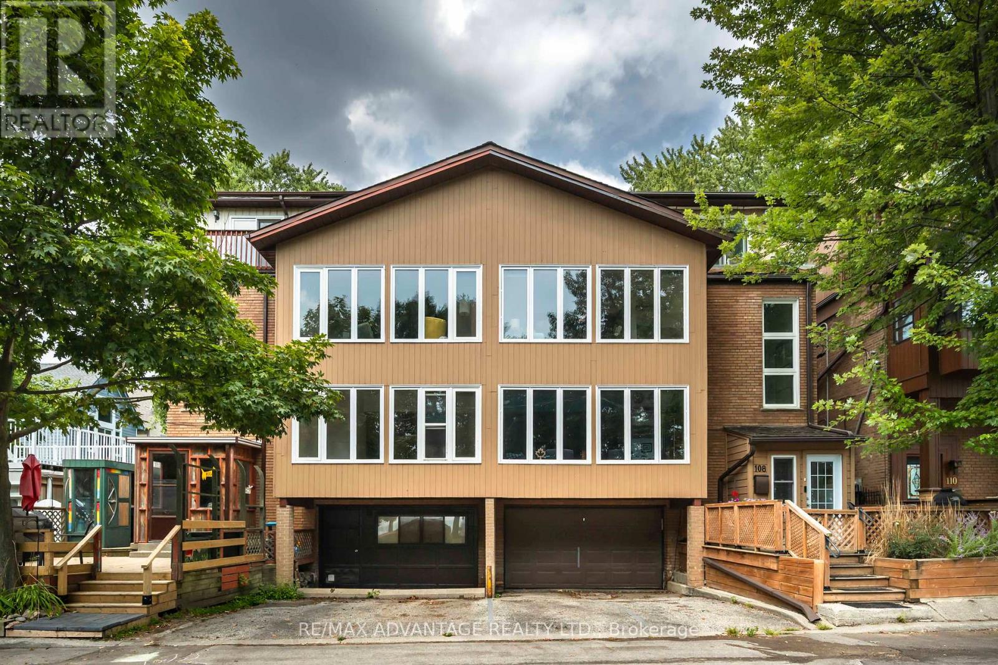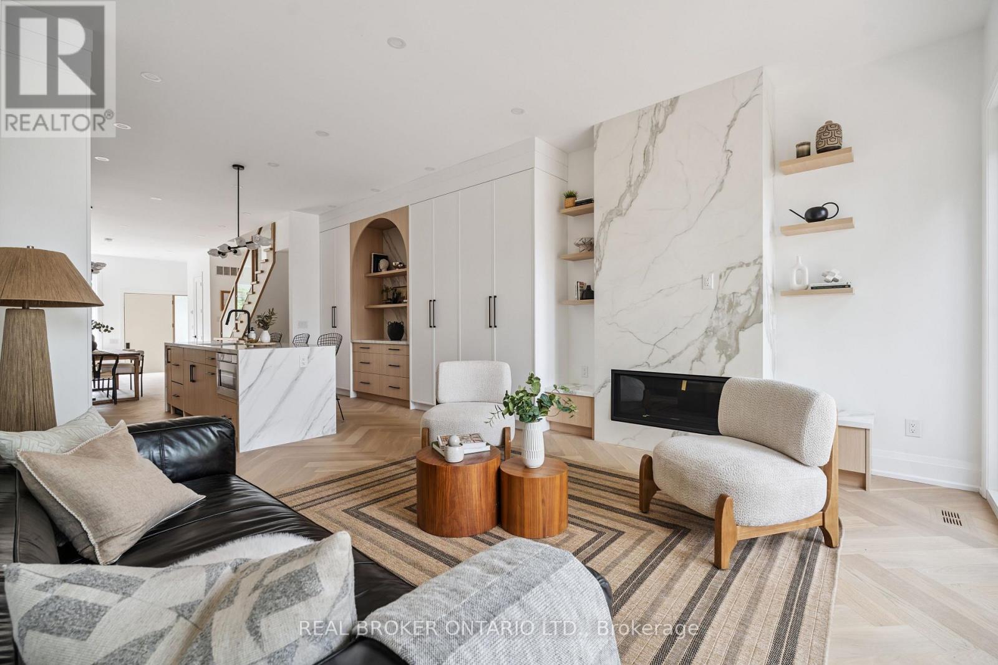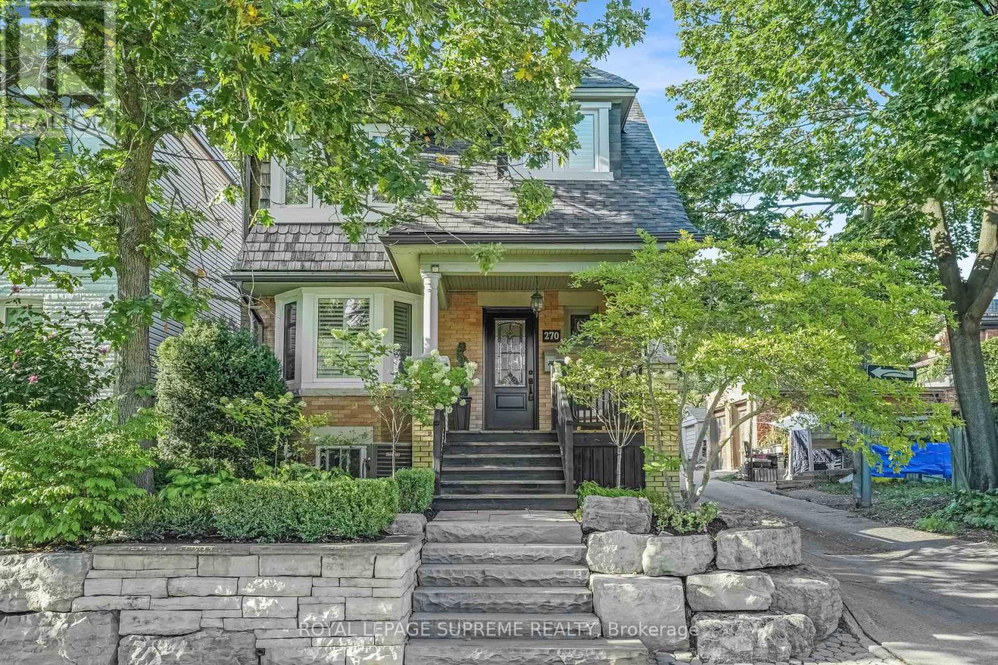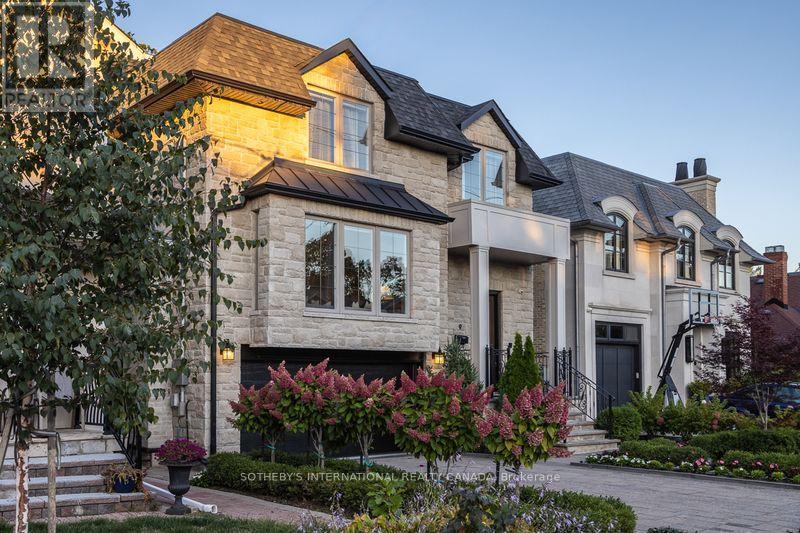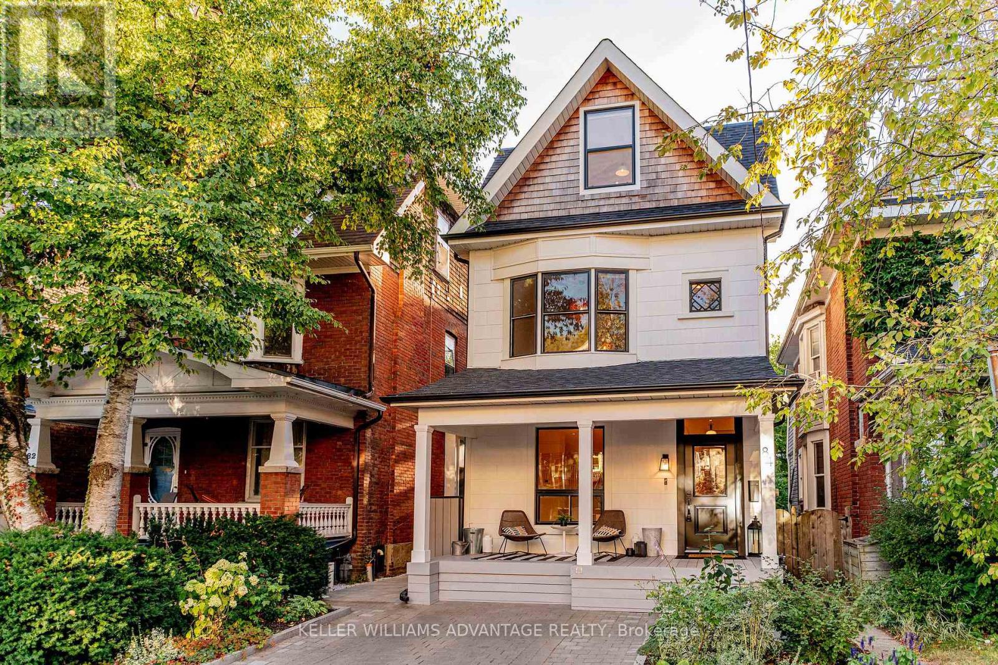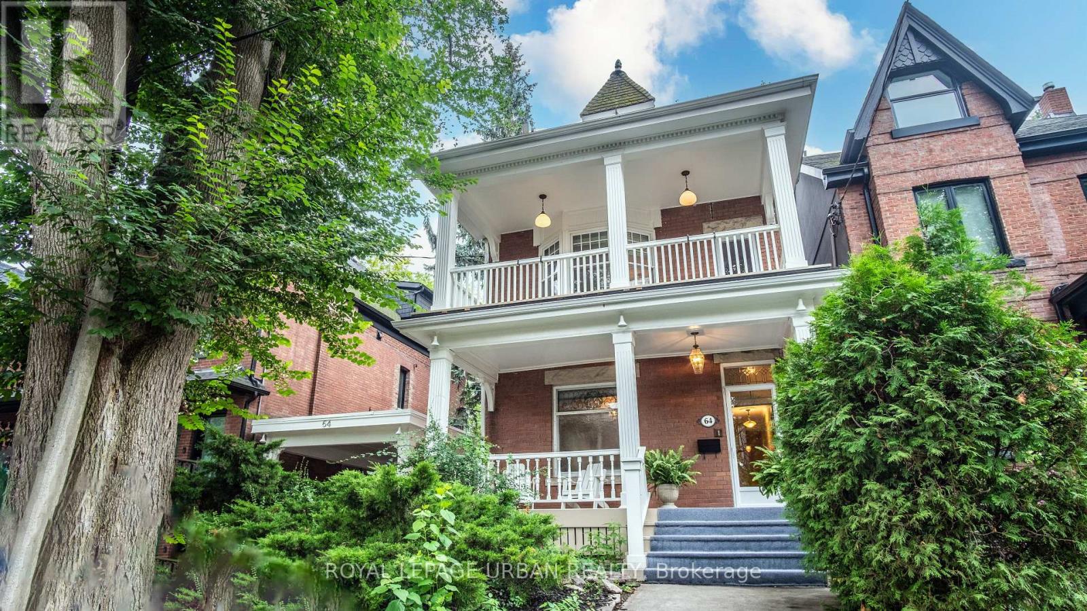Free account required
Unlock the full potential of your property search with a free account! Here's what you'll gain immediate access to:
- Exclusive Access to Every Listing
- Personalized Search Experience
- Favorite Properties at Your Fingertips
- Stay Ahead with Email Alerts
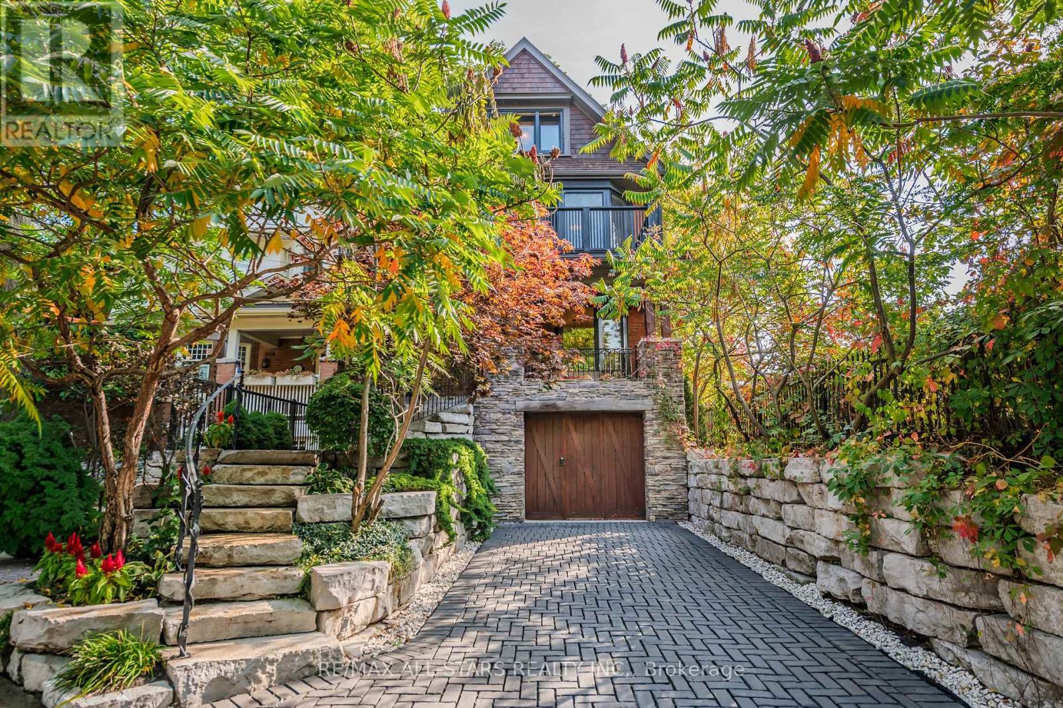
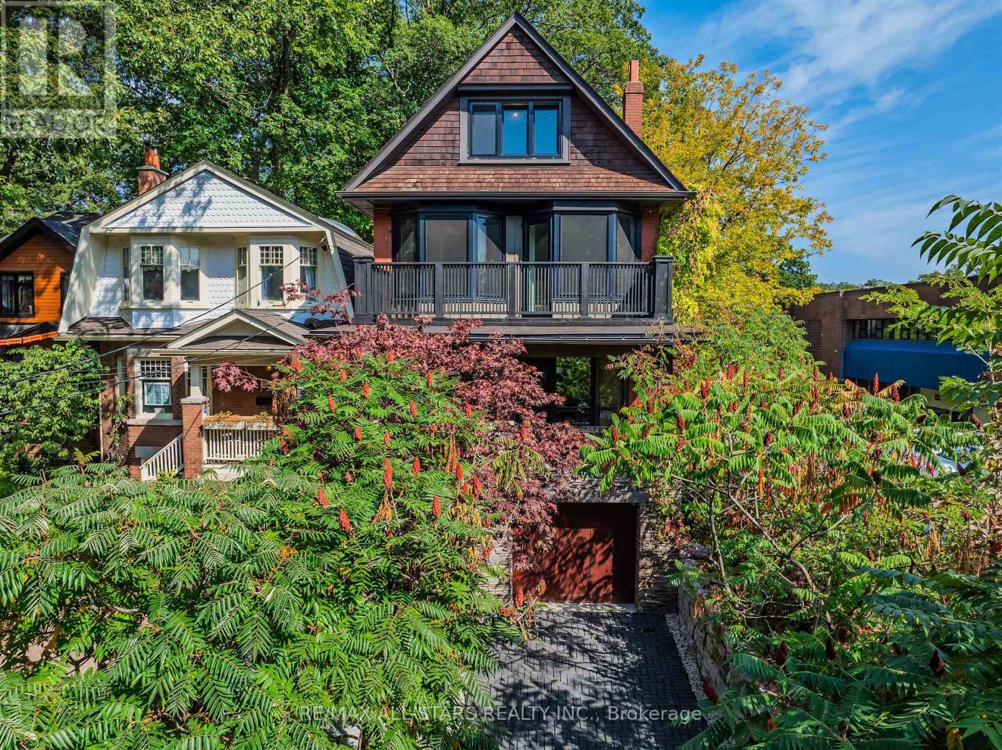
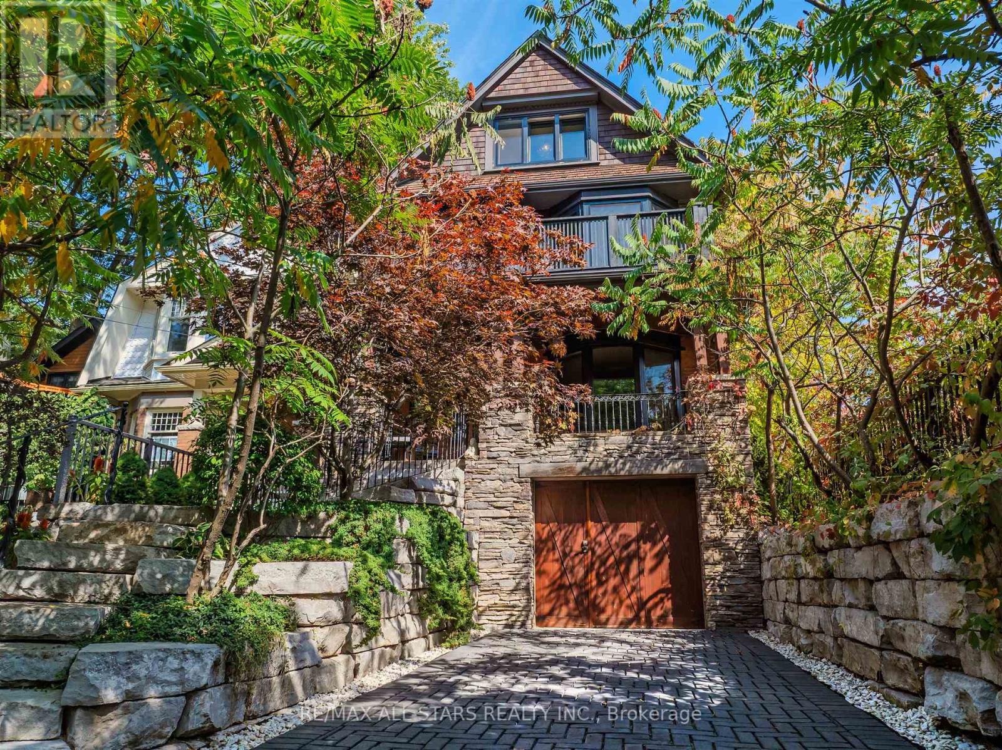
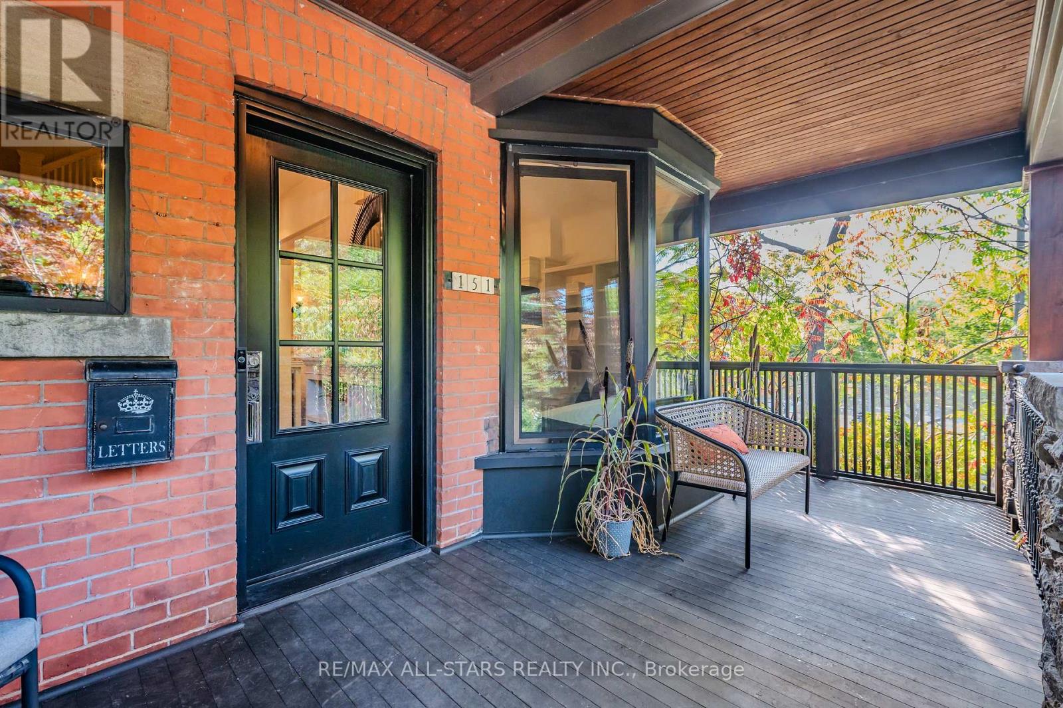
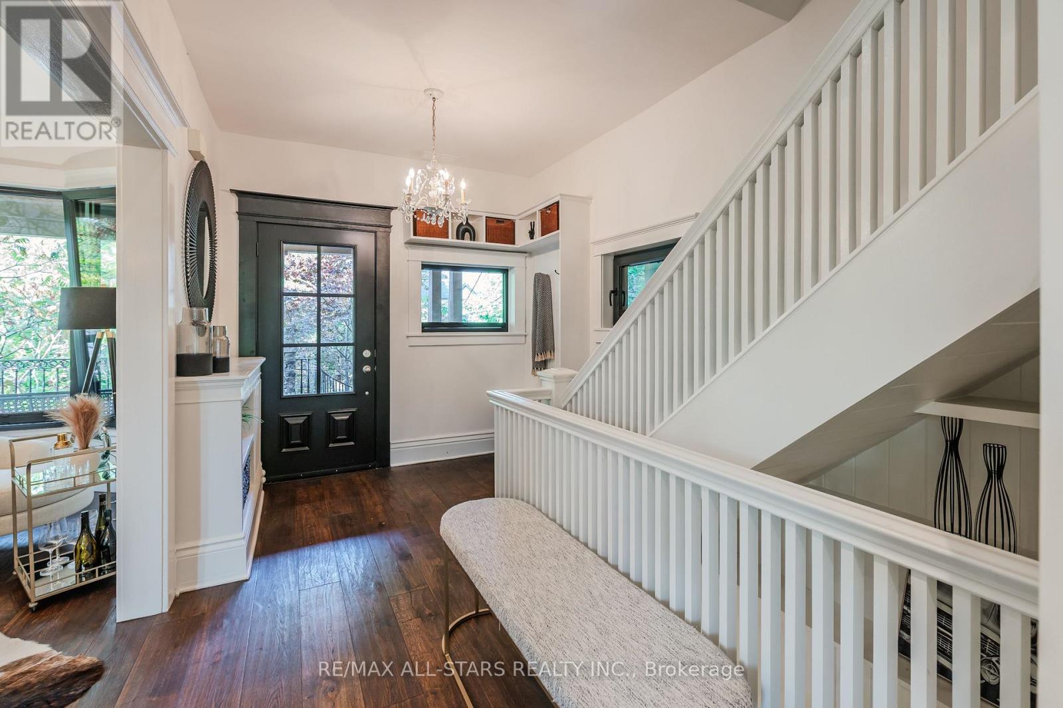
$3,179,000
151 BALSAM AVENUE
Toronto, Ontario, Ontario, M4E3C2
MLS® Number: E12416136
Property description
Nestled Among the Trees & Across From Glen Manor Ravine, This Exquisitely Renovated, Three-Storey Executive Home Sits On One Of The Beach's Finest Streets In The Coveted Balmy Beach School District. Original Century Home Style Appeal Combined With Sleek Contemporary Living. 5+1 Bedrooms And 5 Bathrooms. Primary Bedroom W/ 4 PC Ensuite Bath, Wall-to-Wall Walk-in Closets and W/O to Private Deck O/L Pool and Yard, Very Private Back Yard W/ Stunning Salt-Water Inground Pool with Waterfall Feature, Multiple Patios for Entertaining, Sprinkler System. Private Drive Surrounded by Exceptional Landscaping. Built-in Garage. Just A Short Stroll To Queen Street & The Boardwalk, Kingston Road Village, The YMCA, Shops, Restaurants & Only 25 Minutes To Downtown. OPEN HOUSE SAT/SUN 2-4PM
Building information
Type
*****
Amenities
*****
Appliances
*****
Basement Development
*****
Basement Type
*****
Construction Style Attachment
*****
Cooling Type
*****
Exterior Finish
*****
Fireplace Present
*****
FireplaceTotal
*****
Flooring Type
*****
Foundation Type
*****
Half Bath Total
*****
Heating Fuel
*****
Heating Type
*****
Size Interior
*****
Stories Total
*****
Utility Water
*****
Land information
Amenities
*****
Fence Type
*****
Landscape Features
*****
Sewer
*****
Size Depth
*****
Size Frontage
*****
Size Irregular
*****
Size Total
*****
Rooms
Main level
Family room
*****
Kitchen
*****
Dining room
*****
Living room
*****
Foyer
*****
Lower level
Bedroom
*****
Third level
Bedroom 5
*****
Bedroom 4
*****
Second level
Bedroom 3
*****
Bedroom 2
*****
Primary Bedroom
*****
Courtesy of RE/MAX ALL-STARS REALTY INC.
Book a Showing for this property
Please note that filling out this form you'll be registered and your phone number without the +1 part will be used as a password.
