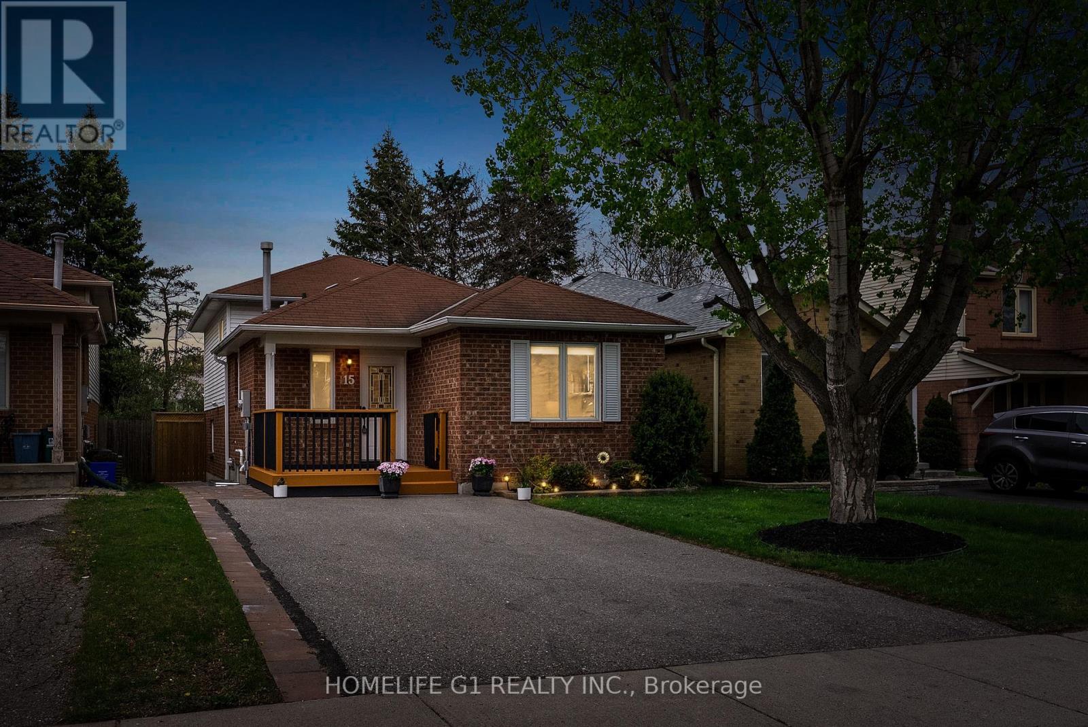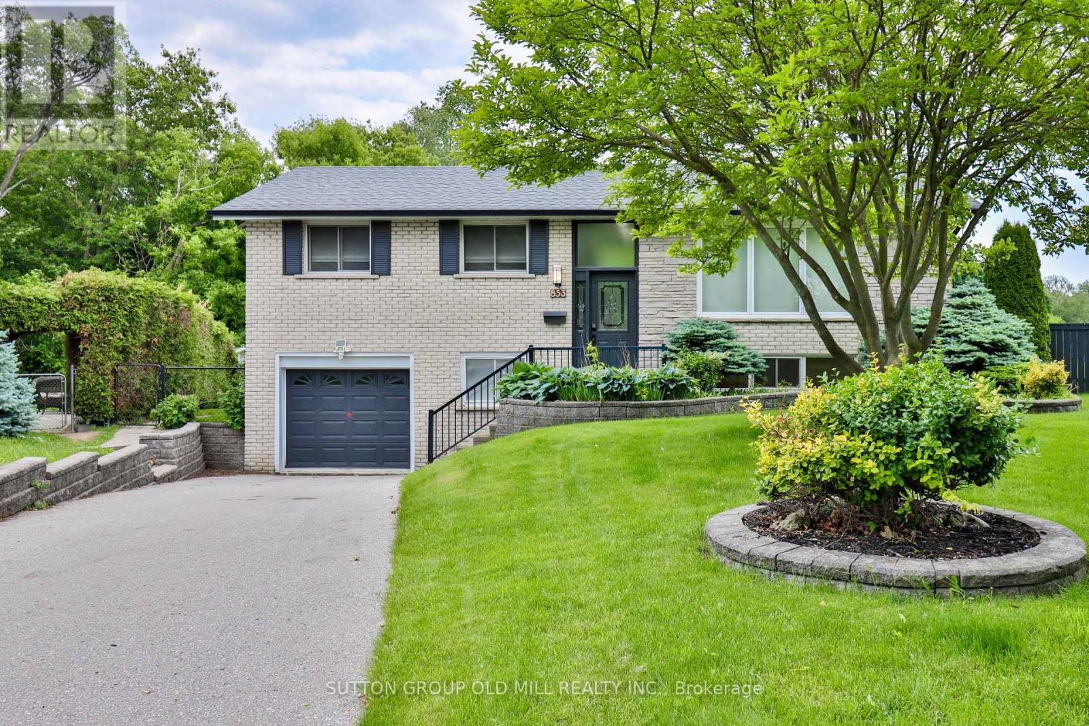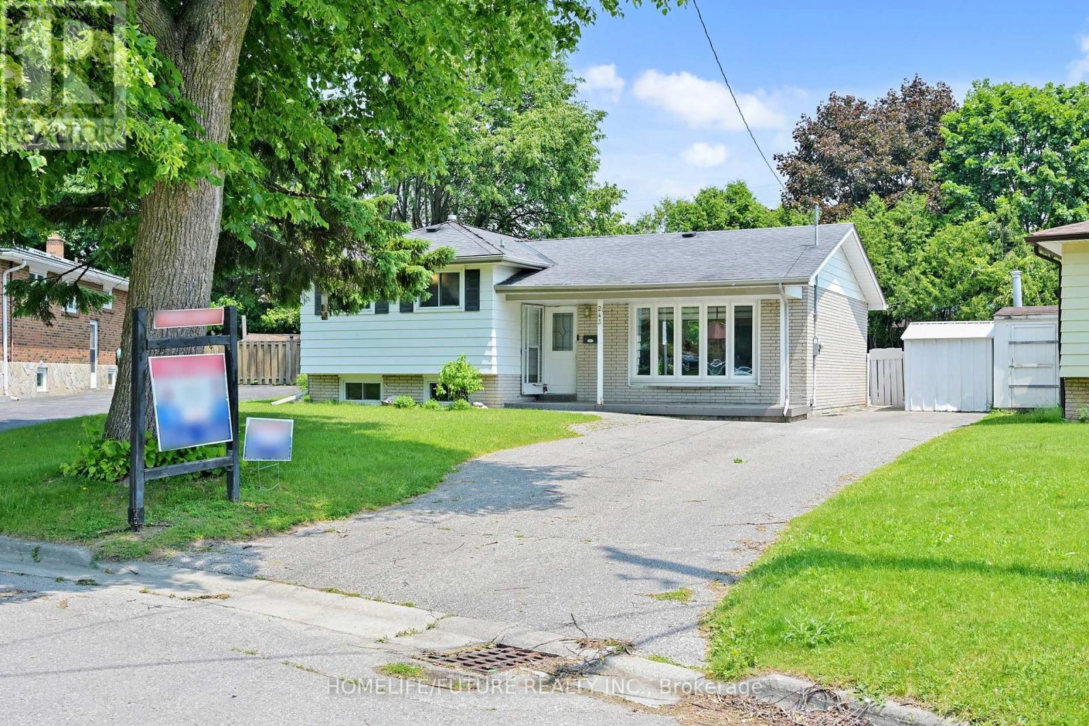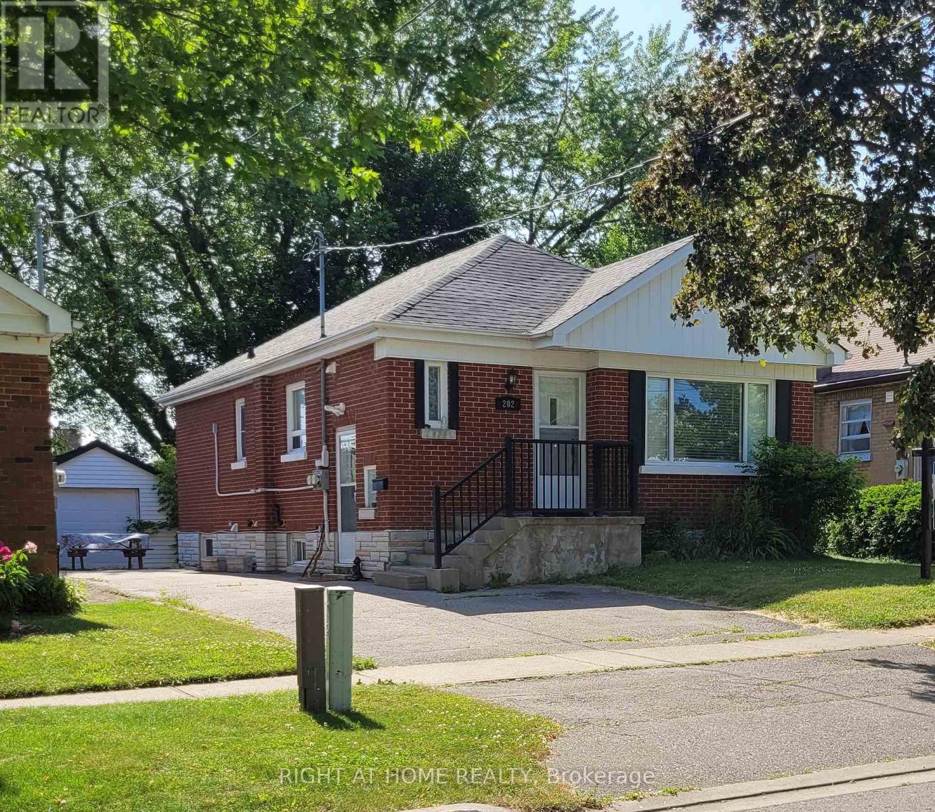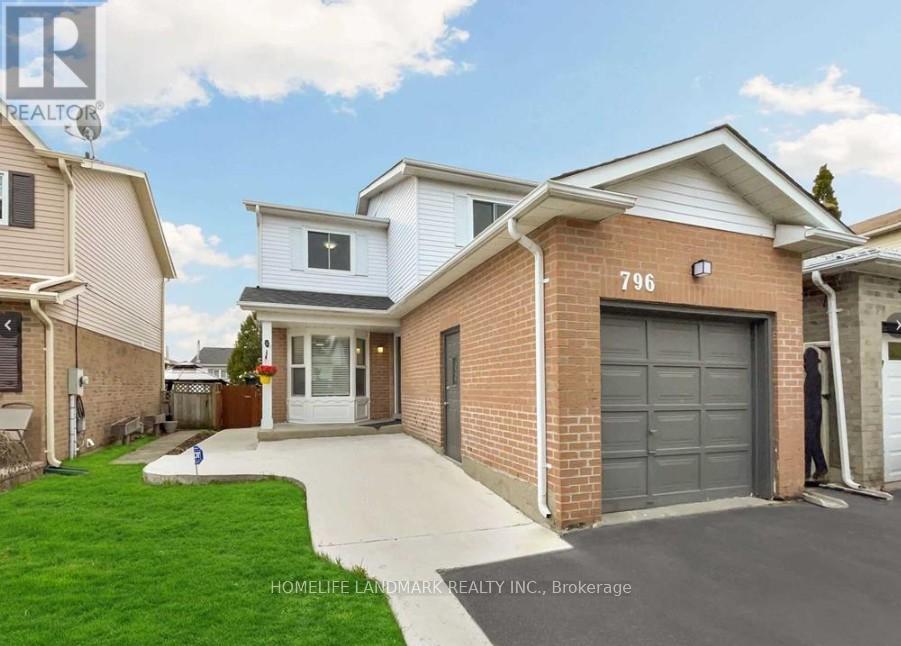Free account required
Unlock the full potential of your property search with a free account! Here's what you'll gain immediate access to:
- Exclusive Access to Every Listing
- Personalized Search Experience
- Favorite Properties at Your Fingertips
- Stay Ahead with Email Alerts





$856,000
23 MEREDITH COURT
Clarington, Ontario, Ontario, L1E2V9
MLS® Number: E12413931
Property description
Beautiful Home Located At The End Of A Quiet, Peaceful, Child-Friendly Cul-De-Sac With No Sidewalk, Backing OntoGreen Space And Trails. Features Renovated Main And Upper Bathrooms With New Vanities, Toilets, And Laminate Flooring, Plus A Brand-New Full Bathroom In The Finished Basement. The Upgraded Kitchen Includes New Laminate Floors, New Backsplash, And New Exhaust Fan, With A Walkout To An Extra-Large Deck And Vegetable Garden Oasis. Enjoy A Bright Living Room With New Hardwood Floor, A NewHardwood Staircase With Steel Railing, And A FinishedBasement With A Rec Room, Bedroom With Closet, Custom Bar,Gas Fireplace, Laundry, And Lots Of Storage. IncludesWater Filtration System, New Chandelier, New Garage DoorOpener, New EV Charger With Separate Panel, And SideEntrance To Garage. Offers 4-Car Parking On The Drive WayAnd Is Close To Schools, Daycare, Plaza, And Just 5Minutes To Hwy 401.
Building information
Type
*****
Amenities
*****
Appliances
*****
Basement Development
*****
Basement Type
*****
Construction Style Attachment
*****
Cooling Type
*****
Exterior Finish
*****
Fireplace Present
*****
Flooring Type
*****
Foundation Type
*****
Half Bath Total
*****
Heating Fuel
*****
Heating Type
*****
Size Interior
*****
Stories Total
*****
Utility Water
*****
Land information
Sewer
*****
Size Depth
*****
Size Frontage
*****
Size Irregular
*****
Size Total
*****
Rooms
Main level
Eating area
*****
Kitchen
*****
Dining room
*****
Living room
*****
Basement
Recreational, Games room
*****
Bedroom 4
*****
Laundry room
*****
Second level
Bedroom 3
*****
Bedroom 2
*****
Primary Bedroom
*****
Courtesy of HOMELIFE/FUTURE REALTY INC.
Book a Showing for this property
Please note that filling out this form you'll be registered and your phone number without the +1 part will be used as a password.
