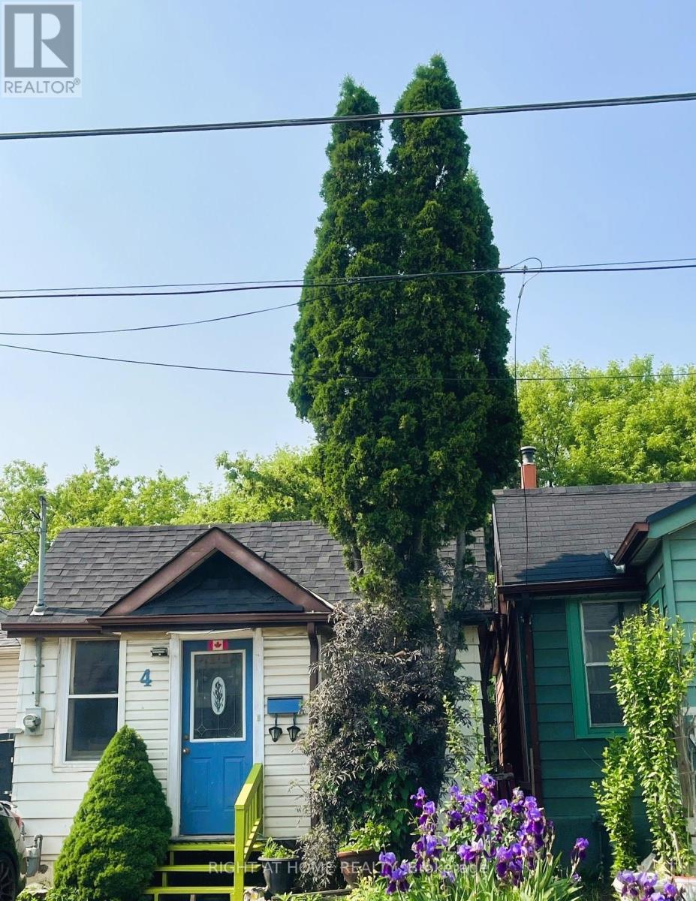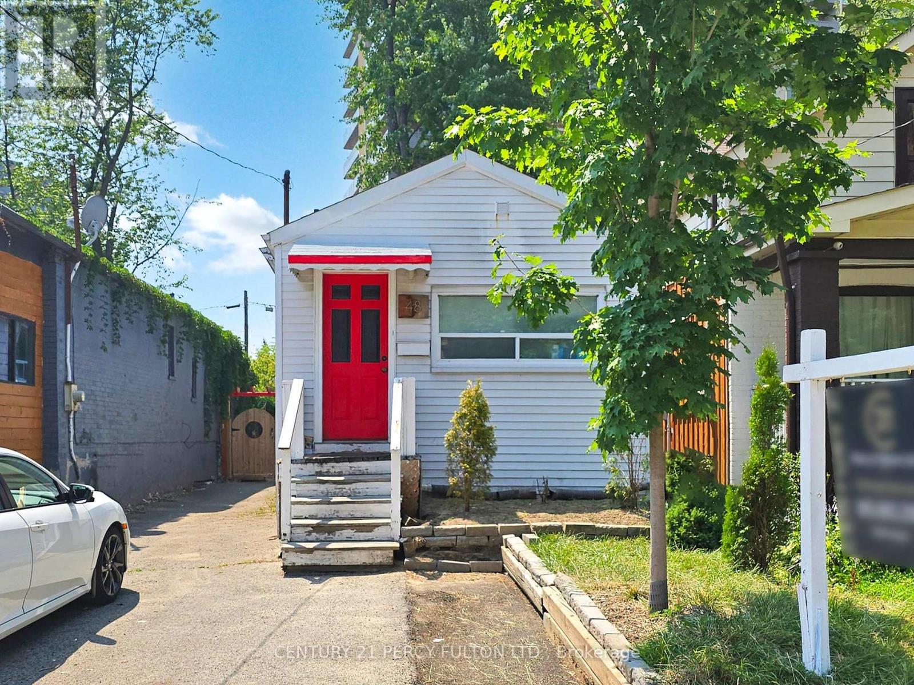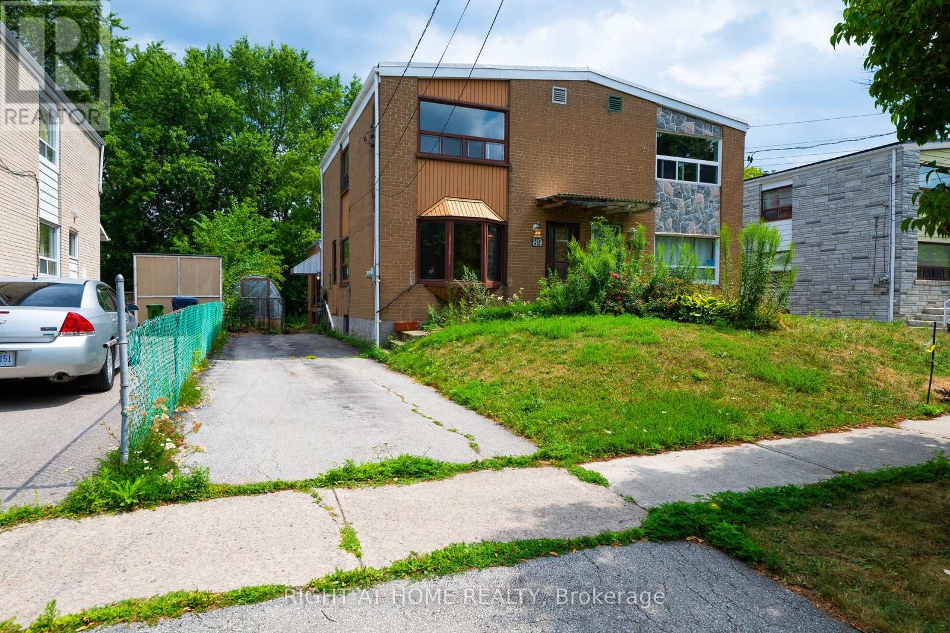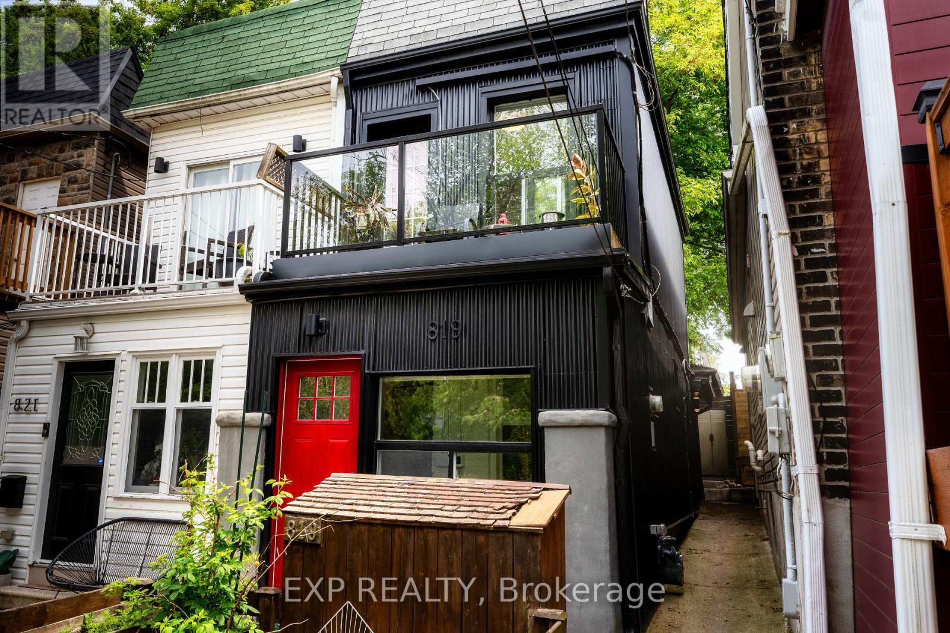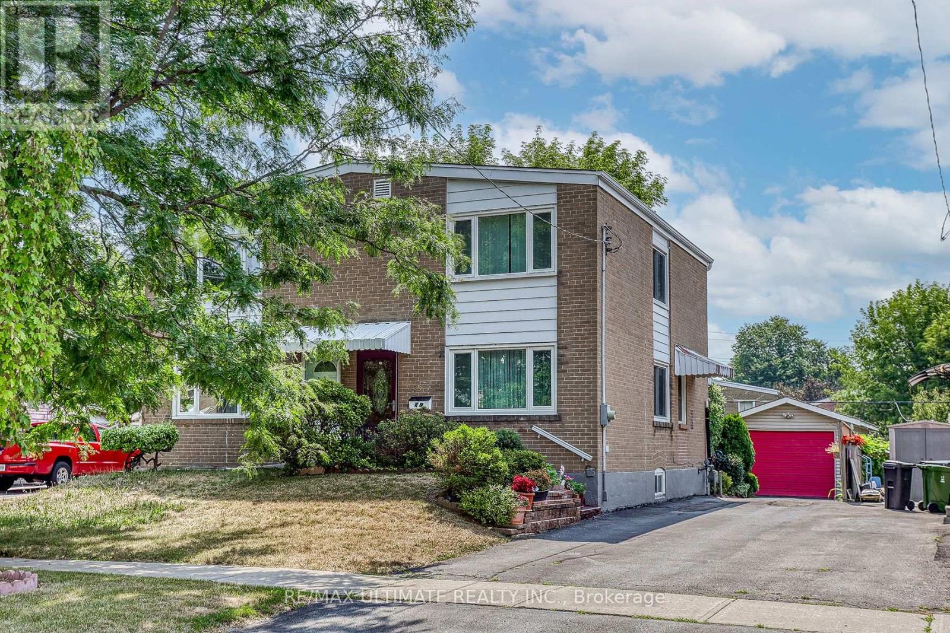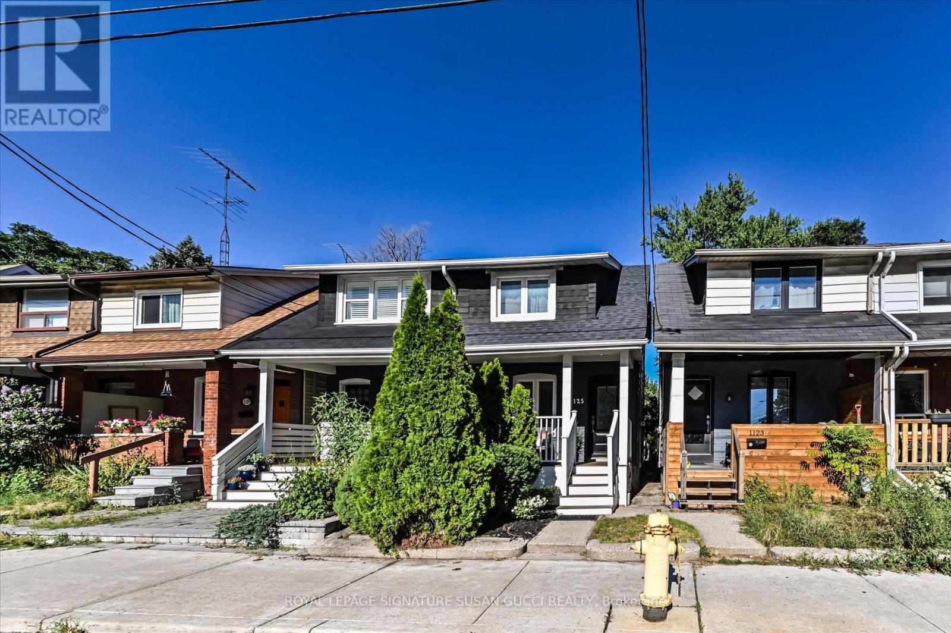Free account required
Unlock the full potential of your property search with a free account! Here's what you'll gain immediate access to:
- Exclusive Access to Every Listing
- Personalized Search Experience
- Favorite Properties at Your Fingertips
- Stay Ahead with Email Alerts





$698,000
33 AVONLEA BOULEVARD
Toronto, Ontario, Ontario, M4C5E4
MLS® Number: E12391548
Property description
Welcome to this extra-wide semi, ideally located just steps to the Danforth and overlooking Dentonia Park Tennis Club. This home is full of opportunity a true blank slate with solid bones, waiting for its next chapter. Inside you'll find spacious principal rooms, large bedrooms, soaring ceilings, and a high basement with a separate entrance, offering flexibility for additional living space or potential rental income. A skylight in the primary bedroom brings in an abundance of natural light, creating a warm and inviting retreat. Perfect for first-time buyers eager to personalize their space, end users looking to create their forever home, or investors seeking a property with strong upside, this home checks all the boxes. Furnace/Ac approx 12 yrs. The neighborhood is highly walkable, with TTC transit, shops, schools, cafes, Danforth, and parks just around the corner, making it a fantastic location for both lifestyle and long-term growth. With so much potential, this is an opportunity not to be missed.
Building information
Type
*****
Age
*****
Basement Features
*****
Basement Type
*****
Construction Style Attachment
*****
Cooling Type
*****
Exterior Finish
*****
Fireplace Present
*****
FireplaceTotal
*****
Flooring Type
*****
Foundation Type
*****
Heating Fuel
*****
Heating Type
*****
Size Interior
*****
Stories Total
*****
Utility Water
*****
Land information
Amenities
*****
Fence Type
*****
Sewer
*****
Size Depth
*****
Size Frontage
*****
Size Irregular
*****
Size Total
*****
Rooms
Main level
Kitchen
*****
Dining room
*****
Living room
*****
Solarium
*****
Second level
Bedroom 3
*****
Bedroom 2
*****
Primary Bedroom
*****
Courtesy of SAGE REAL ESTATE LIMITED
Book a Showing for this property
Please note that filling out this form you'll be registered and your phone number without the +1 part will be used as a password.

