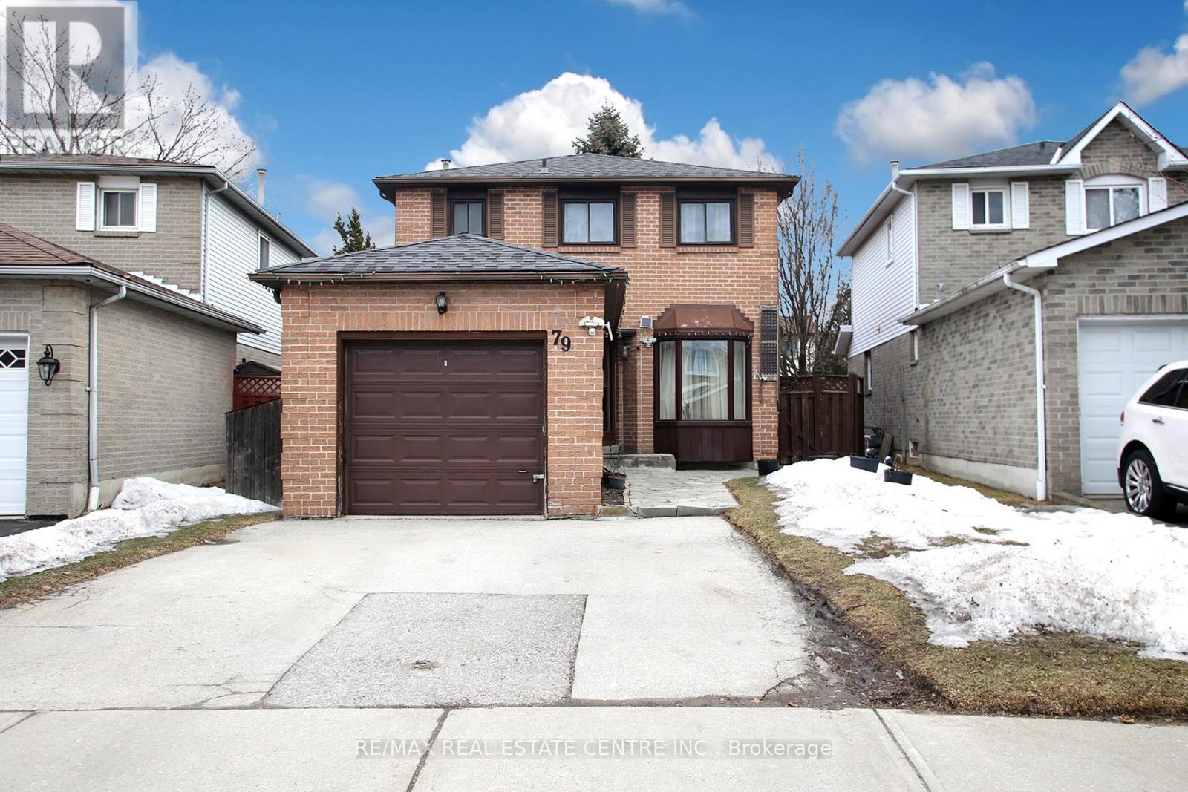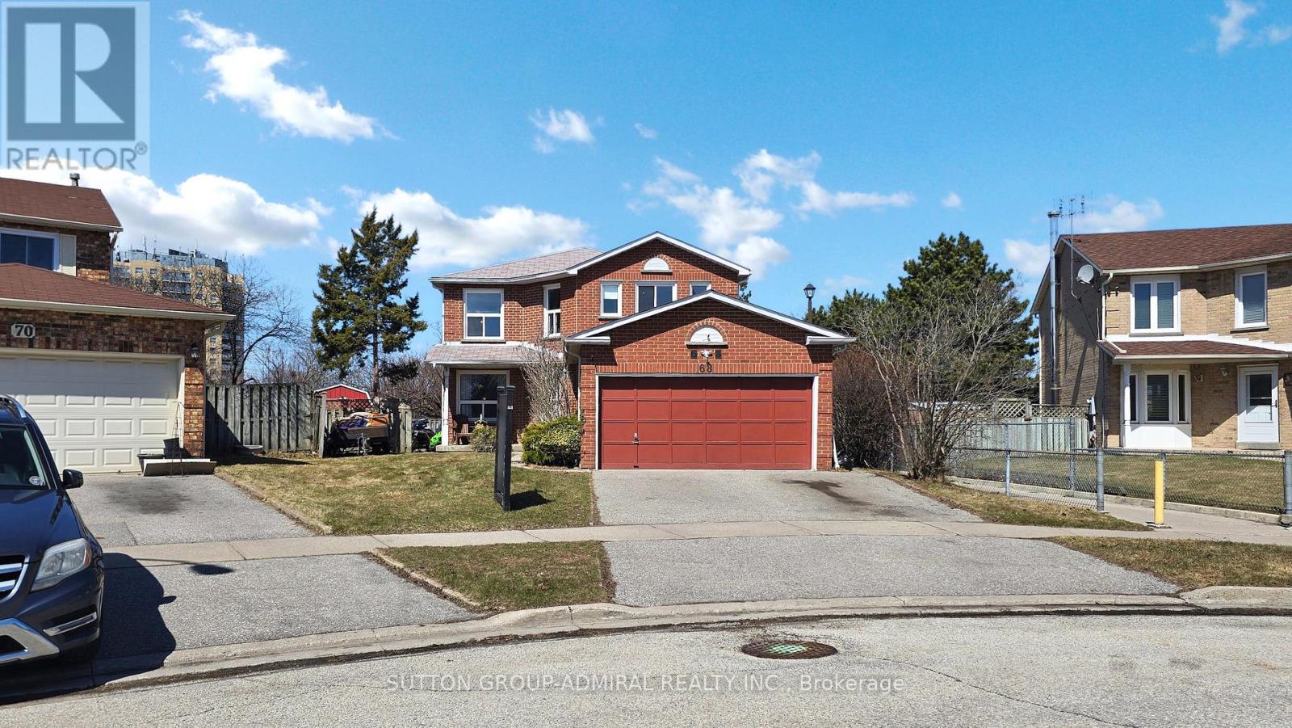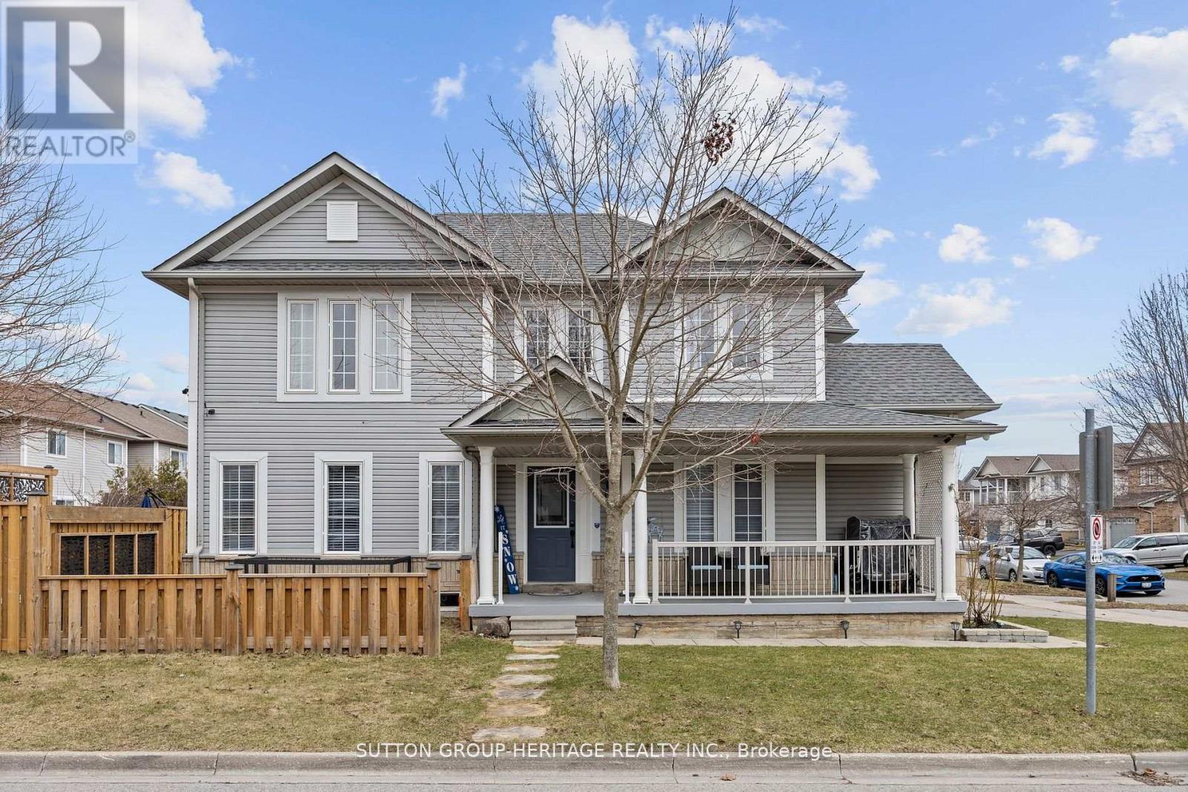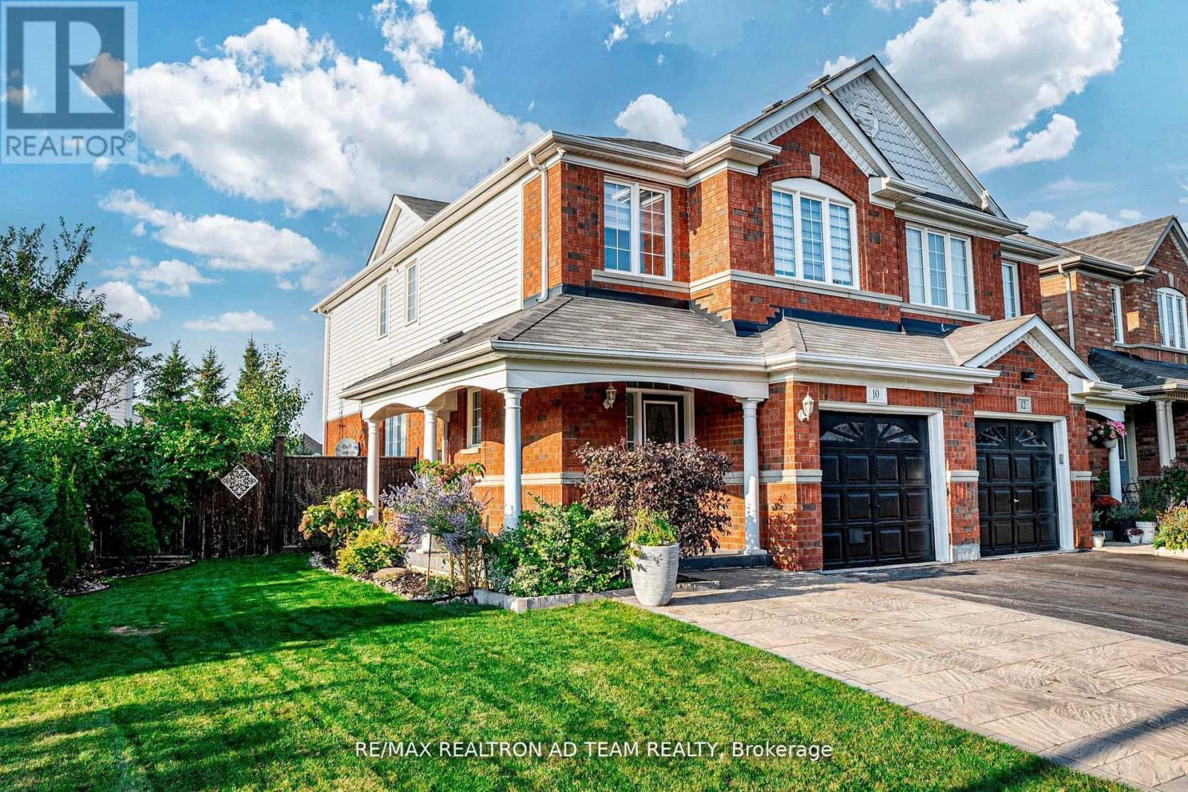Free account required
Unlock the full potential of your property search with a free account! Here's what you'll gain immediate access to:
- Exclusive Access to Every Listing
- Personalized Search Experience
- Favorite Properties at Your Fingertips
- Stay Ahead with Email Alerts
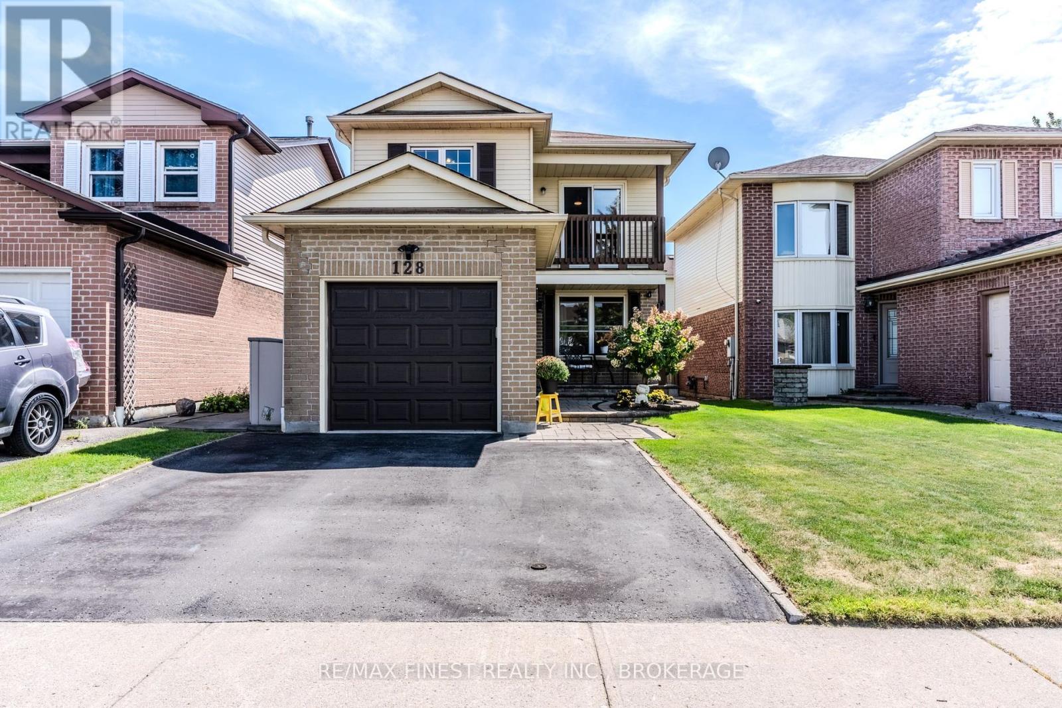
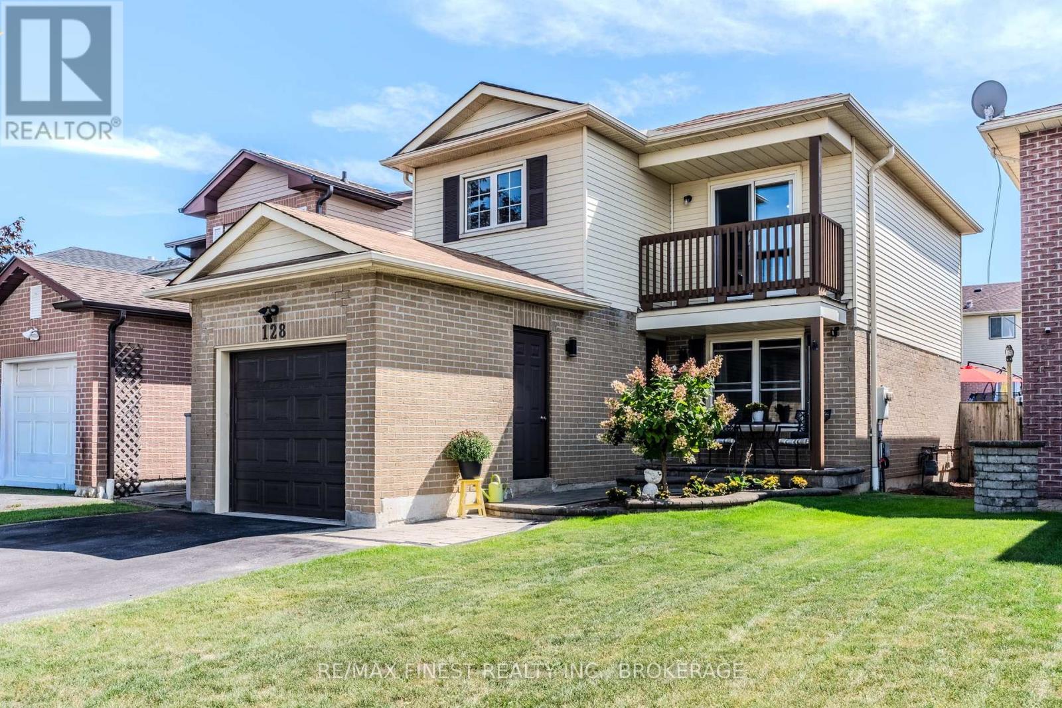
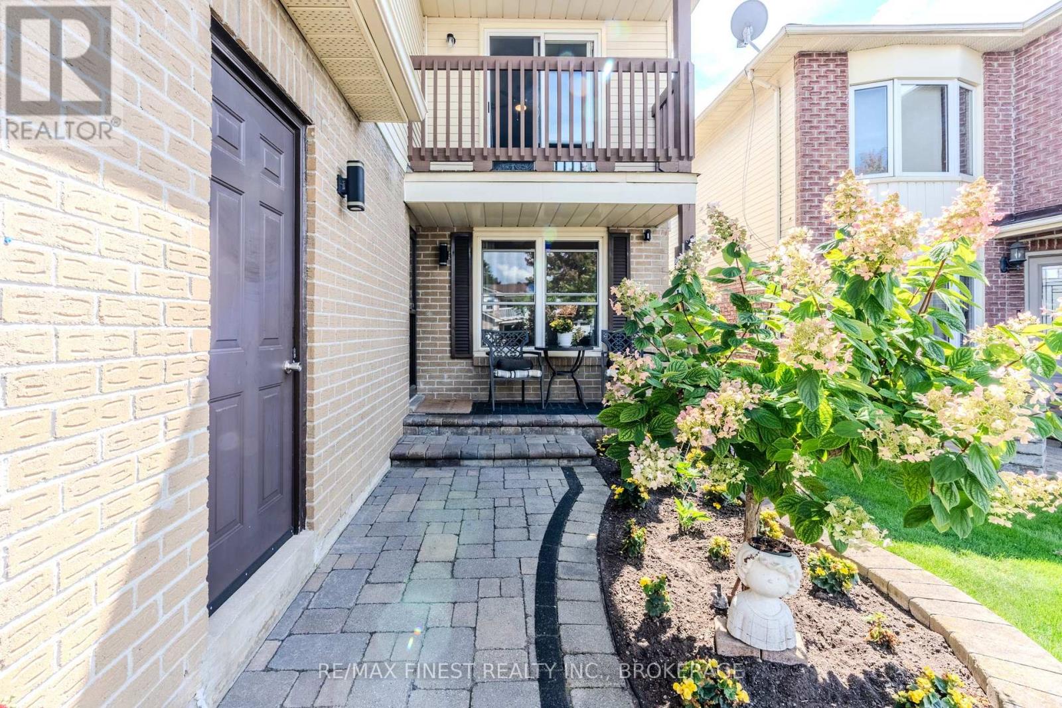
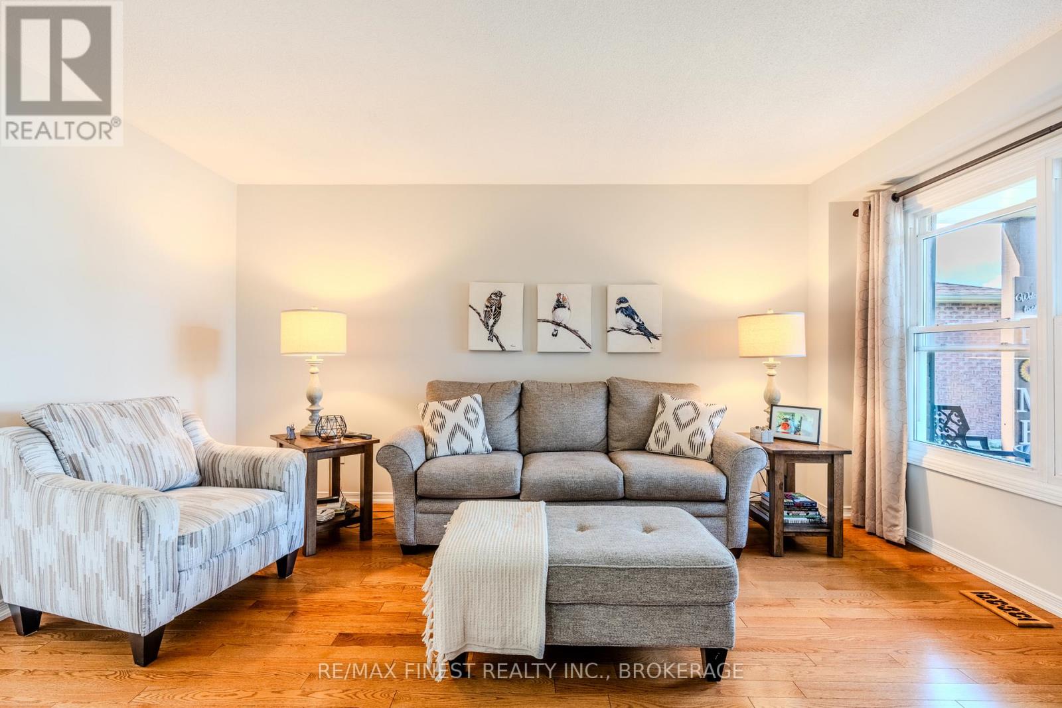
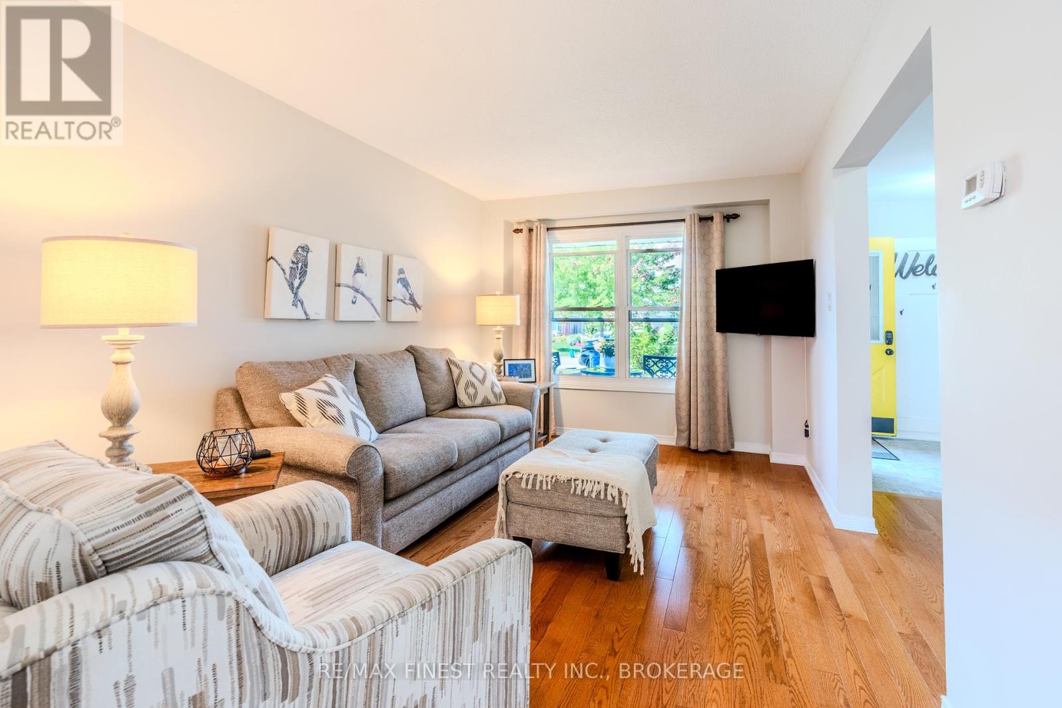
$849,900
128 REED DRIVE
Ajax, Ontario, Ontario, L1S6V2
MLS® Number: E12380263
Property description
Welcome to this beautifully updated 3-bedroom, 3-bathroom home that blends comfort, functionality, and modern style. Featuring a fully finished basement, an attached garage, and contemporary upgrades throughout, this home is move-in ready and perfect for families, professionals, or anyone seeking a low-maintenance lifestyle. Step inside to discover a bright main floor with modern finishes, updated kitchen that boasts modern cabinetry, stainless steel appliances, as well as a window side eat in space, and designated dining room. The spacious primary suite offers a peaceful retreat with its own private balcony perfect for morning coffee or winding down in the evening. Enjoy the convenience of an attached 5 piece bathroom and generous closet space. The fully finished basement provides endless possibilities whether as a media room, home office, gym, or guest space. Outside, you'll find a fully fenced yard great for pets, kids, or summer barbecues. Additional highlights include quick highway access for easy commuting and many amenities nearby. This home offers the perfect mix of style, space, and location. Don't miss your chance to make it yours!
Building information
Type
*****
Age
*****
Appliances
*****
Basement Development
*****
Basement Type
*****
Construction Style Attachment
*****
Cooling Type
*****
Exterior Finish
*****
Foundation Type
*****
Half Bath Total
*****
Heating Fuel
*****
Heating Type
*****
Size Interior
*****
Stories Total
*****
Utility Water
*****
Land information
Amenities
*****
Fence Type
*****
Landscape Features
*****
Sewer
*****
Size Depth
*****
Size Frontage
*****
Size Irregular
*****
Size Total
*****
Rooms
Main level
Living room
*****
Kitchen
*****
Foyer
*****
Dining room
*****
Bathroom
*****
Basement
Bathroom
*****
Utility room
*****
Other
*****
Recreational, Games room
*****
Second level
Primary Bedroom
*****
Bedroom 3
*****
Bedroom 2
*****
Bathroom
*****
Courtesy of RE/MAX FINEST REALTY INC., BROKERAGE
Book a Showing for this property
Please note that filling out this form you'll be registered and your phone number without the +1 part will be used as a password.
