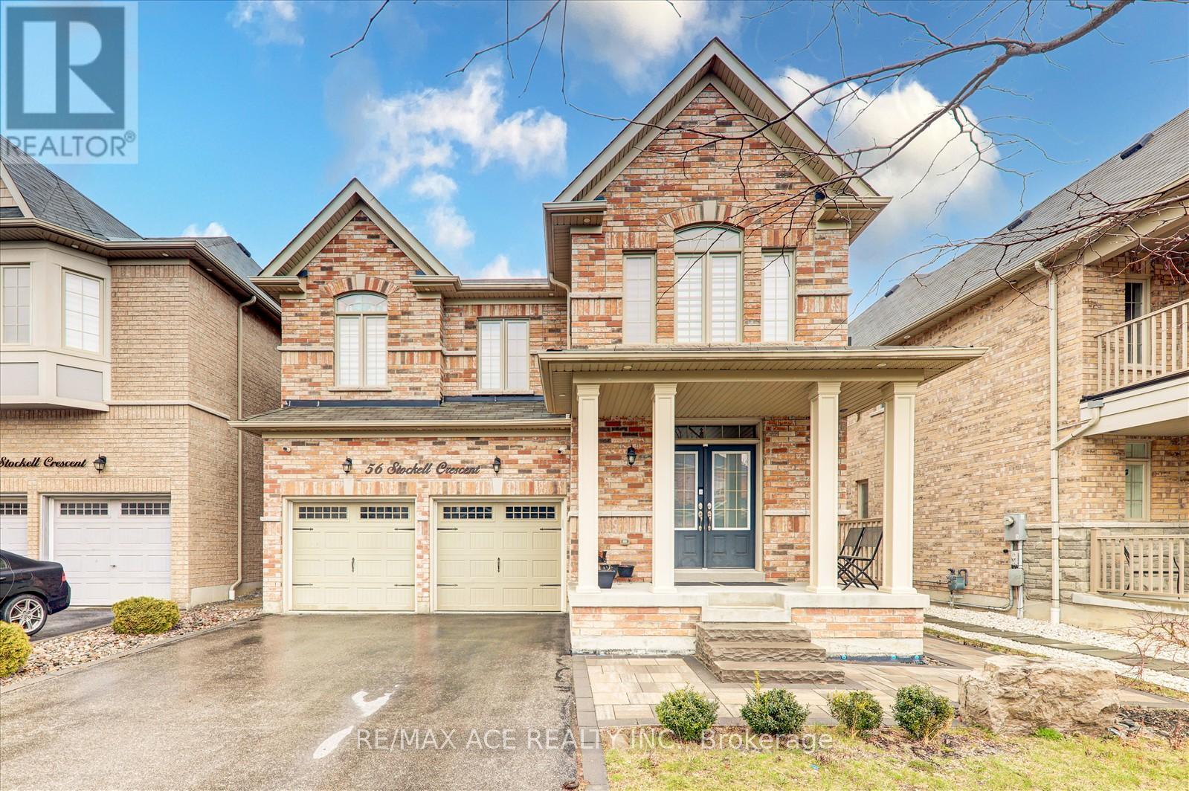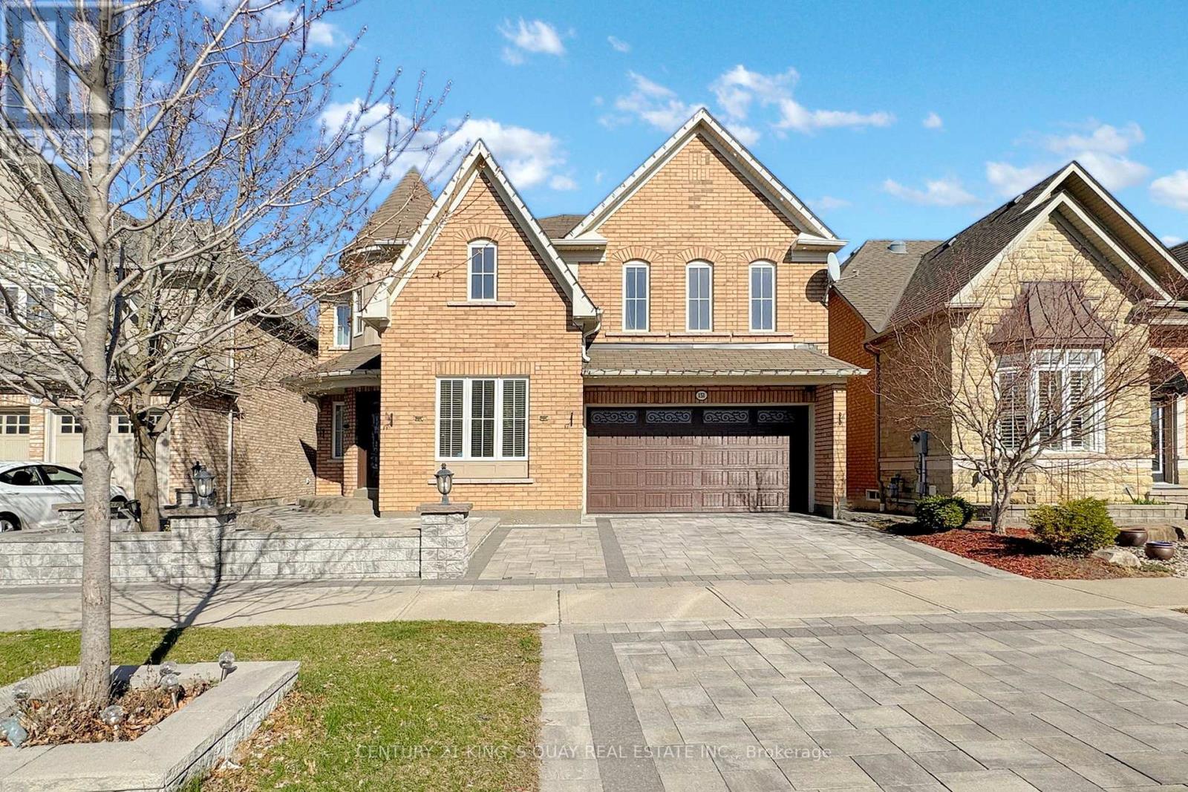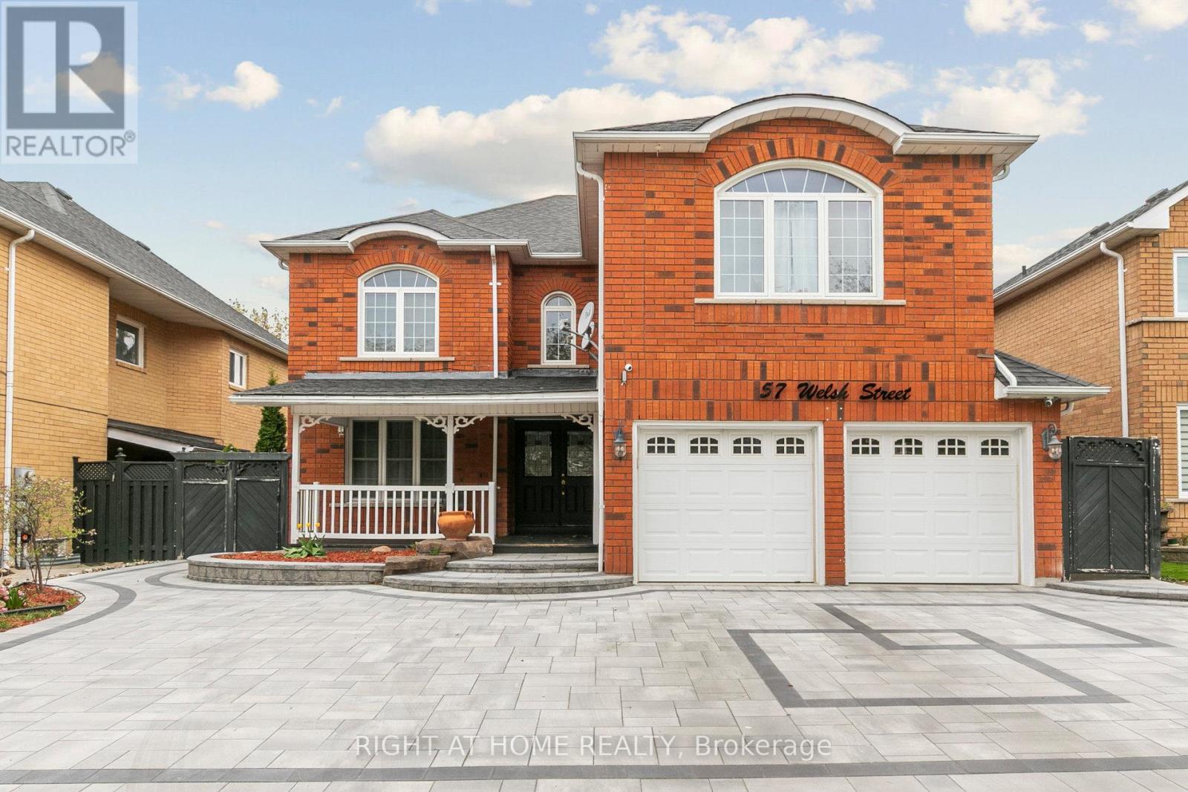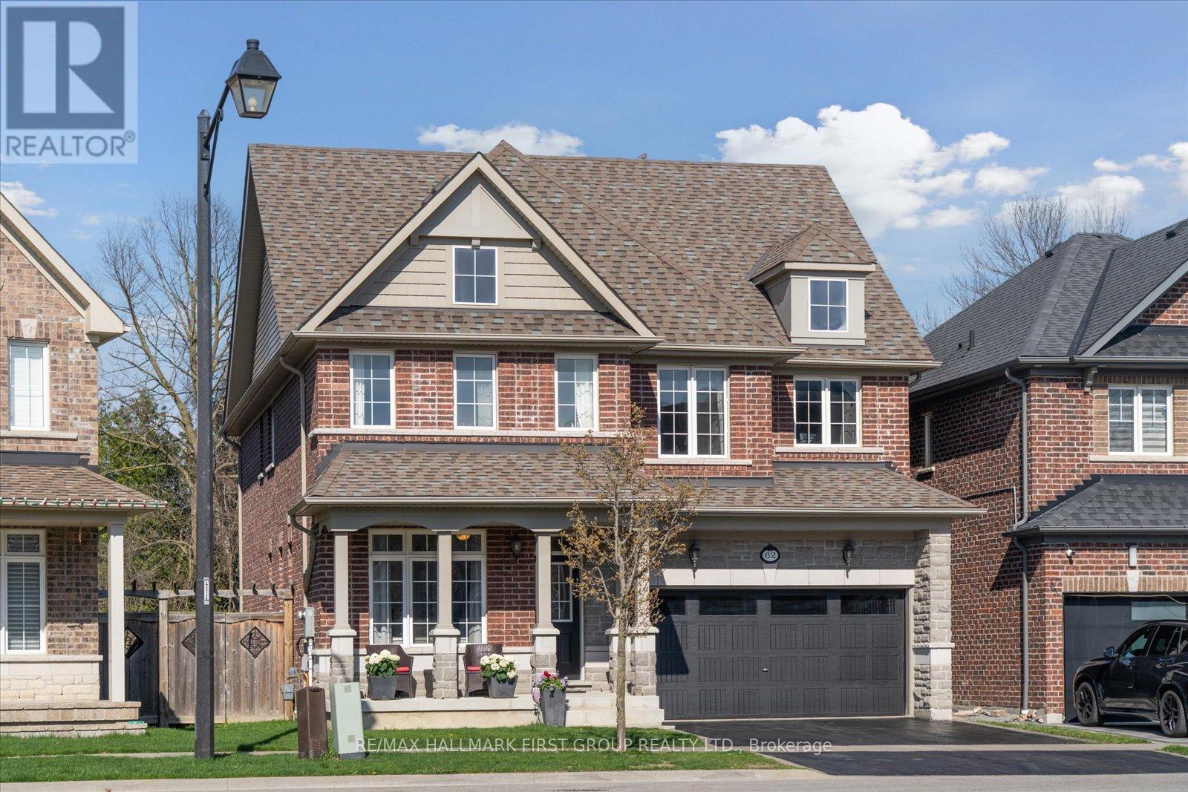Free account required
Unlock the full potential of your property search with a free account! Here's what you'll gain immediate access to:
- Exclusive Access to Every Listing
- Personalized Search Experience
- Favorite Properties at Your Fingertips
- Stay Ahead with Email Alerts
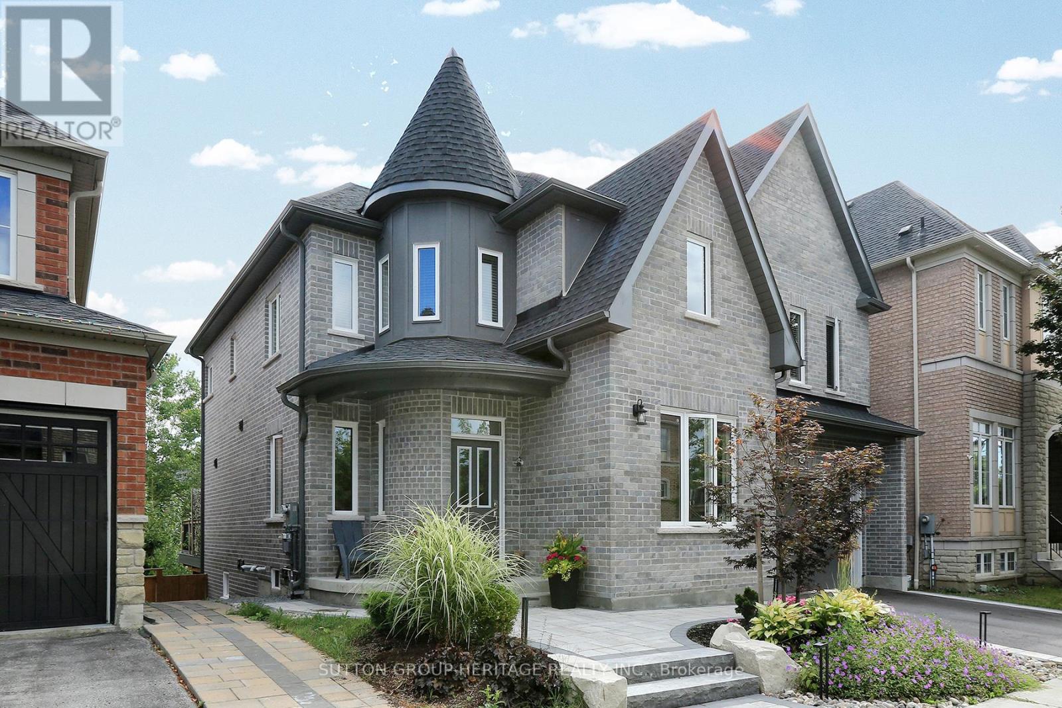
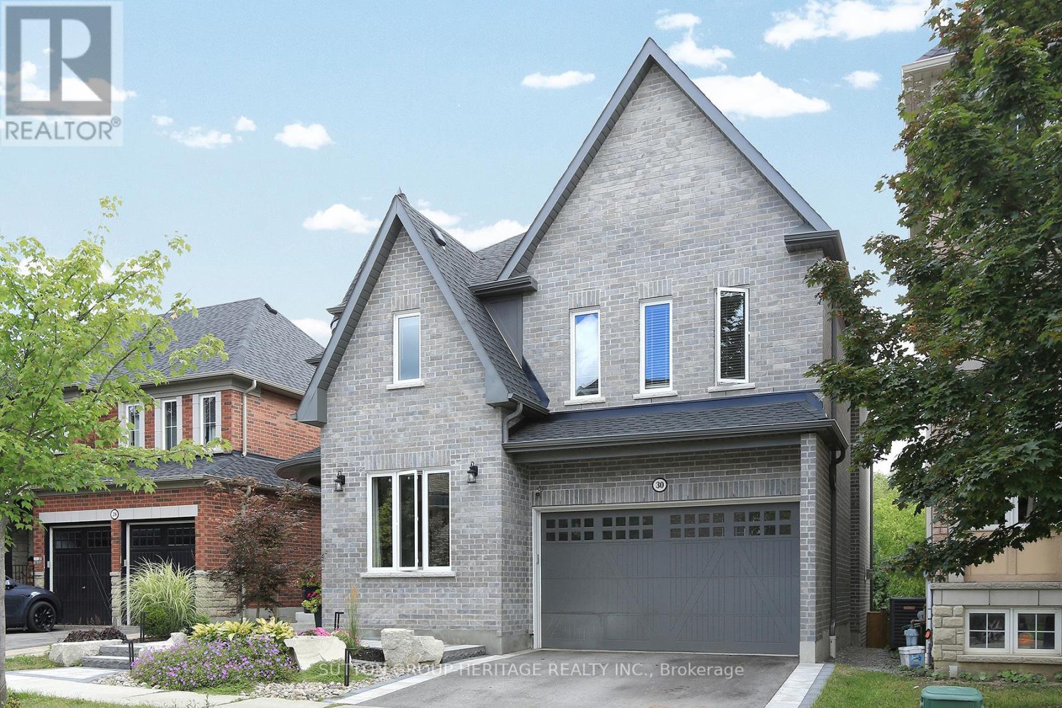
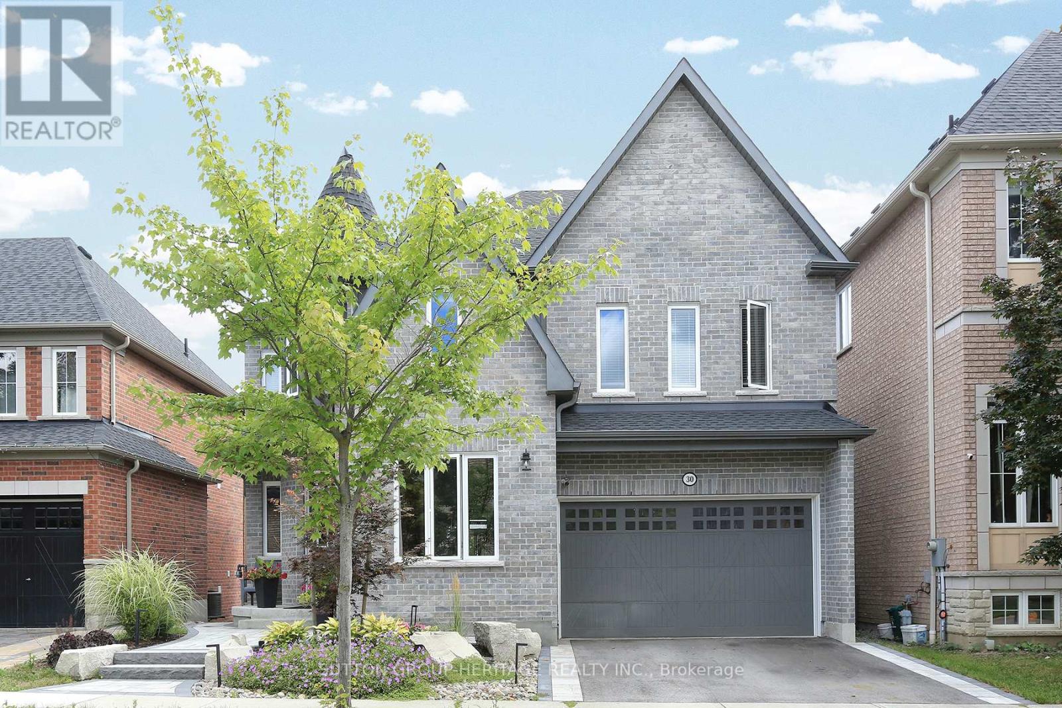
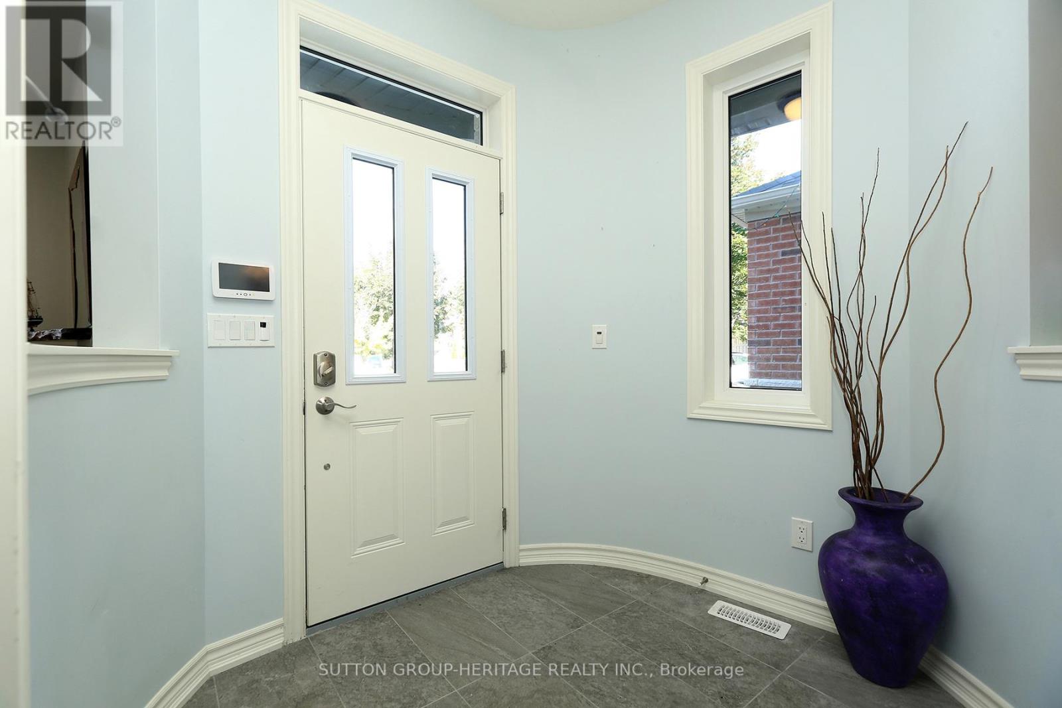
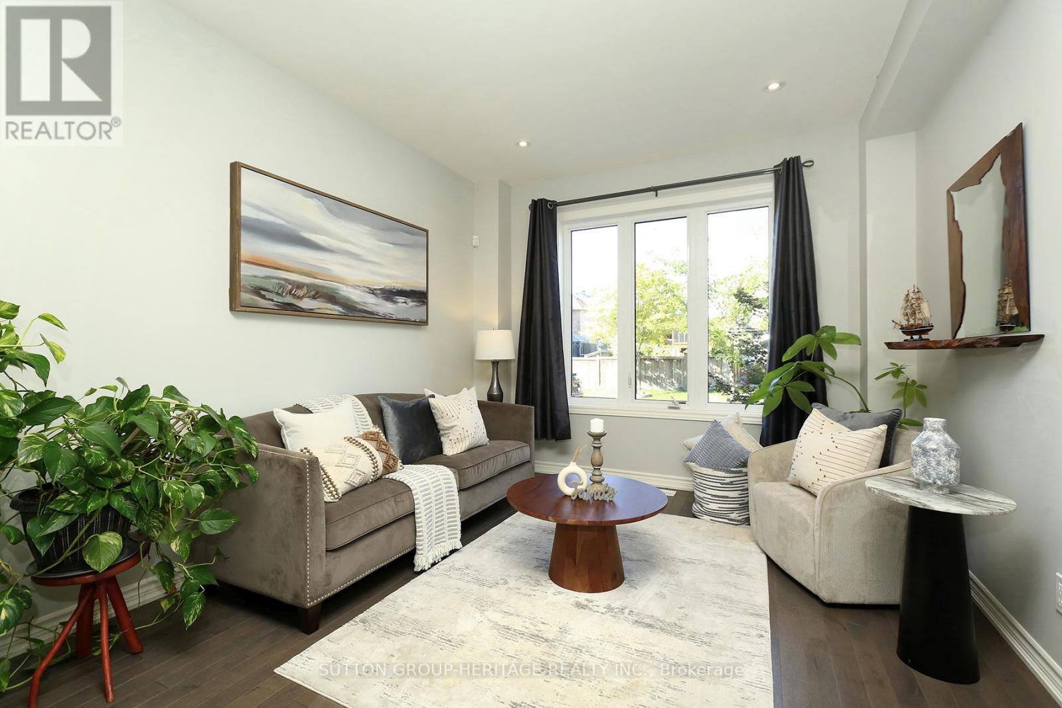
$1,399,000
30 HUNWICKS CRESCENT
Ajax, Ontario, Ontario, L1Z0E4
MLS® Number: E12359382
Property description
Exquisite 2023 Marshall Homes Built Luxury Residence Backing Onto Ravine. Discover This Stunning 2023 Marshall Built Home, Offering Over 4,550 Sq Ft Of Luxurious Living Space (3,146 Sq Ft + 1,400 Sq Ft Basement). Completely Re-Built With The Finest Modern Materials And Craftsmanship, This Residence Blends Elegant Design With Exceptional Functionality In A Family Friendly Neighbourhood, Step Inside To A Gourmet Chef's Kitchen, Featuring Elegant Caesarstone Quartz Counter-Tops, An Oversized Island, Premium Stainless Steel Appliances, And A Bright Breakfast Area With An Expansive Window Seat, The Perfect Spot To Relax, Read, Or Enjoy The Sunshine. Patio Doors Open To A Spacious Deck Overlooking The Ravine, Complete With A Large Gazebo, Summer BBQ Area, And An Area To Plant Herbs And Flowers-An Elevated Retreat! The Open Concept Great Family Room Is Designed For Both Comfort And Entertaining, Highlighted by A Striking Panoramic Bay Window That Floods The Space With Natural Light And Warmth. The Main Level Also Offers A Refined Office/Library With Soaring Ceiling, A Formal Dining room, And Direct Access To Garage. The Fully Finished Ground Level Provides Versatile Living And Entertainment Space, Ideal For Family Gatherings Or A Private Retreat, Every Detail Of This Residence Was Renewed In 2023. Upstairs The Primary Suite Is A True Sanctuary, Featuring Dual Walk-In Closets, Large Windows, And A Spa-Inspired 5Pc Ensuite With Heated Floors, Dual Vanities, And Luxurious Finishes. Second Bedroom Boasts Its Own Private Rotunda Office, Ensuite Bath, And Walk-In Closet. Third And Fourth Bedrooms Each Include Walk-In Closets, With A Shared Jack & Jill Ensuite. A Thoughtfully Designed Upper Level Laundry Room With Built-In Cabinetry, And A Window Adds Both Convenience And Elegance. The Walkout Finished Basement Contains A Large Open Space, And An Entertainment/Media Area, A Bar, Finished Full Bathroom, A Large Cold Room With Storage. Countless Upgrades!
Building information
Type
*****
Age
*****
Amenities
*****
Appliances
*****
Basement Development
*****
Basement Features
*****
Basement Type
*****
Construction Style Attachment
*****
Cooling Type
*****
Exterior Finish
*****
Fireplace Present
*****
Fire Protection
*****
Flooring Type
*****
Foundation Type
*****
Half Bath Total
*****
Heating Fuel
*****
Heating Type
*****
Size Interior
*****
Stories Total
*****
Utility Water
*****
Land information
Landscape Features
*****
Sewer
*****
Size Depth
*****
Size Frontage
*****
Size Irregular
*****
Size Total
*****
Rooms
Ground level
Pantry
*****
Other
*****
Kitchen
*****
Eating area
*****
Family room
*****
Office
*****
Dining room
*****
Living room
*****
Basement
Bathroom
*****
Recreational, Games room
*****
Media
*****
Second level
Bathroom
*****
Primary Bedroom
*****
Laundry room
*****
Bedroom 4
*****
Bedroom 3
*****
Bedroom 2
*****
Courtesy of SUTTON GROUP-HERITAGE REALTY INC.
Book a Showing for this property
Please note that filling out this form you'll be registered and your phone number without the +1 part will be used as a password.

