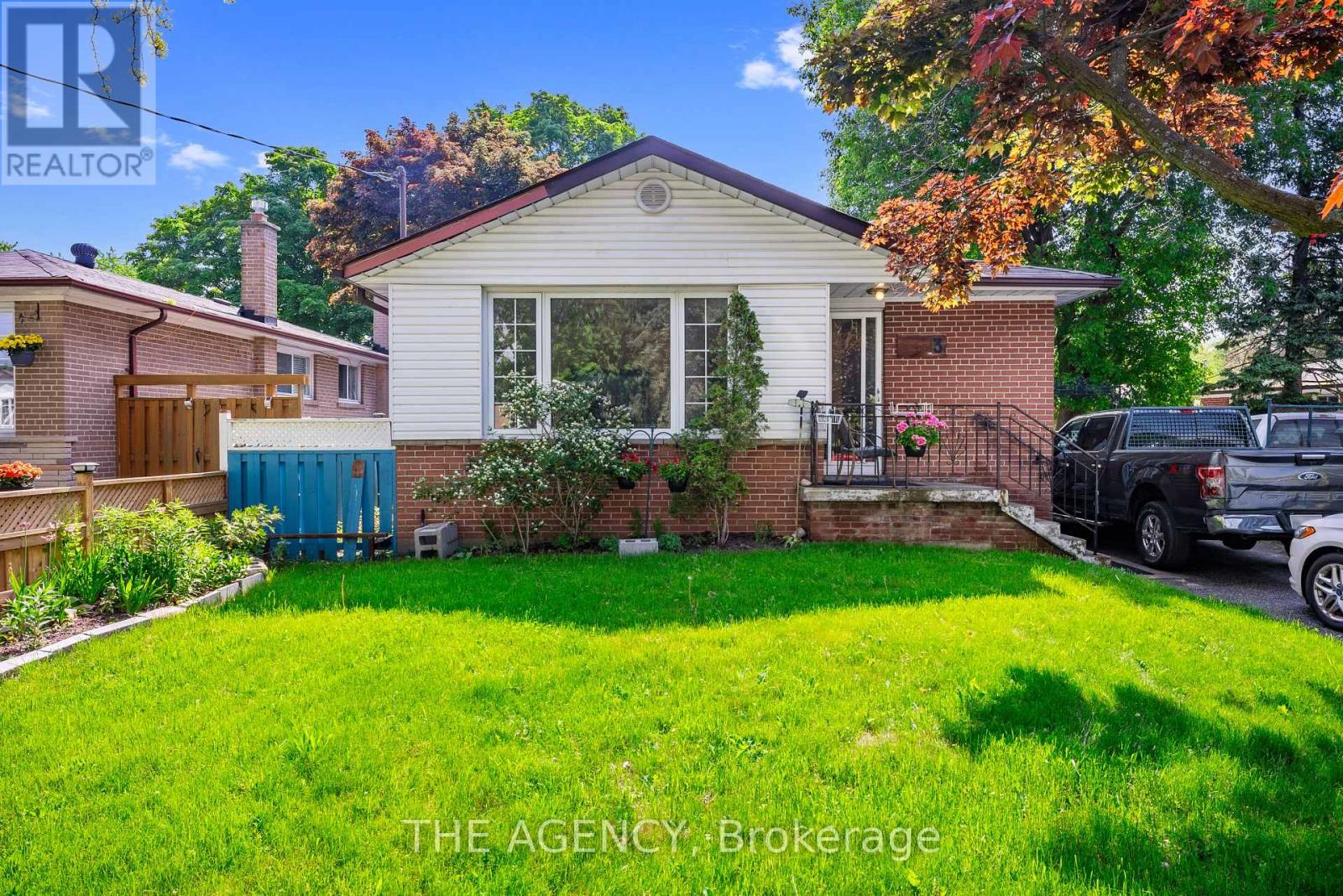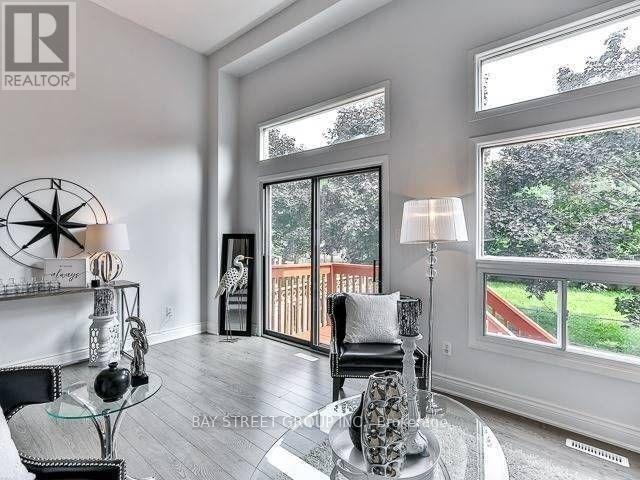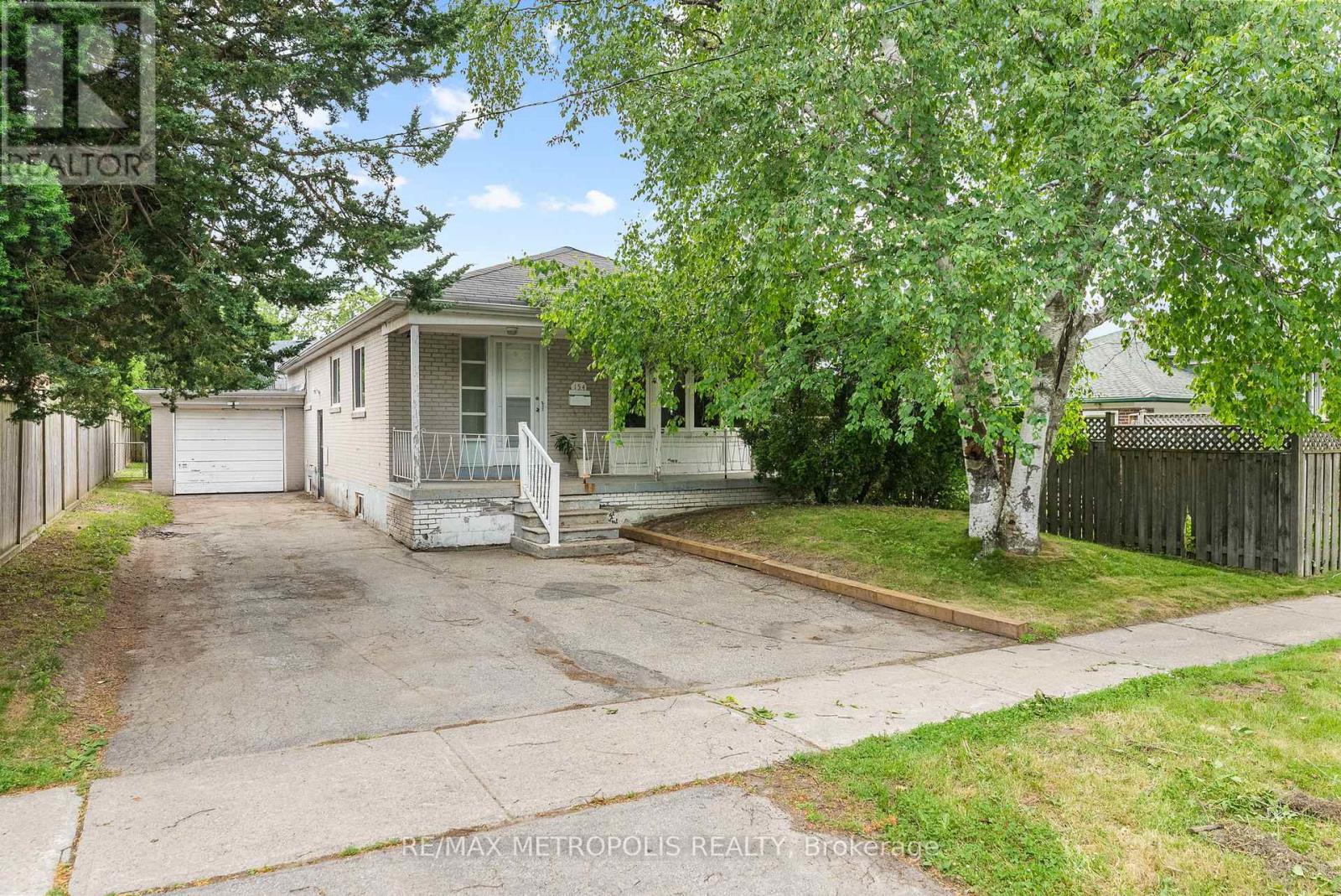Free account required
Unlock the full potential of your property search with a free account! Here's what you'll gain immediate access to:
- Exclusive Access to Every Listing
- Personalized Search Experience
- Favorite Properties at Your Fingertips
- Stay Ahead with Email Alerts
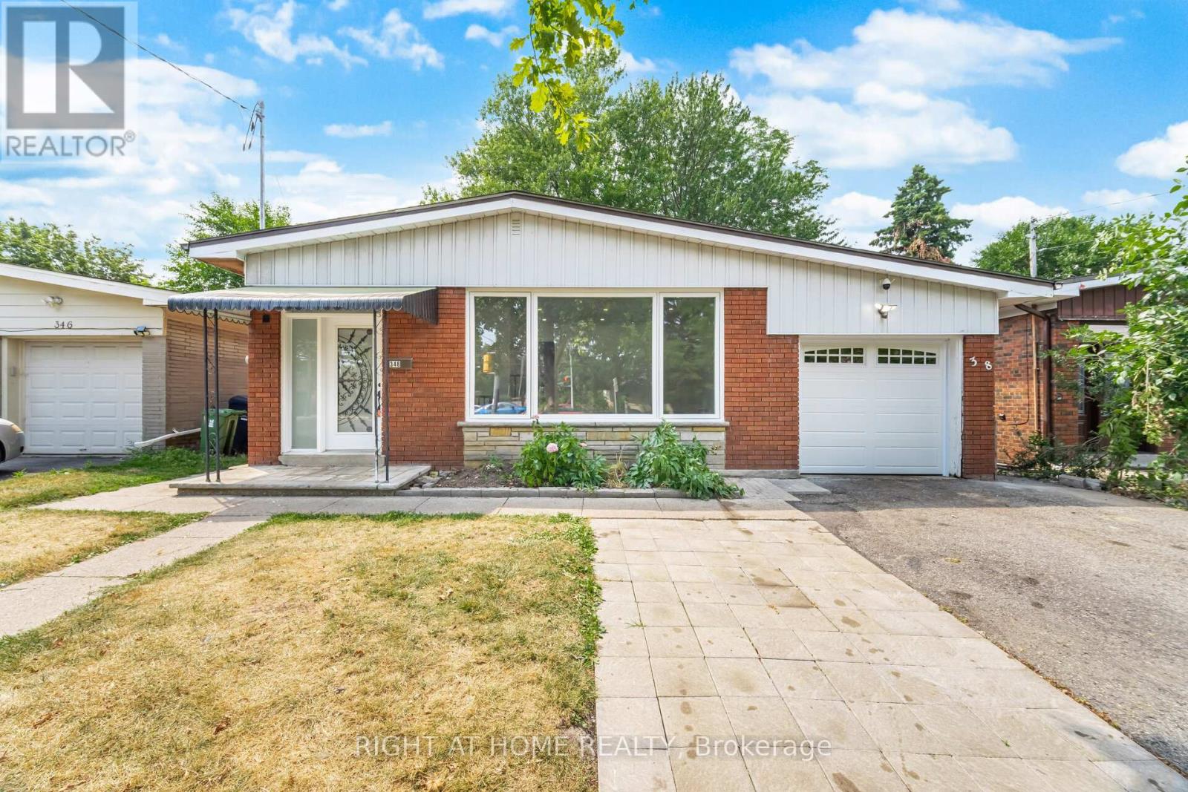
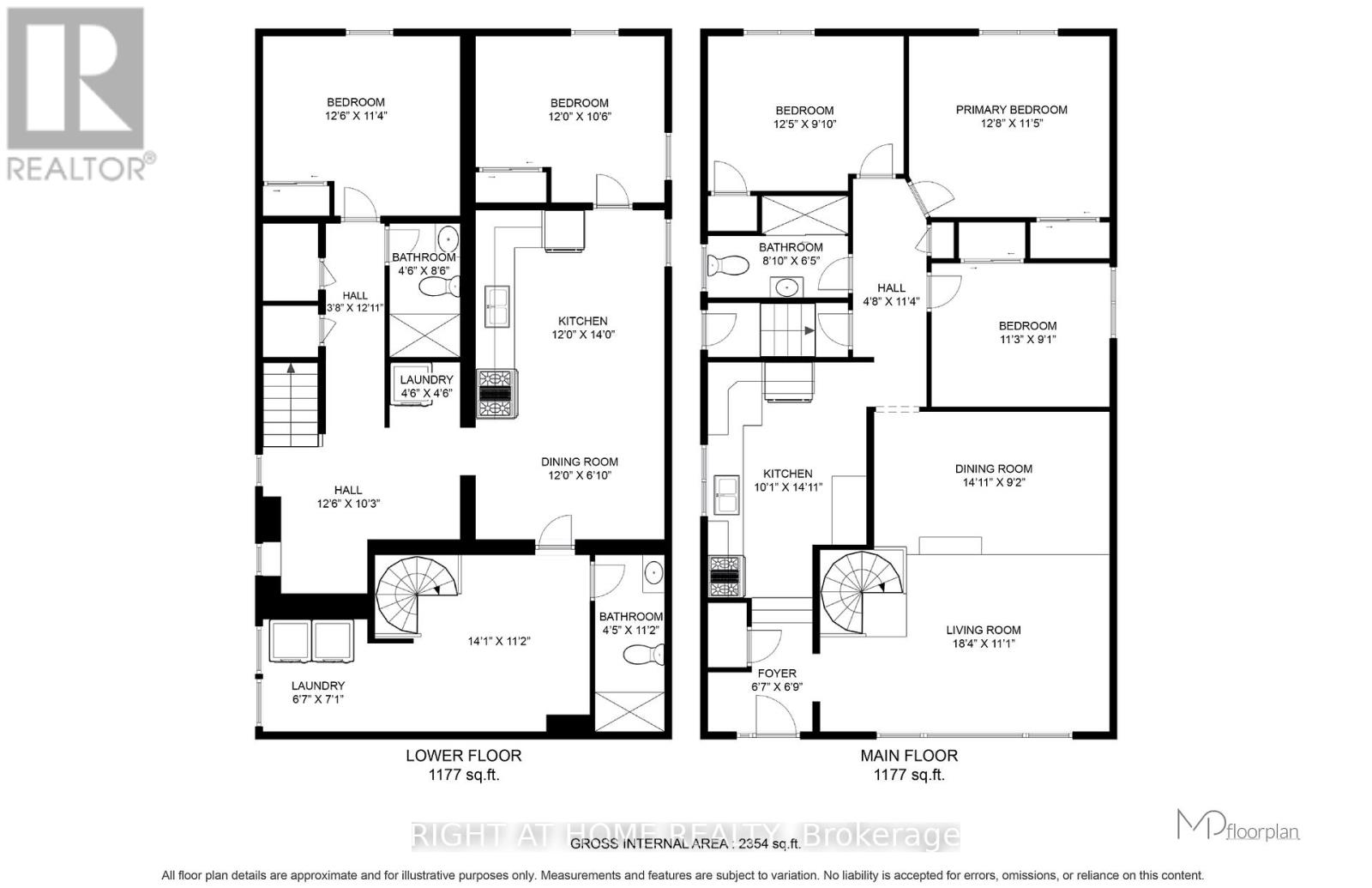
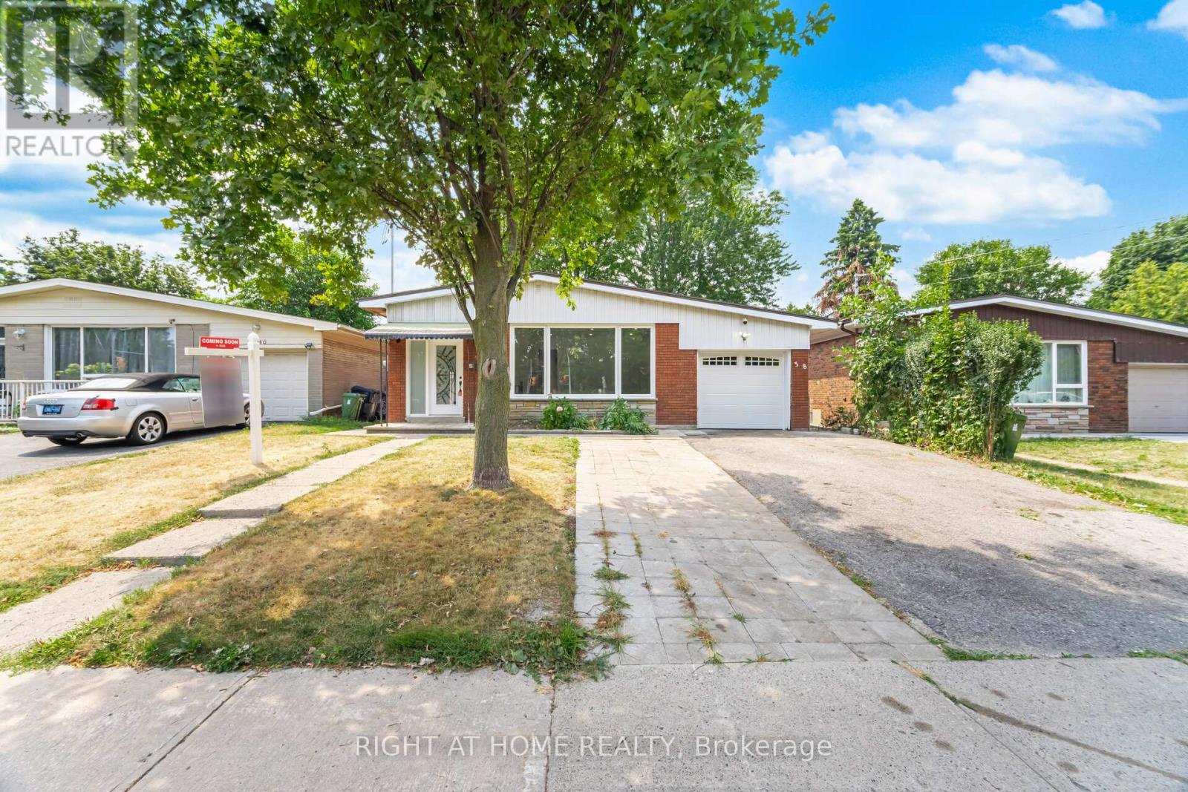
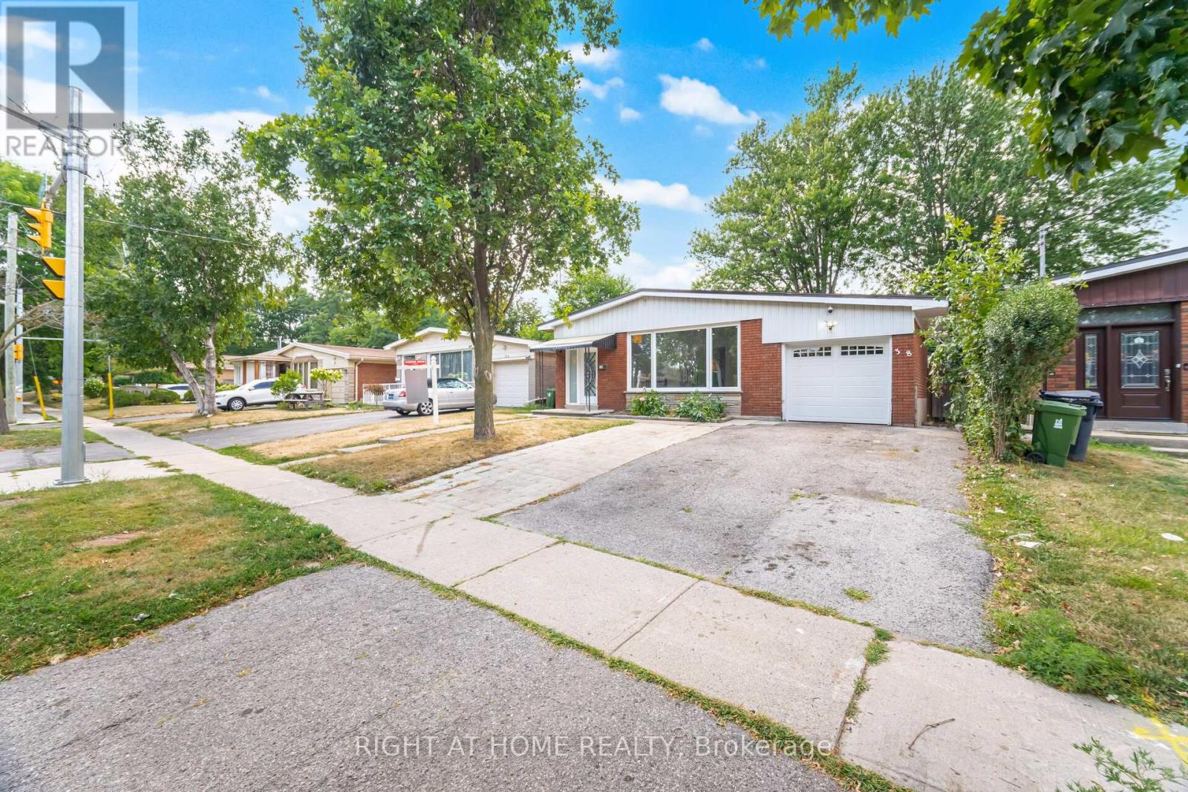
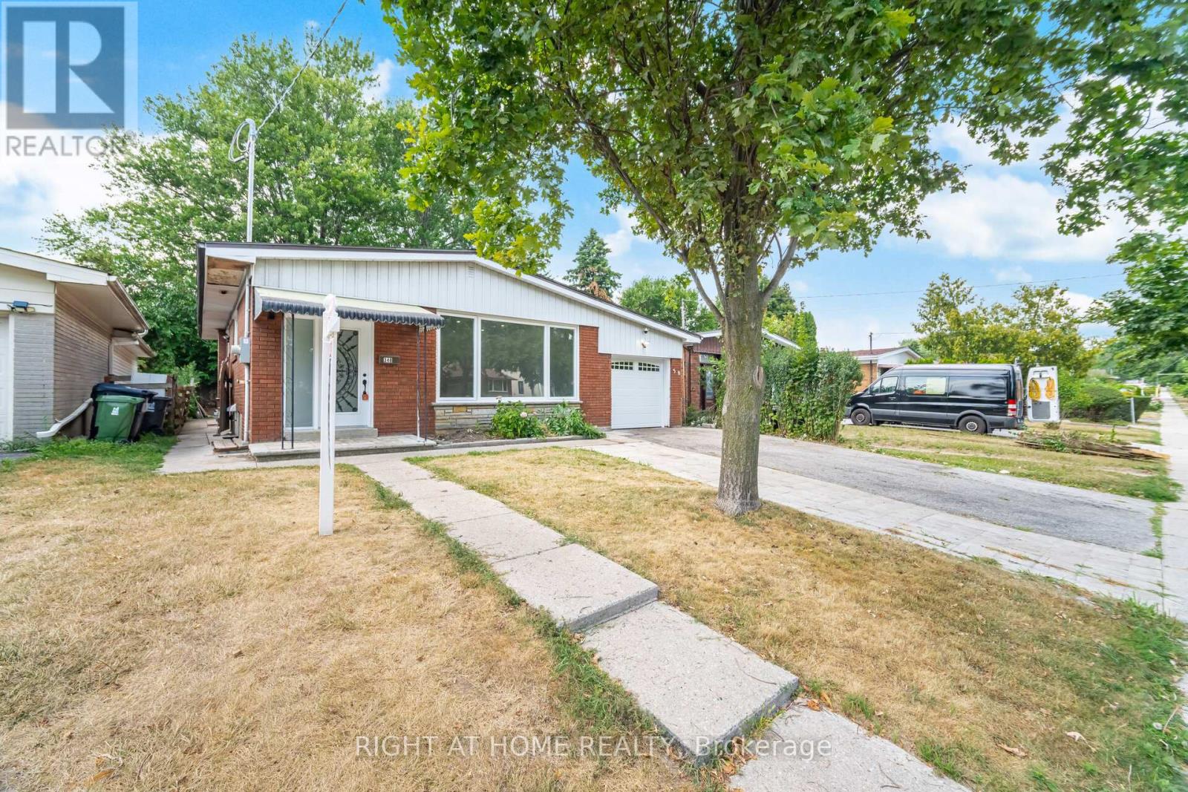
$799,000
348 BELLAMY ROAD N
Toronto, Ontario, Ontario, M1H1E8
MLS® Number: E12356127
Property description
**OPEN HOUSE SUNDAY AUG 24 2:00 TO 4:00 P.M.** **CLICK TO VIEW VIRTUAL 3D TOUR**. This is the House That YOU Have Been Waiting For! It Has Everything You Need, Over 2300 Sqft Finished Living Space, 5 Bedrooms Bungalow + Family Room in Basement For the Upstairs Occupant, 3 Full Washrooms, 2 Kitchens, 2 Laundry Rooms, Separate Side Entrance, Rentable Basement, Loft Style Spiral Staircase 2nd Access to Basement, Newly Renovated & Upgraded Top to Bottom, Distinguished Raised Dining Room Area, Prime Location Near Lawrence & Markham/McCowan Rd, Just Beside Cedarbrae Mall, Huge Backyard Fully Fenced with Privacy Trees, a Backyard Storage Shed, a Backyard Custom Built Workshop, Attached Garage with High Ceilings, Huge Driveway that Can Fit 4 Cars + 1 Parking in Garage! What an Absolute Stunner. Upstairs Kitchen is a Show Stopper with an Extra Wide Pantry, Quartz Countertops, Porcelain Tile Flooring, Stainless Steel Appliances, Double Undermount Sink. NEW A/C, NEW Electrical Panel, NEW Potlights & Elegant Mirrored Closet Slider Doors Throughout Entire House, NEW Front Door with Elegant Design NEW Luxury Vinyl Flooring, NEW Kitchens, NEW Vanities, NEW Tiling, Roof Only 5 Years Old! Walking Distance to TTC Stops, Parks, Schools, College, University, Canadian Tire, No Frills, Winners, Service Ontario, LCBO, Restaurants & More! 401 Exit Just a Couple of Minutes Driving. Eglinton GO Station Just a 4 Minute Drive! Amazing High Quality Neighbors, Perfect for Any Family. Don't Miss Out on this Opportunity!
Building information
Type
*****
Age
*****
Appliances
*****
Architectural Style
*****
Basement Development
*****
Basement Type
*****
Construction Style Attachment
*****
Cooling Type
*****
Exterior Finish
*****
Fireplace Present
*****
Flooring Type
*****
Foundation Type
*****
Heating Fuel
*****
Heating Type
*****
Size Interior
*****
Stories Total
*****
Utility Water
*****
Land information
Amenities
*****
Fence Type
*****
Sewer
*****
Size Depth
*****
Size Frontage
*****
Size Irregular
*****
Size Total
*****
Rooms
Main level
Foyer
*****
Bedroom 3
*****
Bedroom 2
*****
Primary Bedroom
*****
Kitchen
*****
Dining room
*****
Living room
*****
Basement
Laundry room
*****
Family room
*****
Laundry room
*****
Bedroom 5
*****
Bedroom 4
*****
Dining room
*****
Kitchen
*****
Courtesy of RIGHT AT HOME REALTY
Book a Showing for this property
Please note that filling out this form you'll be registered and your phone number without the +1 part will be used as a password.




