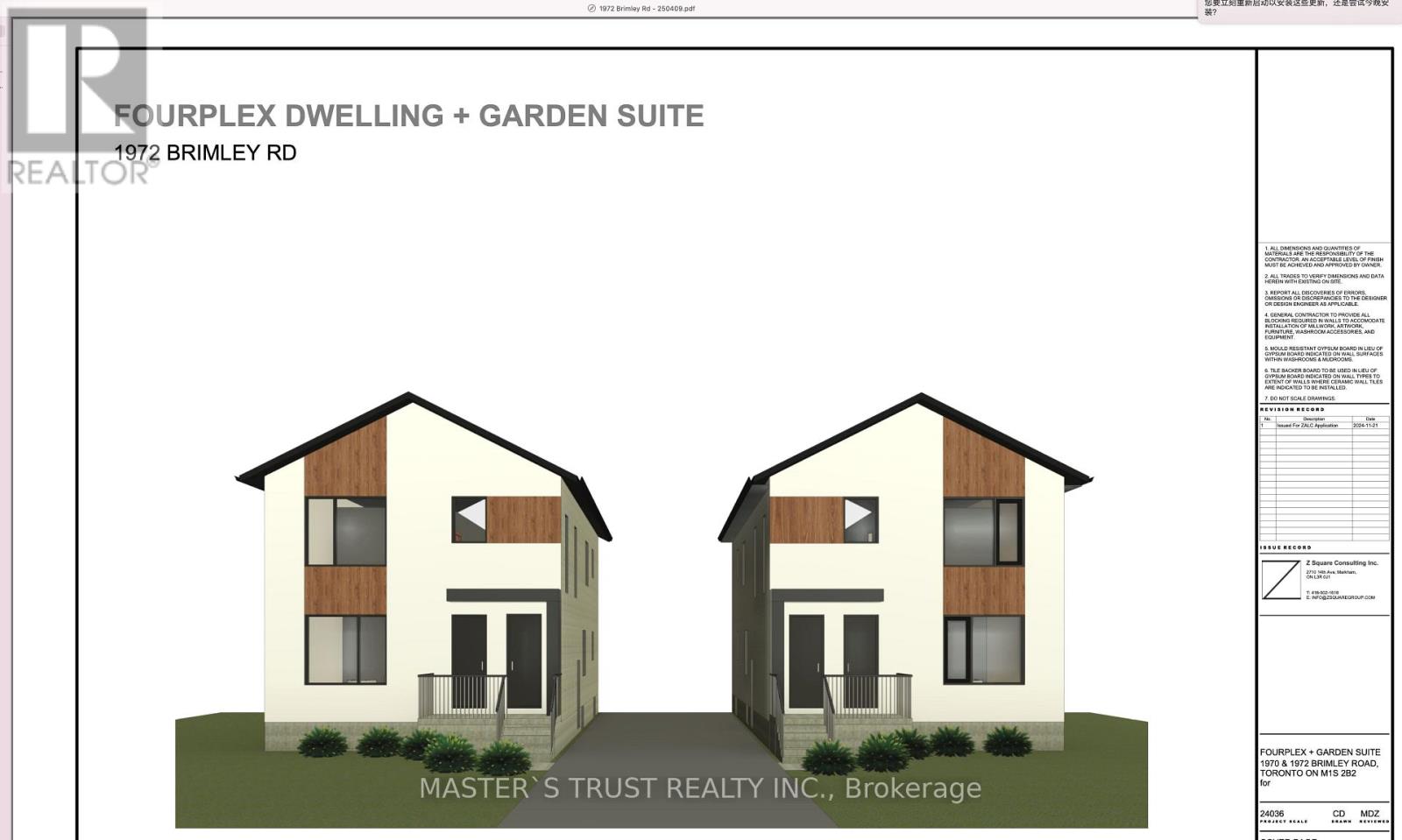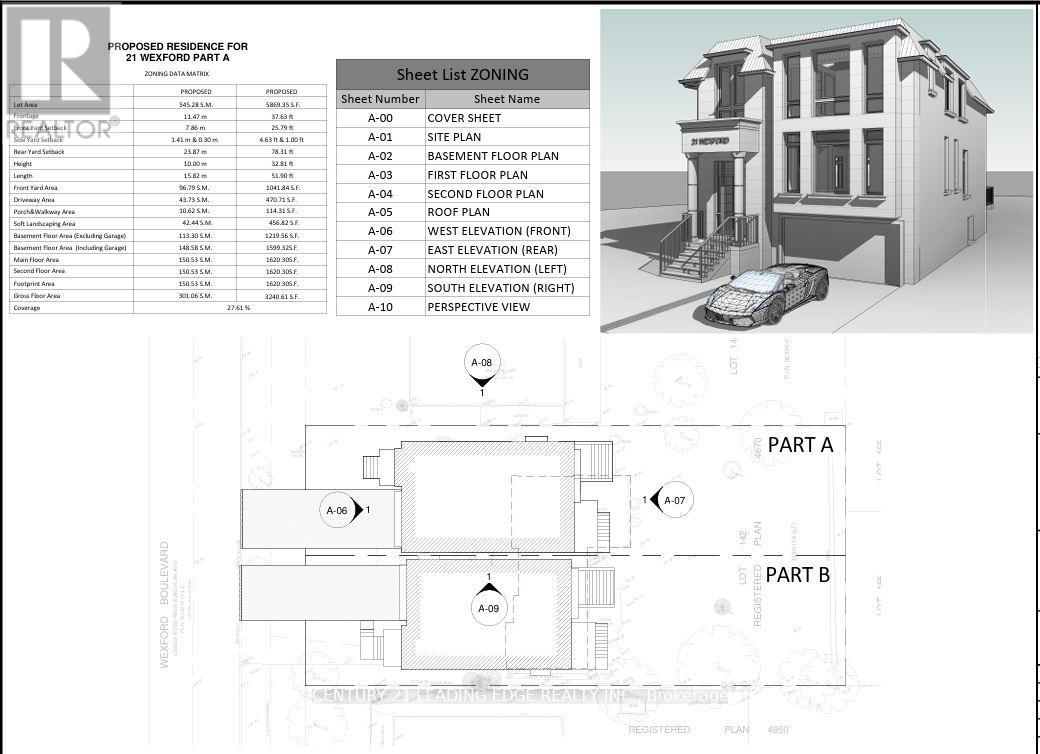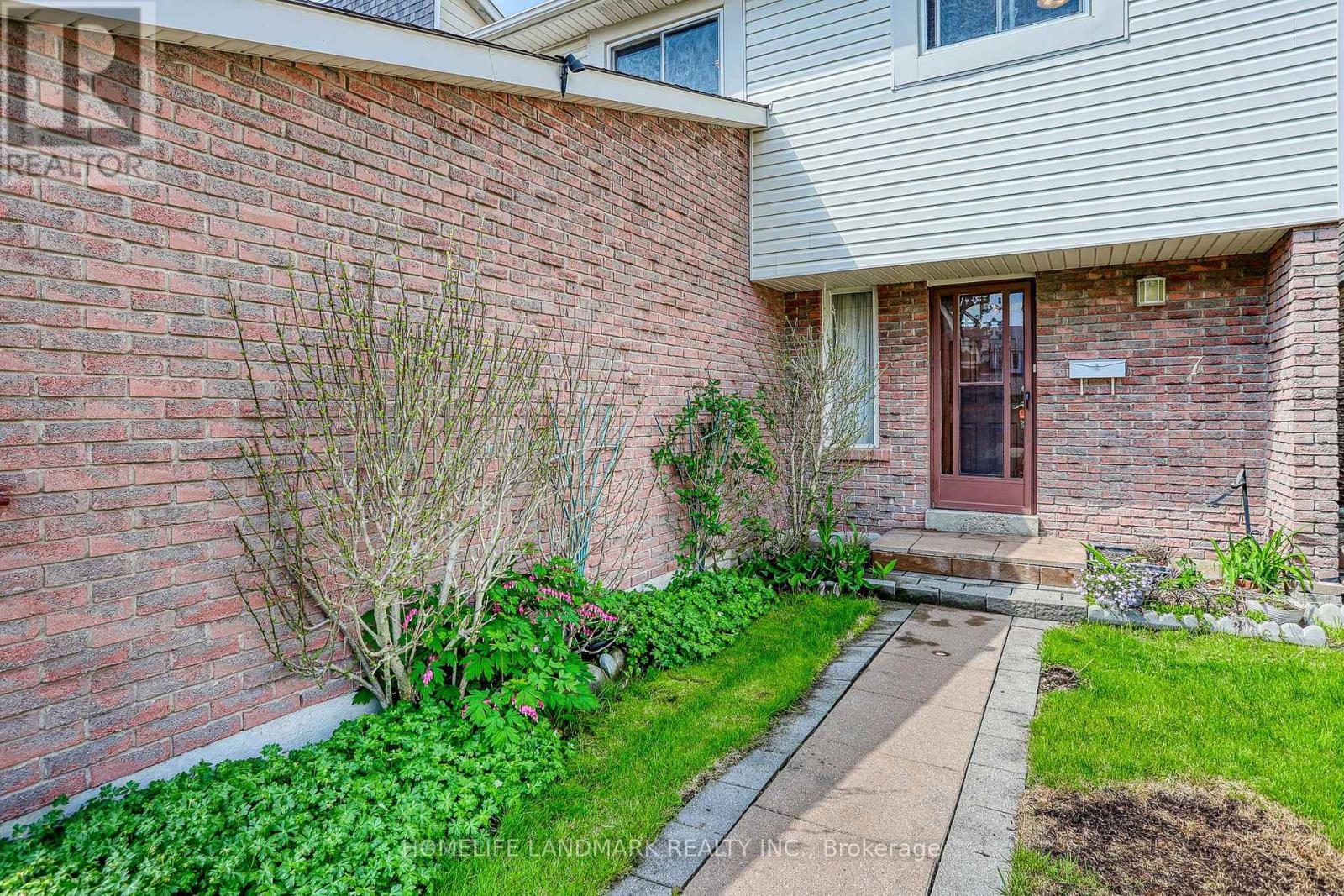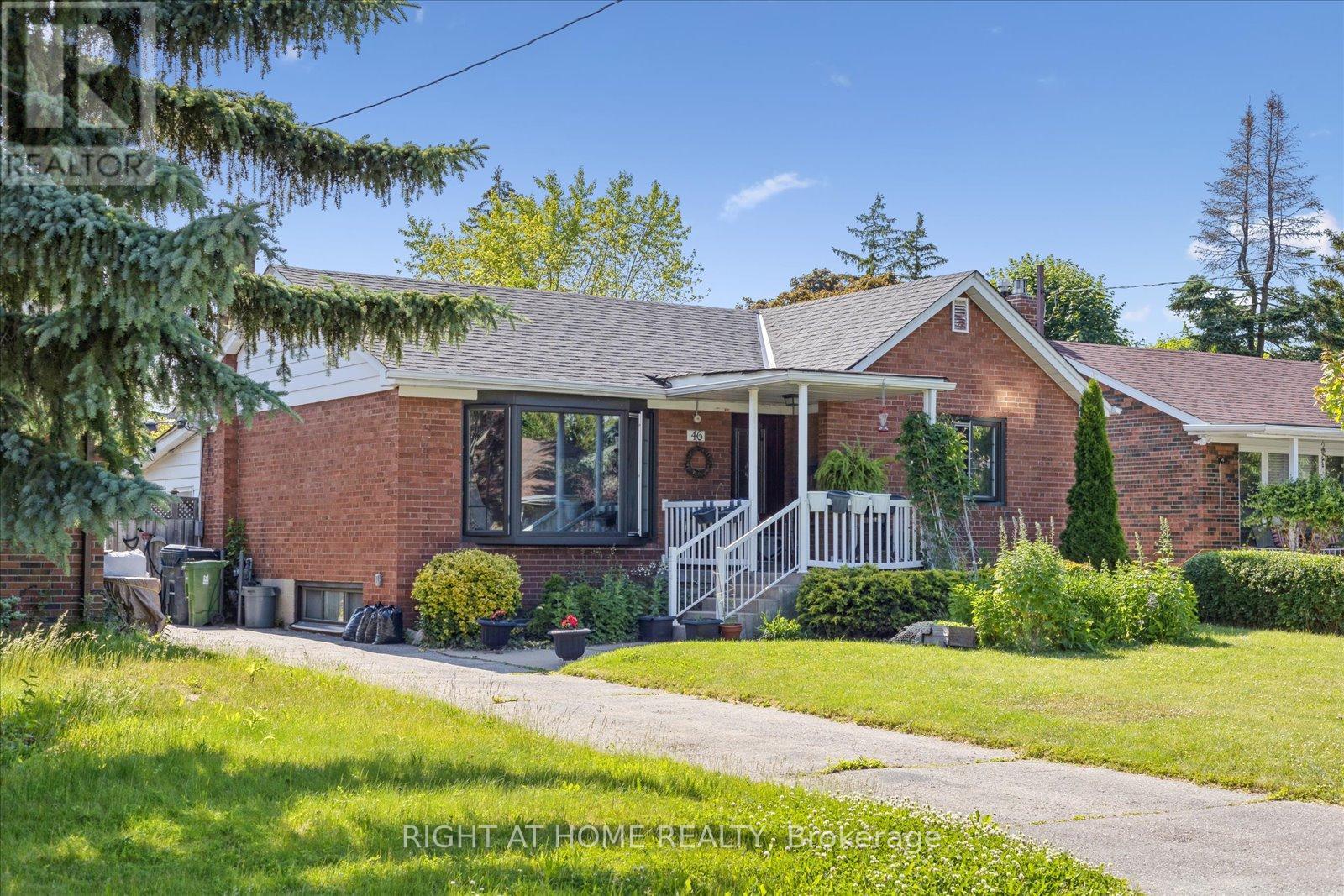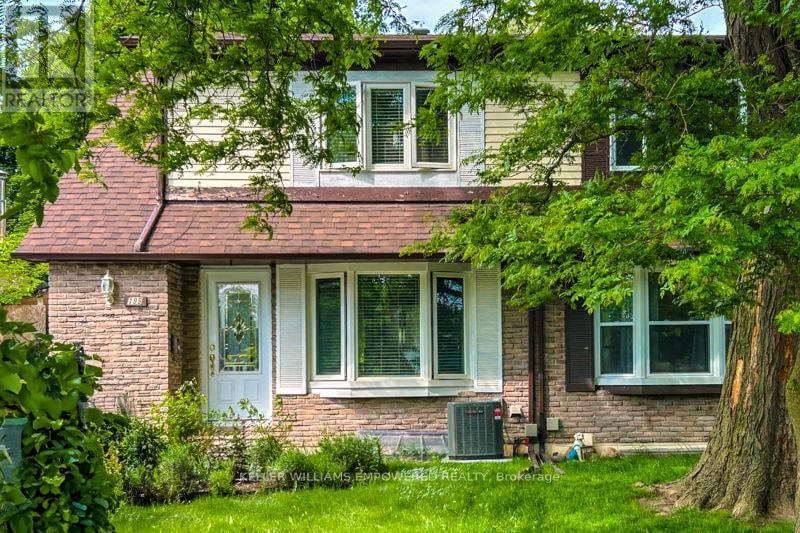Free account required
Unlock the full potential of your property search with a free account! Here's what you'll gain immediate access to:
- Exclusive Access to Every Listing
- Personalized Search Experience
- Favorite Properties at Your Fingertips
- Stay Ahead with Email Alerts
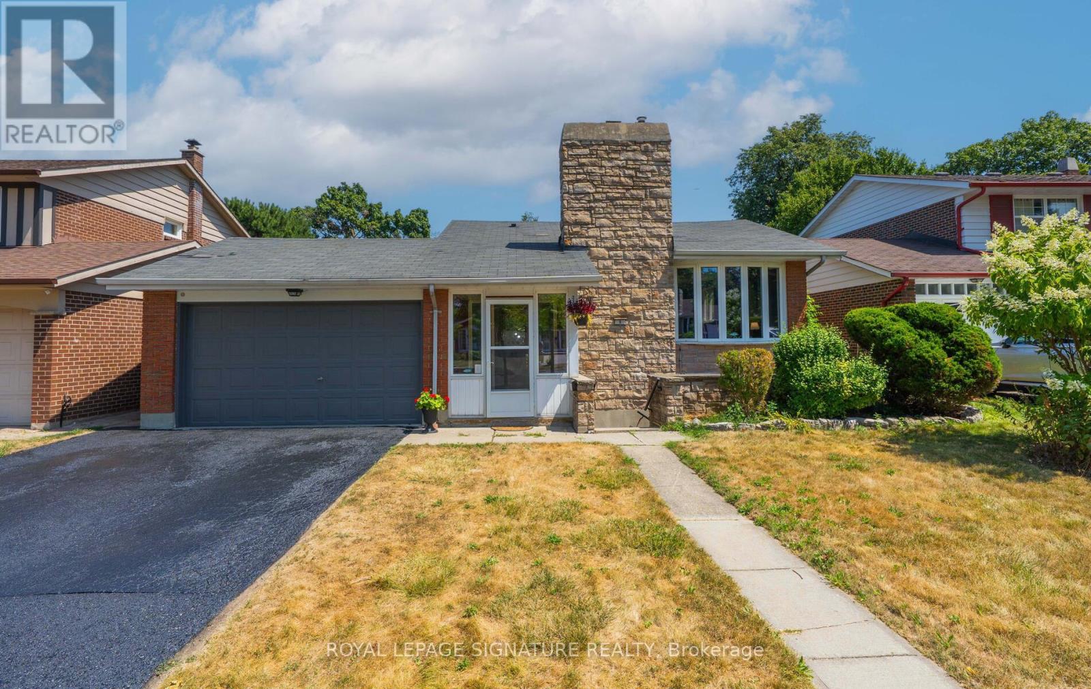
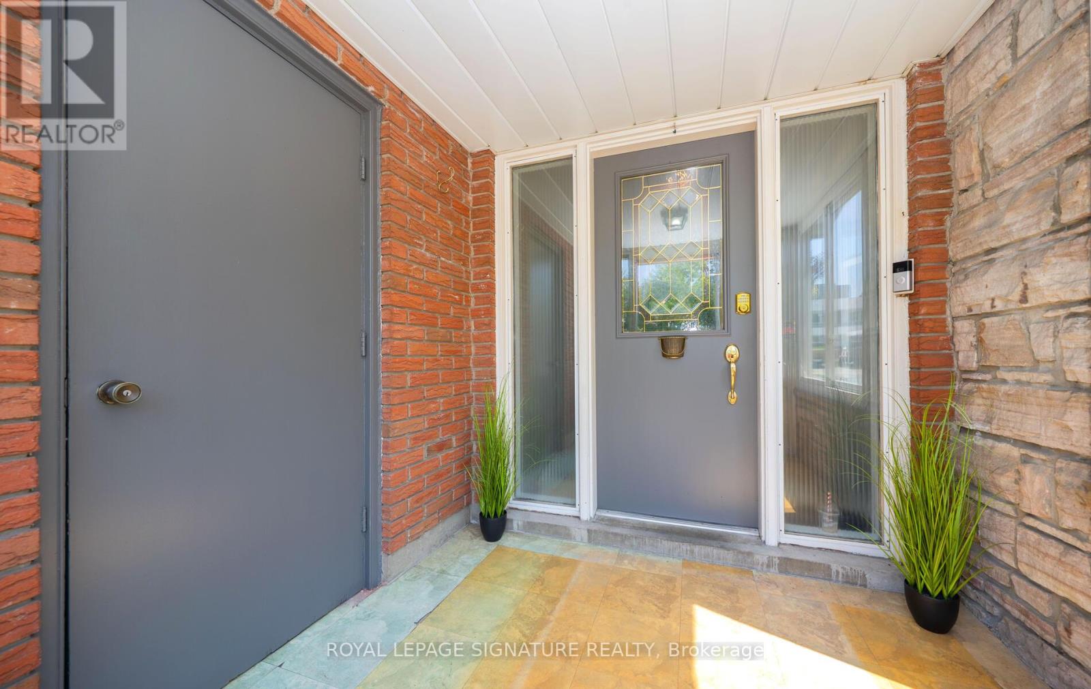
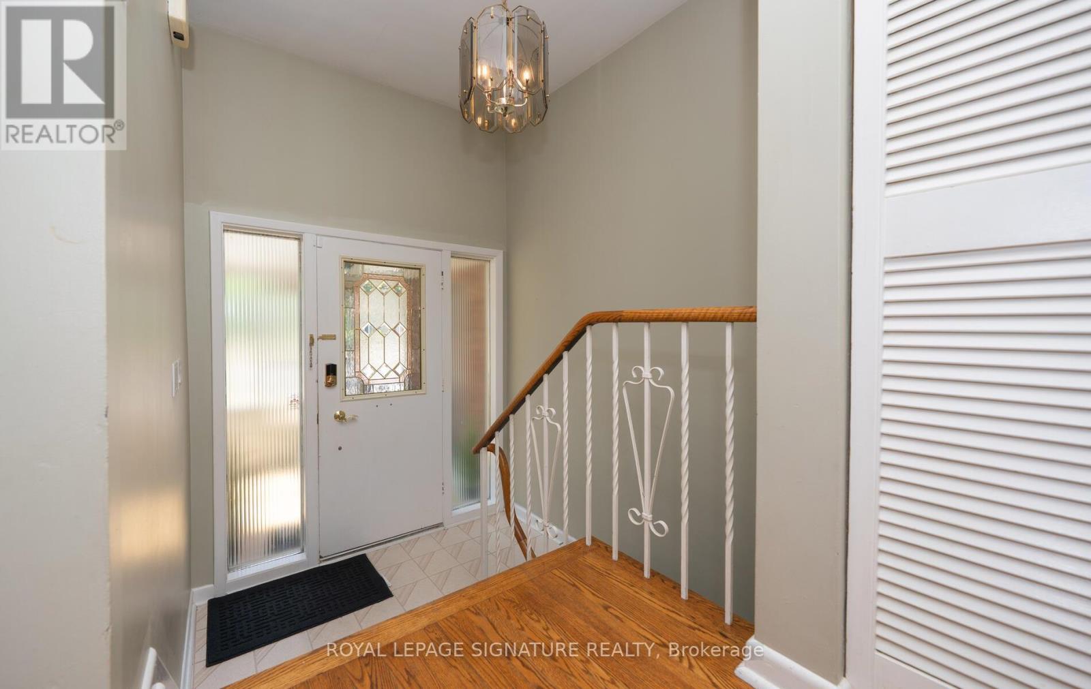
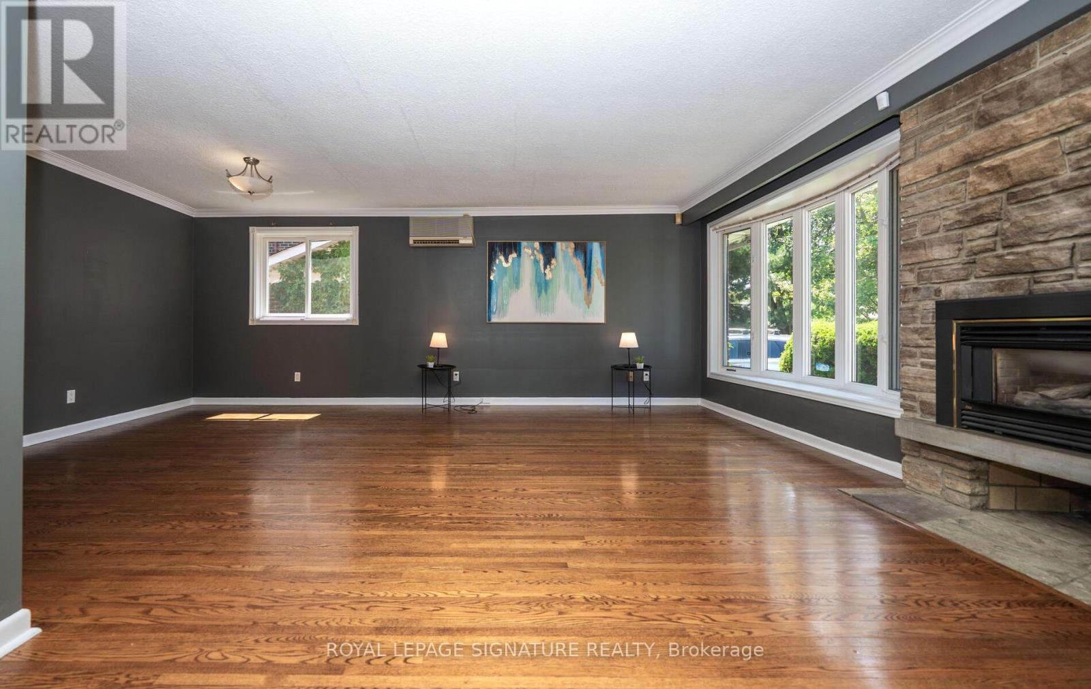
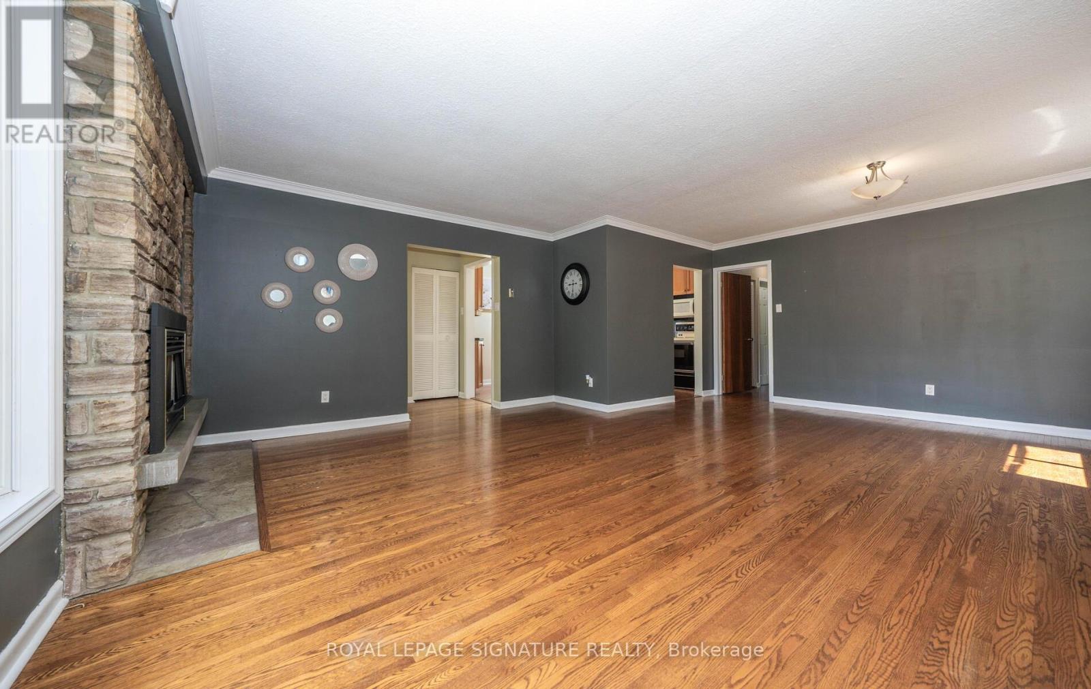
$899,000
9 BRIDLEWOOD BOULEVARD
Toronto, Ontario, Ontario, M1T1P3
MLS® Number: E12353275
Property description
Wow! ** RARELY** Does A 3 Bdrm Bungalow Become Available In Prestigious Bridlewood! It is EXTREMELY RARE To Find A Bungalow With A Completely Separate Entrance. The Prevous Owners Added This Feature, Which Was Once Used As A Chiropractor's Office , This UNIQUE FEATURE Offers Incredible Potential For A Home Office, In-Law Suite Or Rental Income! The Current Owners Have Enjoyed This Home For Almost 30 Years! The Renovated Kitchen With Granite Countertops, Island, Skylight For Tons Of Natural Light! Ame Phple Cabinetry Plus a Walkout To A Spacious Deck For Evening Dining Under The Stars With Family & Friends! The Inviting Living Room With A Lovely Bay Window & Wood Burning Fireplace Make The Living Room A True Highlight While The Dining Room Is Large & Ready For Family Celebrations! There Are 3 Generous Size Bedrooms & All The Hardwood Has Been Replaced On The Main Level! The Impressive Lower Level Showcases A 2nd Kitchen, Spacious Rooms, A 3Pc Bath & Laundry Area,! Freshly Repainted & Enhanced With New Laminate Flooring, This Versatile Space Is Ideal For Extended Family Living, In-Law Opportunity Or A Private Guest Suite -- The Possibilities Are Endless! The Backyard Is Spacious & Very Private, Offering Plenty Of Room For Children To Run & Play, While Also Providing The Perfect Setting For Relaxing, Summer BBQ's Or Entertaining With Family & Friends! This Home Feeds Into The BEST & MOST SOUGHT AFTER SCHOOL DISTRICT IN THE AREA! A Short Walk To Bridlewood Public School! Don't Miss This Wonderful Opportunity!
Building information
Type
*****
Amenities
*****
Appliances
*****
Architectural Style
*****
Basement Features
*****
Basement Type
*****
Construction Style Attachment
*****
Exterior Finish
*****
Fireplace Present
*****
FireplaceTotal
*****
Flooring Type
*****
Foundation Type
*****
Heating Fuel
*****
Heating Type
*****
Size Interior
*****
Stories Total
*****
Utility Water
*****
Land information
Amenities
*****
Sewer
*****
Size Depth
*****
Size Frontage
*****
Size Irregular
*****
Size Total
*****
Rooms
Ground level
Foyer
*****
Main level
Bedroom 3
*****
Bedroom 2
*****
Primary Bedroom
*****
Kitchen
*****
Dining room
*****
Living room
*****
Lower level
Kitchen
*****
Bedroom
*****
Living room
*****
Other
*****
Courtesy of ROYAL LEPAGE SIGNATURE REALTY
Book a Showing for this property
Please note that filling out this form you'll be registered and your phone number without the +1 part will be used as a password.


