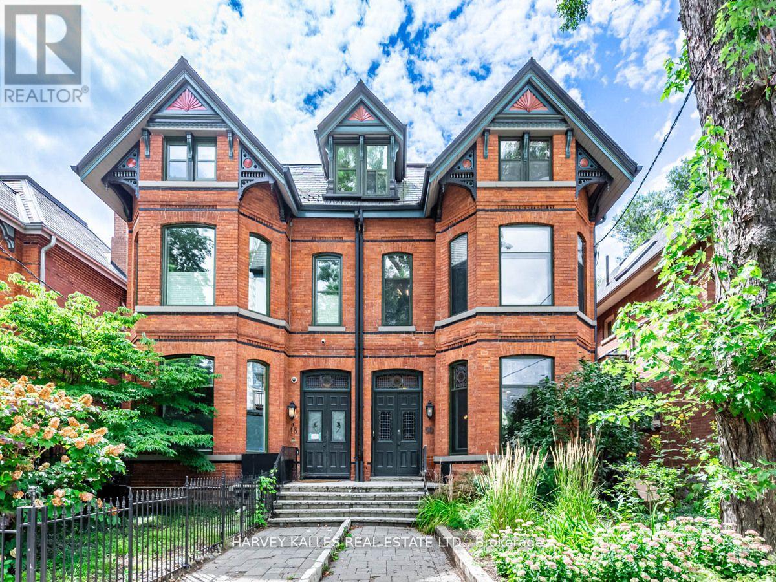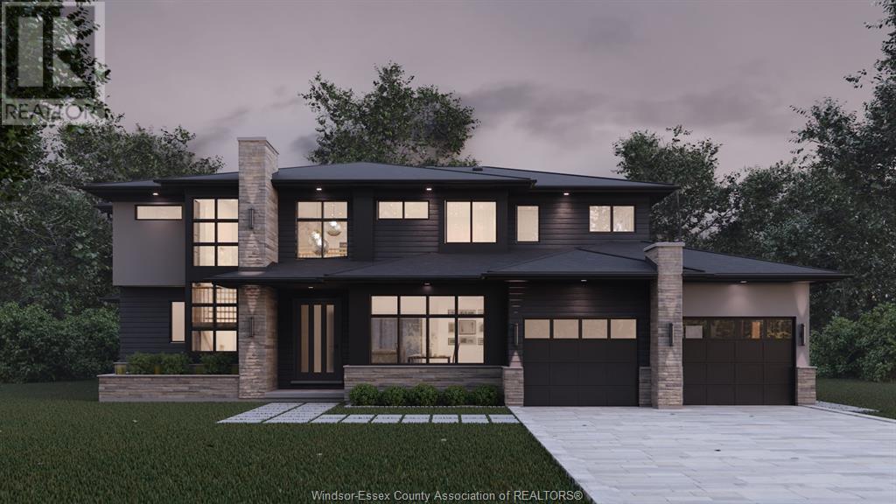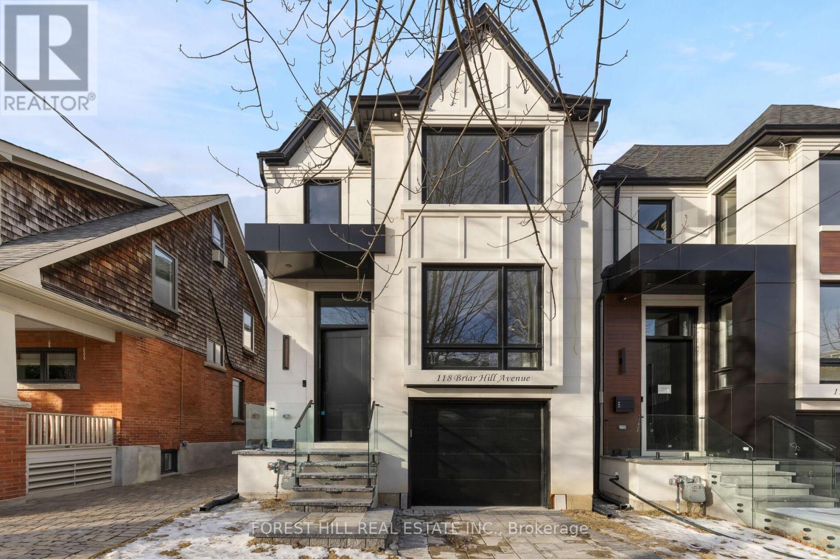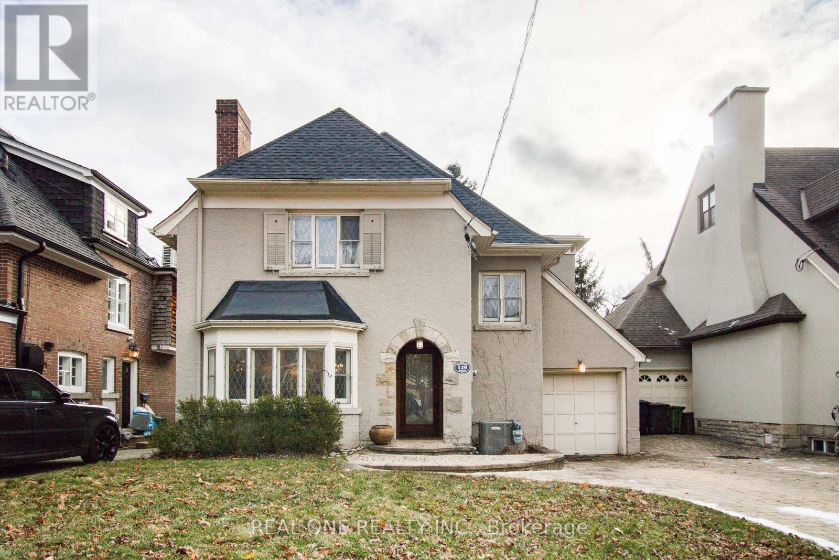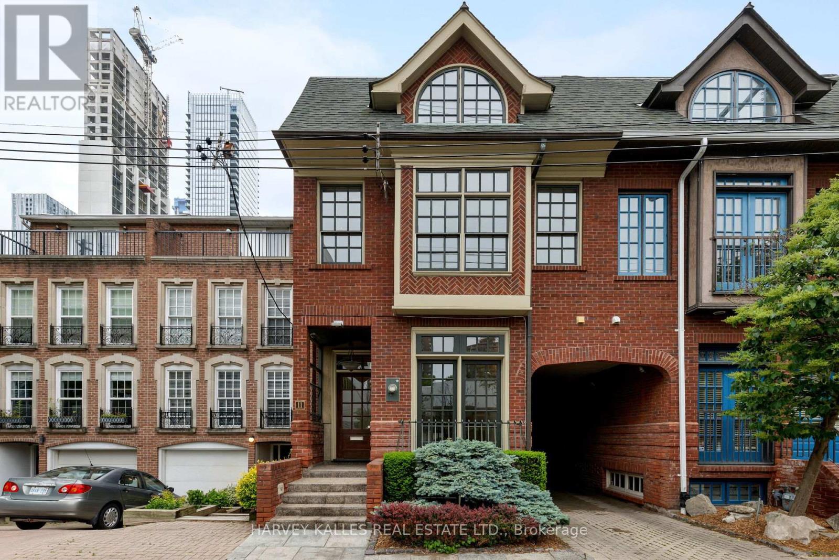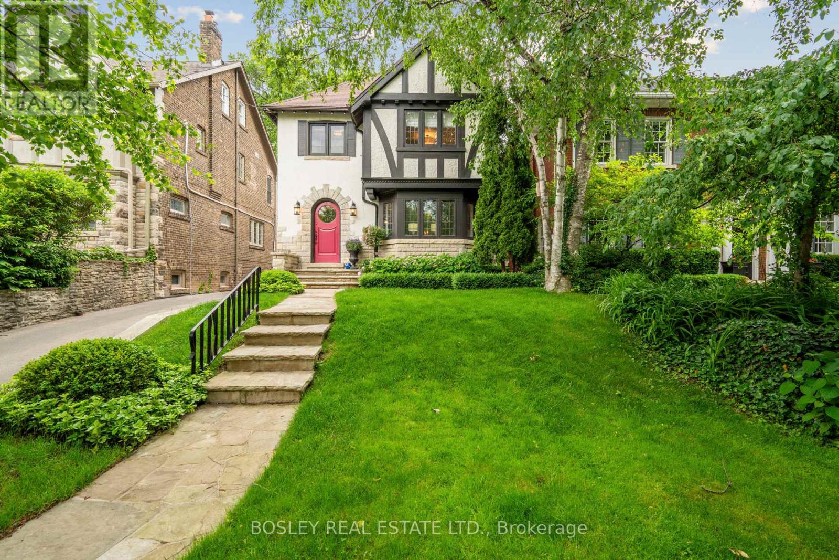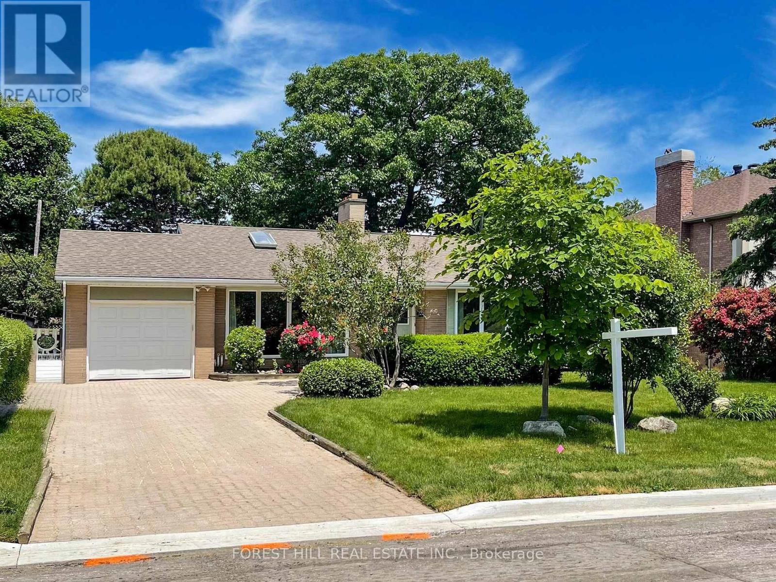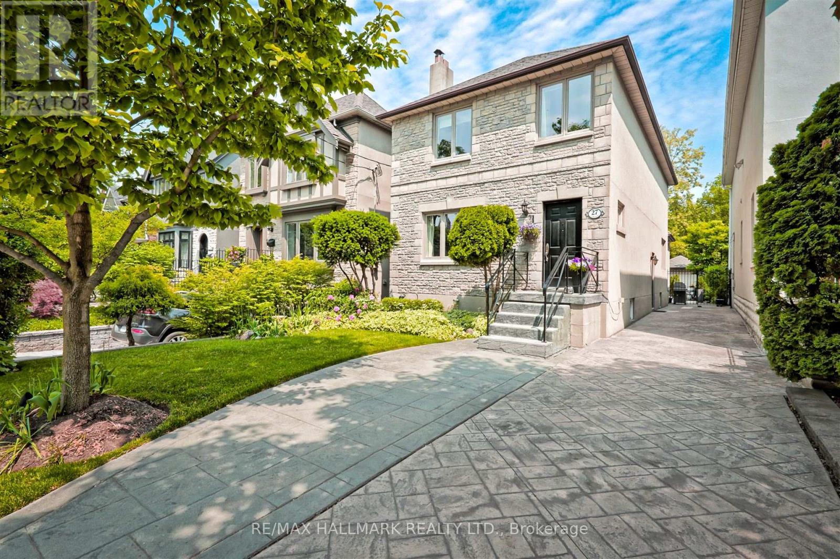Free account required
Unlock the full potential of your property search with a free account! Here's what you'll gain immediate access to:
- Exclusive Access to Every Listing
- Personalized Search Experience
- Favorite Properties at Your Fingertips
- Stay Ahead with Email Alerts
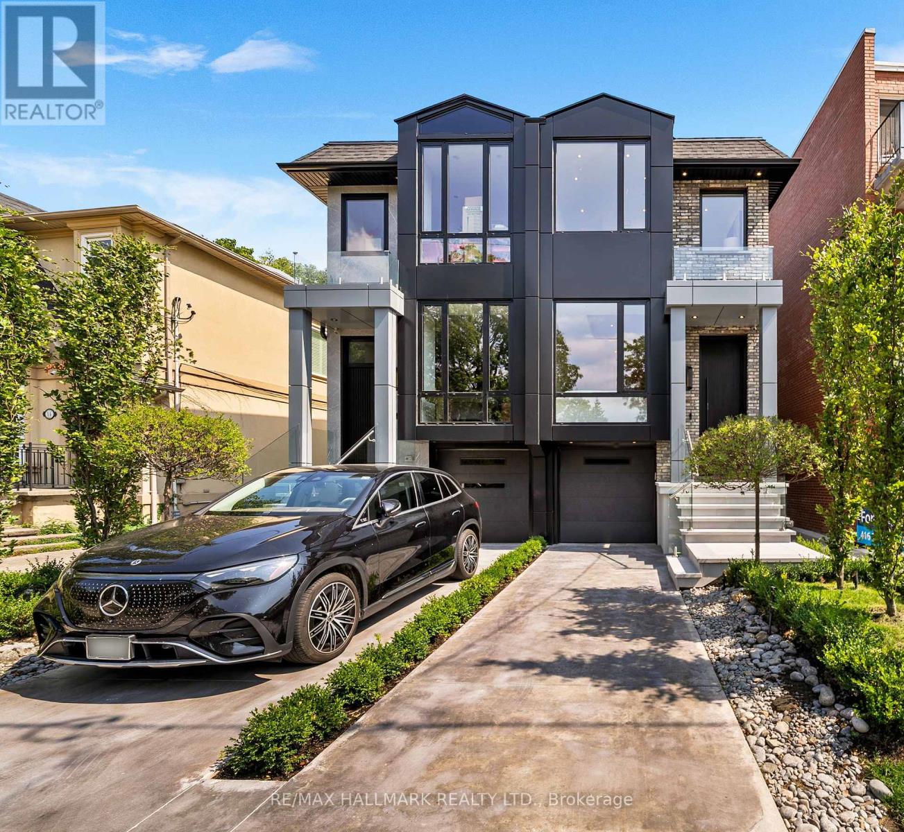
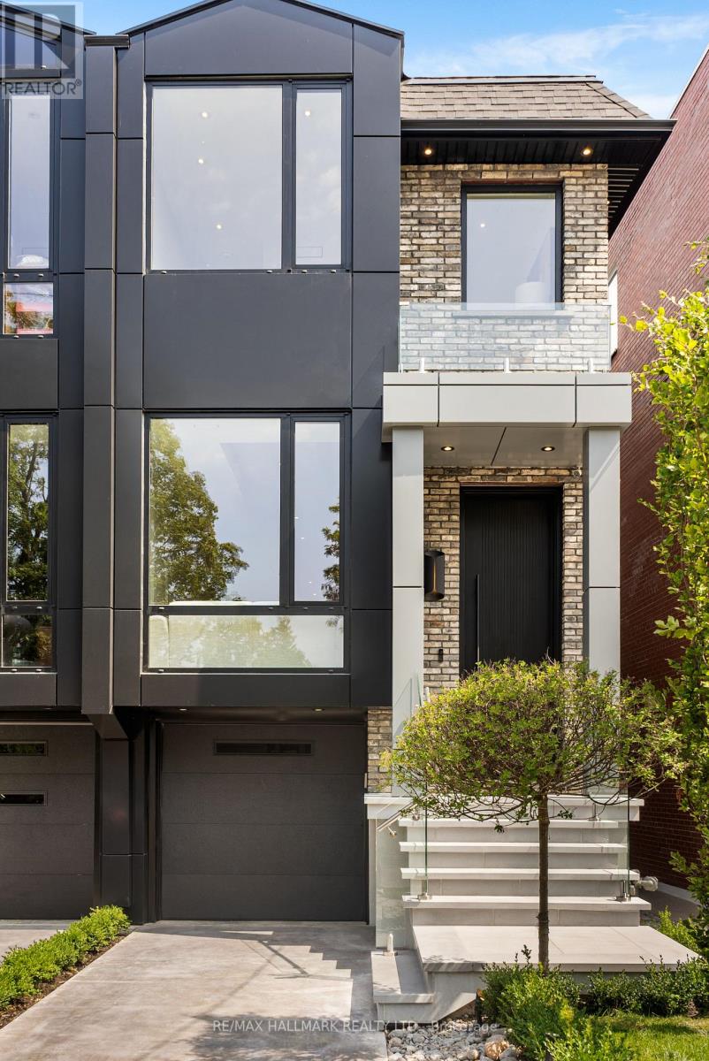
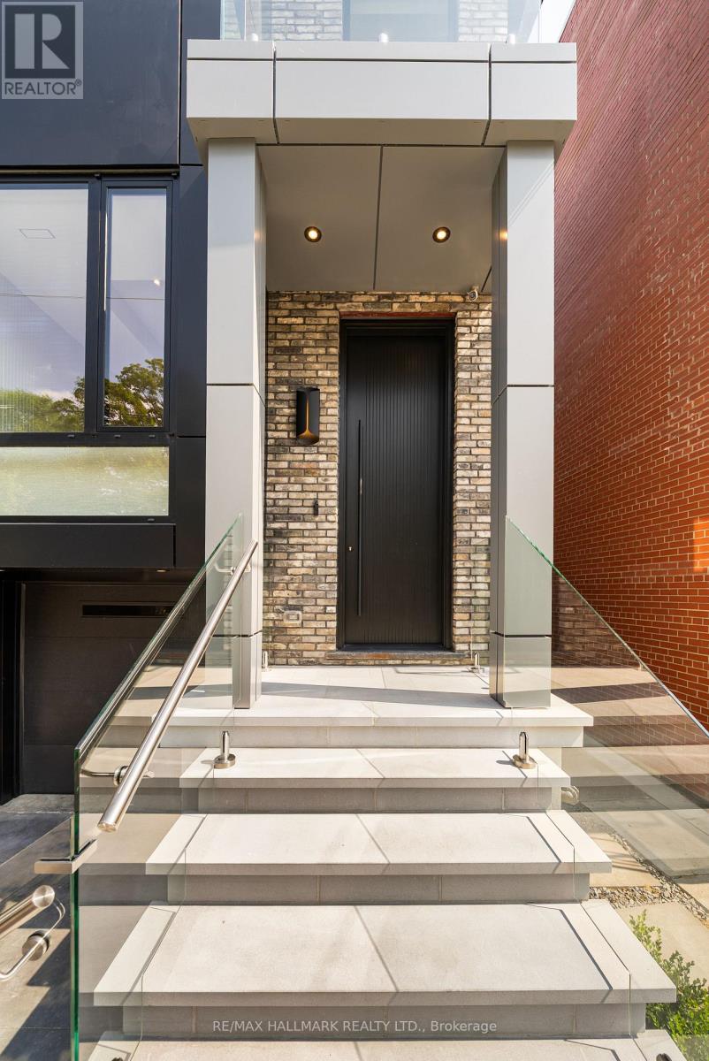
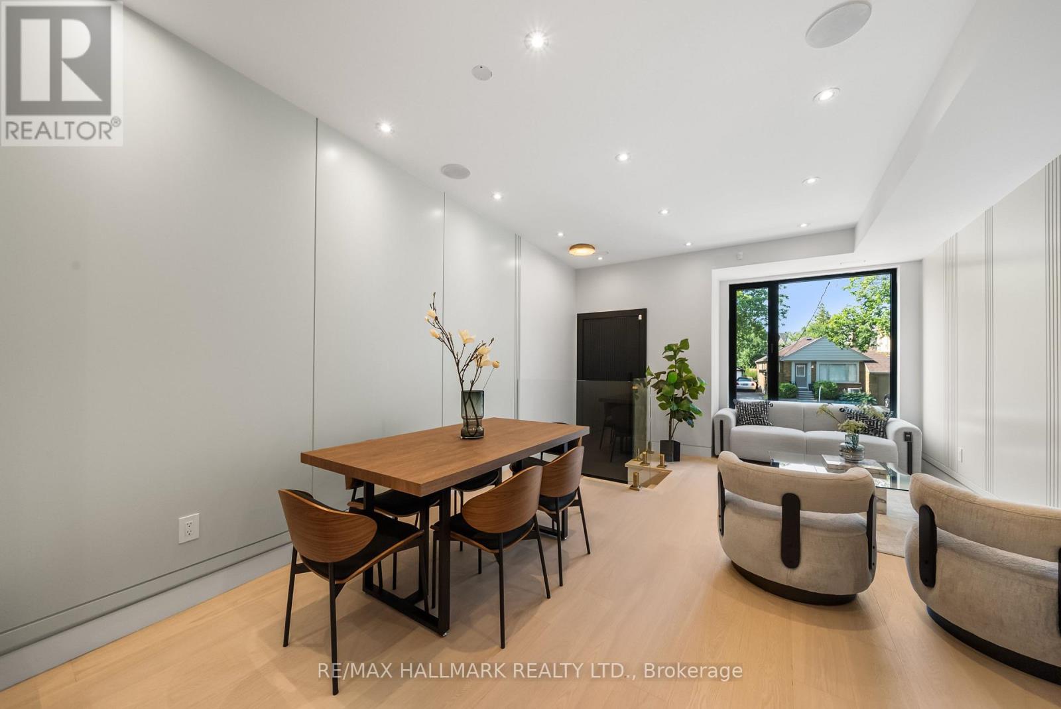
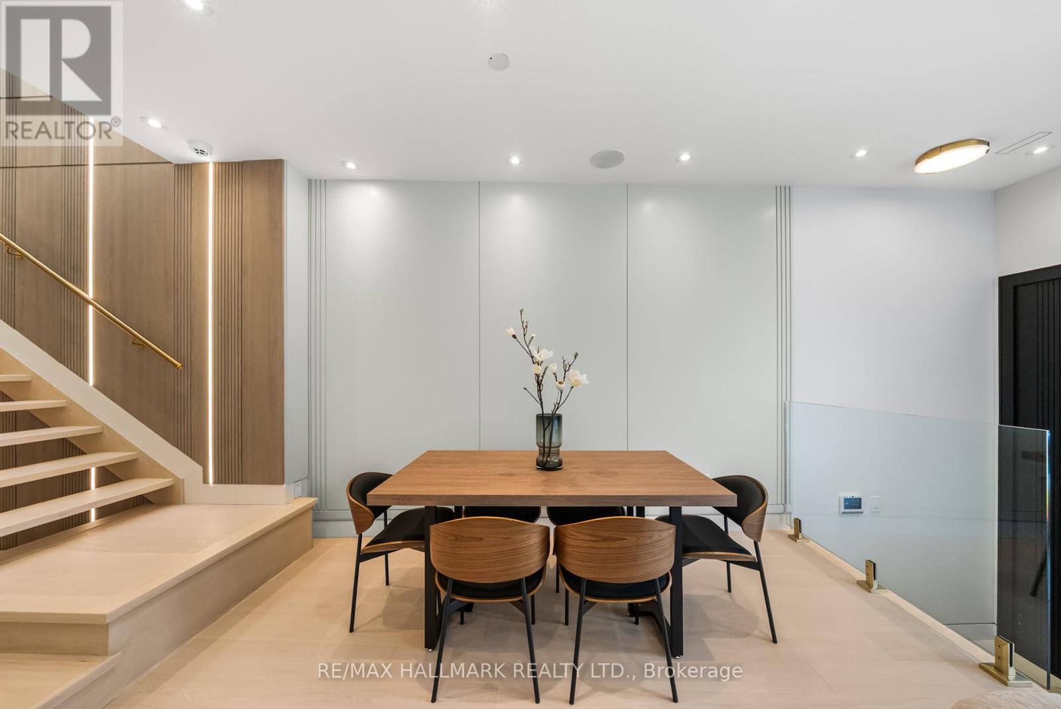
$2,689,000
16A KENRAE ROAD
Toronto, Ontario, Ontario, M4G1Y1
MLS® Number: E12351366
Property description
Brand-new elegant new home in the heart of Leaside, complete with Seller New Home Warranty . A rare opportunity that highlights outstanding workmanship and carefully curated finishes. The main floor showcases soaring ceilings, oversized windows, and a chefs kitchen with premium appliances, imported counters, and custom cabinetry. Bright and open living spaces extend seamlessly to a rear deck and private backyard perfect for gatherings. Upstairs, generous bedrooms include a serene primary suite with stunning wall paneling, closet and spa-inspired ensuite. The finished lower level offers a versatile secondary suite with private entrance ideal for in-laws, guests, or income potential. An integrated garage with direct access completes this remarkable home. Situated on a quiet, family-friendly street in one of Toronto's most desirable neighborhoods, this home is steps to top schools, shops, restaurants, and transit. 16A Kenrae Rd. combines elegance, comfort, and convenience in prestigious Leaside. **EXTRAS** All brand new appliances Built in Sub Zero Fridge, Wolf Oven Cook Top. Wolf Microwave, Dishwasher. All Electrical fixtures. All designer furniture. --- Snow melt Driveway and porch --- Sprinkler system (Irrigation) - Control4 system. Built-in speakers.
Building information
Type
*****
Age
*****
Appliances
*****
Architectural Style
*****
Basement Development
*****
Basement Features
*****
Basement Type
*****
Construction Style Attachment
*****
Cooling Type
*****
Exterior Finish
*****
Fireplace Present
*****
Flooring Type
*****
Foundation Type
*****
Half Bath Total
*****
Heating Fuel
*****
Heating Type
*****
Size Interior
*****
Stories Total
*****
Utility Water
*****
Land information
Fence Type
*****
Sewer
*****
Size Depth
*****
Size Frontage
*****
Size Irregular
*****
Size Total
*****
Rooms
Main level
Family room
*****
Kitchen
*****
Dining room
*****
Living room
*****
Foyer
*****
Lower level
Recreational, Games room
*****
Second level
Bedroom 3
*****
Bedroom 2
*****
Laundry room
*****
Primary Bedroom
*****
Courtesy of RE/MAX HALLMARK REALTY LTD.
Book a Showing for this property
Please note that filling out this form you'll be registered and your phone number without the +1 part will be used as a password.
