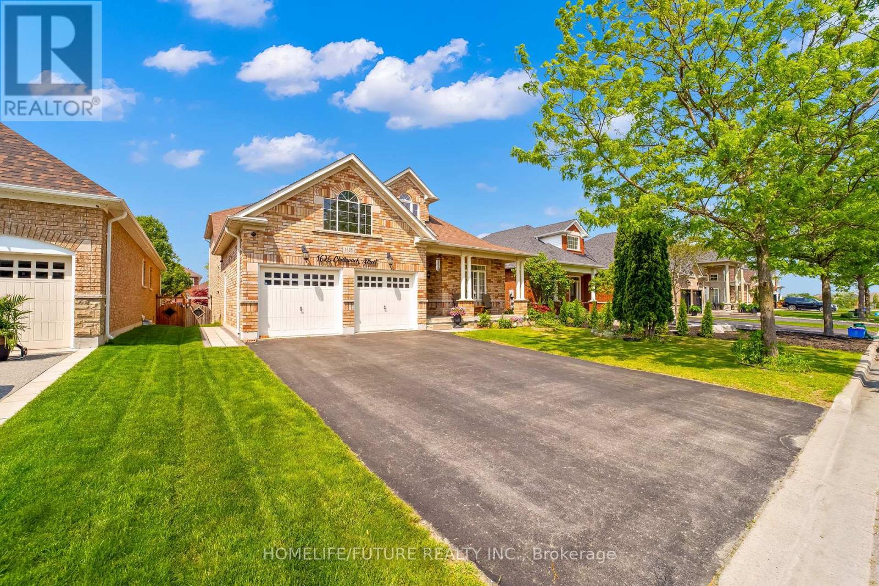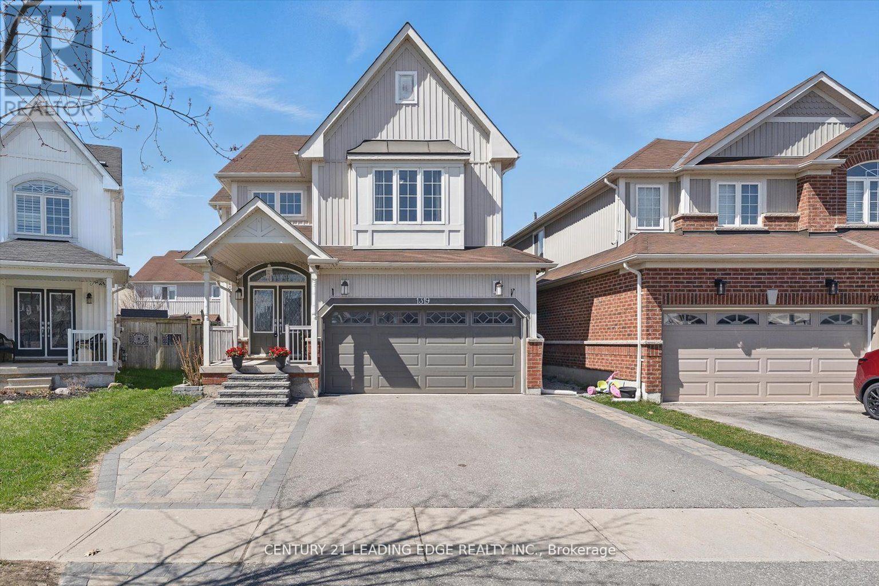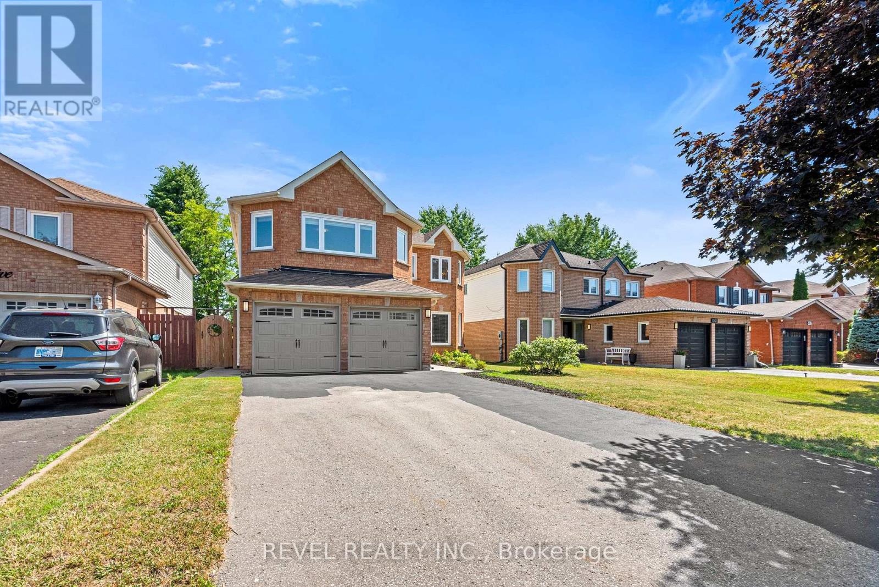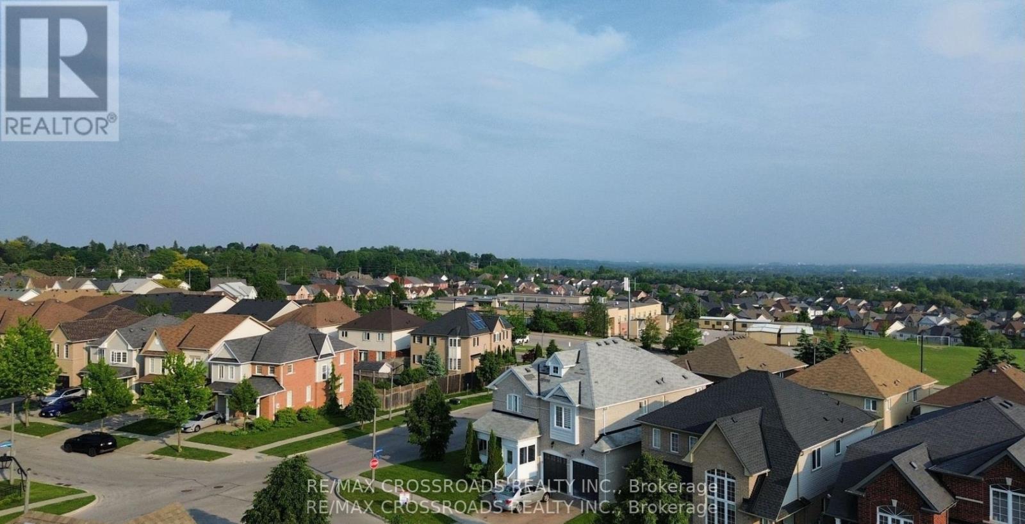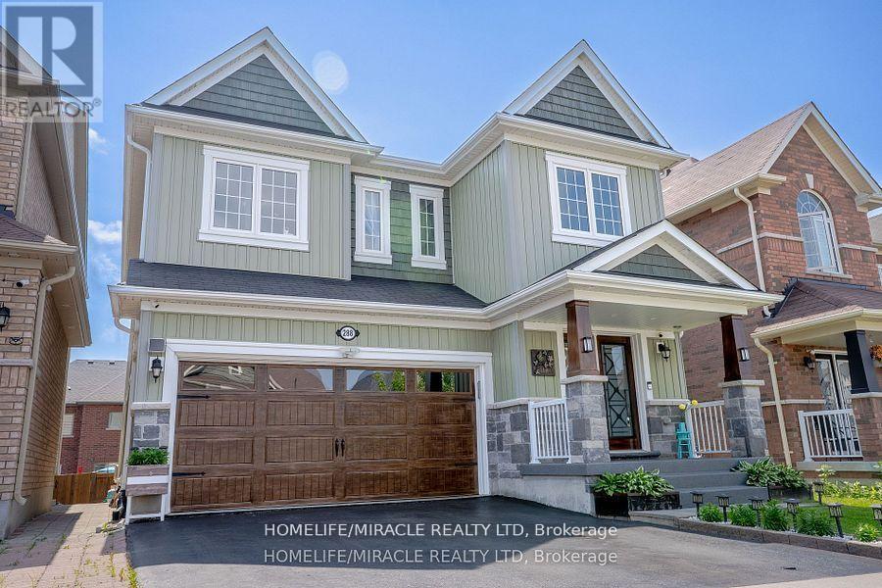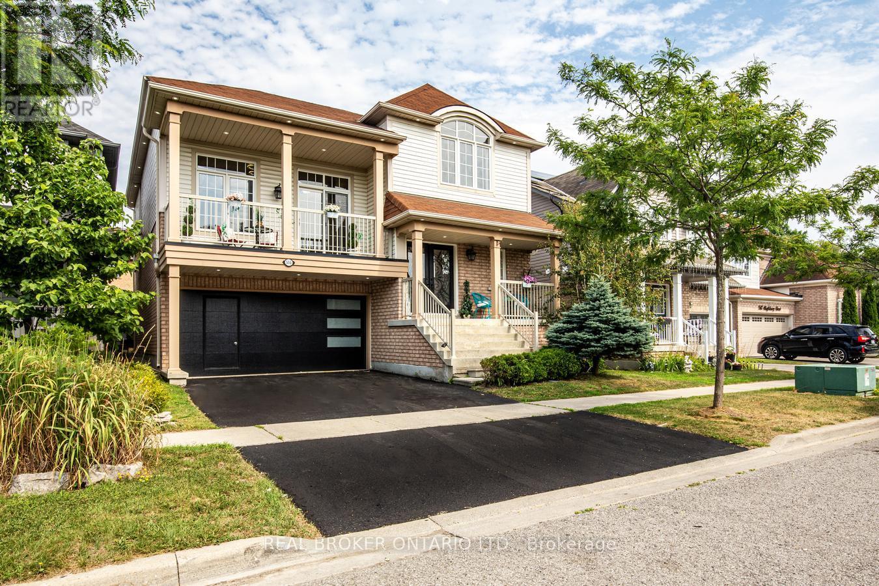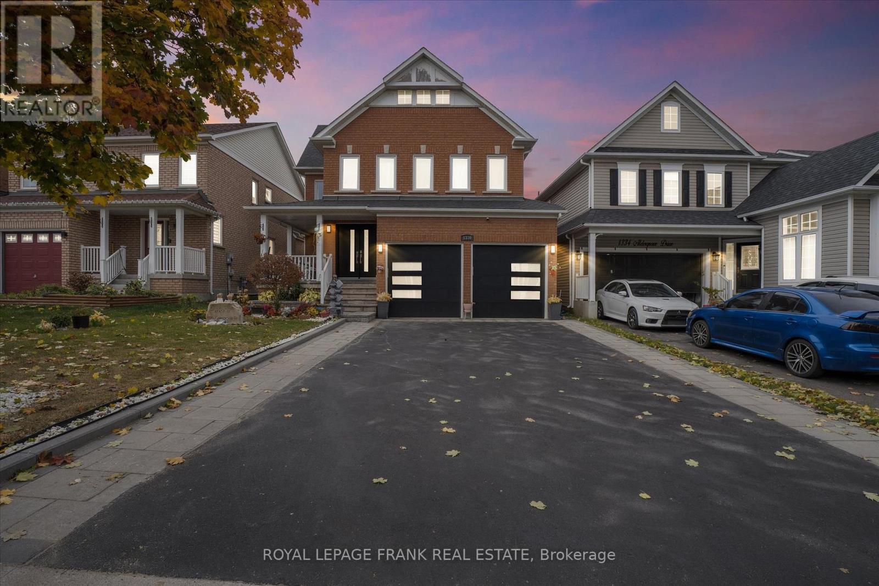Free account required
Unlock the full potential of your property search with a free account! Here's what you'll gain immediate access to:
- Exclusive Access to Every Listing
- Personalized Search Experience
- Favorite Properties at Your Fingertips
- Stay Ahead with Email Alerts
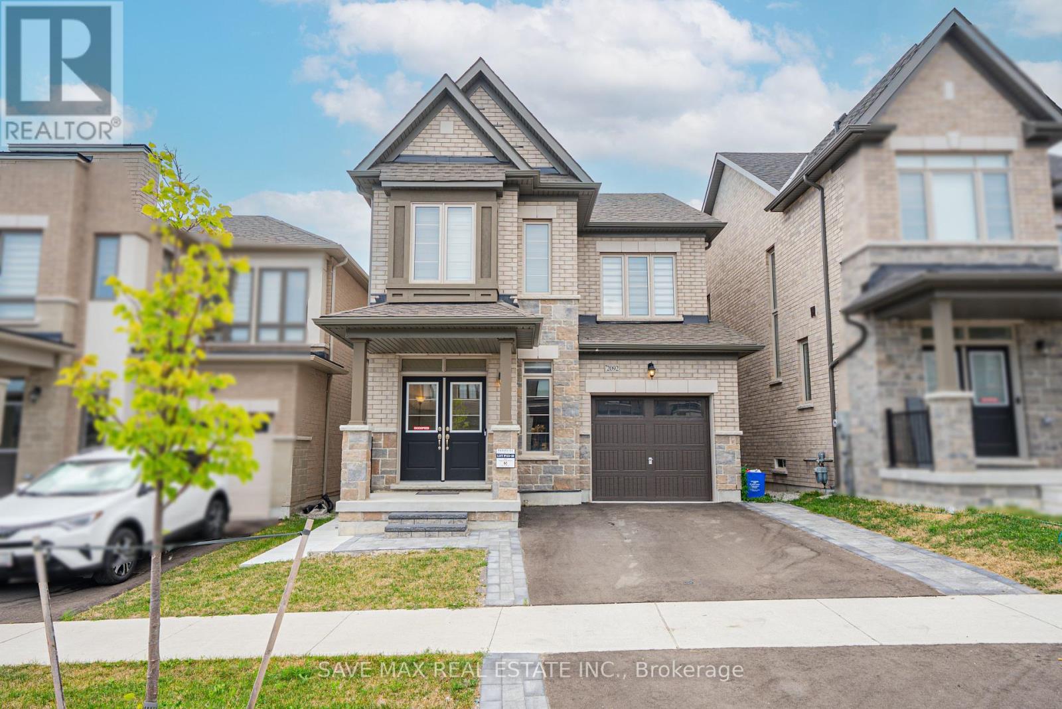
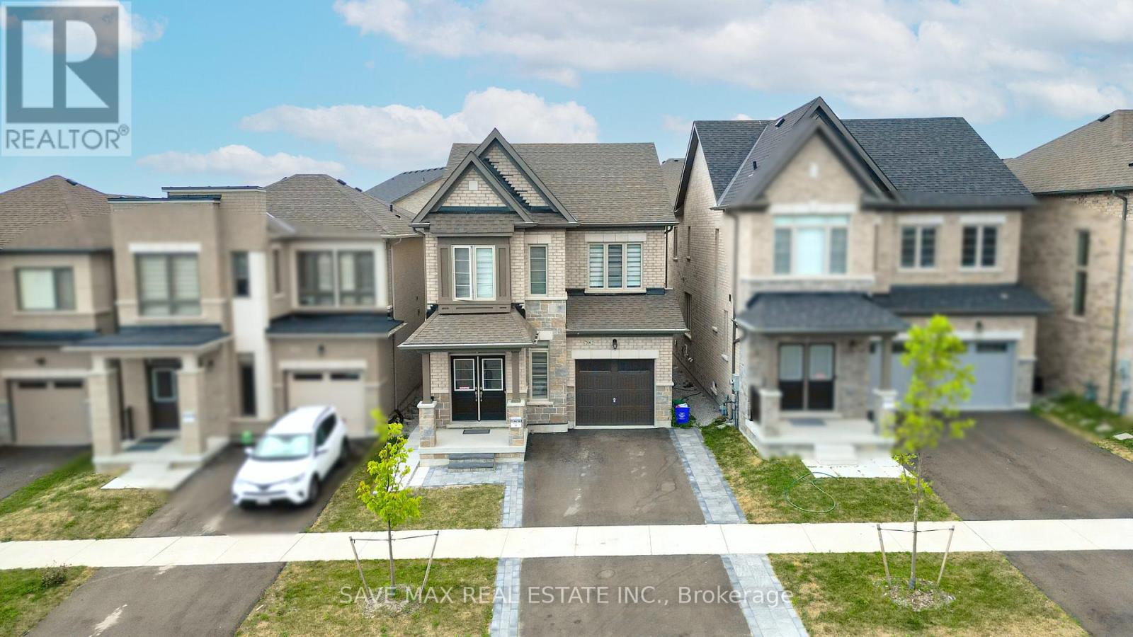
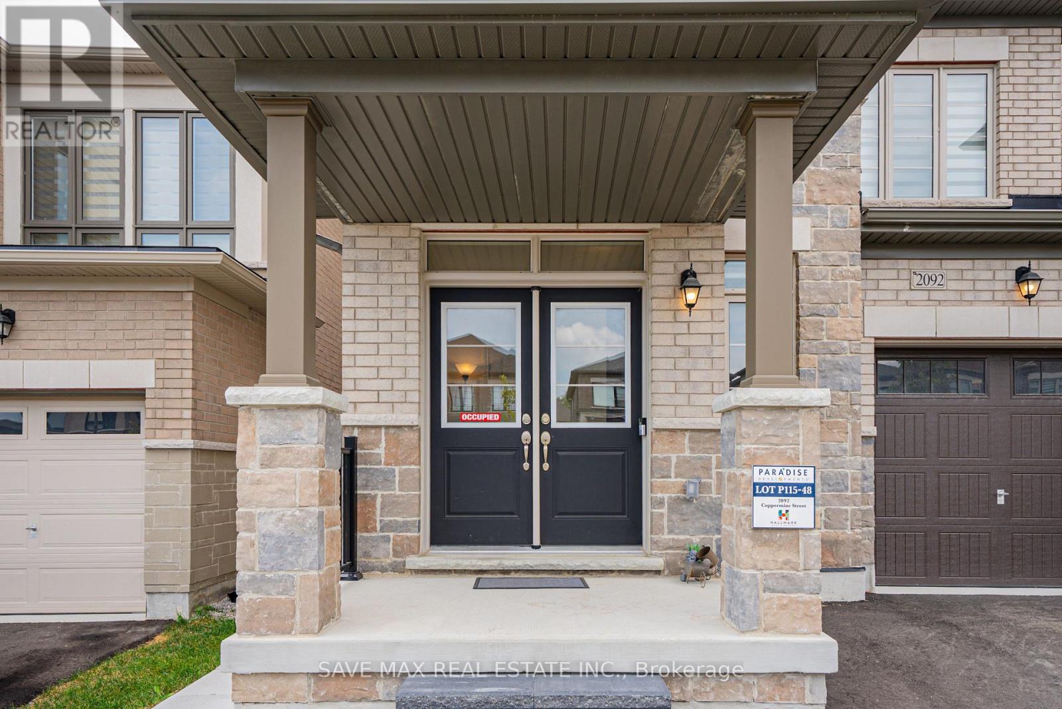
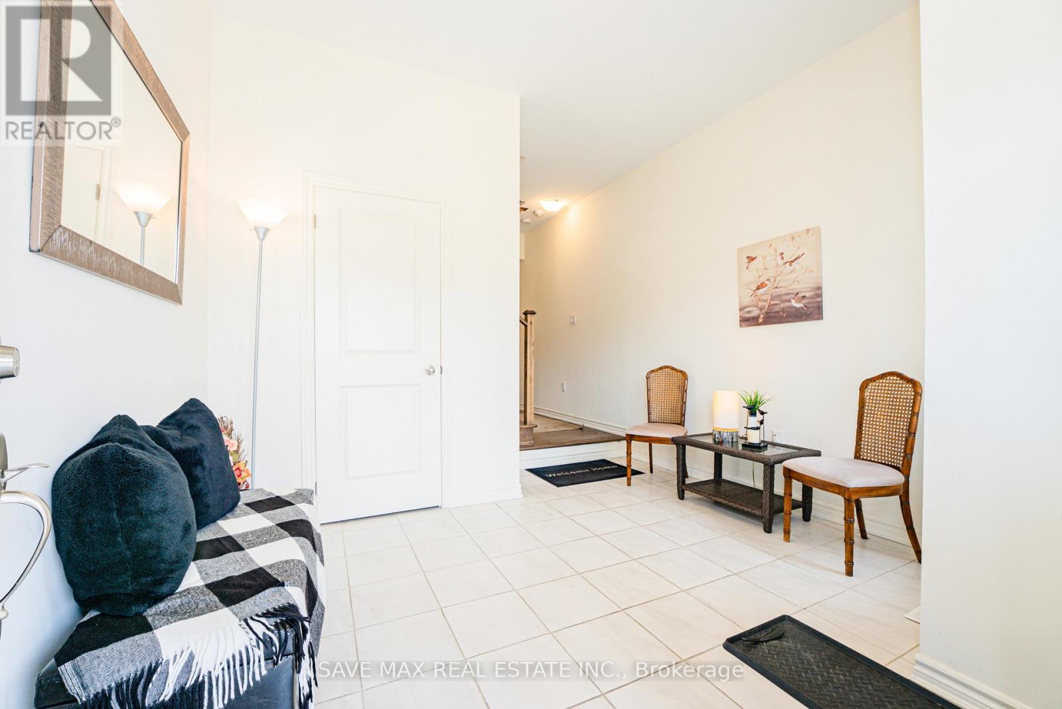
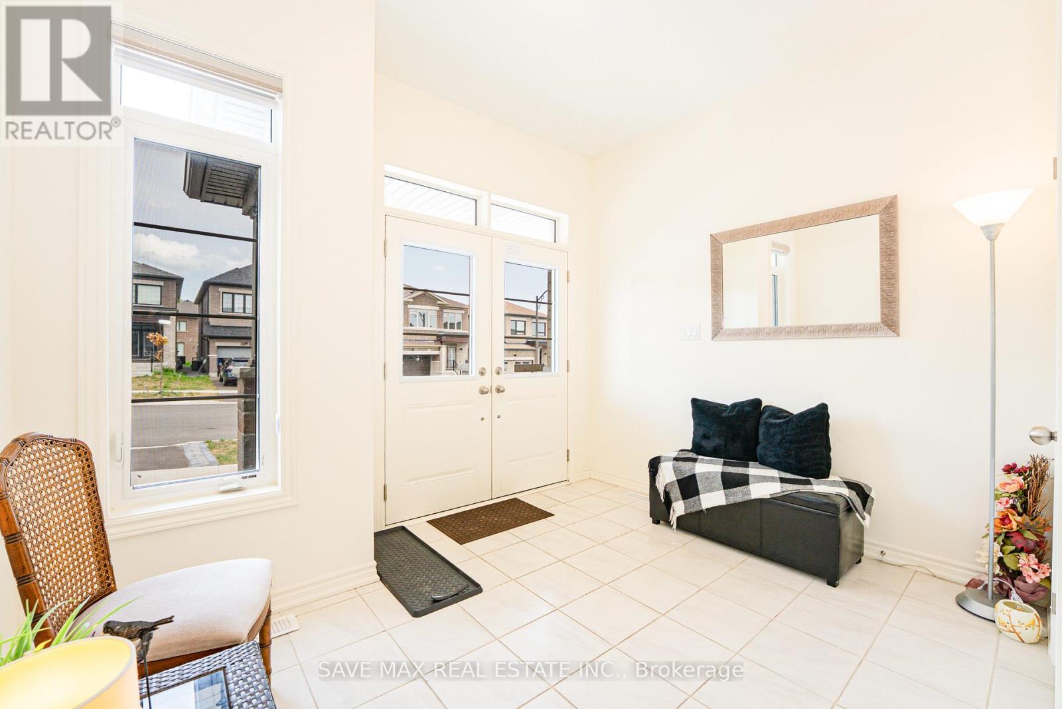
$1,050,000
2092 COPPERMINE STREET
Oshawa, Ontario, Ontario, L1L0T2
MLS® Number: E12347785
Property description
Discover this stunning 2023-built detached home offering over 3,200 sq. ft. of total living space (including a spacious finished basement) and approximately 2,300 sq. ft. above grade, all upgraded with over $150,000 in premium finishes. Situated in a sought-after Oshawa neighbourhood, this 2-year-old gem blends modern elegance with exceptional functionality. The main floor boasts tray ceilings and smooth ceilings throughout, upgraded flooring, and separate living, dining, and family rooms that create distinct spaces for both entertaining and everyday comfort. The chef-inspired kitchen is appointed with premium cabinetry, quartz countertops, upgraded backsplash, and high-end appliances, flowing seamlessly into the bright family room. Upstairs, youll find 4 spacious bedrooms and 3 full washrooms, including a serene primary retreat with a walk-in closet and spa-like ensuite. The finished basement with in-law suite permit offers remarkable flexibility featuring a separate 2-bedroom unit currently rented to AAA tenants for $2,000/month plus an additional bedroom and full washroom, with only finishing touches left, exclusively for the main homes use. In total, this home provides 4+3 bedrooms and 5 washrooms, making it ideal for large families or multi-generational living. The extended driveway accommodates 4 vehicles, in addition to a single-car garage. This is a rare opportunity to own a move-in-ready, upgraded home in a vibrant, family-friendly community complete with a built-in income stream from quality tenants.
Building information
Type
*****
Basement Development
*****
Basement Features
*****
Basement Type
*****
Construction Style Attachment
*****
Cooling Type
*****
Exterior Finish
*****
Fireplace Present
*****
Half Bath Total
*****
Heating Fuel
*****
Heating Type
*****
Size Interior
*****
Stories Total
*****
Utility Water
*****
Land information
Sewer
*****
Size Depth
*****
Size Frontage
*****
Size Irregular
*****
Size Total
*****
Rooms
Main level
Dining room
*****
Eating area
*****
Kitchen
*****
Great room
*****
Basement
Bedroom
*****
Bedroom
*****
Other
*****
Other
*****
Utility room
*****
Living room
*****
Second level
Bedroom 4
*****
Bedroom 3
*****
Bedroom 2
*****
Primary Bedroom
*****
Courtesy of SAVE MAX REAL ESTATE INC.
Book a Showing for this property
Please note that filling out this form you'll be registered and your phone number without the +1 part will be used as a password.


