Free account required
Unlock the full potential of your property search with a free account! Here's what you'll gain immediate access to:
- Exclusive Access to Every Listing
- Personalized Search Experience
- Favorite Properties at Your Fingertips
- Stay Ahead with Email Alerts
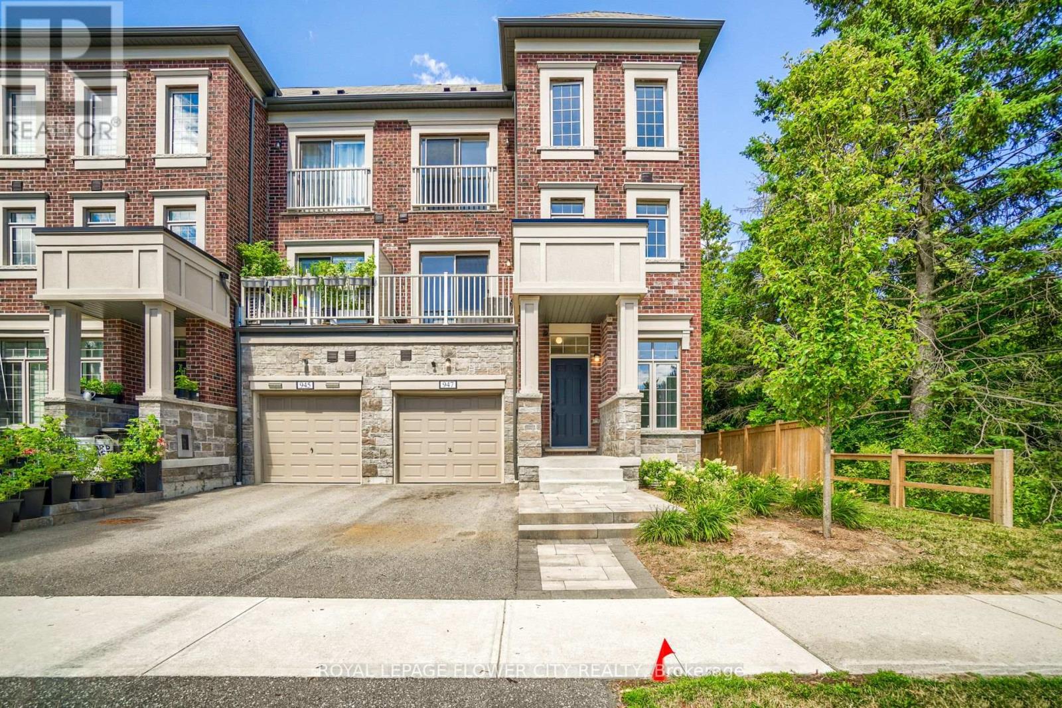
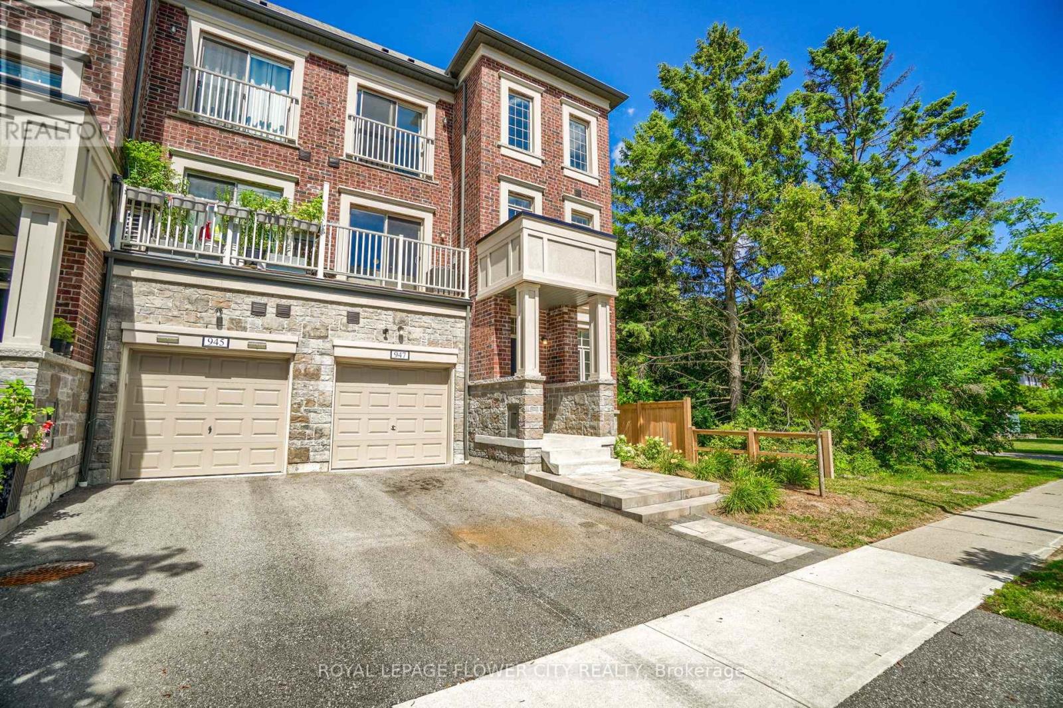
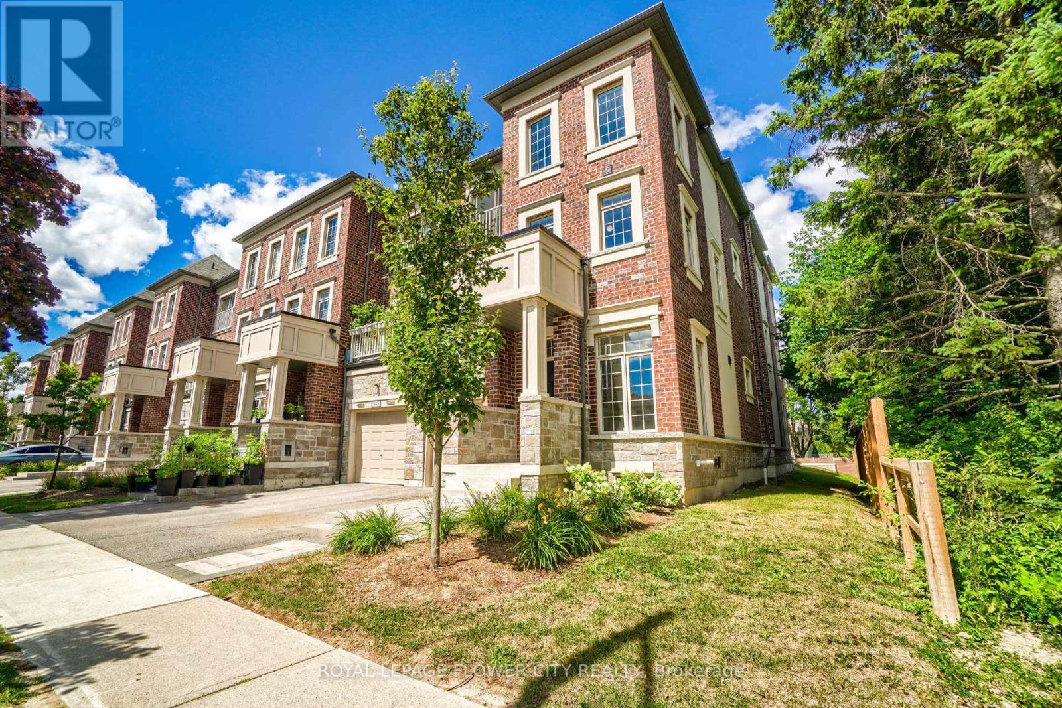
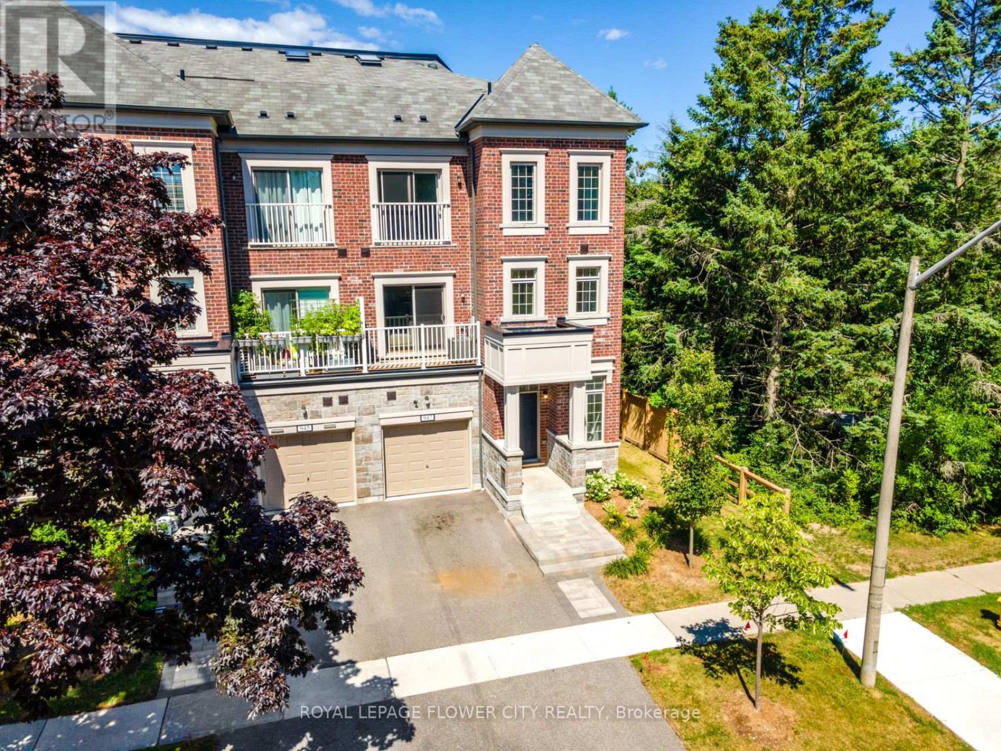
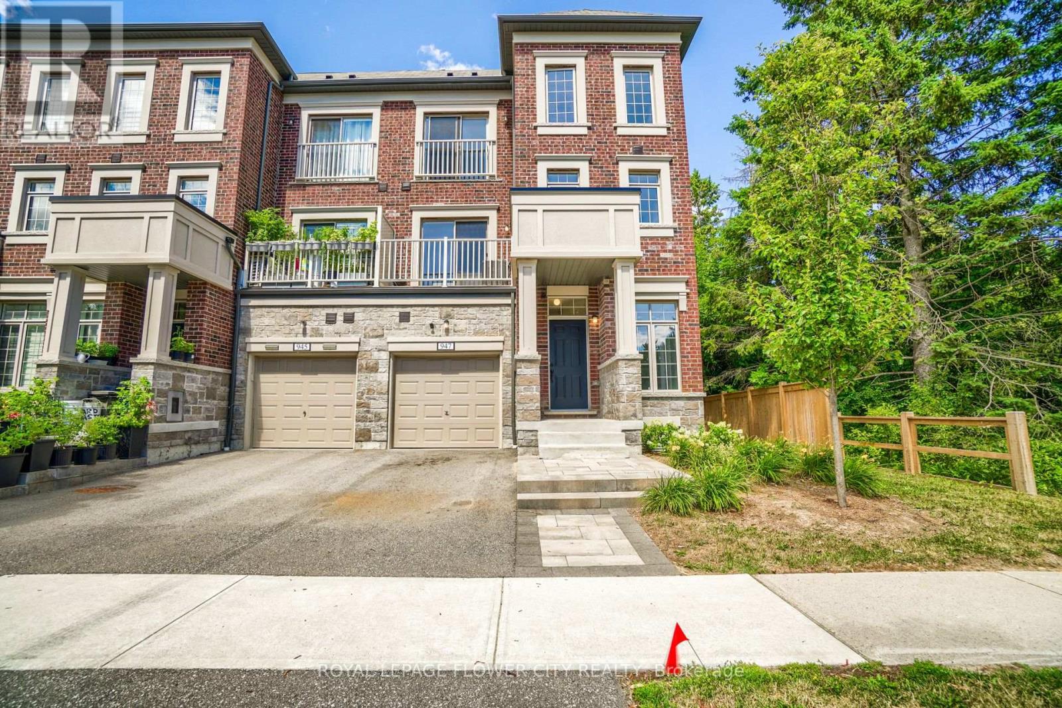
$799,900
947 FINLEY AVENUE
Ajax, Ontario, Ontario, L1S3V5
MLS® Number: E12346873
Property description
Enjoy The Lakeside Lifestyle All Year Round In Highly Desirable Duffin's Bay, South Ajax - One Of The Most Exclusive Lakeside Communities In All Of Durham, This Beautifully Upgraded End-Unit Townhouse Is Located In One Of Ajax's Most Family-Friendly And Desirable Neighborhoods. Spread Across Three Levels, It Offers 4 Large Bedrooms, 4 Bathrooms, And A Bright, Open-Concept Layout With Elegant Hardwood Floors And Soaring 9-Foot Ceilings. The Modern Kitchen Features A Spacious Granite Island, Sleek Stainless Steel Appliances, Stylish Pot Lights, And Direct Access To A Private Balcony Ideal For Relaxing Or Entertaining. Enjoy The Convenience Of A Second Balcony, A Private 2-Car Driveway, And A Single-Car Garage. Close To Parks, Schools, Shopping, Public Transit, And Hwy 401, This Turnkey Home Combines Modern Comfort With Unbeatable Location. Perfect Location For Walking, Biking, & Hiking. Less Than 5-Minute Walk To Lake Ontario, Ajax Waterfront Park & The Waterfront Trail. Discovery Park, Rotary Park Playground, Splash Pad, Beach, Grocery and More...Don't Missed it. Its Rare Home.
Building information
Type
*****
Age
*****
Appliances
*****
Basement Development
*****
Basement Type
*****
Construction Style Attachment
*****
Cooling Type
*****
Exterior Finish
*****
Flooring Type
*****
Foundation Type
*****
Half Bath Total
*****
Heating Fuel
*****
Heating Type
*****
Size Interior
*****
Stories Total
*****
Utility Water
*****
Land information
Sewer
*****
Size Depth
*****
Size Frontage
*****
Size Irregular
*****
Size Total
*****
Rooms
Main level
Bedroom
*****
Third level
Bedroom 3
*****
Bedroom 2
*****
Primary Bedroom
*****
Second level
Dining room
*****
Living room
*****
Kitchen
*****
Courtesy of ROYAL LEPAGE FLOWER CITY REALTY
Book a Showing for this property
Please note that filling out this form you'll be registered and your phone number without the +1 part will be used as a password.
