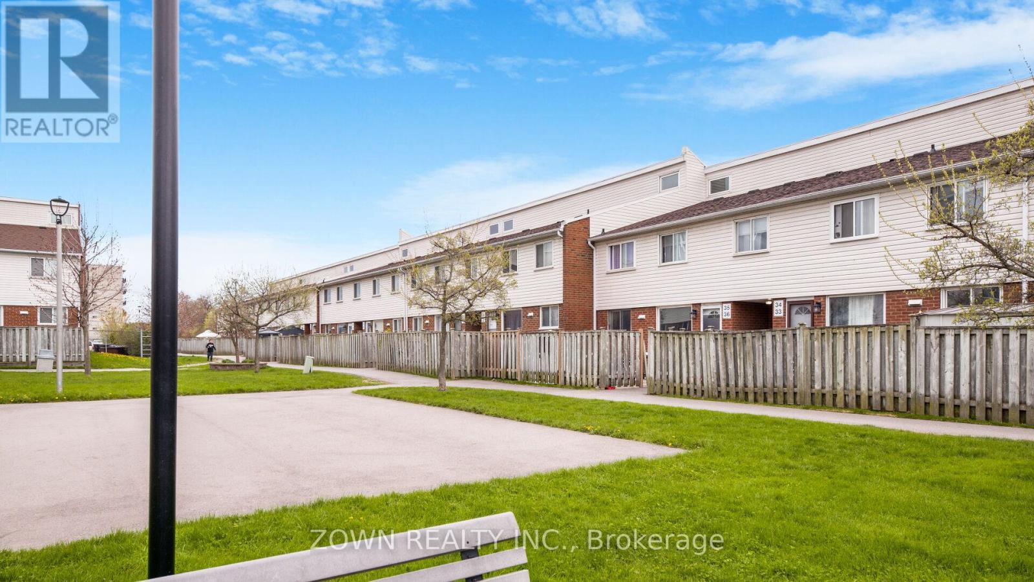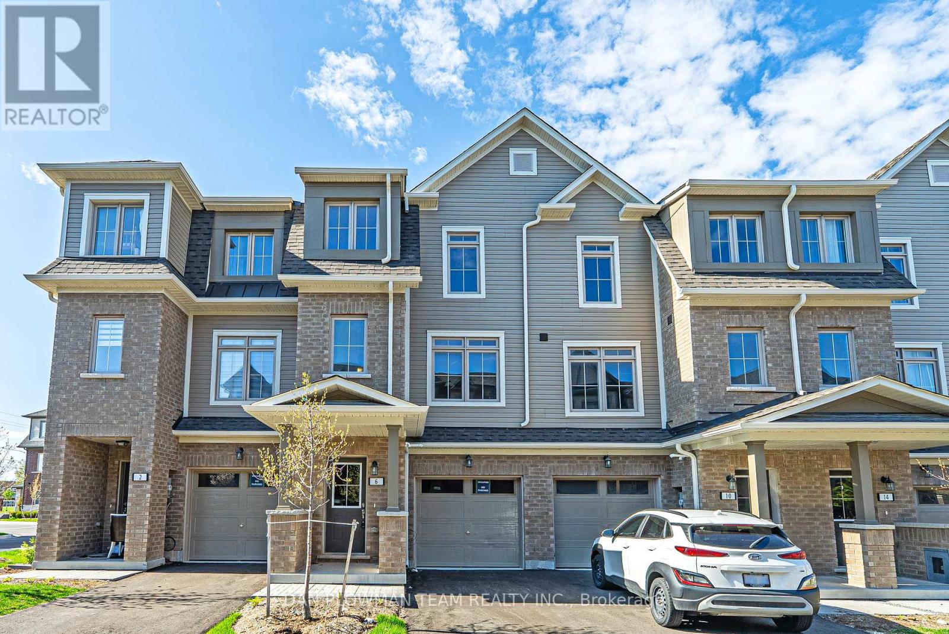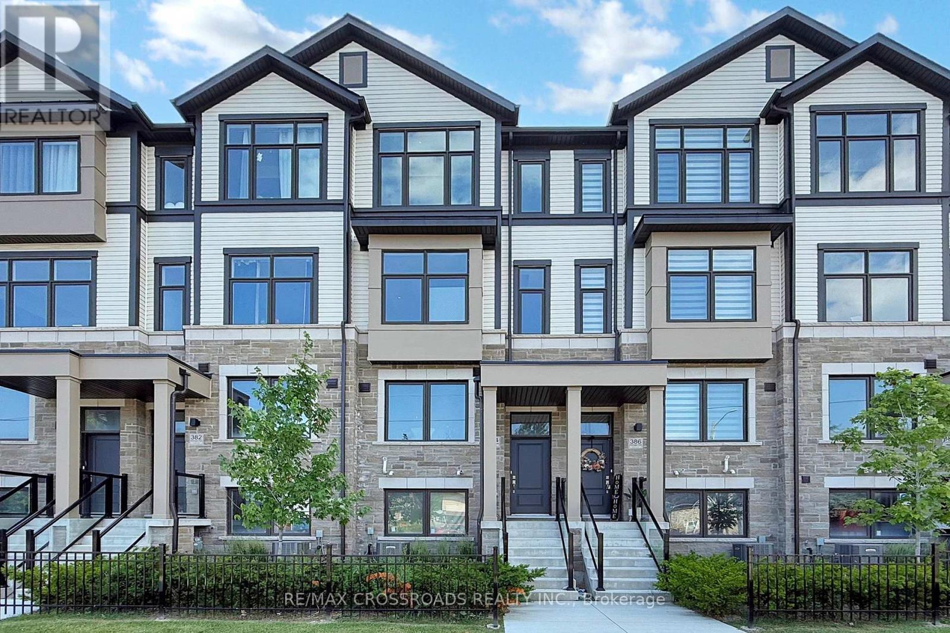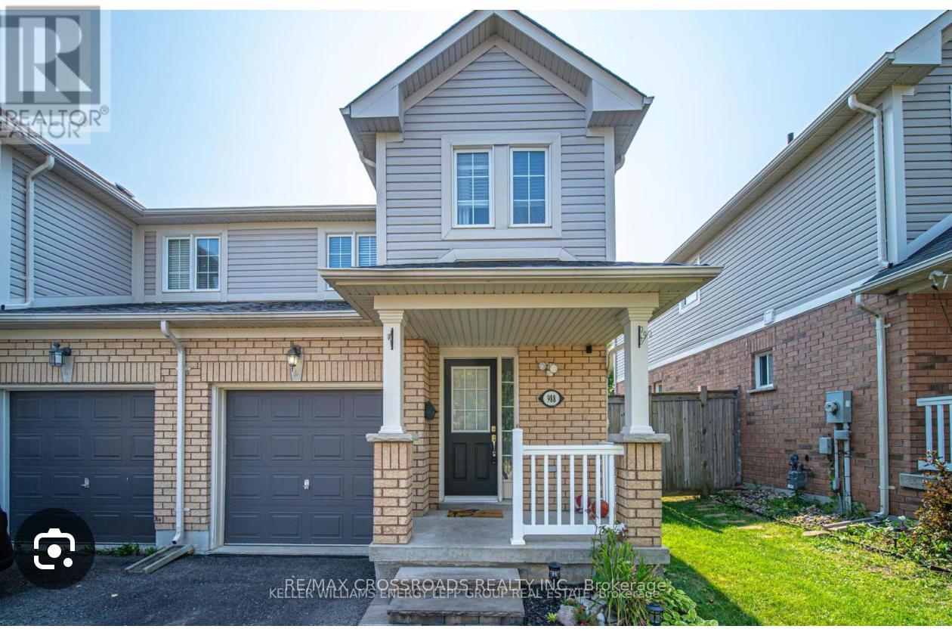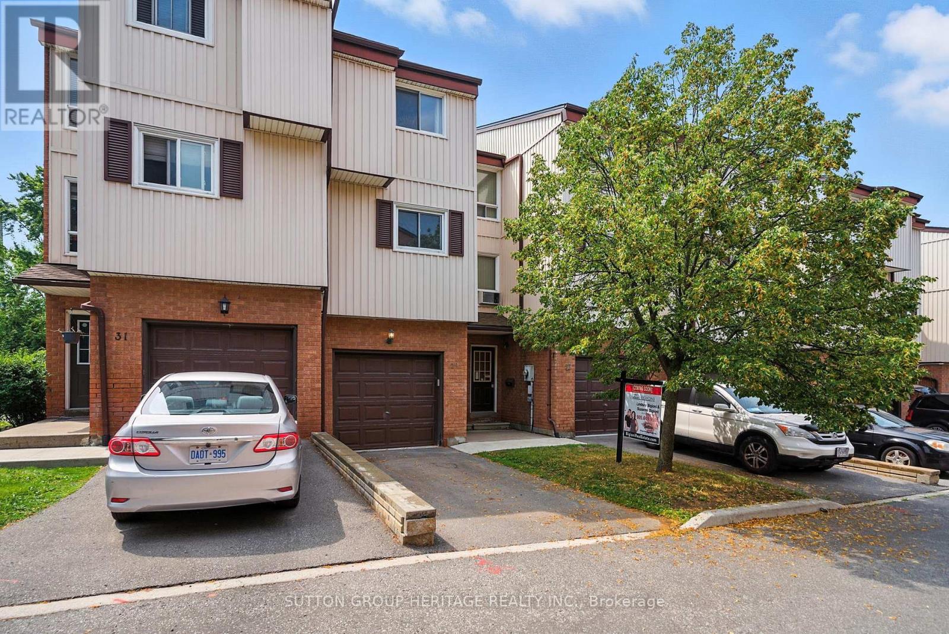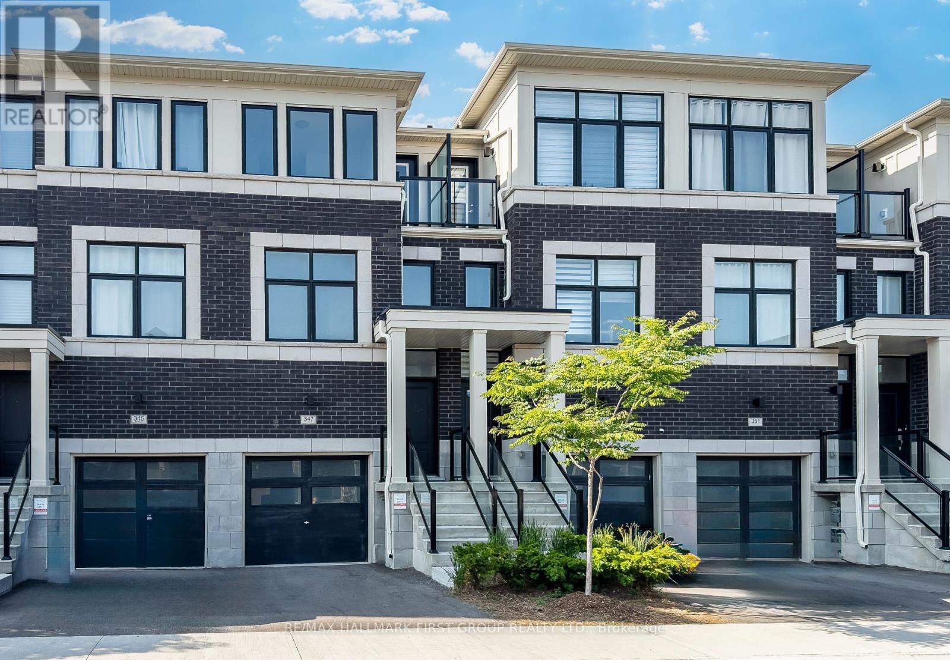Free account required
Unlock the full potential of your property search with a free account! Here's what you'll gain immediate access to:
- Exclusive Access to Every Listing
- Personalized Search Experience
- Favorite Properties at Your Fingertips
- Stay Ahead with Email Alerts
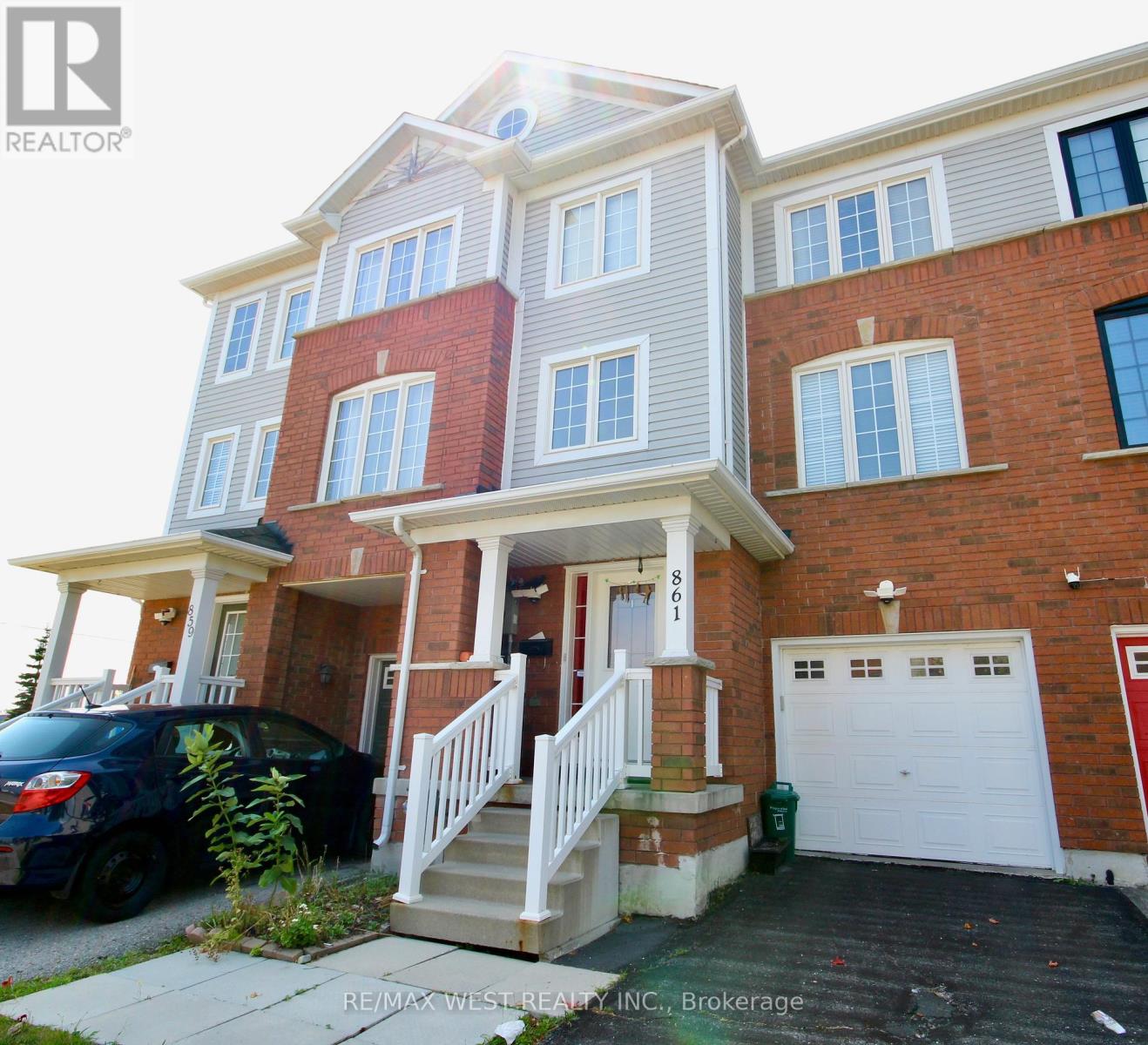
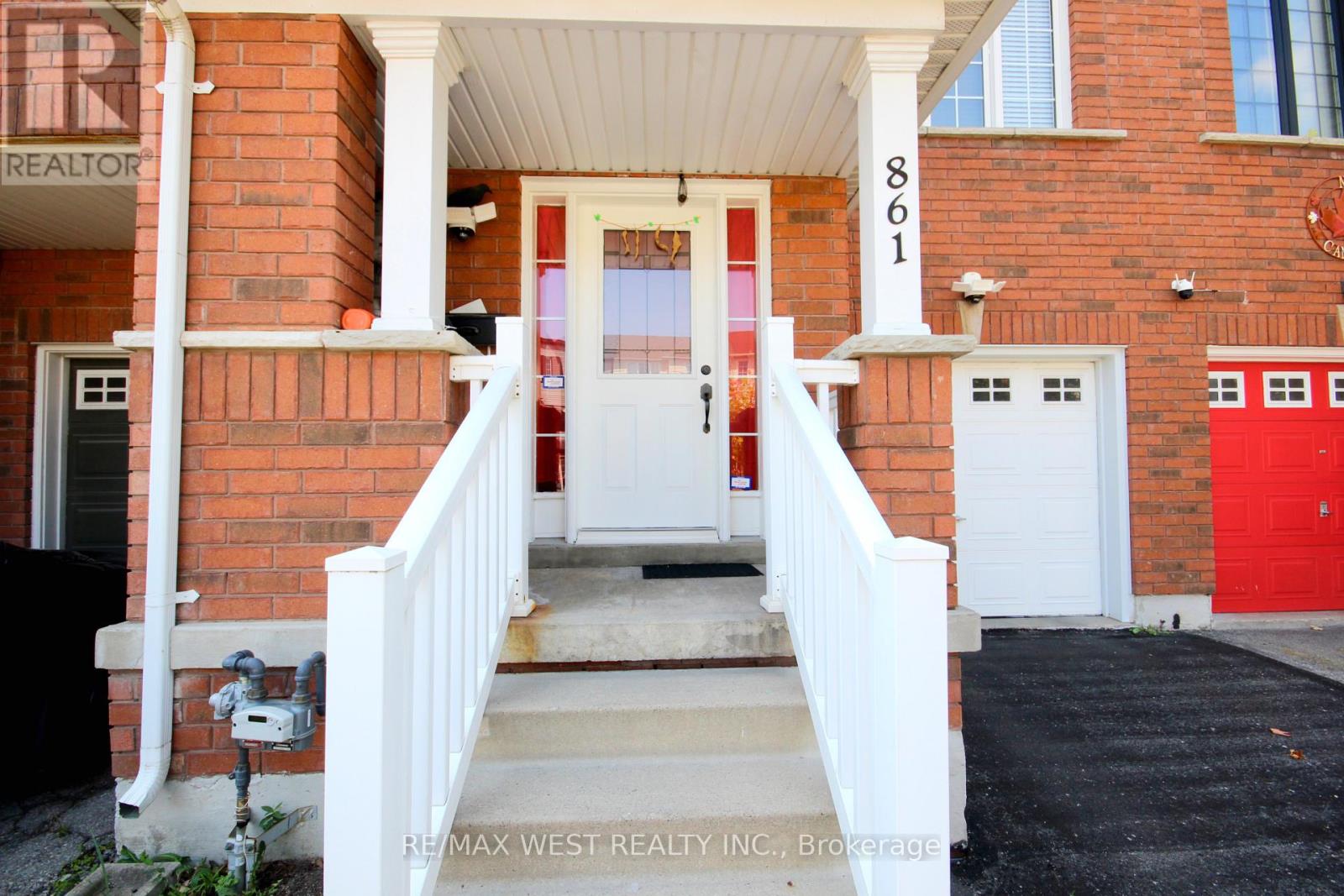
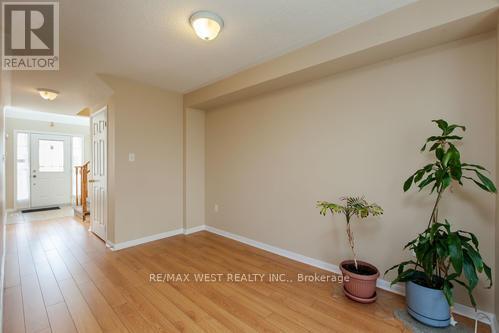
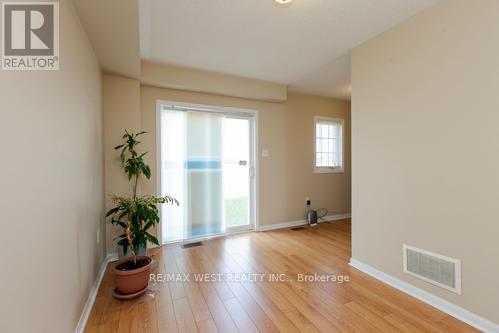
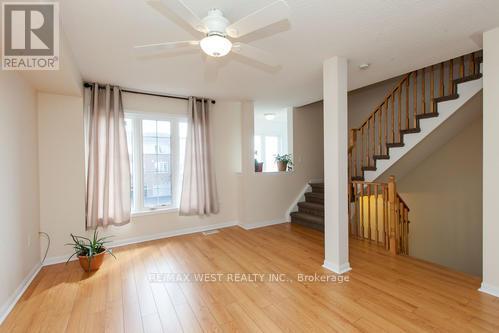
$659,000
861 BOURNE CRESCENT
Oshawa, Ontario, Ontario, L1H8X9
MLS® Number: E12344319
Property description
Beautifully Maintained East-Facing Entrance Freehold Townhome (No Fees) in Prime Location! This modern, east-facing freehold townhome is filled with natural light and features low-maintenance wood-style floors, large windows, and a cozy den with walk-out access to a private yard ideal for relaxing or entertaining. Upstairs includes a spacious living room, family-sized kitchen, and two primary bedrooms with ensuites -- a rare, highly sought-after layout. Additional Highlights: Appliances: dishwasher (2021), stove (2021), dryer (2021)Roof (2020) & furnace (2021)Steps from the lake, Oshawa Centre, parks, public transit, and amenities (Costco, Walmart, Best Buy, Lowes, Dollarama, Restaurants and more) Don' t miss this opportunity to live in a prime location with a home that combines style, comfort, and convenience! We kindly ask that only the prospective buyers attend, ideally with a maximum of 2-3 people per showing.
Building information
Type
*****
Appliances
*****
Basement Development
*****
Basement Type
*****
Construction Style Attachment
*****
Cooling Type
*****
Exterior Finish
*****
Flooring Type
*****
Foundation Type
*****
Half Bath Total
*****
Heating Fuel
*****
Heating Type
*****
Size Interior
*****
Stories Total
*****
Utility Water
*****
Land information
Amenities
*****
Fence Type
*****
Sewer
*****
Size Depth
*****
Size Frontage
*****
Size Irregular
*****
Size Total
*****
Rooms
Ground level
Den
*****
Third level
Bedroom 2
*****
Primary Bedroom
*****
Second level
Eating area
*****
Kitchen
*****
Living room
*****
Courtesy of RE/MAX WEST REALTY INC.
Book a Showing for this property
Please note that filling out this form you'll be registered and your phone number without the +1 part will be used as a password.

