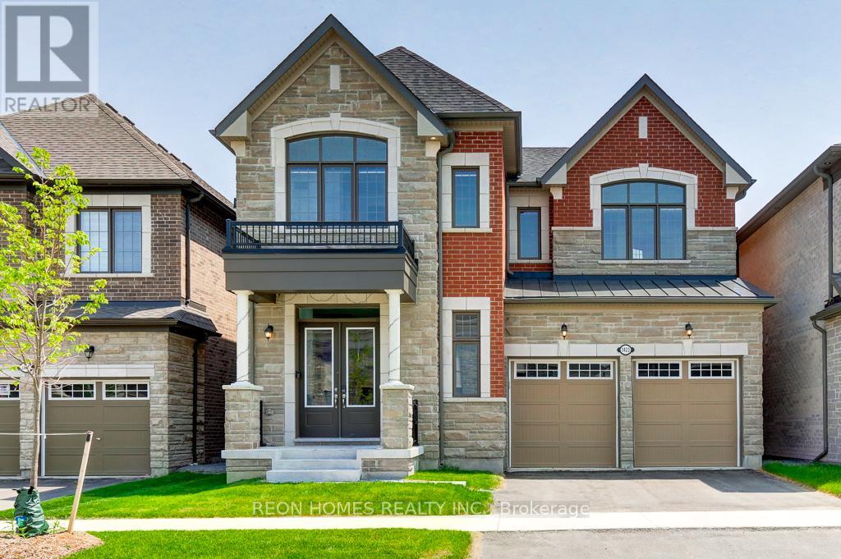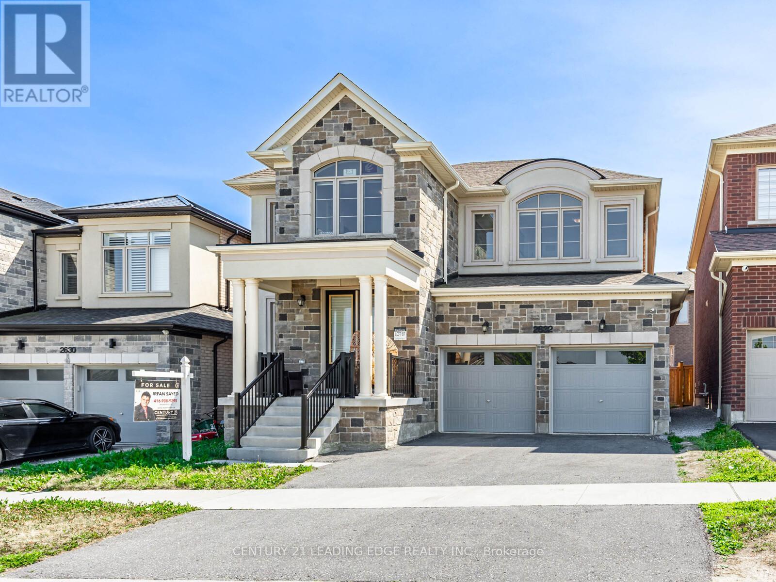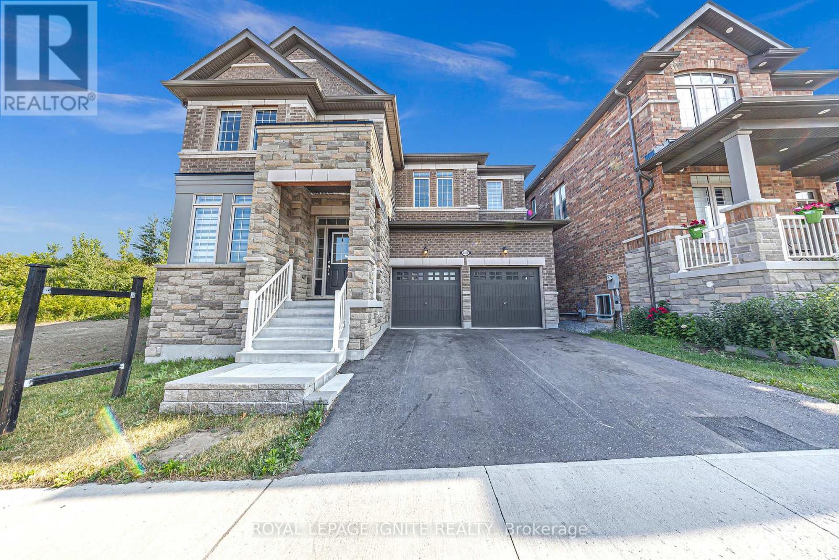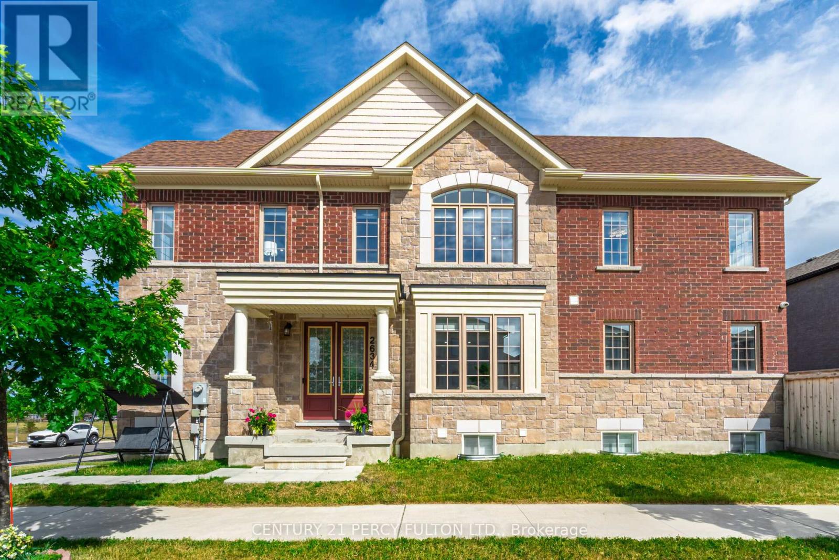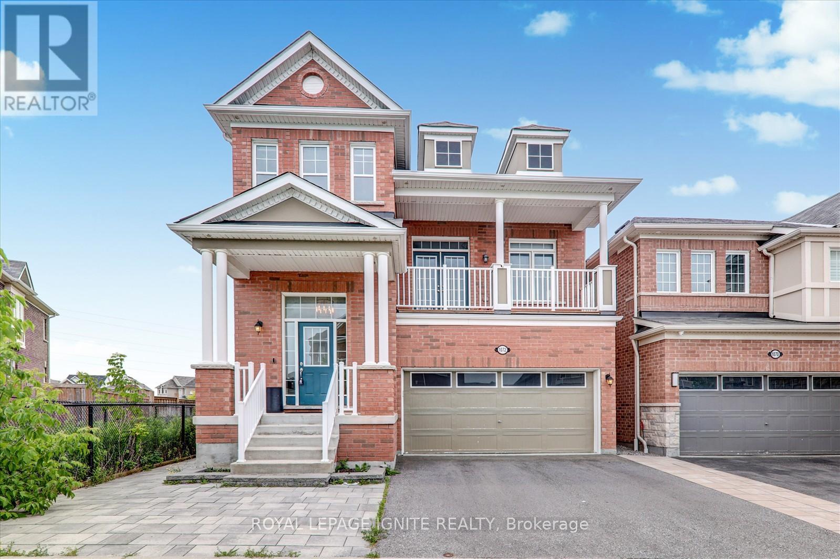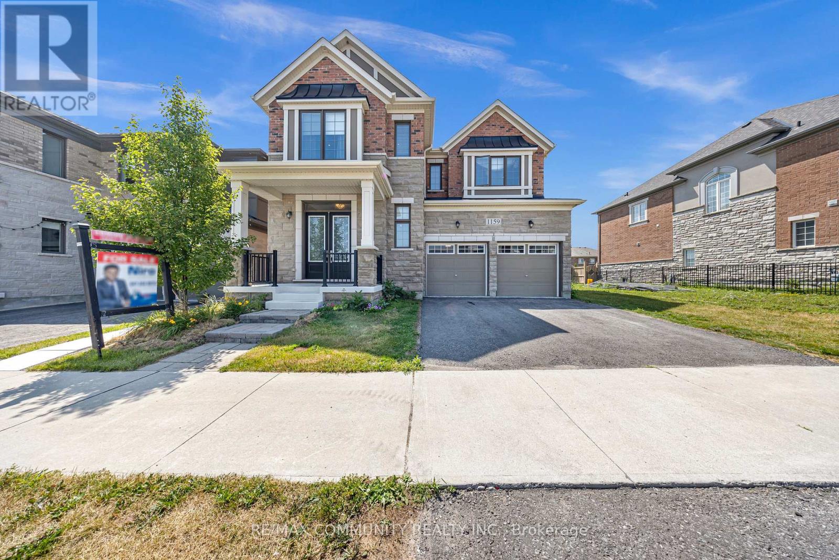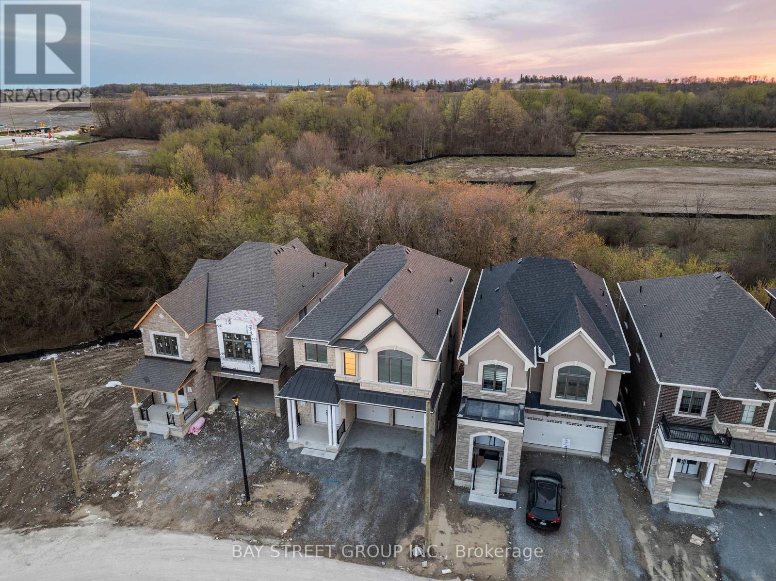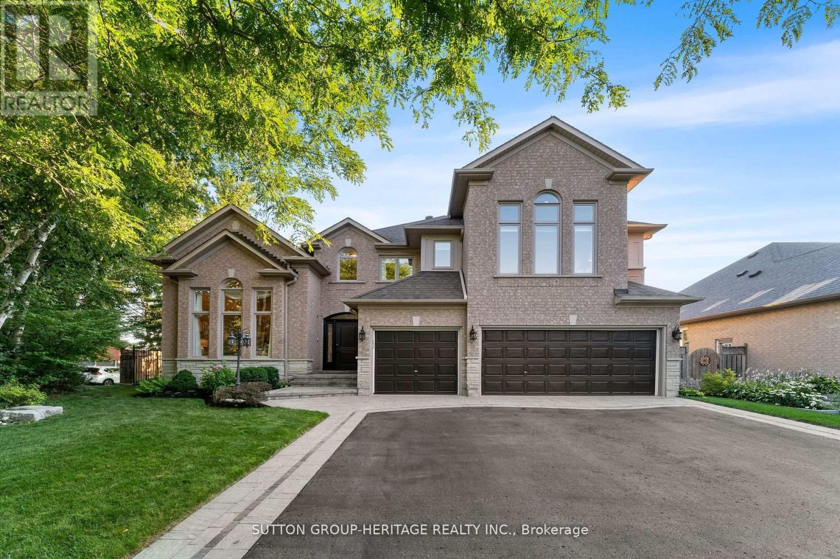Free account required
Unlock the full potential of your property search with a free account! Here's what you'll gain immediate access to:
- Exclusive Access to Every Listing
- Personalized Search Experience
- Favorite Properties at Your Fingertips
- Stay Ahead with Email Alerts
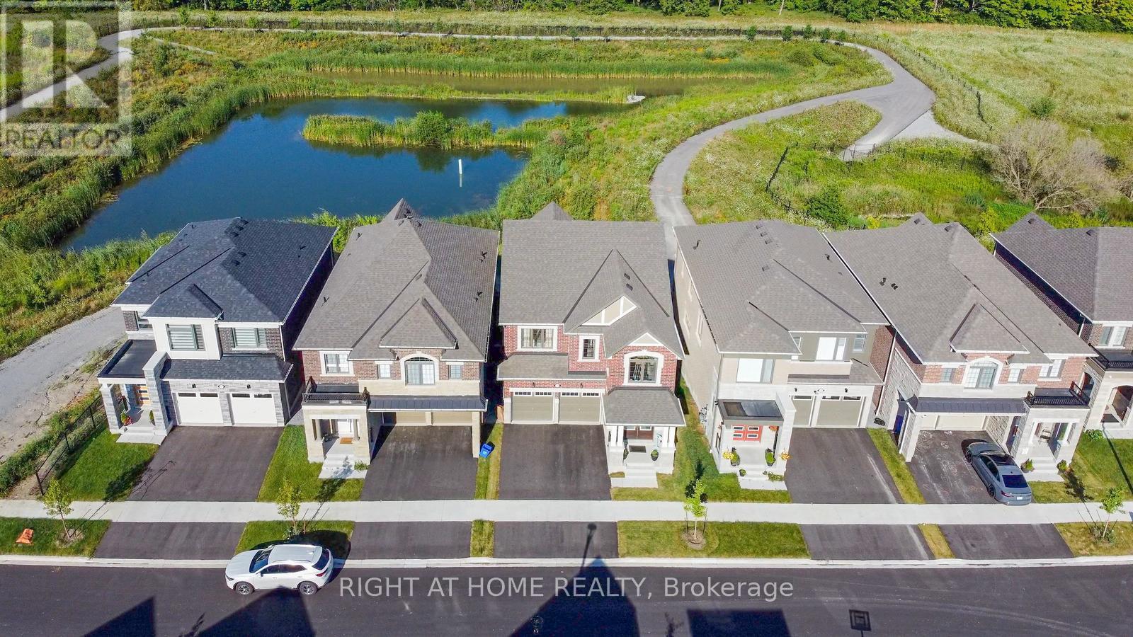
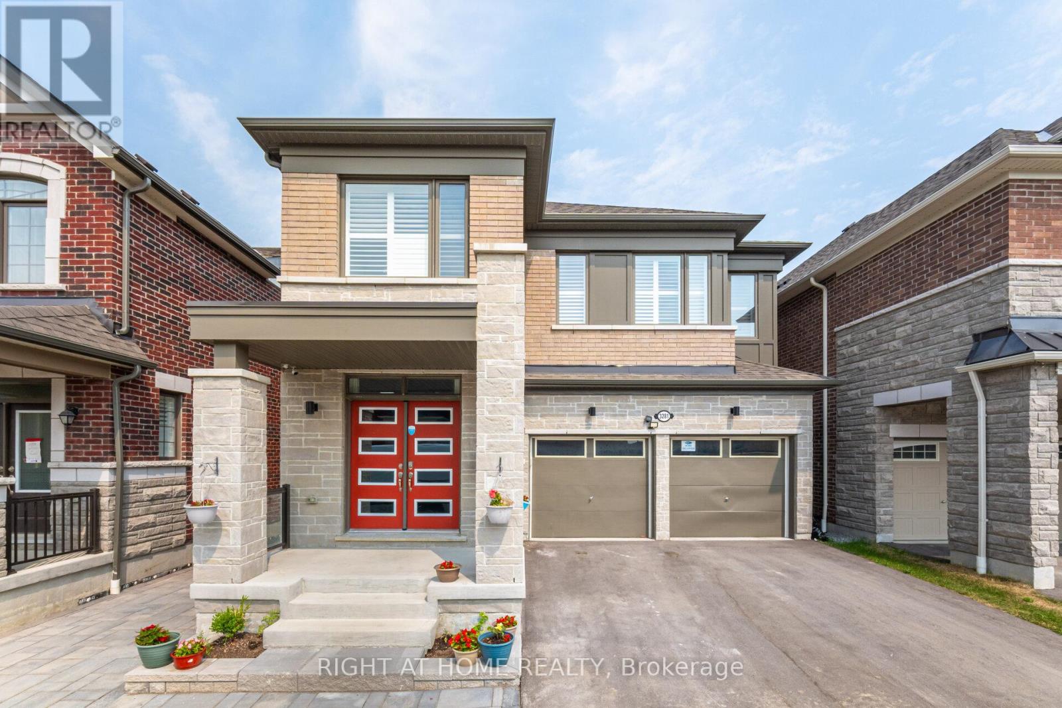
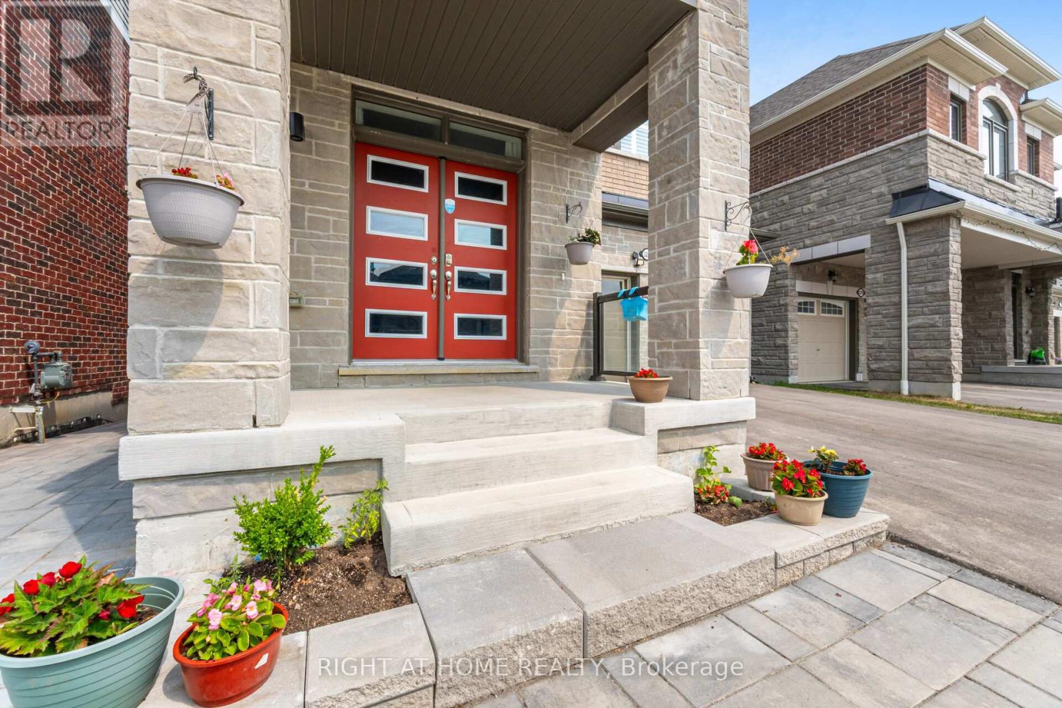
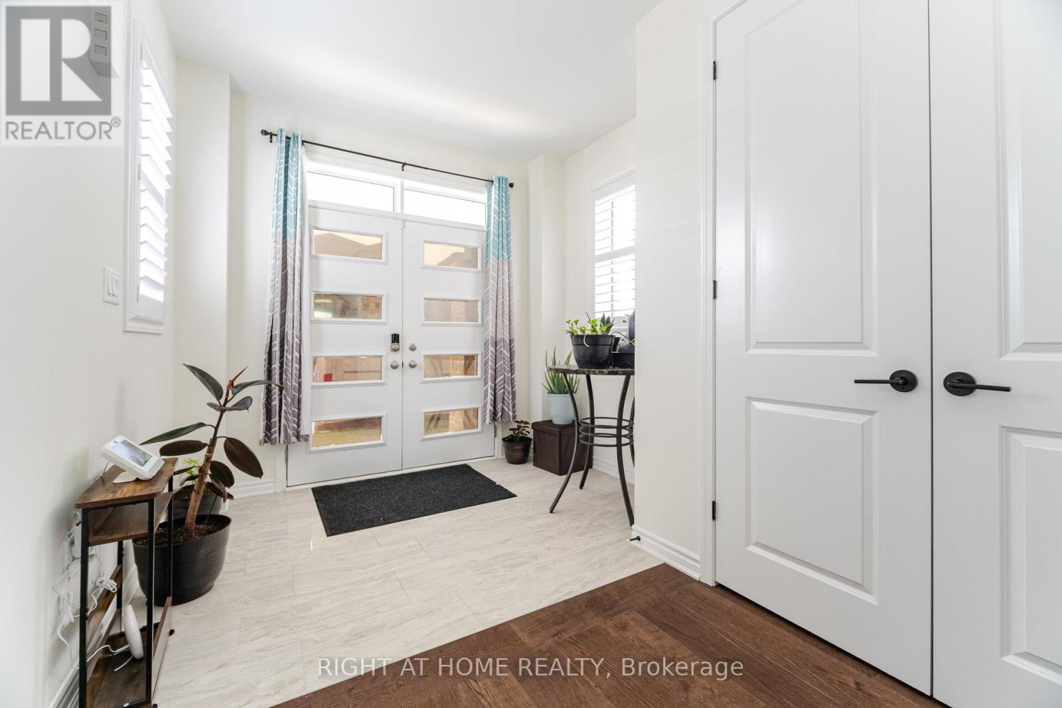
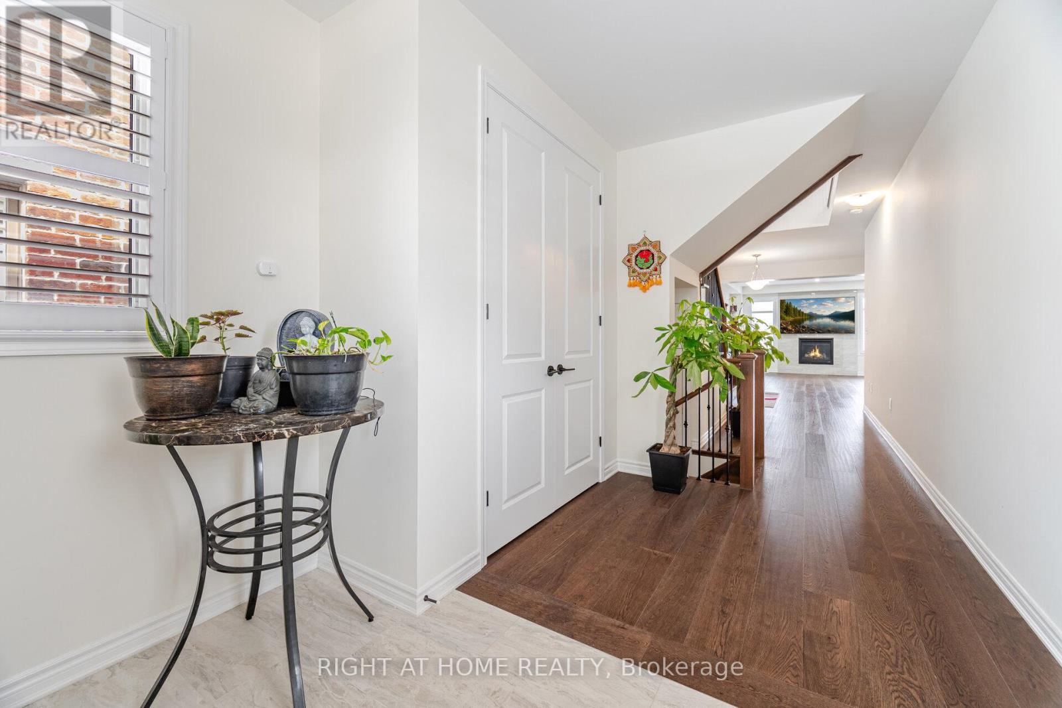
$1,499,000
3281 TURNSTONE BOULEVARD
Pickering, Ontario, Ontario, L1X0M9
MLS® Number: E12342219
Property description
"WoW" Is The Essence Of This Stunning 4+2-Bed, 4+1-Bath Detached Marvel In The Pickering area. Boasting A Premium Walkout Lot With Ravine Views. It's A Haven For Families Craving Space And Luxury. Inside, Premium Hardwood And A Lofty 9' Ceiling On The both main & second Floors Set A Grand Stage! The Heart Of The Home, A Fully Upgraded Kitchen, Dazzles With Quartz Countertops, A Center Island, And Top-Tier Stainless Steel Appliances! It Features Separate Living And Family Rooms For Versatile Living Spaces. The Master Suite Is A True Sanctuary With A 6-Pc Ensuite And Custom Feature Ceiling. Each Bedroom Offers Privacy With Its Own Bathroom, Plus A Loft For Extra Space! Benefit From A Tarion Warranty And A Legal Separate Entrance (walk out )To The finished Basement! Every Step Exudes Warmth And Luxury, Thanks To The Continuous, High-Quality Hardwood Floors Gracing This Home's Expansive Interiors! Upgraded 200 Amps Electrical Panel! A Perfect Blend Of Elegance And Practicality, This Home Is A Testament To Refined Living. Legal Finished Bsmt Apartment. Convenient Second Floor Laundry! Hardwood Floors Thru Out Main And 2nd Floor!All BRs equipped with high end ceiling fans. Finished To Perfection W/Attention To Every Detail! Imagine Saturday afternoons on the spacious wrap-around deck, enjoying the sunshine, BBQing, and just relaxing.
Building information
Type
*****
Age
*****
Appliances
*****
Basement Features
*****
Basement Type
*****
Construction Style Attachment
*****
Cooling Type
*****
Exterior Finish
*****
Fireplace Present
*****
Flooring Type
*****
Foundation Type
*****
Half Bath Total
*****
Heating Fuel
*****
Heating Type
*****
Size Interior
*****
Stories Total
*****
Utility Water
*****
Land information
Sewer
*****
Size Depth
*****
Size Frontage
*****
Size Irregular
*****
Size Total
*****
Rooms
Main level
Kitchen
*****
Eating area
*****
Dining room
*****
Great room
*****
Second level
Family room
*****
Bedroom 3
*****
Bedroom 2
*****
Bedroom
*****
Courtesy of RIGHT AT HOME REALTY, BROKERAGE
Book a Showing for this property
Please note that filling out this form you'll be registered and your phone number without the +1 part will be used as a password.

