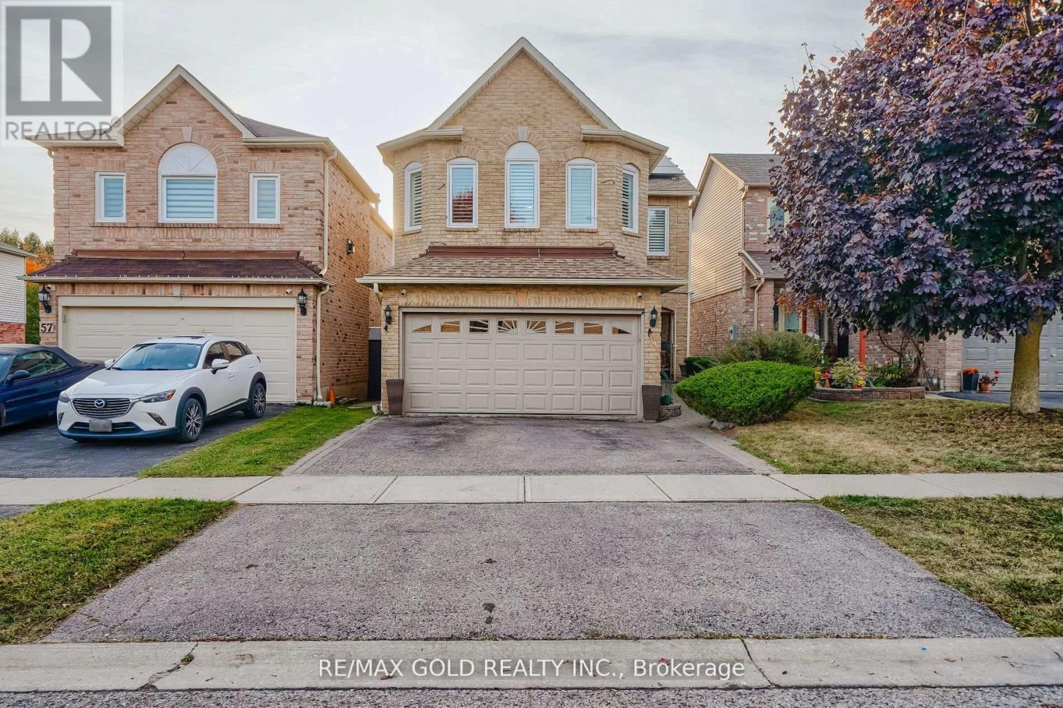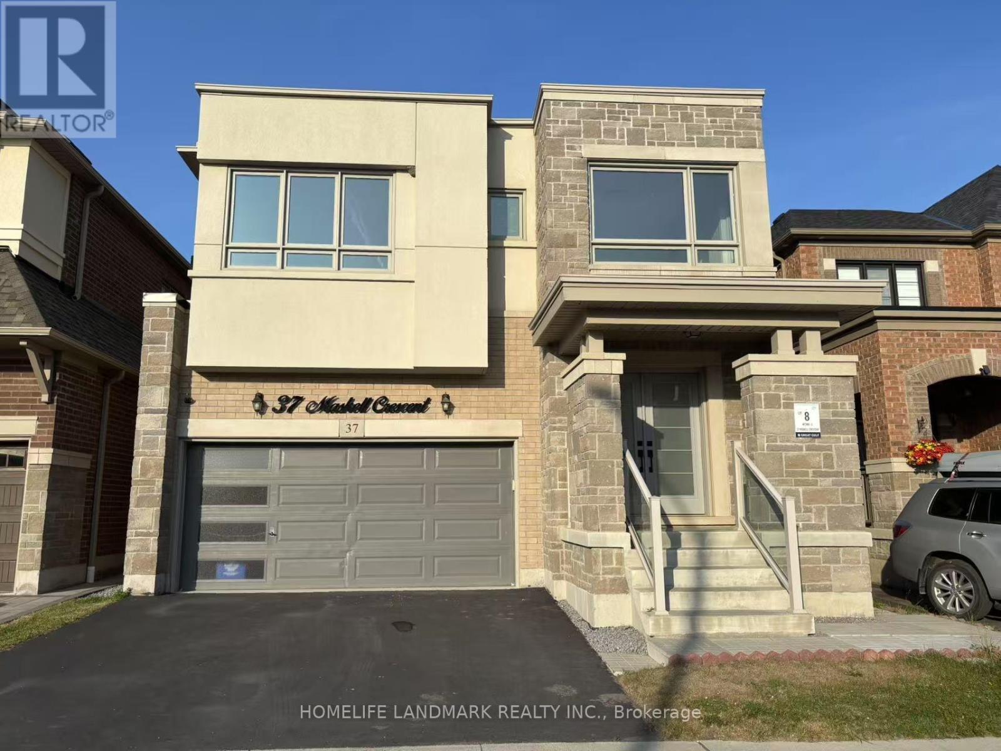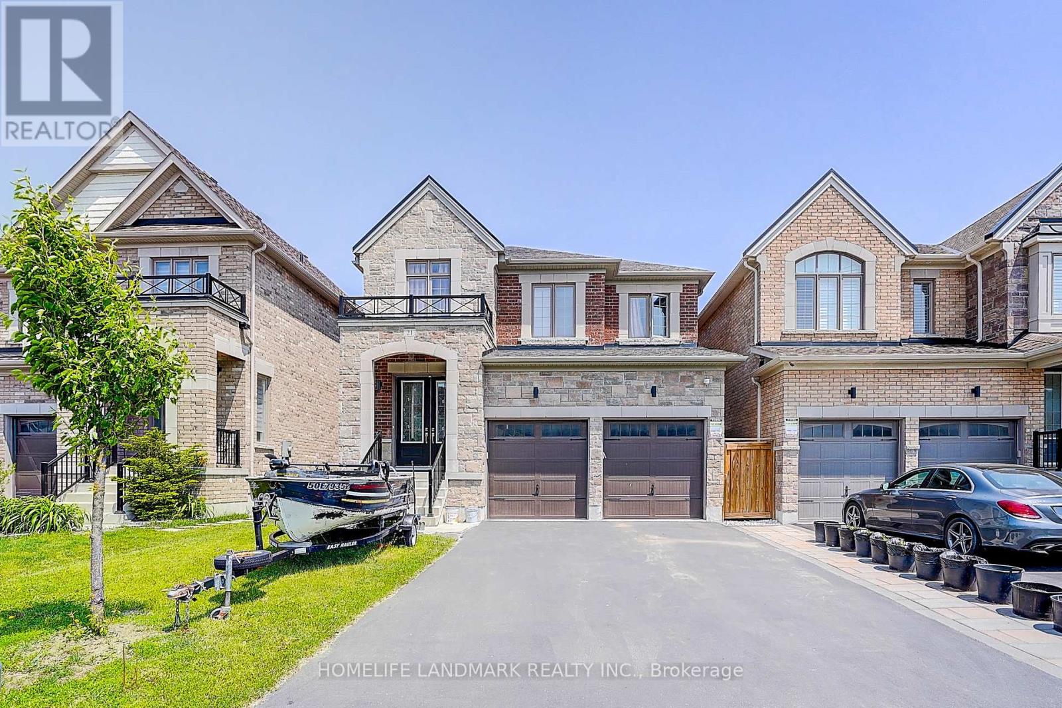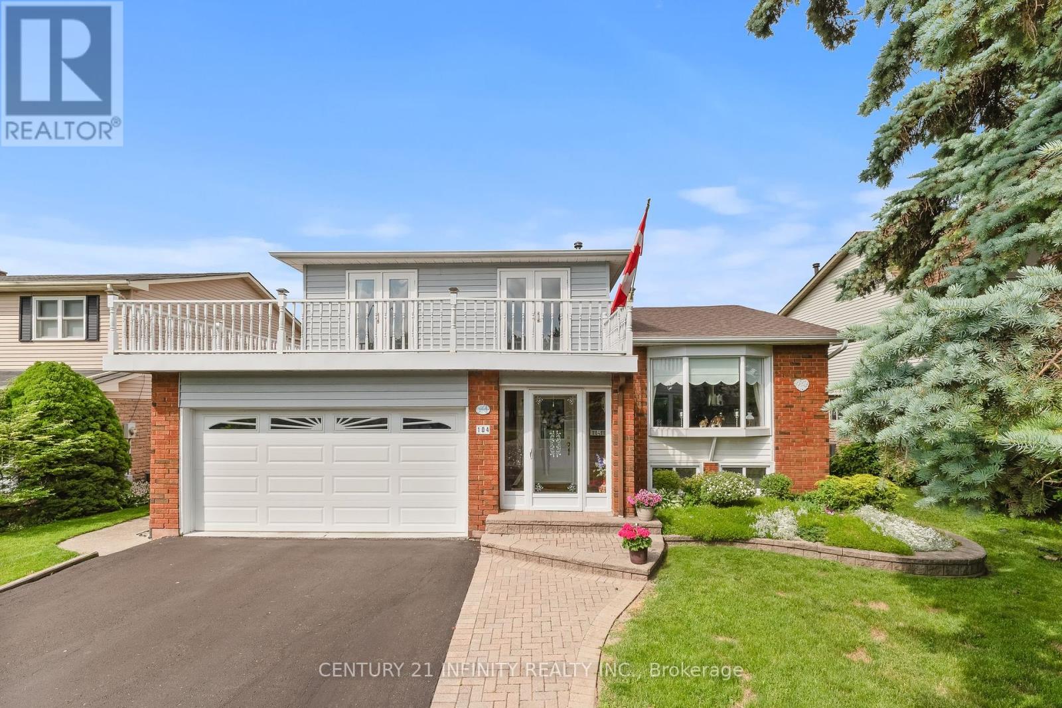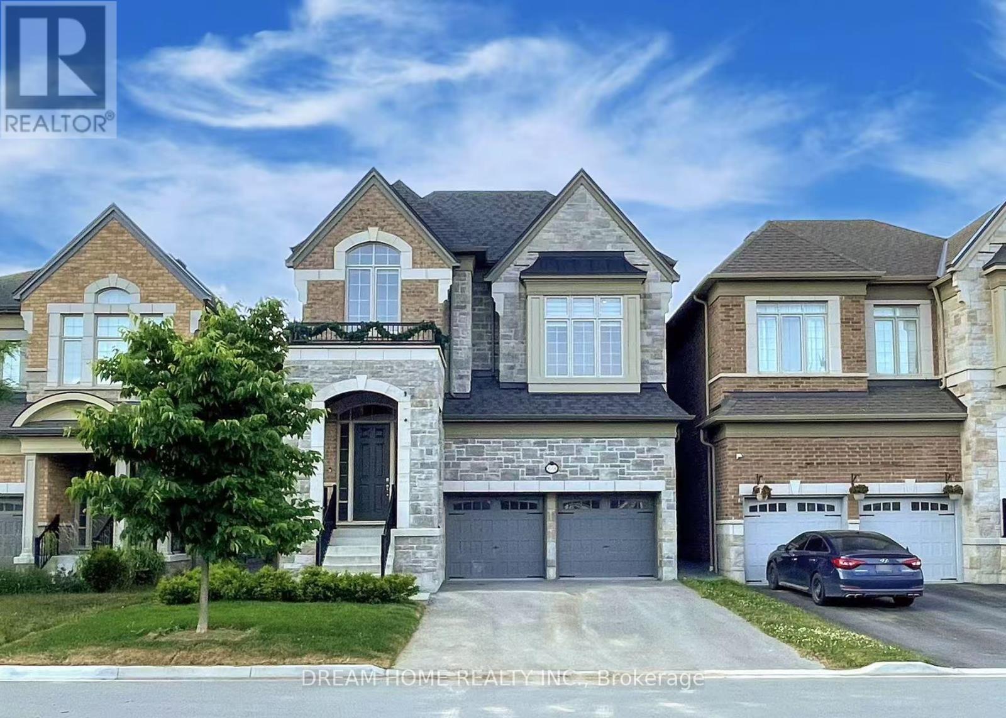Free account required
Unlock the full potential of your property search with a free account! Here's what you'll gain immediate access to:
- Exclusive Access to Every Listing
- Personalized Search Experience
- Favorite Properties at Your Fingertips
- Stay Ahead with Email Alerts
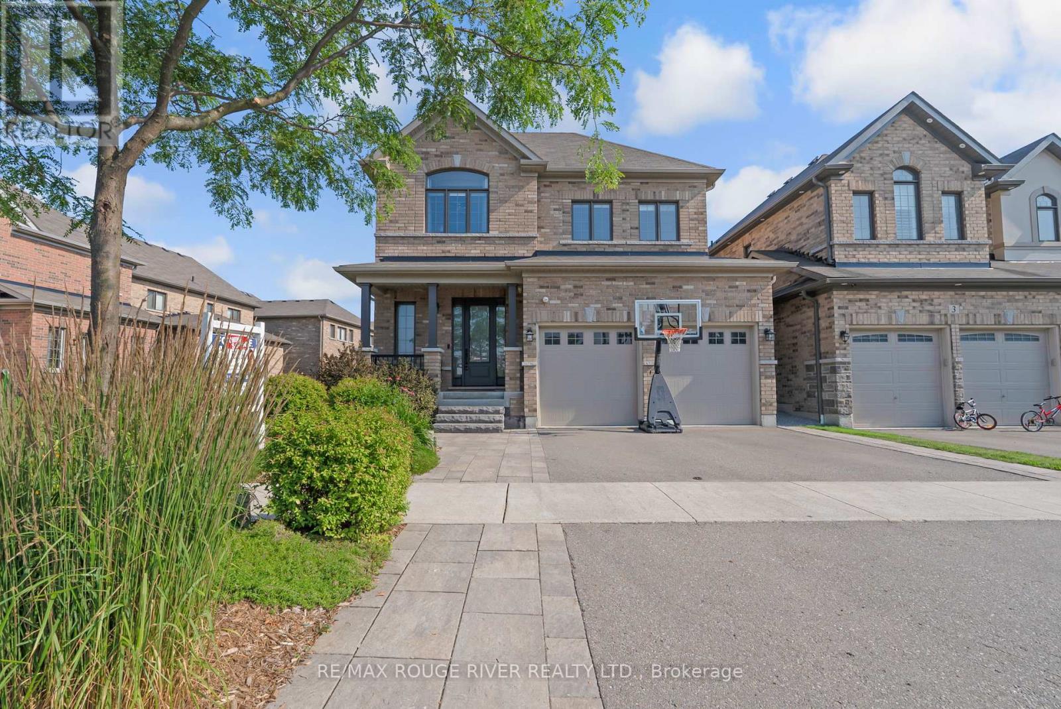
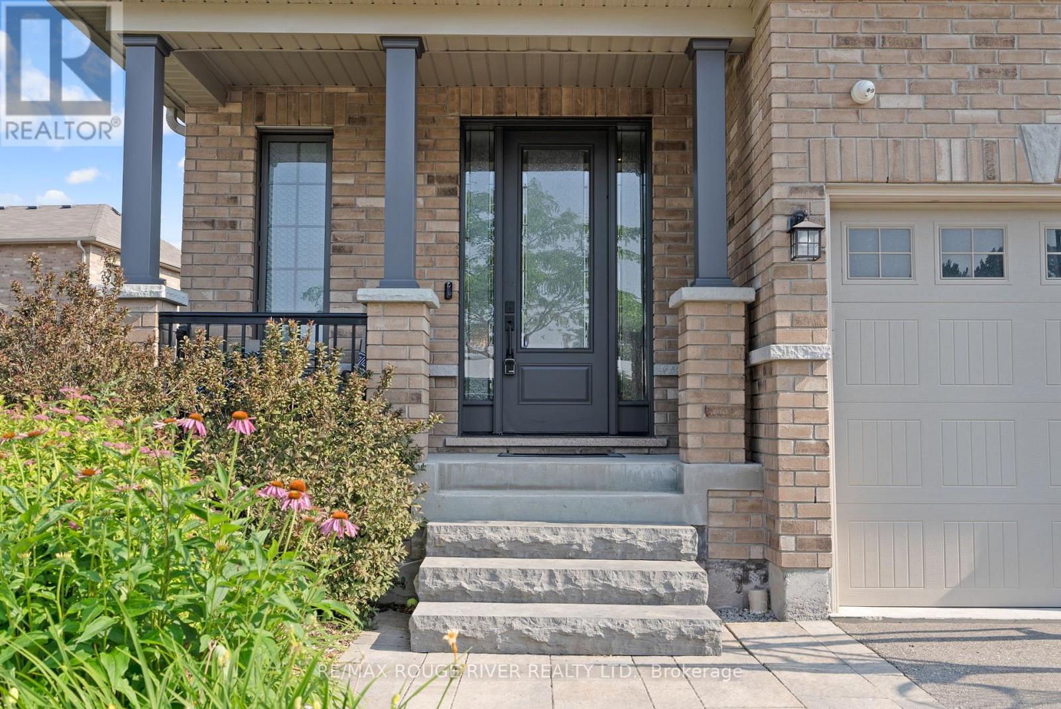
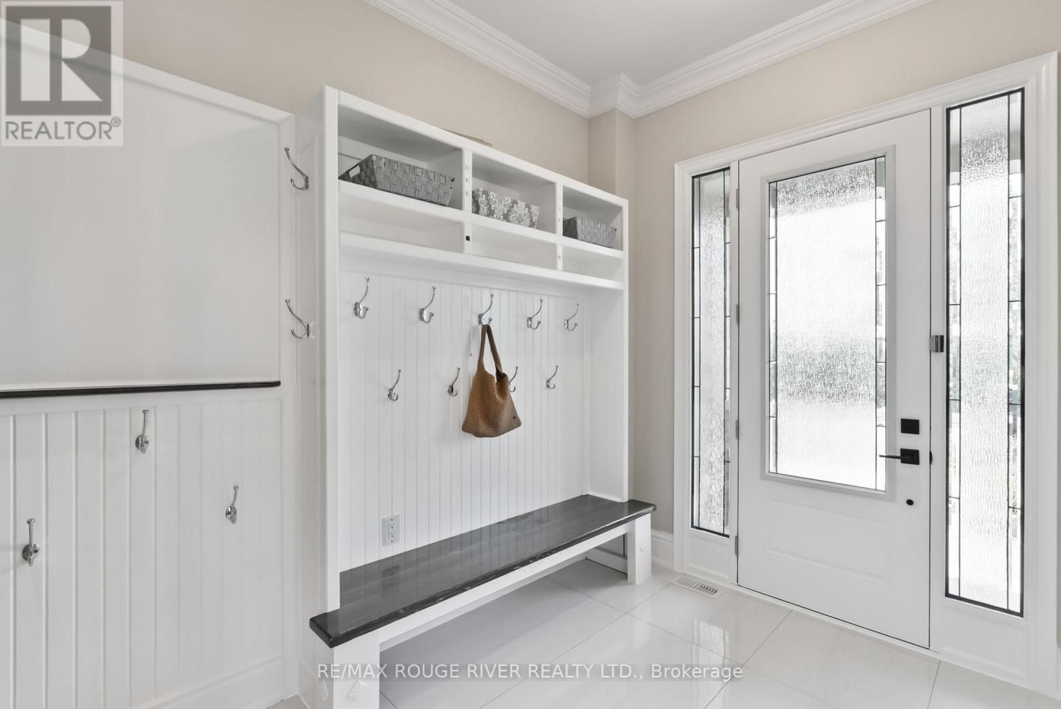
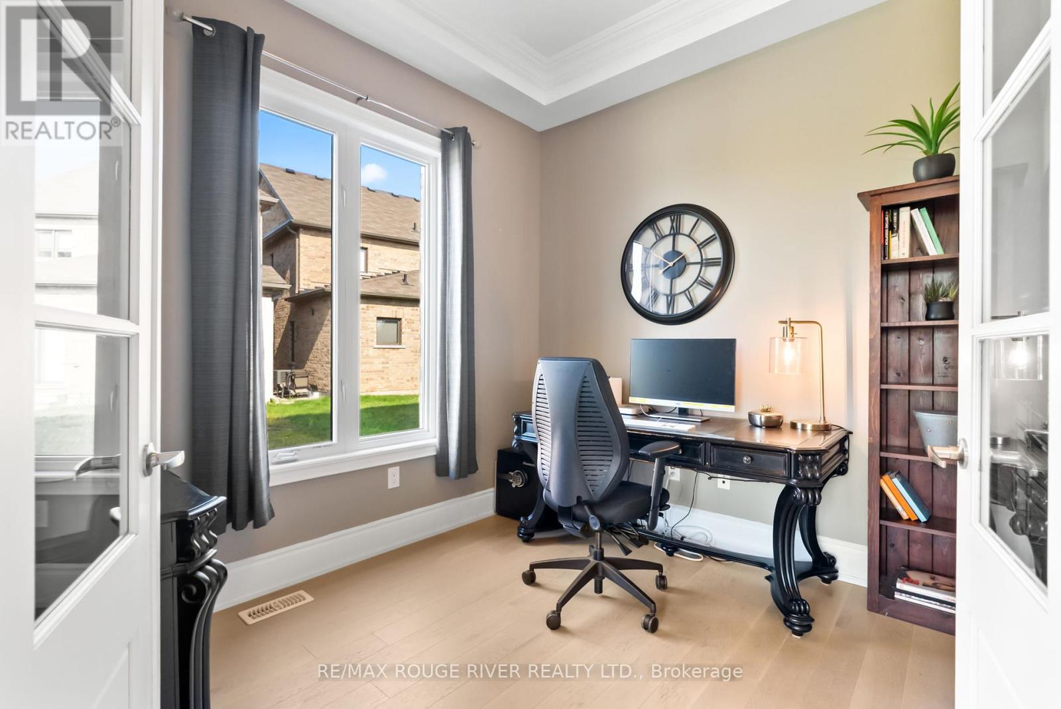
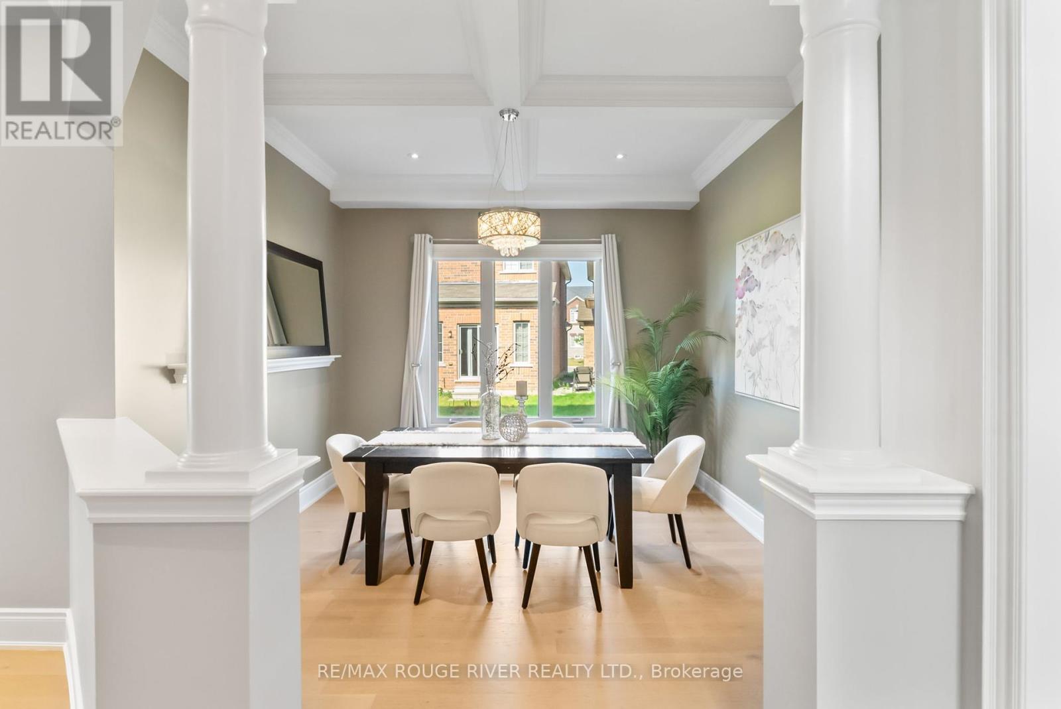
$1,374,900
1 LANCEWOOD DRIVE
Whitby, Ontario, Ontario, L1R0N4
MLS® Number: E12333178
Property description
Welcome to this stunning 4-bedroom, 5-bathroom executive model home with a fully finished basement, located in a highly desirable neighbourhood close to top-rated schools, shopping, transit, Highway 407, golf courses, & rec centres. Professionally landscaped front and rear yards create beautiful curb appeal, while the large interlocking stone patio and 14 x 14 timber pavilion offer the perfect outdoor entertaining space. Inside, enjoy soaring 10 ceilings on the main level, with elegant finishes throughout. The spacious living room features a gas fireplace with floor-to-ceiling ledger stone surround, custom media centre with quartz countertops, & built-in shelving. A formal dining room boasts a waffled ceiling and pillared entrance. The gourmet kitchen is a chefs dream, complete with 24 x 48 marble tile flooring, extended upper cabinets, glass tile backsplash, quartz counters, a large island with seating, & high-end appliances. The adjoining breakfast area includes a custom bench & walkout to the backyard. A main floor den with French doors and hardwood floors provides a perfect office or flex space. The oak staircase with wrought iron spindles leads to a luxurious primary suite with coffered ceiling, hardwood floors, custom walk-in closet, and spa-like 5-piece ensuite featuring an oval soaker tub, frameless glass shower, and double quartz vanity. The second bedroom includes its own 4-piece ensuite, while bedrooms three and four share a generous 5-piece Jack & Jill bathroom. The fully finished basement expands your living space with a custom home theatre/media centre, games area, gym zone, cold cellar, & a modern 3-piece bathroom with glass-enclosed shower and marble flooring. Additional features include 7" crown moulding throughout main, central vacuum, pot lights throughout, built-in speakers on the main level, & an insulated garage with hard-wired heater. This exceptional home combines luxury, functionality, and an unbeatable location - perfect for family living.
Building information
Type
*****
Amenities
*****
Appliances
*****
Basement Development
*****
Basement Type
*****
Construction Style Attachment
*****
Cooling Type
*****
Exterior Finish
*****
Fireplace Present
*****
Flooring Type
*****
Foundation Type
*****
Half Bath Total
*****
Heating Fuel
*****
Heating Type
*****
Size Interior
*****
Stories Total
*****
Utility Water
*****
Land information
Amenities
*****
Fence Type
*****
Landscape Features
*****
Sewer
*****
Size Depth
*****
Size Frontage
*****
Size Irregular
*****
Size Total
*****
Rooms
Main level
Office
*****
Eating area
*****
Kitchen
*****
Dining room
*****
Living room
*****
Basement
Media
*****
Recreational, Games room
*****
Exercise room
*****
Second level
Bedroom 4
*****
Bedroom 3
*****
Bedroom 2
*****
Primary Bedroom
*****
Main level
Office
*****
Eating area
*****
Kitchen
*****
Dining room
*****
Living room
*****
Basement
Media
*****
Recreational, Games room
*****
Exercise room
*****
Second level
Bedroom 4
*****
Bedroom 3
*****
Bedroom 2
*****
Primary Bedroom
*****
Courtesy of RE/MAX ROUGE RIVER REALTY LTD.
Book a Showing for this property
Please note that filling out this form you'll be registered and your phone number without the +1 part will be used as a password.

