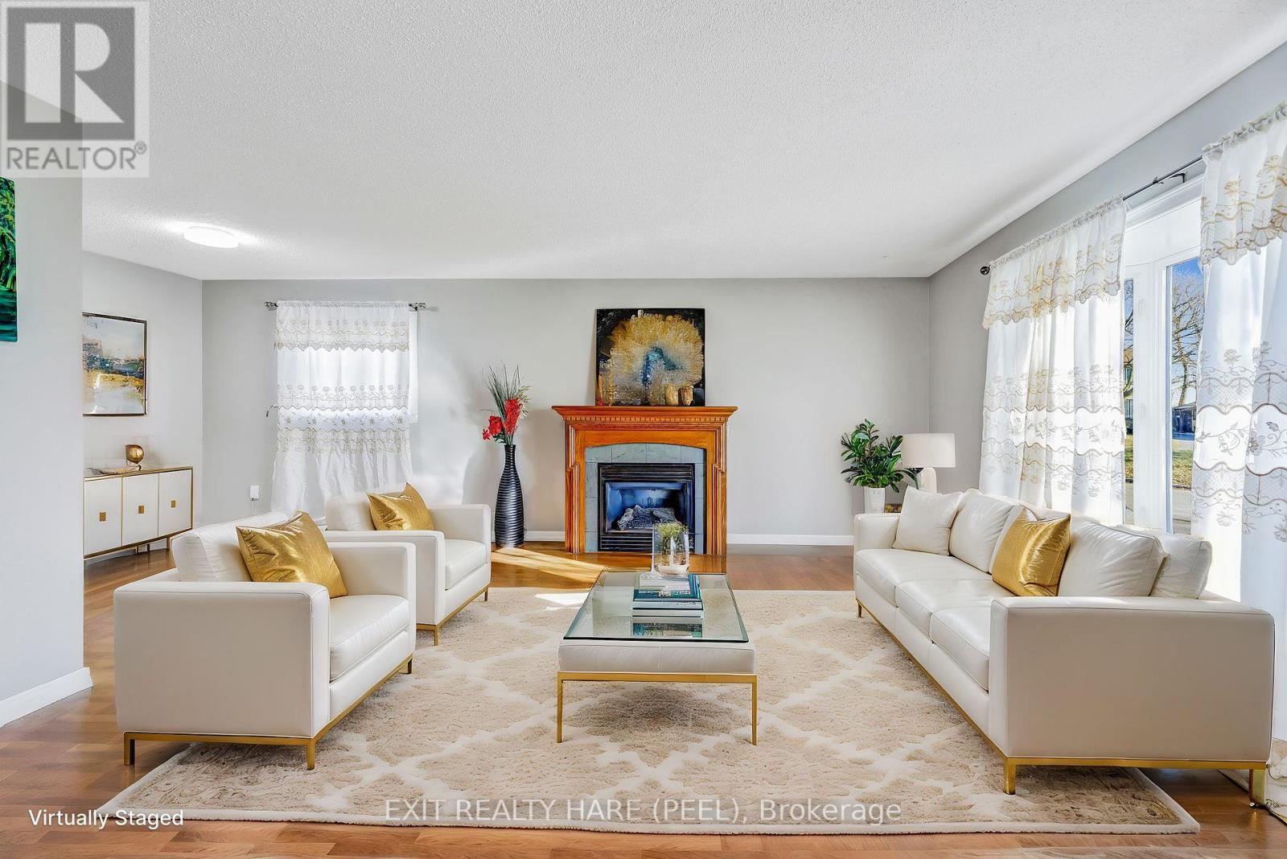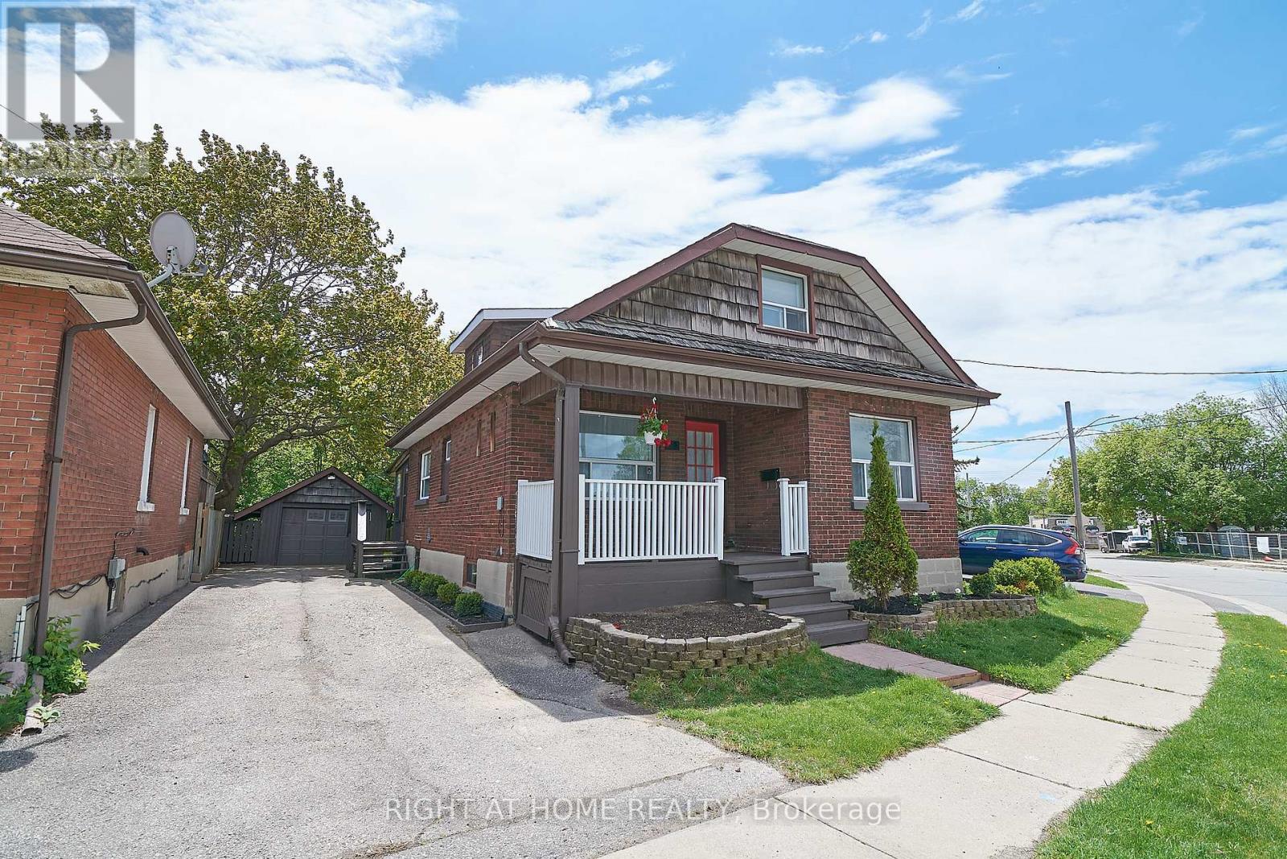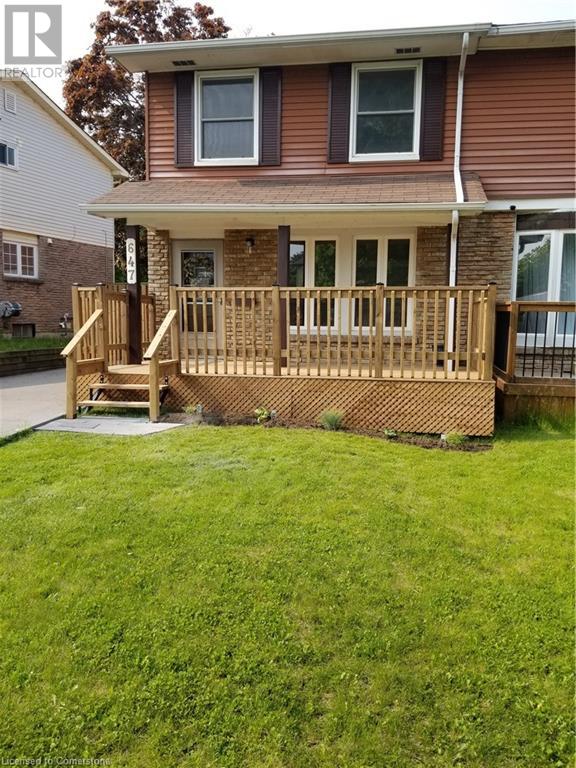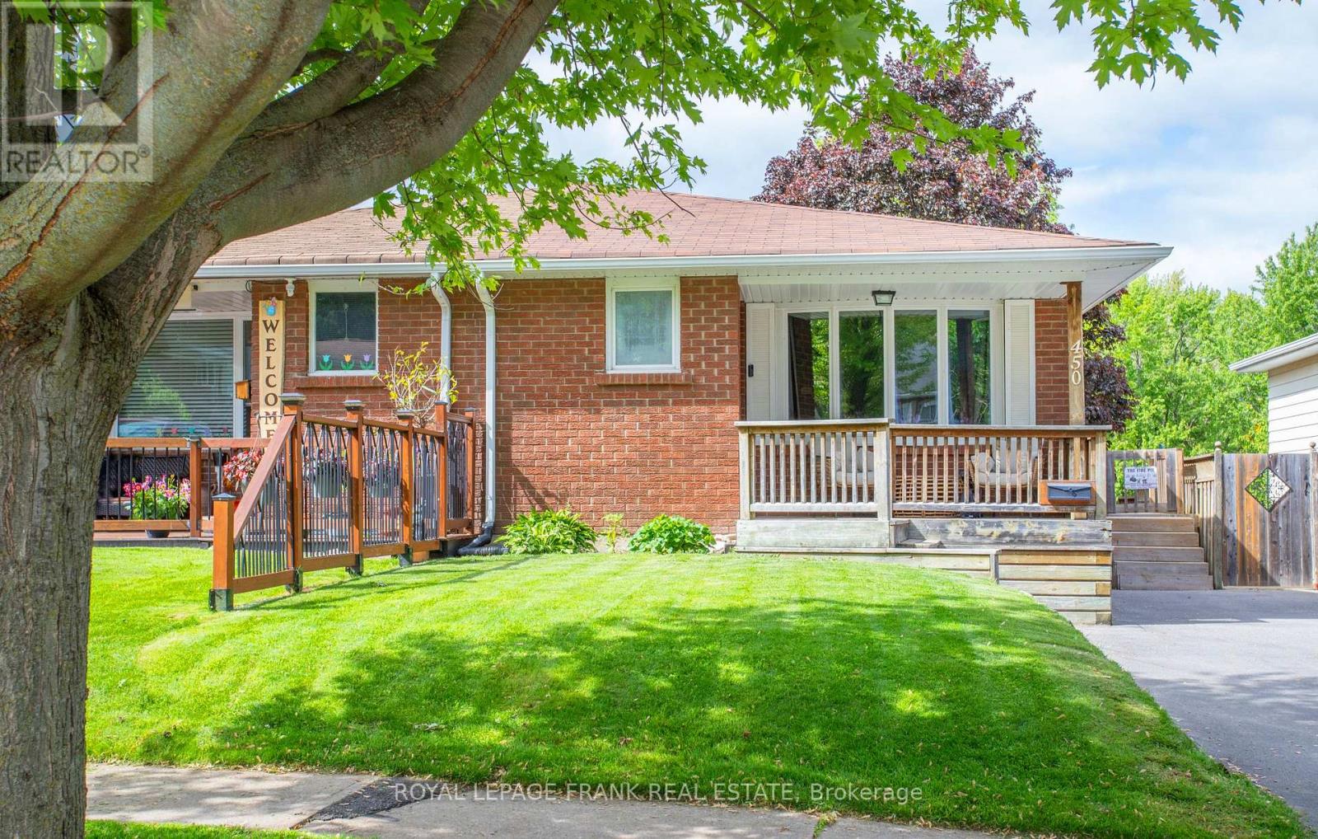Free account required
Unlock the full potential of your property search with a free account! Here's what you'll gain immediate access to:
- Exclusive Access to Every Listing
- Personalized Search Experience
- Favorite Properties at Your Fingertips
- Stay Ahead with Email Alerts
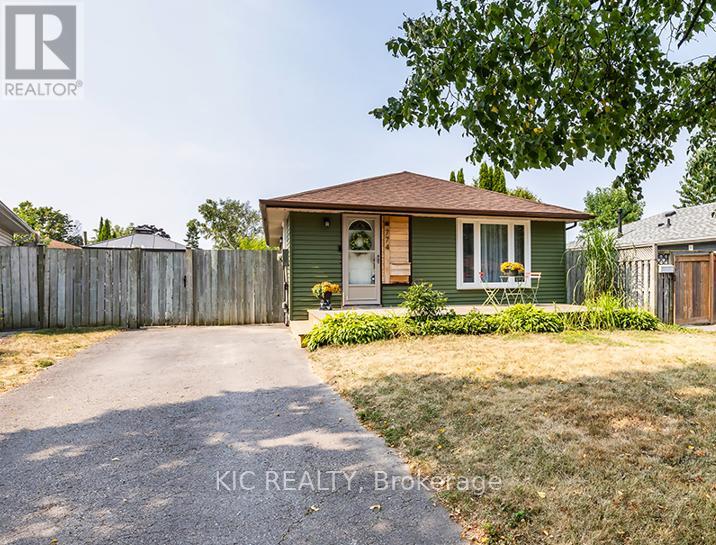
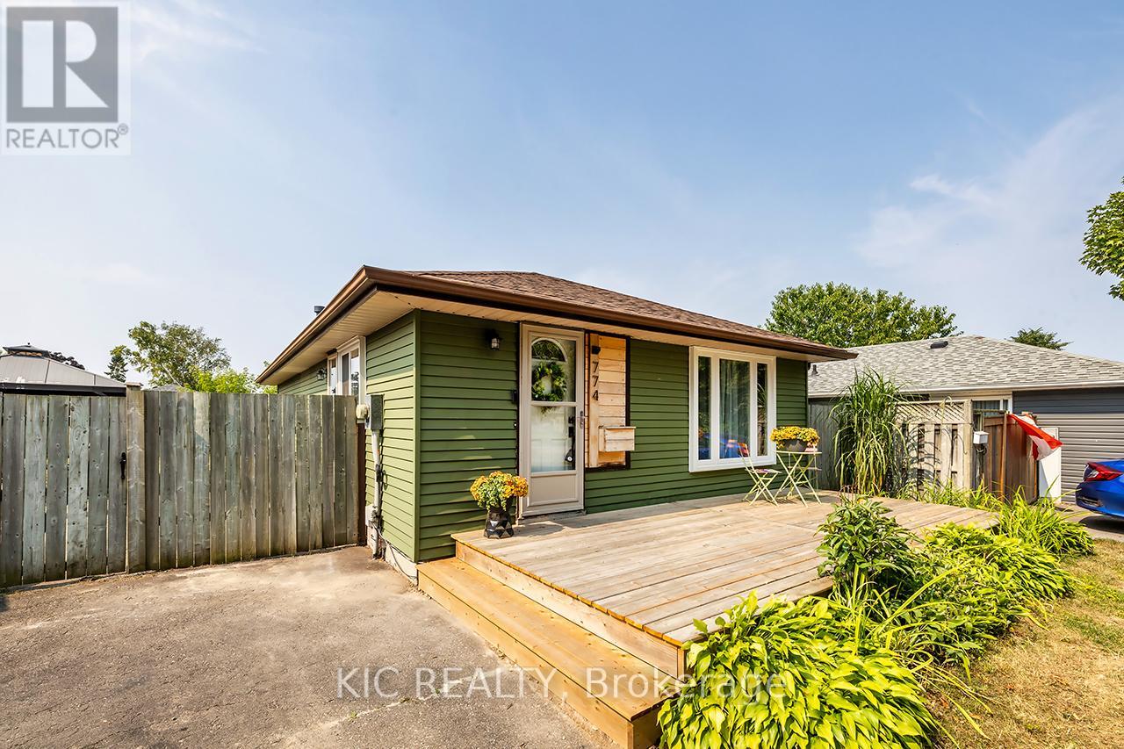
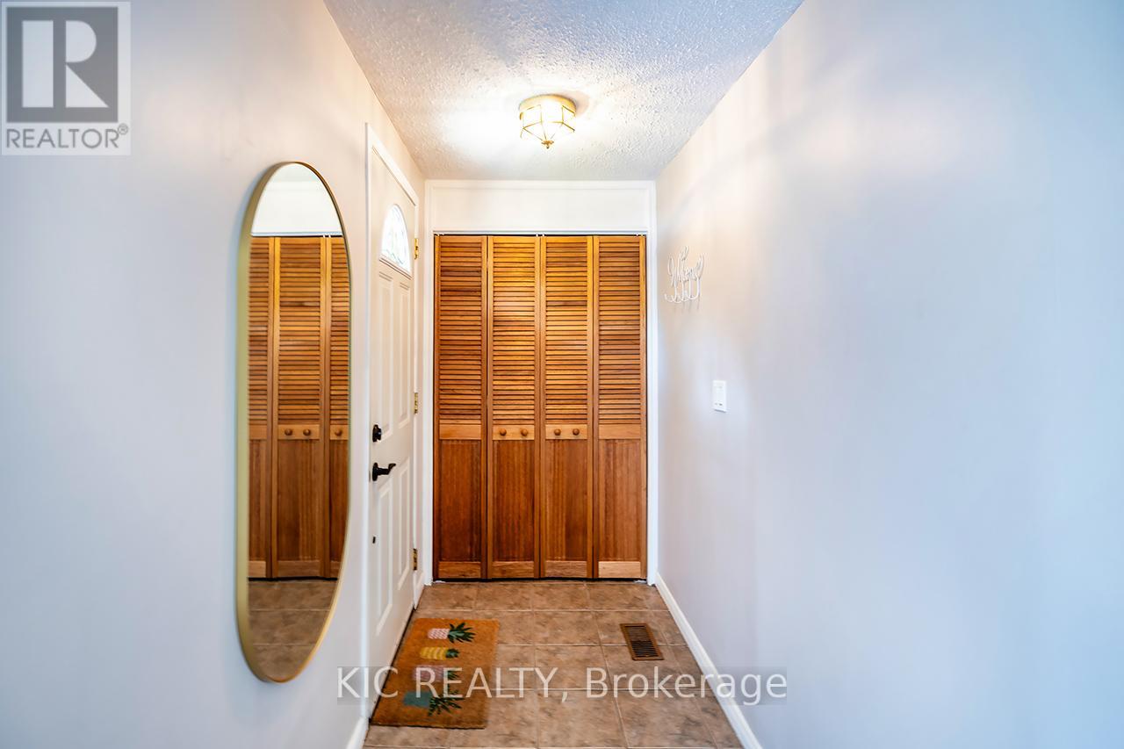
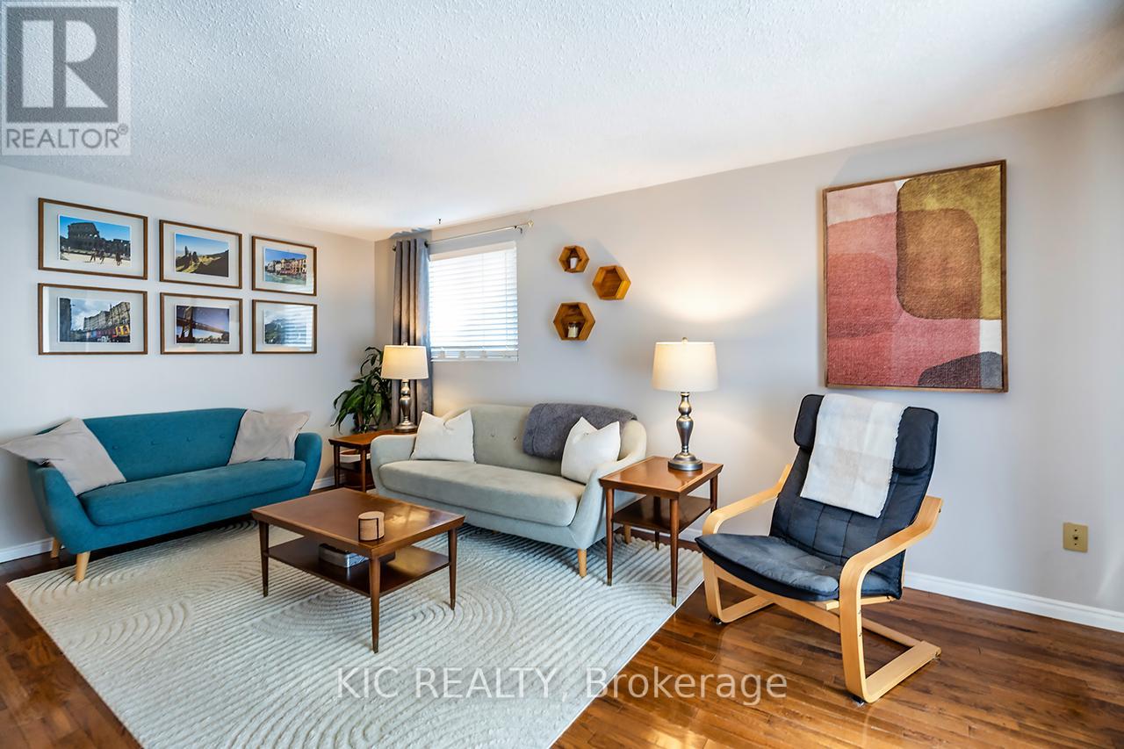
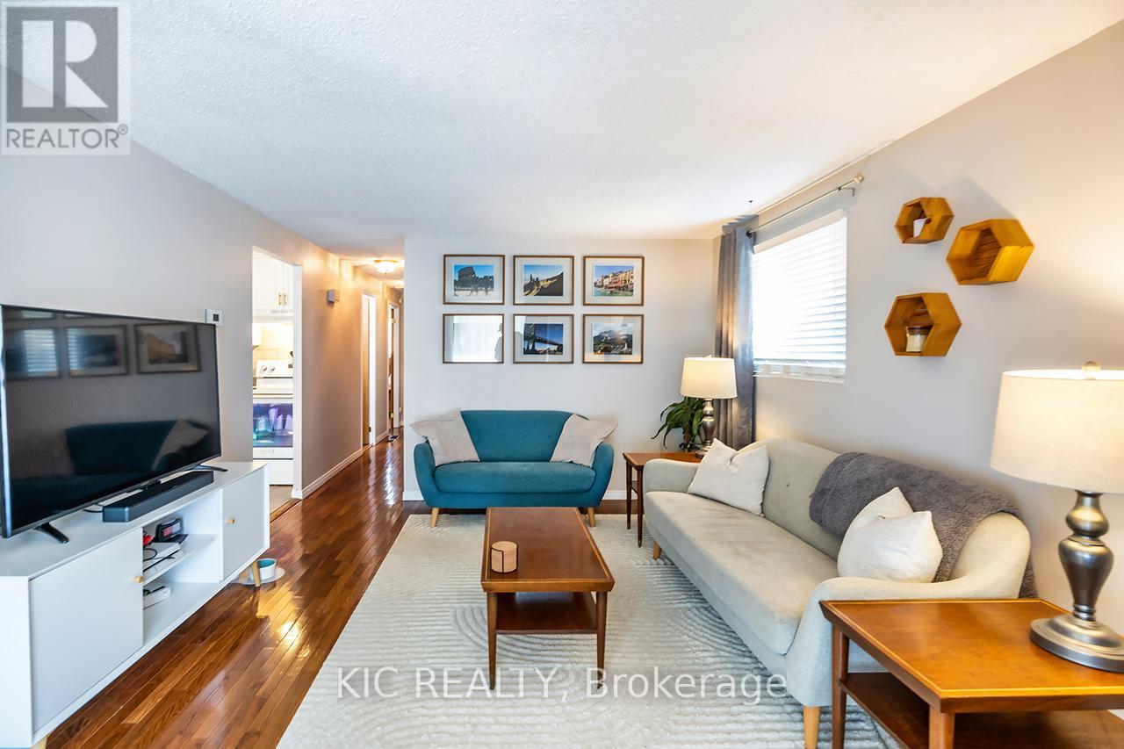
$674,900
774 EDNA COURT
Oshawa, Ontario, Ontario, L1H7X8
MLS® Number: E12326577
Property description
Come home to a quiet court location, no sidewalks to shovel and a welcoming exterior! This comfortable bungalow offers large windows for loads of natural light, living room is bright with gleaming hardwood floors, a spacious, eat-in kitchen with plenty of cupboards, a pantry and sidebar with even more cupboard storage make this kitchen perfect for hosting family dinners and making memories, convenient walk-out from kitchen to the backyard. With 2+1 bedrooms, Master bedroom is substantial, (was 2 bedrooms), a second bedroom is also generous, both with large windows, hardwood floors and ample closet space, 4 piece bath is bright and fresh! Lower level offers a finished rec room, perfect for movie night, a home gym or whatever you need, an extra room could be a bedroom or office and still loads of storage in the laundry/utility area. Back yard is large and fully fenced with patio area and gazebo perfect for family BBQs or just enjoying some outdoor privacy and a garden shed for outdoor storage. Pride of ownership shows with new Windows 2022, Furnace/AC/HWT 2017 owned Stove 2023/Range Hood 2025 and Dishwasher 2019. Just minutes to shopping, schools, golf course and 401 this home offers both peaceful living and convenience.
Building information
Type
*****
Appliances
*****
Architectural Style
*****
Basement Development
*****
Basement Type
*****
Construction Style Attachment
*****
Cooling Type
*****
Exterior Finish
*****
Flooring Type
*****
Foundation Type
*****
Heating Fuel
*****
Heating Type
*****
Size Interior
*****
Stories Total
*****
Utility Water
*****
Land information
Sewer
*****
Size Depth
*****
Size Frontage
*****
Size Irregular
*****
Size Total
*****
Rooms
Main level
Bathroom
*****
Bedroom 2
*****
Primary Bedroom
*****
Kitchen
*****
Living room
*****
Foyer
*****
Basement
Bedroom
*****
Recreational, Games room
*****
Courtesy of KIC REALTY
Book a Showing for this property
Please note that filling out this form you'll be registered and your phone number without the +1 part will be used as a password.

