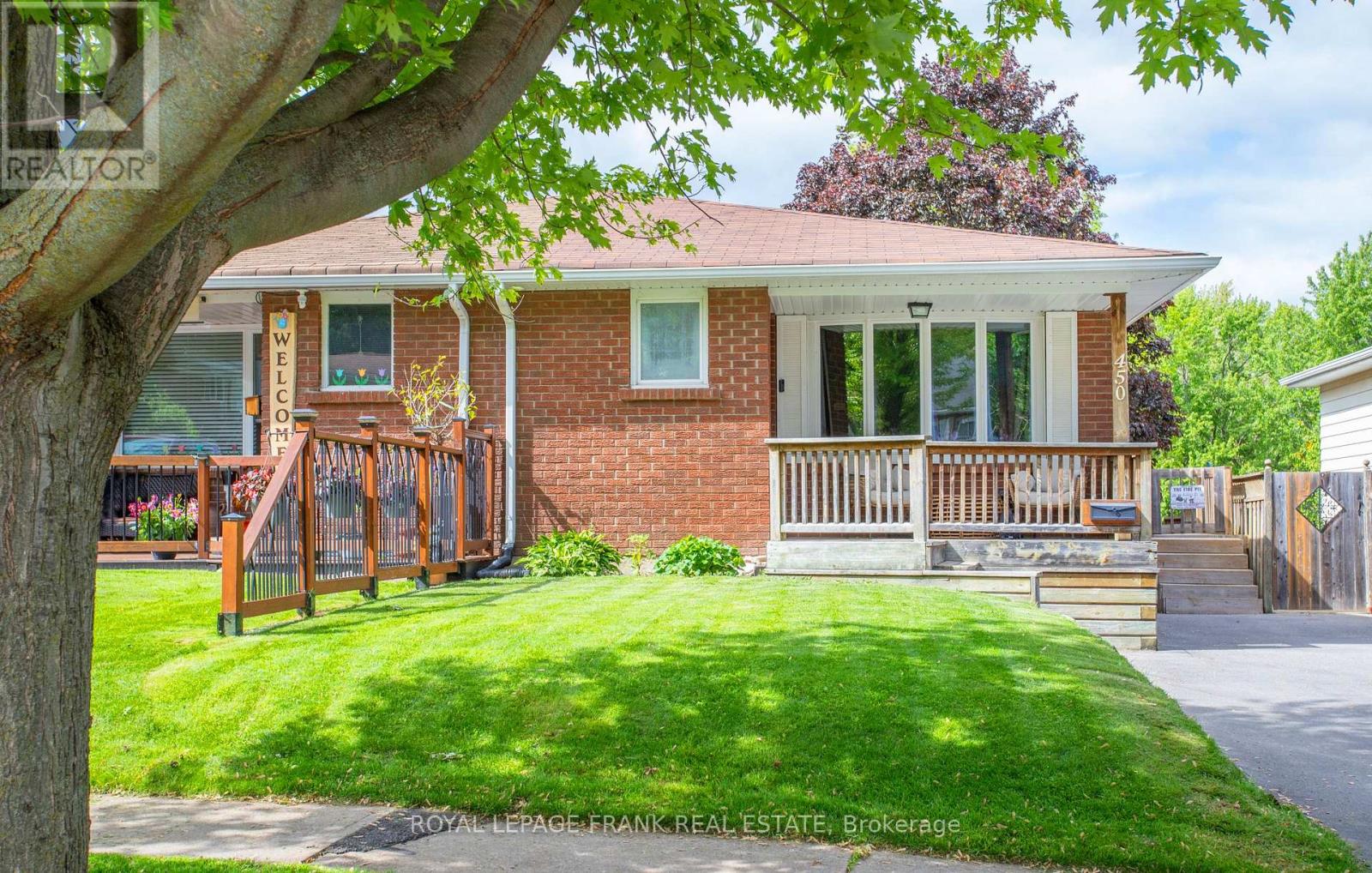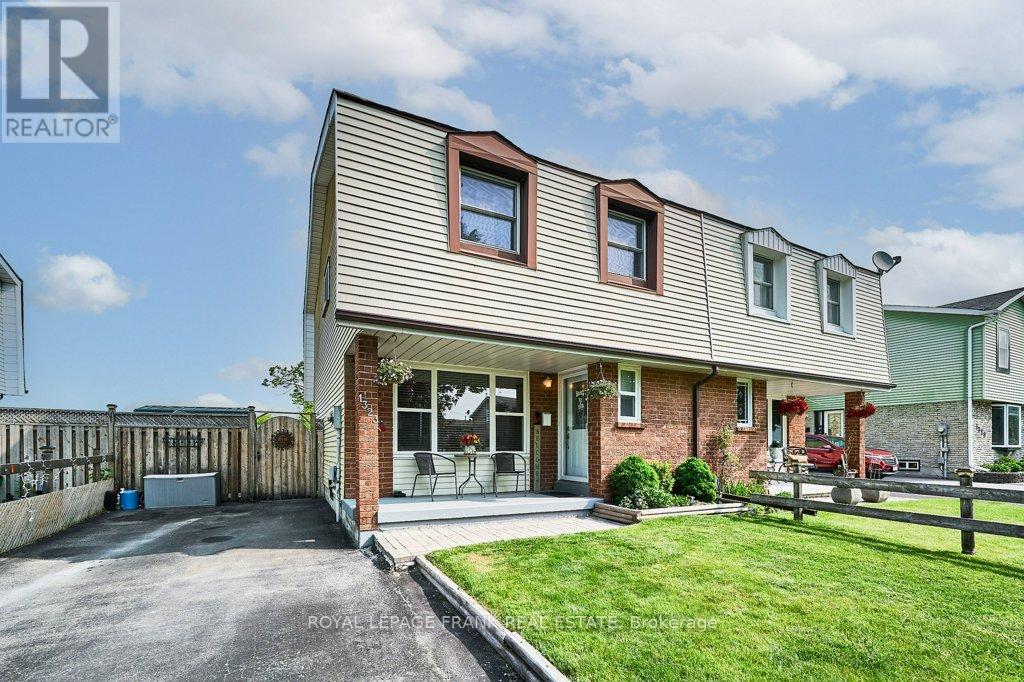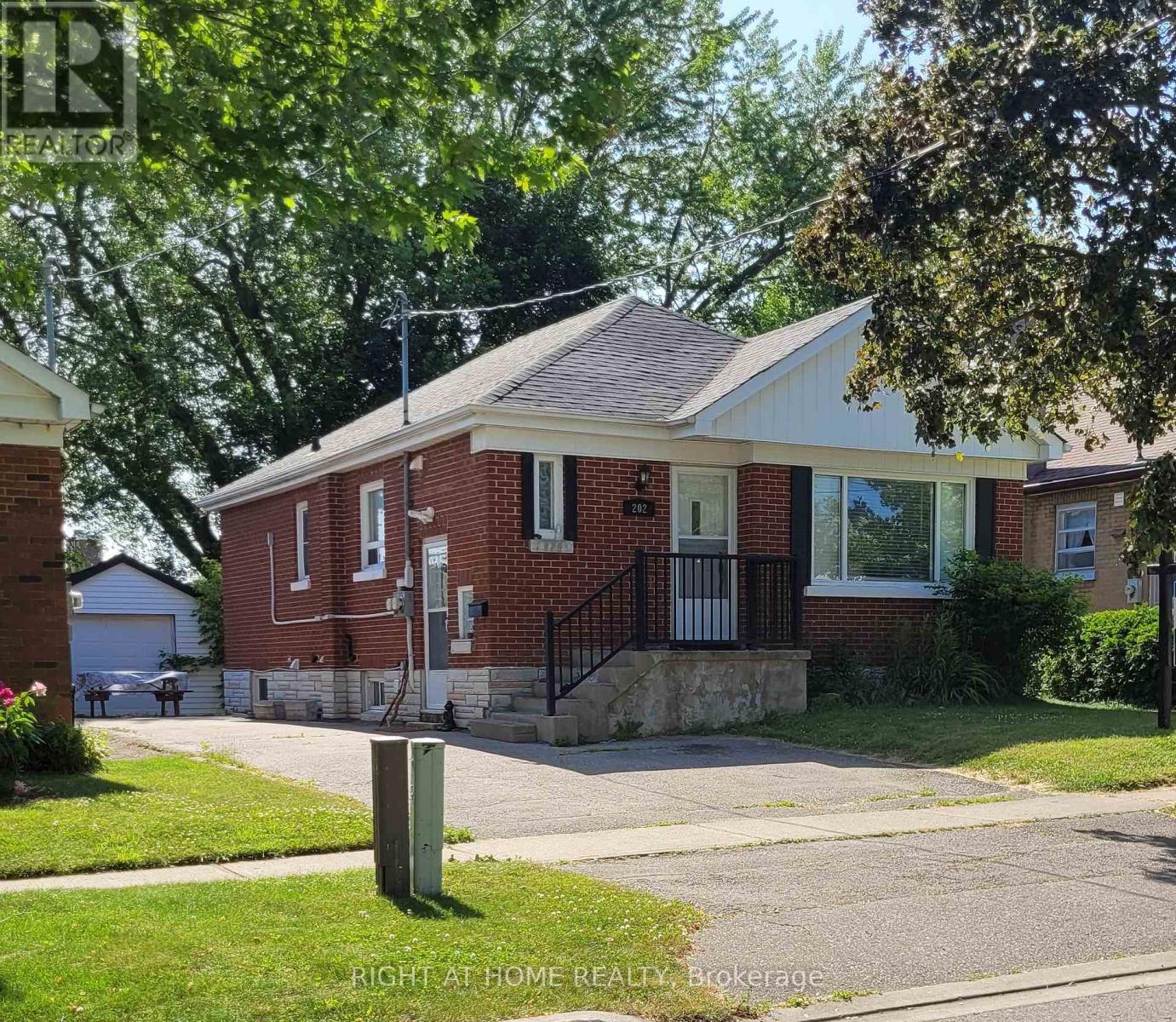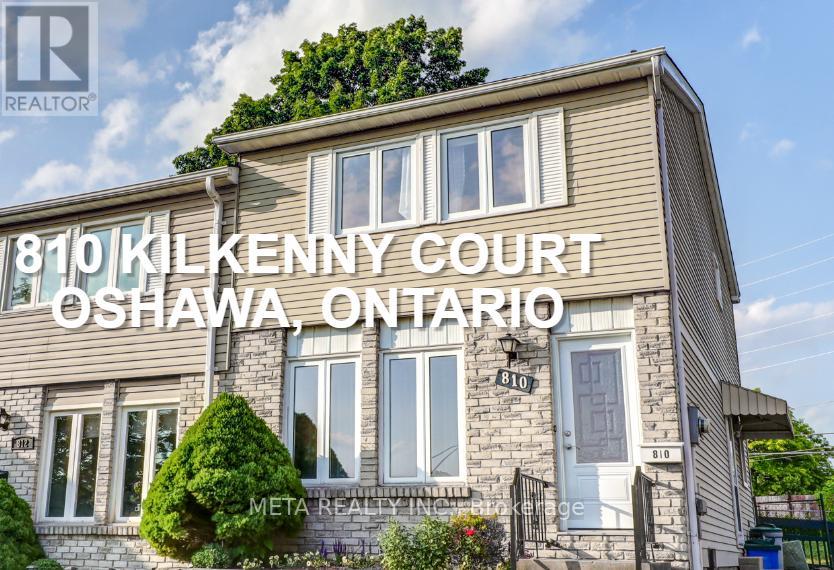Free account required
Unlock the full potential of your property search with a free account! Here's what you'll gain immediate access to:
- Exclusive Access to Every Listing
- Personalized Search Experience
- Favorite Properties at Your Fingertips
- Stay Ahead with Email Alerts
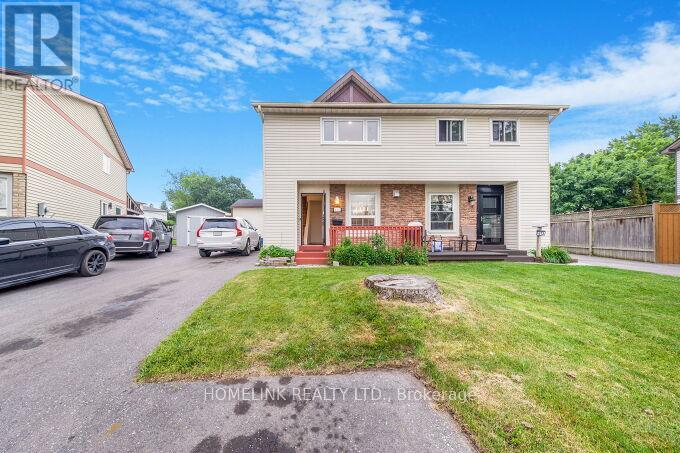
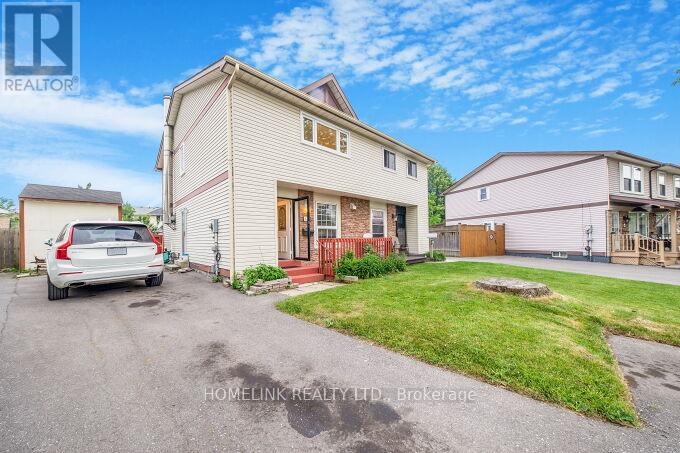
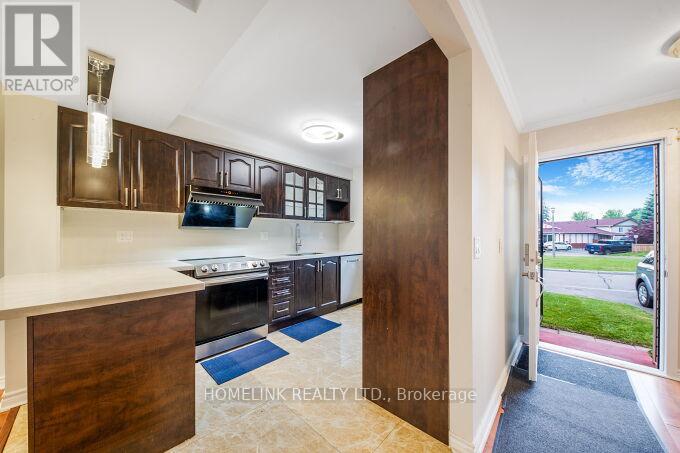
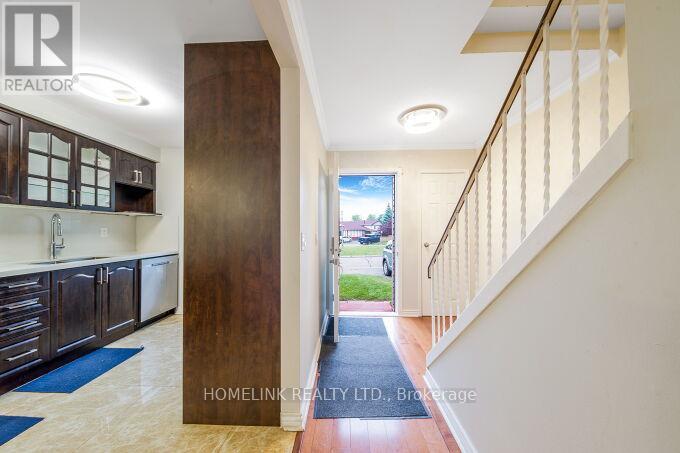
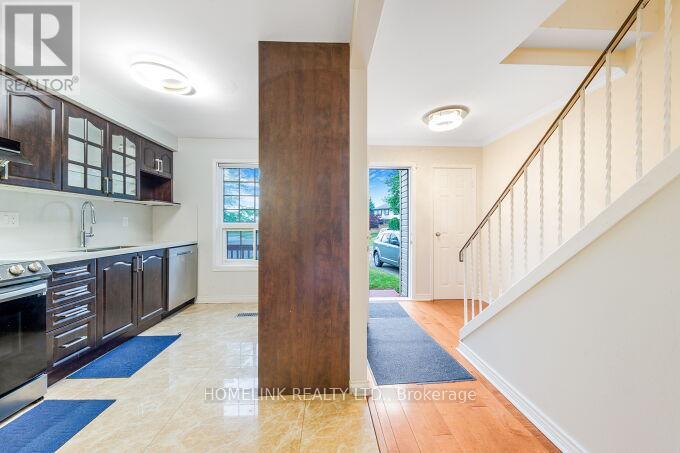
$749,000
415 CHANDOS COURT
Oshawa, Ontario, Ontario, L1J6R1
MLS® Number: E12322527
Property description
Absolutely Stunning Semi-Detached Home That Perfectly Blends Modern Elegance And Convenience, All Nestled Within A private & Quiet Court. As You Step Through The Inviting Entrance, You'll Be Captivated & Amazed By The Bright And Airy Ambiance That Fills The Space. The Open Concept Design Seamlessly Connects The Living Room, Dining Area, And Kitchen, Creating A Welcoming Environment Ideal For Entertaining Friends And Family & Love Ones. The Kitchen Is A True Culinary Masterpiece, Featuring Sleek Countertops, A Breakfast Bar, Top-Of-The-Line Stainless Steel Appliances, And Ample Cabinet Space for all your family needs. Upstairs, You Will Discover 3 Good Size Bedrooms With Laminate Flooring Throughout And Stacked Laundry. Outdoor Living Is Embraced With A Large Fully Fenced Private Backyard which you will love it. This Is A Must See!A Short Drive To Multiple Parks, The Waterfront, With The Picturesque Waterfront Trail And The Conservation Area With Tons Of Green Space, Nature Trails & Bike Paths. Close To The 401 And Other Major HWY's, Great For Commuting.
Building information
Type
*****
Appliances
*****
Construction Style Attachment
*****
Cooling Type
*****
Exterior Finish
*****
Foundation Type
*****
Half Bath Total
*****
Heating Fuel
*****
Heating Type
*****
Size Interior
*****
Stories Total
*****
Utility Water
*****
Land information
Sewer
*****
Size Depth
*****
Size Frontage
*****
Size Irregular
*****
Size Total
*****
Rooms
Main level
Living room
*****
Dining room
*****
Kitchen
*****
Basement
Kitchen
*****
Bedroom 4
*****
Second level
Bedroom 3
*****
Bedroom 2
*****
Primary Bedroom
*****
Courtesy of HOMELINK REALTY LTD.
Book a Showing for this property
Please note that filling out this form you'll be registered and your phone number without the +1 part will be used as a password.


