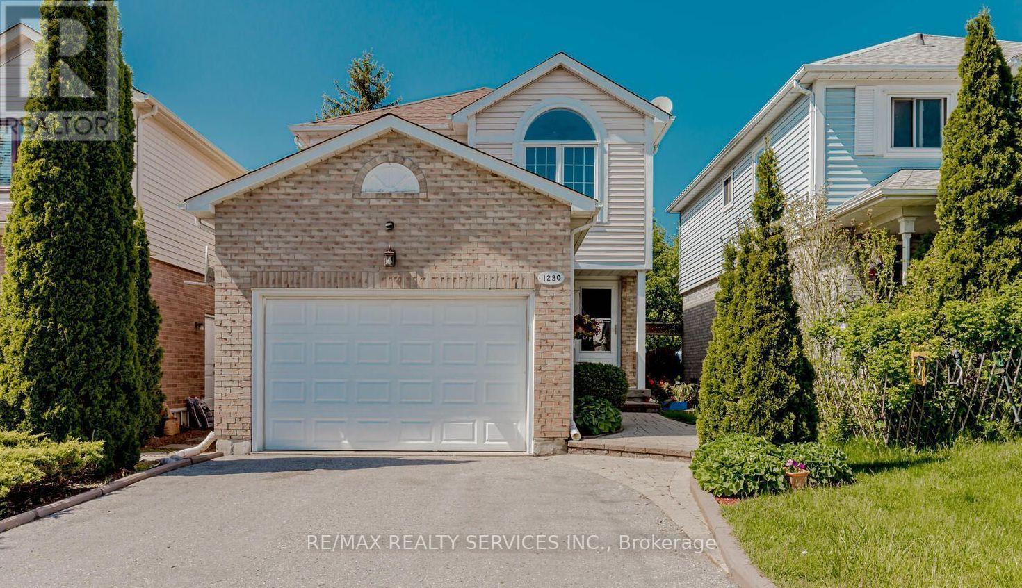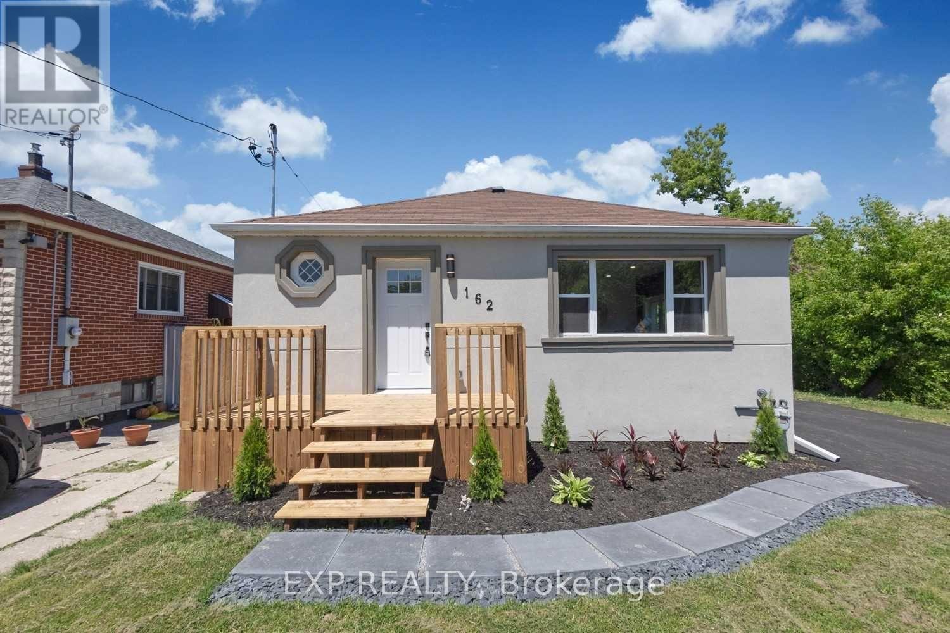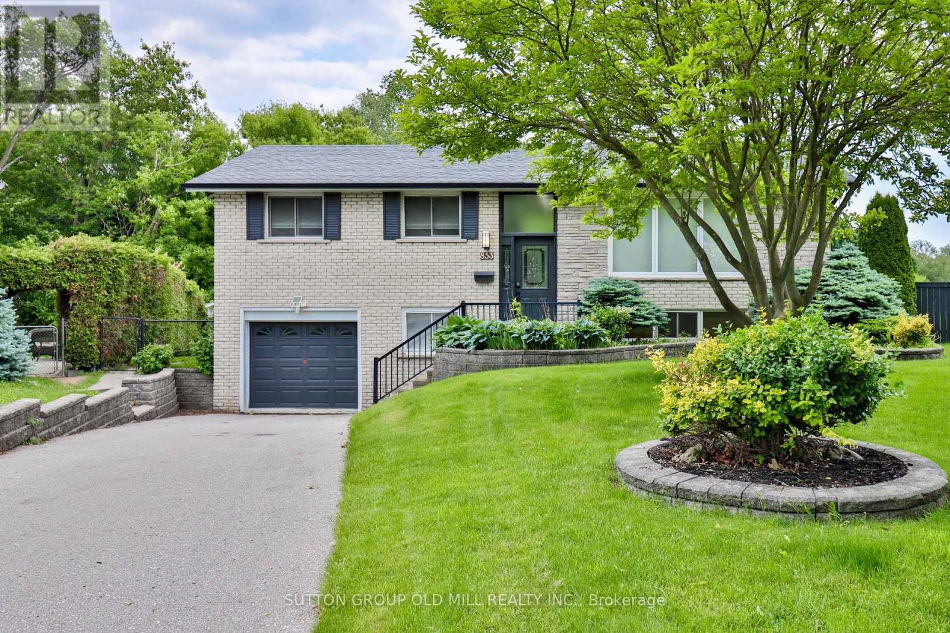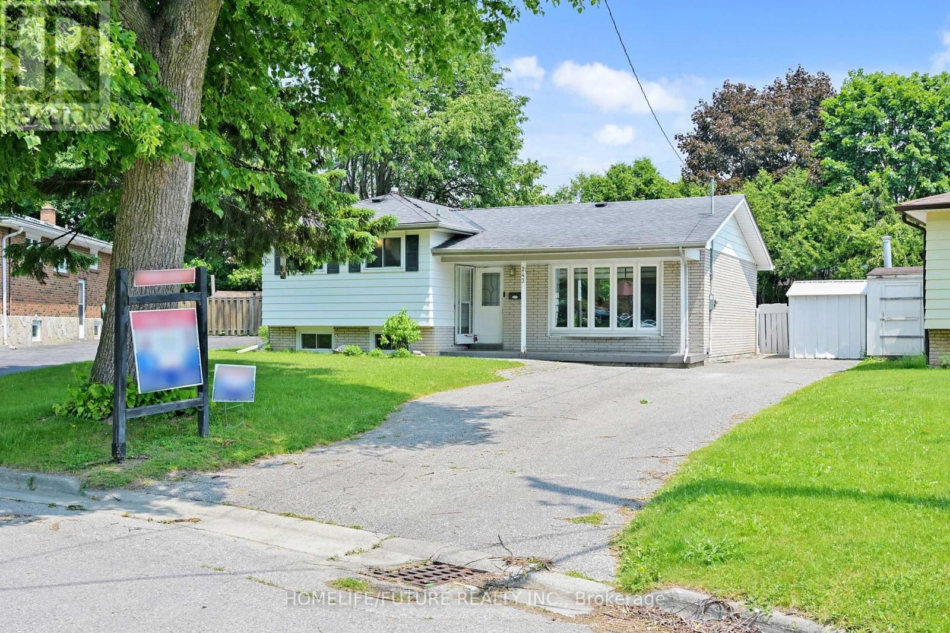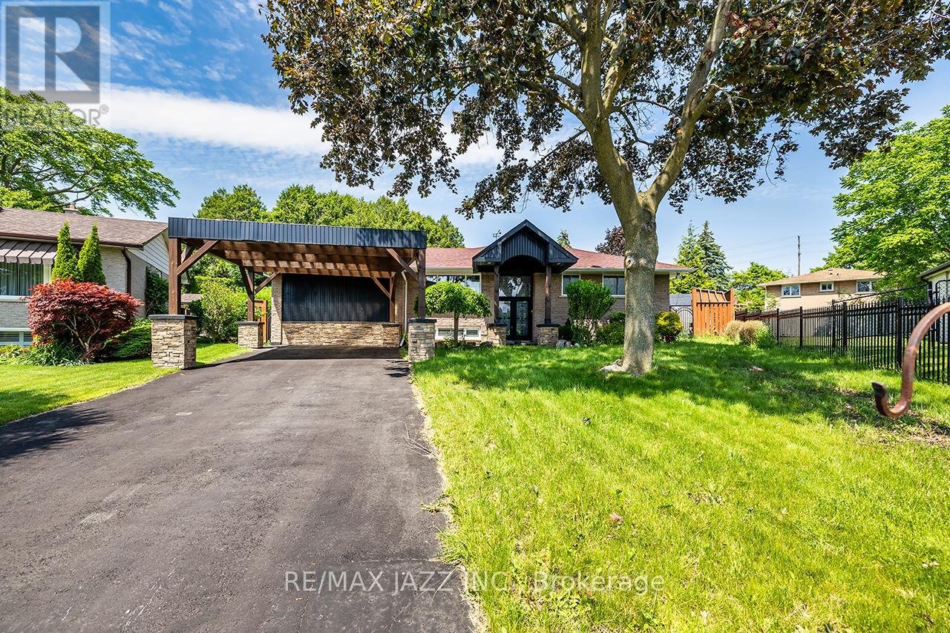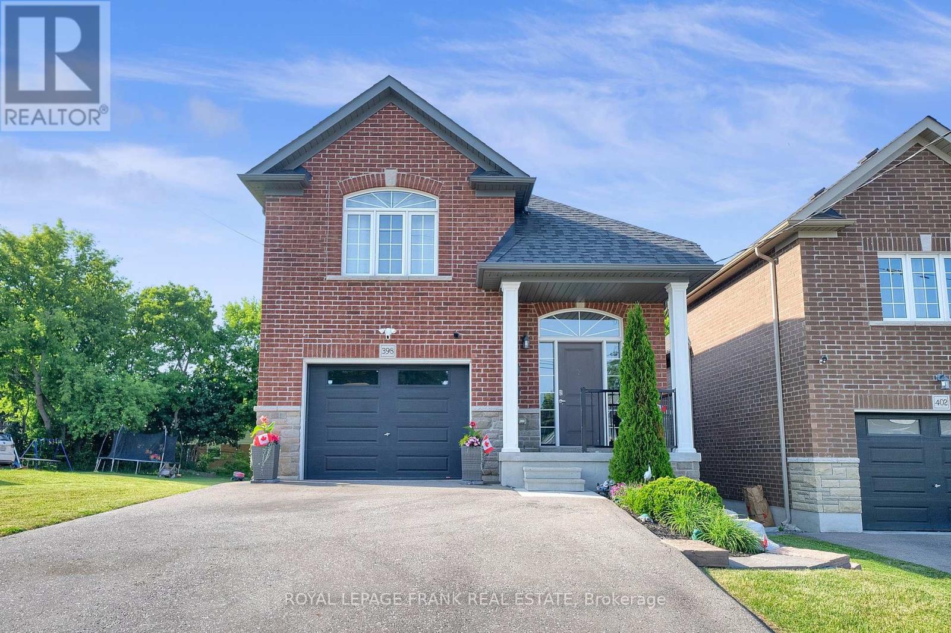Free account required
Unlock the full potential of your property search with a free account! Here's what you'll gain immediate access to:
- Exclusive Access to Every Listing
- Personalized Search Experience
- Favorite Properties at Your Fingertips
- Stay Ahead with Email Alerts
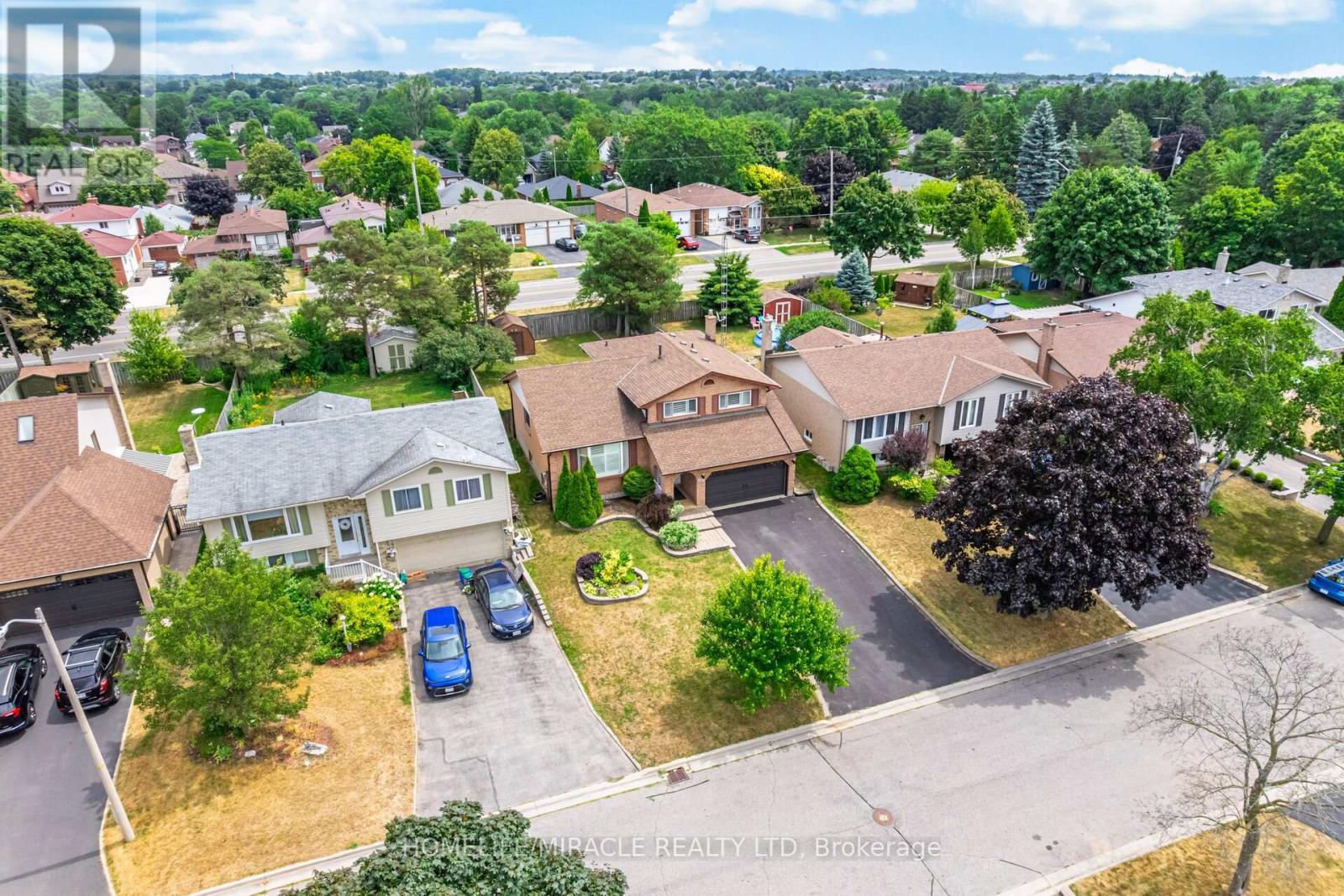
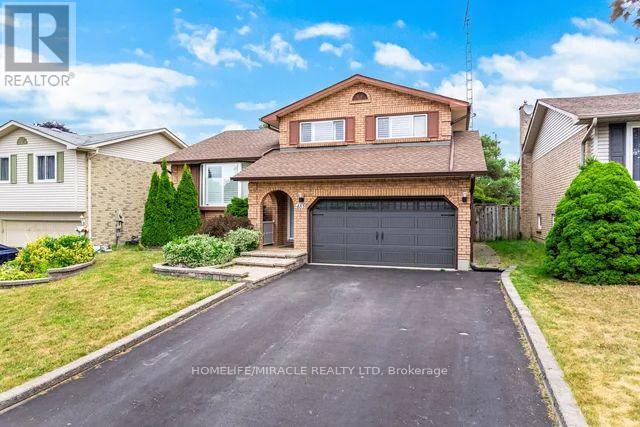
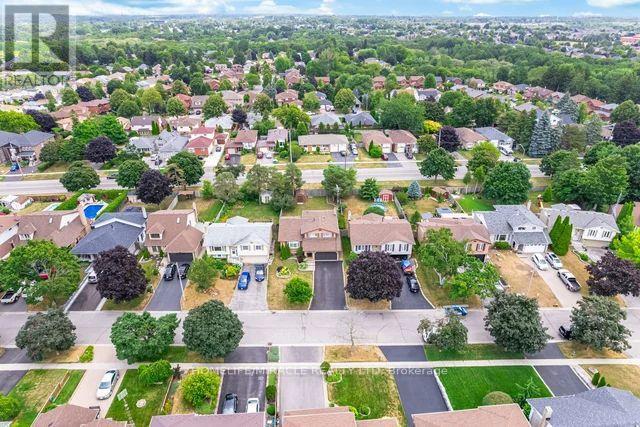
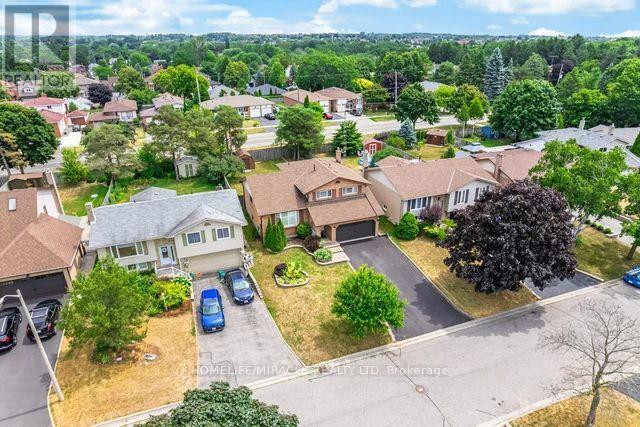
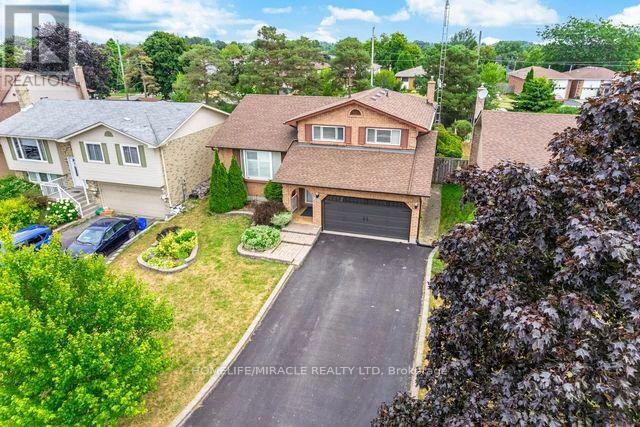
$949,900
483 LABRADOR DRIVE
Oshawa, Ontario, Ontario, L1H7G1
MLS® Number: E12321664
Property description
Welcome to this stunning family home, a 5-level side split located in one of Oshawa's most sought-after neighborhoods! Offering the perfect blend of convenience and charm, this home is close to top-rated schools, parks, shopping, transit, and quick access to the 401. This home boasts modern updates, including freshly painted interiors, stainless steel appliances. Enjoy your morning coffee in the bright breakfast area with a walkout to the deck, or unwind in the cozy family room featuring a gas fireplace and walkout to the backyard. The spacious living and dining areas are perfect for hosting gatherings, while the primary bedroom offers a serene retreat with a 3-piece ensuite. Bonus: The property includes a legal separate entrance, making it incredibly easy to convert the lower level into a two-bedroom basement apartment for added income potential or multi-generational living. Don't miss out on this great opportunity!
Building information
Type
*****
Age
*****
Appliances
*****
Basement Development
*****
Basement Features
*****
Basement Type
*****
Construction Style Attachment
*****
Construction Style Split Level
*****
Cooling Type
*****
Exterior Finish
*****
Fireplace Present
*****
Flooring Type
*****
Foundation Type
*****
Half Bath Total
*****
Heating Fuel
*****
Heating Type
*****
Size Interior
*****
Utility Water
*****
Land information
Sewer
*****
Size Depth
*****
Size Frontage
*****
Size Irregular
*****
Size Total
*****
Rooms
Ground level
Laundry room
*****
Family room
*****
Upper Level
Bedroom 3
*****
Bedroom 2
*****
Primary Bedroom
*****
Main level
Eating area
*****
Kitchen
*****
Dining room
*****
Living room
*****
Lower level
Recreational, Games room
*****
Bedroom
*****
Courtesy of HOMELIFE/MIRACLE REALTY LTD
Book a Showing for this property
Please note that filling out this form you'll be registered and your phone number without the +1 part will be used as a password.

