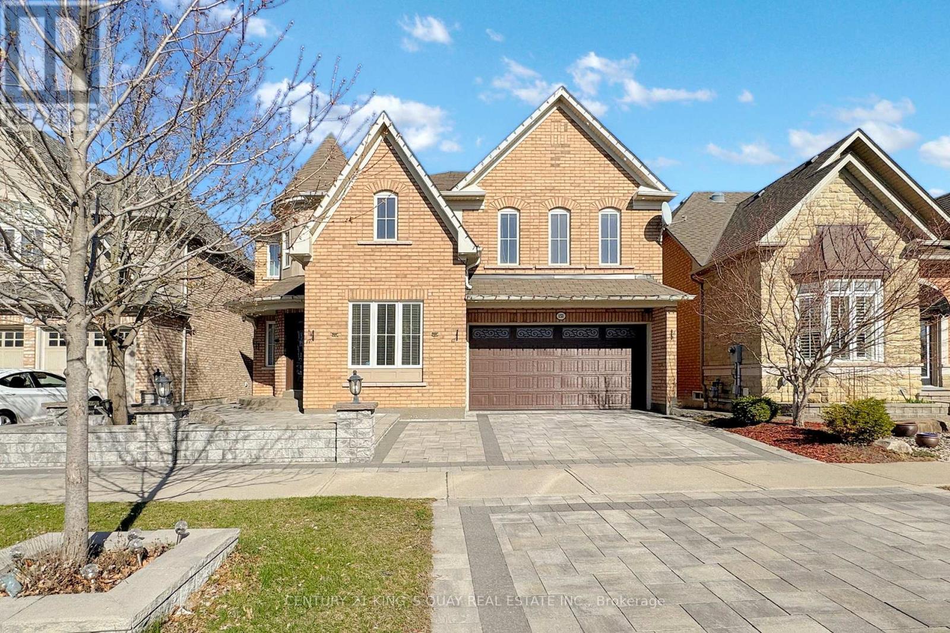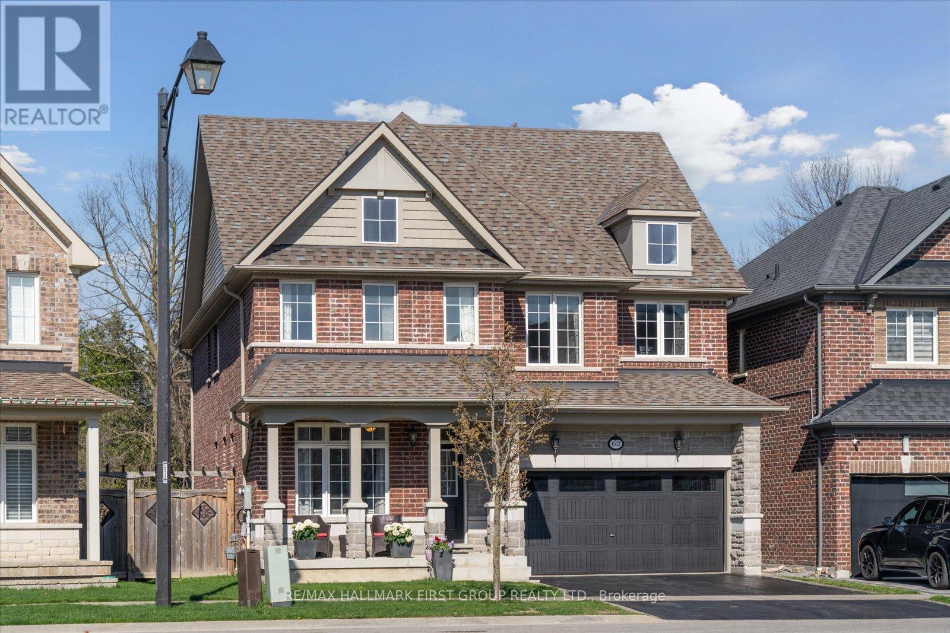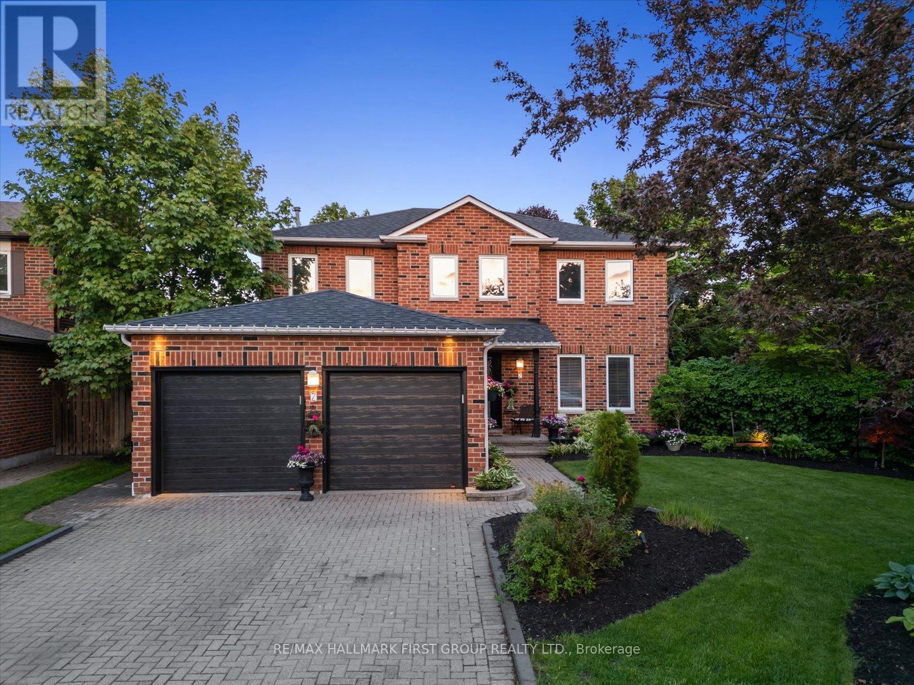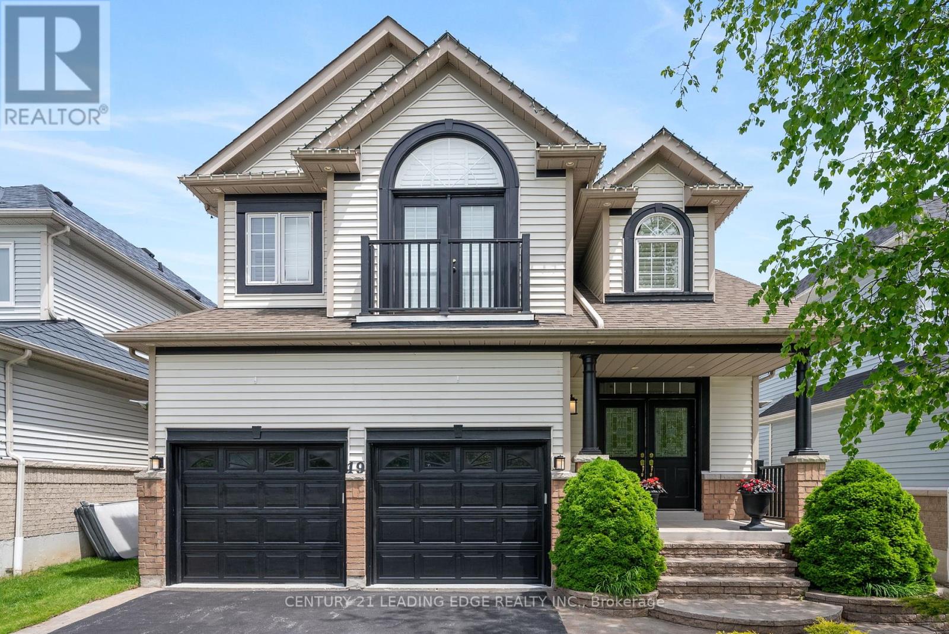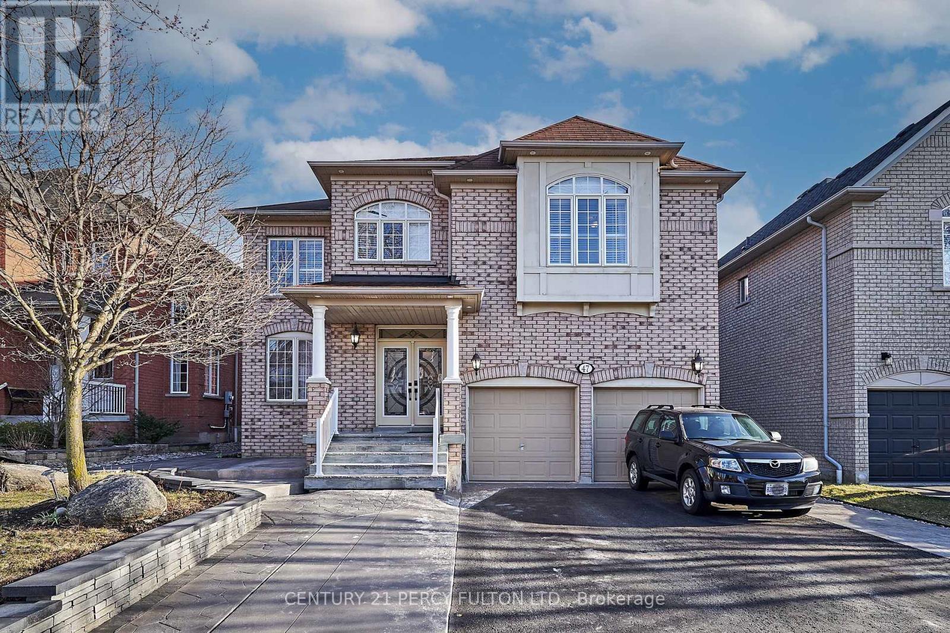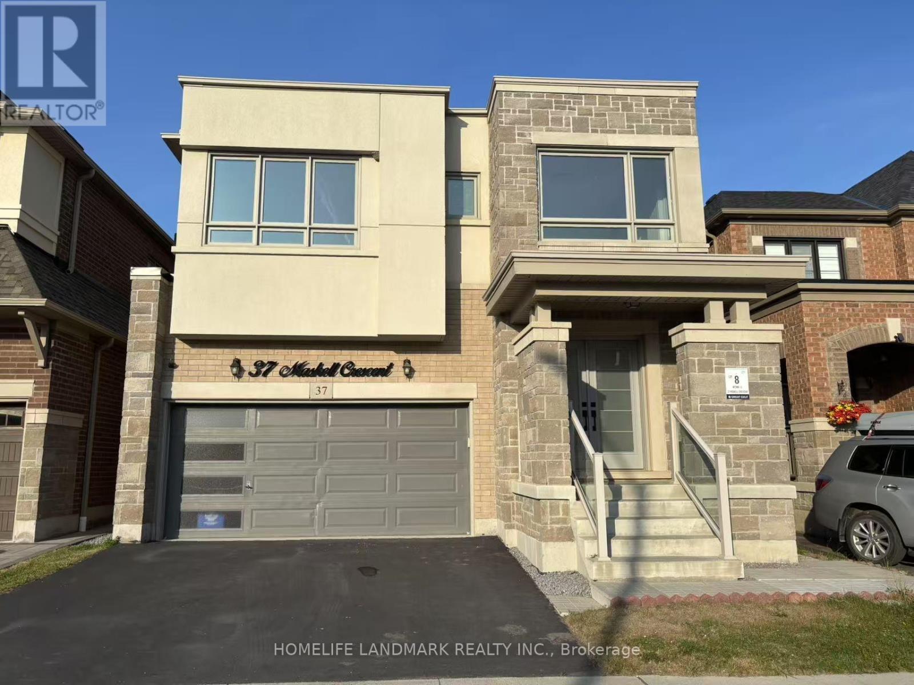Free account required
Unlock the full potential of your property search with a free account! Here's what you'll gain immediate access to:
- Exclusive Access to Every Listing
- Personalized Search Experience
- Favorite Properties at Your Fingertips
- Stay Ahead with Email Alerts
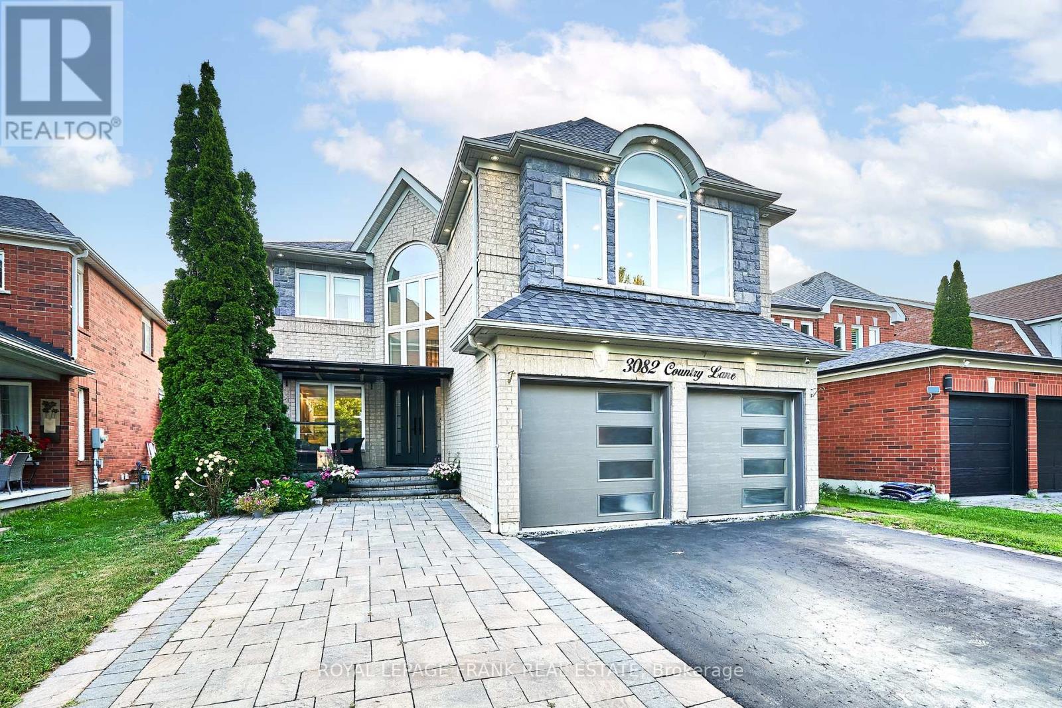
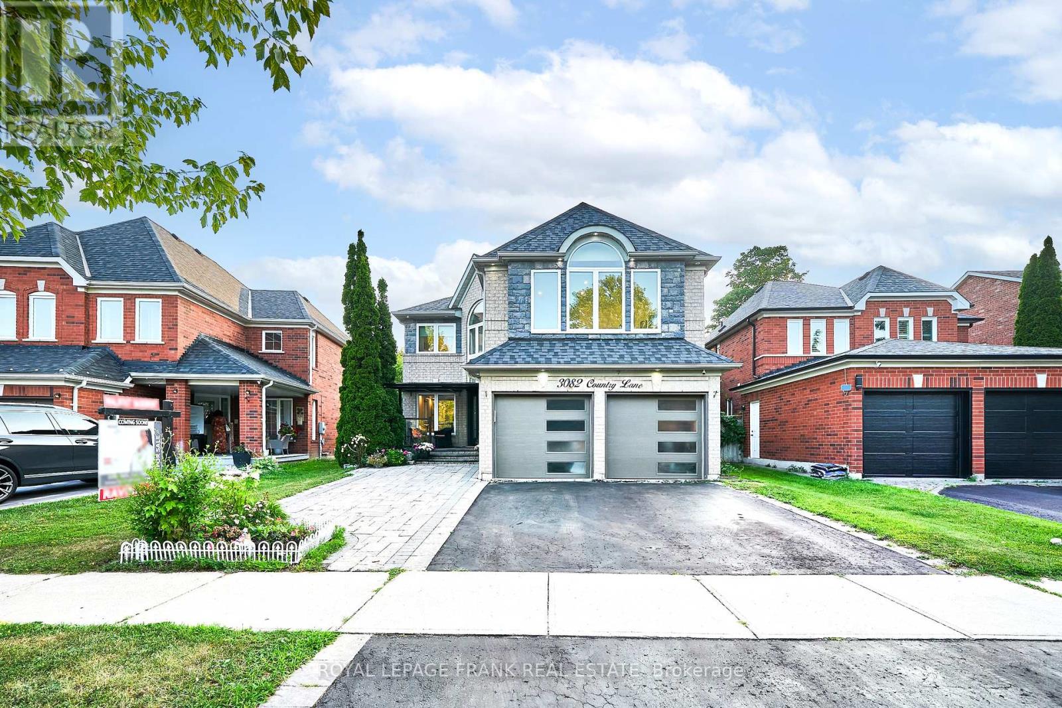
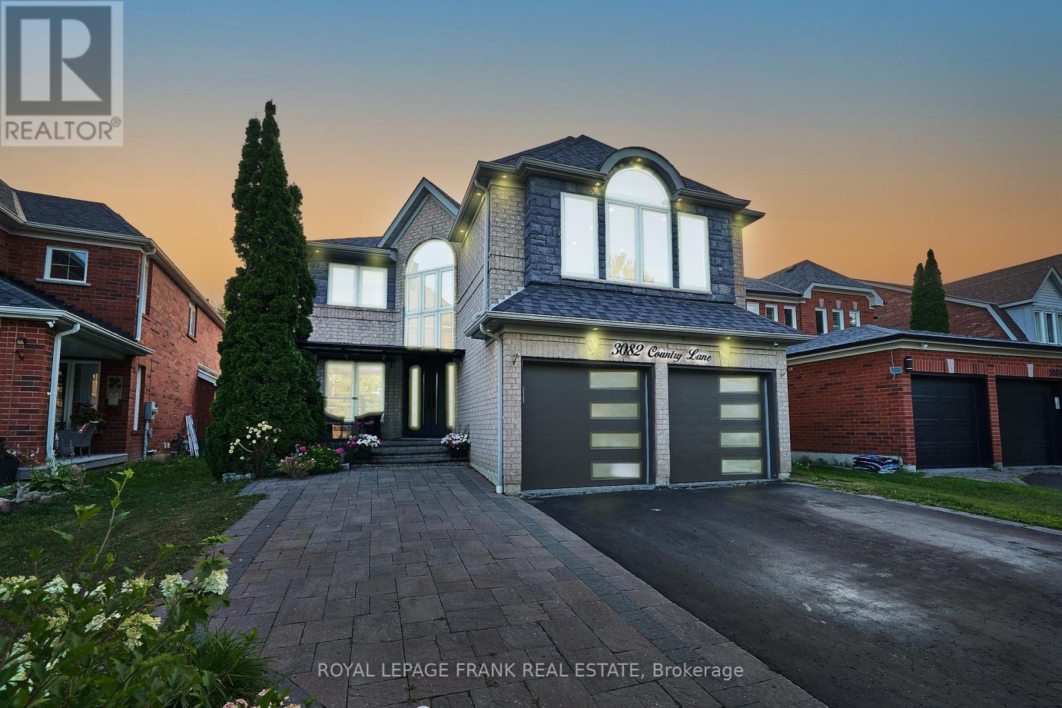
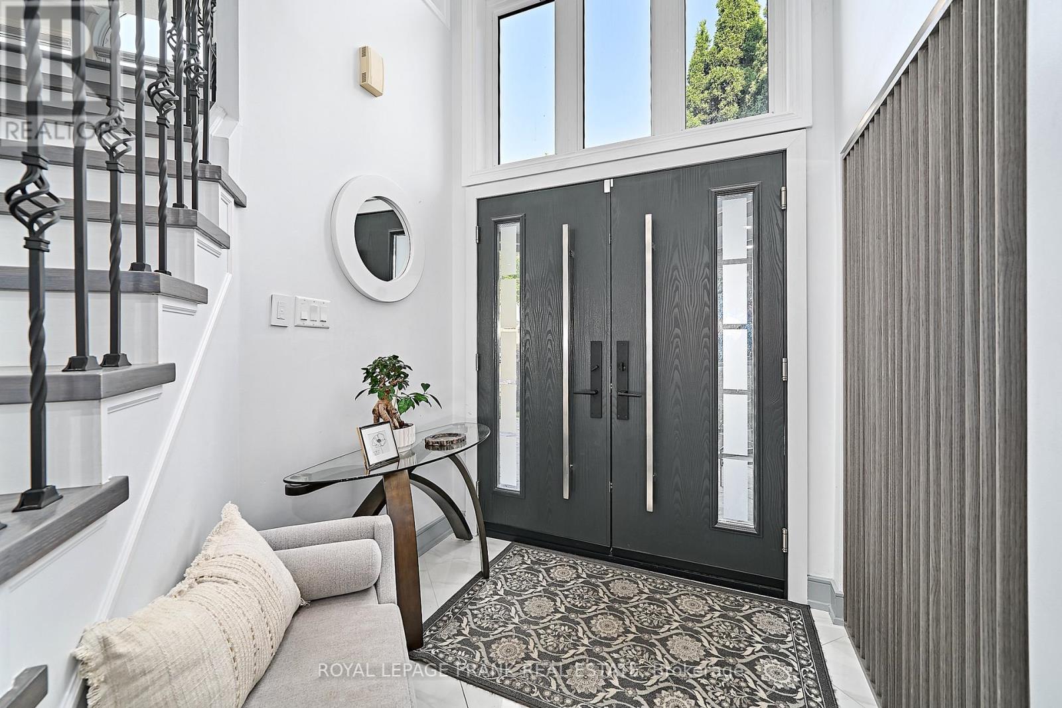
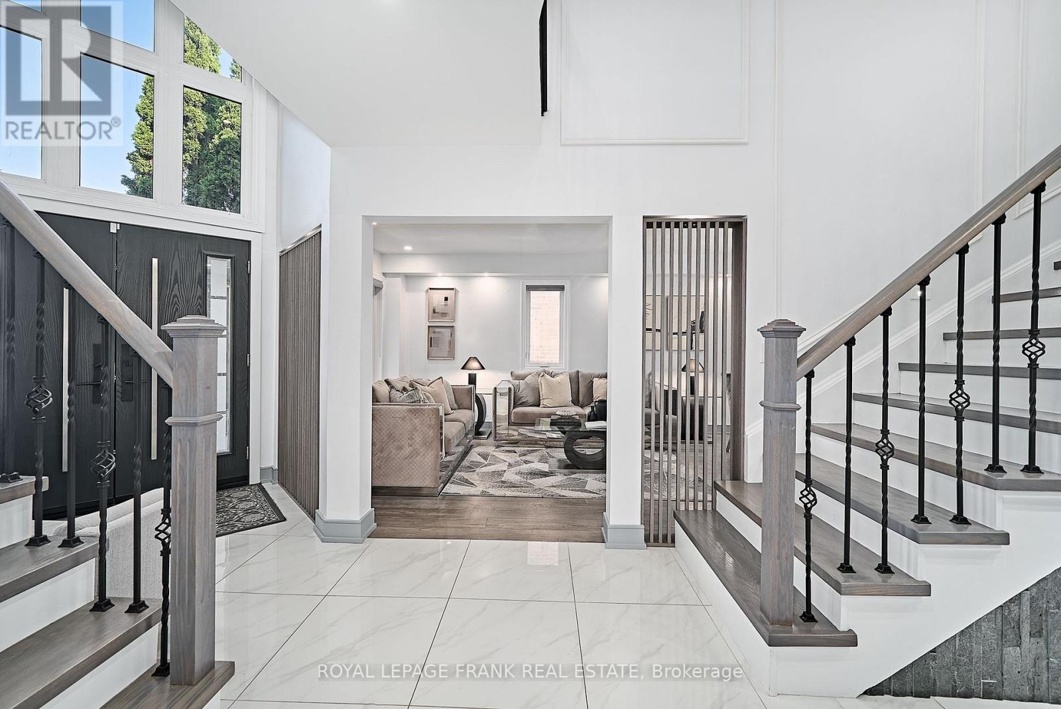
$1,549,000
3082 COUNTRY LANE
Whitby, Ontario, Ontario, L1P1M3
MLS® Number: E12320280
Property description
This Home Has It All! Welcome To 3082 Country Lane, A Magnificent 4+1 Bedroom, 5 Bathroom Home With A Finished Walk Out Backing Onto The Ravine. Featuring Countless Upgrades & Extensive Finishes Throughout. Custom Front Door, 2 Staircases, Upgraded Doors & Trim. 2 Gas Fireplaces, 2 Ensuites, A Custom Kitchen With Centre Island & Waterfall Counter, Built In Appliances & So Much More!! A Second Full Kitchen In The Basement, A Spacious Main Floor With Wet Bar In Dining Room, Perfect For Entertaining. Family Room Walks Out To Deck Overlooking Ravine With Sunny West Exposure!! Second Family Room On The Upper Level With Its Own Staircase & Gas Fireplace. Carpet Free Home!! Finished Walk Out Basement Includes Large Rec, 5th Bedroom, Full Kitchen & 3 Piece Bath With Walk In Shower. Private Yard Surrounded By Trees. Accent Walls, Metal Pickets On Stairs, The List Goes On!! Walking Distance To Schools, Transit & Minutes To All Amenities, 407, 401 Via 412!!
Building information
Type
*****
Amenities
*****
Appliances
*****
Basement Development
*****
Basement Features
*****
Basement Type
*****
Construction Style Attachment
*****
Cooling Type
*****
Exterior Finish
*****
Fireplace Present
*****
FireplaceTotal
*****
Flooring Type
*****
Foundation Type
*****
Half Bath Total
*****
Heating Fuel
*****
Heating Type
*****
Size Interior
*****
Stories Total
*****
Utility Water
*****
Land information
Landscape Features
*****
Sewer
*****
Size Depth
*****
Size Frontage
*****
Size Irregular
*****
Size Total
*****
Rooms
Main level
Laundry room
*****
Kitchen
*****
Den
*****
Family room
*****
Dining room
*****
Living room
*****
Basement
Kitchen
*****
Recreational, Games room
*****
Bedroom 5
*****
Second level
Bedroom 4
*****
Bedroom 3
*****
Bedroom 2
*****
Primary Bedroom
*****
Family room
*****
Courtesy of ROYAL LEPAGE FRANK REAL ESTATE
Book a Showing for this property
Please note that filling out this form you'll be registered and your phone number without the +1 part will be used as a password.
