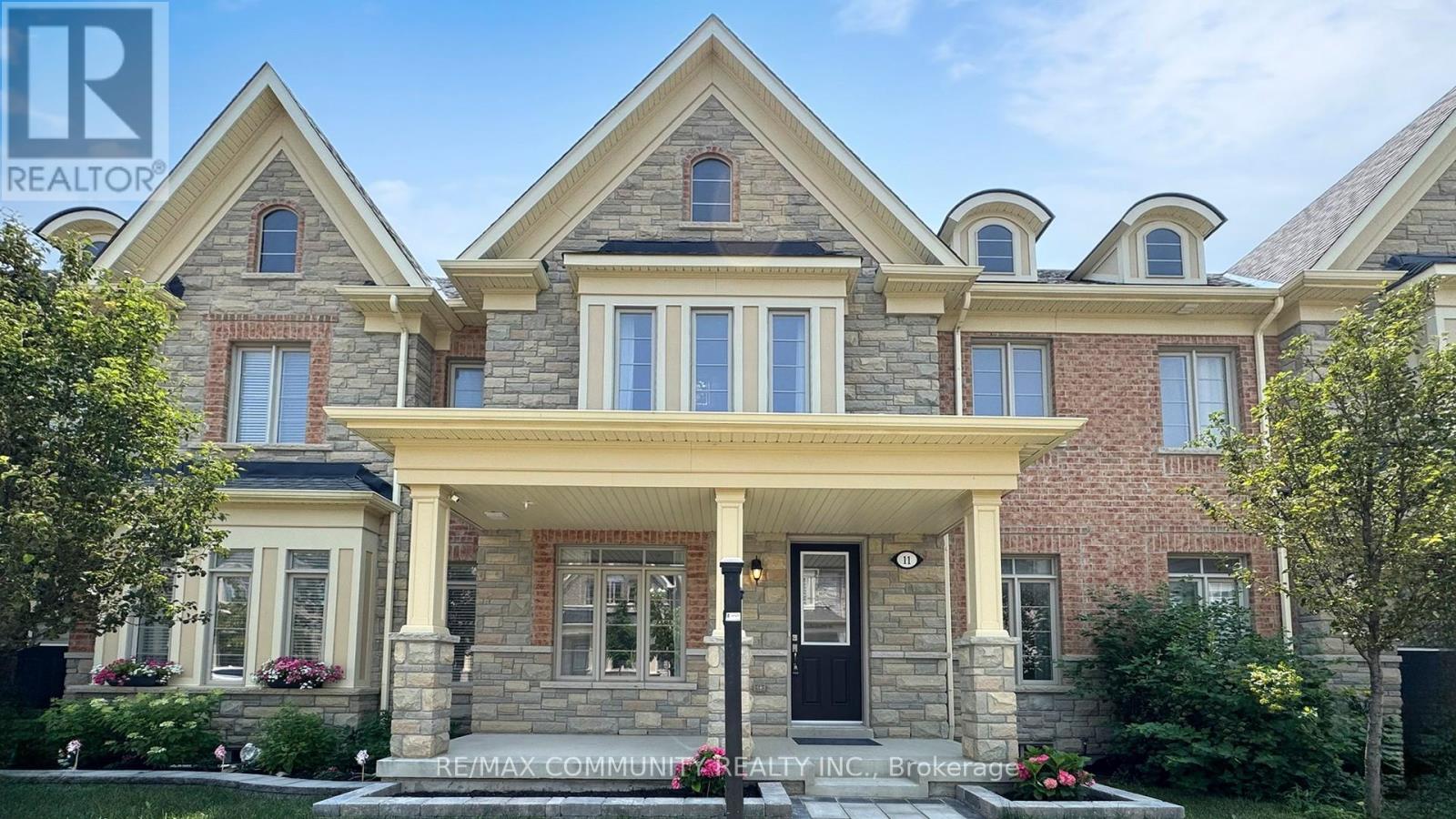Free account required
Unlock the full potential of your property search with a free account! Here's what you'll gain immediate access to:
- Exclusive Access to Every Listing
- Personalized Search Experience
- Favorite Properties at Your Fingertips
- Stay Ahead with Email Alerts
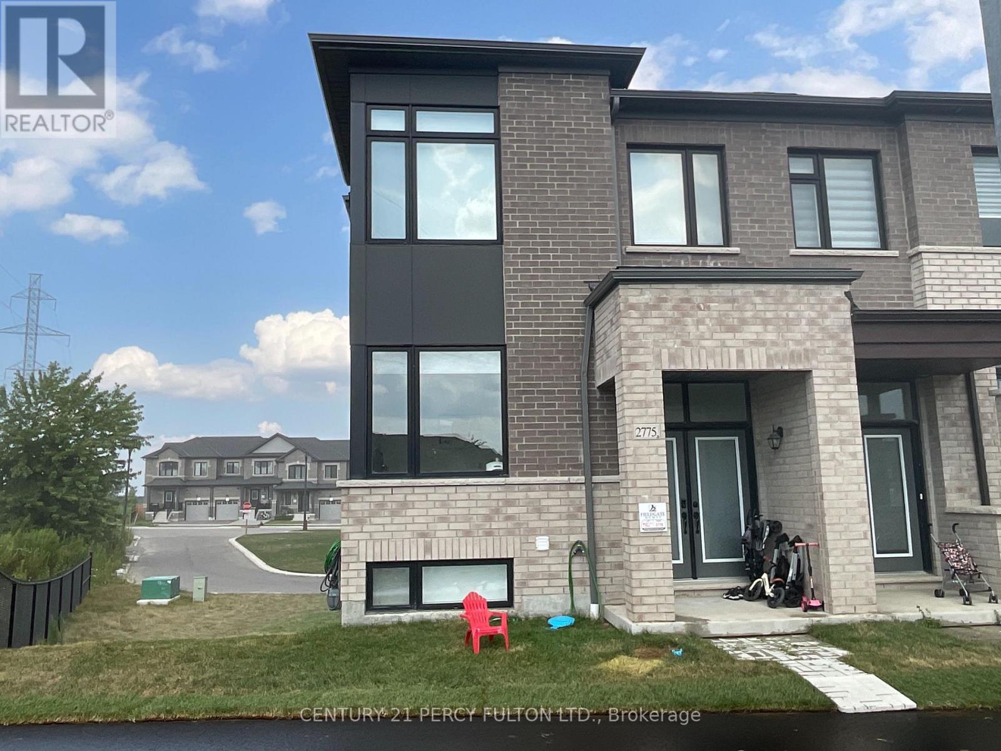
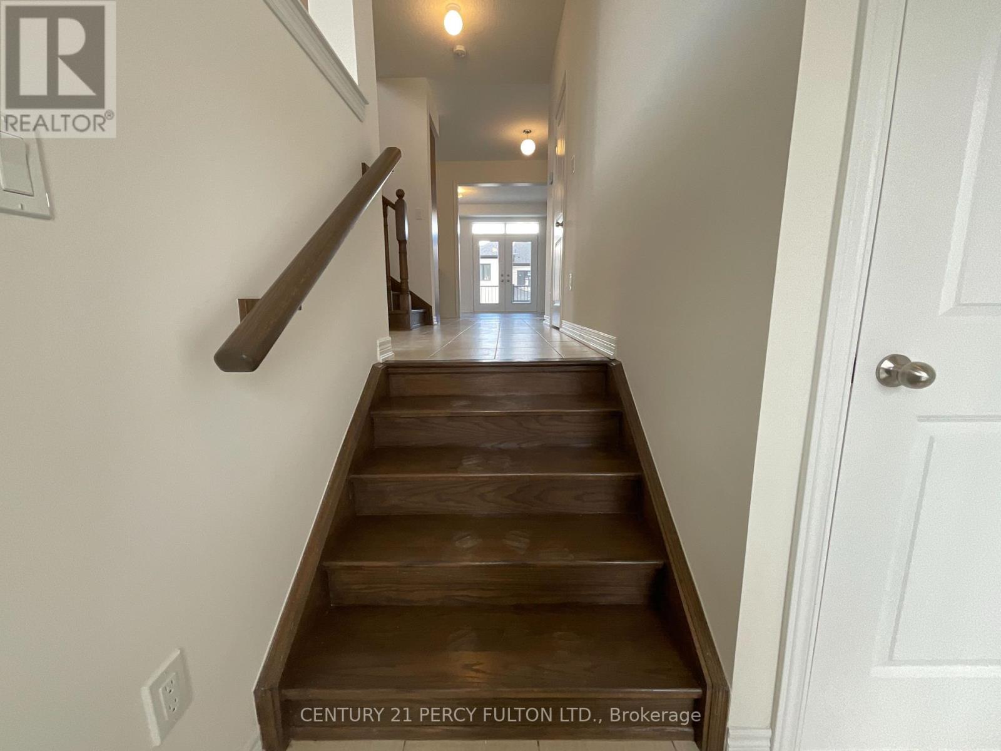
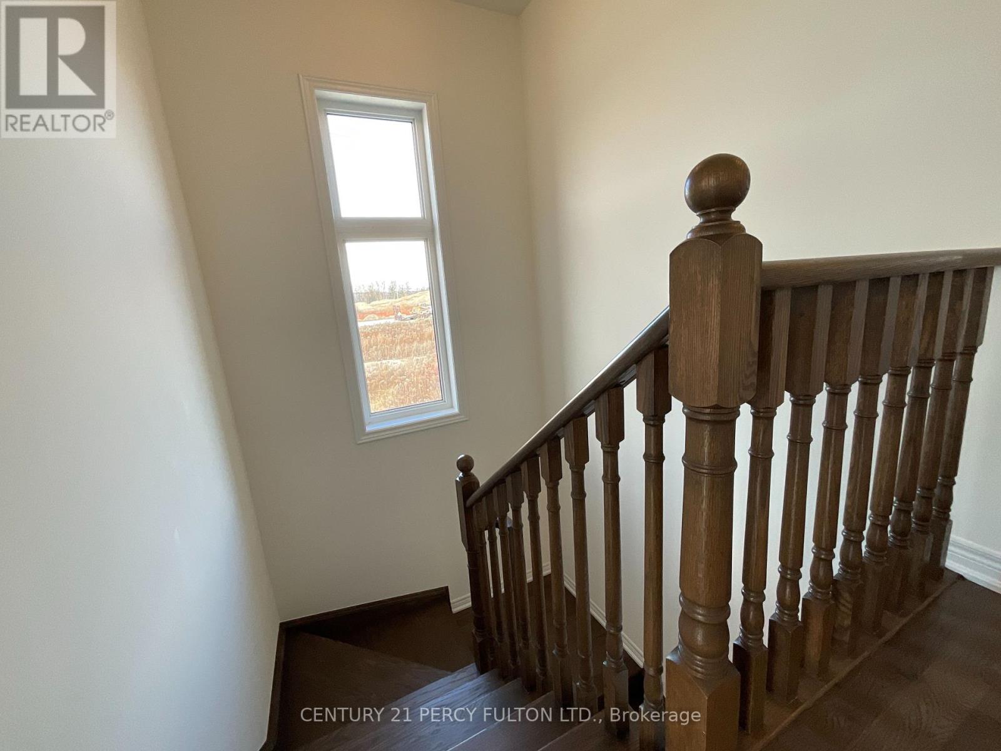
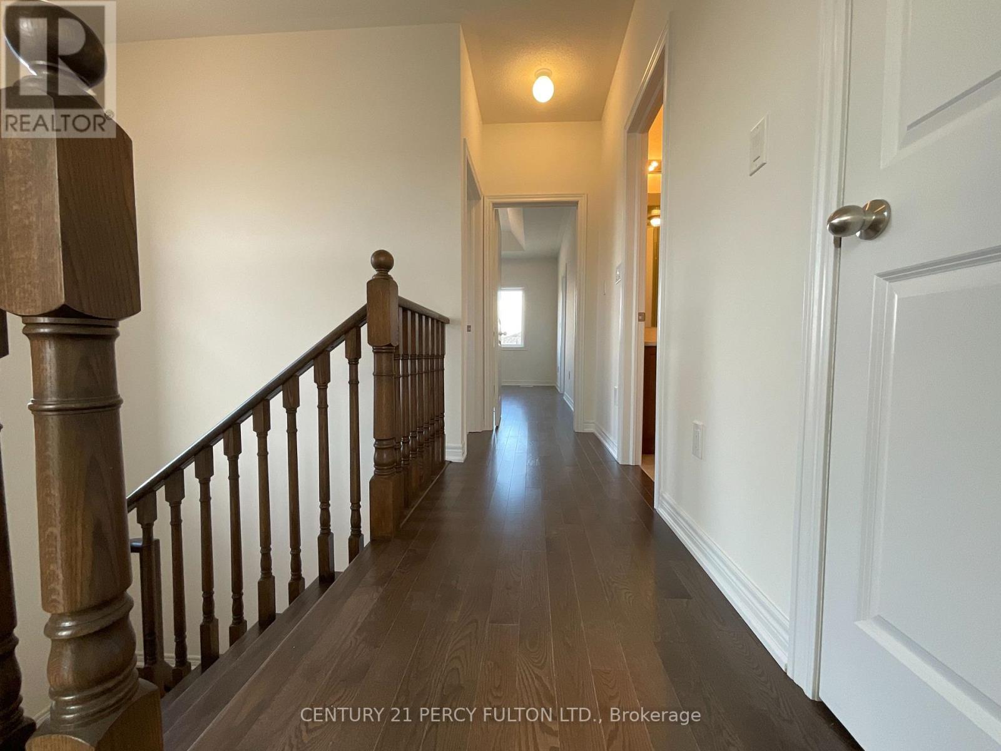
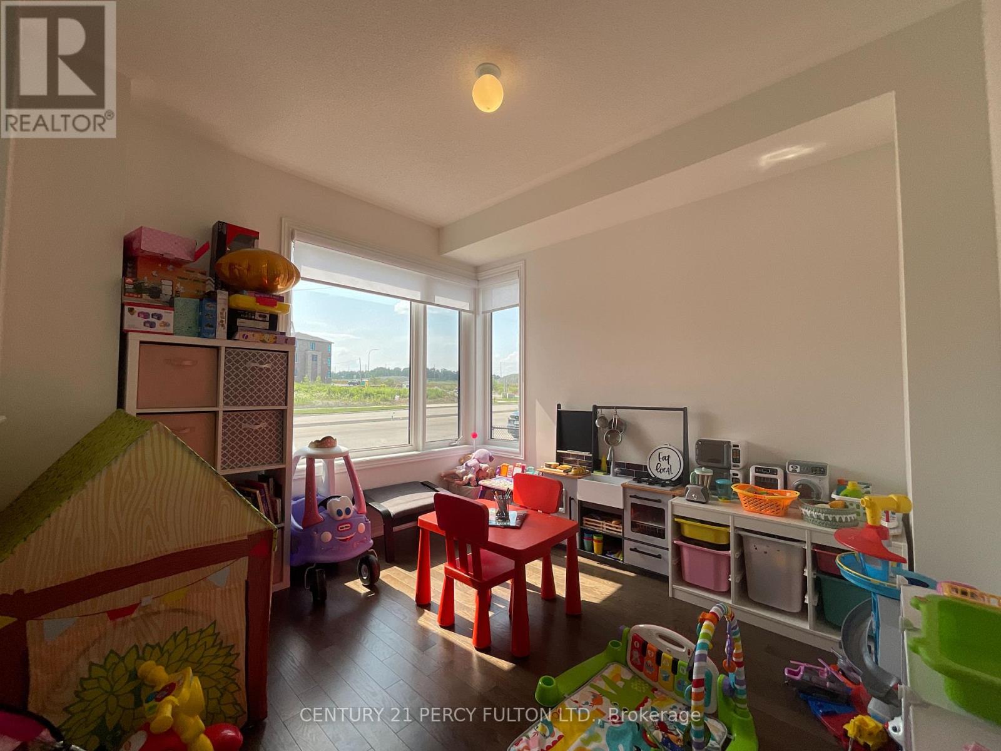
$975,000
2775 PETER MATTHEWS DRIVE
Pickering, Ontario, Ontario, L1X0M3
MLS® Number: E12319356
Property description
Stunning Brand New Modern Freehold End-Unit Townhome! This beautifully designed end-unit townhome offers direct access to a spacious double car garage and a large driveway that fits two additional vehicles. With large windows in every room, the home is filled with natural light, creating a bright and airy atmosphere throughout. Separate Living space. Modern kitchen features a built-in oven, Microwave, Gas countertop stove, that overlooks the SPACIOUS family room, complete with an electric fireplace and eastern exposure. Walk out from the family room to a generous double balcony, perfect for enjoying your morning coffee or evening breeze. Enjoy hardwood flooring throughout-no carpet anywhere! Upstairs, you'll find two sleek glass-enclosed showers in both the primary ensuite and main bathroom, along with a spacious Laundry room equipped with a washer, dryer, and laundry tub for added convenience. Located steps from Foxta11 Green Park, which Includes a kids, playground, and scenic walking trails. Situated in a growing community near Highways 407 & 401, schools, and parks-this is a perfect place to call home. Seller does not warrant the retrofit status Of the basement.
Building information
Type
*****
Age
*****
Amenities
*****
Appliances
*****
Basement Development
*****
Basement Features
*****
Basement Type
*****
Construction Style Attachment
*****
Cooling Type
*****
Exterior Finish
*****
Fireplace Present
*****
FireplaceTotal
*****
Flooring Type
*****
Foundation Type
*****
Half Bath Total
*****
Heating Fuel
*****
Heating Type
*****
Size Interior
*****
Stories Total
*****
Utility Water
*****
Land information
Amenities
*****
Sewer
*****
Size Depth
*****
Size Frontage
*****
Size Irregular
*****
Size Total
*****
Rooms
Main level
Foyer
*****
Dining room
*****
Kitchen
*****
Living room
*****
Family room
*****
Basement
Great room
*****
Third level
Bedroom 3
*****
Second level
Laundry room
*****
Bedroom 2
*****
Primary Bedroom
*****
Courtesy of CENTURY 21 PERCY FULTON LTD.
Book a Showing for this property
Please note that filling out this form you'll be registered and your phone number without the +1 part will be used as a password.
