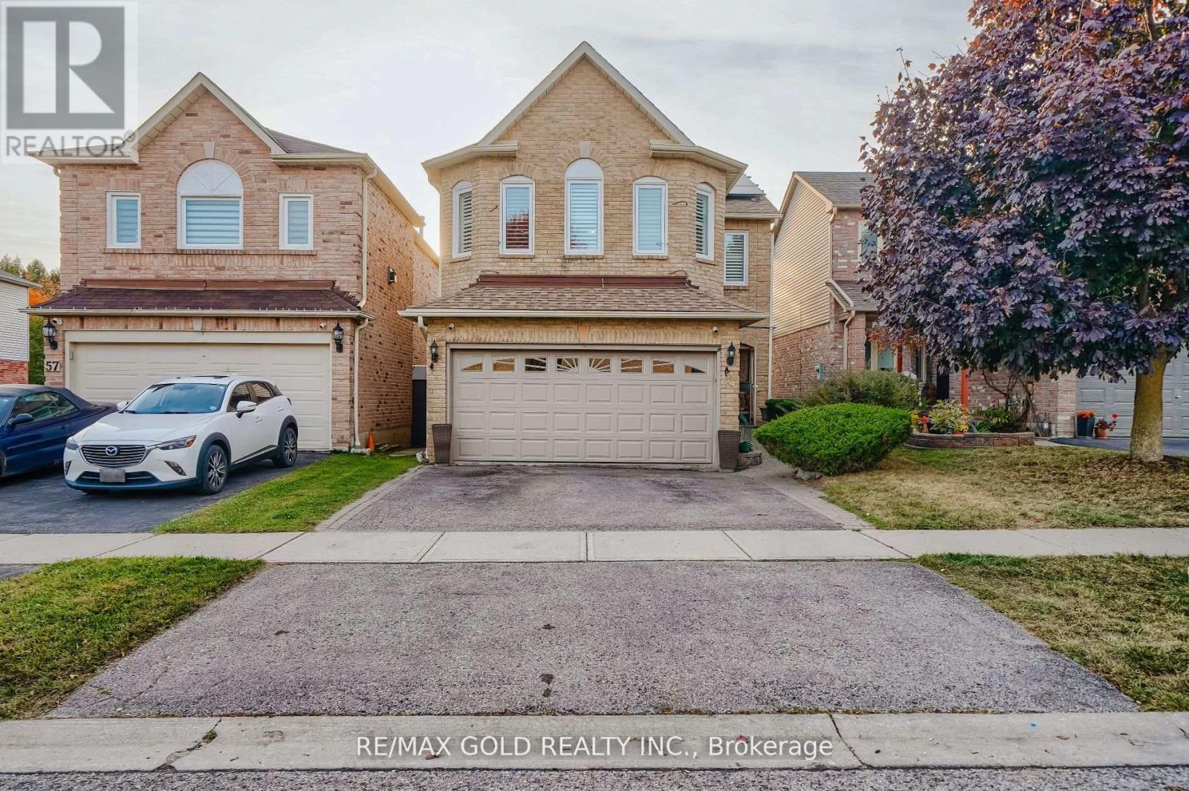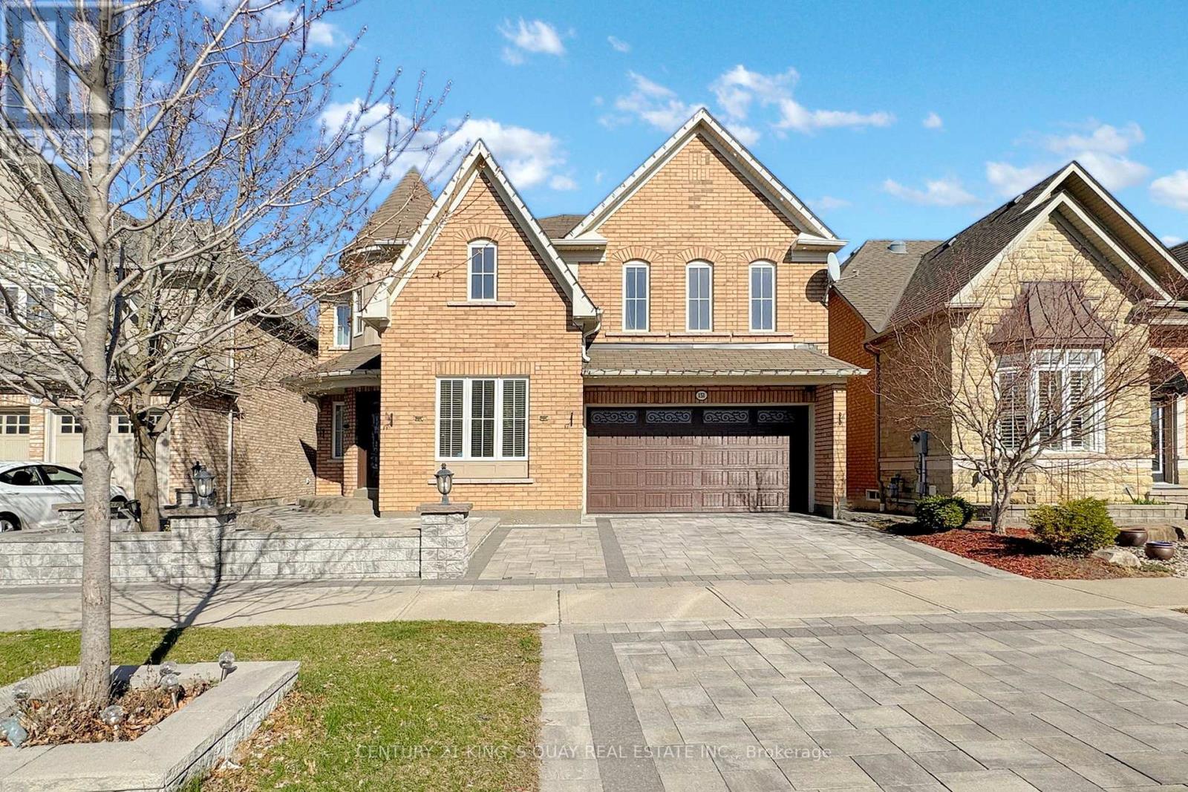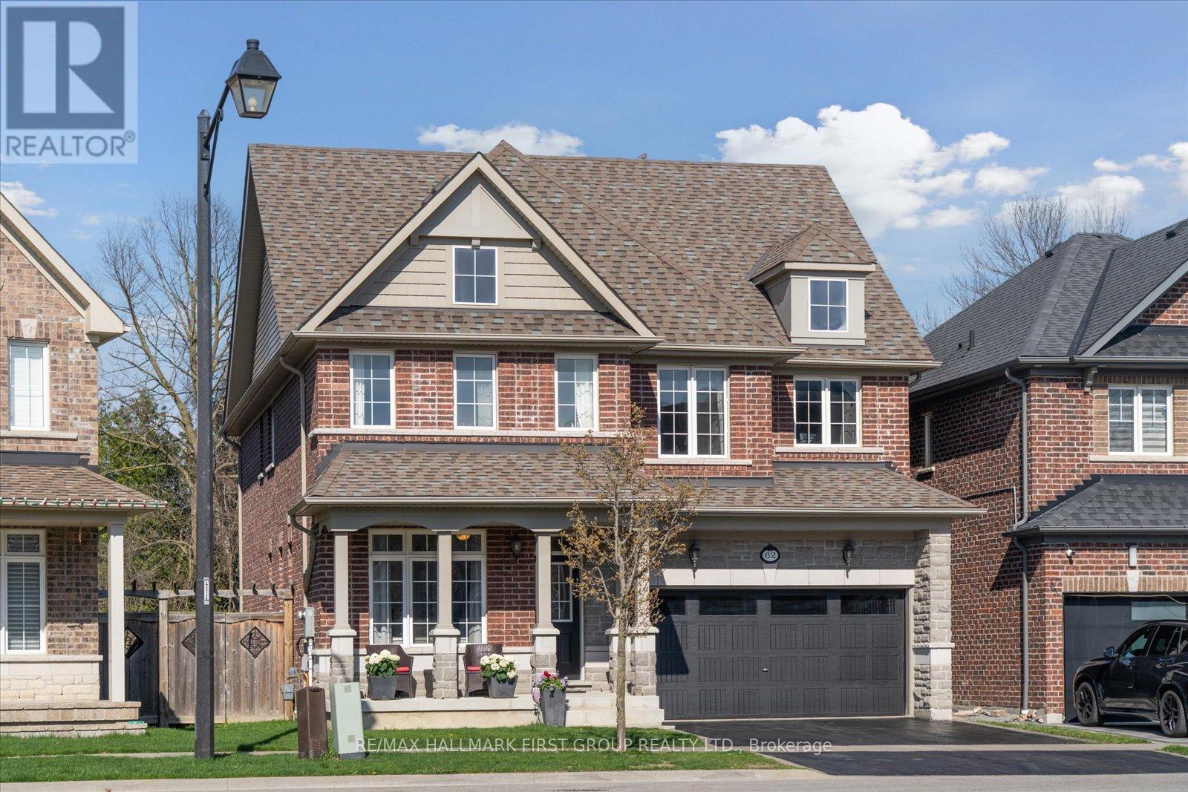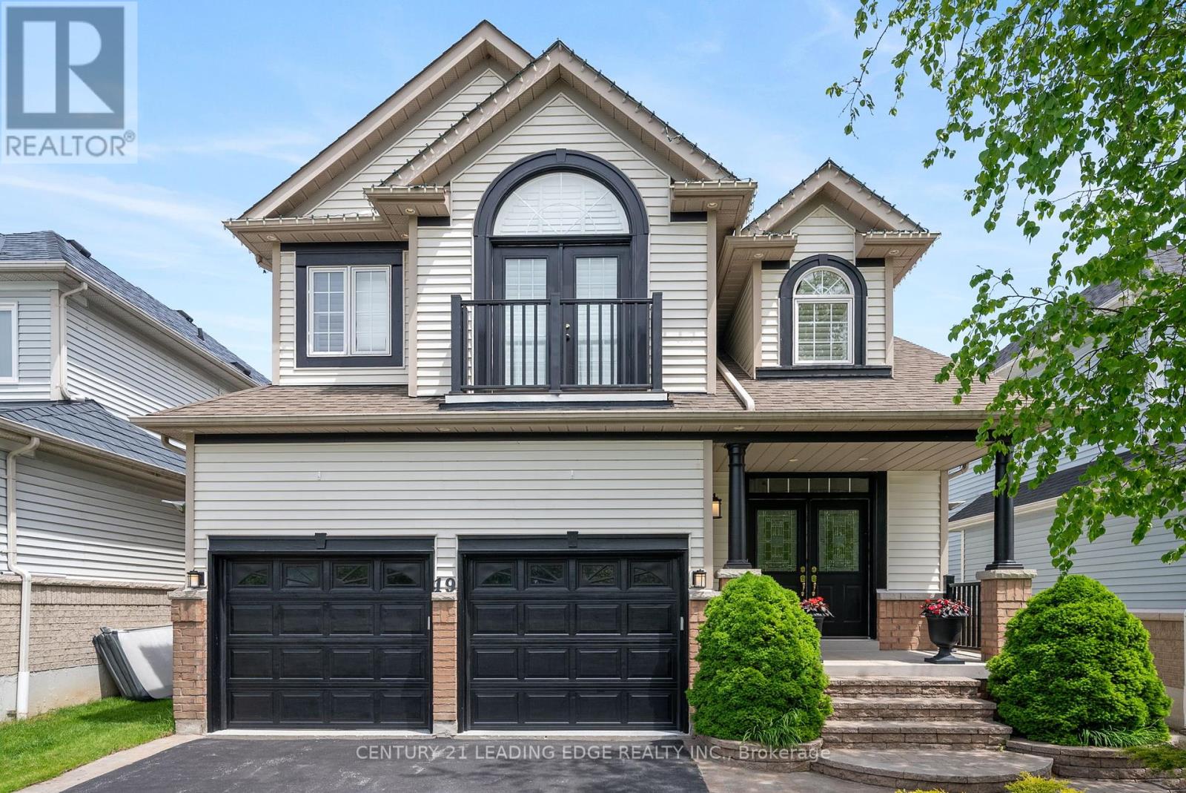Free account required
Unlock the full potential of your property search with a free account! Here's what you'll gain immediate access to:
- Exclusive Access to Every Listing
- Personalized Search Experience
- Favorite Properties at Your Fingertips
- Stay Ahead with Email Alerts
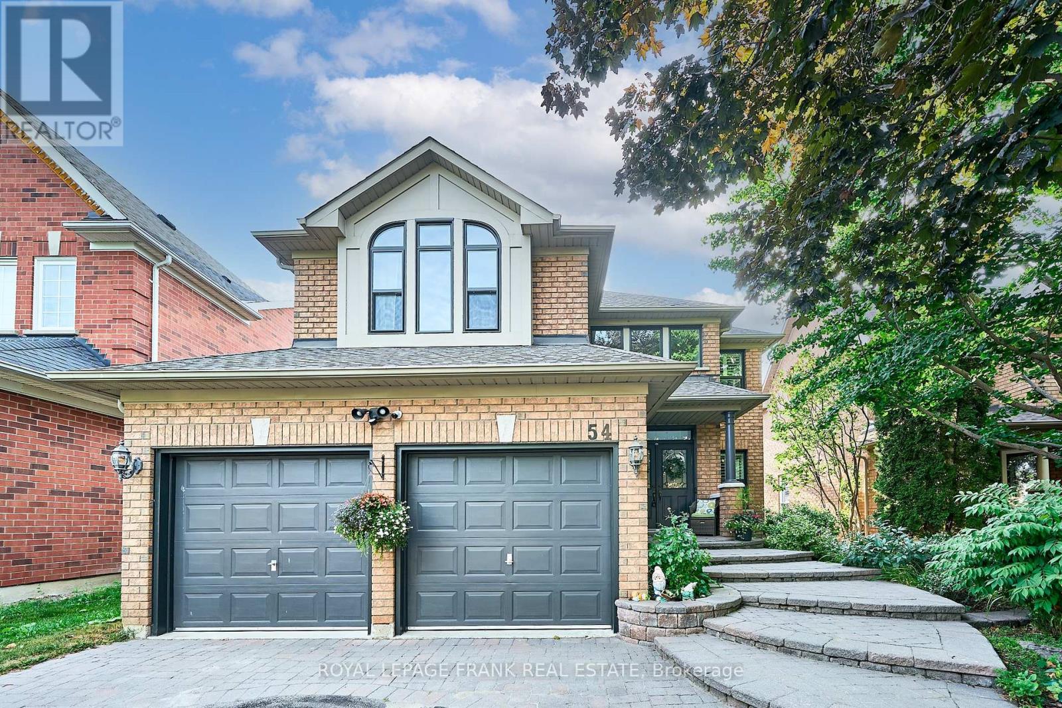
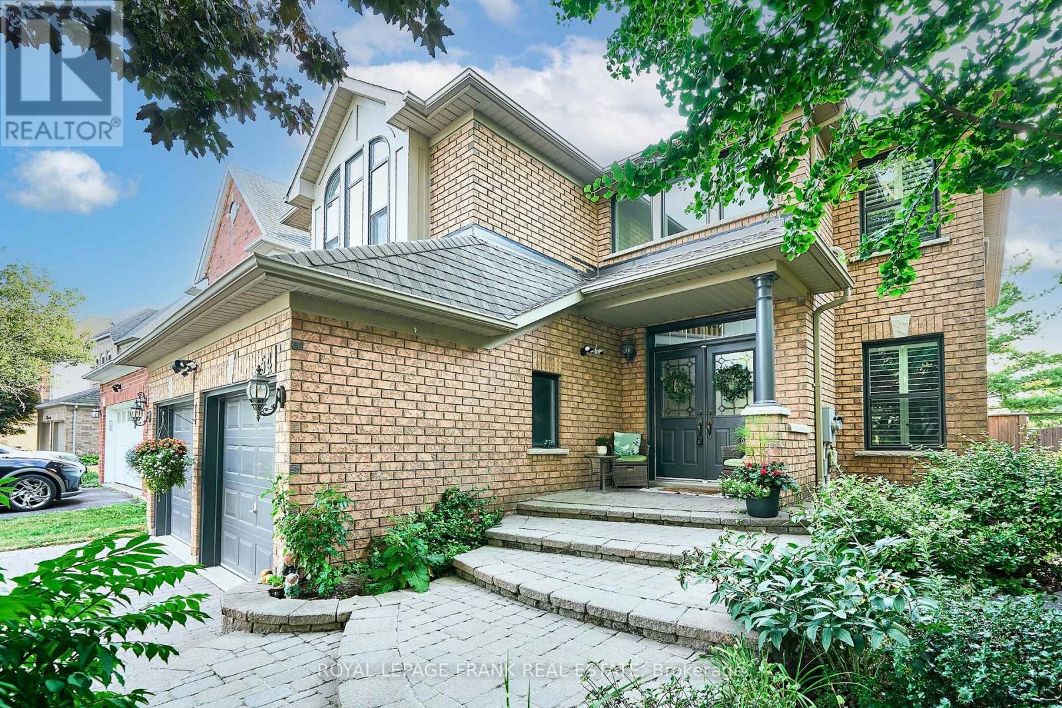
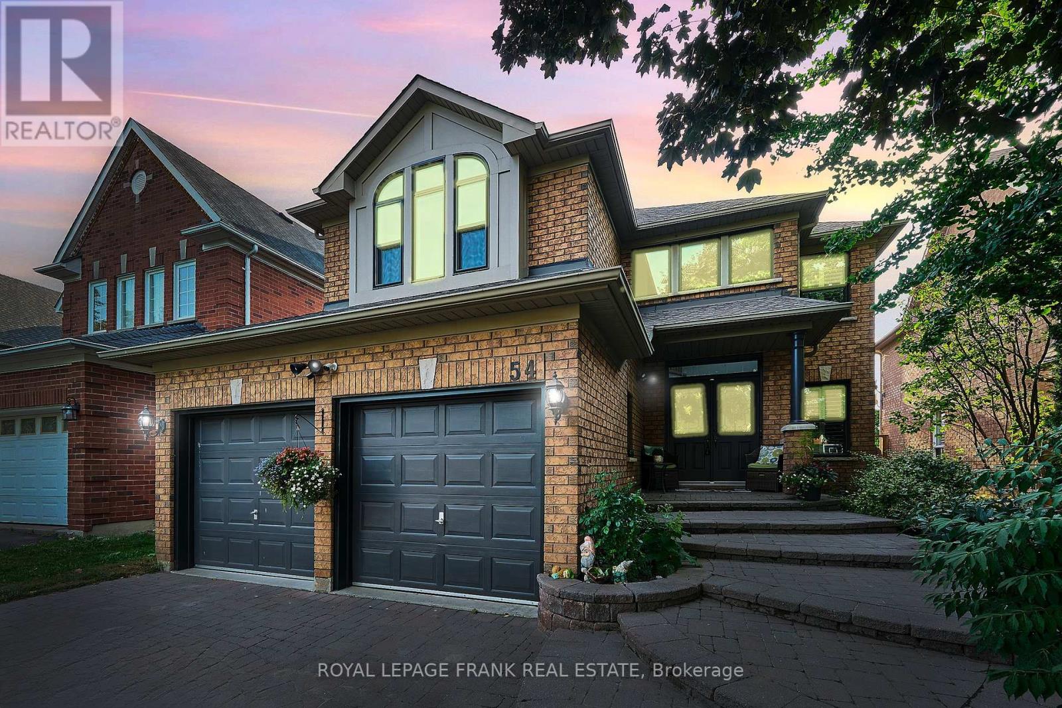
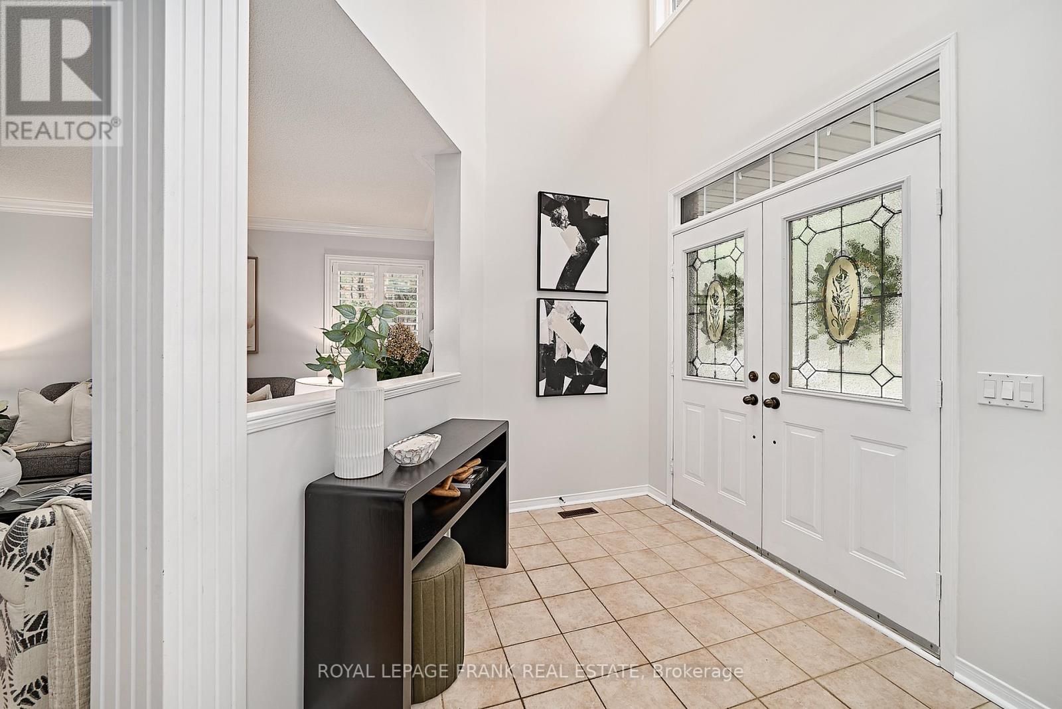
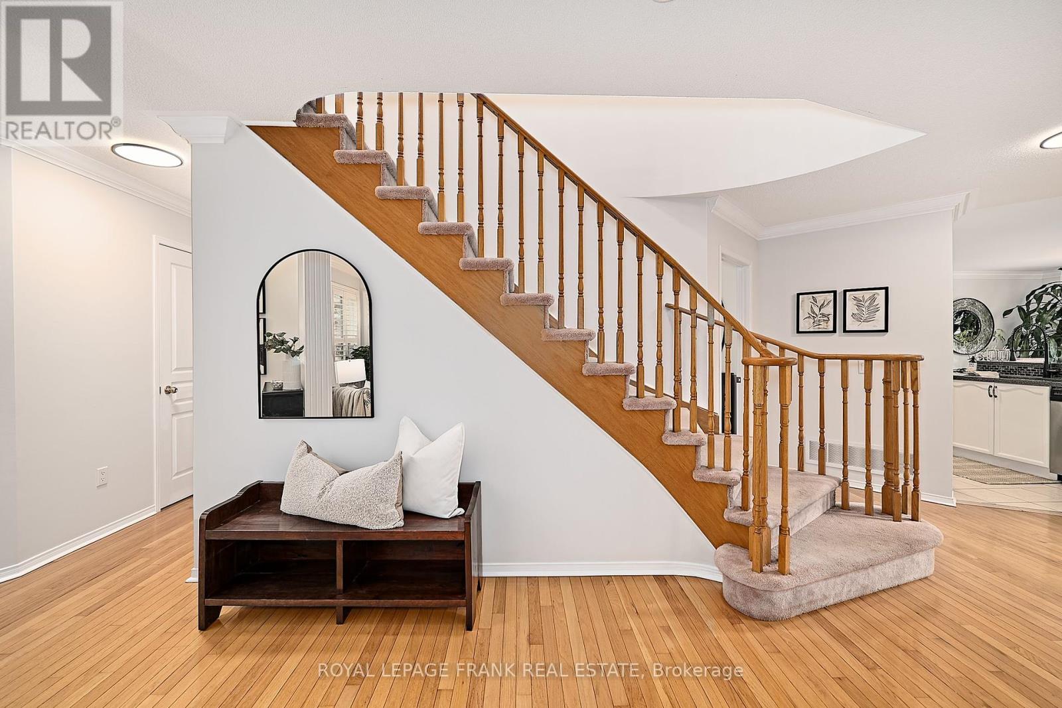
$1,379,000
54 GARTSHORE DRIVE
Whitby, Ontario, Ontario, L1P1N6
MLS® Number: E12318304
Property description
This Stunning 4+1 Bedroom Family Home Is Situated In The Desire Community Of Williamsburg & Backs Onto A Park & School. With More Than 4000 Square Feet Of Living Space, This Home Provides Plenty Of Room For The Whole Family!! Featuring Gleaming Hardwood Floors Throughout Formal Living & Dining Rooms, A Jaw Dropping 2 Storey Family Room With A Gas Fireplace. Convenient Main Floor Laundry With Access To A Double Car Garage & A Main Floor Office. Spacious Eat In Kitchen With Quartz Counters, Stainless Steel Appliances & A Walk-Out To Private Yard With Deck & Mature Trees. 4 Beautiful Bedrooms, Lots Of Closet Space, A Spacious Primary Ensuite & A Balcony Overlooking The Family Room Complete The Second Floor! The Large Open Basement Features A Bar, Rec Room, 5th Bedroom & 3 Piece Bath!! This Home Has It All. Close Proximity To Scenic Lynda Creek Provides Tranquil Walking Paths Through Nature, Providing An Escape From The City, But All Within A Short Drive To Highways 407 & 401 Via Highway 412. Shops, Restaurants, Schools, Transit All Close By. This Is A Great Location & Place To Call Home!! No Sidewalks, 4 Car Driveway!!
Building information
Type
*****
Appliances
*****
Basement Development
*****
Basement Type
*****
Construction Style Attachment
*****
Cooling Type
*****
Exterior Finish
*****
Fireplace Present
*****
FireplaceTotal
*****
Flooring Type
*****
Foundation Type
*****
Half Bath Total
*****
Heating Fuel
*****
Heating Type
*****
Size Interior
*****
Stories Total
*****
Utility Water
*****
Land information
Sewer
*****
Size Depth
*****
Size Frontage
*****
Size Irregular
*****
Size Total
*****
Rooms
Main level
Laundry room
*****
Office
*****
Family room
*****
Eating area
*****
Kitchen
*****
Dining room
*****
Living room
*****
Basement
Recreational, Games room
*****
Recreational, Games room
*****
Bedroom 5
*****
Second level
Bedroom 3
*****
Bedroom 2
*****
Primary Bedroom
*****
Bedroom 4
*****
Courtesy of ROYAL LEPAGE FRANK REAL ESTATE
Book a Showing for this property
Please note that filling out this form you'll be registered and your phone number without the +1 part will be used as a password.

