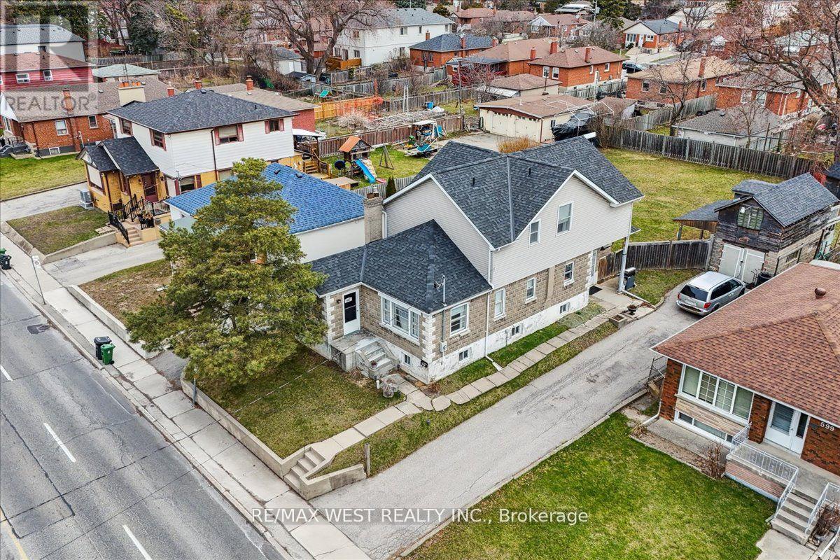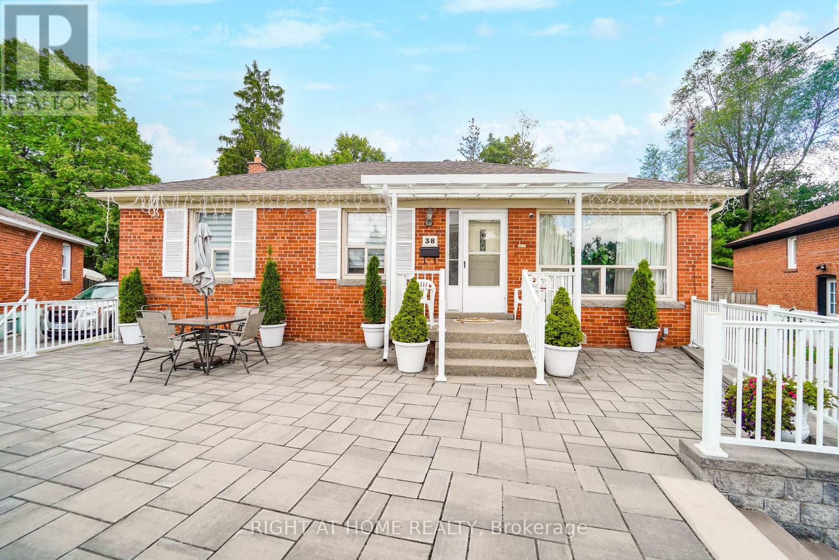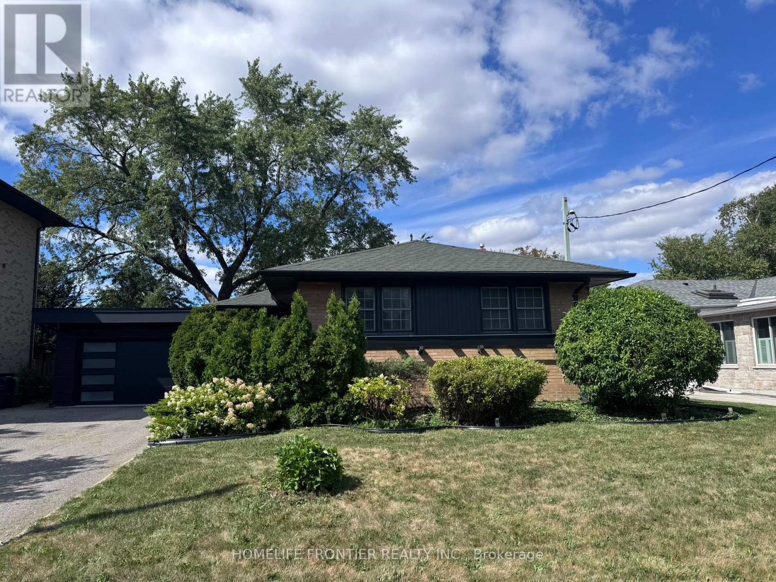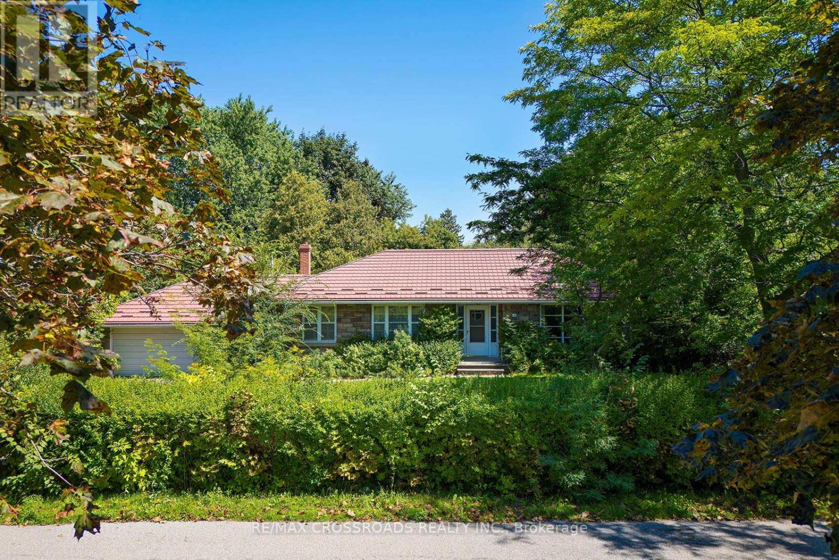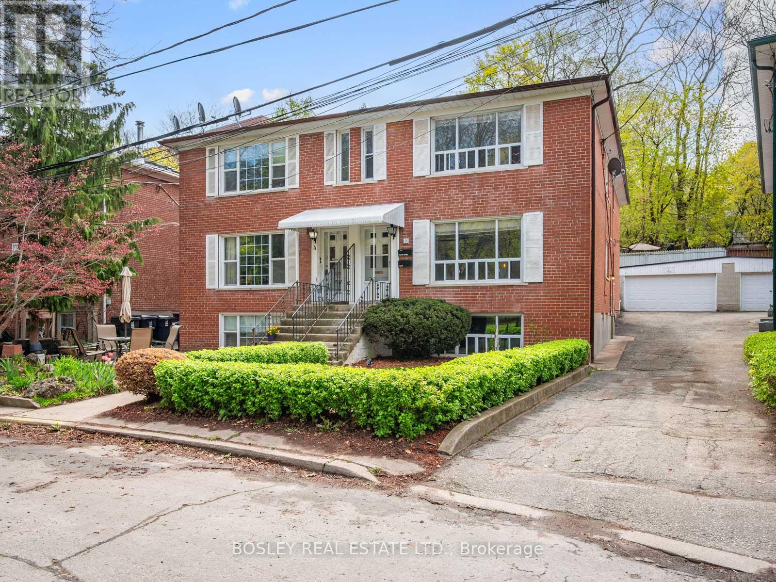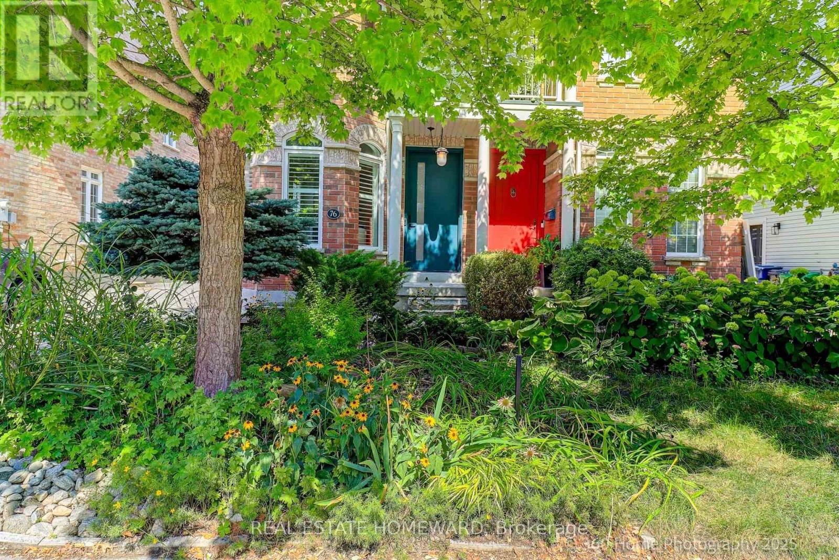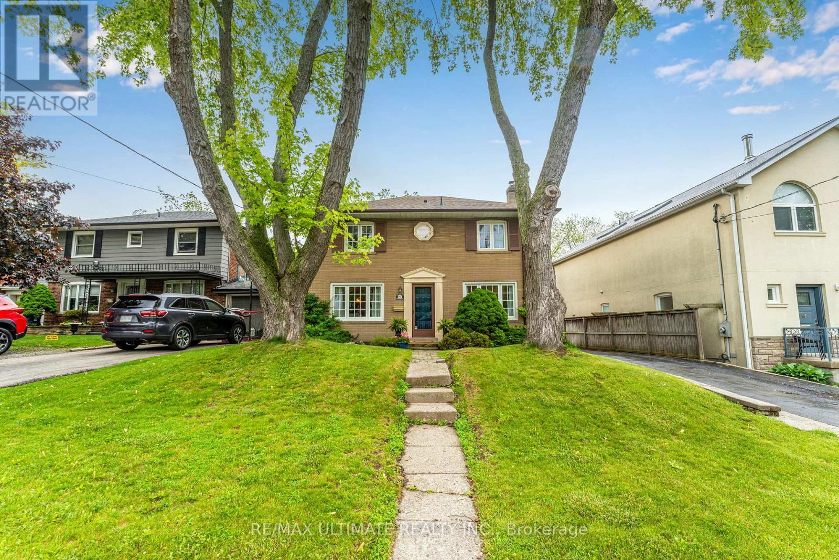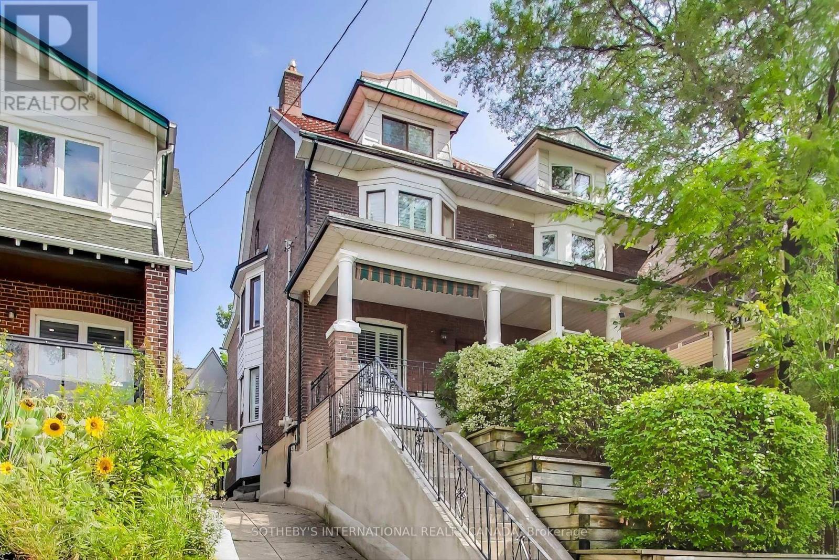Free account required
Unlock the full potential of your property search with a free account! Here's what you'll gain immediate access to:
- Exclusive Access to Every Listing
- Personalized Search Experience
- Favorite Properties at Your Fingertips
- Stay Ahead with Email Alerts
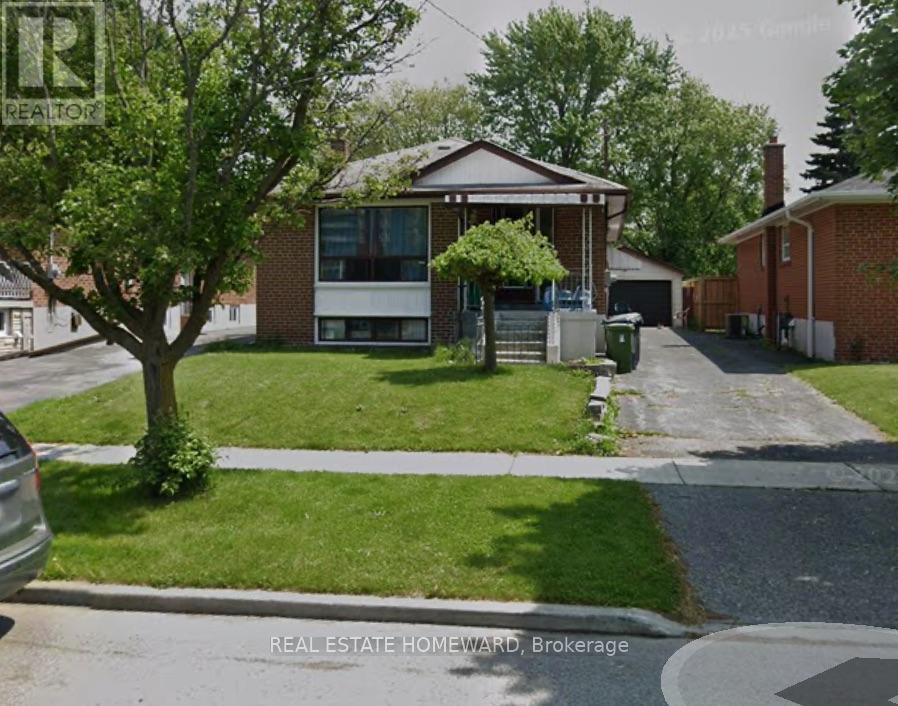
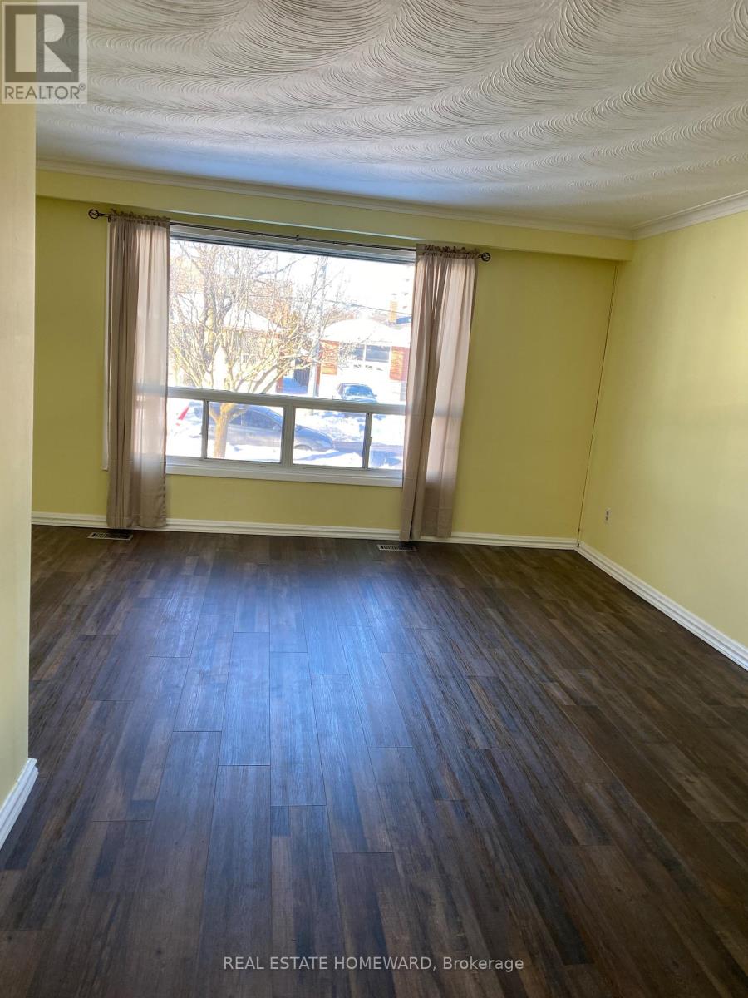
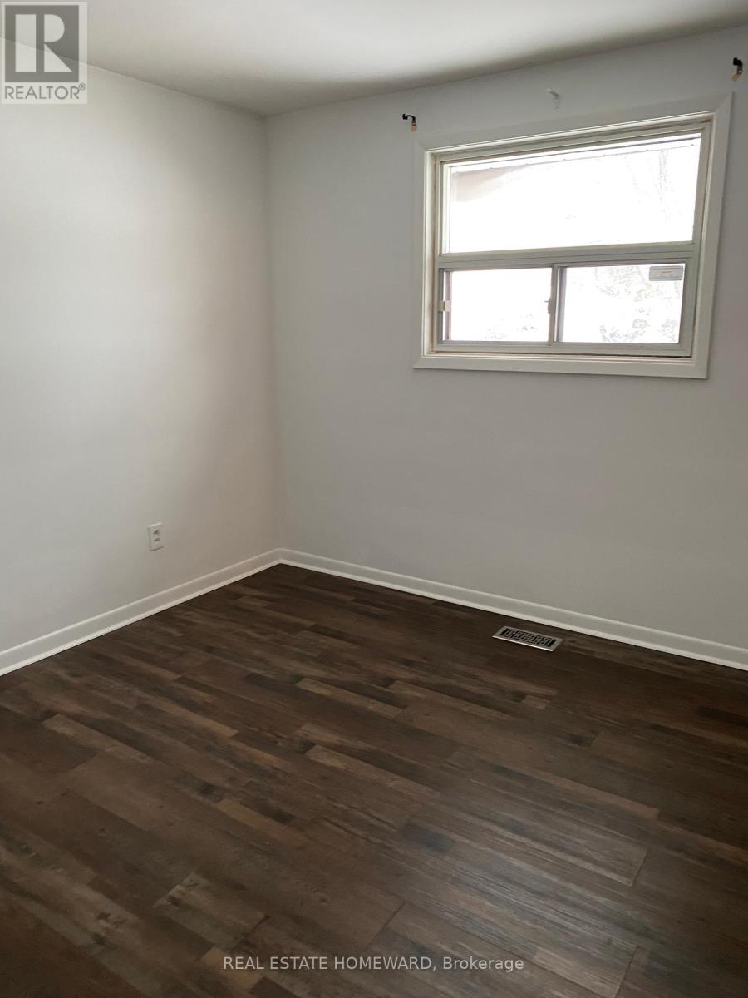
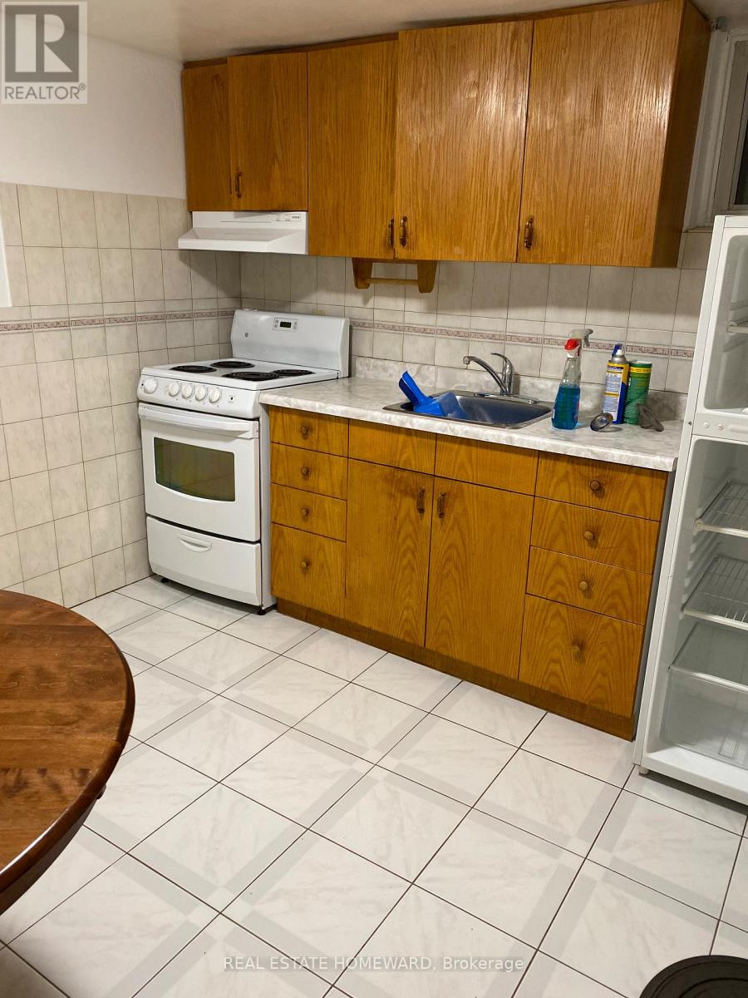
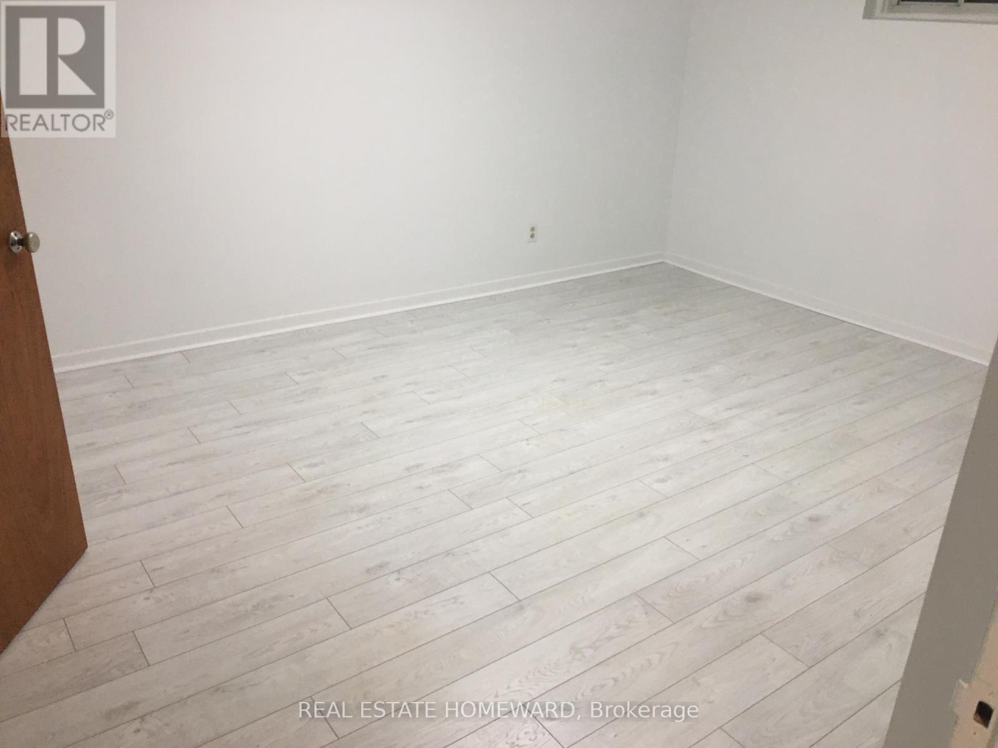
$1,495,000
7 DUNLOP AVENUE
Toronto, Ontario, Ontario, M1K1K8
MLS® Number: E12316446
Property description
Backing directly onto Dunlop Parkette with no rear neighbours, this well-maintained detached home in Clairlea-Birchmount offers a rare combination of privacy and green space while being close to schools, shopping, and transit. The main floor features 3 bedrooms, living/dining, kitchen and bath, plus a separate finished basement apartment with 1 bedroom, kitchen, bath and a spacious living/dining area. Recent upgrades include a 2015 roof, 2016 gas furnace, central air (2 yrs), owned water tank (2024), vinyl flooring over hardwood (2022), new LED lighting throughout, updated toilets and faucets, 2019 fridge, newer stove upstairs, GE appliances in the basement and LG energy-efficient washer/dryer (2021). Large 1-size garage (professionally lifted/repaired) and long asphalt driveway accommodate up to 4 cars. Currently tenanted month-to-month: main floor at $2,206.31 (70% of utilities paid directly) and basement at $1,600 (40% share of water). No survey available.
Building information
Type
*****
Appliances
*****
Architectural Style
*****
Basement Features
*****
Basement Type
*****
Construction Style Attachment
*****
Cooling Type
*****
Exterior Finish
*****
Foundation Type
*****
Heating Fuel
*****
Heating Type
*****
Size Interior
*****
Stories Total
*****
Utility Water
*****
Land information
Sewer
*****
Size Depth
*****
Size Frontage
*****
Size Irregular
*****
Size Total
*****
Courtesy of REAL ESTATE HOMEWARD
Book a Showing for this property
Please note that filling out this form you'll be registered and your phone number without the +1 part will be used as a password.

