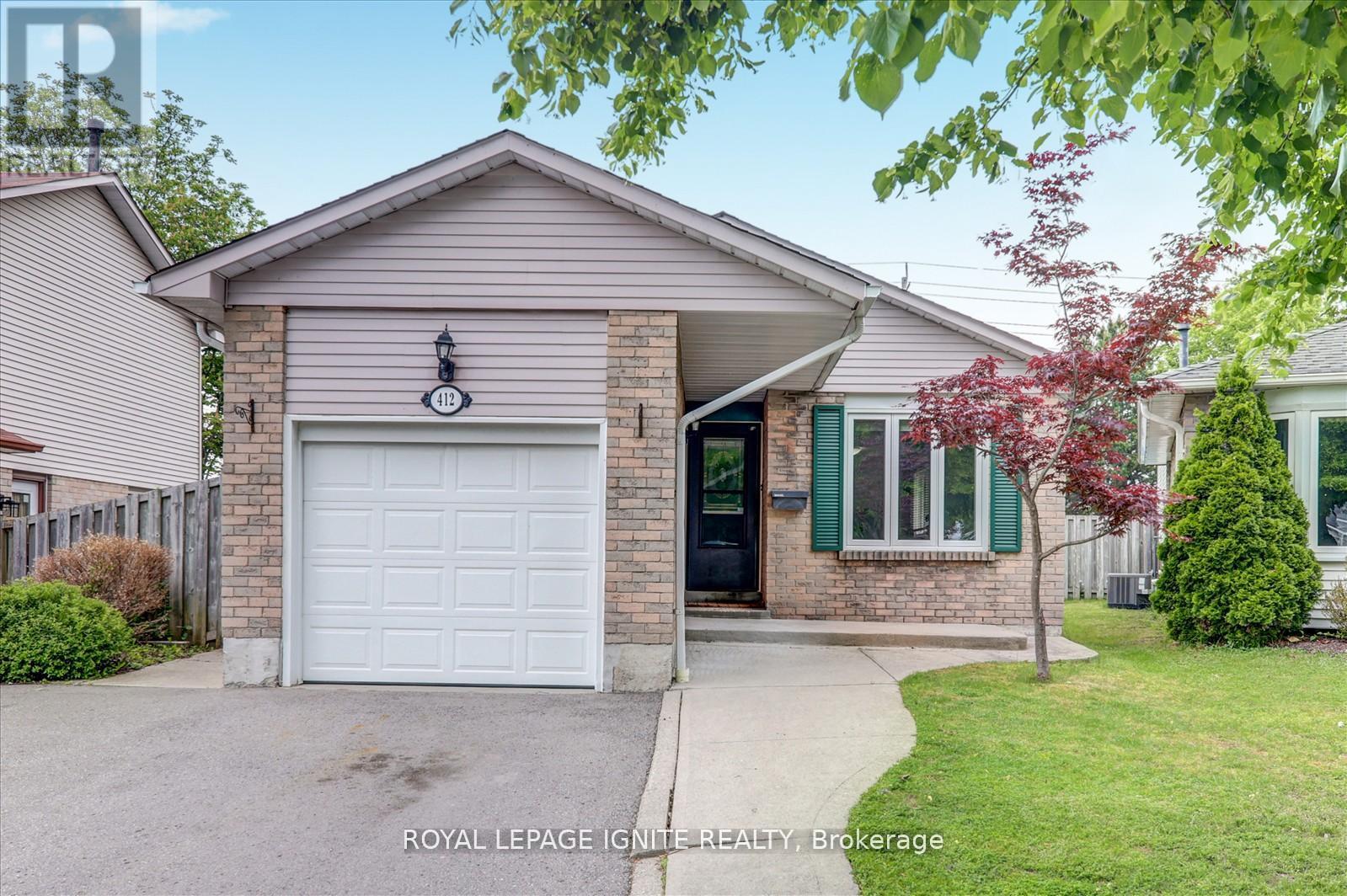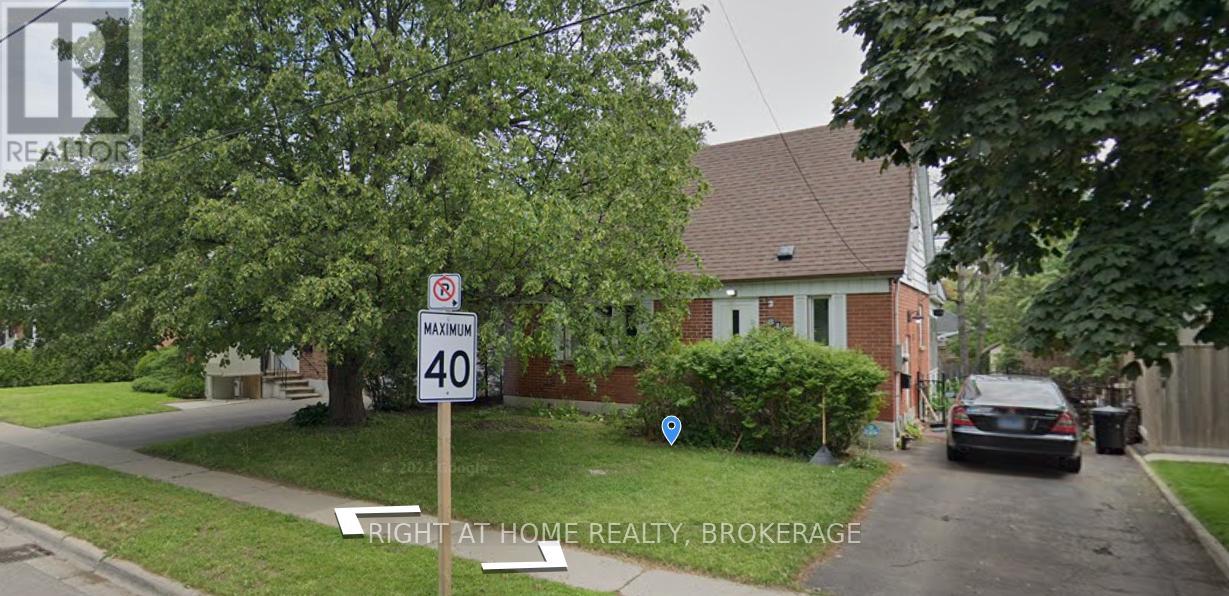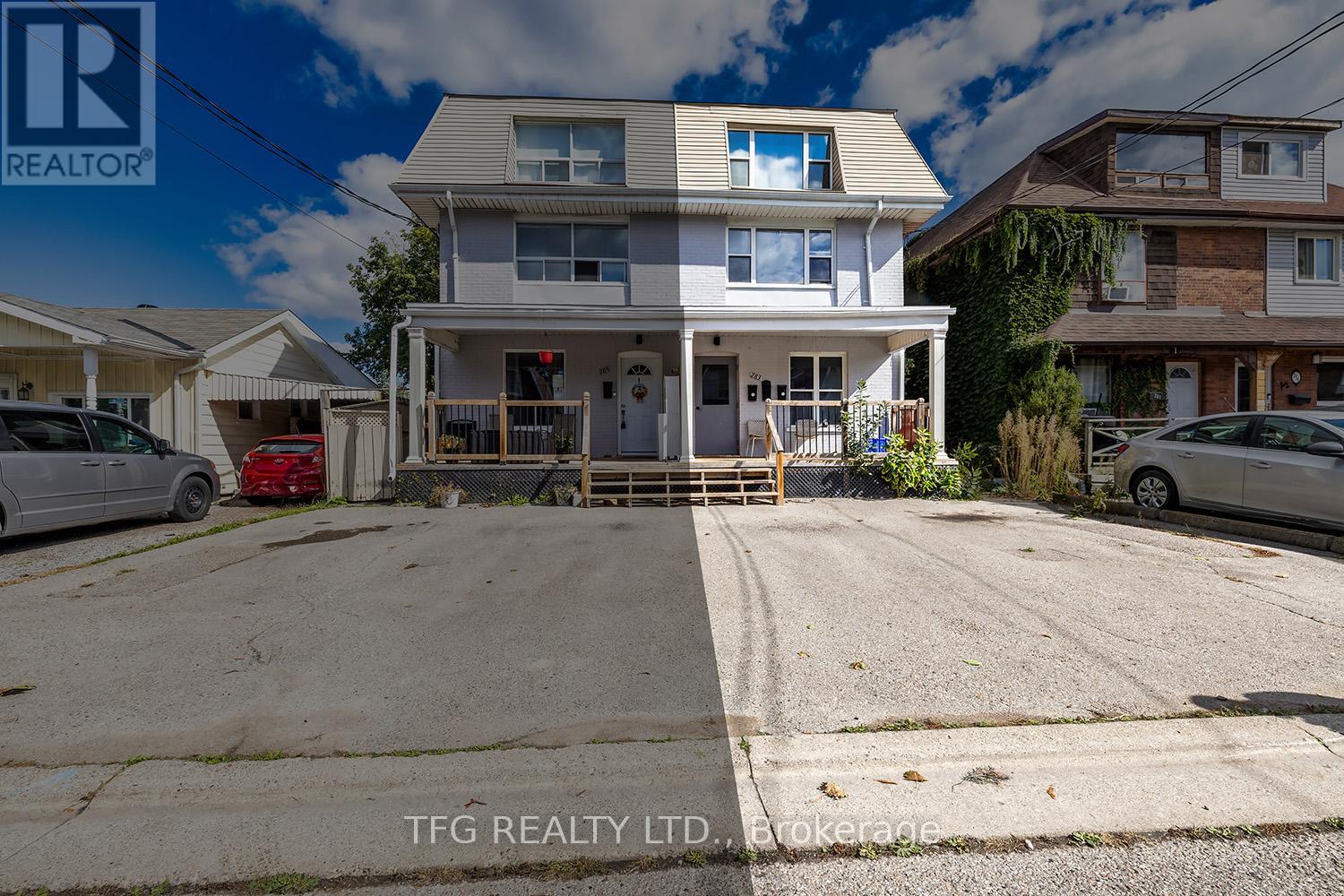Free account required
Unlock the full potential of your property search with a free account! Here's what you'll gain immediate access to:
- Exclusive Access to Every Listing
- Personalized Search Experience
- Favorite Properties at Your Fingertips
- Stay Ahead with Email Alerts





$748,000
412 PRINCE OF WALES DRIVE
Whitby, Ontario, Ontario, L1N6M9
MLS® Number: E12315216
Property description
Welcome to 412 Prince of Wales Drive, a beautifully maintained home ideally situated on a quiet, family-friendly court in Whitby's desirable Blue Grass Meadows neighborhood. Offering the perfect blend of style, space, and comfort both inside and out, this solidly built 3bedroom, 2-bathroom detached backsplit sits on a generous pie-shaped lot. The main floor features a bright and airy open-concept living and dining area, a sun-filled kitchen, and a walkout to a recently updated private deck perfect for relaxing or entertaining. Upstairs, you'll find a spacious primary bedroom with his-and-hers closets and a 4-piece semi-ensuite, along with two additional well-proportioned bedrooms. The finished basement includes a cozy rec room with a gas fireplace, a 3-piece bathroom, and ample storage space. Recent upgrades include a newly paved double-car driveway, a brand-new fridge, new dishwasher, and a new furnace. Conveniently located close to schools, parks, shopping, and Highway 401, this home is an ideal choice for a growing family! ** This is a linked property.**
Building information
Type
*****
Age
*****
Appliances
*****
Basement Development
*****
Basement Type
*****
Construction Style Attachment
*****
Construction Style Split Level
*****
Cooling Type
*****
Exterior Finish
*****
Fireplace Present
*****
Flooring Type
*****
Foundation Type
*****
Heating Fuel
*****
Heating Type
*****
Size Interior
*****
Utility Water
*****
Land information
Amenities
*****
Sewer
*****
Size Depth
*****
Size Frontage
*****
Size Irregular
*****
Size Total
*****
Rooms
Upper Level
Bedroom 3
*****
Bedroom 2
*****
Primary Bedroom
*****
Main level
Eating area
*****
Kitchen
*****
Dining room
*****
Living room
*****
Lower level
Laundry room
*****
Recreational, Games room
*****
Utility room
*****
Courtesy of ROYAL LEPAGE IGNITE REALTY
Book a Showing for this property
Please note that filling out this form you'll be registered and your phone number without the +1 part will be used as a password.









