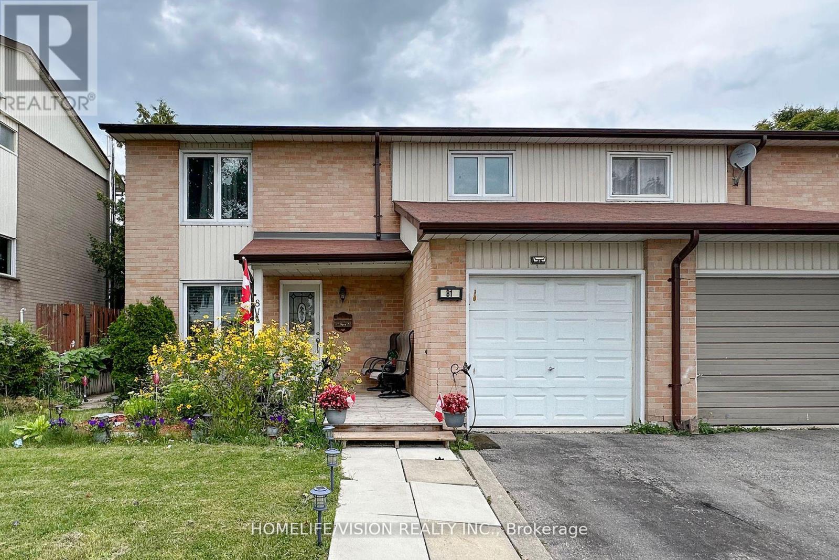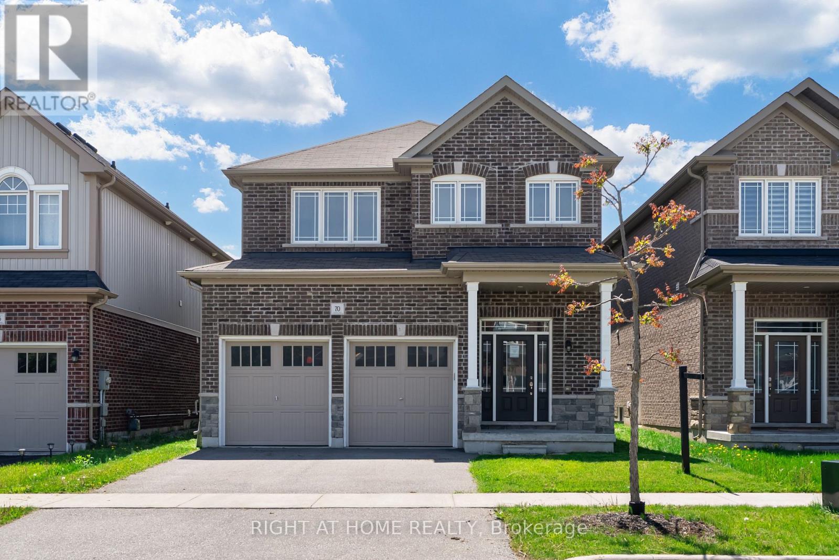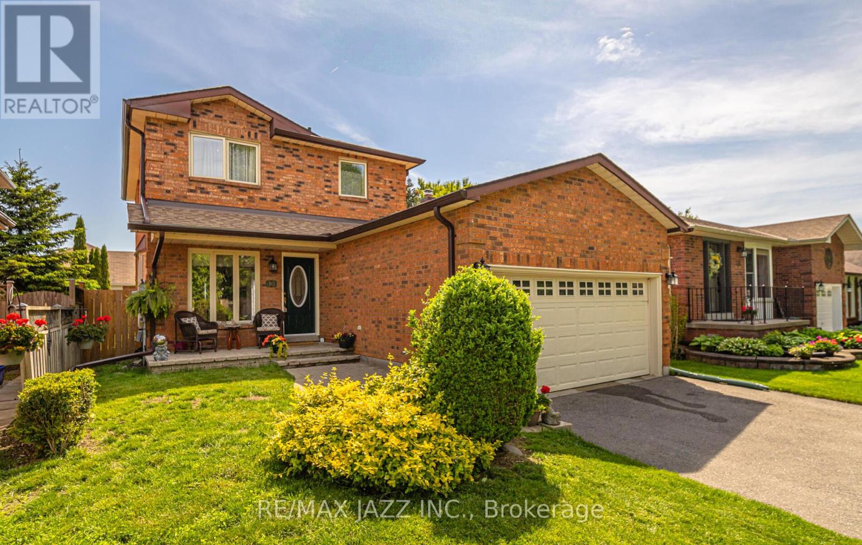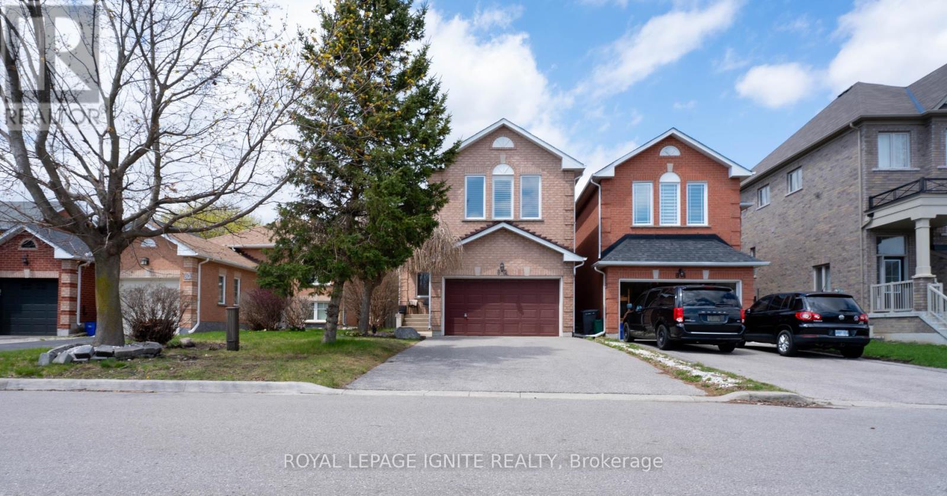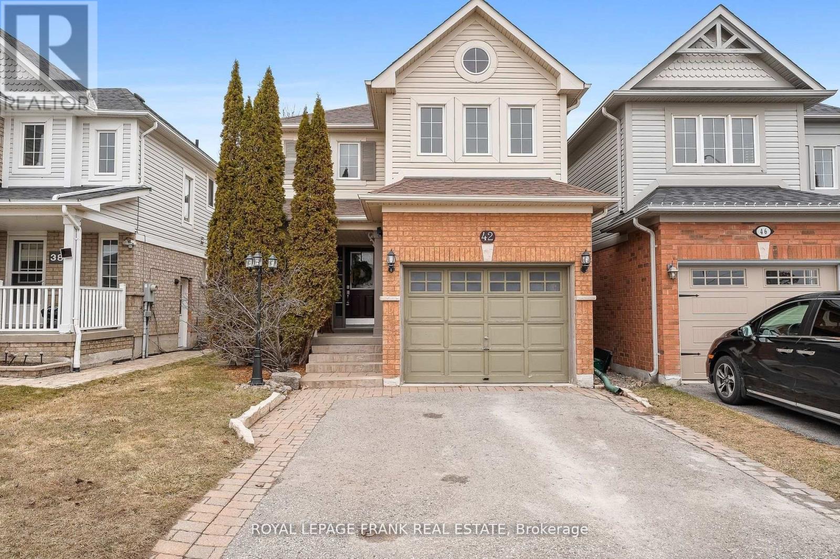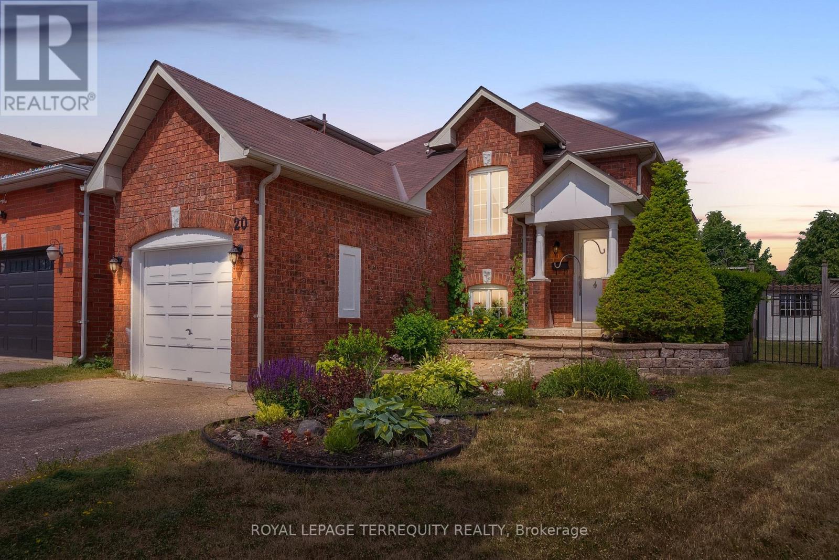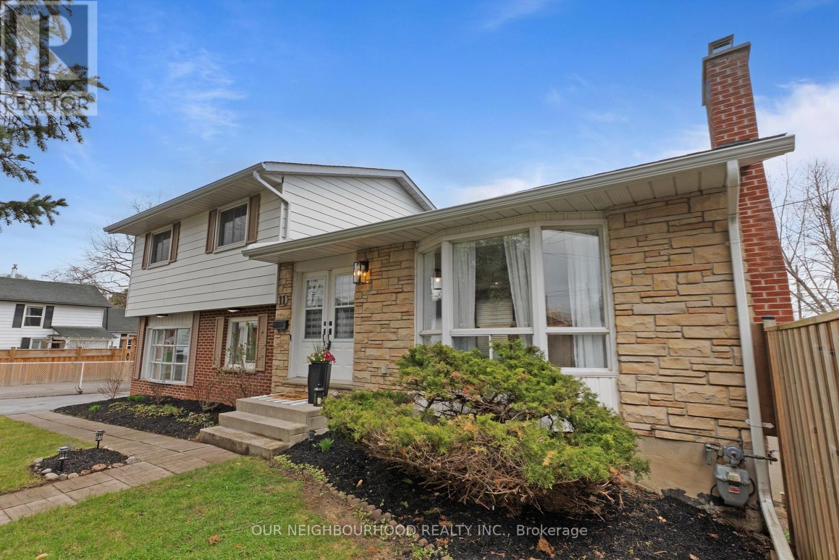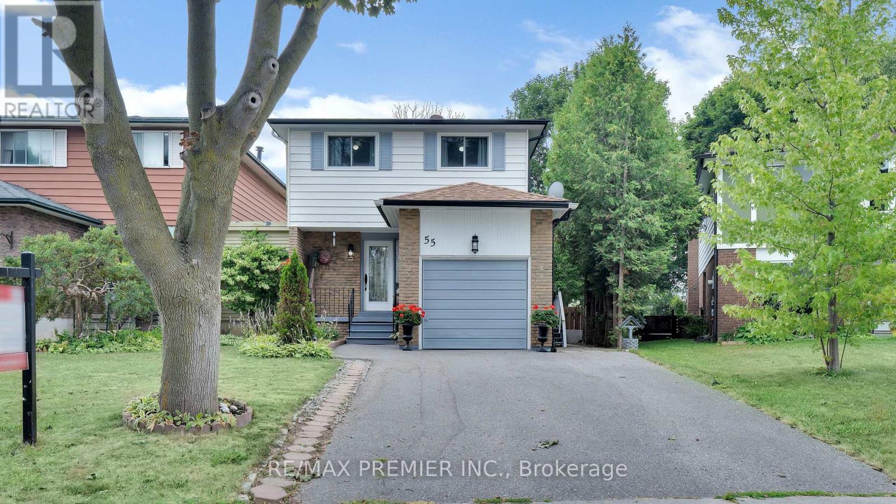Free account required
Unlock the full potential of your property search with a free account! Here's what you'll gain immediate access to:
- Exclusive Access to Every Listing
- Personalized Search Experience
- Favorite Properties at Your Fingertips
- Stay Ahead with Email Alerts
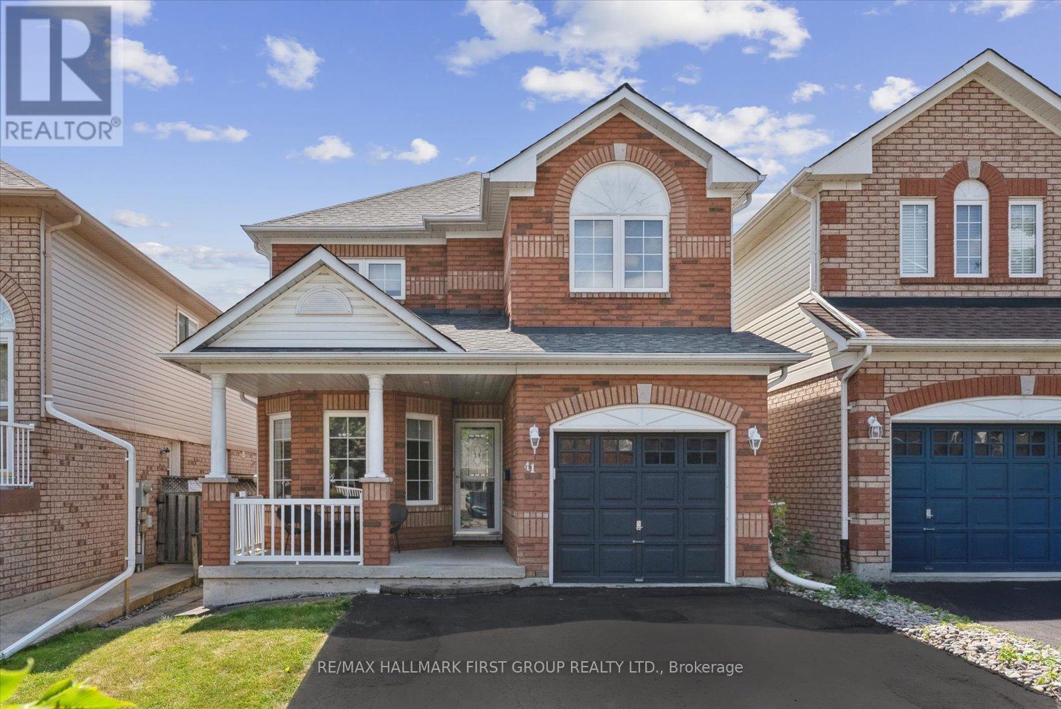
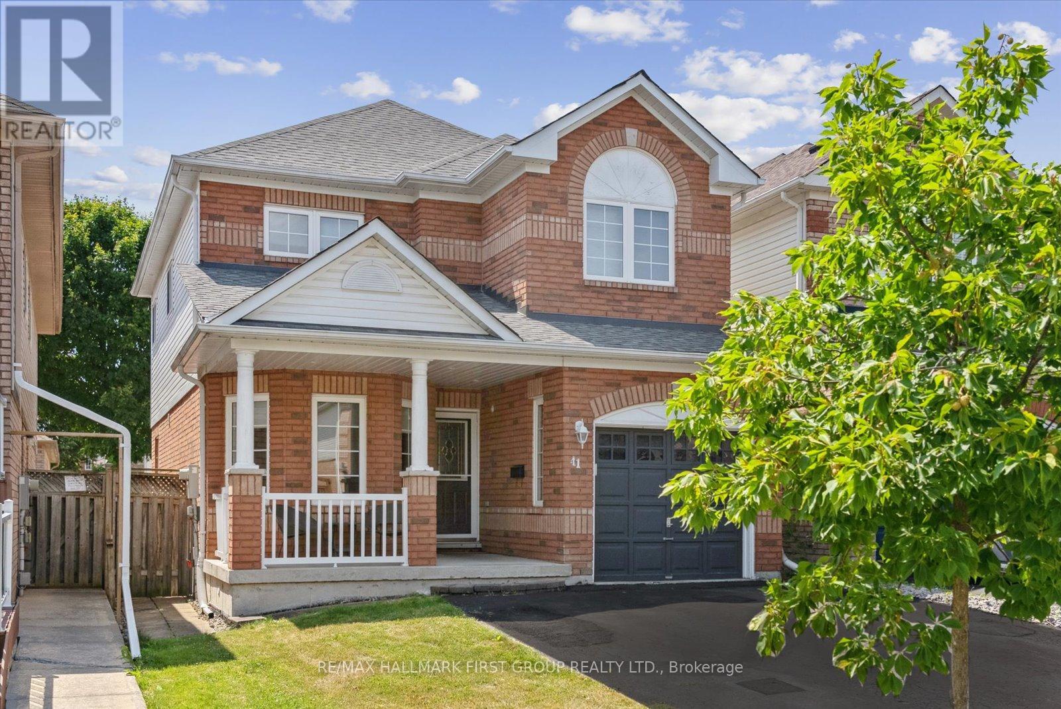
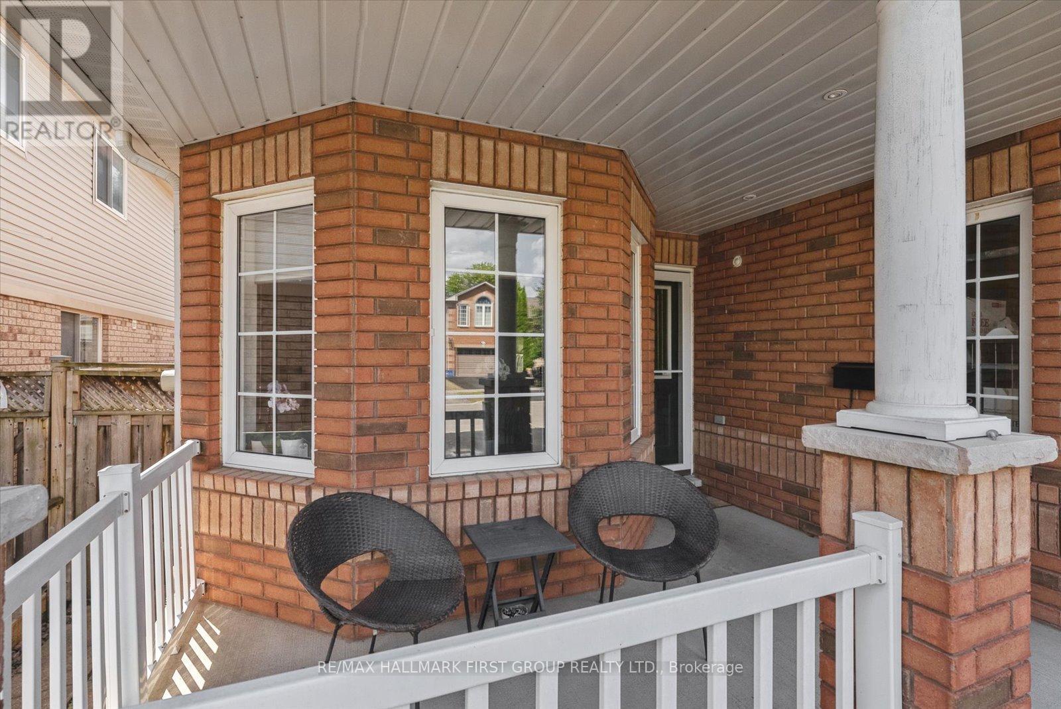
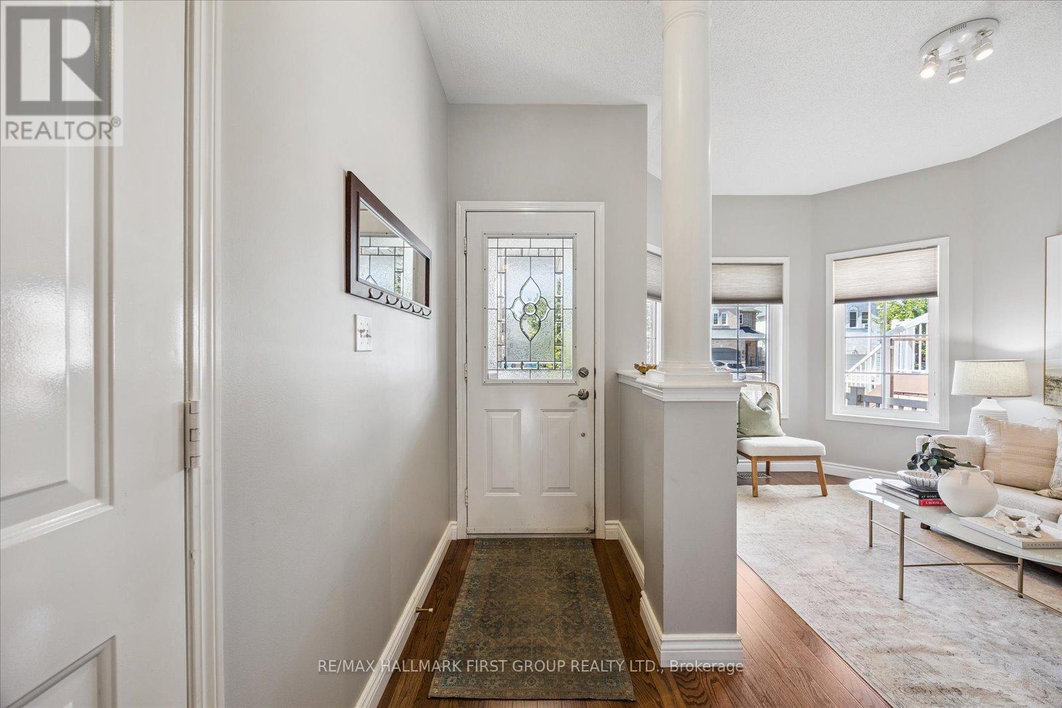
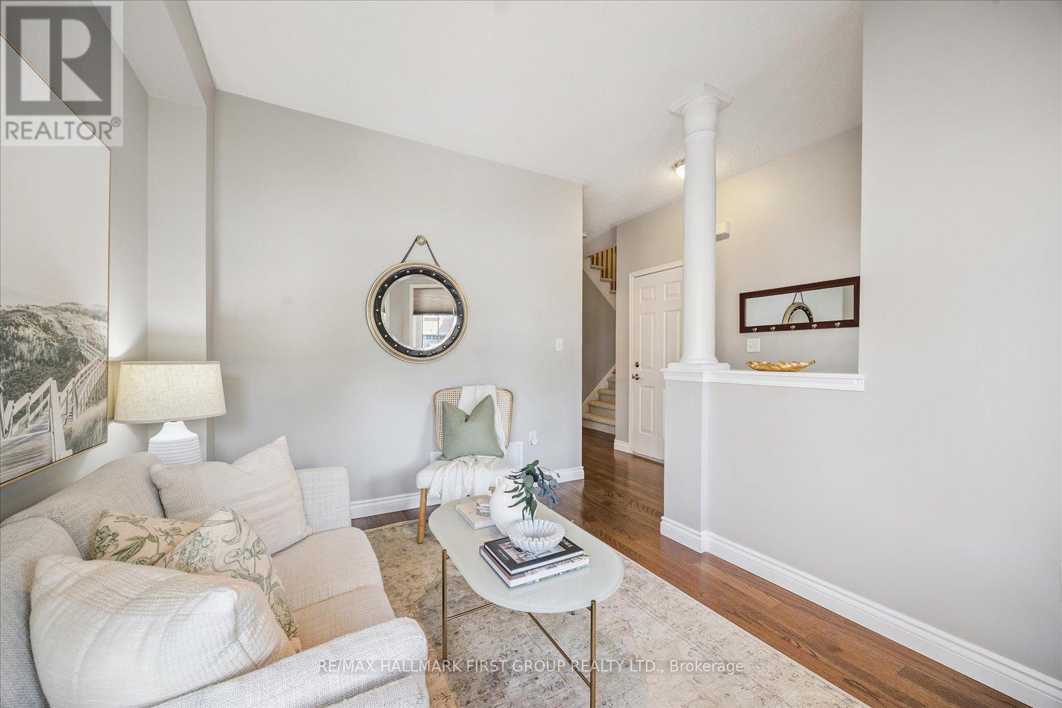
$849,898
41 MARCHWOOD CRESCENT
Clarington, Ontario, Ontario, L1C5K5
MLS® Number: E12311244
Property description
Bright & Spacious 4-Bedroom Quality Built Veltri Home with a Finished Basement! Tucked away on a quiet crescent just minutes from downtown Bowmanville, schools, parks, transit, and the 401. Step inside and be welcomed by lofty 9 ceilings that enhance an open and airy feel . The inviting great room features a cozy gas fireplace, while the family-sized kitchen showcases granite counters, a pantry, pot lighting, and a breakfast bar, ideal for both everyday living and entertaining. The primary suite offers a 4-piece ensuite with a relaxing soaker tub and separate shower. Recent upgrades include a refreshed main bath with a upgraded shower and tub, plus newer broadloom (2025). Additional touches include direct garage access, a rough-in for central vac, and a finished basement. This is more than just a house, it is a place where comfort, convenience, and style come together beautifully. Don't miss the chance to make it yours!
Building information
Type
*****
Amenities
*****
Basement Development
*****
Basement Type
*****
Construction Style Attachment
*****
Cooling Type
*****
Exterior Finish
*****
Fireplace Present
*****
Flooring Type
*****
Foundation Type
*****
Half Bath Total
*****
Heating Fuel
*****
Heating Type
*****
Size Interior
*****
Stories Total
*****
Utility Water
*****
Land information
Sewer
*****
Size Depth
*****
Size Frontage
*****
Size Irregular
*****
Size Total
*****
Rooms
Main level
Eating area
*****
Kitchen
*****
Living room
*****
Great room
*****
Basement
Recreational, Games room
*****
Second level
Bedroom 4
*****
Bedroom 3
*****
Bedroom 2
*****
Primary Bedroom
*****
Courtesy of RE/MAX HALLMARK FIRST GROUP REALTY LTD.
Book a Showing for this property
Please note that filling out this form you'll be registered and your phone number without the +1 part will be used as a password.

