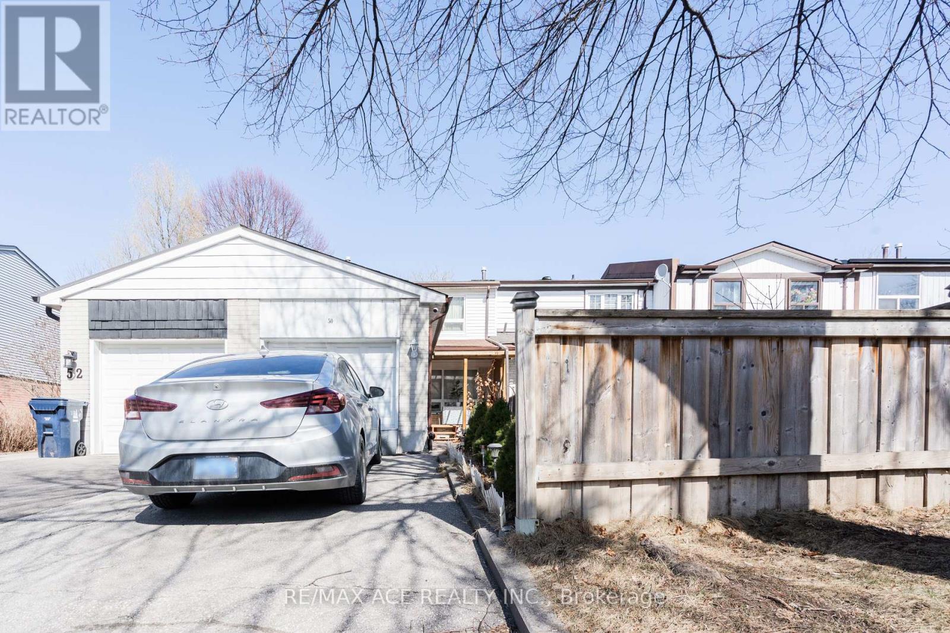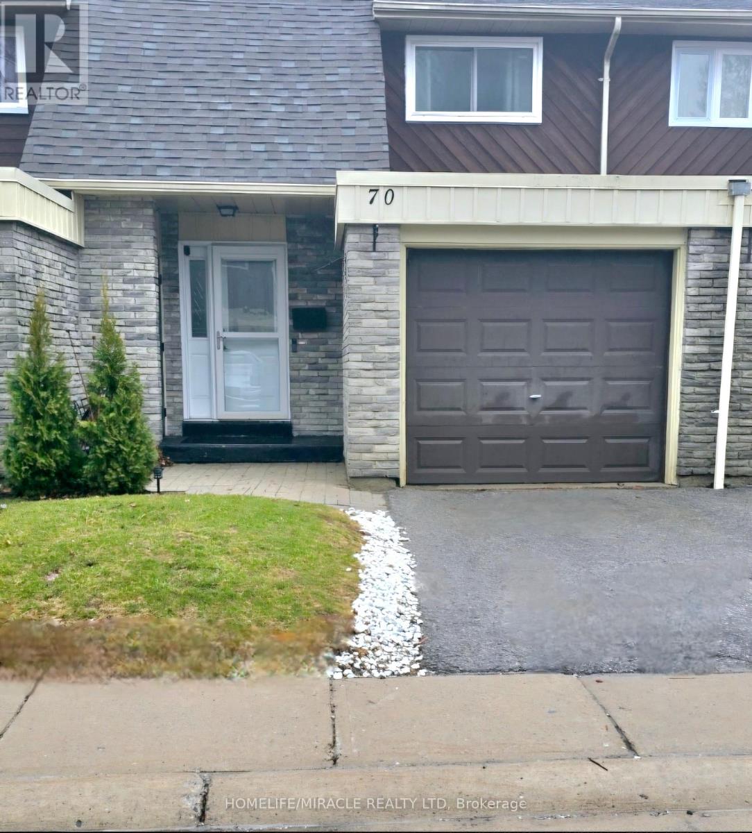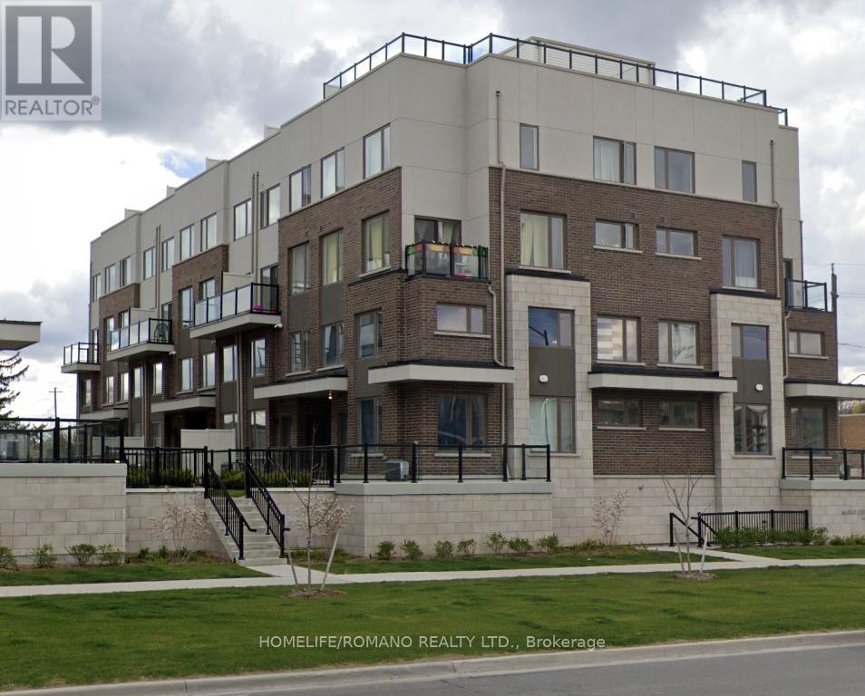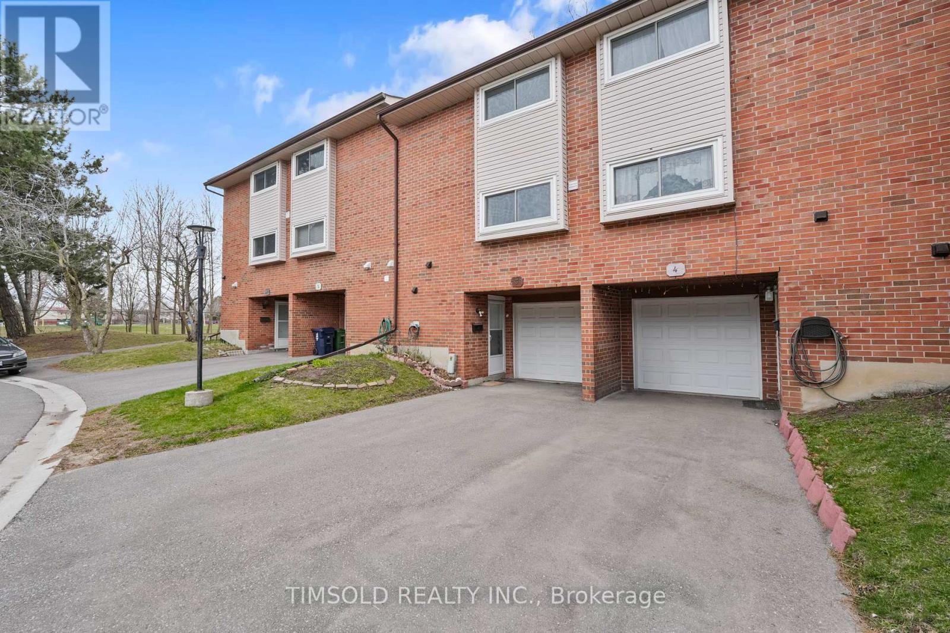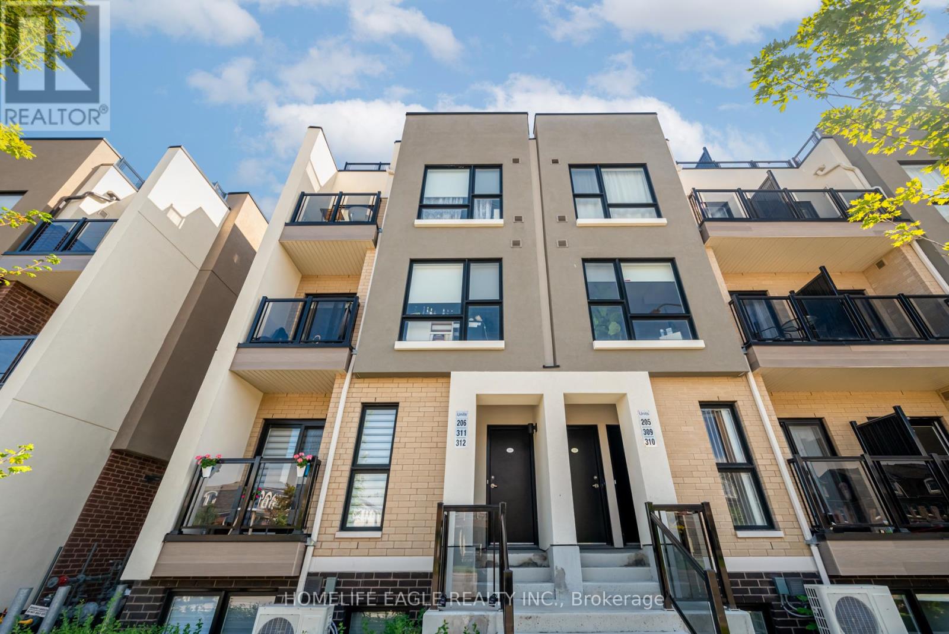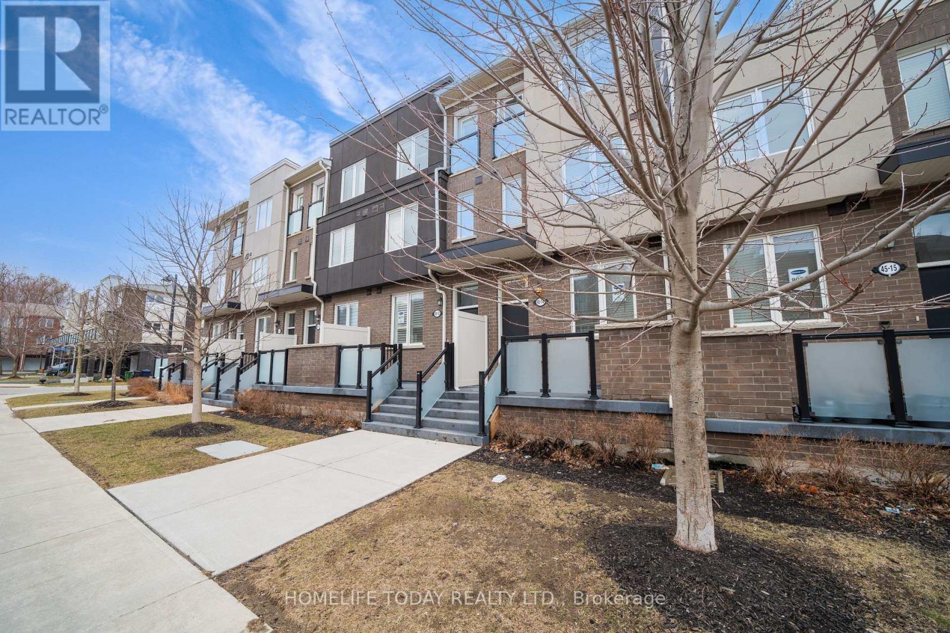Free account required
Unlock the full potential of your property search with a free account! Here's what you'll gain immediate access to:
- Exclusive Access to Every Listing
- Personalized Search Experience
- Favorite Properties at Your Fingertips
- Stay Ahead with Email Alerts
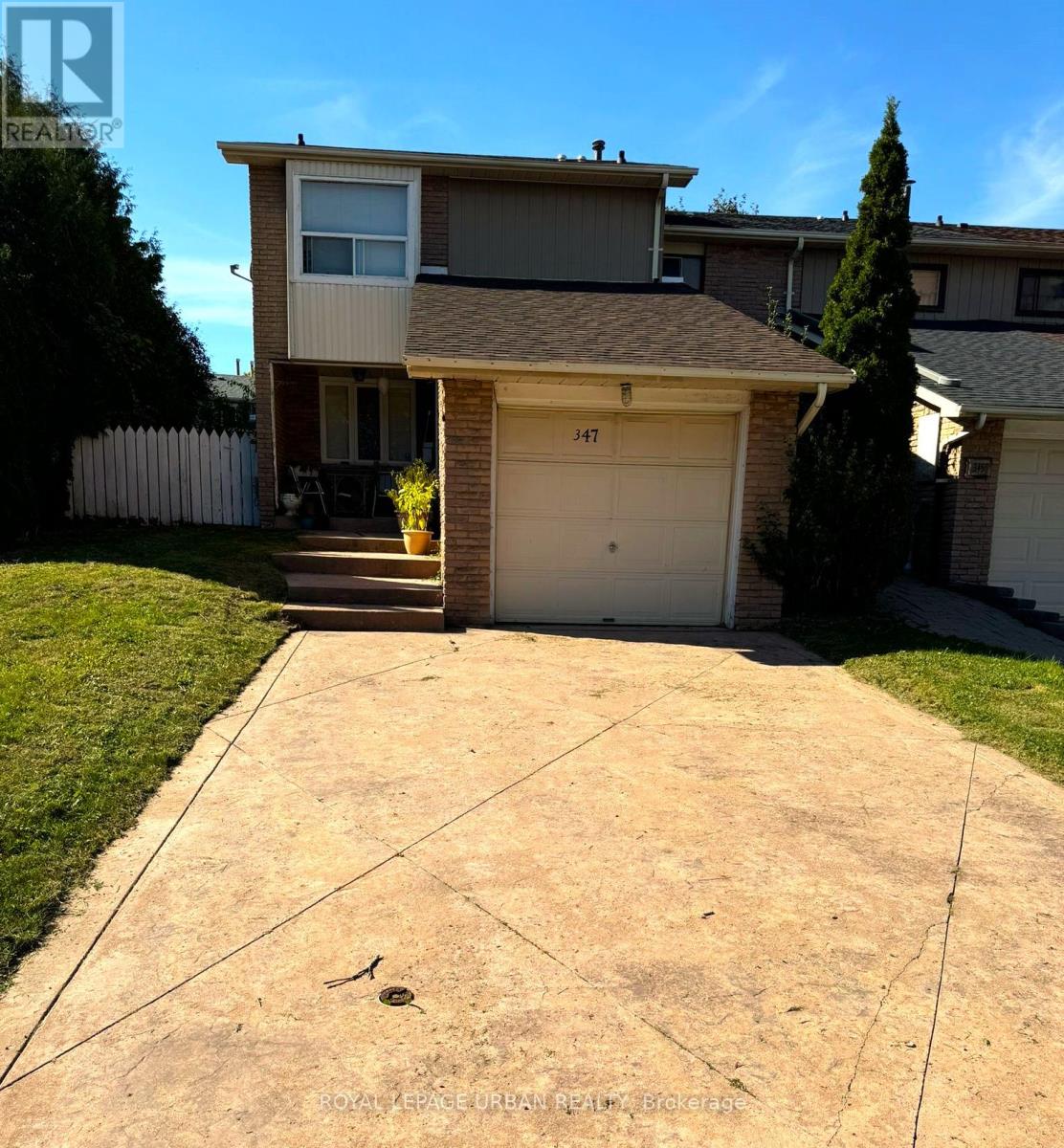

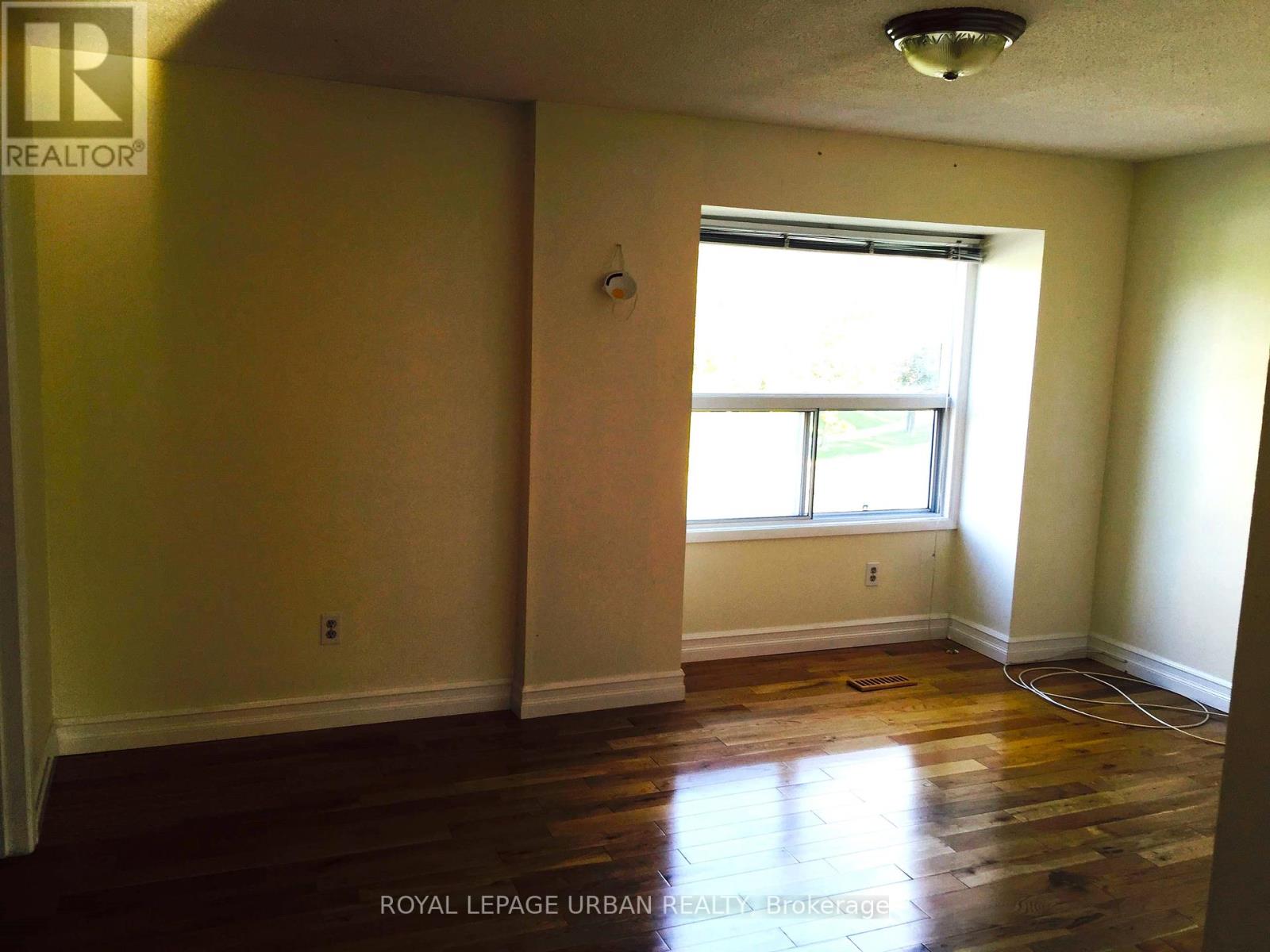

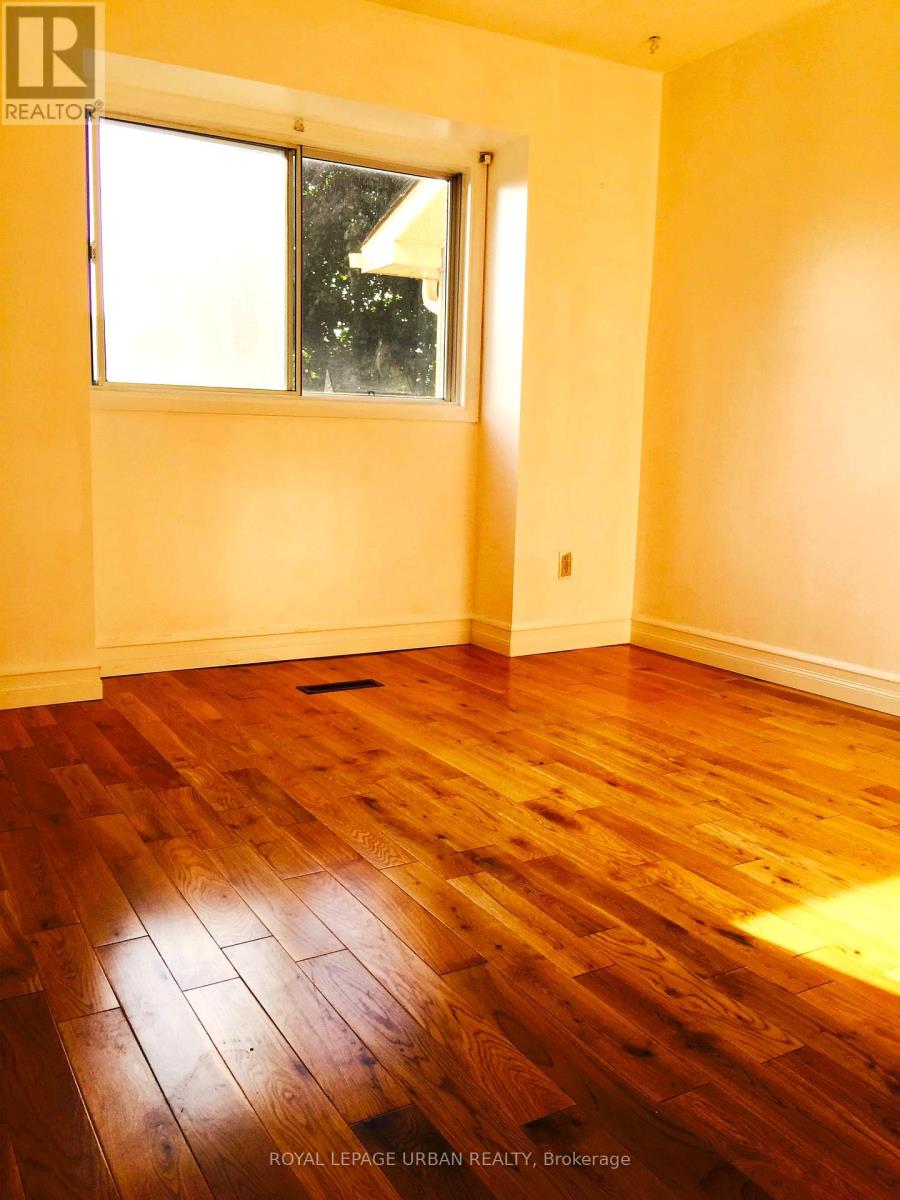
$749,000
347 BRAYMORE BOULEVARD
Toronto, Ontario, Ontario, M1B2W6
MLS® Number: E12310932
Property description
RENOVATORS/BUILDERS DREAM! Welcome to this spacious 3-bed, 3-bath end-unit townhome that feels more like a semi-detached, offering added privacy, a larger layout, and a deep backyard perfect for entertaining, gardening, or future upgrades. With a detached garage, generous interior space, and solid bones, this property is full of potential for families, renovators, or investors looking to break into the market. The home requires a full renovation, giving you the opportunity to design and customize every detail to your taste. ***Flexible Sale Options: This property offers flexible closing arrangements. The listed price reflects a sale with assume tenants . For buyers who prefer vacant possession, this can be arranged with an extended closing and price adjustment. Were happy to work with your timeline reach out to explore the options. *** Don't miss this chance to transform a well-located property on a generous lot in a growing neighbourhood.
Building information
Type
*****
Appliances
*****
Basement Development
*****
Basement Type
*****
Construction Style Attachment
*****
Cooling Type
*****
Exterior Finish
*****
Flooring Type
*****
Foundation Type
*****
Half Bath Total
*****
Heating Fuel
*****
Heating Type
*****
Size Interior
*****
Stories Total
*****
Utility Water
*****
Land information
Sewer
*****
Size Depth
*****
Size Frontage
*****
Size Irregular
*****
Size Total
*****
Rooms
Main level
Living room
*****
Dining room
*****
Kitchen
*****
Foyer
*****
Basement
Recreational, Games room
*****
Second level
Bedroom 3
*****
Bedroom 2
*****
Primary Bedroom
*****
Main level
Living room
*****
Dining room
*****
Kitchen
*****
Foyer
*****
Basement
Recreational, Games room
*****
Second level
Bedroom 3
*****
Bedroom 2
*****
Primary Bedroom
*****
Courtesy of ROYAL LEPAGE URBAN REALTY
Book a Showing for this property
Please note that filling out this form you'll be registered and your phone number without the +1 part will be used as a password.
