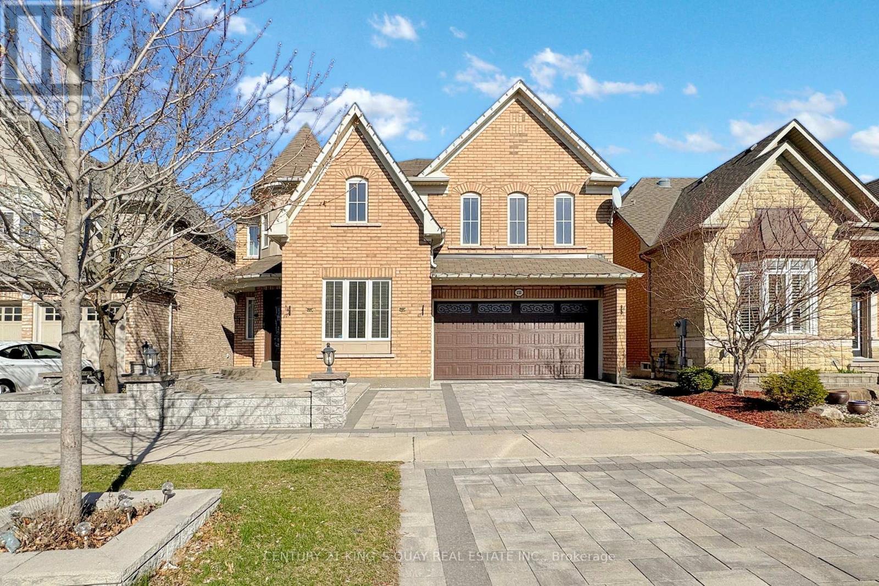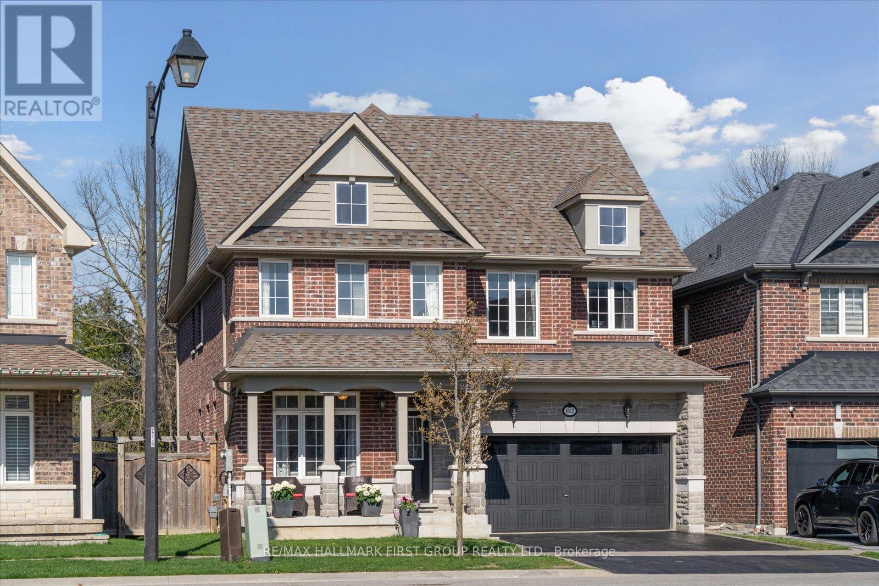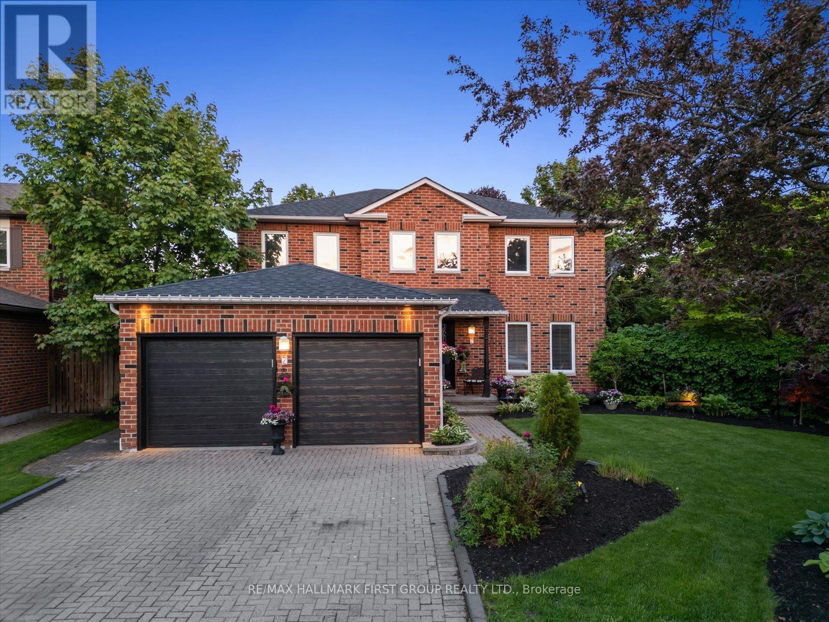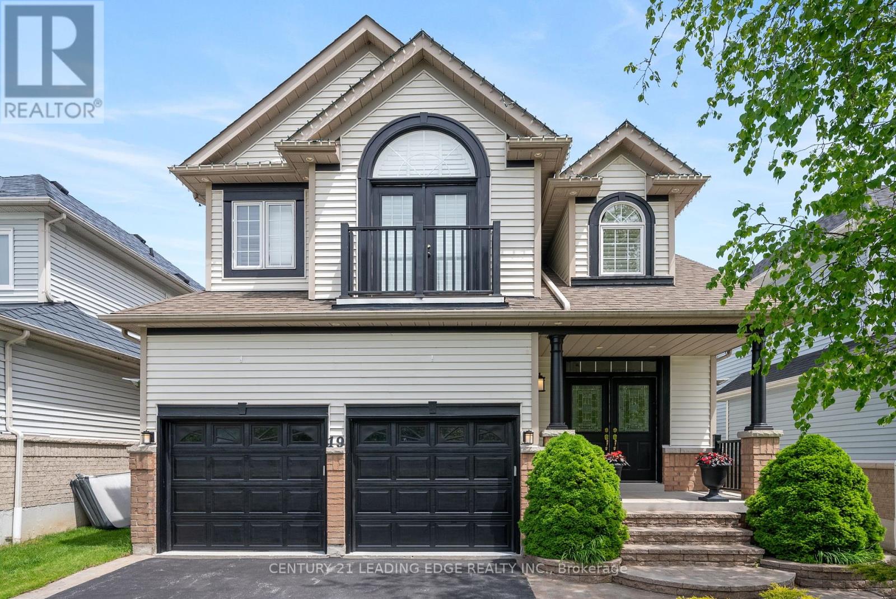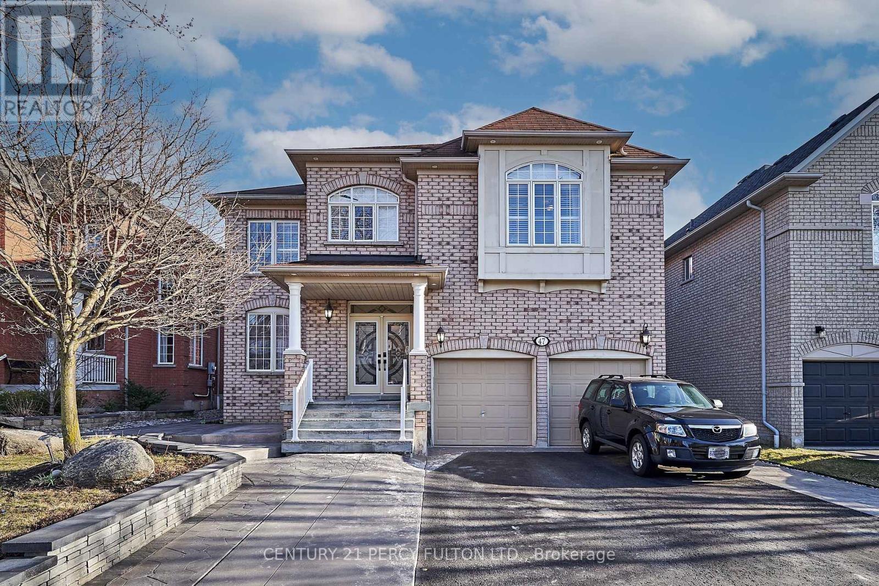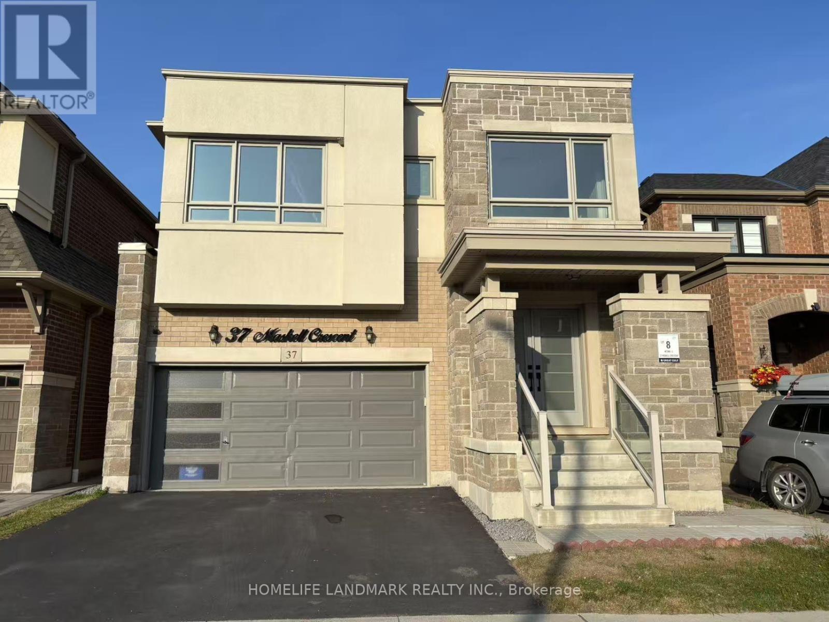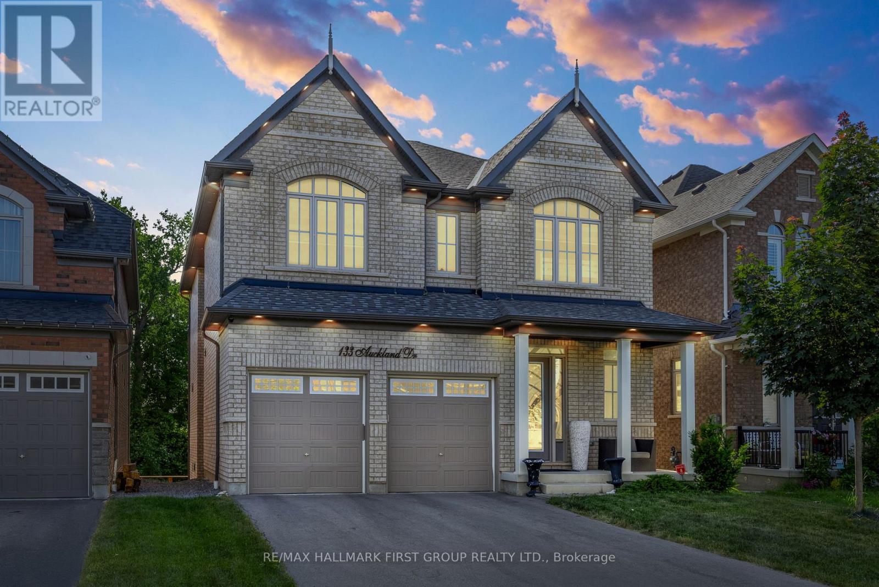Free account required
Unlock the full potential of your property search with a free account! Here's what you'll gain immediate access to:
- Exclusive Access to Every Listing
- Personalized Search Experience
- Favorite Properties at Your Fingertips
- Stay Ahead with Email Alerts





$1,598,888
21 SOLTYS DRIVE
Whitby, Ontario, Ontario, L1P0J3
MLS® Number: E12306462
Property description
Welcome to 21 Soltys Drive, Nestled In The Highly Sought After Chelsea Hill West Whitby Community, This Stunning Executive Style 2-Story Detached Home Offers Upscale Living With All The Modern Comforts, Greet Your Guests With A Cathedral Style Entrance Open To Above, Offset Oak Staircase & Oak Hardwood Floors On Both Levels, 9 Ft Ceilings Throughout The Home, Living & Diving Room Adorned With Crown Moulding, Custom Wainscotting & LED Pot Lights, Great Room Continues With Coffered Ceilings & Gas Fireplace, The Open Concept Main Leads To A Chef Inspired Kitchen Equipped Center Island Appointed Quartz Countertops, Deep Blanco Silgranite Sinks, S/S Appliances, Breakfast Area With Wet Bar & Beverage/Wine Cooler, & W/O To Yard, Large Bedrooms On 2nd Level Features Plenty Of Useable Storage, A Set Of Private French Doors Lead To Your Master Bedroom, His & Hers Walk-In Closets, Oak Flooring, Gas Fireplace, & 5 Pc Ensuite With Soaker Tub & Glass Shower All Overlooking The Uninterrupted Backyard, Surround Sound System Throughout The Interior & Backyard, 8ft Solid Core Interior Doors, In-Ground Irrigation System, Easy Access To Toll-Free Portion Of Hwy 407, 401, & 412, Parks, Trails & Shopping, Catchment Zone For Durham's Top Schools, This Property Is a MUST-SEE! Deemed The Coolest Home In The Neighbourhood!
Building information
Type
*****
Appliances
*****
Basement Development
*****
Basement Type
*****
Construction Style Attachment
*****
Cooling Type
*****
Exterior Finish
*****
Fireplace Present
*****
Foundation Type
*****
Half Bath Total
*****
Heating Fuel
*****
Heating Type
*****
Size Interior
*****
Stories Total
*****
Utility Water
*****
Land information
Sewer
*****
Size Depth
*****
Size Frontage
*****
Size Irregular
*****
Size Total
*****
Courtesy of SUTTON GROUP-ADMIRAL REALTY INC.
Book a Showing for this property
Please note that filling out this form you'll be registered and your phone number without the +1 part will be used as a password.
