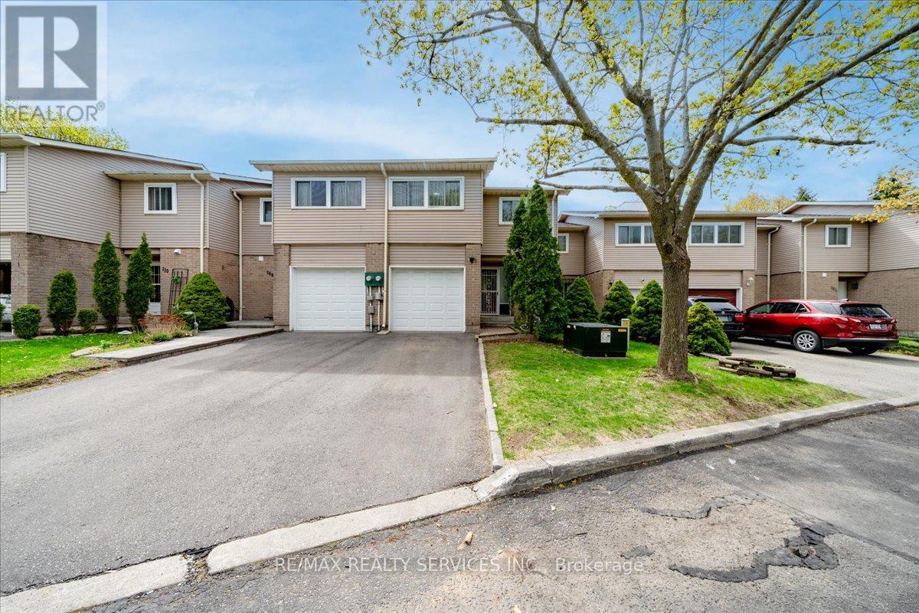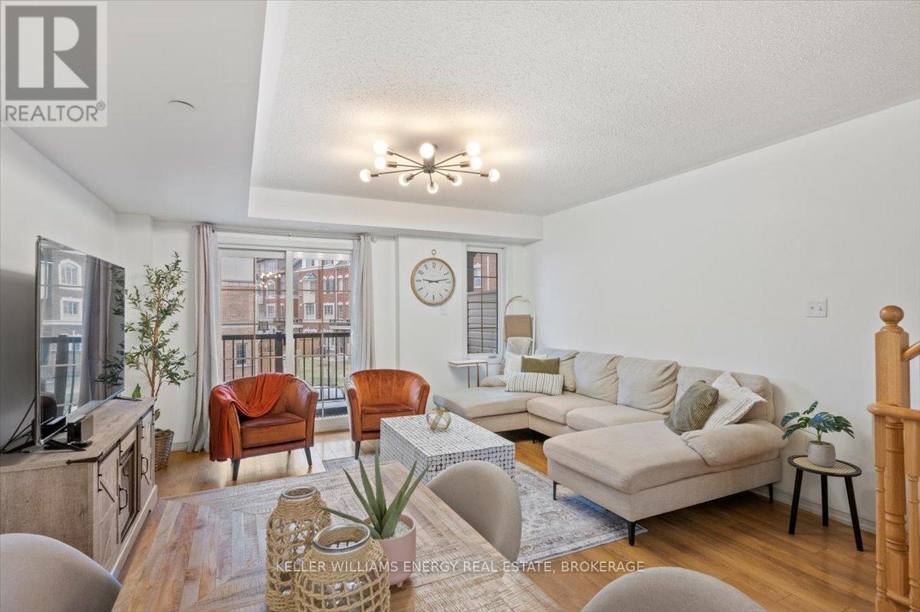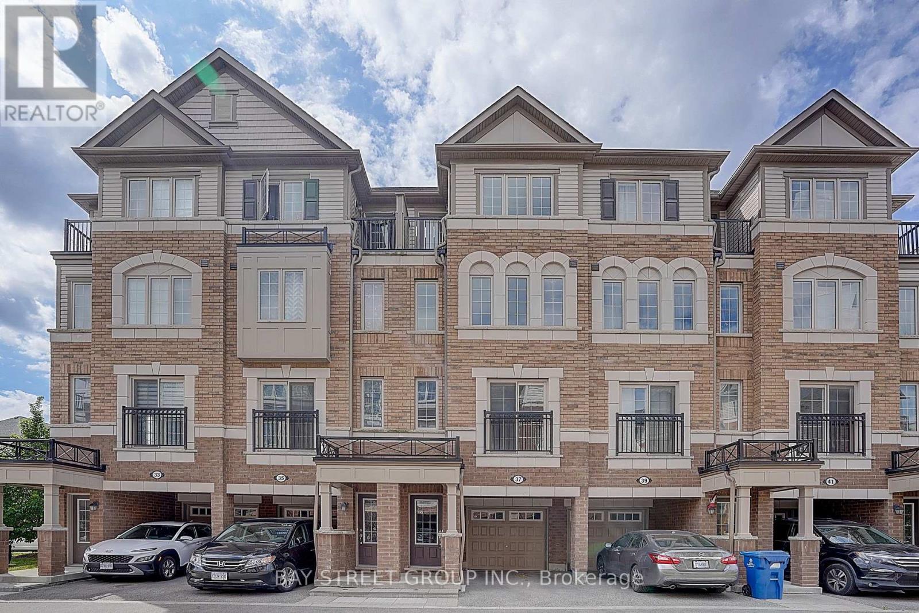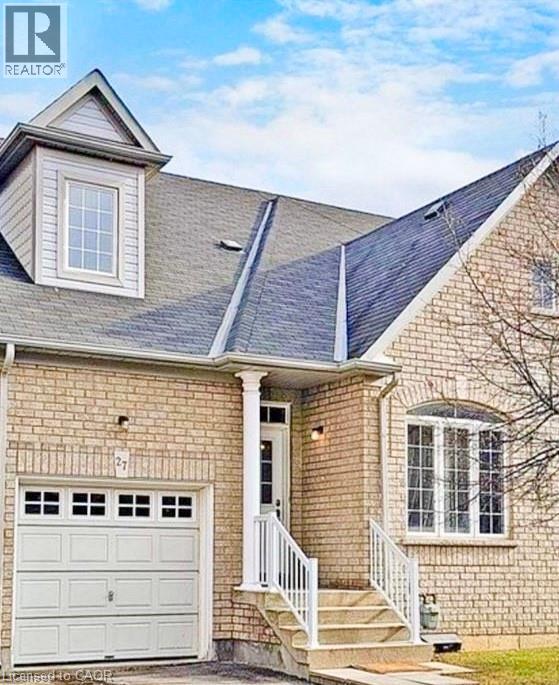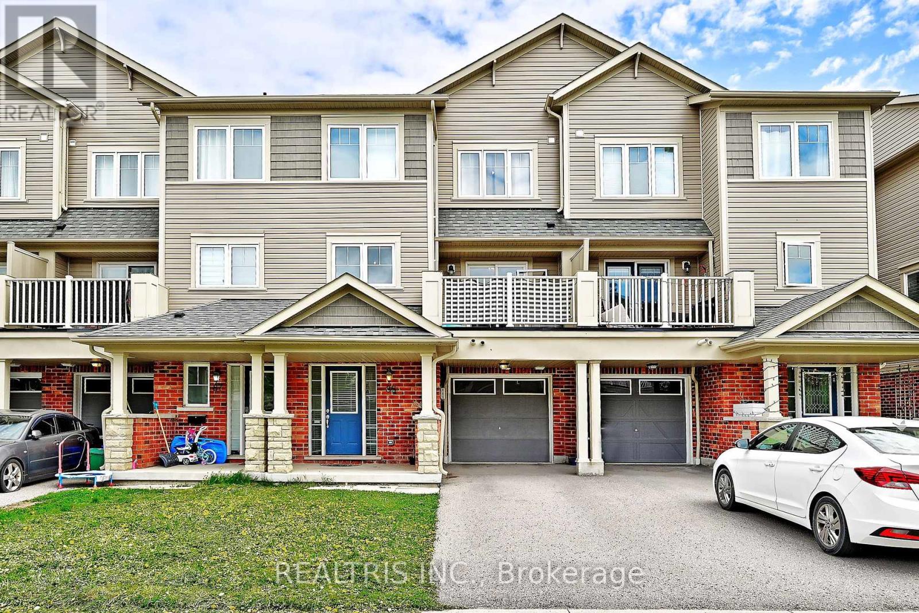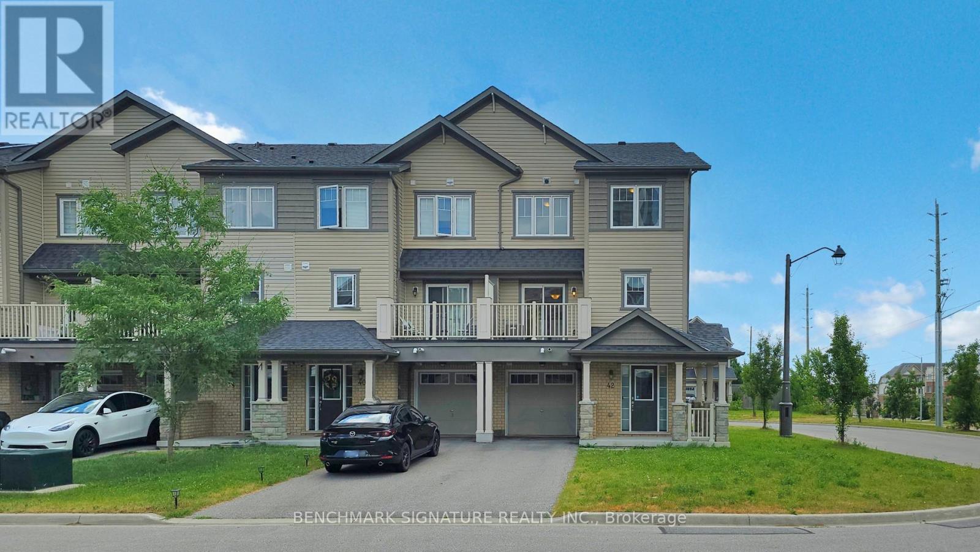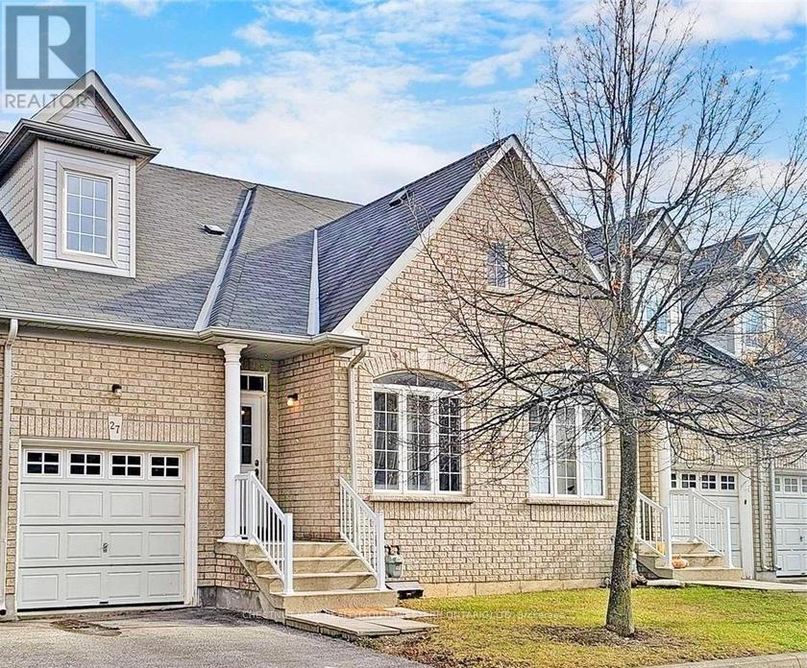Free account required
Unlock the full potential of your property search with a free account! Here's what you'll gain immediate access to:
- Exclusive Access to Every Listing
- Personalized Search Experience
- Favorite Properties at Your Fingertips
- Stay Ahead with Email Alerts
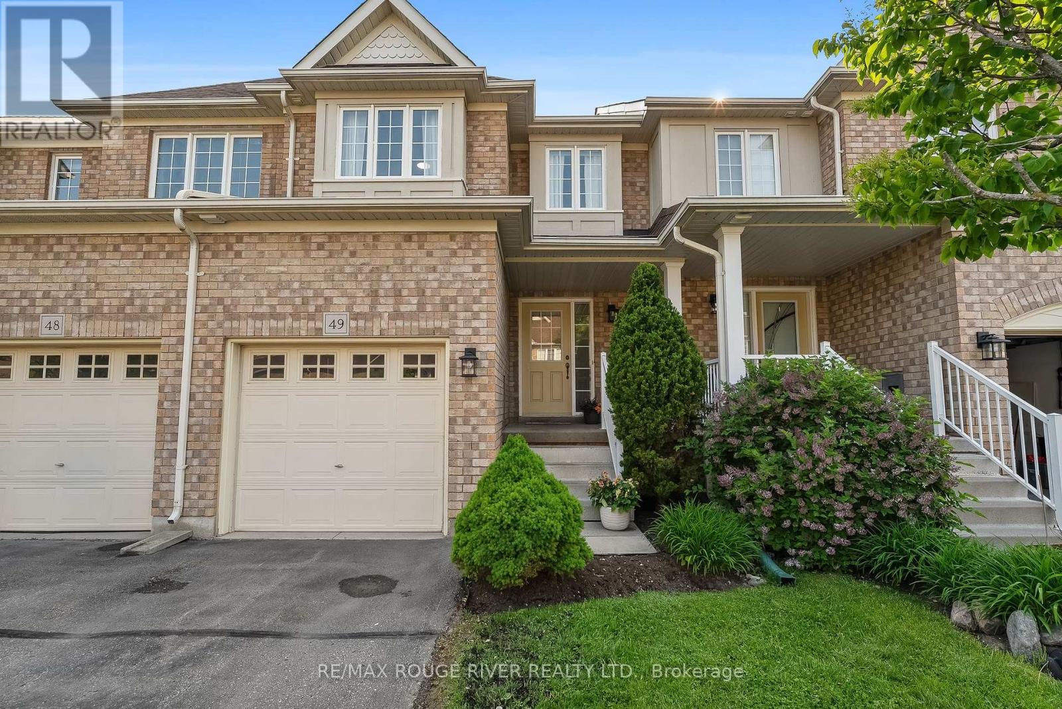
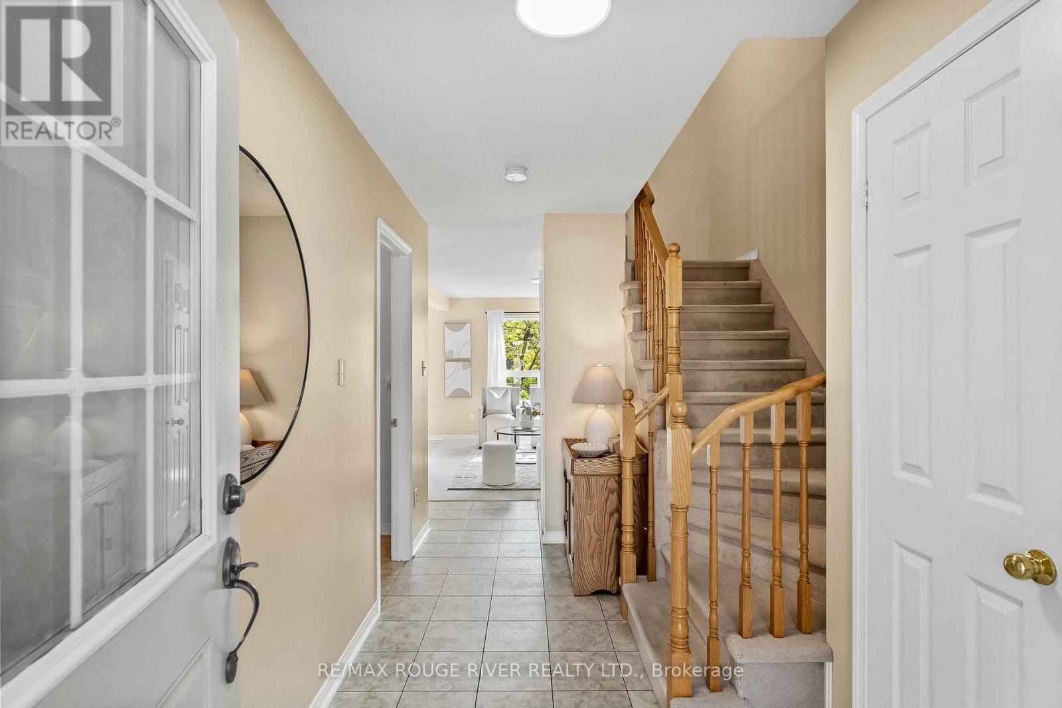
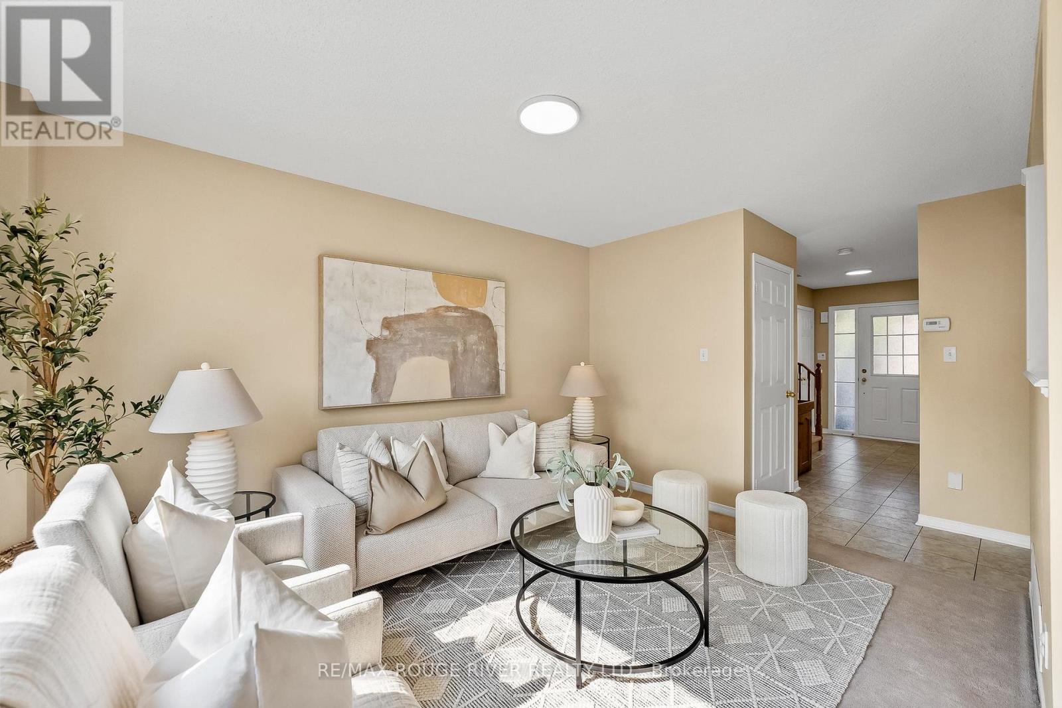
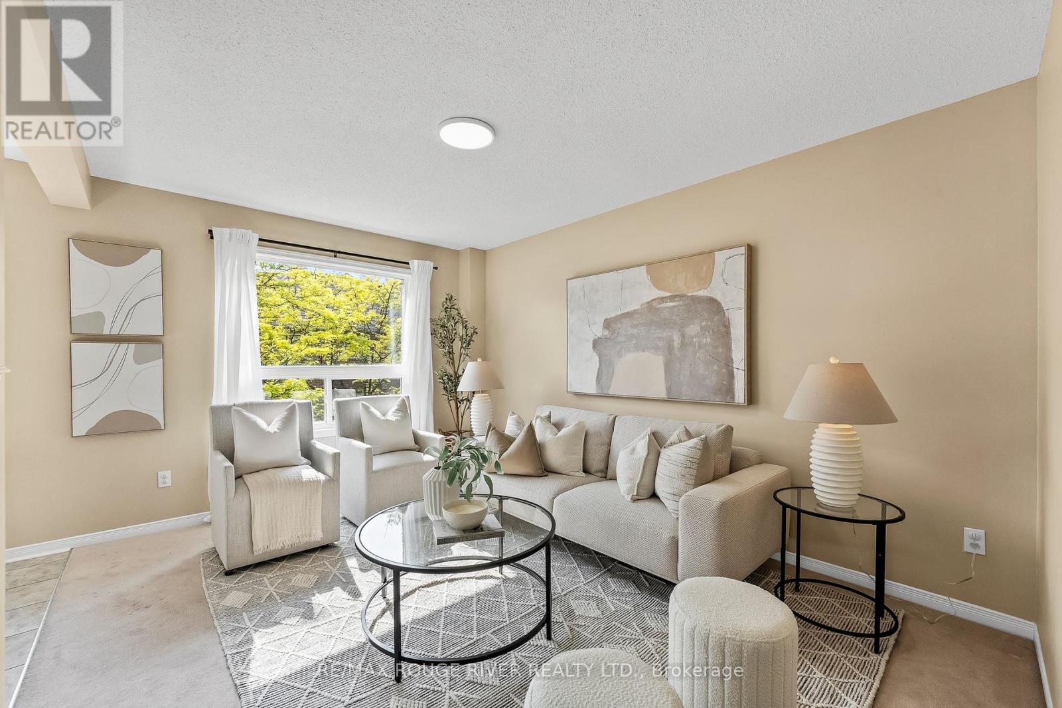
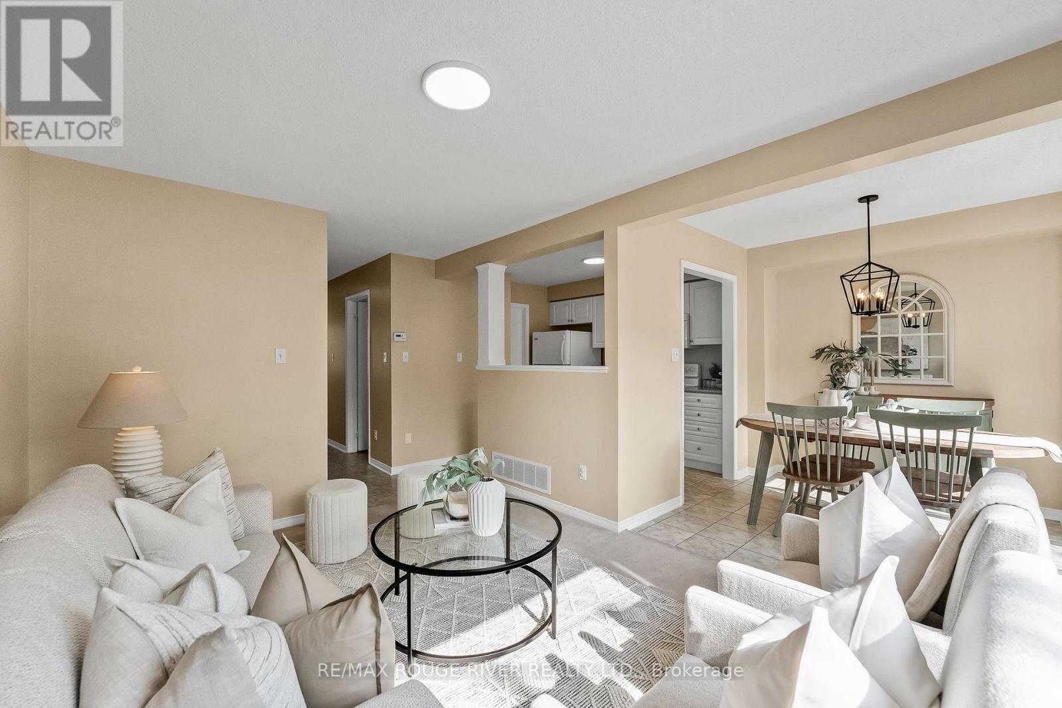
$635,000
49 - 1087 ORMOND DRIVE
Oshawa, Ontario, Ontario, L1K0E8
MLS® Number: E12305378
Property description
Open House Sunday, July 27 2-4. Welcome to 1087 Ormond Dr. a beautifully maintained 3-bedroom, 3-bathroom townhouse that blends comfort, space, and modern style. Situated in a quiet, family-friendly complex in North Oshawa, this move-in-ready home showcases a thoughtful layout and quality finishes throughout. The bright, open-concept main floor features a spacious living and dining area, ideal for entertaining or relaxing evenings. The well-appointed kitchen includes a large pantry, ample cabinetry, and a clear view of the living space, creating an easy and social flow. Modern lighting throughout the home enhances its fresh, updated feel. Upstairs, you'll find three generously sized bedrooms, each with large closets offering plenty of storage, including a sun-filled primary suite with walk-in closets. The fully finished lower level adds exceptional value with brand-new carpet on stairs, a wet bar, and a walk-out to a private patio perfect for hosting or unwinding outdoors. Additional highlights include excellent storage options throughout the home and convenient access to schools, parks, shopping, transit, and all the amenities North Oshawa has to offer. Don't miss this incredible opportunity book your private showing today!
Building information
Type
*****
Basement Development
*****
Basement Features
*****
Basement Type
*****
Cooling Type
*****
Exterior Finish
*****
Flooring Type
*****
Half Bath Total
*****
Heating Fuel
*****
Heating Type
*****
Size Interior
*****
Stories Total
*****
Land information
Rooms
Main level
Dining room
*****
Living room
*****
Kitchen
*****
Second level
Bedroom 3
*****
Bedroom 2
*****
Primary Bedroom
*****
Courtesy of RE/MAX ROUGE RIVER REALTY LTD.
Book a Showing for this property
Please note that filling out this form you'll be registered and your phone number without the +1 part will be used as a password.


