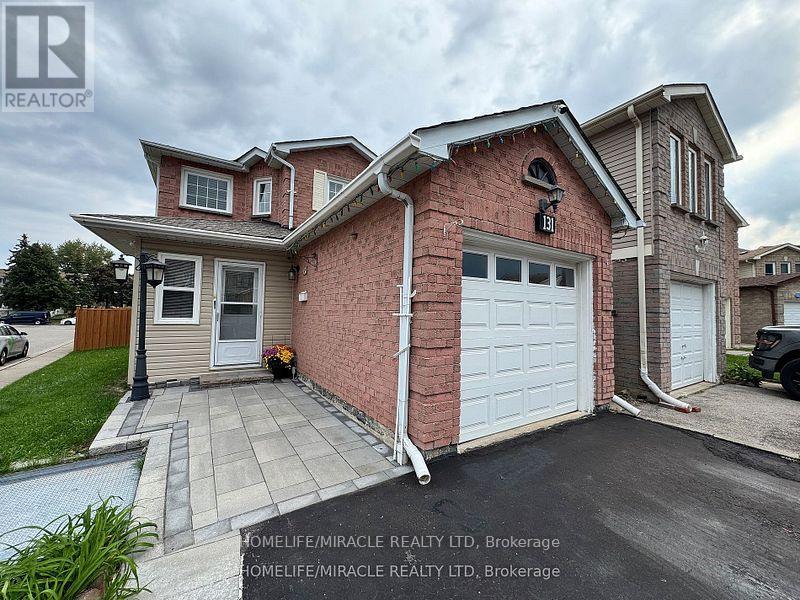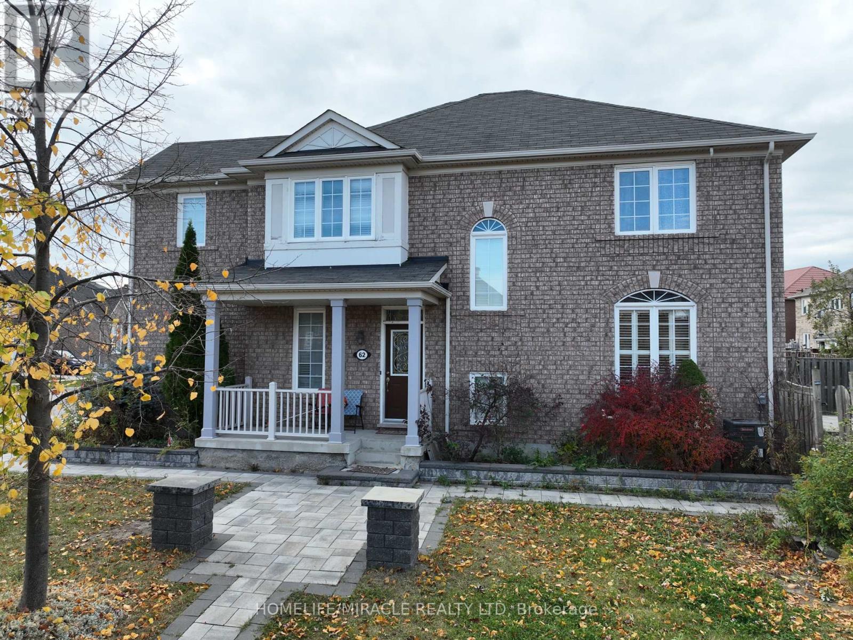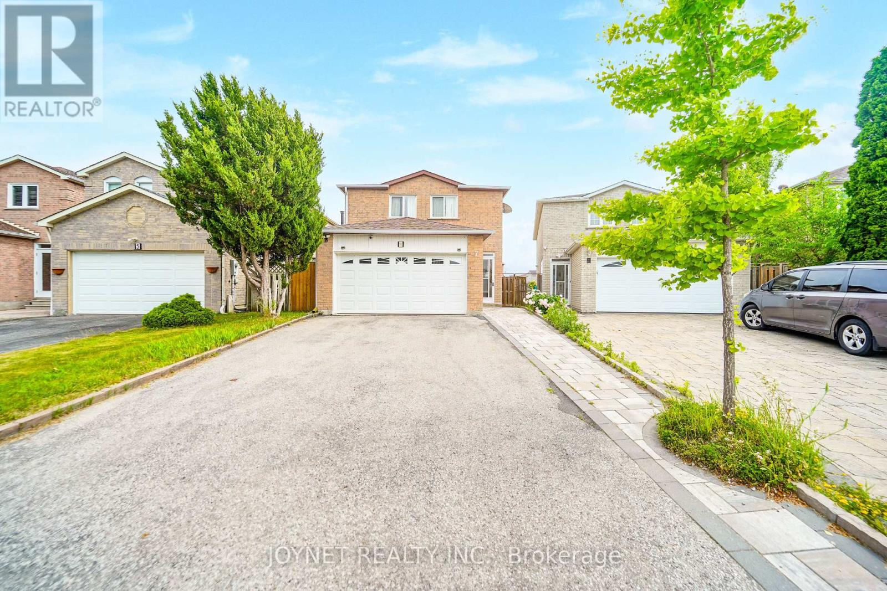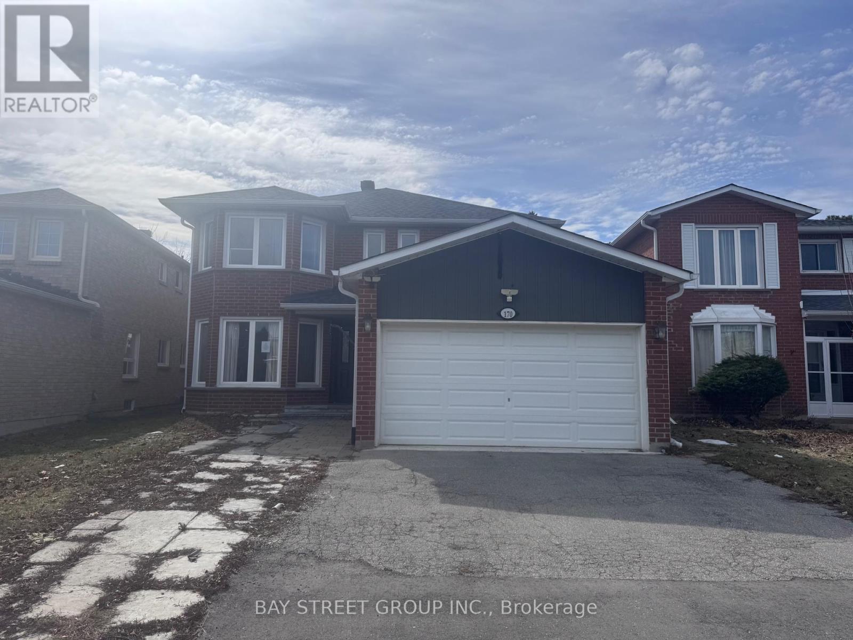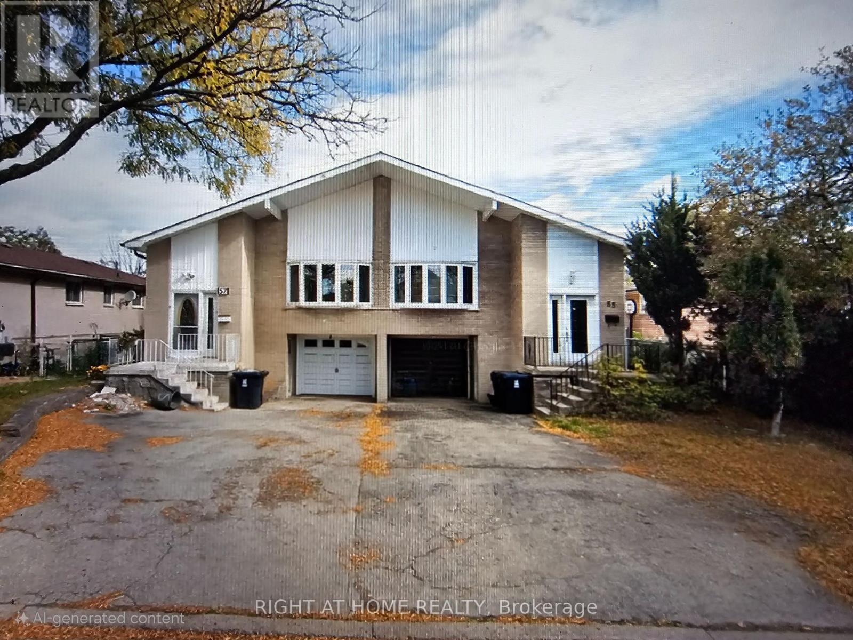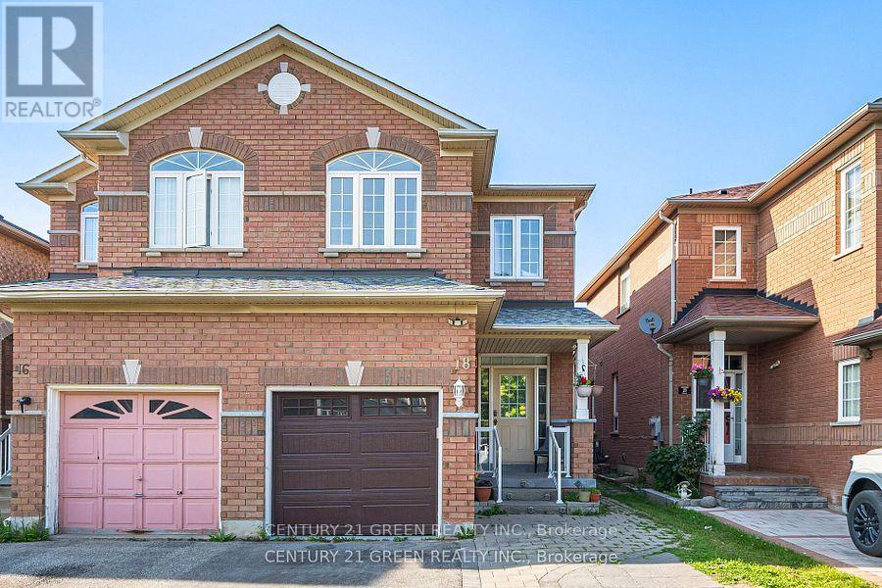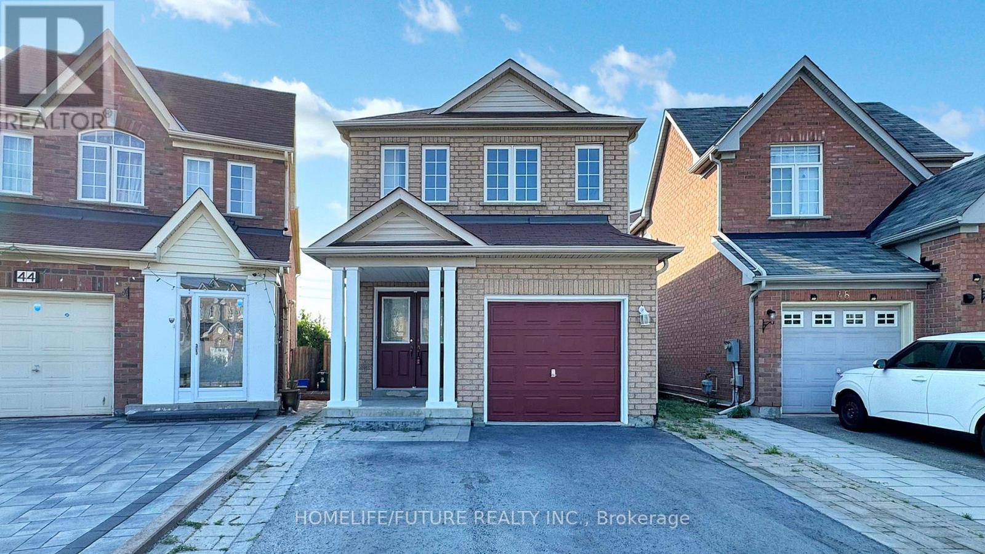Free account required
Unlock the full potential of your property search with a free account! Here's what you'll gain immediate access to:
- Exclusive Access to Every Listing
- Personalized Search Experience
- Favorite Properties at Your Fingertips
- Stay Ahead with Email Alerts
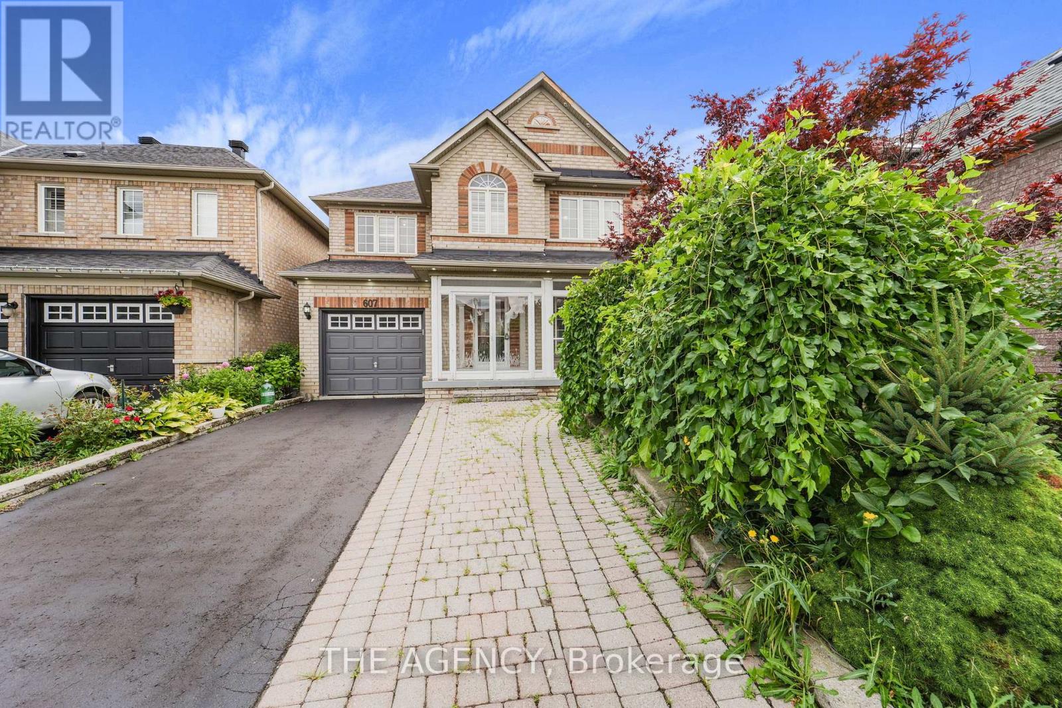
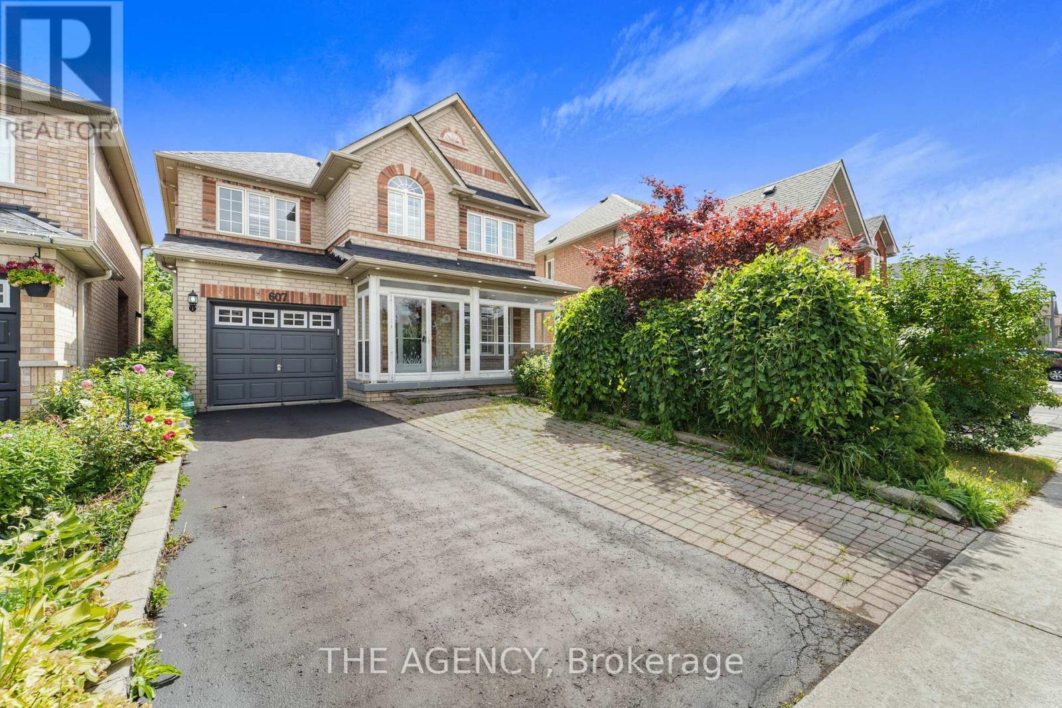
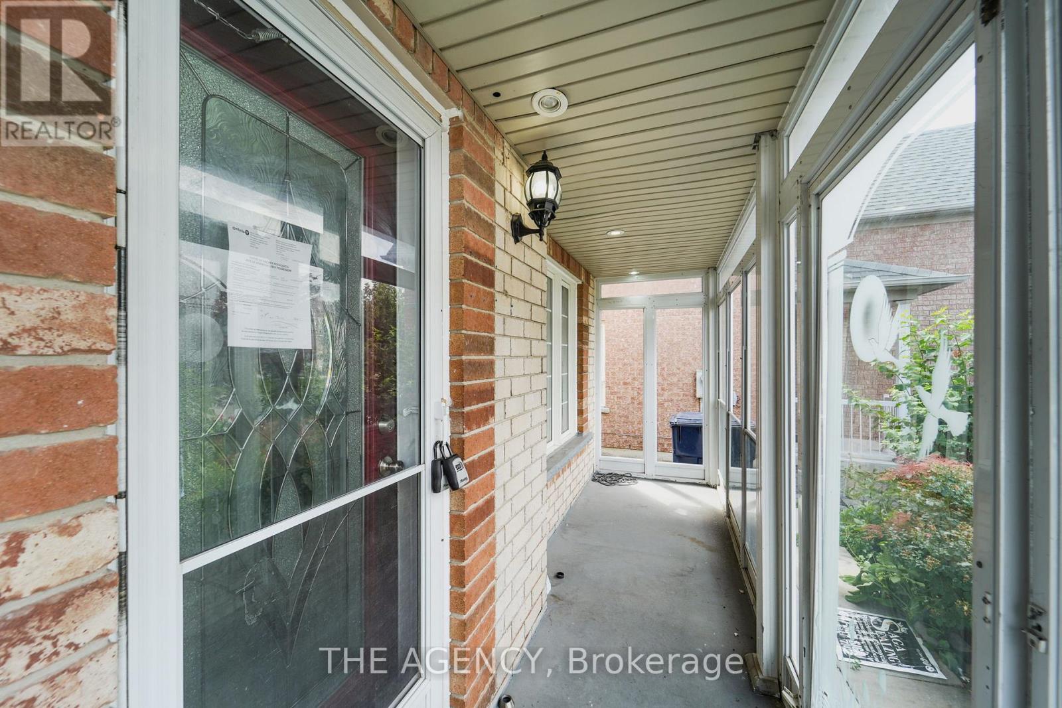
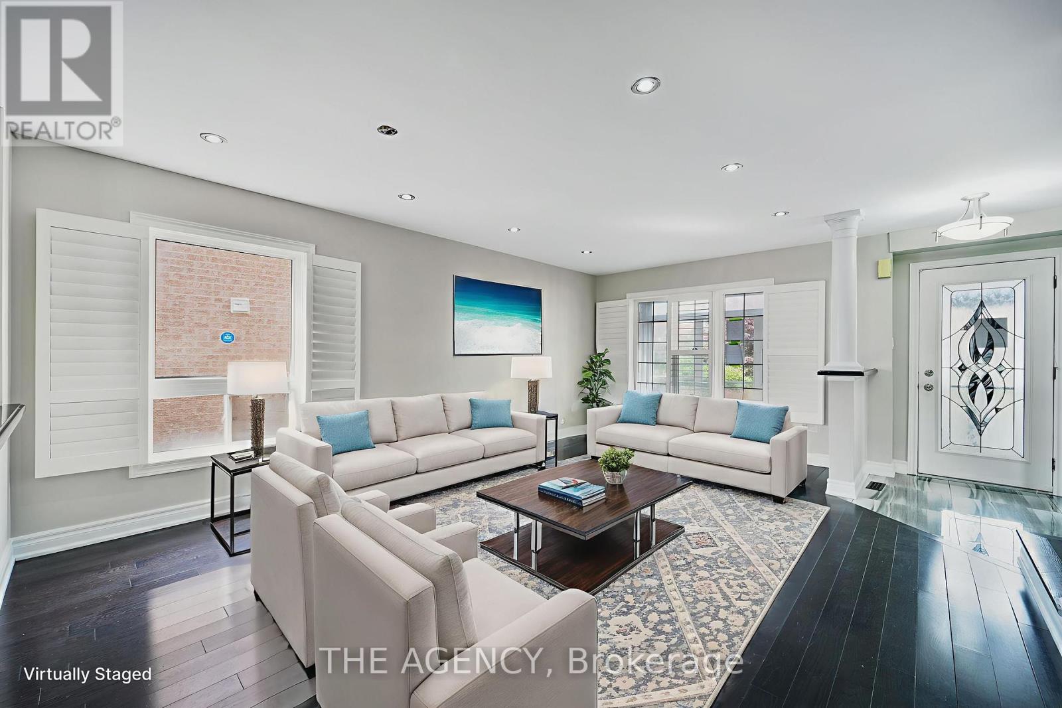
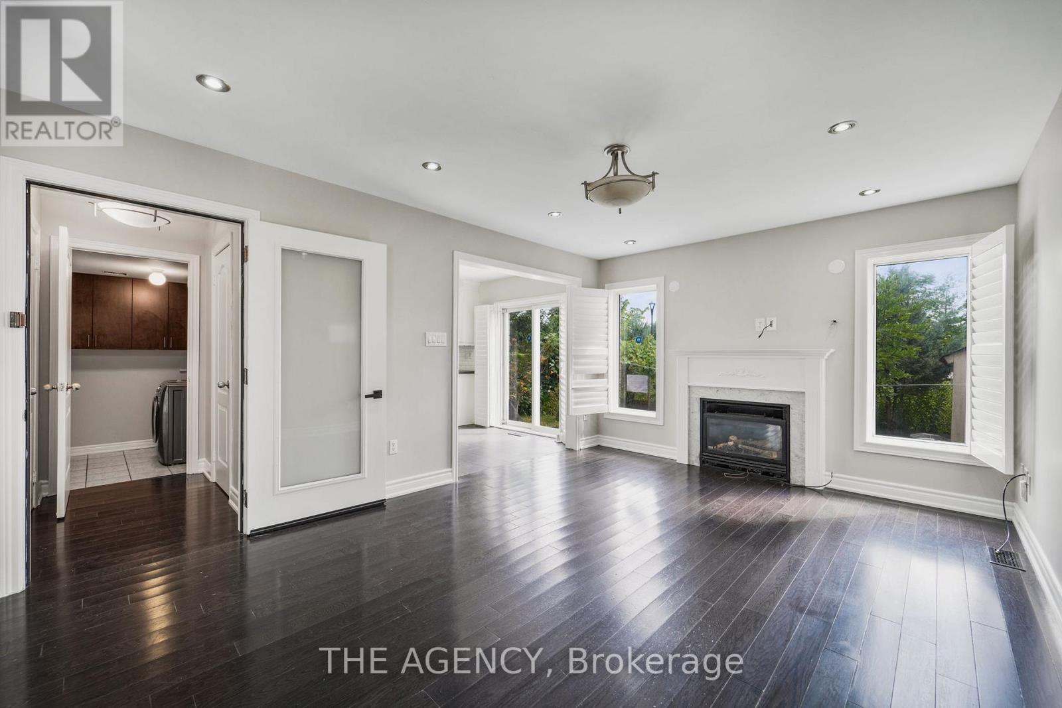
$1,149,000
607 STAINES ROAD
Toronto, Ontario, Ontario, M1X2A7
MLS® Number: E12303210
Property description
Welcome to 607 Staines Road! This Incredible Opportunity To Own A Bright & Spacious 4-Bedroom Detached Home In A High-Demand Family-Friendly Neighbourhood! This Well-Appointed Home Features Hardwood Floors Throughout, Smooth Ceilings On The Main Level, Elegant Oak Staircase, And A Cozy Fireplace. The Modern Kitchen Boasts Quartz Countertops, Stainless Steel Appliances, Pot Lights, And A Functional Layout Perfect For Family Living & Entertaining. The Primary Bedroom Offers A Generous Walk-In Closet. The Spacious Basement Apartment Features 2 Bedrooms And Full Kitchen Perfect For Extended Family Or Potential Rental Income. Steps To Top-Rated Public & Catholic Schools, TTC At Your Doorstep, And Walking Distance To Stary Park. Prime Location Close To Shopping, Amazon Distribution Center, Costco, Supermarkets, Banks, & More! Easy Access To Hwy 401 & 407. Don't Miss This Rare Opportunity!
Building information
Type
*****
Age
*****
Amenities
*****
Appliances
*****
Basement Development
*****
Basement Features
*****
Basement Type
*****
Construction Style Attachment
*****
Cooling Type
*****
Exterior Finish
*****
Fireplace Present
*****
Flooring Type
*****
Foundation Type
*****
Half Bath Total
*****
Heating Fuel
*****
Heating Type
*****
Size Interior
*****
Stories Total
*****
Utility Water
*****
Land information
Amenities
*****
Sewer
*****
Size Depth
*****
Size Frontage
*****
Size Irregular
*****
Size Total
*****
Rooms
Main level
Kitchen
*****
Dining room
*****
Living room
*****
Basement
Bedroom
*****
Kitchen
*****
Bedroom 2
*****
Second level
Bedroom 4
*****
Bedroom 3
*****
Bedroom 2
*****
Primary Bedroom
*****
Courtesy of THE AGENCY
Book a Showing for this property
Please note that filling out this form you'll be registered and your phone number without the +1 part will be used as a password.
