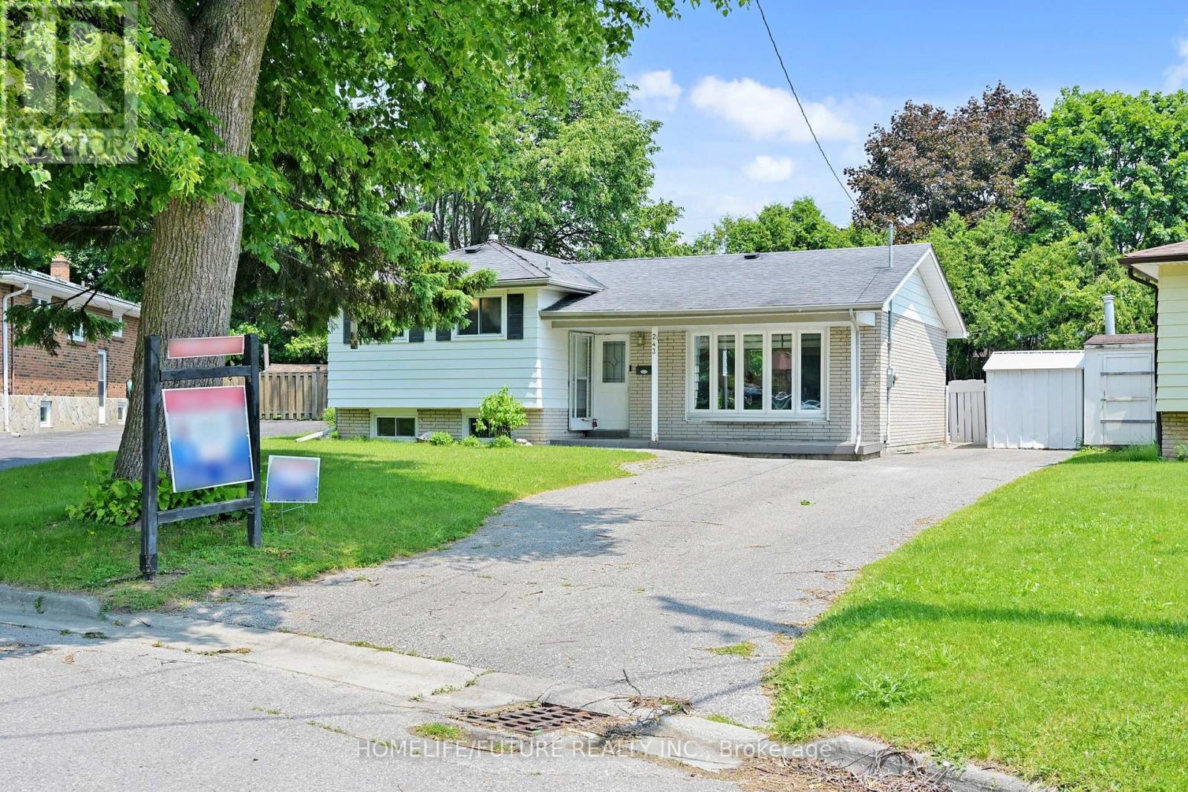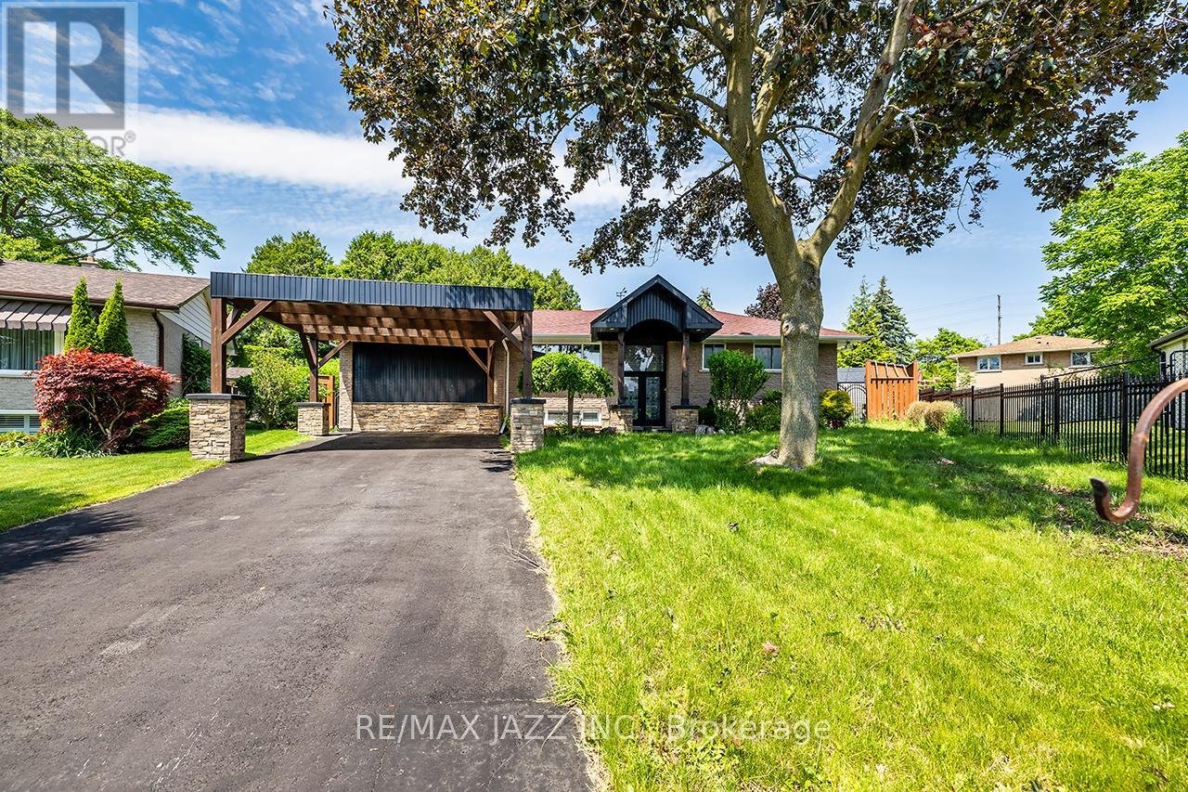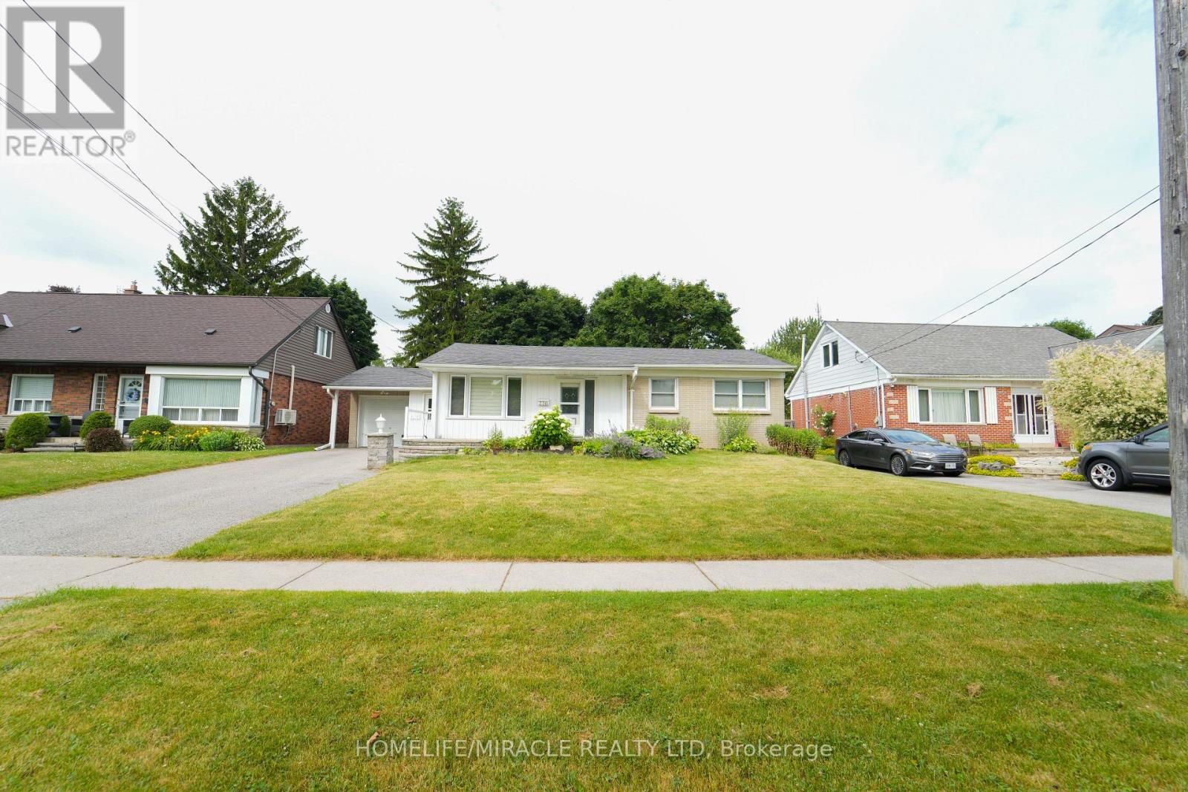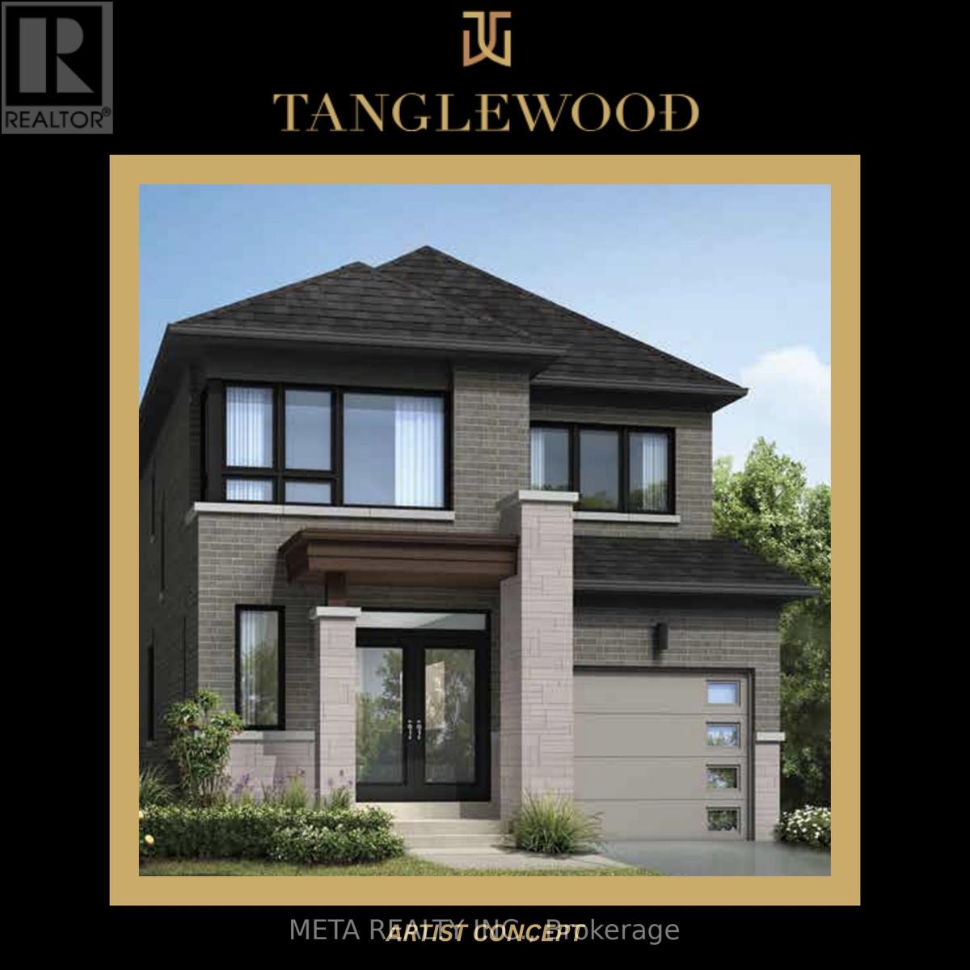Free account required
Unlock the full potential of your property search with a free account! Here's what you'll gain immediate access to:
- Exclusive Access to Every Listing
- Personalized Search Experience
- Favorite Properties at Your Fingertips
- Stay Ahead with Email Alerts





$899,900
34 TAUNTON ROAD W
Oshawa, Ontario, Ontario, L1G3T2
MLS® Number: E12302511
Property description
Welcome to this well-loved and charming 3-level detached back-split offering 5 bed + 2 bath in a prime Oshawa location! The main level features gleaming hardwood floors and a bright living and dining area that flows into an updated kitchen. Upstairs, you'll find three spacious bedrooms and a full 4-piece bathroom. The primary bedroom includes a double closet and an access to a cozy sunroom with a walkout to large backyard filled with lush green garden. The lower level offers two additional bedrooms, a convenient 2-piece bath, and a dedicated laundry room. You'll also love the generous crawl space for all your storage needs. With parking for up to six vehicles and a location that's just steps to schools, parks, public transit, surrounded with shops and restaurants, this home combines comfort, space, and unbeatable convenience.
Building information
Type
*****
Appliances
*****
Basement Development
*****
Basement Features
*****
Basement Type
*****
Construction Style Attachment
*****
Construction Style Split Level
*****
Cooling Type
*****
Exterior Finish
*****
Flooring Type
*****
Foundation Type
*****
Half Bath Total
*****
Heating Fuel
*****
Heating Type
*****
Size Interior
*****
Utility Water
*****
Land information
Sewer
*****
Size Depth
*****
Size Frontage
*****
Size Irregular
*****
Size Total
*****
Rooms
Upper Level
Solarium
*****
Bedroom 3
*****
Bedroom 2
*****
Primary Bedroom
*****
Main level
Kitchen
*****
Dining room
*****
Living room
*****
Lower level
Bedroom 5
*****
Bedroom 4
*****
Laundry room
*****
Courtesy of HARVEY KALLES REAL ESTATE LTD.
Book a Showing for this property
Please note that filling out this form you'll be registered and your phone number without the +1 part will be used as a password.









