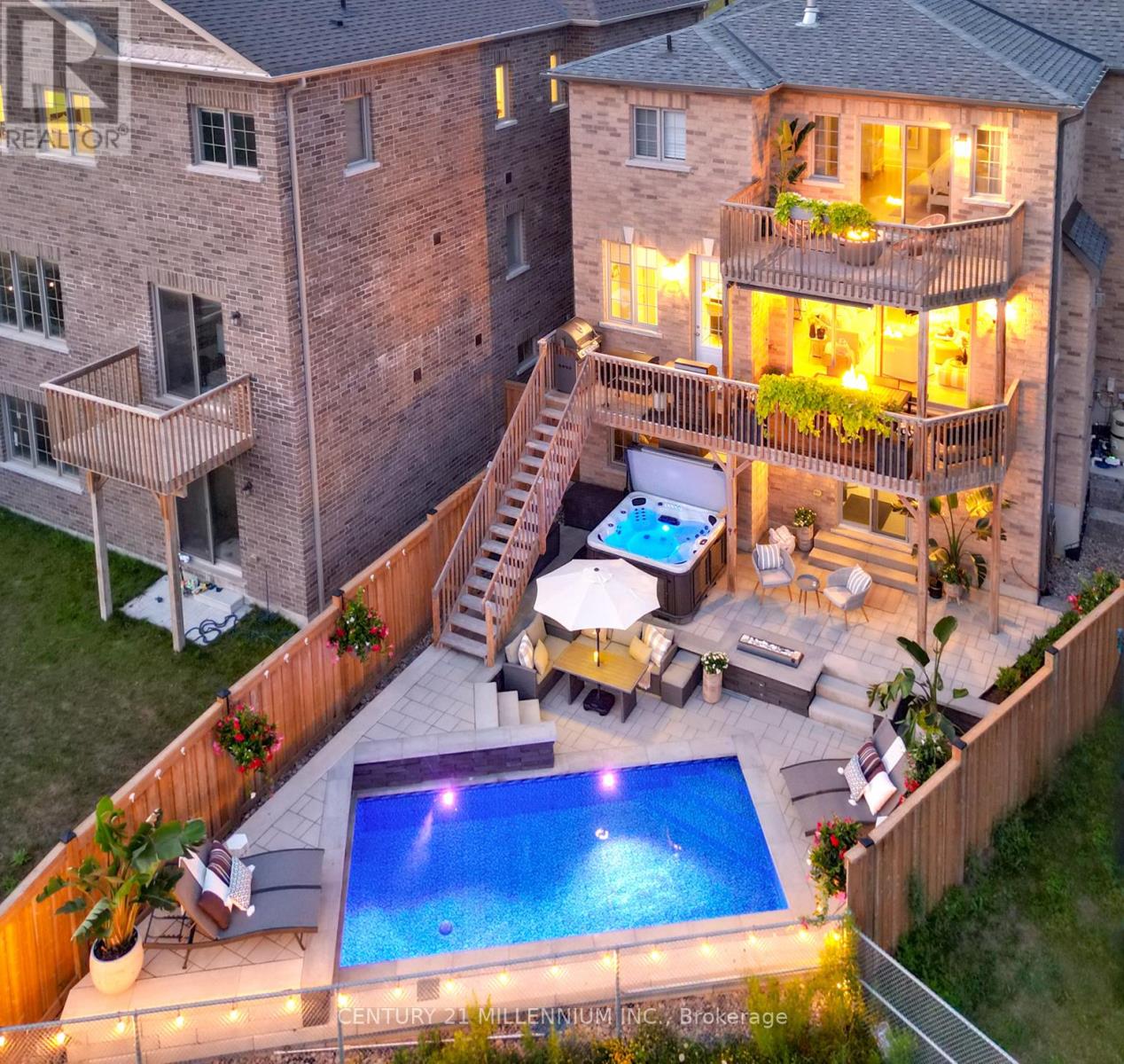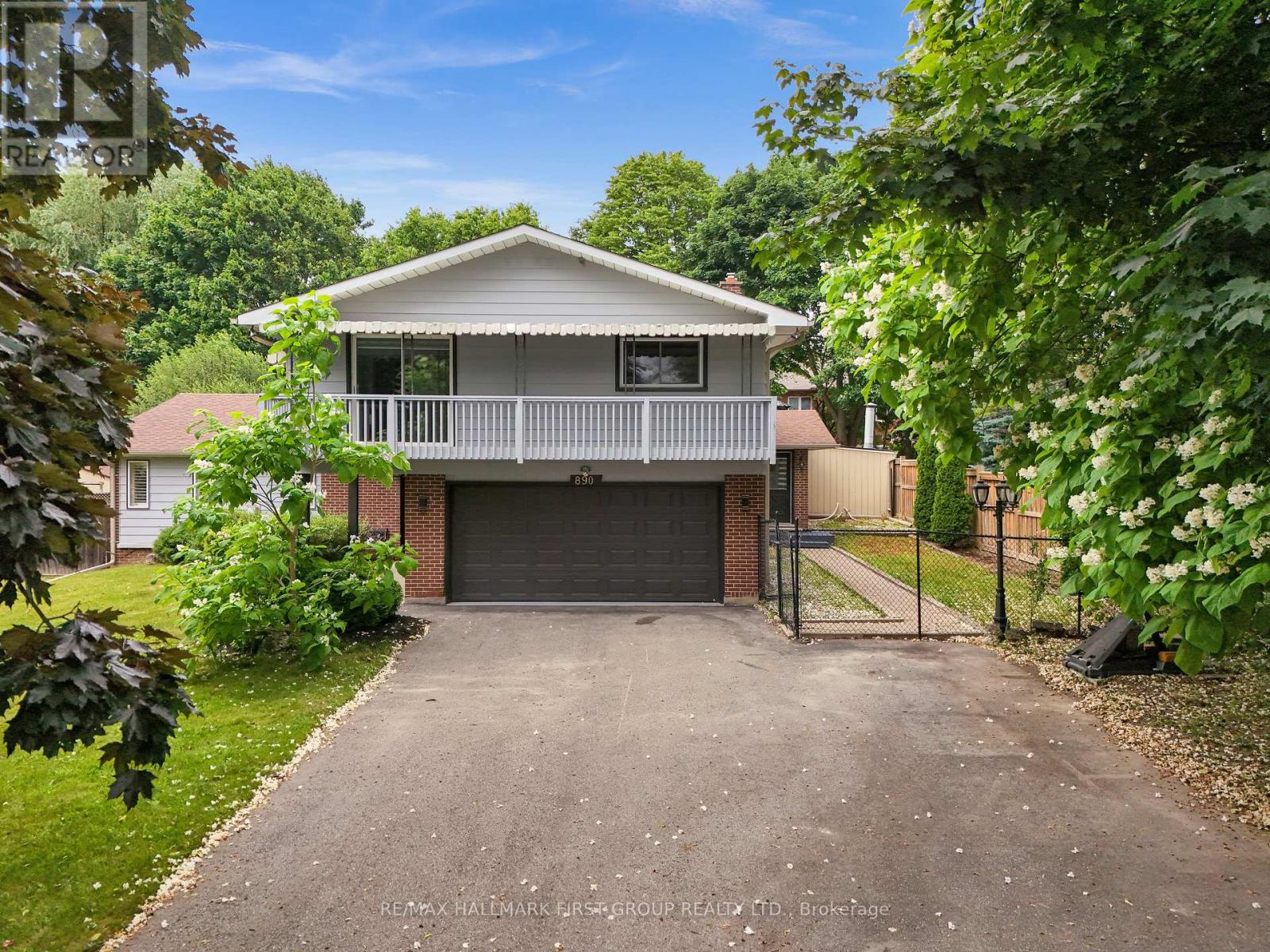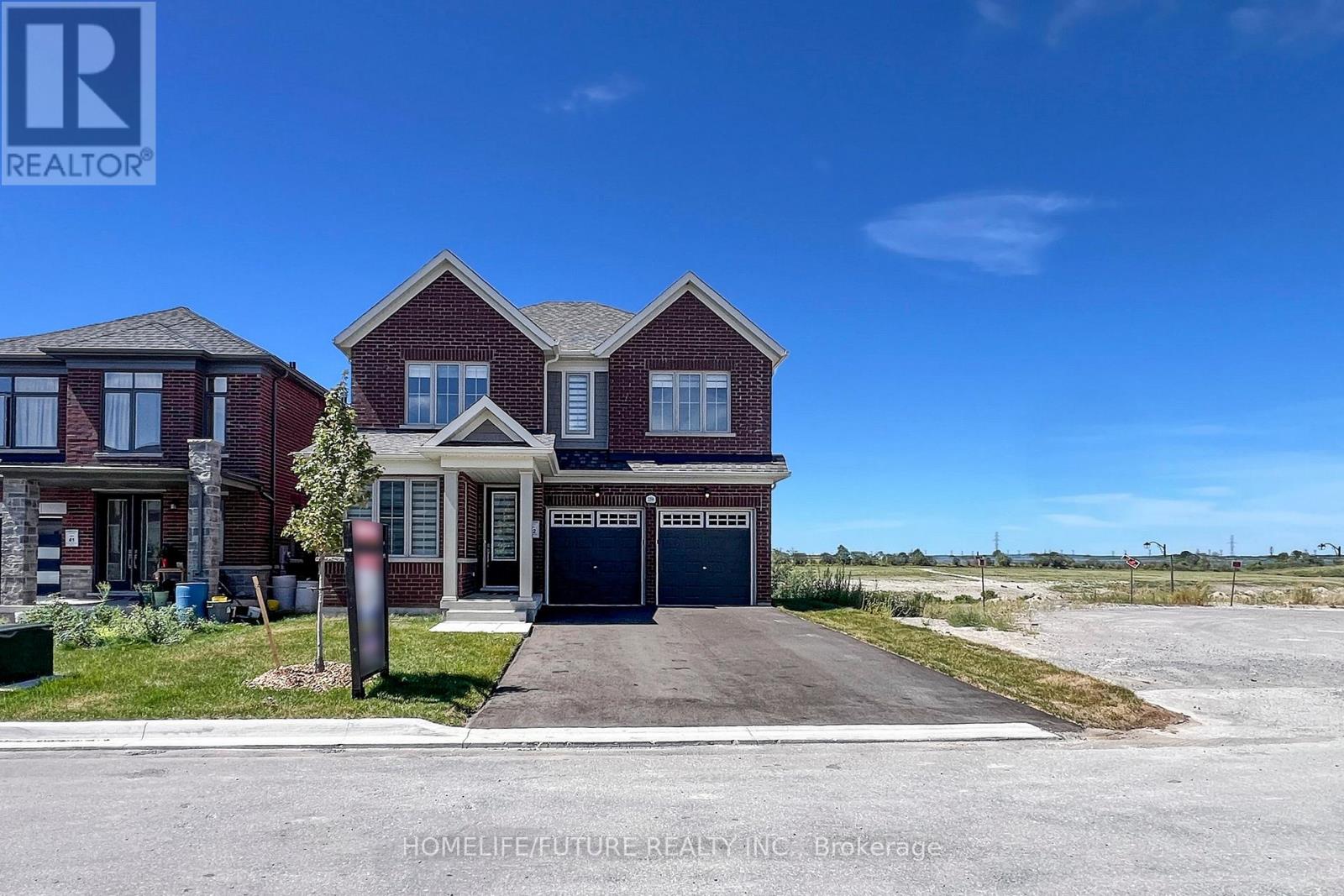Free account required
Unlock the full potential of your property search with a free account! Here's what you'll gain immediate access to:
- Exclusive Access to Every Listing
- Personalized Search Experience
- Favorite Properties at Your Fingertips
- Stay Ahead with Email Alerts





$1,699,000
1956 DON WHITE COURT
Oshawa, Ontario, Ontario, L1K1A1
MLS® Number: E12301771
Property description
Custom-Built Masterpiece by Upperview Homes Luxury Redefined 4 bed, 4 bath home with breathtaking sunset ravine views Thoughtfully designed blend of luxury, function & nature. Main floor highlights: Striking linear gas fireplace with custom Cambria raw edge shelves & media cabinetry 12 ft. patio doors that open to a full-length rear deck ideal for outdoor dining & relaxation. Chef-inspired kitchen with $52K+ in upgrades: Extended soft-close cabinetry, pot drawers, spice/oil pull-outs Built-in garbage/recycling, magic corner, under-cabinet lighting Gas stove rough-in, fridge water line, granite sink, extended pantry Cambria quartz full-height backsplash & large waterfall island Elegant formal dining room for entertaining. Primary suite retreat: Morning kitchen & double-sided fireplace Spa-style ensuite: double shower, freestanding tub, Rubinet faucets, Cambria counters Walk-out to a private ravine-view deck Second-floor laundry with Cambria counters & ample cabinetry Walk-out basement with rough-in ready for your vision. High-end finishes throughout: 6.5 in. Mirage White Oak flooring, 7 in. baseboards, 3 in. casings Upgraded tile, toilets, railings, and pot lights throughout 200-amp electrical service & enhanced lighting. Escape into your backyard oasis professionally landscaped with an Avoca saltwater heated pool & Arctic Spa hot tub No need to spend hours in traffic when paradise is right outside your doorA true one-of-a-kind custom built, custom designed home! Move in & enjoy!
Building information
Type
*****
Age
*****
Amenities
*****
Appliances
*****
Basement Development
*****
Basement Type
*****
Construction Style Attachment
*****
Cooling Type
*****
Exterior Finish
*****
Fireplace Present
*****
Fire Protection
*****
Flooring Type
*****
Foundation Type
*****
Half Bath Total
*****
Heating Fuel
*****
Heating Type
*****
Size Interior
*****
Stories Total
*****
Utility Water
*****
Land information
Amenities
*****
Landscape Features
*****
Sewer
*****
Size Depth
*****
Size Frontage
*****
Size Irregular
*****
Size Total
*****
Rooms
Main level
Primary Bedroom
*****
Mud room
*****
Foyer
*****
Dining room
*****
Kitchen
*****
Living room
*****
Second level
Bathroom
*****
Bedroom 2
*****
Den
*****
Bathroom
*****
Laundry room
*****
Bathroom
*****
Bedroom 4
*****
Bedroom 3
*****
Courtesy of CENTURY 21 MILLENNIUM INC.
Book a Showing for this property
Please note that filling out this form you'll be registered and your phone number without the +1 part will be used as a password.



