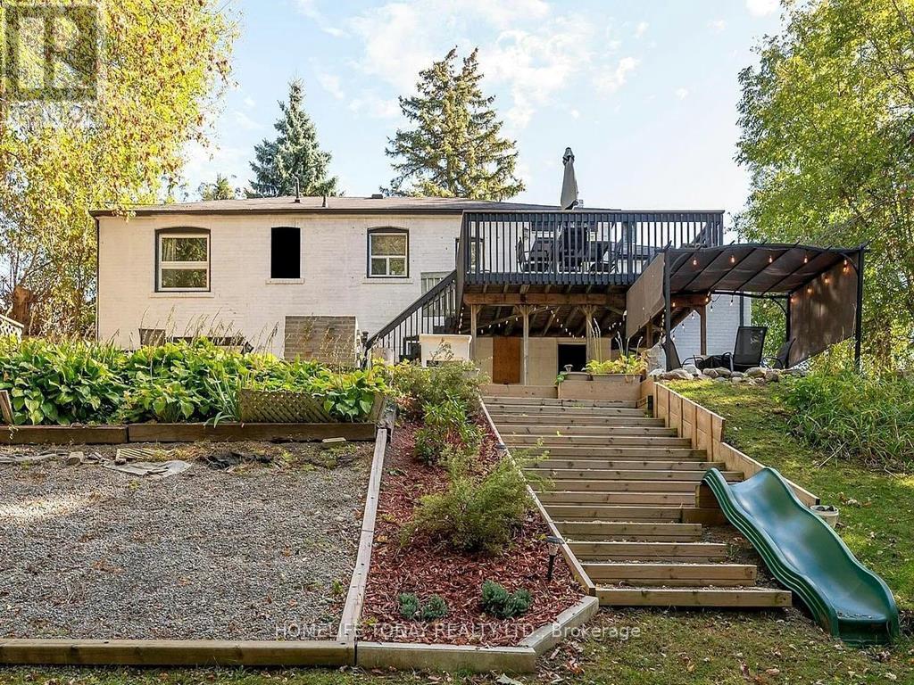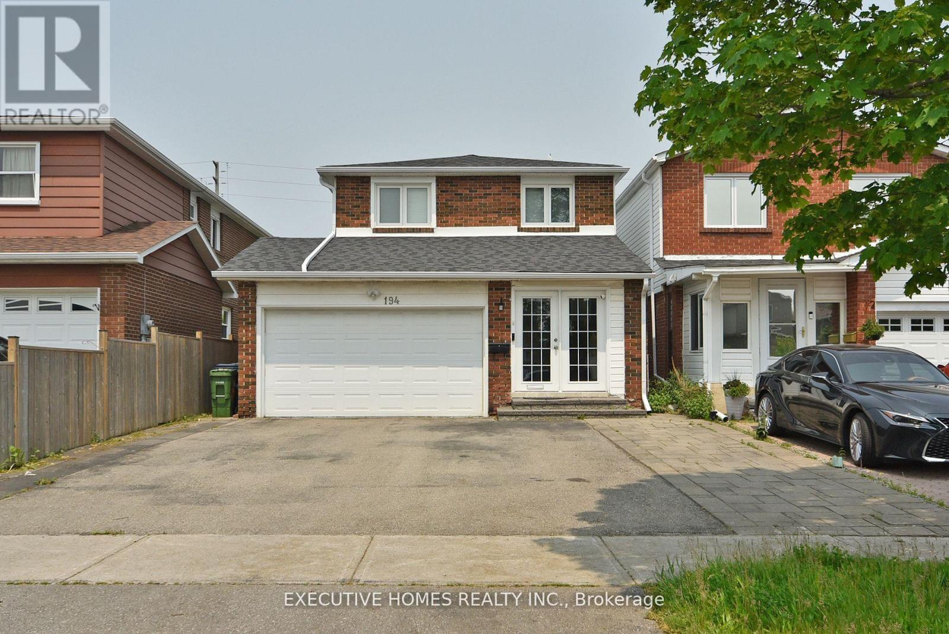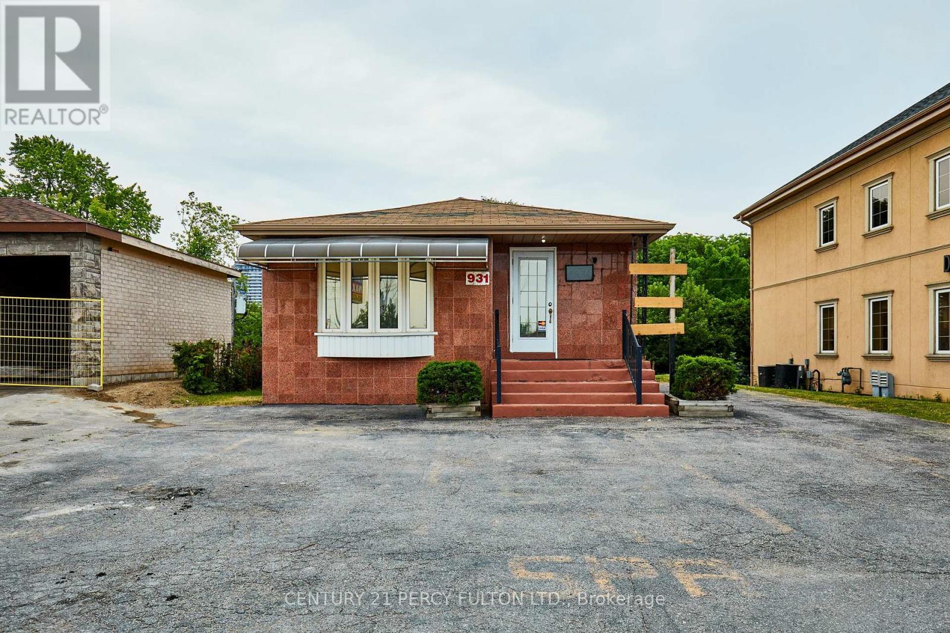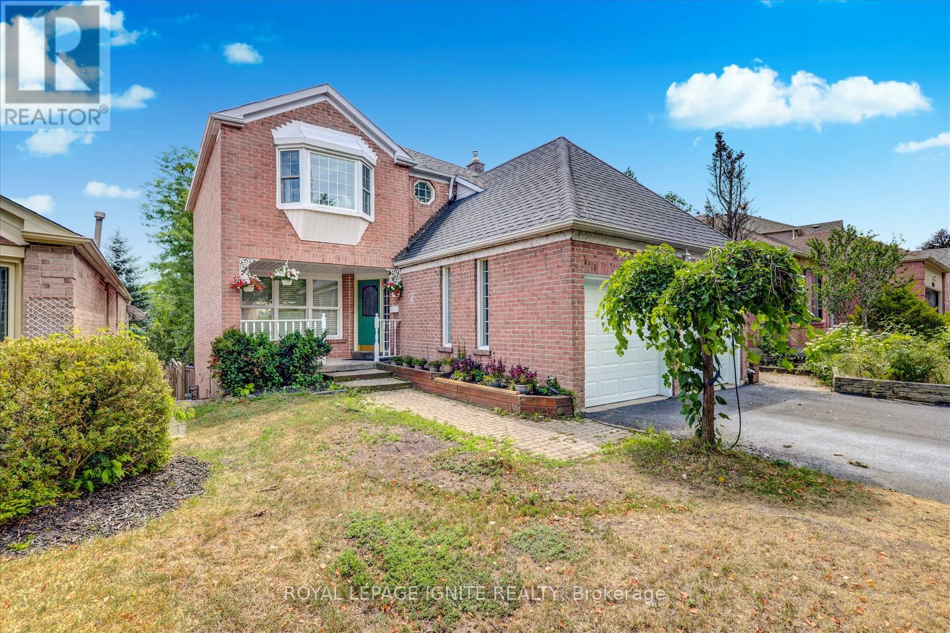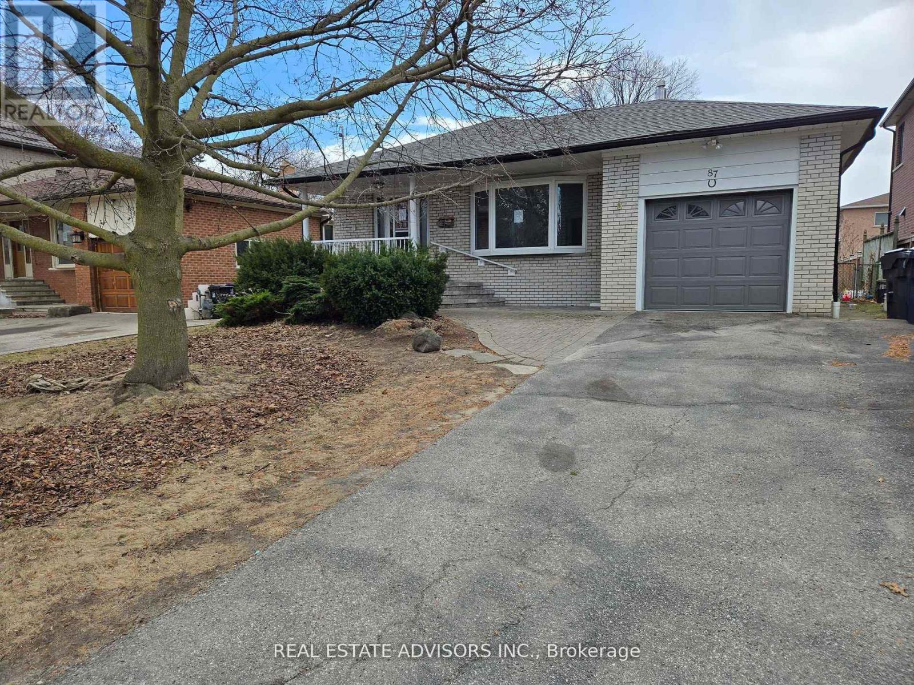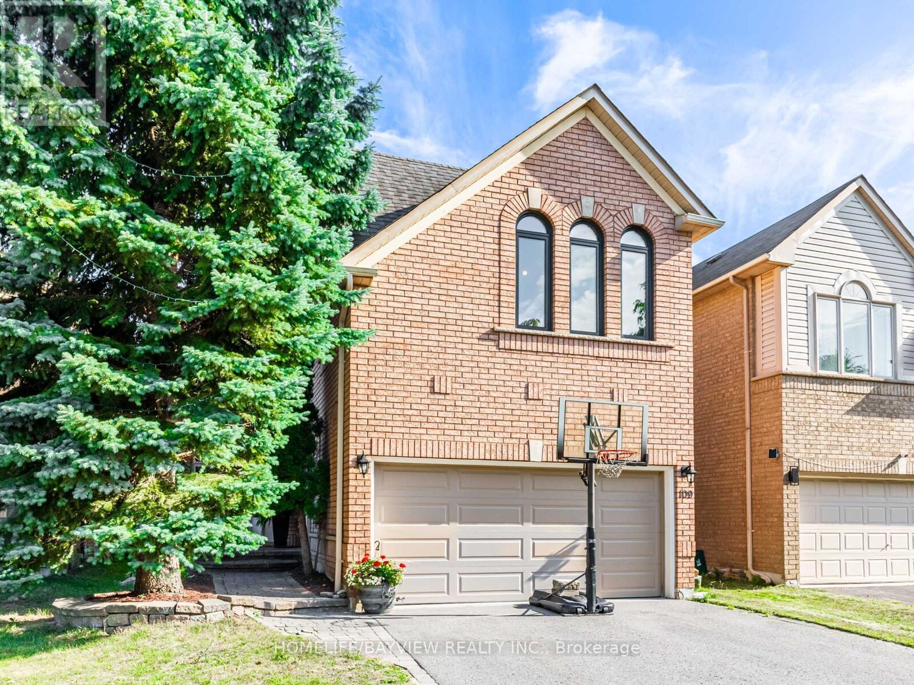Free account required
Unlock the full potential of your property search with a free account! Here's what you'll gain immediate access to:
- Exclusive Access to Every Listing
- Personalized Search Experience
- Favorite Properties at Your Fingertips
- Stay Ahead with Email Alerts

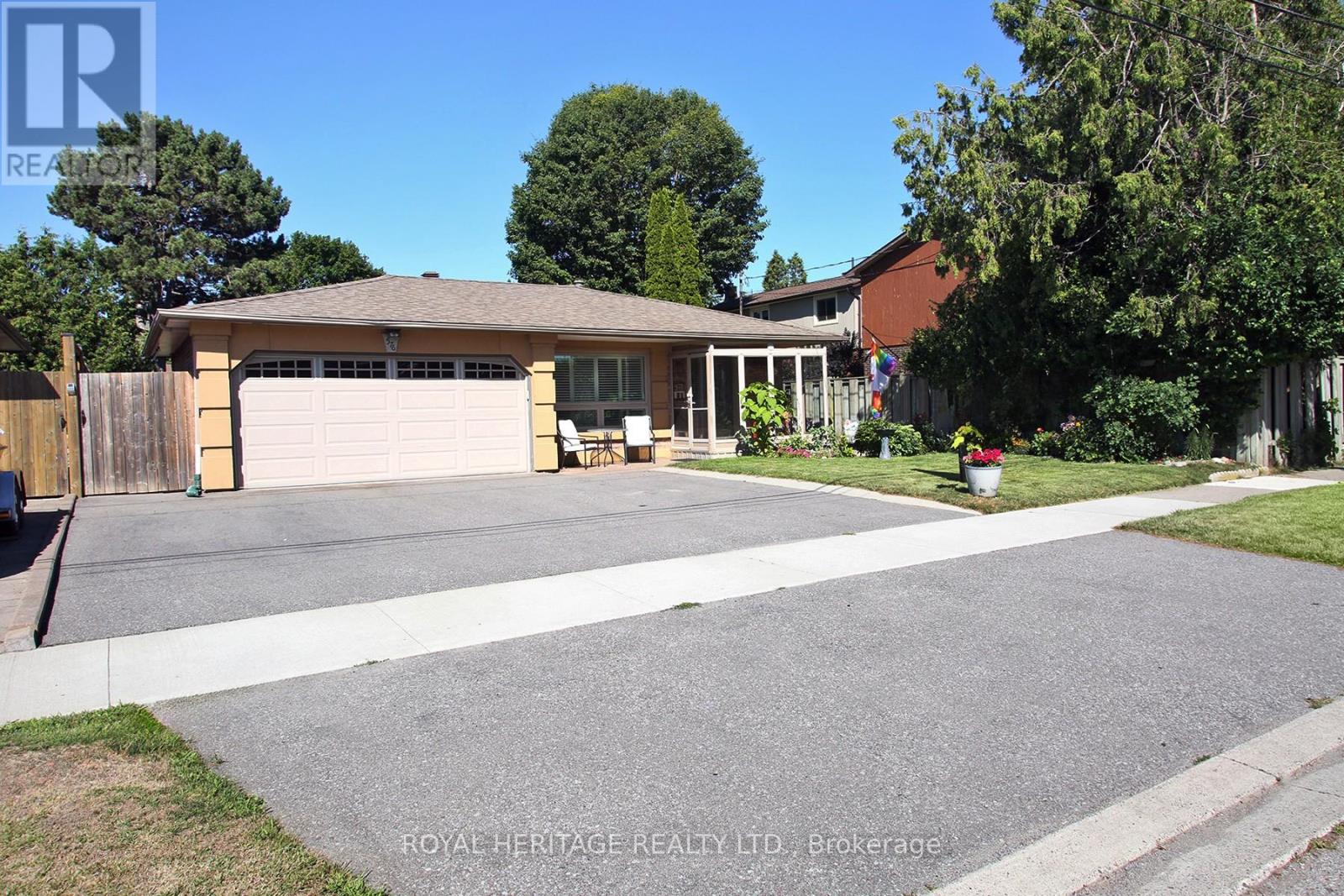
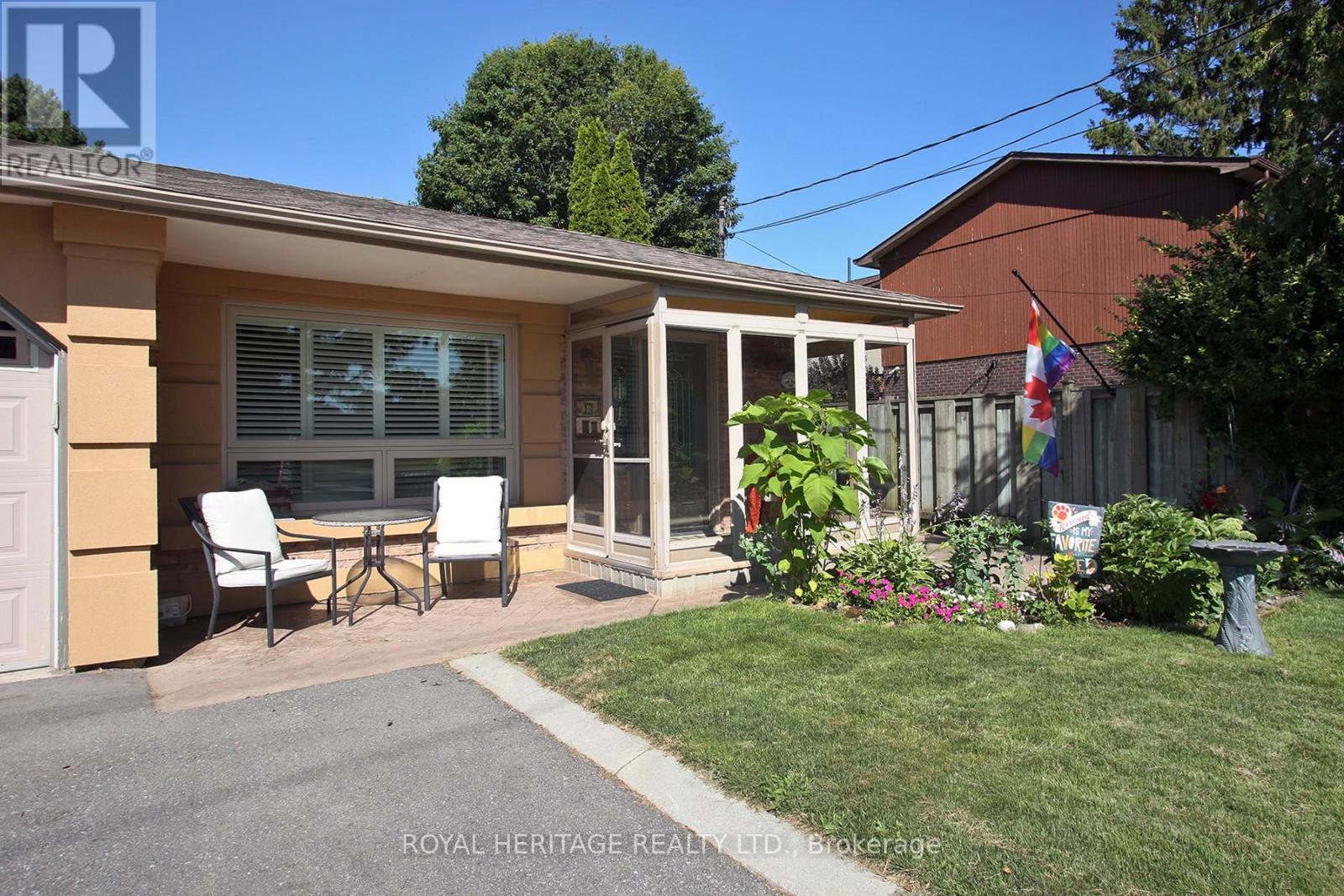


$1,099,900
576 ROSEBANK ROAD
Pickering, Ontario, Ontario, L1W2N5
MLS® Number: E12299358
Property description
Discover the Charm of Pickering's much desired ROSEBANK Neighborhood. This upgraded, charming, well maintained 4 Level Backsplit having 4 Bedrooms is nestled on a premium 112ft deep lot. The Three Main Living Level's are Estimated at 1,950sqft. The Main Flr Boasts of a Sunken Living Rm and Dark Stained Hrdwd Flrs Throughout the Main Flr. A Sliding Glass Walk-Out from the Dining Rm to Large Private Deck and Fenced Yard. The Upgraded Kitchen Features Custom Backsplash with a Breakfast Area Over Looking The Spacious & Cozy Family Rm with a Gas FP. Upstairs You'll Find Three Bedrooms, Including An Oversized Primary Bedroom With H&H Closets and A Renovated 4pc Semi Ensuite. Lower Level includes Family Rm, 4th Bedroom, 2pc Bath and Laundry Area. Additional Living space can be found in the Finished Basement Offering a Recreation Room with a Wet Bar and a 3pc Bathroom. Located steps away from Petticoat Creek Conservation, Rouge Park, Lake Ontario and in close proximity to Highway 401, GO Station, Recreation Centre, Shopping & Groceries.
Building information
Type
*****
Amenities
*****
Appliances
*****
Basement Development
*****
Basement Type
*****
Construction Style Attachment
*****
Construction Style Split Level
*****
Cooling Type
*****
Exterior Finish
*****
Fireplace Present
*****
FireplaceTotal
*****
Flooring Type
*****
Foundation Type
*****
Half Bath Total
*****
Heating Fuel
*****
Heating Type
*****
Size Interior
*****
Utility Water
*****
Land information
Amenities
*****
Fence Type
*****
Sewer
*****
Size Depth
*****
Size Frontage
*****
Size Irregular
*****
Size Total
*****
Rooms
Upper Level
Bedroom 3
*****
Bedroom 2
*****
Primary Bedroom
*****
Main level
Eating area
*****
Kitchen
*****
Dining room
*****
Living room
*****
Lower level
Bedroom 4
*****
Family room
*****
Basement
Recreational, Games room
*****
Office
*****
Courtesy of ROYAL HERITAGE REALTY LTD.
Book a Showing for this property
Please note that filling out this form you'll be registered and your phone number without the +1 part will be used as a password.
