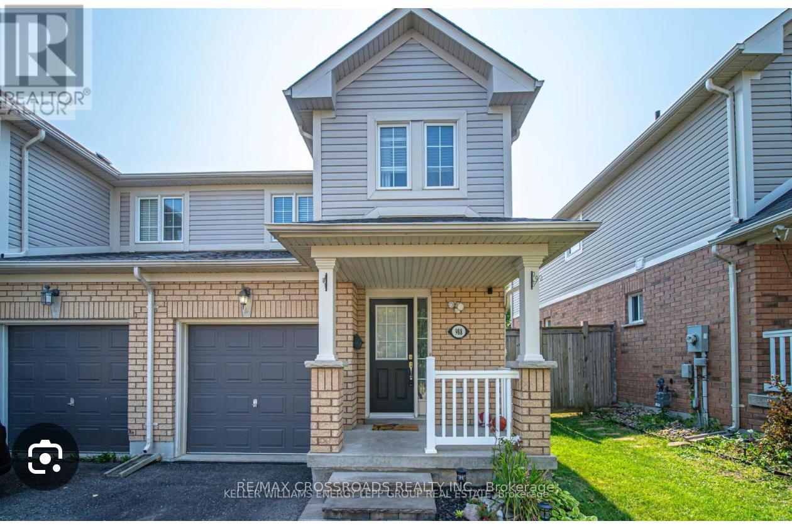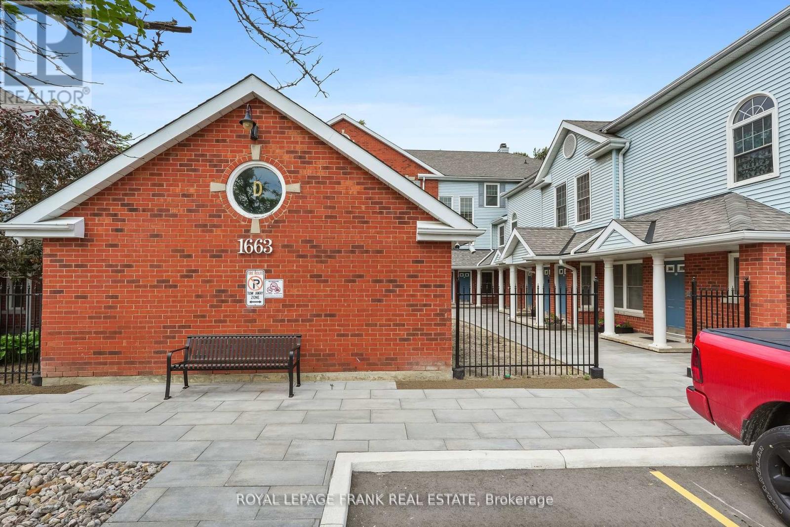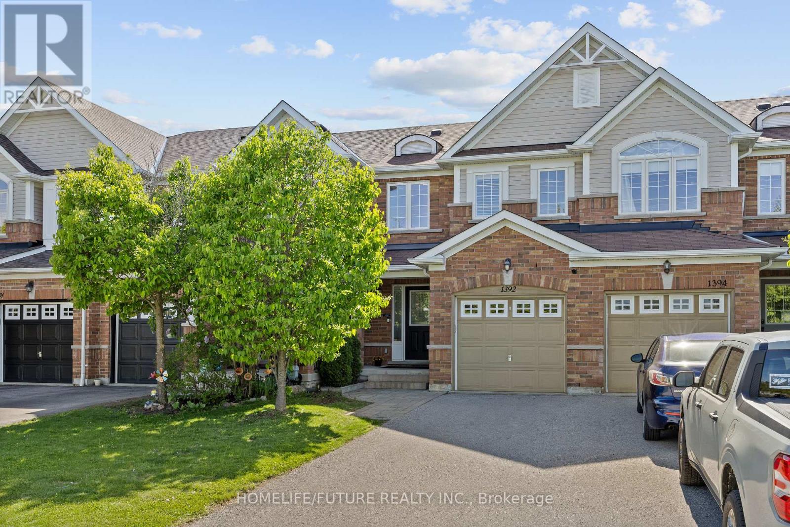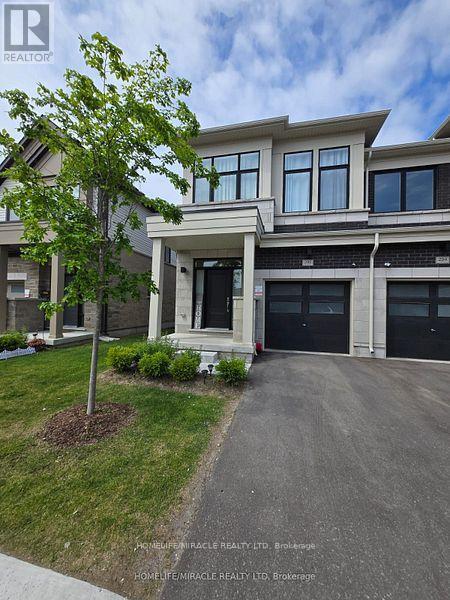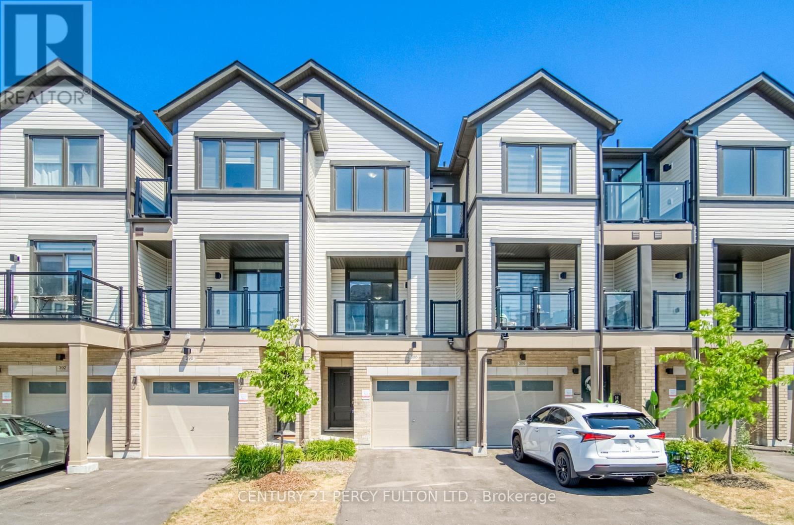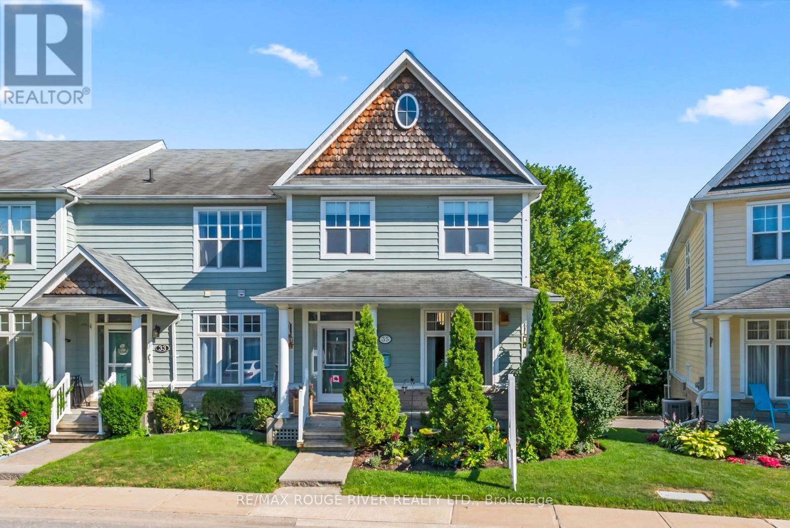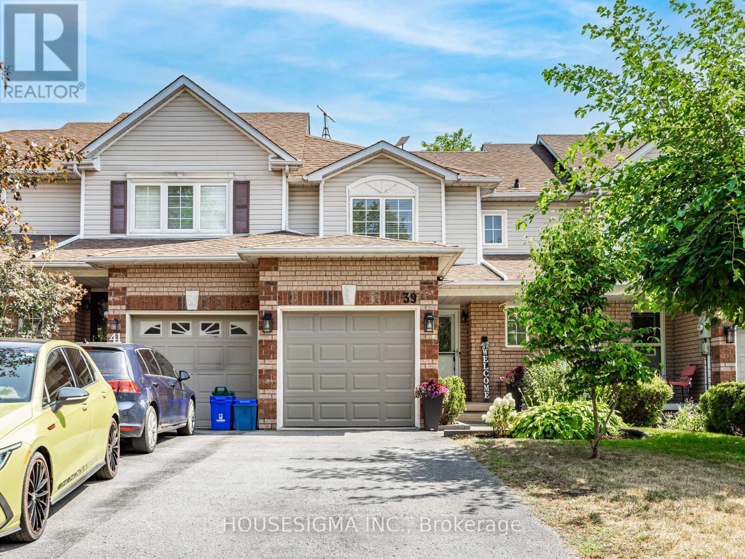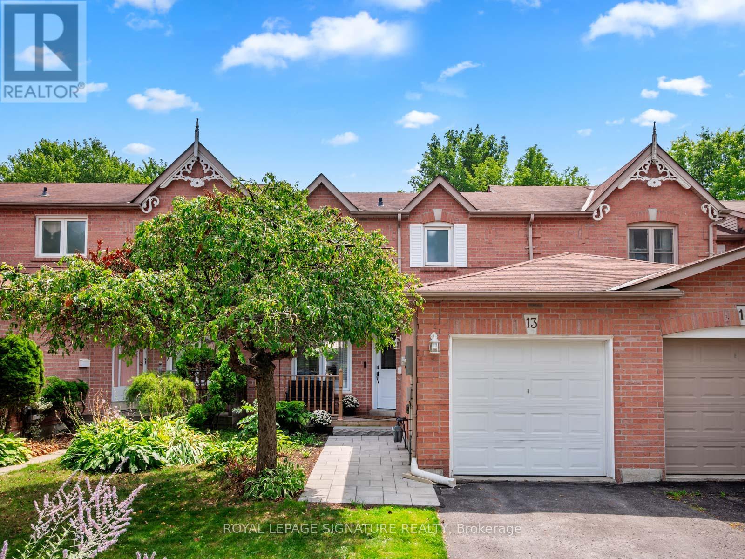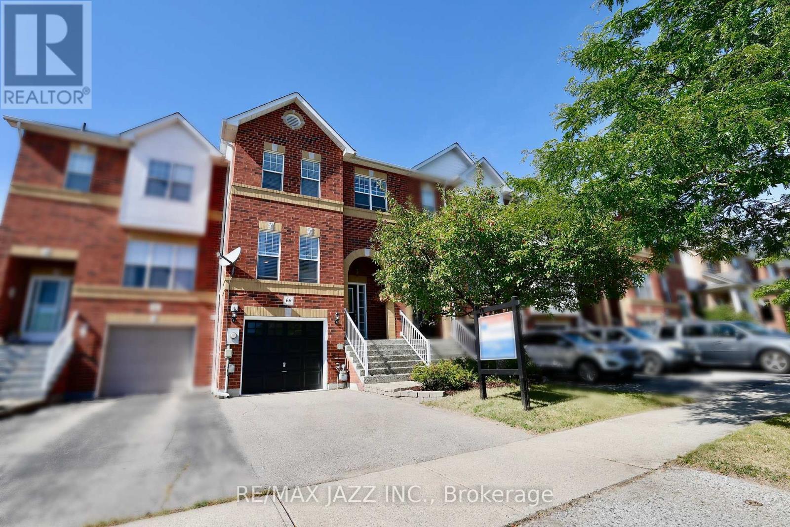Free account required
Unlock the full potential of your property search with a free account! Here's what you'll gain immediate access to:
- Exclusive Access to Every Listing
- Personalized Search Experience
- Favorite Properties at Your Fingertips
- Stay Ahead with Email Alerts
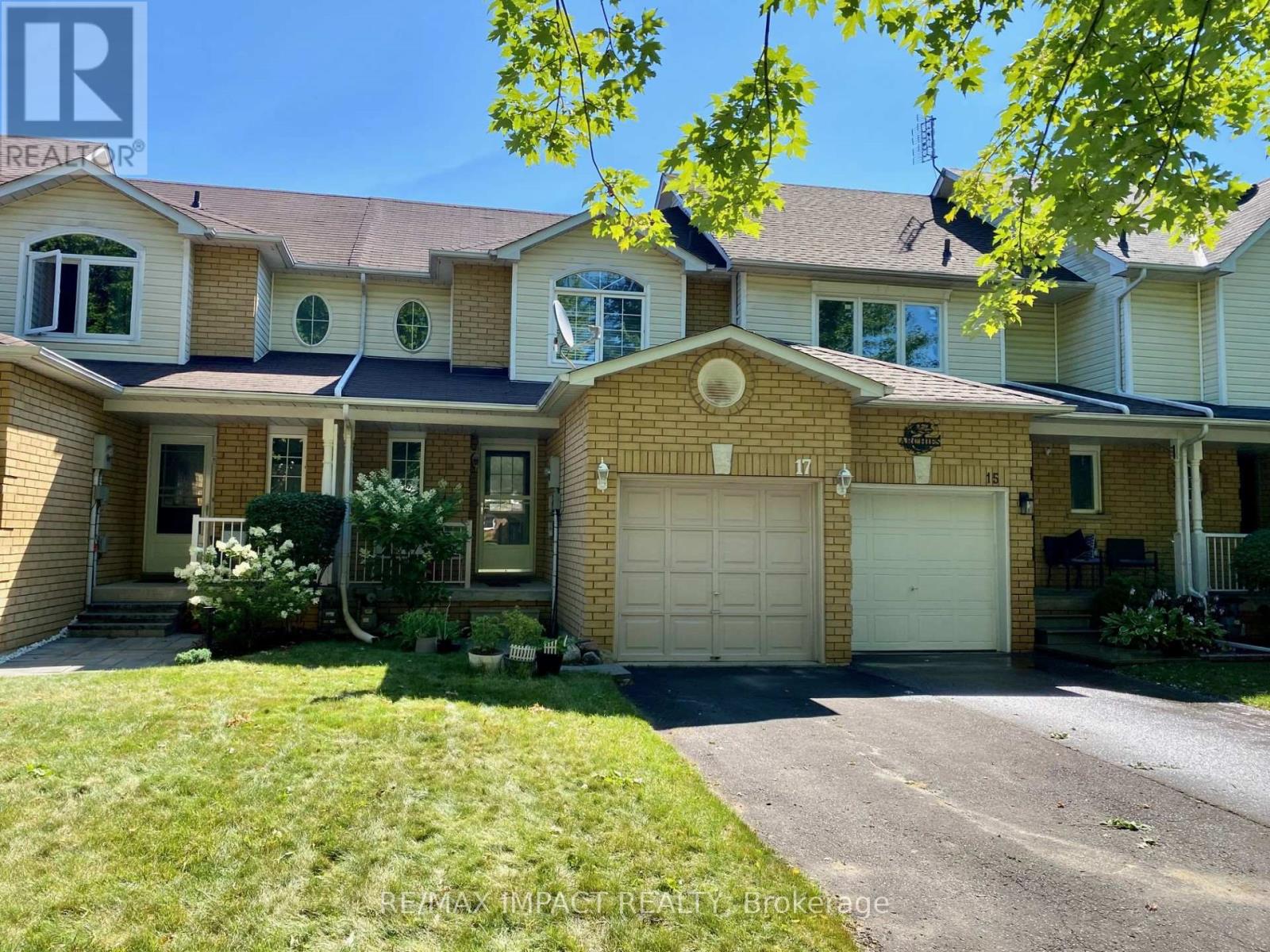




$709,000
17 PIDDUCK STREET
Clarington, Ontario, Ontario, L1E2W3
MLS® Number: E12298872
Property description
Welcome to this beautifully updated 2 bedroom, 2 bathroom freehold townhome in Courtice, nestled in a quiet and mature neighbourhood. The main floor features a bright and modern kitchen and open concept living and dining areas, with a walk-out to a spacious deck and fully fenced backyard perfect for entertaining. Upstairs, you will find two spacious bedrooms, including an oversized primary suite featuring his and hers closets and a semi-ensuite bathroom. The finished basement offers a versatile recreation room and a generously sized laundry room, adding even more functionality to this inviting home. Just a short distance to schools, parks, shopping, transit, and Highways 401, 418 & 407.
Building information
Type
*****
Appliances
*****
Basement Development
*****
Basement Type
*****
Construction Style Attachment
*****
Cooling Type
*****
Exterior Finish
*****
Flooring Type
*****
Foundation Type
*****
Half Bath Total
*****
Heating Fuel
*****
Heating Type
*****
Size Interior
*****
Stories Total
*****
Utility Water
*****
Land information
Sewer
*****
Size Depth
*****
Size Frontage
*****
Size Irregular
*****
Size Total
*****
Rooms
Main level
Dining room
*****
Living room
*****
Kitchen
*****
Basement
Laundry room
*****
Recreational, Games room
*****
Second level
Bedroom 2
*****
Primary Bedroom
*****
Main level
Dining room
*****
Living room
*****
Kitchen
*****
Basement
Laundry room
*****
Recreational, Games room
*****
Second level
Bedroom 2
*****
Primary Bedroom
*****
Main level
Dining room
*****
Living room
*****
Kitchen
*****
Basement
Laundry room
*****
Recreational, Games room
*****
Second level
Bedroom 2
*****
Primary Bedroom
*****
Courtesy of RE/MAX IMPACT REALTY
Book a Showing for this property
Please note that filling out this form you'll be registered and your phone number without the +1 part will be used as a password.
