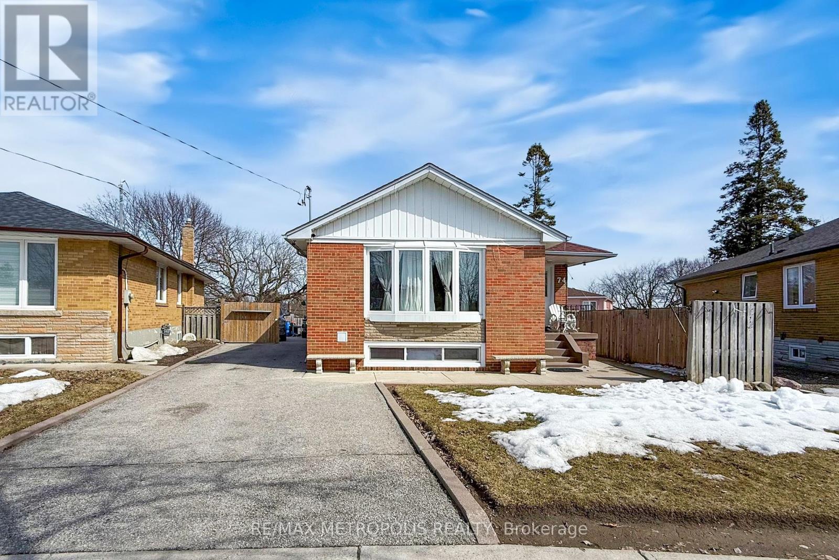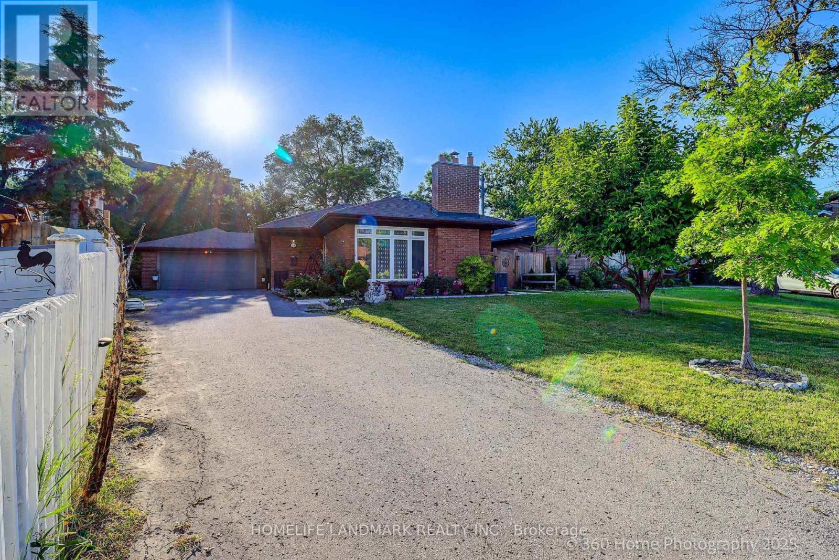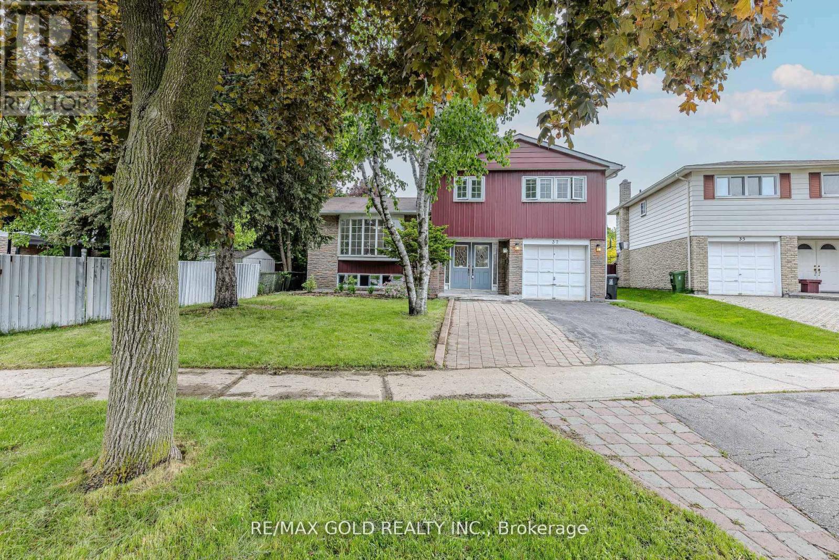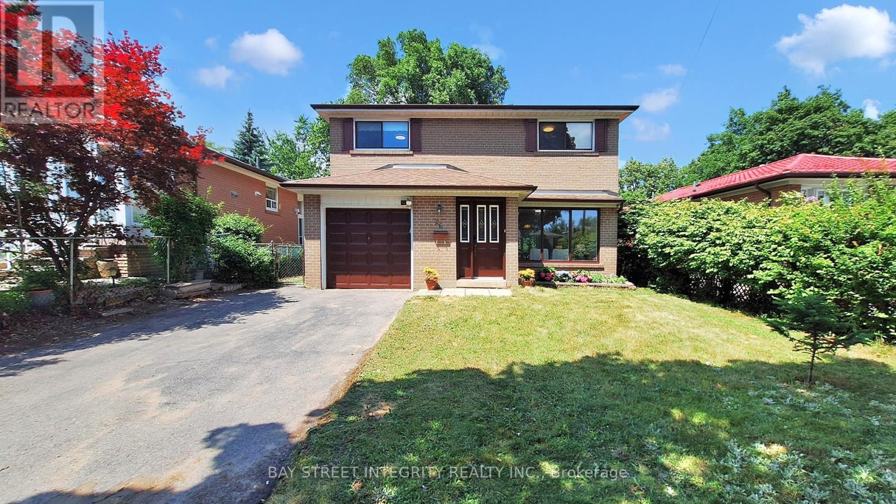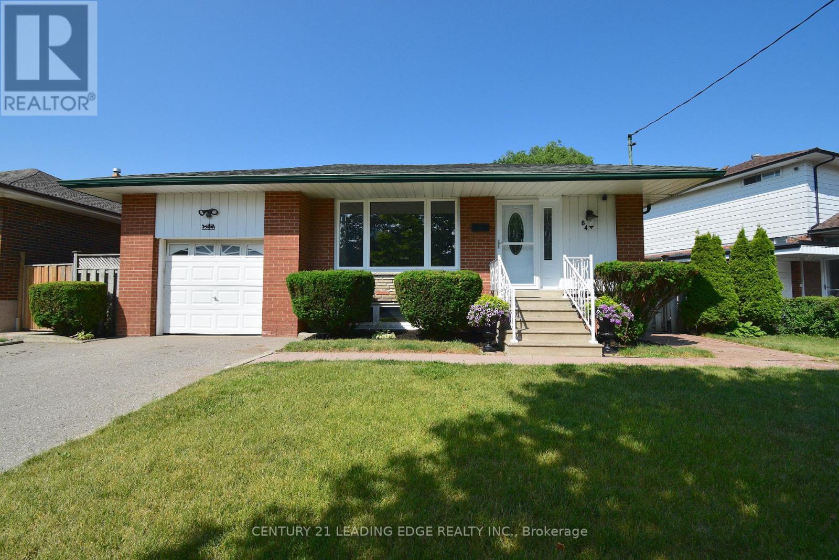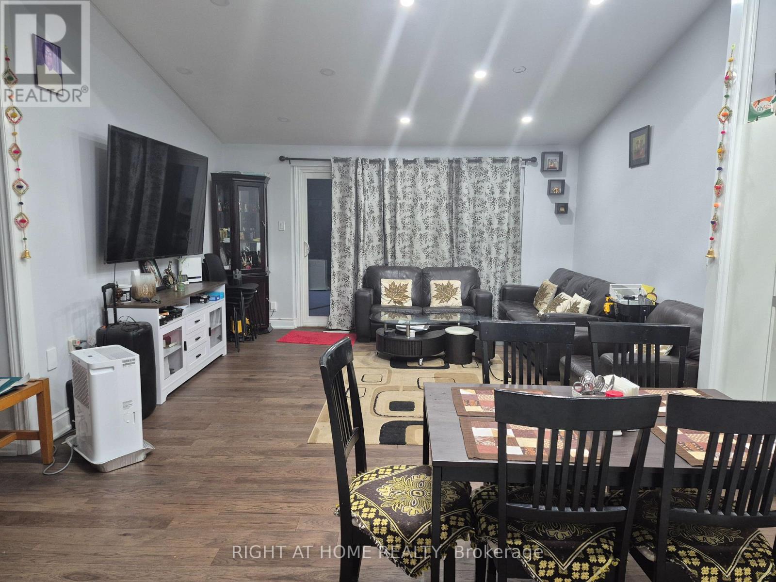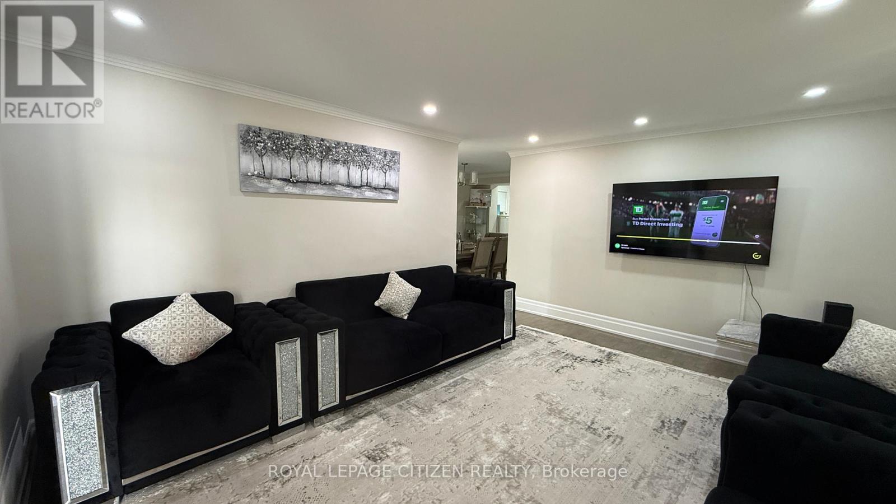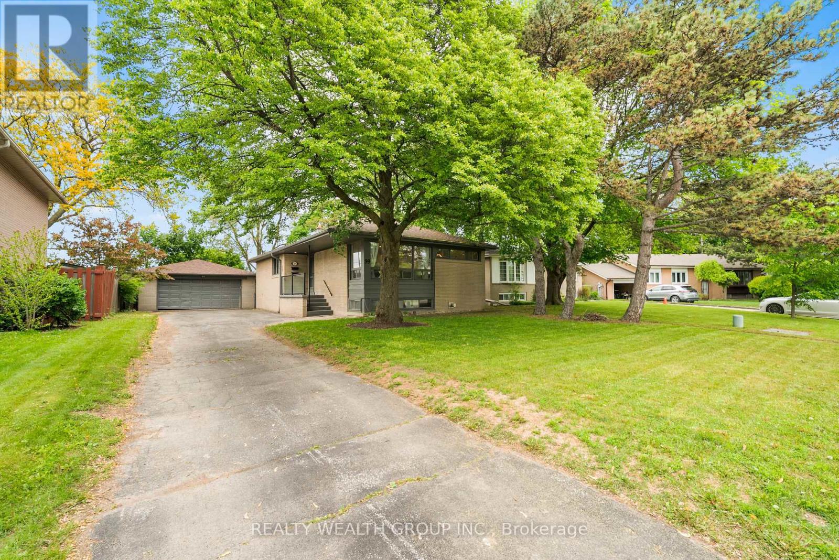Free account required
Unlock the full potential of your property search with a free account! Here's what you'll gain immediate access to:
- Exclusive Access to Every Listing
- Personalized Search Experience
- Favorite Properties at Your Fingertips
- Stay Ahead with Email Alerts


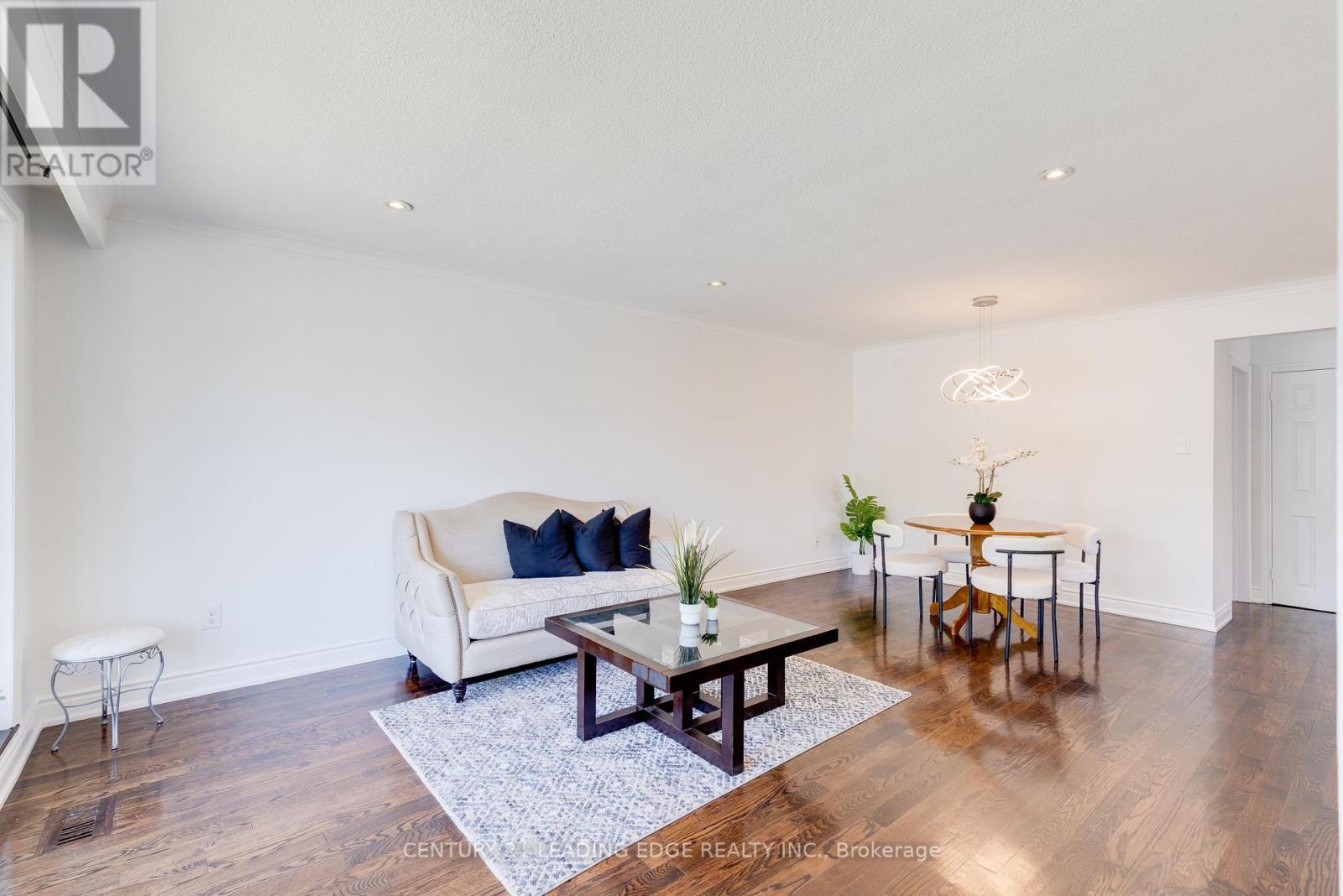


$1,350,000
83 MARILAKE DRIVE
Toronto, Ontario, Ontario, M1S1V8
MLS® Number: E12296880
Property description
OPEN HOUSE SATURDAY AUG 9 AND SUNDAY AUG 10 (1PM - 3PM) Welcome to 83 Marilake Dr. This recently renovated 3 + 2 Bedroom Detached Bungalow sits On A Large Premium Lot, 170 Feet deep. Over 2,000 sqft of living space, Hardwood Floors throughout & Pot Lights Main Level. Expansive Eat-In Kitchen With Tons Of Additional Storage. Huge Basement apartment that offer 2 bedrooms, 1 full bathroom, full kitchen and its own separate side entrance. Neighbourhood is a quiet, family-friendly neighborhood. Conveniently close to Highway 401, TTC, shopping, schools, Scarborough Town Centre, and just a short walk to McDairmid Park. This home is a great investment for a family or investor looking to obtain great rental income, basement was rented at $2,000/M and upstairs at $3,000/M. Located in High Demand Agincourt Area Within Top Rated School Zone (Agincourt CI). Well Maintained And Recently Renovated Bungalow.
Building information
Type
*****
Appliances
*****
Architectural Style
*****
Basement Features
*****
Basement Type
*****
Construction Style Attachment
*****
Cooling Type
*****
Exterior Finish
*****
Flooring Type
*****
Foundation Type
*****
Heating Fuel
*****
Heating Type
*****
Size Interior
*****
Stories Total
*****
Utility Water
*****
Land information
Amenities
*****
Fence Type
*****
Sewer
*****
Size Depth
*****
Size Frontage
*****
Size Irregular
*****
Size Total
*****
Rooms
Ground level
Bathroom
*****
Bedroom 3
*****
Bedroom 2
*****
Primary Bedroom
*****
Kitchen
*****
Dining room
*****
Living room
*****
Basement
Kitchen
*****
Bedroom 5
*****
Bedroom 4
*****
Laundry room
*****
Bathroom
*****
Courtesy of CENTURY 21 LEADING EDGE REALTY INC.
Book a Showing for this property
Please note that filling out this form you'll be registered and your phone number without the +1 part will be used as a password.
