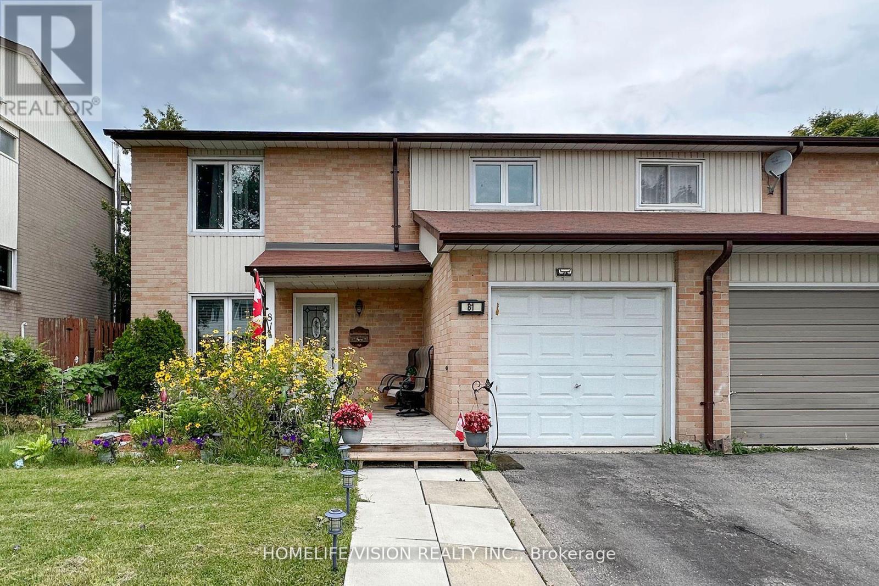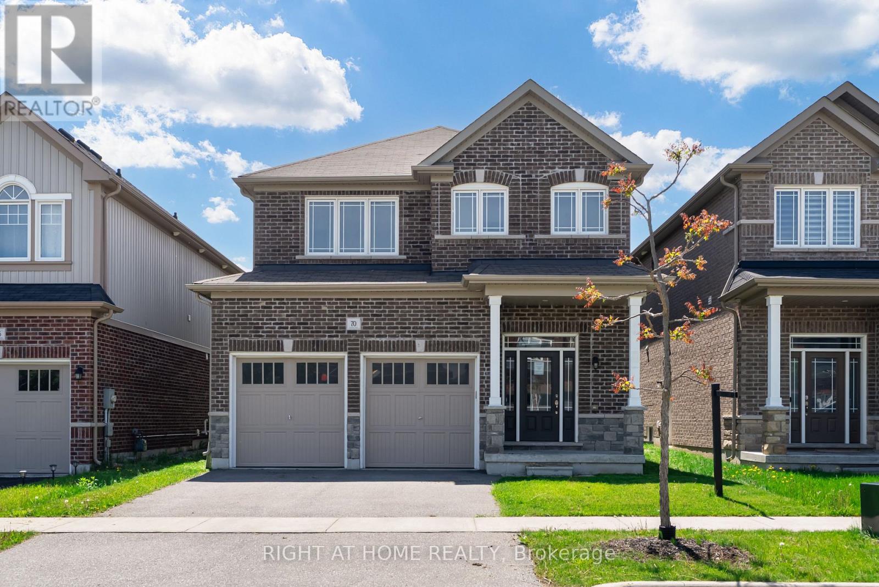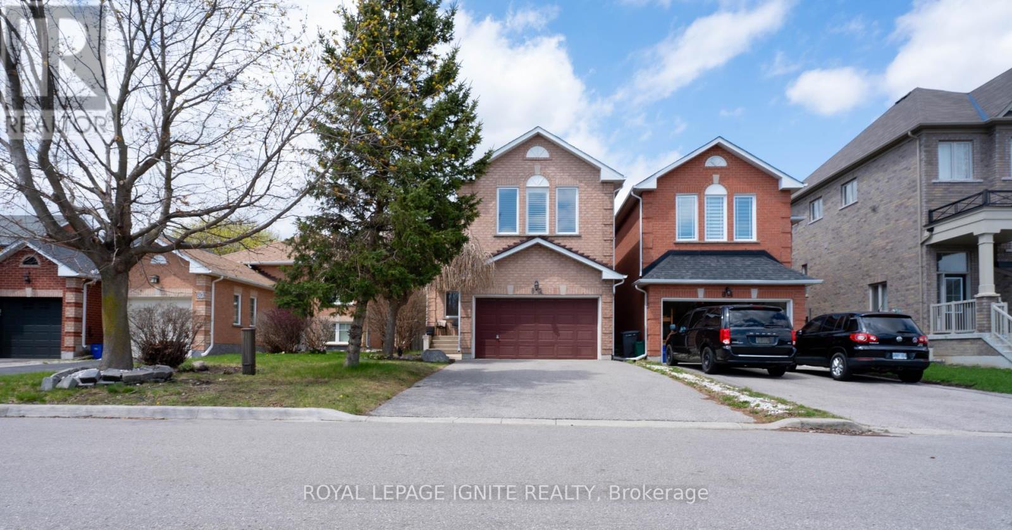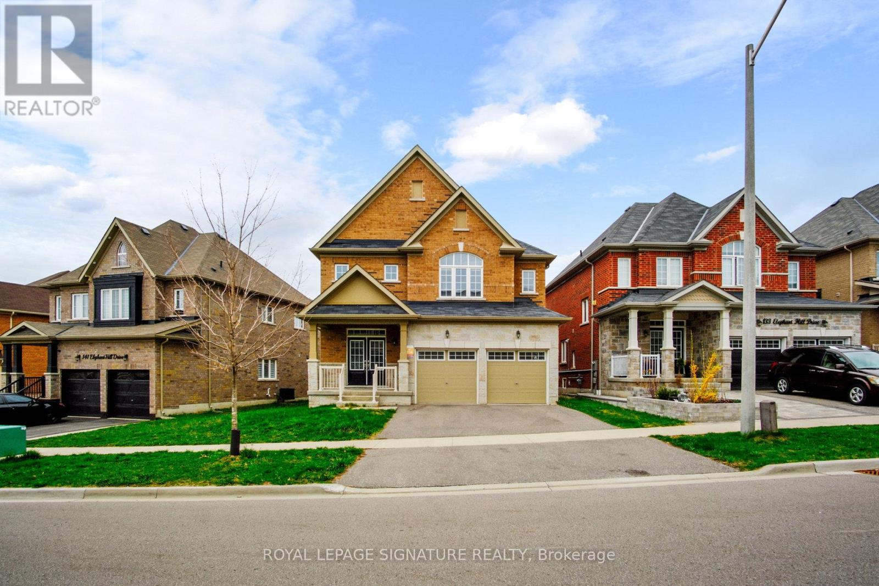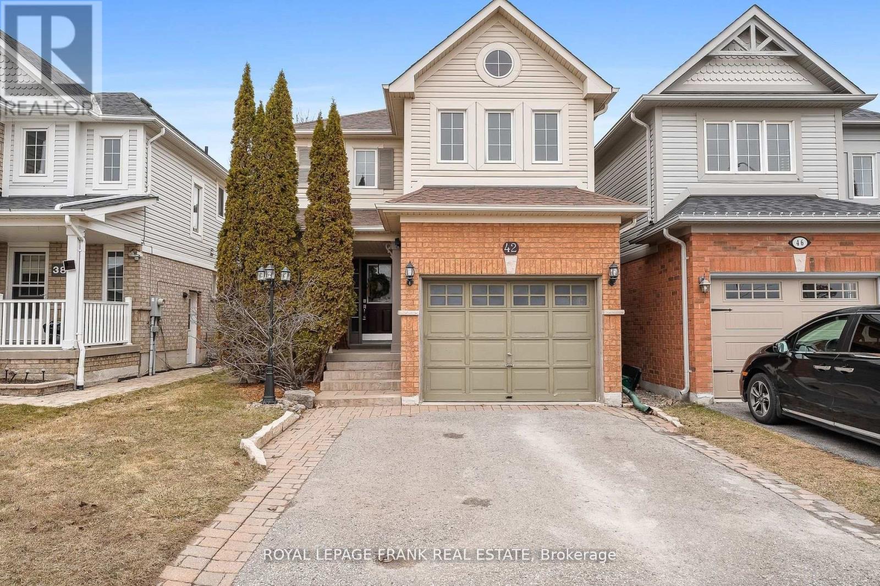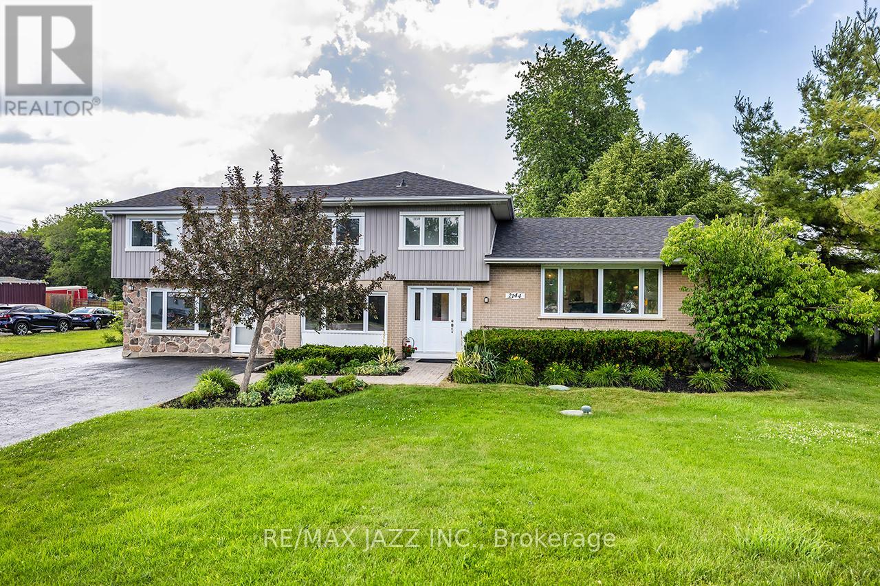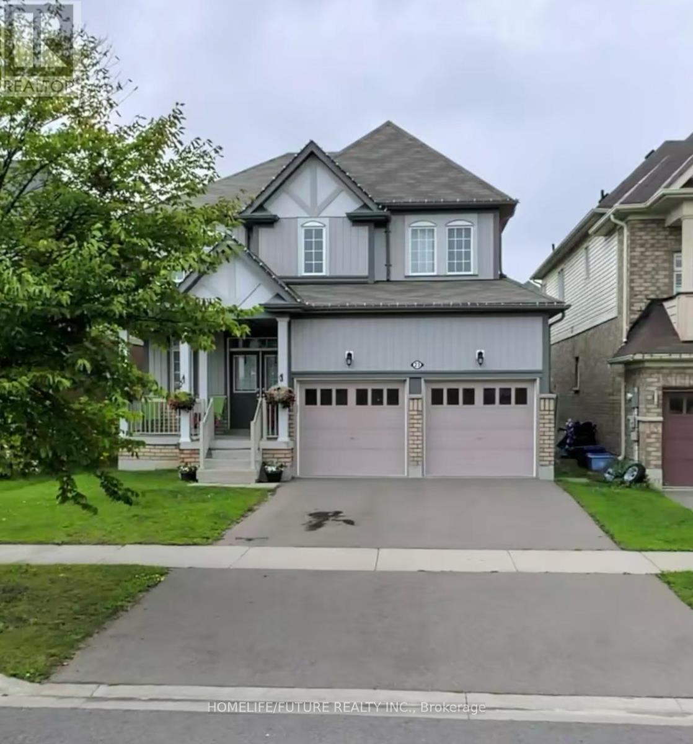Free account required
Unlock the full potential of your property search with a free account! Here's what you'll gain immediate access to:
- Exclusive Access to Every Listing
- Personalized Search Experience
- Favorite Properties at Your Fingertips
- Stay Ahead with Email Alerts
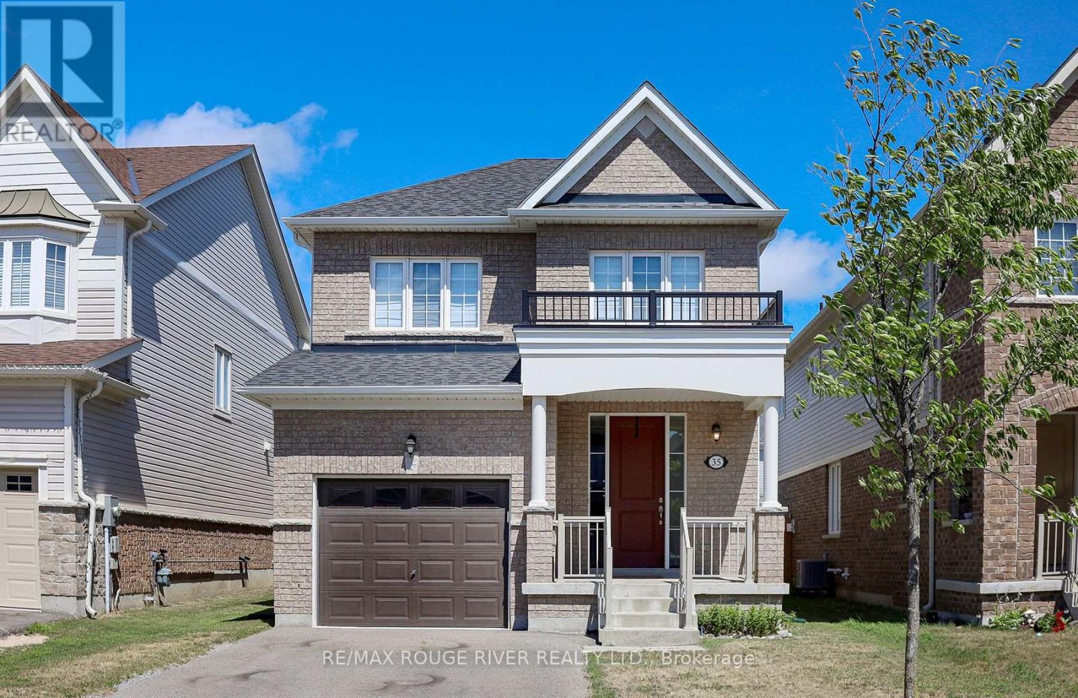
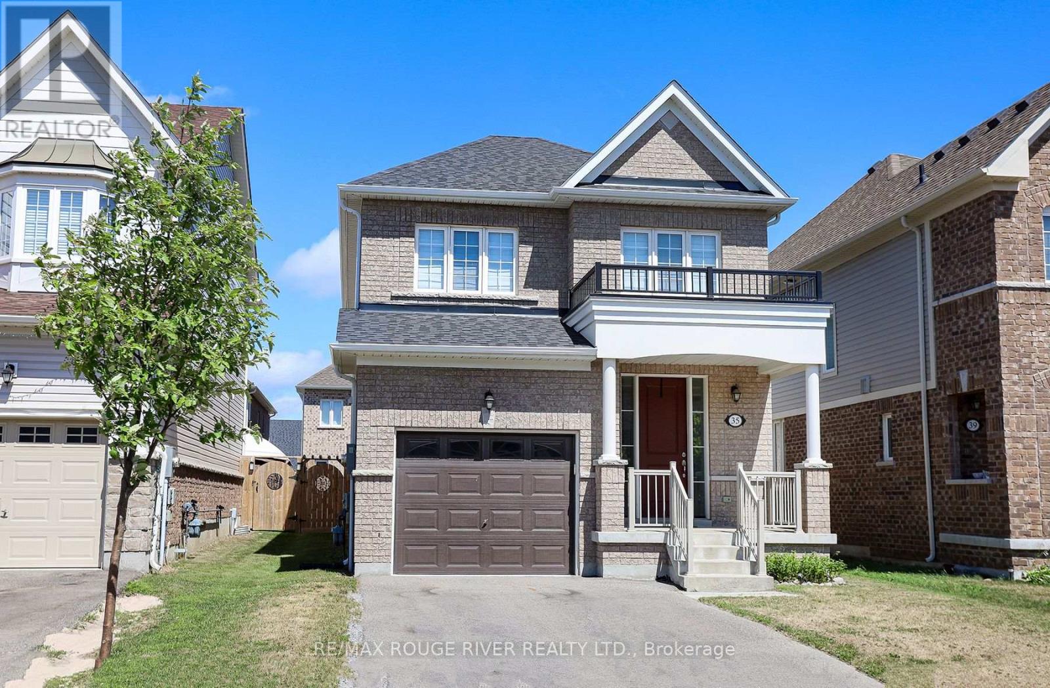
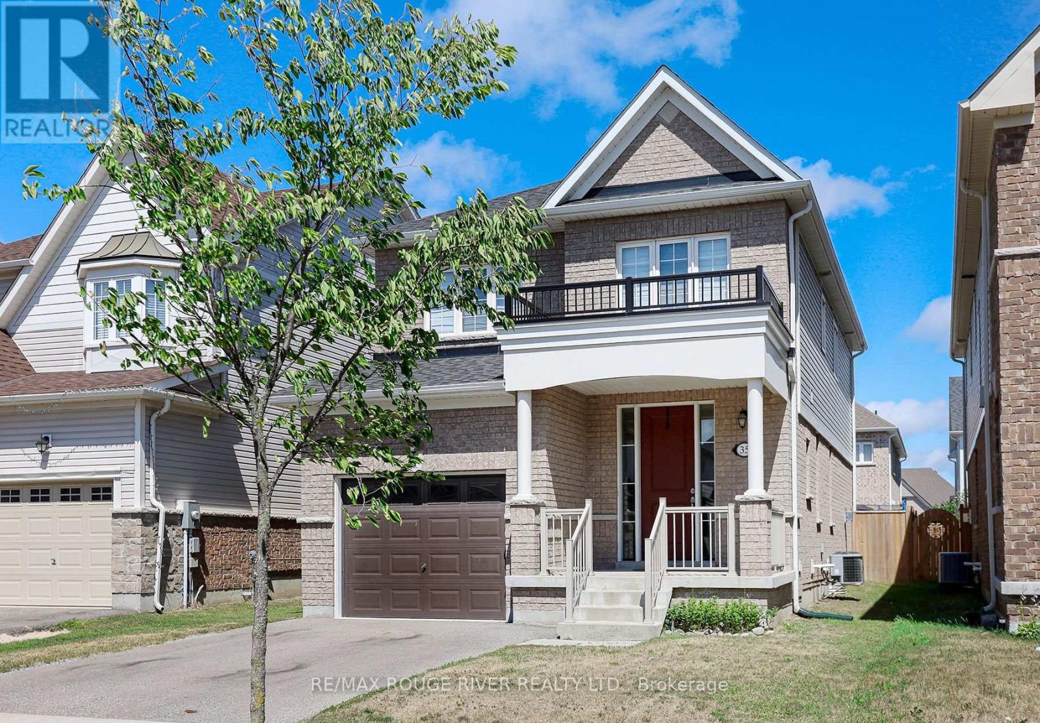
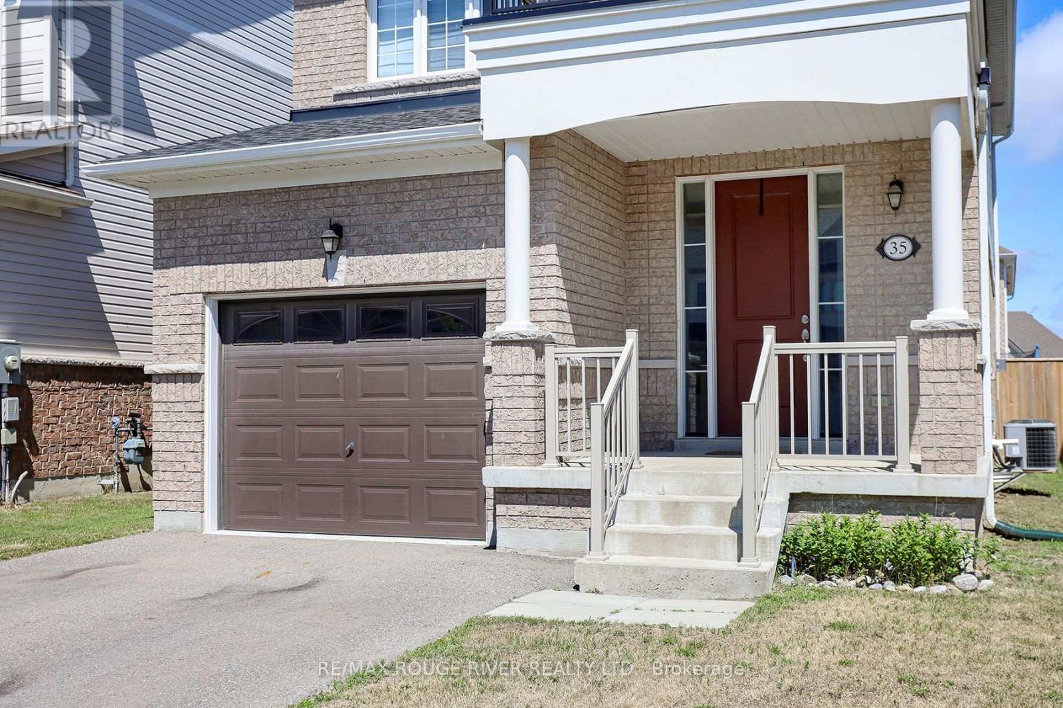
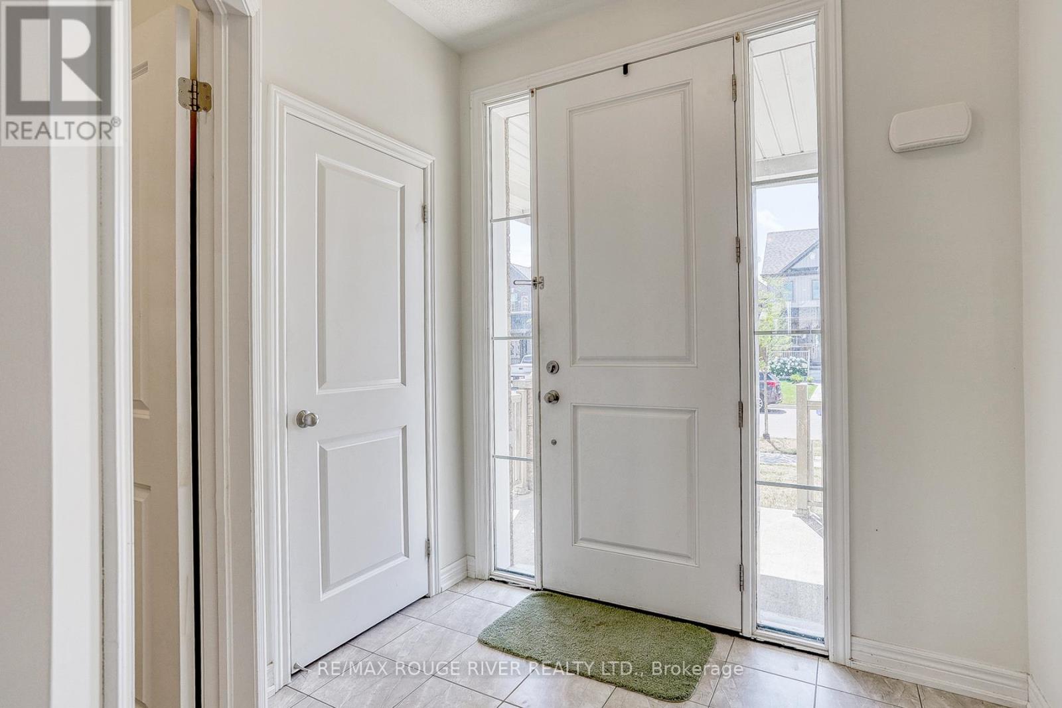
$889,000
35 THOMAS BIRD STREET
Clarington, Ontario, Ontario, L1C7C9
MLS® Number: E12294859
Property description
Welcome to this lovely 6 year old home located in the Orchard East subdivision of North Bowmanville and situated in a family oriented neighbourhood close to all amenities including schools, shopping and transit. Meticulously kept, this 4 bedroom, 4 bath home is definitely move-in ready. Spacious eat-in kitchen with stainless steel appliances, quartz countertop, plenty of upgraded cabinets and walk-out to the backyard. Beautiful open concept family room with gas fireplace is adjacent to the kitchen and dining room having plenty of room for all your family gatherings. The second floor has four good sized bedrooms with the primary bedroom having a very large walk-in closet and a lovely 4pc ensuite with separate shower and soaker tub. There is a convenient access from the garage to the house. The basement has a lovely 3pc washroom and is ready to be finished to your preferences. Freshly painted and ready for a quick occupancy!
Building information
Type
*****
Age
*****
Amenities
*****
Appliances
*****
Basement Development
*****
Basement Type
*****
Construction Style Attachment
*****
Cooling Type
*****
Exterior Finish
*****
Fireplace Present
*****
FireplaceTotal
*****
Flooring Type
*****
Foundation Type
*****
Half Bath Total
*****
Heating Fuel
*****
Heating Type
*****
Size Interior
*****
Stories Total
*****
Utility Water
*****
Land information
Amenities
*****
Fence Type
*****
Sewer
*****
Size Depth
*****
Size Frontage
*****
Size Irregular
*****
Size Total
*****
Rooms
Main level
Family room
*****
Dining room
*****
Kitchen
*****
Eating area
*****
Lower level
Laundry room
*****
Second level
Bedroom 4
*****
Bedroom 3
*****
Bedroom 2
*****
Primary Bedroom
*****
Courtesy of RE/MAX ROUGE RIVER REALTY LTD.
Book a Showing for this property
Please note that filling out this form you'll be registered and your phone number without the +1 part will be used as a password.
