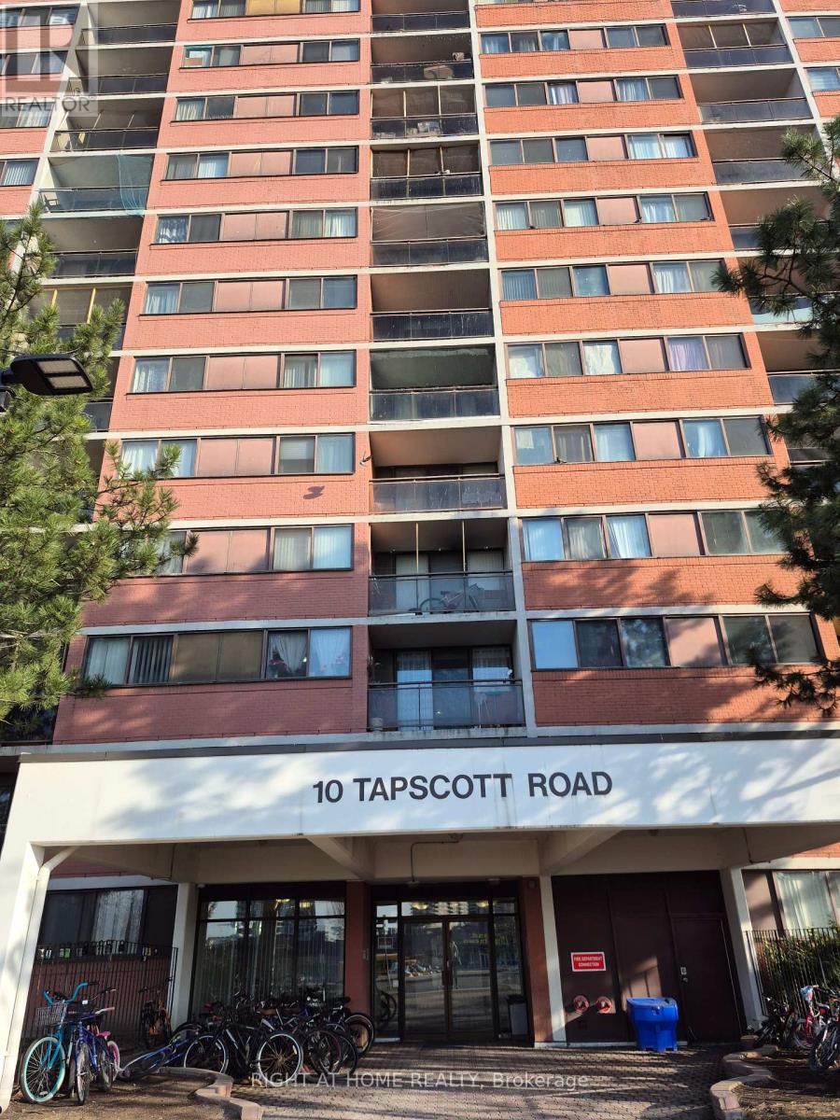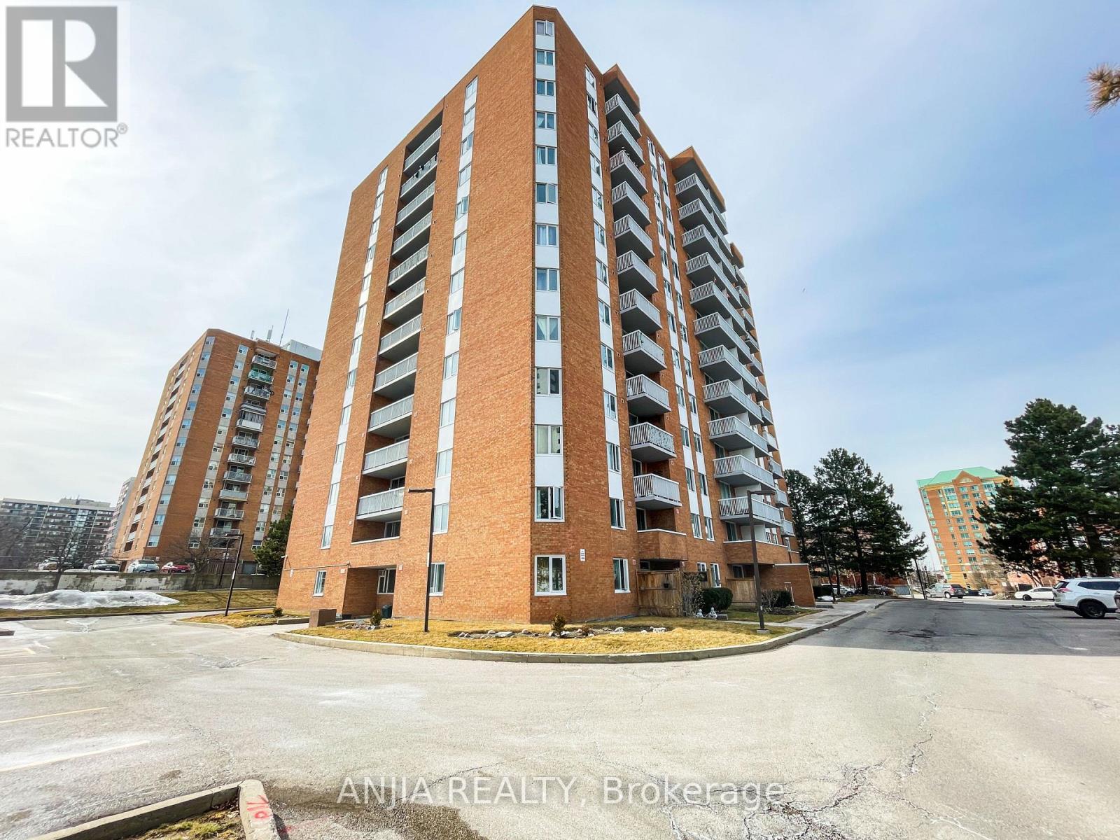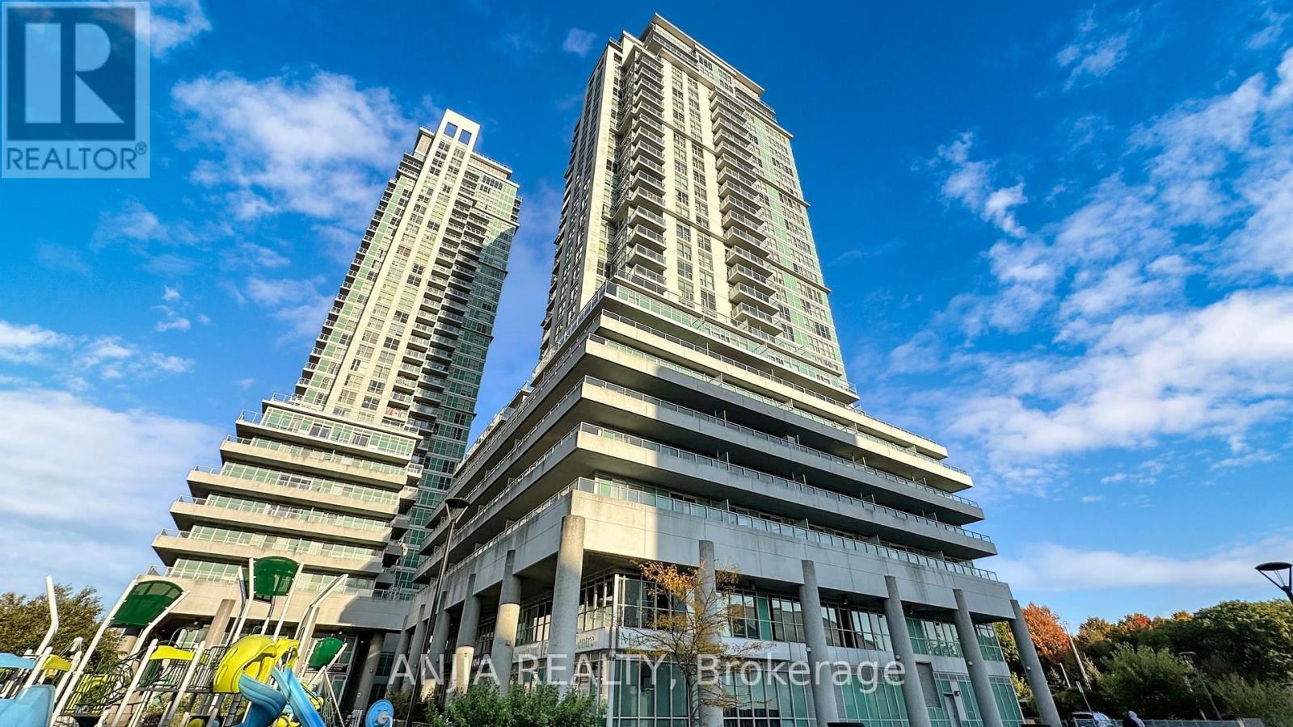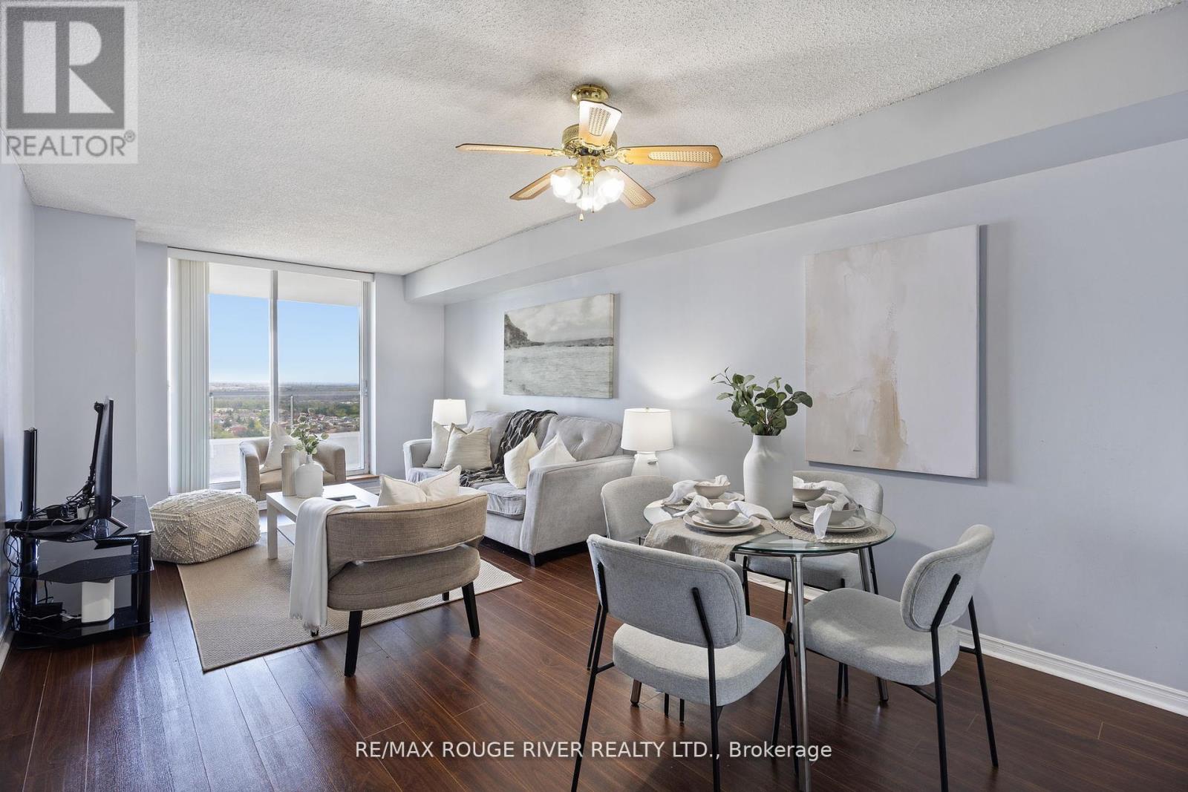Free account required
Unlock the full potential of your property search with a free account! Here's what you'll gain immediate access to:
- Exclusive Access to Every Listing
- Personalized Search Experience
- Favorite Properties at Your Fingertips
- Stay Ahead with Email Alerts





$399,000
705 - 410 MCLEVIN AVENUE
Toronto, Ontario, Ontario, M1B5J5
MLS® Number: E12284460
Property description
Welcome to this spacious 1 Bedroom 1 Bathroom Unit with stunning views in a great location. 1Parking & 1 Locker for added convenience. Just Painted, and Updated with Brand New Laminate Flooring. Open Concept Living and Dining Room with Plenty of Natural Light. Functional Kitchen with Ample Storage. Spacious Primary Bedroom, Dual Sliding Double Closets and 4-Piece Ensuite Bathroom. Private Balcony with Quiet and Panoramic View of the Interior Community. This condo makes it easy to utilize the space to suit your needs. ensuite laundry, No Need for Shared Facilities! Easy commuting with TTC steps away, and quick access to 401 for seamless connection across the city. Steps to Malvern Town Centre, Medical Centre, Schools, Walking Trails, Parks and more! Minutes to U of T Scarborough Campus, Centennial College Pan Am Sports Centre, and Toronto Zoo.
Building information
Type
*****
Age
*****
Amenities
*****
Appliances
*****
Cooling Type
*****
Exterior Finish
*****
Fire Protection
*****
Flooring Type
*****
Foundation Type
*****
Heating Fuel
*****
Heating Type
*****
Size Interior
*****
Land information
Amenities
*****
Fence Type
*****
Landscape Features
*****
Rooms
Flat
Laundry room
*****
Primary Bedroom
*****
Living room
*****
Dining room
*****
Kitchen
*****
Laundry room
*****
Primary Bedroom
*****
Living room
*****
Dining room
*****
Kitchen
*****
Laundry room
*****
Primary Bedroom
*****
Living room
*****
Dining room
*****
Kitchen
*****
Laundry room
*****
Primary Bedroom
*****
Living room
*****
Dining room
*****
Kitchen
*****
Laundry room
*****
Primary Bedroom
*****
Living room
*****
Dining room
*****
Kitchen
*****
Laundry room
*****
Primary Bedroom
*****
Living room
*****
Dining room
*****
Kitchen
*****
Laundry room
*****
Primary Bedroom
*****
Living room
*****
Dining room
*****
Kitchen
*****
Laundry room
*****
Primary Bedroom
*****
Living room
*****
Dining room
*****
Kitchen
*****
Courtesy of RE/MAX COMMUNITY REALTY INC.
Book a Showing for this property
Please note that filling out this form you'll be registered and your phone number without the +1 part will be used as a password.









