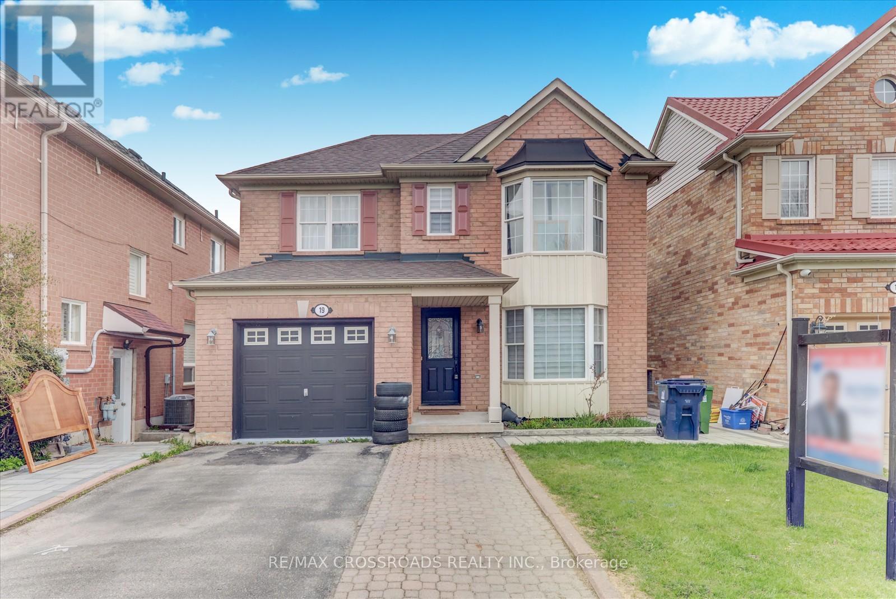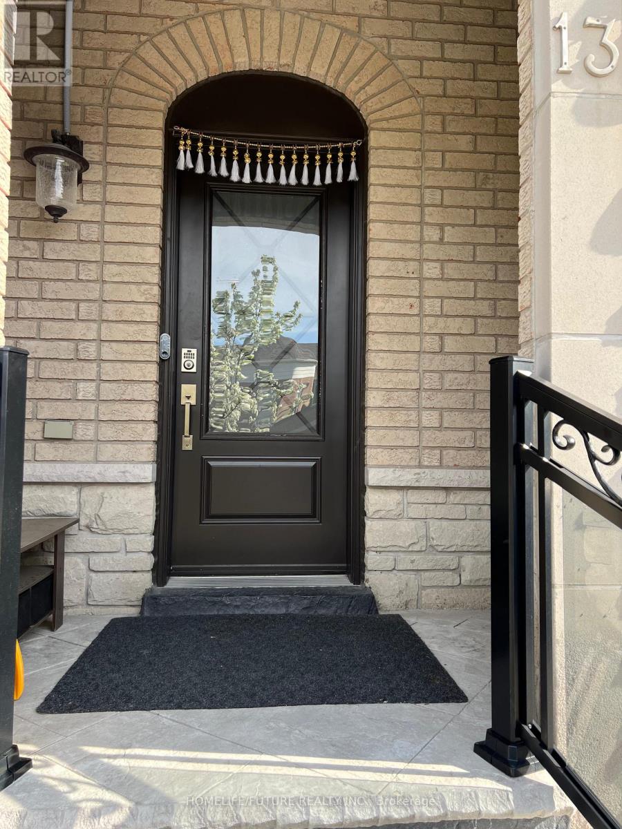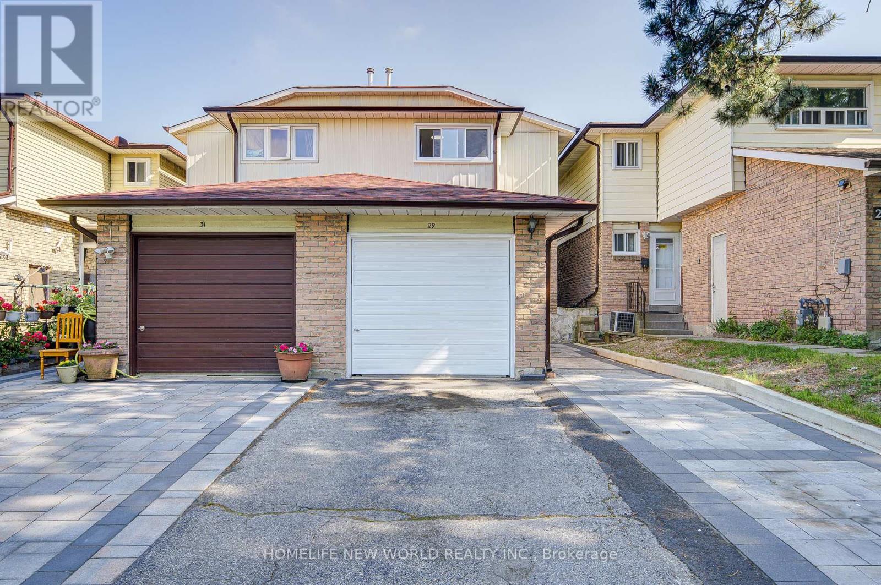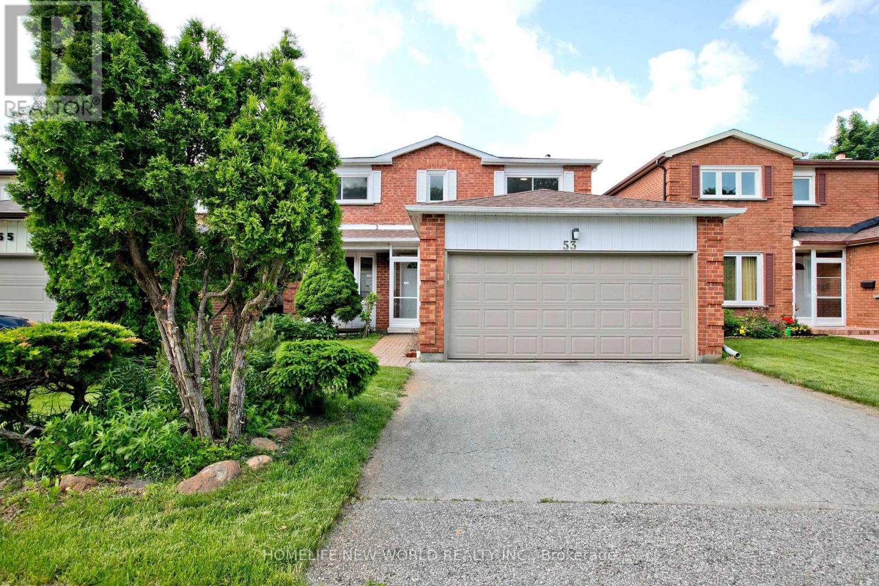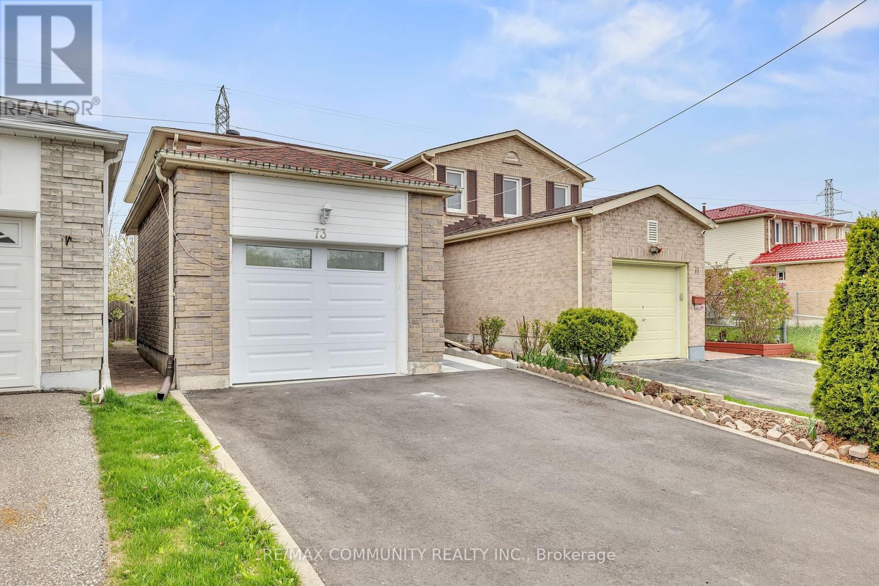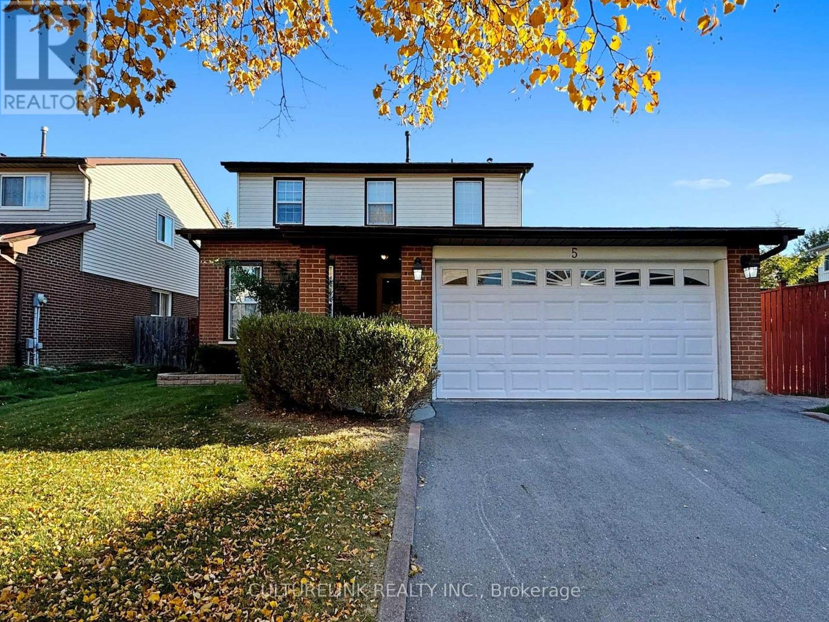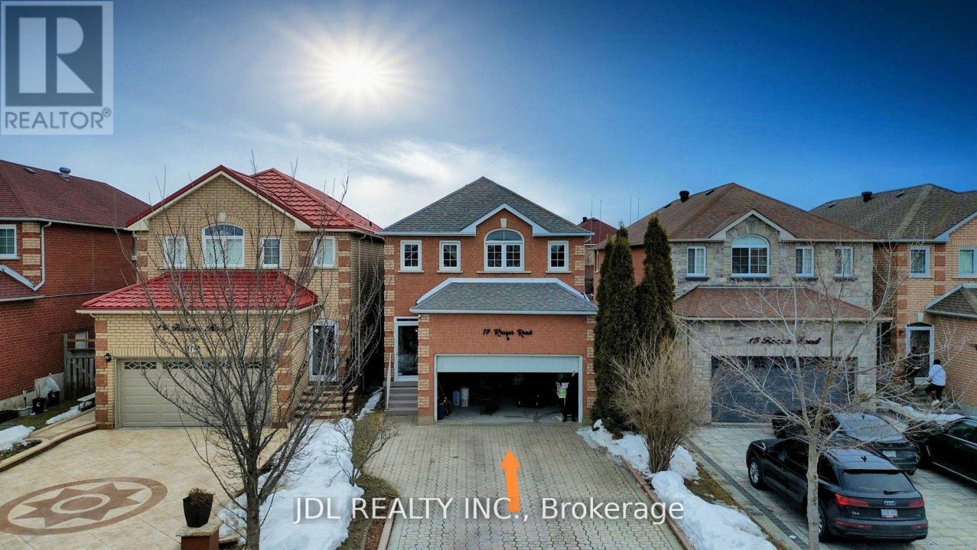Free account required
Unlock the full potential of your property search with a free account! Here's what you'll gain immediate access to:
- Exclusive Access to Every Listing
- Personalized Search Experience
- Favorite Properties at Your Fingertips
- Stay Ahead with Email Alerts
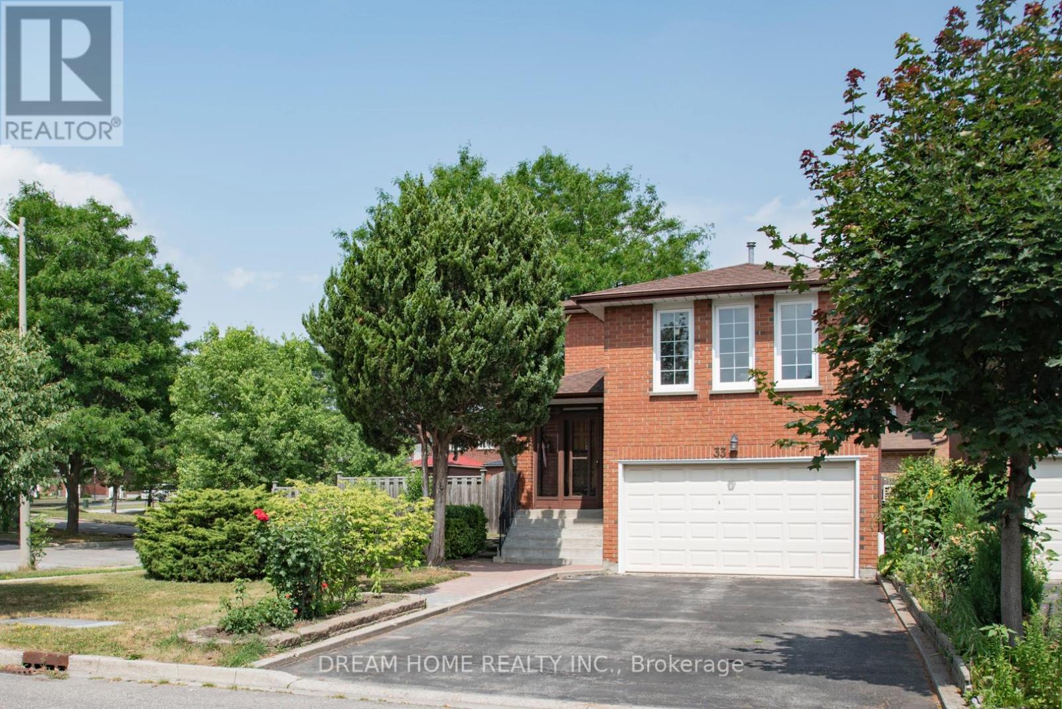
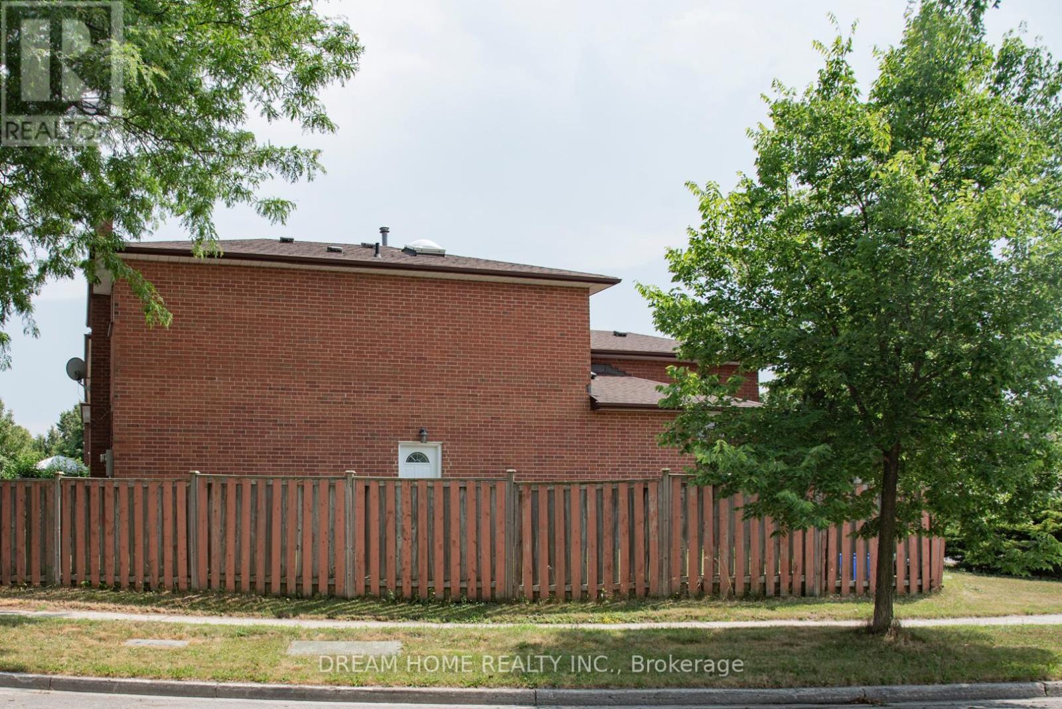
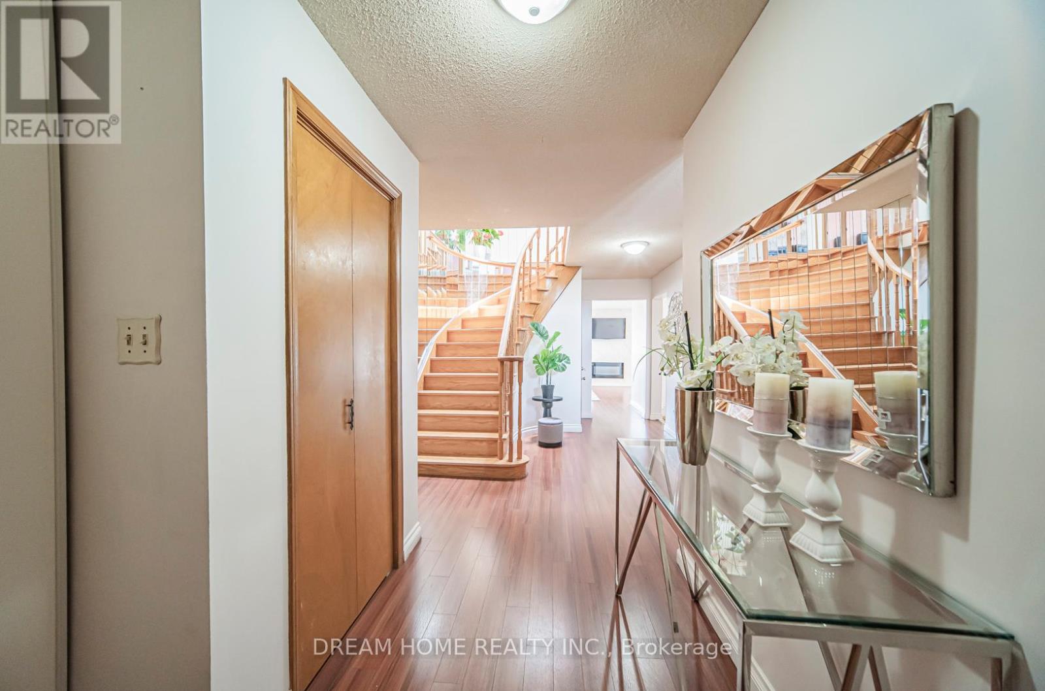
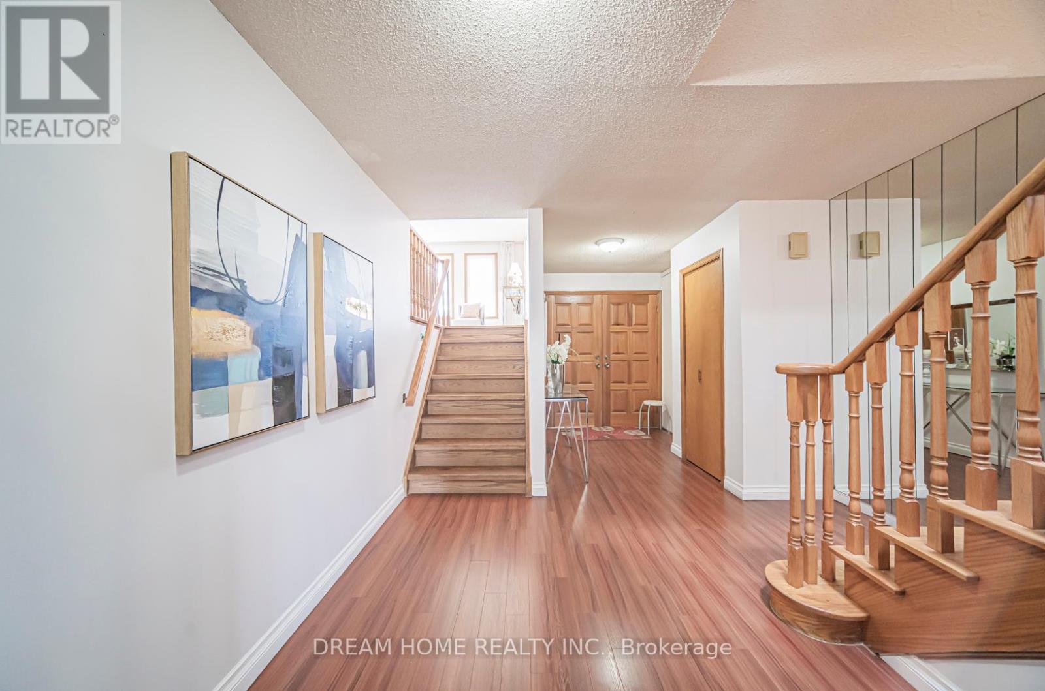
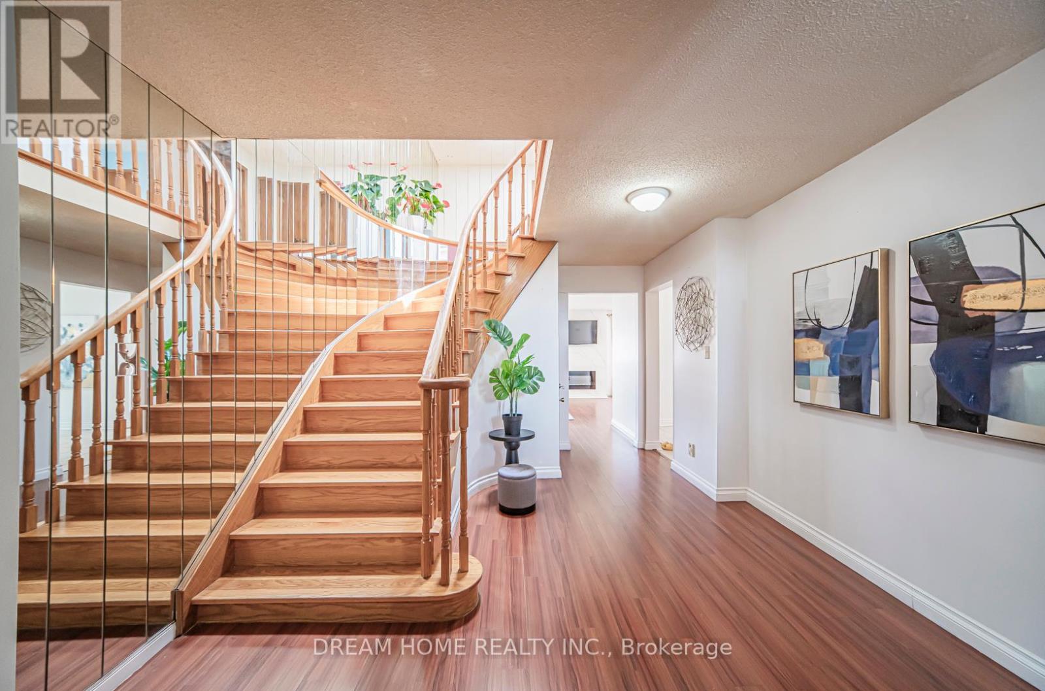
$1,238,000
33 LANSBURY DRIVE
Toronto, Ontario, Ontario, M1V3J2
MLS® Number: E12282150
Property description
Nestled in the highly desirable Agincourt North community, this stunning detached home offers the perfect blend of luxury, comfort, and convenience. Featuring 3+2 spacious bedrooms, a stylish separate family room, and abundant natural light, the home is set on one of the largest corner lots in the area, offering premium space and privacy. The fully finished 2-bedroom basement apartment is perfect for multi-generational living or potential rental income. Recent upgrades include a fully renovated kitchen, modernized bathrooms, and an energy-efficient A/C system. The property also boasts no sidewalk on the driveway, a double-door entrance, a skylight above the oak circular staircase, a glass-enclosed porch, and a fenced yard. Just steps from top-rated schools, supermarkets, TTC bus routes, and shopping plazas, everything you need is right at your doorstep. This move-in-ready home promises a lifestyle of comfort and ease, making it the perfect place to create lasting memories
Building information
Type
*****
Amenities
*****
Appliances
*****
Basement Features
*****
Basement Type
*****
Construction Style Attachment
*****
Cooling Type
*****
Exterior Finish
*****
Fireplace Present
*****
FireplaceTotal
*****
Flooring Type
*****
Foundation Type
*****
Half Bath Total
*****
Heating Fuel
*****
Heating Type
*****
Size Interior
*****
Stories Total
*****
Utility Water
*****
Land information
Landscape Features
*****
Sewer
*****
Size Depth
*****
Size Frontage
*****
Size Irregular
*****
Size Total
*****
Rooms
In between
Family room
*****
Ground level
Dining room
*****
Living room
*****
Basement
Office
*****
Bedroom 5
*****
Bedroom 4
*****
Second level
Bedroom 3
*****
Bedroom 2
*****
Primary Bedroom
*****
Courtesy of DREAM HOME REALTY INC.
Book a Showing for this property
Please note that filling out this form you'll be registered and your phone number without the +1 part will be used as a password.
