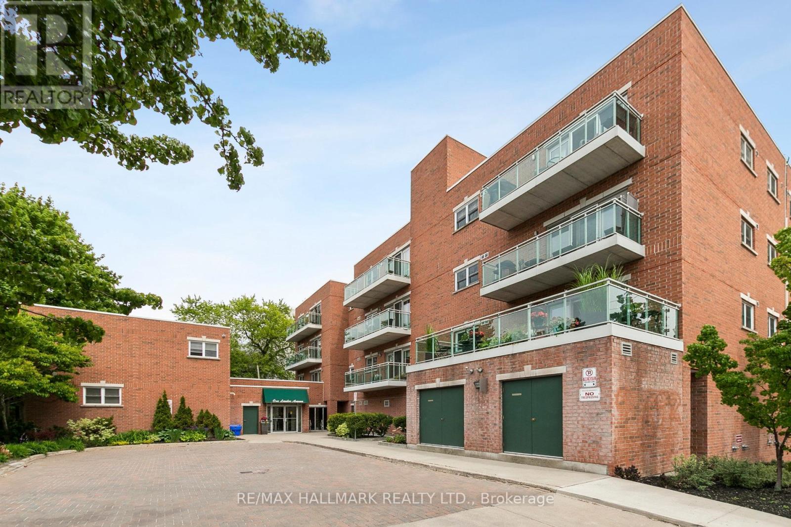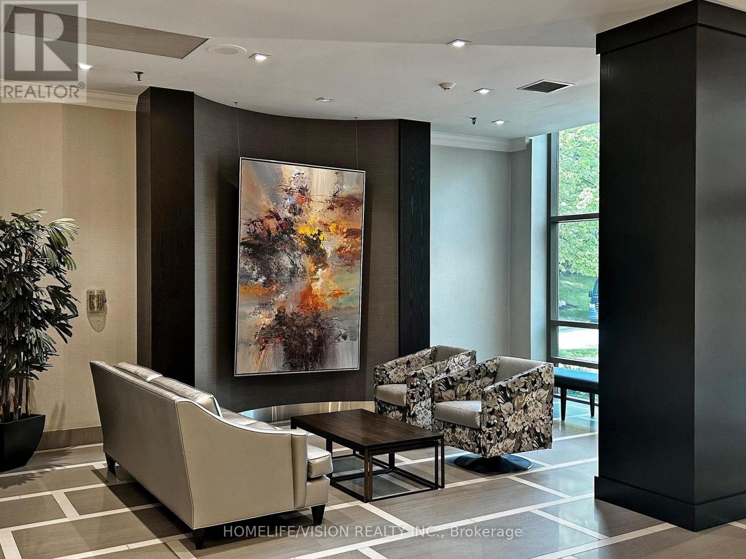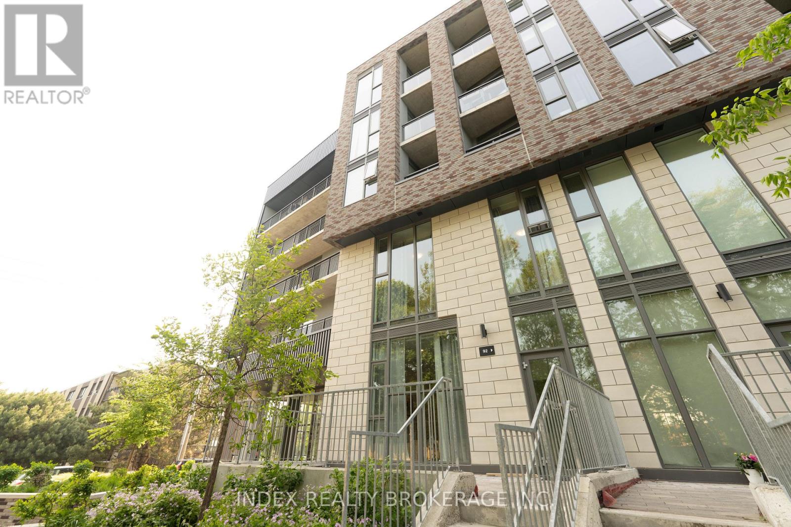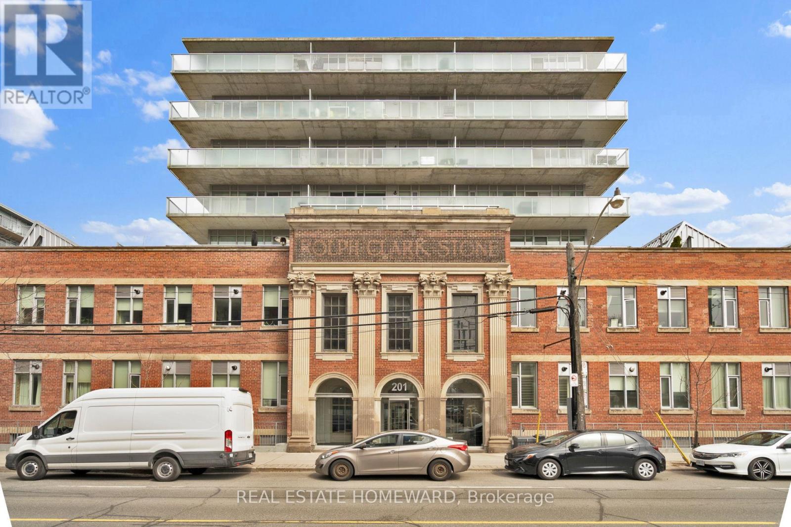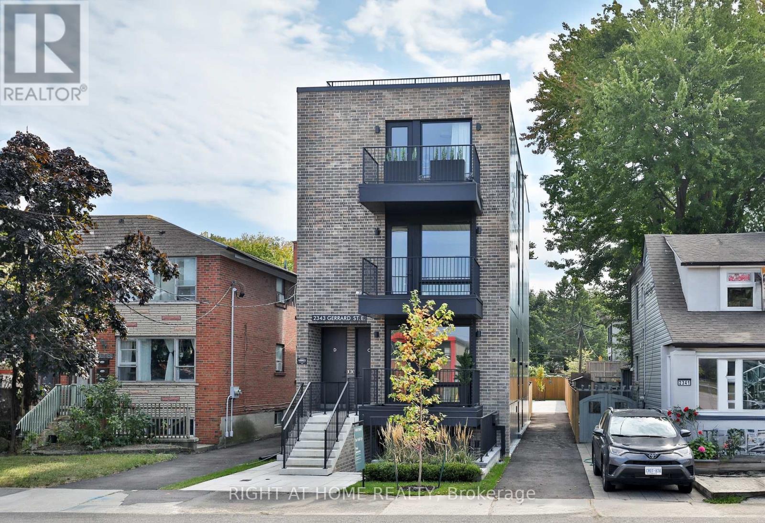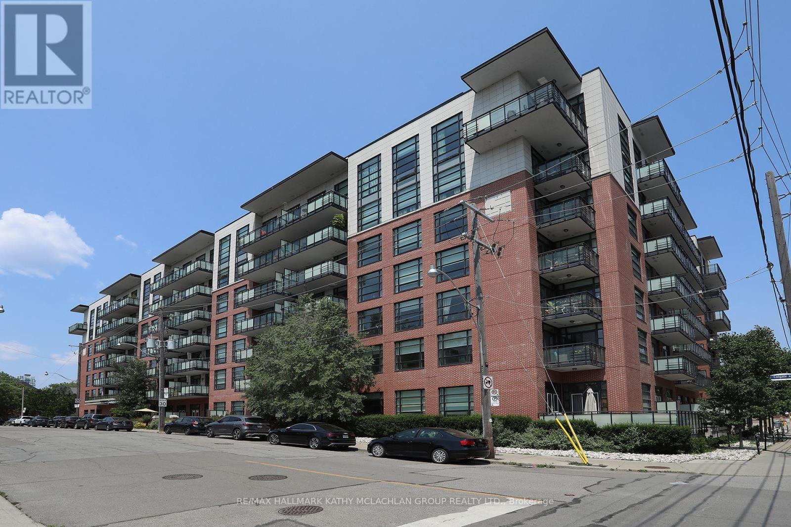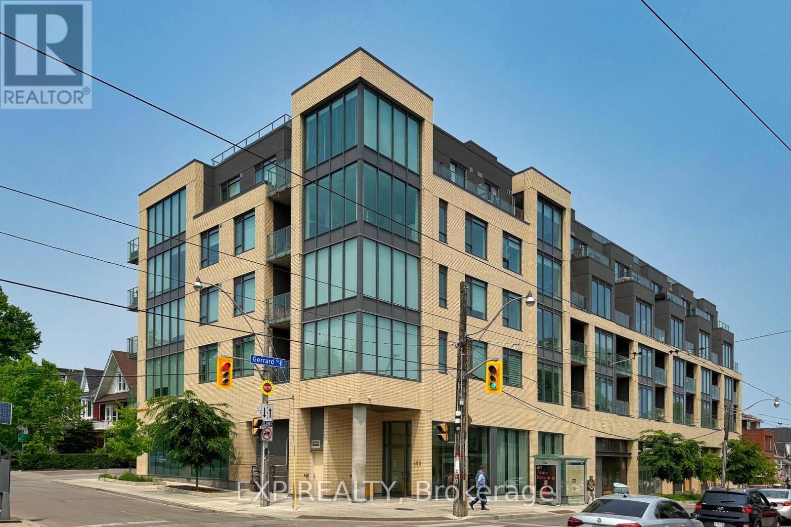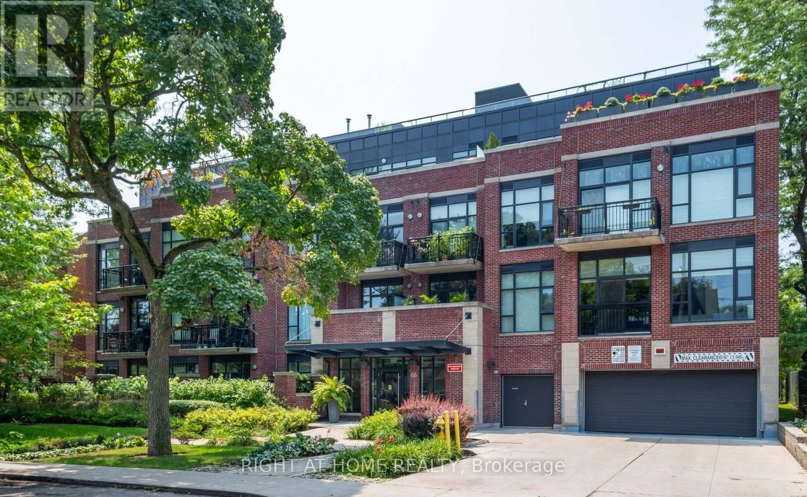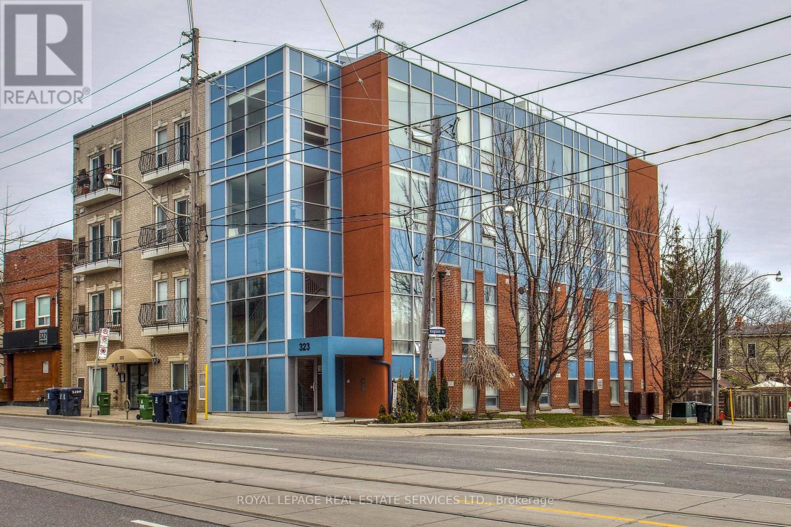Free account required
Unlock the full potential of your property search with a free account! Here's what you'll gain immediate access to:
- Exclusive Access to Every Listing
- Personalized Search Experience
- Favorite Properties at Your Fingertips
- Stay Ahead with Email Alerts



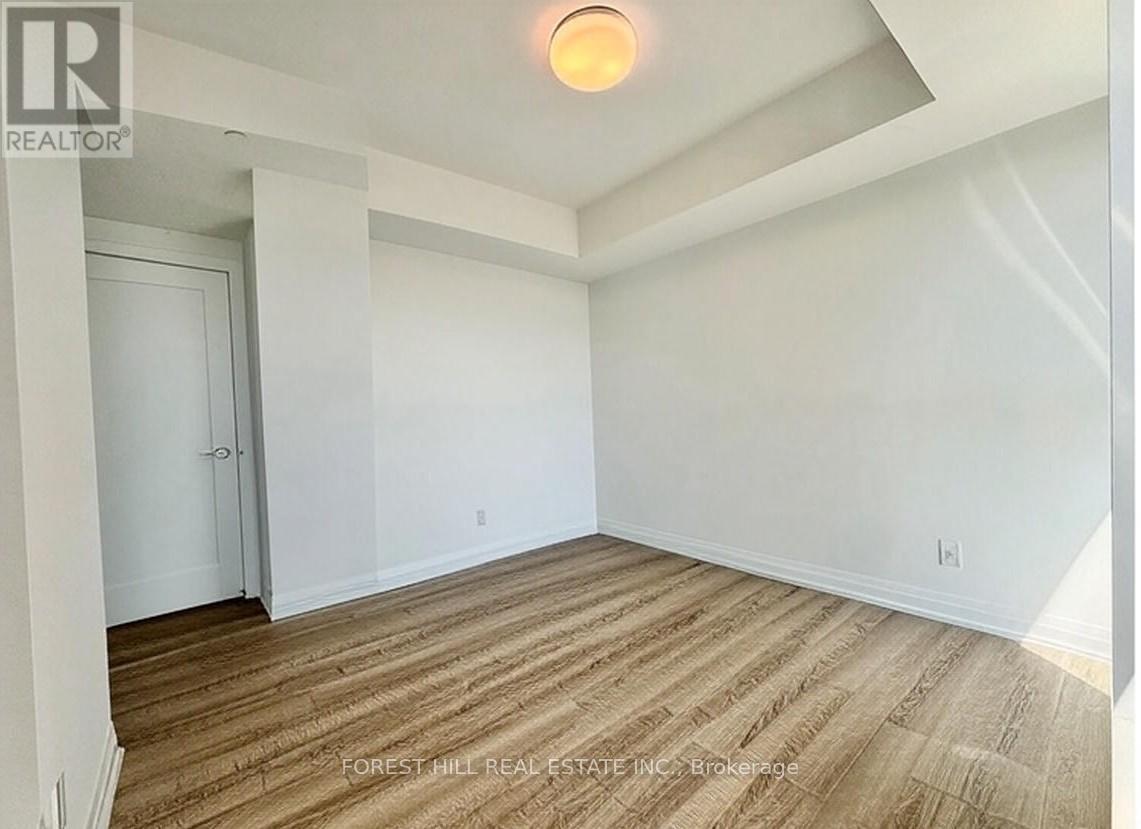

$899,000
PH08 (2708) - 286 MAIN STREET
Toronto, Ontario, Ontario, M4C0B3
MLS® Number: E12279925
Property description
Experience unparalleled luxury in this rarely available penthouse condo, featuring spectacular south-facing lake views and sweeping west-facing panoramic vistas of Toronto's skyline and stunning sunsets. The bright, open-concept living space is bathed in natural light thanks to expansive floor-to-ceiling windows, creating a seamless connection to the vibrant cityscape. The modern kitchen is thoughtfully upgraded with quartz countertops, a large center island with breakfast bar, and an elegant backsplash ideal for both everyday living and entertaining guests. The spacious primary bedroom boasts tranquil views and a chic 3-piece ensuite, while the generously sized second bedroom offers comfort and versatility. Additionally, a third bedroom provides flexible options as a dining room, home office, or playroom. A stylish 4-piece main bathroom completes the suite of living spaces. Step out onto the gorgeous balcony to relax and soak in the breathtaking city and lake vistas. Located in a dynamic neighbourhood with convenient access to subway, streetcar, and GO stations, you're perfectly positioned to enjoy Toronto's best dining, shopping, and entertainment. Building amenities include a fully equipped fitness center, party room with kitchen and bar, outdoor terrace with BBQs, children's playroom, tech lounge, bike storage, and pet spa offering a lifestyle of comfort and convenience.
Building information
Type
*****
Amenities
*****
Appliances
*****
Cooling Type
*****
Exterior Finish
*****
Flooring Type
*****
Heating Fuel
*****
Heating Type
*****
Size Interior
*****
Land information
Rooms
Flat
Bedroom 3
*****
Bedroom 2
*****
Primary Bedroom
*****
Living room
*****
Dining room
*****
Kitchen
*****
Courtesy of FOREST HILL REAL ESTATE INC.
Book a Showing for this property
Please note that filling out this form you'll be registered and your phone number without the +1 part will be used as a password.
