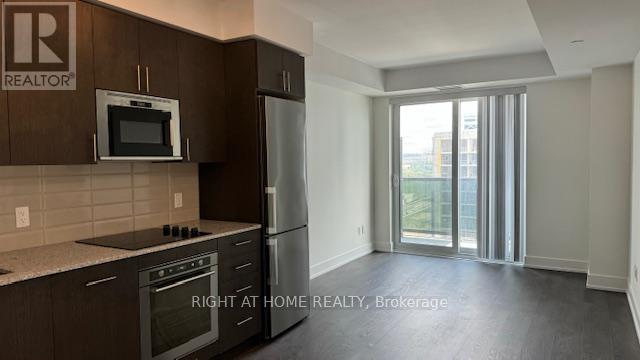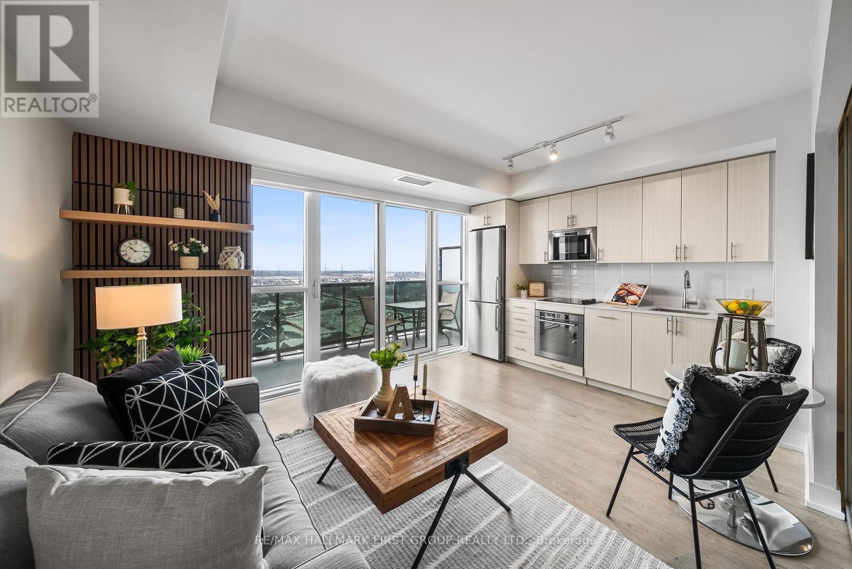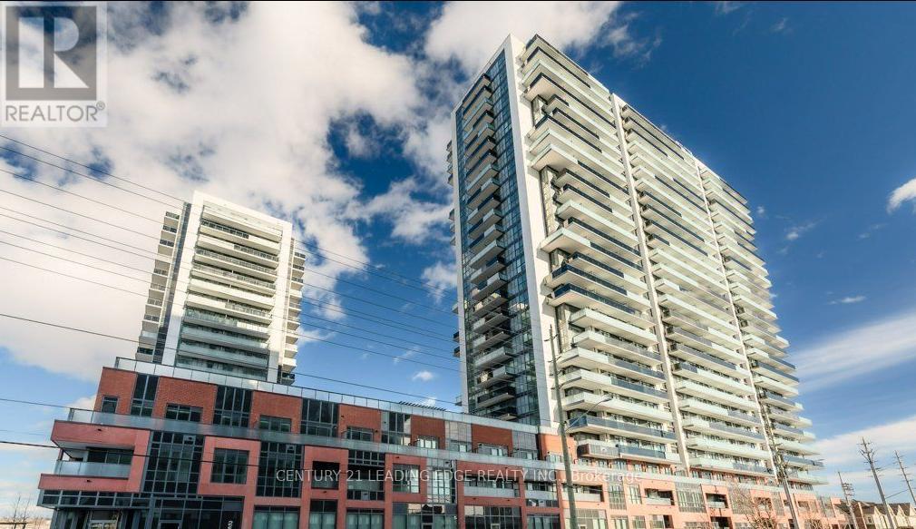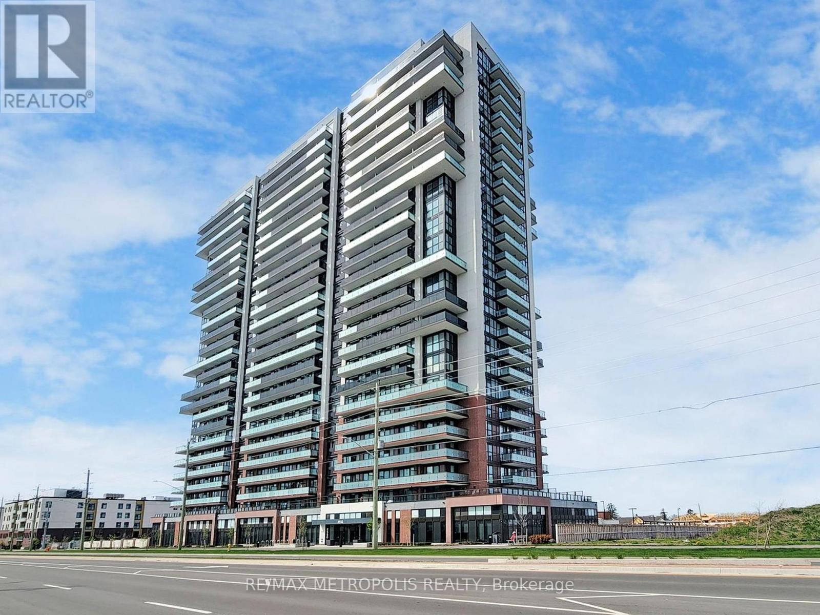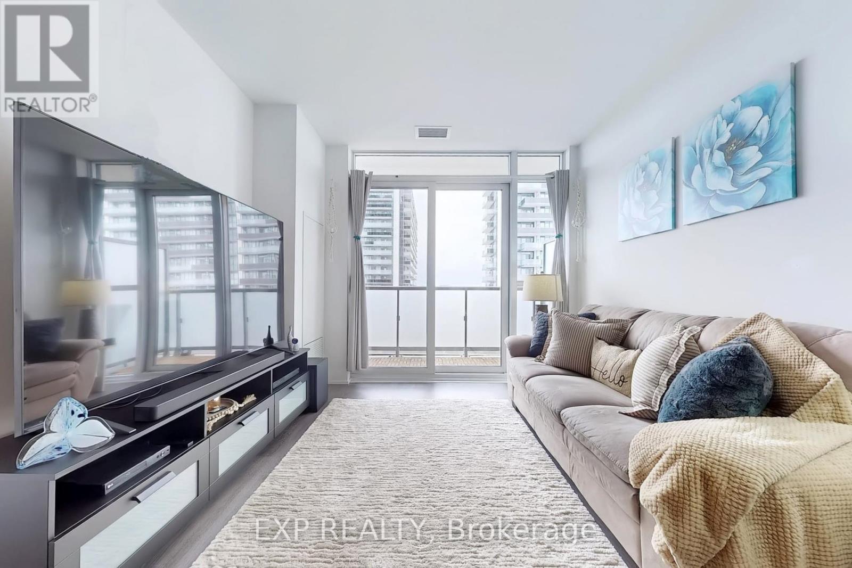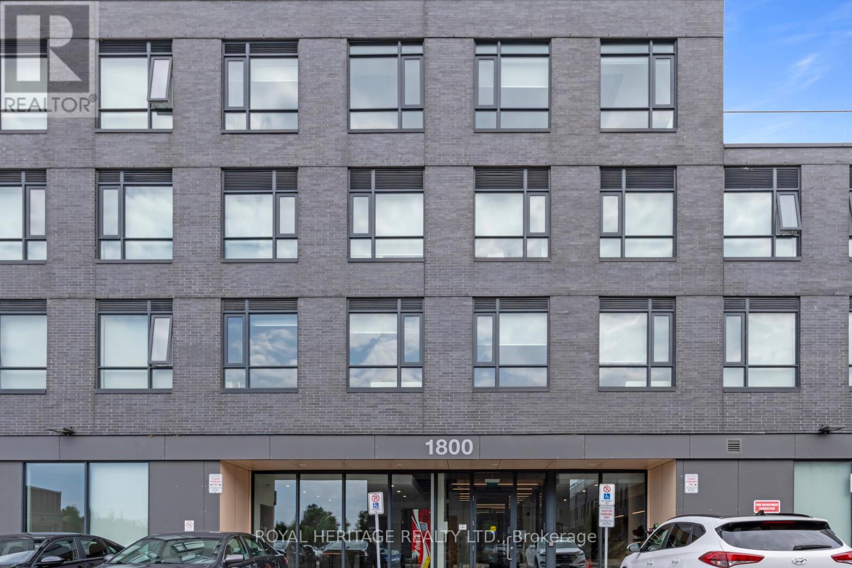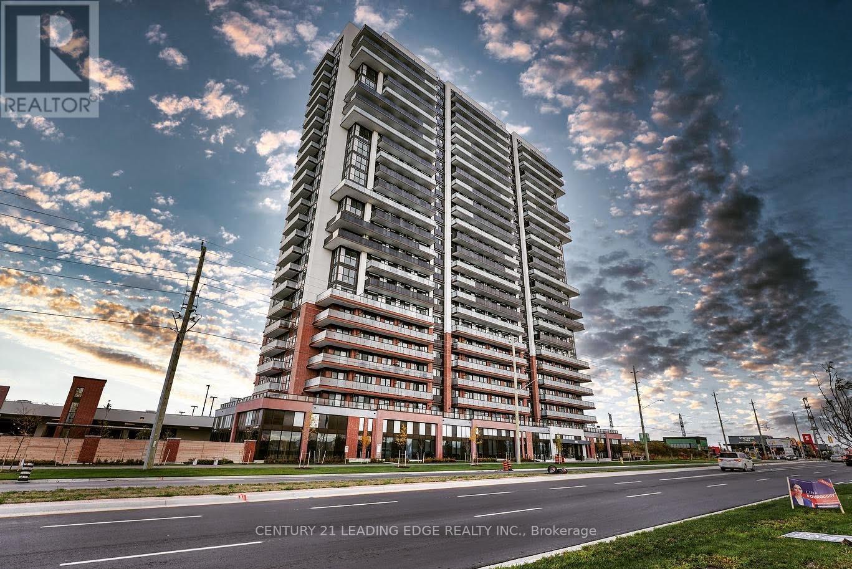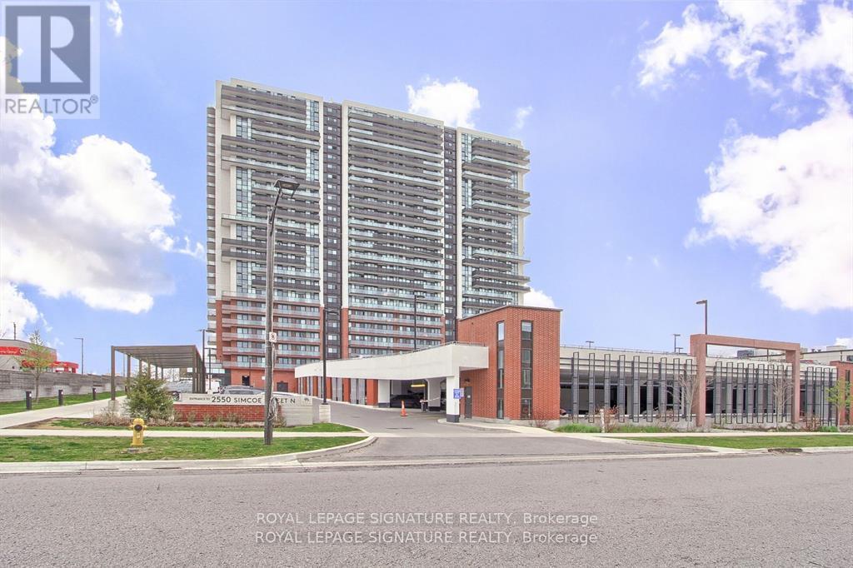Free account required
Unlock the full potential of your property search with a free account! Here's what you'll gain immediate access to:
- Exclusive Access to Every Listing
- Personalized Search Experience
- Favorite Properties at Your Fingertips
- Stay Ahead with Email Alerts

$399,999
1919 - 2425 SIMCOE STREET N
Oshawa, Ontario, Ontario, L1H7K4
MLS® Number: E12279656
Property description
? Walking Distance to restaurants, banks, and grocery stores like RioCan, Costco, etc. ? Steps to Durham College & Ontario Tech University ? Easy Access to Hwy 407 for seamless commuting World-Class Building Amenities: ? 24/7 Concierge Service for security and convenience ? Fully Equipped Fitness Facility ? Cardio Room , Weight Room, Yoga & Stretch Studios ,Spin Studio ? *Expansive Outdoor Terrace & Lounges Lounge & Dining Areas, BBQ Stations ,Private Dining Room with Catering Kitchen ? Event & Workspaces *Event Lounge *Business Lounge *Breakout Study Pods *Tech Lounge *Sound Studio & Tool Annex ? Interior Features: ? 9 Ceilings on Main Floor, 8 Ceilings on Upper Floors ? Smooth Ceilings Throughout ? Laminate Flooring in entry, living/dining, kitchen, hallways, bedrooms, and den ? Natural Oak Stairs with Wood Railings & Pickets ? Modern 5 MDF Baseboards & 2 Window/Door Casings ? Designer Paint Finishes Low VOC latex paint for walls, semi-gloss for trims & bathrooms ? Spacious Closets Mirrored sliders or swing doors in entry and bedrooms ?? Contemporary Kitchen: ? Sleek Cabinetry & Quartz Countertops ? Tiled Backsplash ? Undermount Stainless Steel Sink with Chrome Faucet ? Kitchen Island with Flush Breakfast Bar ? Premium Stainless Steel Appliances: ? Premium Stainless Steel Appliances: 30 Slide-in Range, 30 Hoodfan/Microwave Combo, 24 Paneled Dishwasher ? Luxurious Bathroom: ? Modern 2-Door Vanity Cabinet & ? Stylish & Functional Finishes
Building information
Type
*****
Age
*****
Amenities
*****
Appliances
*****
Cooling Type
*****
Exterior Finish
*****
Fire Protection
*****
Heating Fuel
*****
Heating Type
*****
Size Interior
*****
Land information
Rooms
Main level
Kitchen
*****
Living room
*****
Bedroom
*****
Kitchen
*****
Living room
*****
Bedroom
*****
Courtesy of CENTURY 21 PREMIUM REALTY
Book a Showing for this property
Please note that filling out this form you'll be registered and your phone number without the +1 part will be used as a password.
