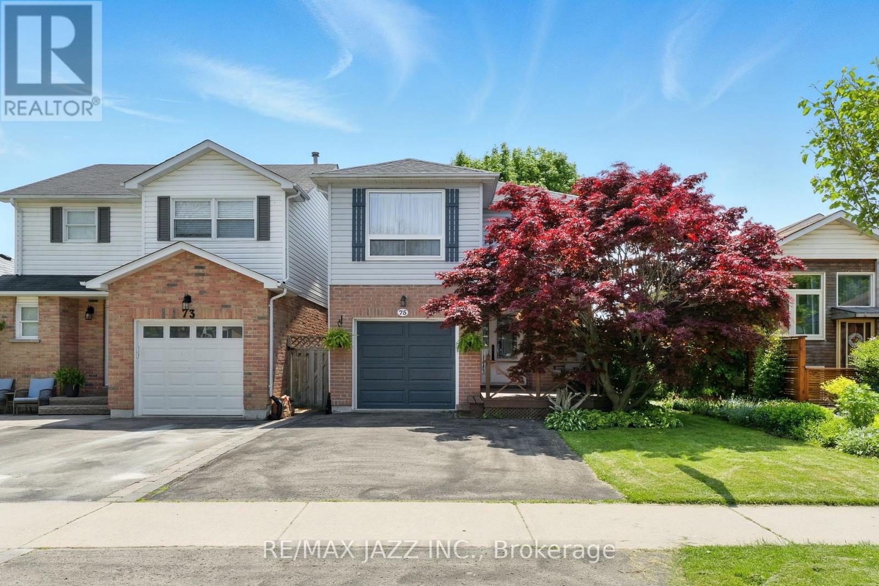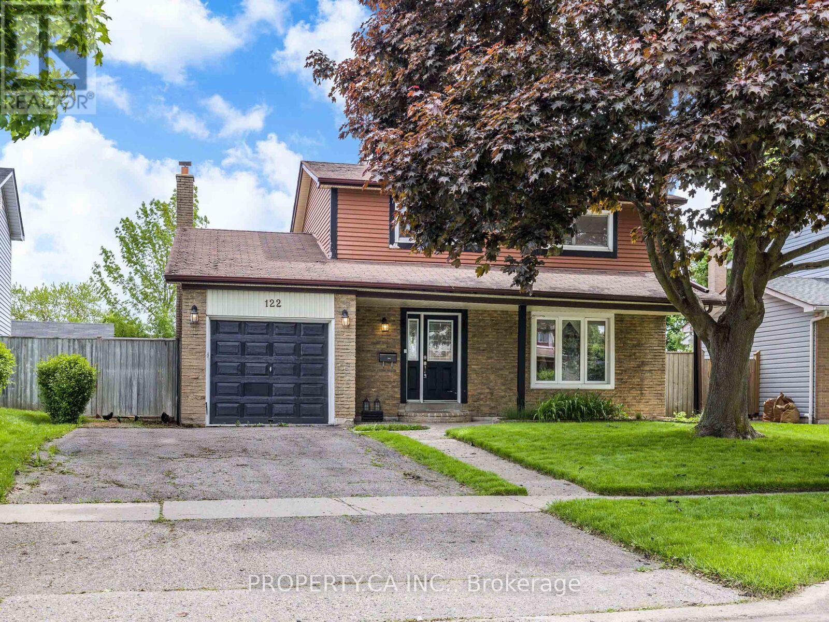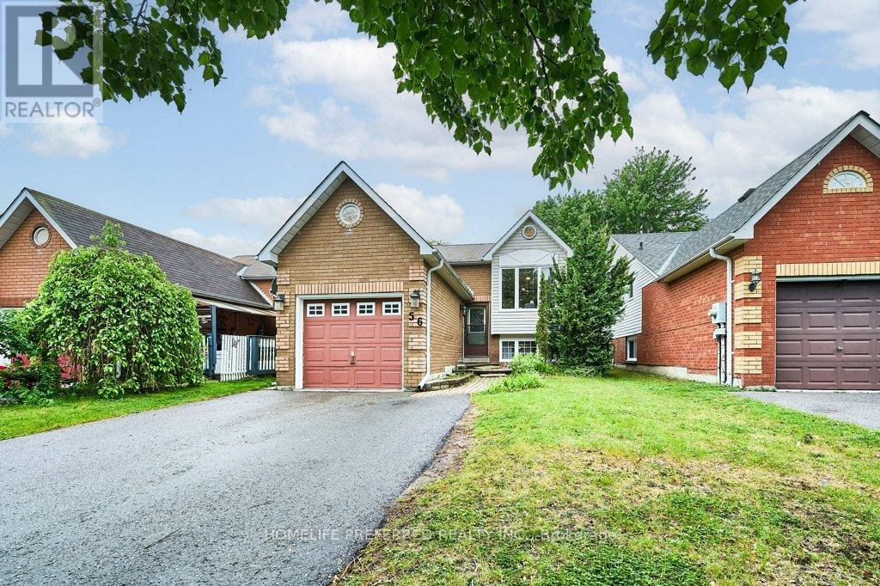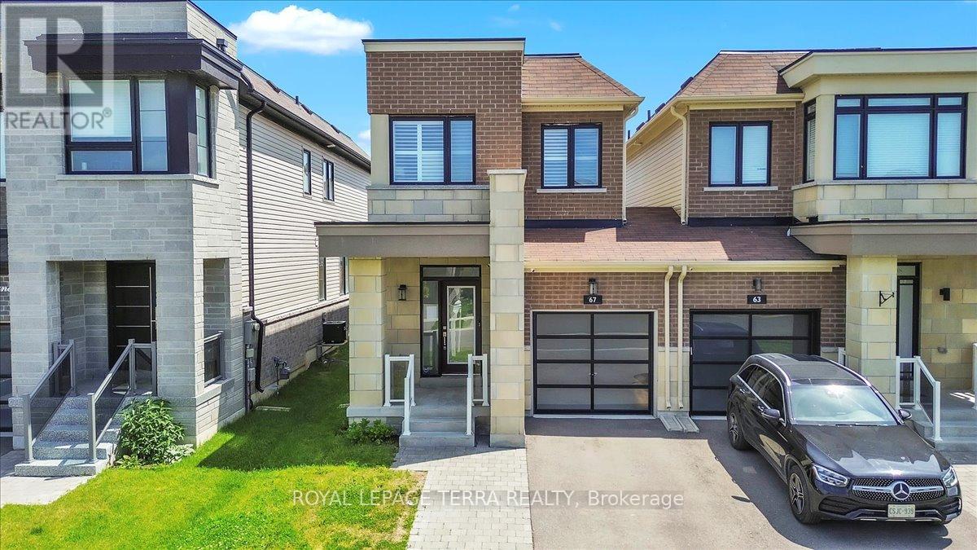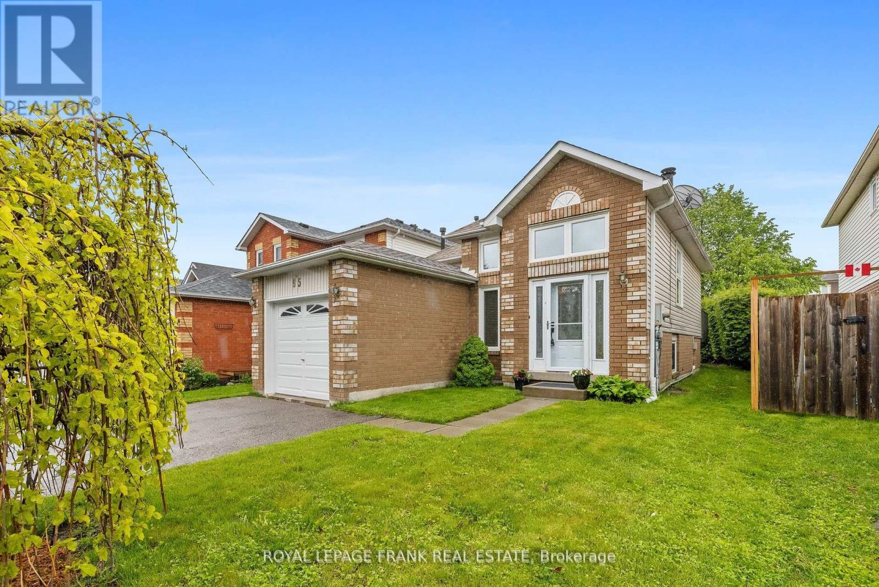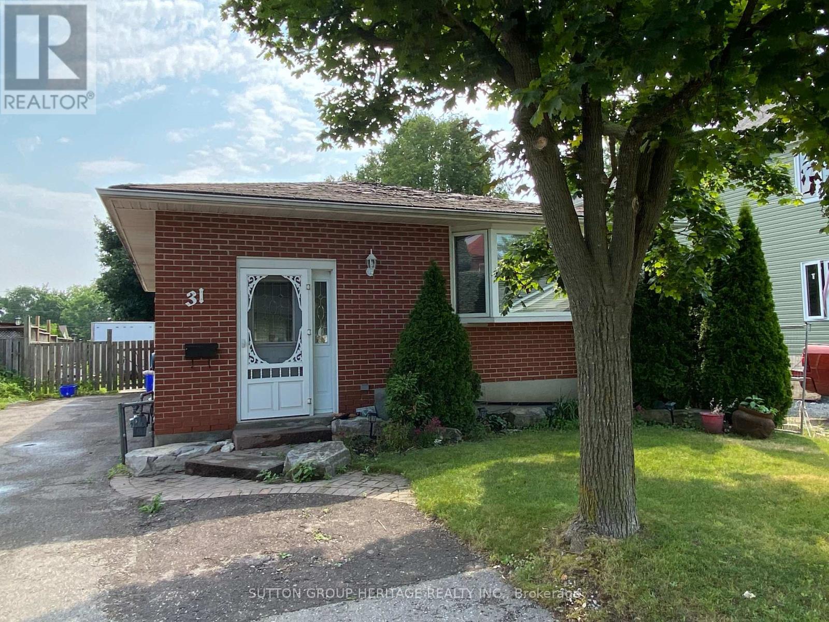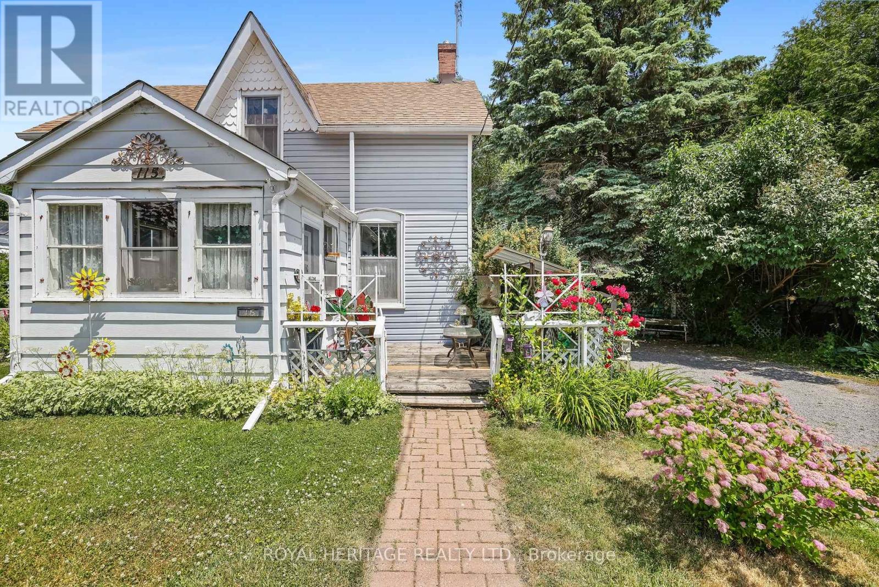Free account required
Unlock the full potential of your property search with a free account! Here's what you'll gain immediate access to:
- Exclusive Access to Every Listing
- Personalized Search Experience
- Favorite Properties at Your Fingertips
- Stay Ahead with Email Alerts
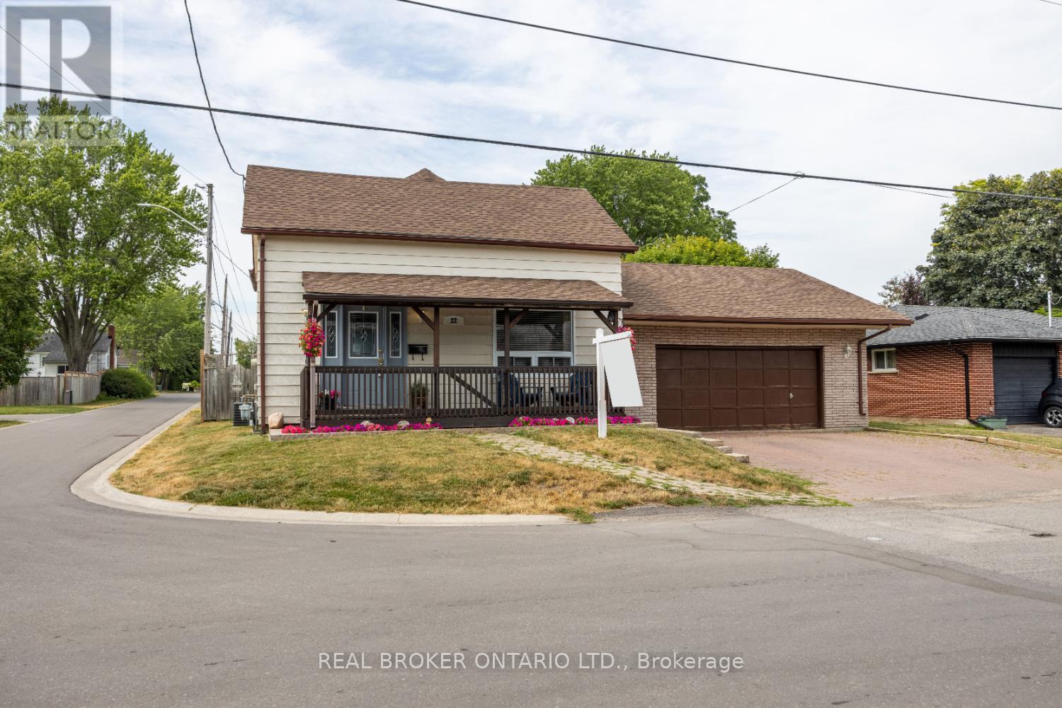
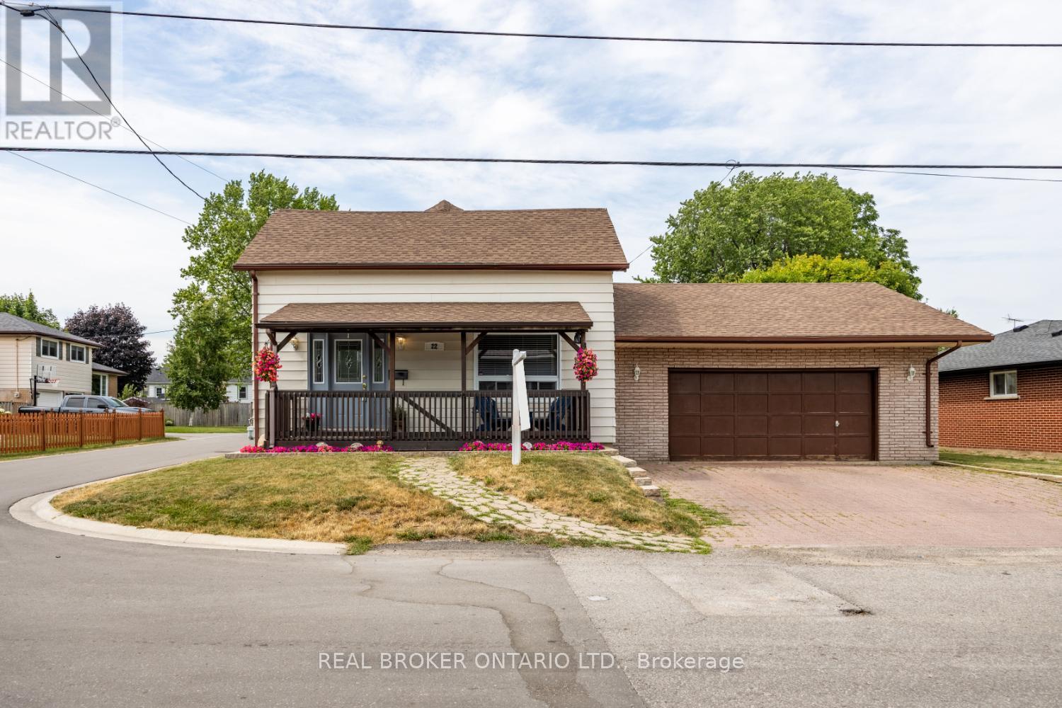
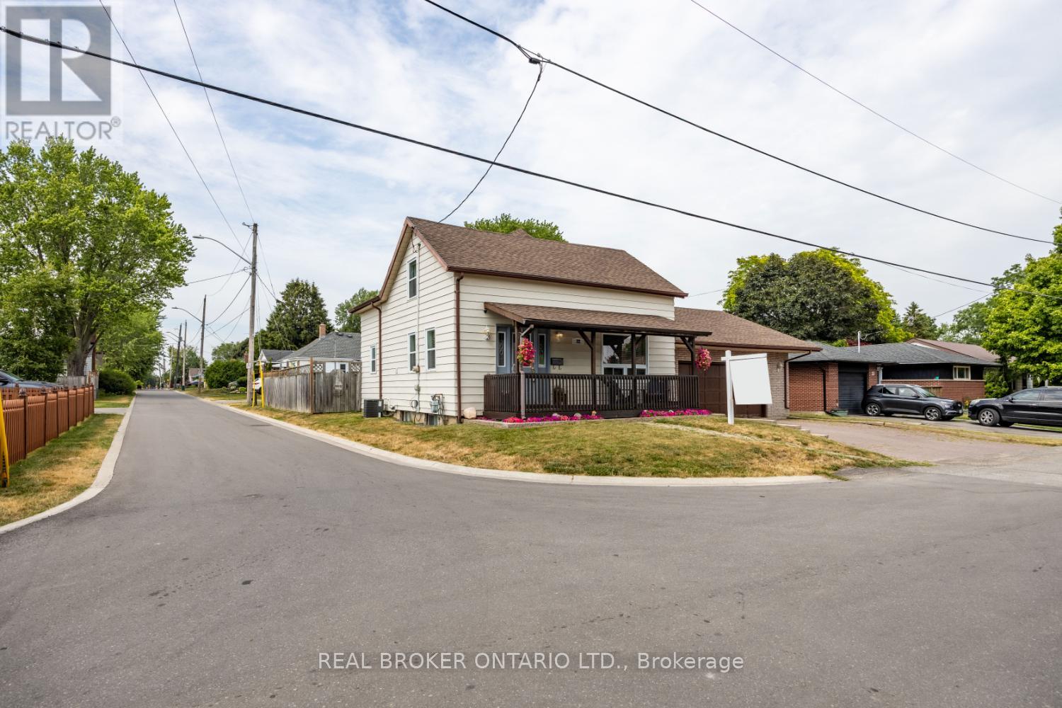
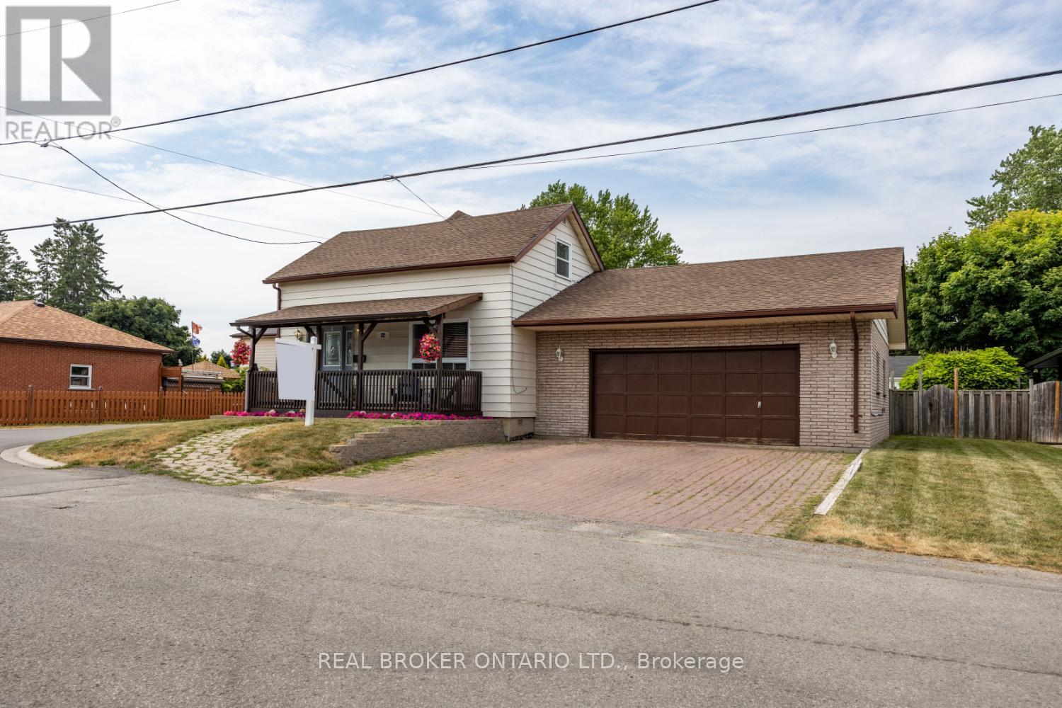
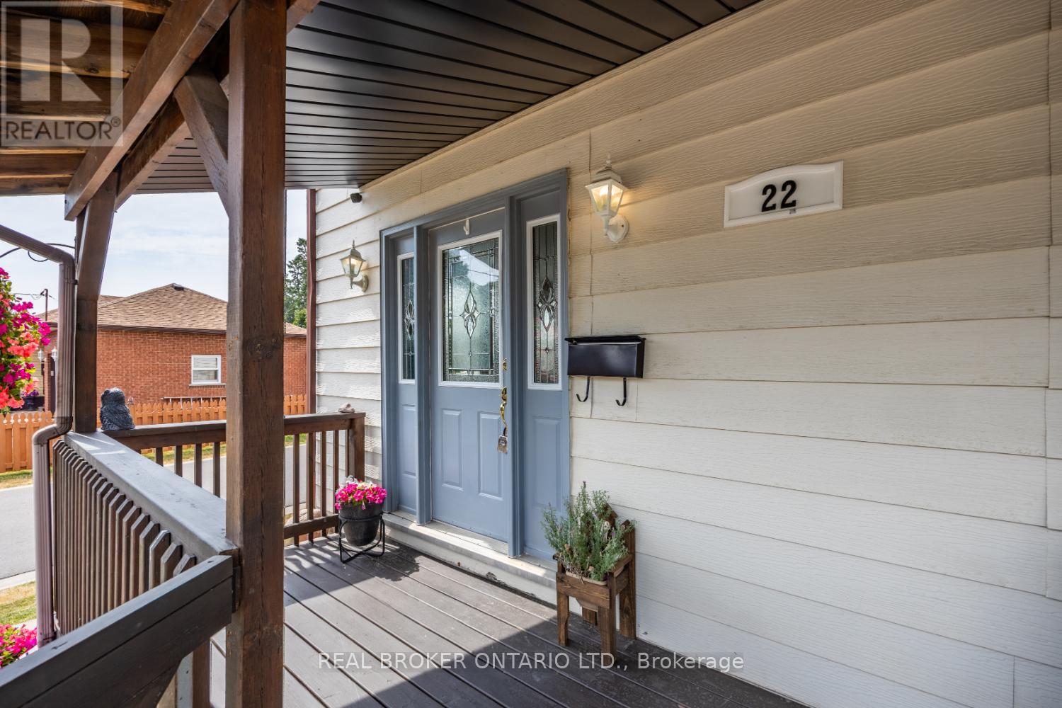
$649,900
22 SECOND STREET
Clarington, Ontario, Ontario, L1C2B2
MLS® Number: E12278943
Property description
Welcome to this well-maintained, move-in ready home nestled on a spacious corner lot in a quaint Bowmanville neighbourhood. Just a short walk to historic downtown Bowmanville, local parks, schools, and everyday essentials, this home offers a wonderful blend of comfort and convenience. A stone walkway leads to the covered front porch, a quiet place to relax. Inside, the main floor is bright and welcoming, featuring, pot lights, and a cozy living room with a large picture window and hardwood flooring. The dining room is perfect for gathering with family, while the kitchen combines function and style with quartz countertops, tile flooring, backsplash, pot lighting, and a backyard view from the kitchen windows. The spacious 4-pc bathroom includes a walk-in closet for added storage, and the main floor laundry room offers a double laundry tub, folding counter, and tile backsplash. A practical mudroom connects directly to the attached 2-car garage and includes a walk-out to the backyard. Upstairs, you'll find three bedrooms, two with walk-in closets, including the spacious primary with large windows and built-in organizers. A 2-pc bath completes this level. The finished basement adds extra living space with a spacious rec room and a generous storage room ideal for hobbies, seasonal items, or a home gym. The fully fenced, oversized backyard is made for memory-making, with a deck for relaxing, a raised garden bed, swing set, and sandbox, perfect for summer fun or quiet evenings outdoors. Warm, welcoming, and filled with character and thoughtful features, 22 Second Street is the kind of home where lasting memories begin.
Building information
Type
*****
Appliances
*****
Basement Development
*****
Basement Type
*****
Construction Style Attachment
*****
Cooling Type
*****
Exterior Finish
*****
Flooring Type
*****
Foundation Type
*****
Half Bath Total
*****
Heating Fuel
*****
Heating Type
*****
Size Interior
*****
Stories Total
*****
Utility Water
*****
Land information
Sewer
*****
Size Depth
*****
Size Frontage
*****
Size Irregular
*****
Size Total
*****
Rooms
Main level
Mud room
*****
Laundry room
*****
Dining room
*****
Living room
*****
Kitchen
*****
Basement
Recreational, Games room
*****
Second level
Bedroom 3
*****
Bedroom 2
*****
Primary Bedroom
*****
Courtesy of REAL BROKER ONTARIO LTD.
Book a Showing for this property
Please note that filling out this form you'll be registered and your phone number without the +1 part will be used as a password.
