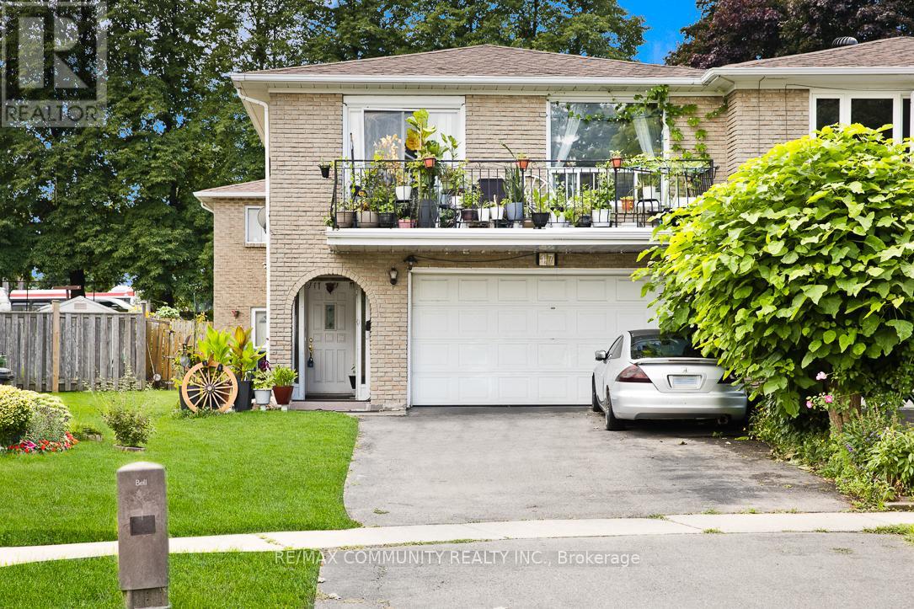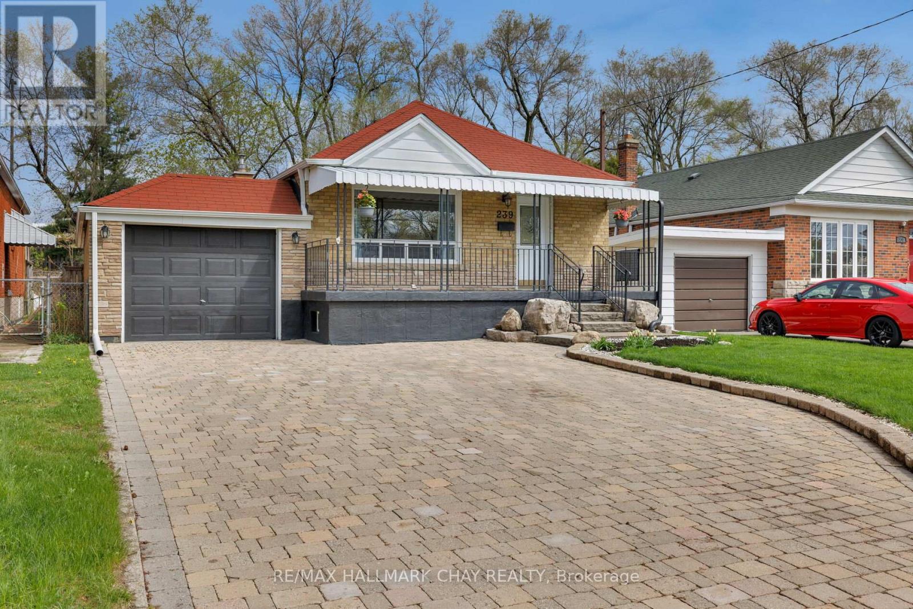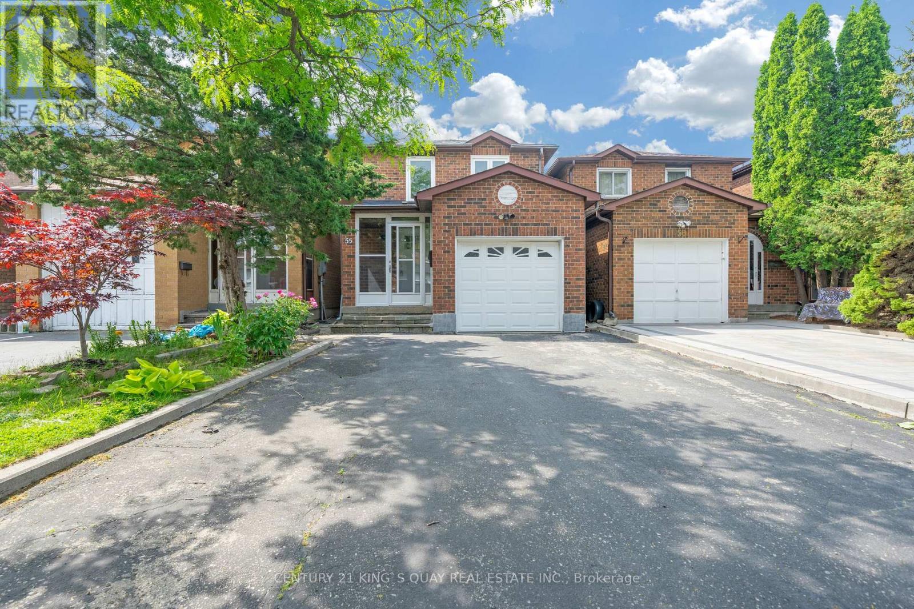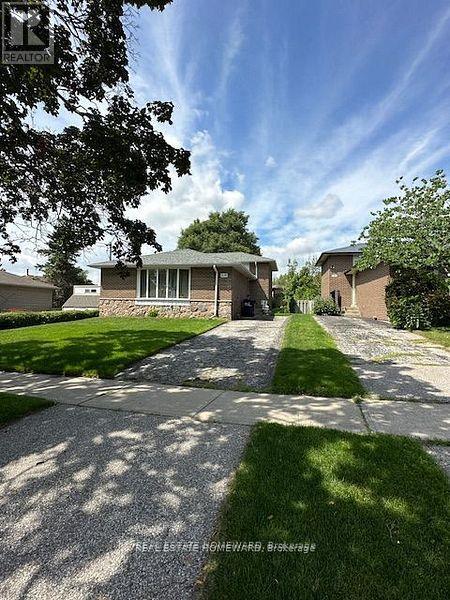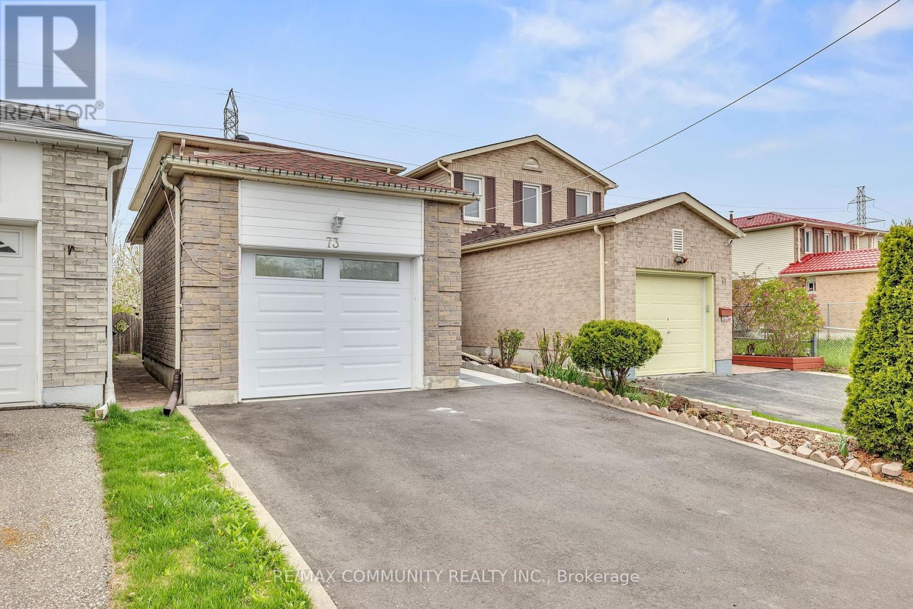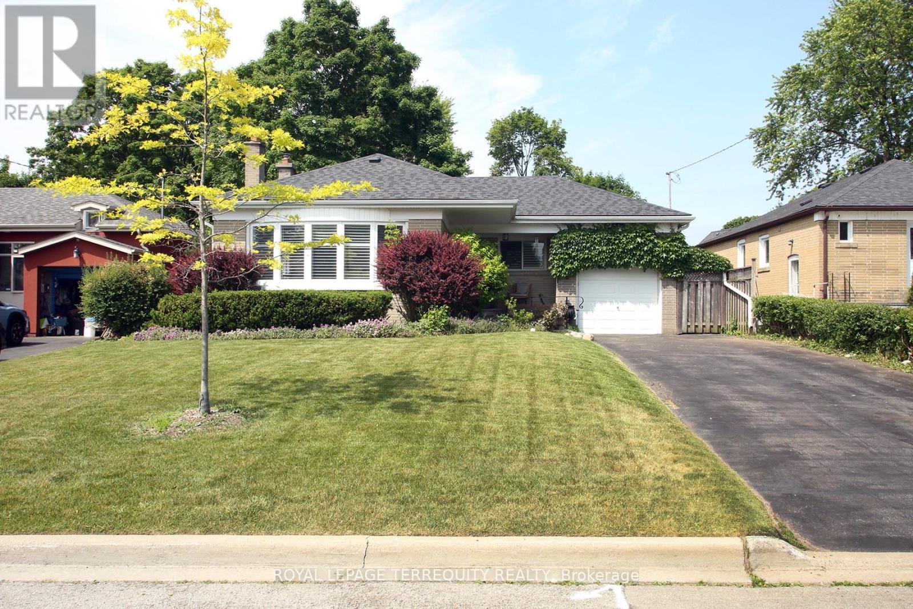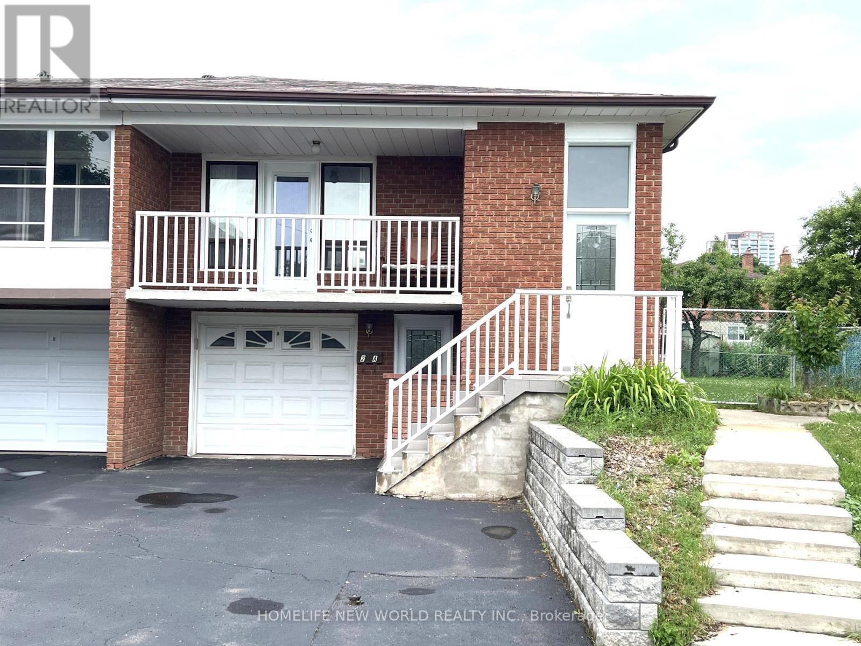Free account required
Unlock the full potential of your property search with a free account! Here's what you'll gain immediate access to:
- Exclusive Access to Every Listing
- Personalized Search Experience
- Favorite Properties at Your Fingertips
- Stay Ahead with Email Alerts

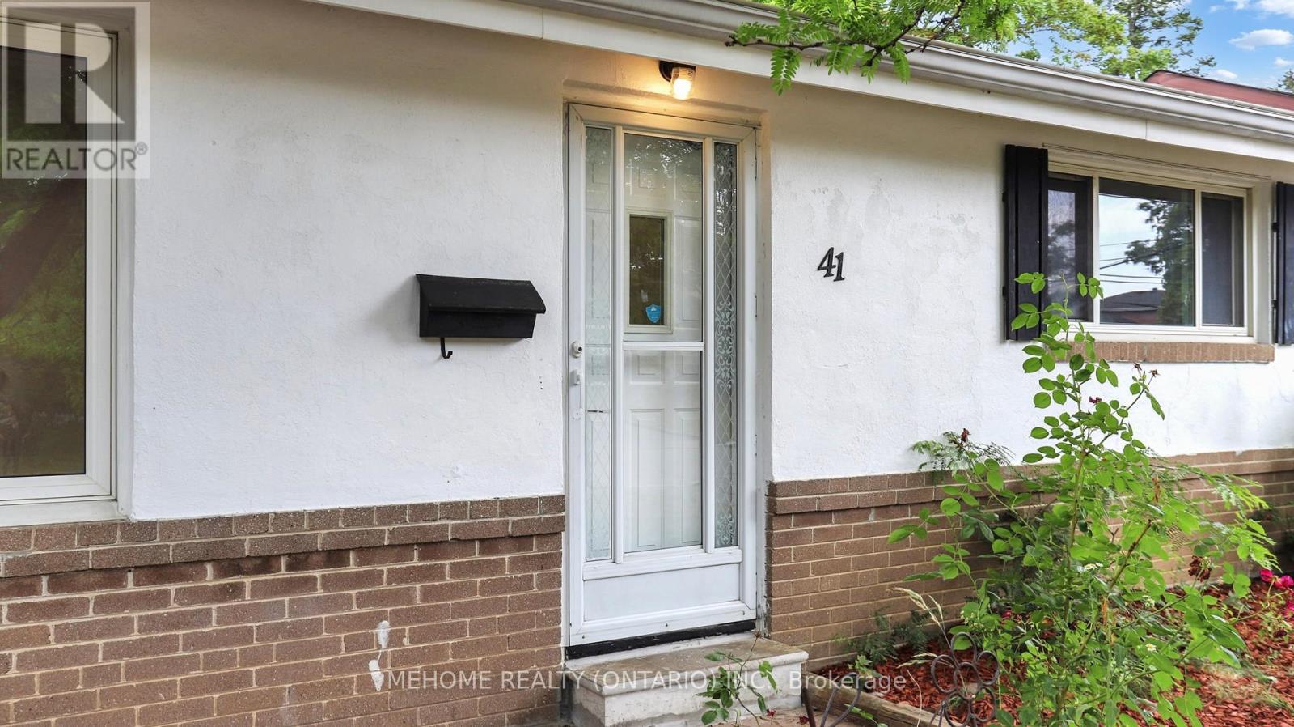
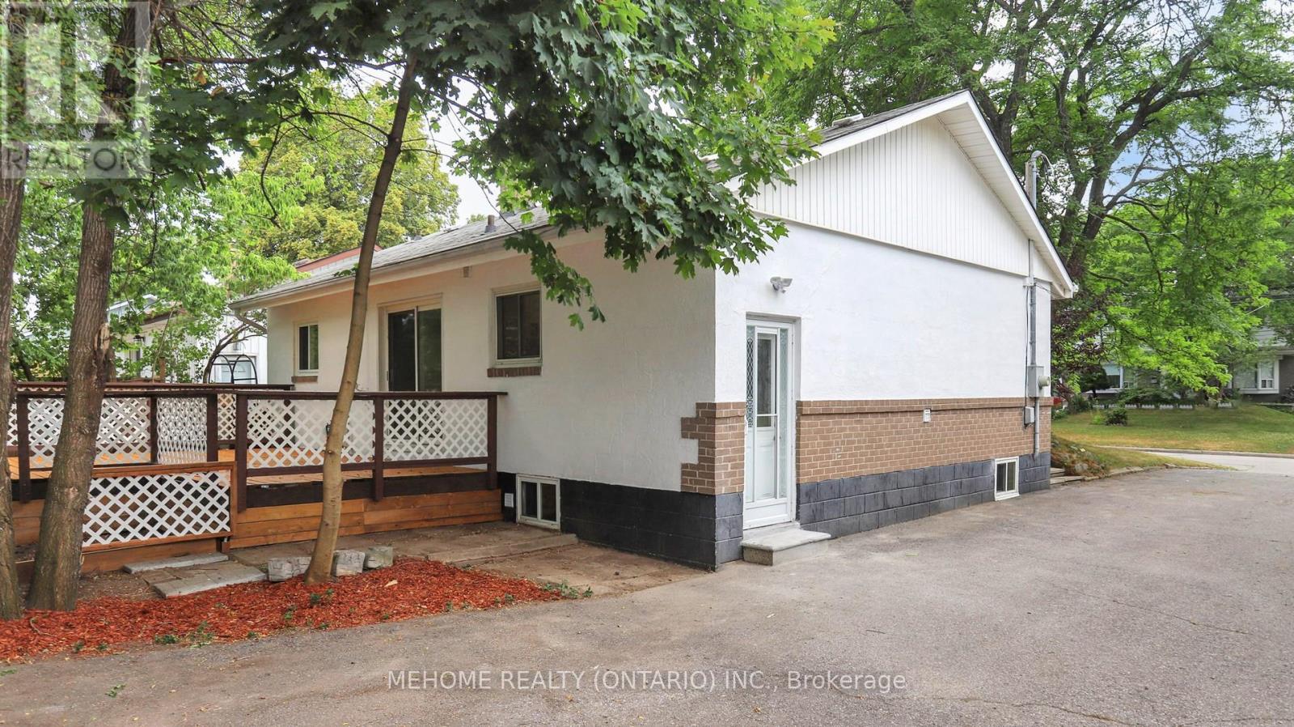
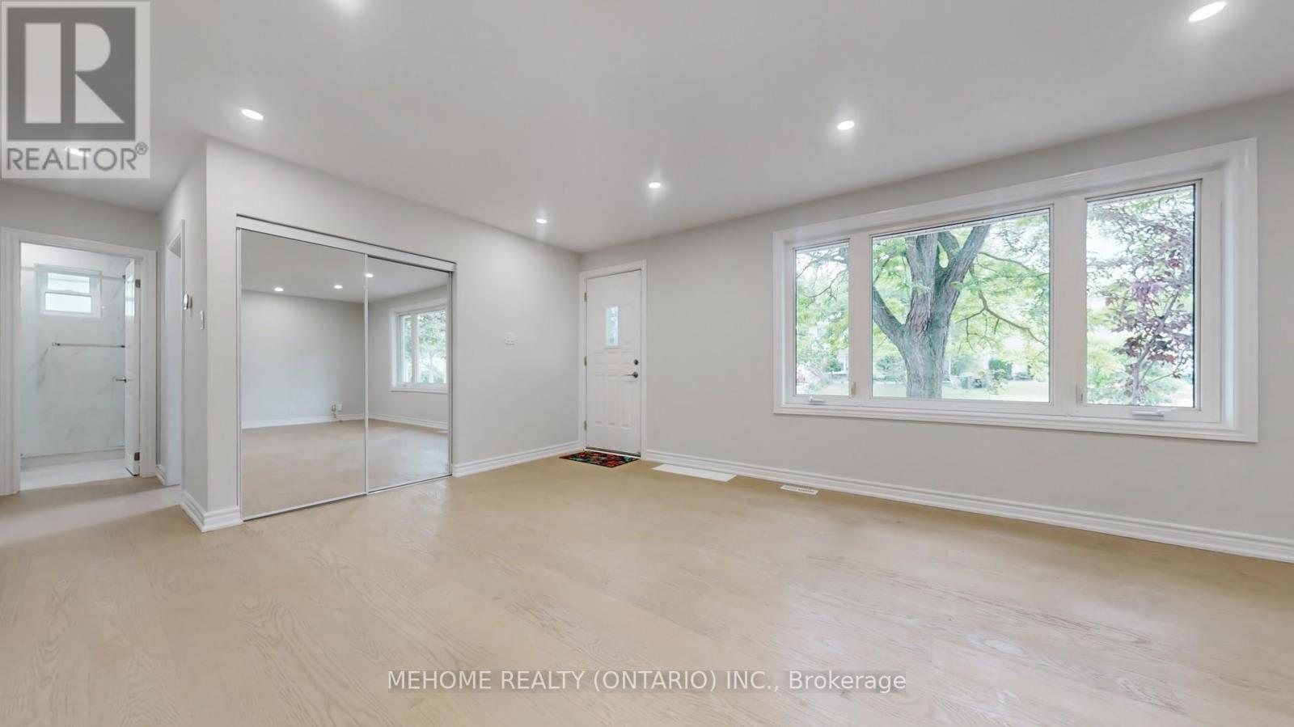
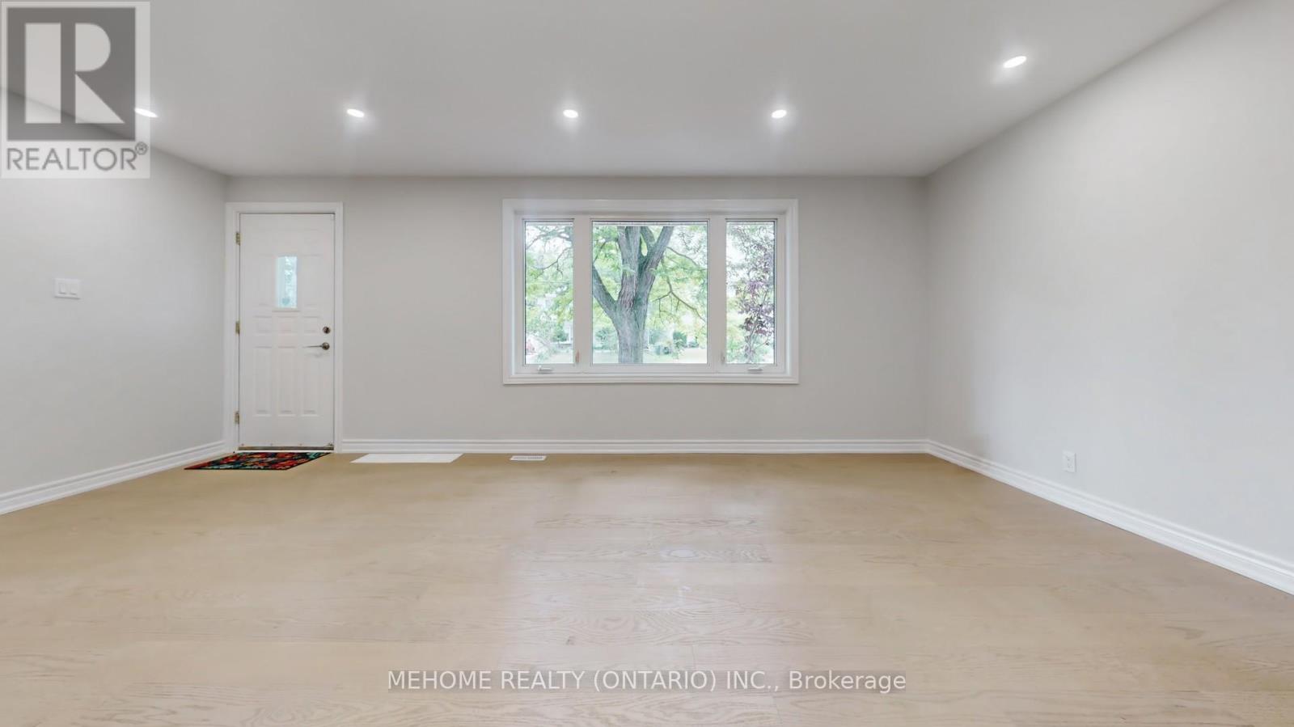
$1,199,000
41 BELLEFONTAINE STREET
Toronto, Ontario, Ontario, M1S1J6
MLS® Number: E12275044
Property description
Extra Deep Lot !!! Ranch Style Three Bedroom Bungalow On Beautifully Landscaped 50 X 172 Foot Lot With Large Deck Bbq Area And Waterfall Pond, New Engenring Hardwood Floors and Modern open concept Kitchen plus Combined Living/Dining Area on Main Floor, Fresh Painted whole house. Seperated Entance Basement Apartment with 2 Bedroom and Den ready for Tenant. One of the best neighbourhoods in Scarborough next to top rank schools (Lynnwood Heights Public school, Agincourt Collegiate Institute). Minutes to highway 401,404, & 407 walking distance to Walmart, supermarkets, resturants and TTC. Whether you are looking for your perfect home, cash flow as investor, or to custom build your dream home, don's miss out on this opportunity.
Building information
Type
*****
Appliances
*****
Architectural Style
*****
Basement Development
*****
Basement Features
*****
Basement Type
*****
Construction Style Attachment
*****
Cooling Type
*****
Exterior Finish
*****
Flooring Type
*****
Foundation Type
*****
Heating Fuel
*****
Heating Type
*****
Size Interior
*****
Stories Total
*****
Utility Water
*****
Land information
Sewer
*****
Size Depth
*****
Size Frontage
*****
Size Irregular
*****
Size Total
*****
Rooms
Main level
Bedroom 3
*****
Bedroom 2
*****
Bedroom 2
*****
Dining room
*****
Living room
*****
Kitchen
*****
Basement
Bedroom 5
*****
Bedroom 4
*****
Kitchen
*****
Living room
*****
Main level
Bedroom 3
*****
Bedroom 2
*****
Bedroom 2
*****
Dining room
*****
Living room
*****
Kitchen
*****
Basement
Bedroom 5
*****
Bedroom 4
*****
Kitchen
*****
Living room
*****
Main level
Bedroom 3
*****
Bedroom 2
*****
Bedroom 2
*****
Dining room
*****
Living room
*****
Kitchen
*****
Basement
Bedroom 5
*****
Bedroom 4
*****
Kitchen
*****
Living room
*****
Main level
Bedroom 3
*****
Bedroom 2
*****
Bedroom 2
*****
Dining room
*****
Living room
*****
Kitchen
*****
Basement
Bedroom 5
*****
Bedroom 4
*****
Kitchen
*****
Living room
*****
Main level
Bedroom 3
*****
Bedroom 2
*****
Bedroom 2
*****
Dining room
*****
Living room
*****
Kitchen
*****
Basement
Bedroom 5
*****
Bedroom 4
*****
Kitchen
*****
Living room
*****
Courtesy of MEHOME REALTY (ONTARIO) INC.
Book a Showing for this property
Please note that filling out this form you'll be registered and your phone number without the +1 part will be used as a password.

