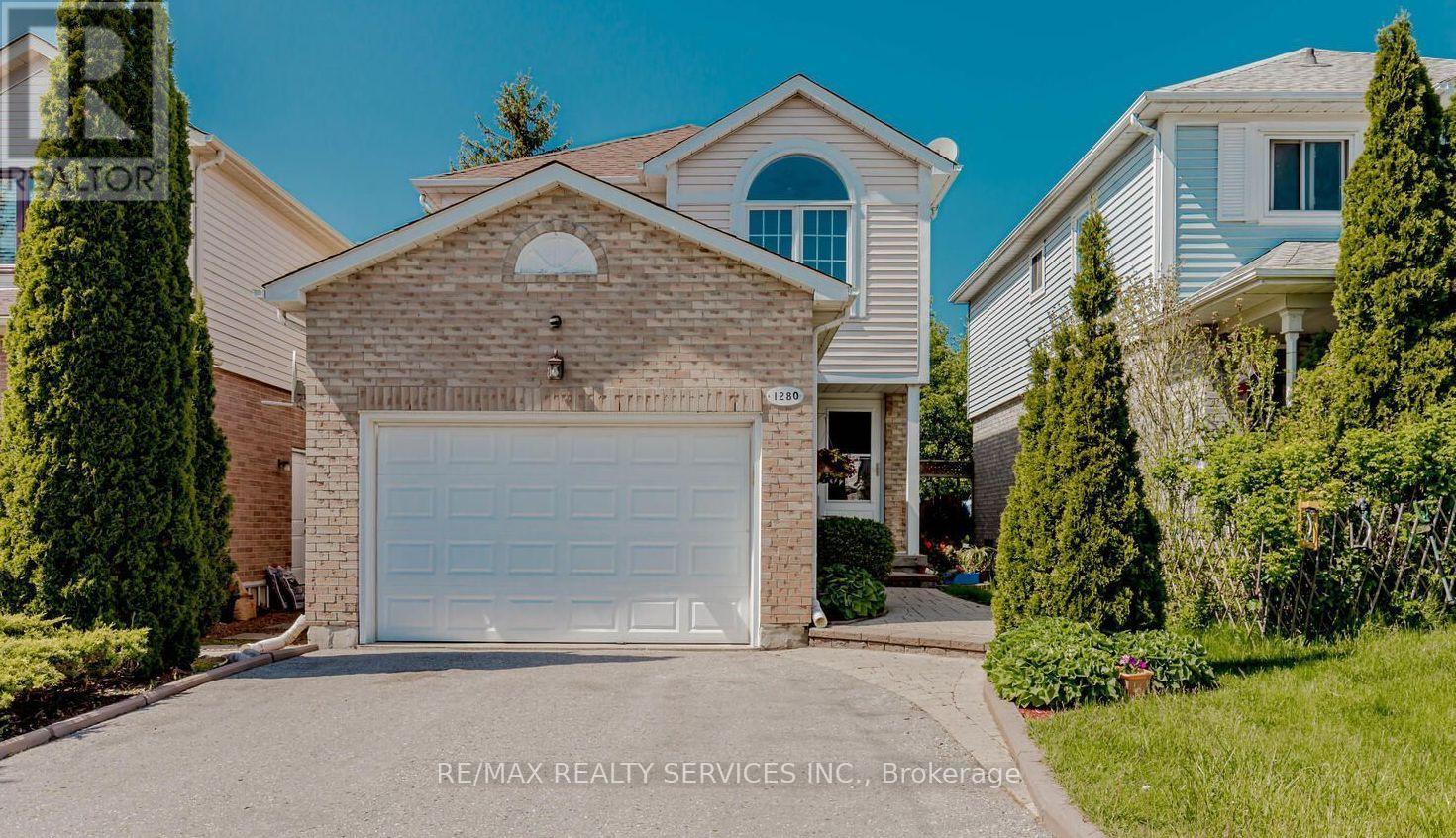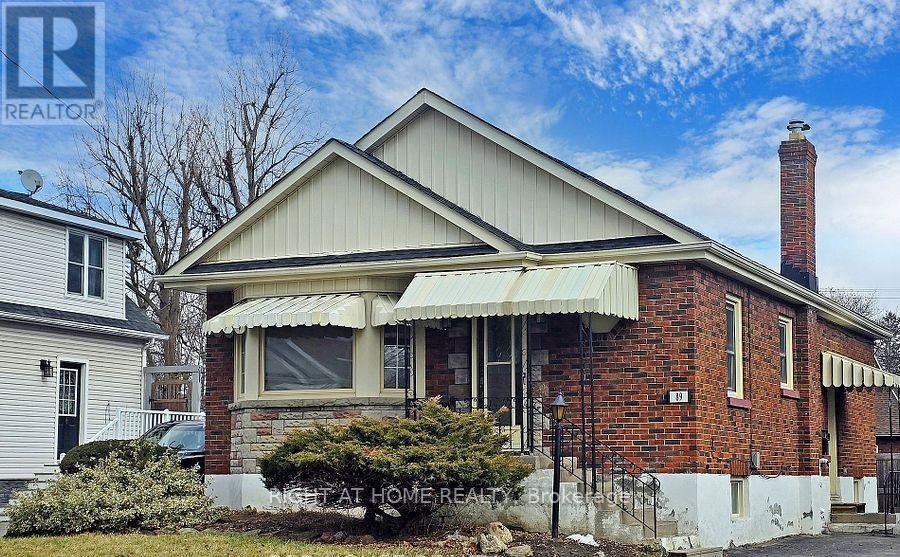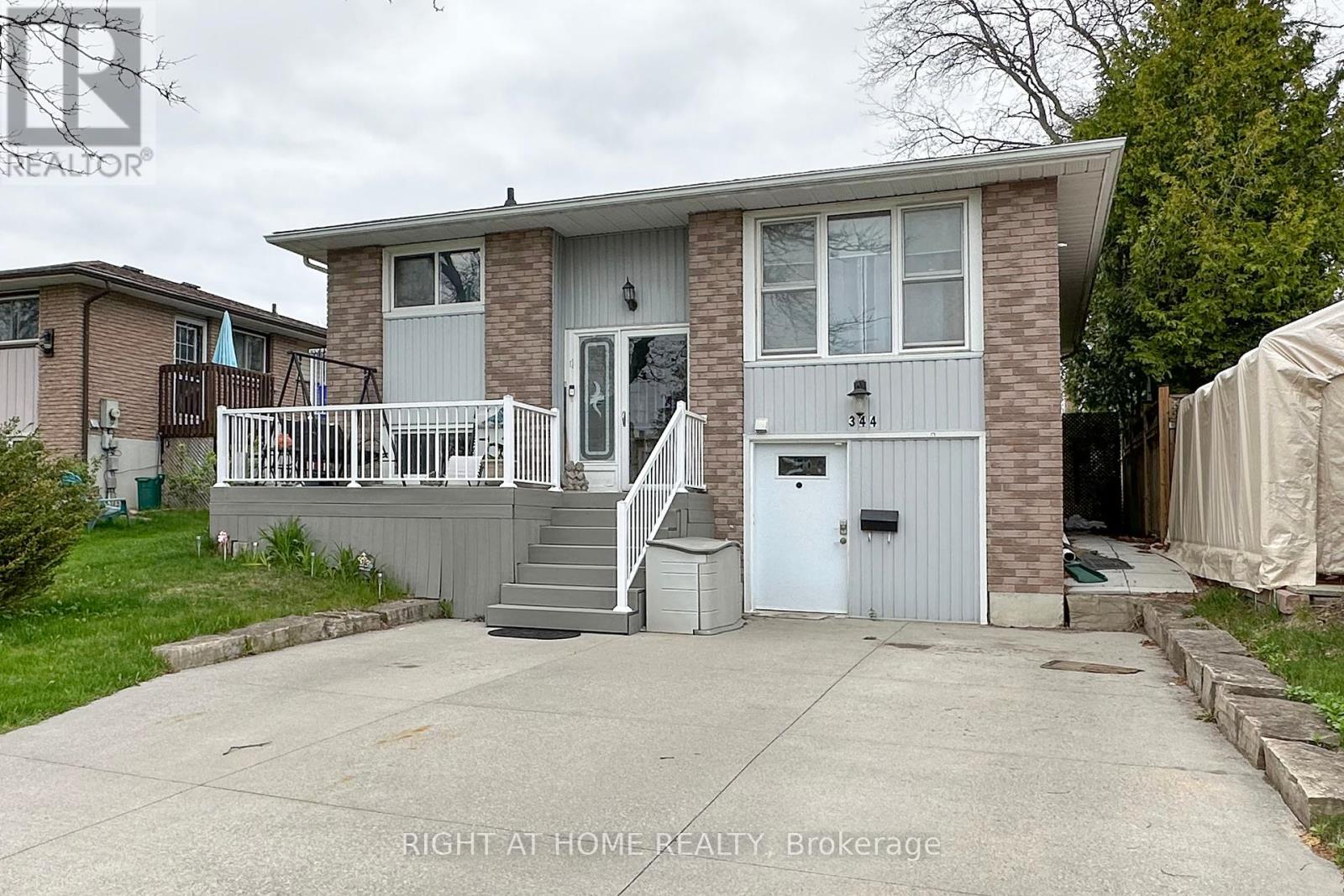Free account required
Unlock the full potential of your property search with a free account! Here's what you'll gain immediate access to:
- Exclusive Access to Every Listing
- Personalized Search Experience
- Favorite Properties at Your Fingertips
- Stay Ahead with Email Alerts
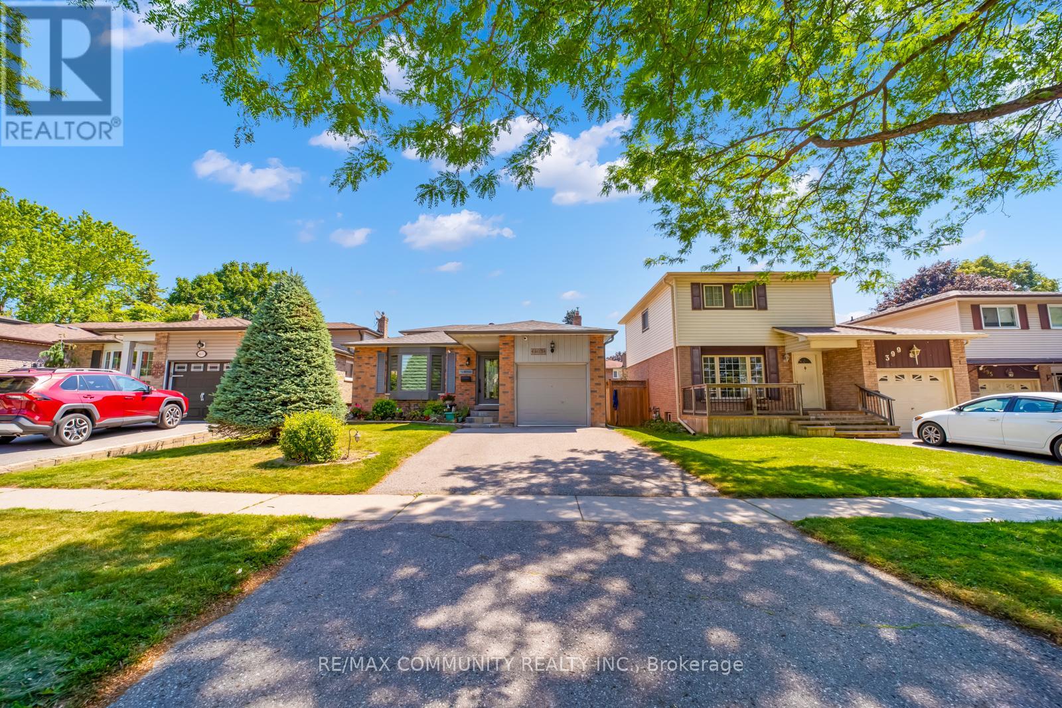
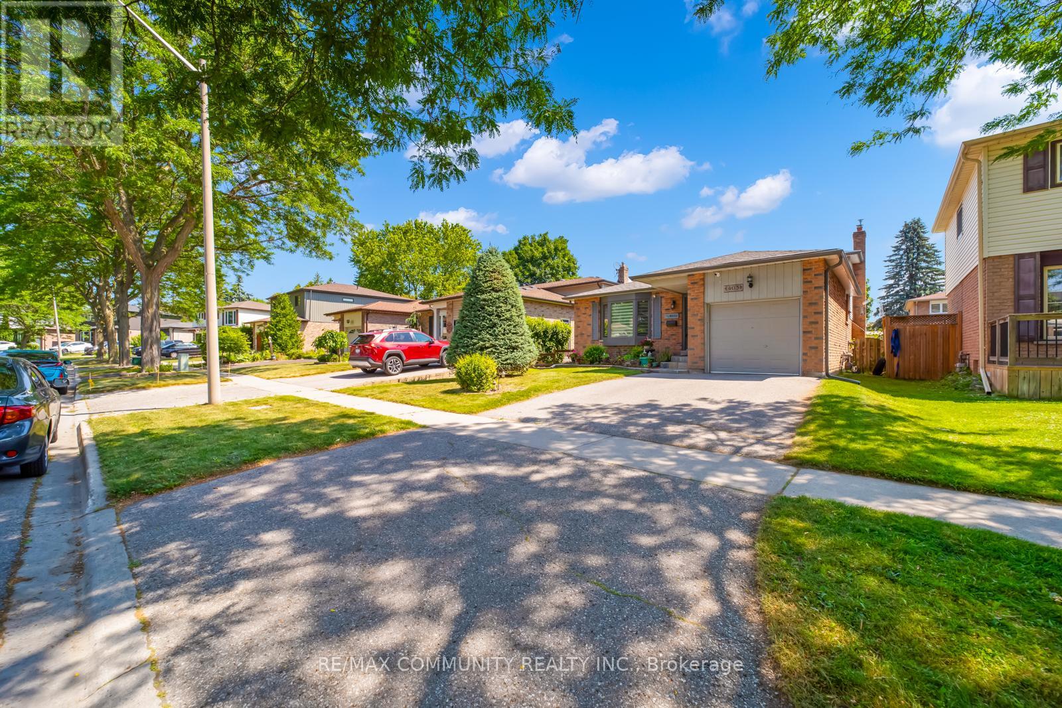
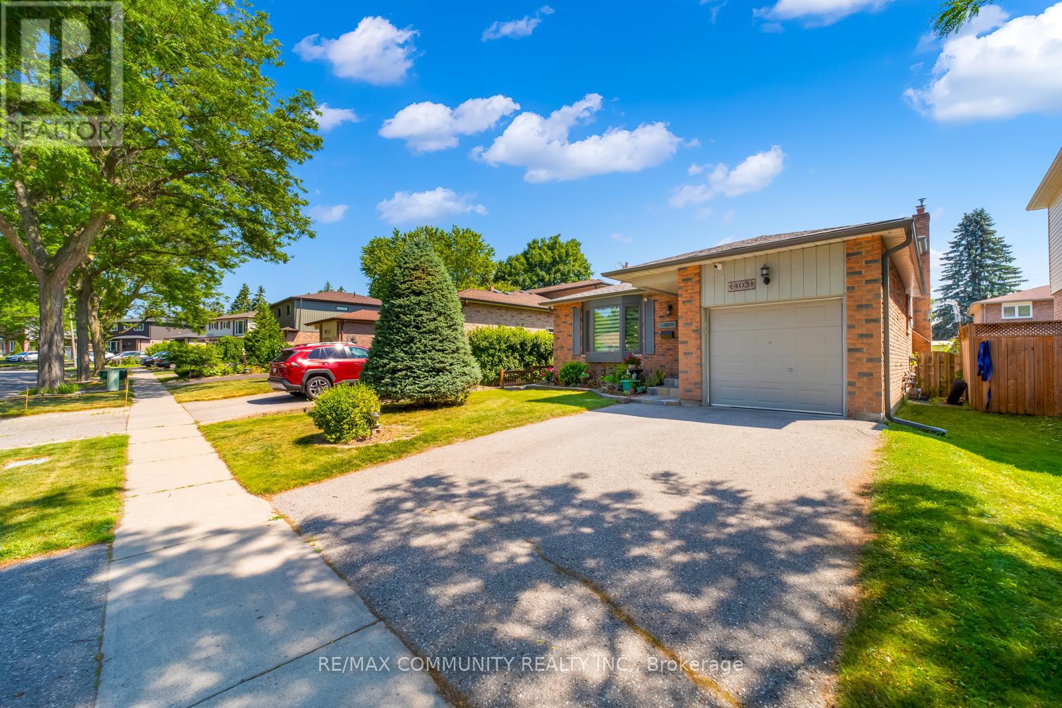
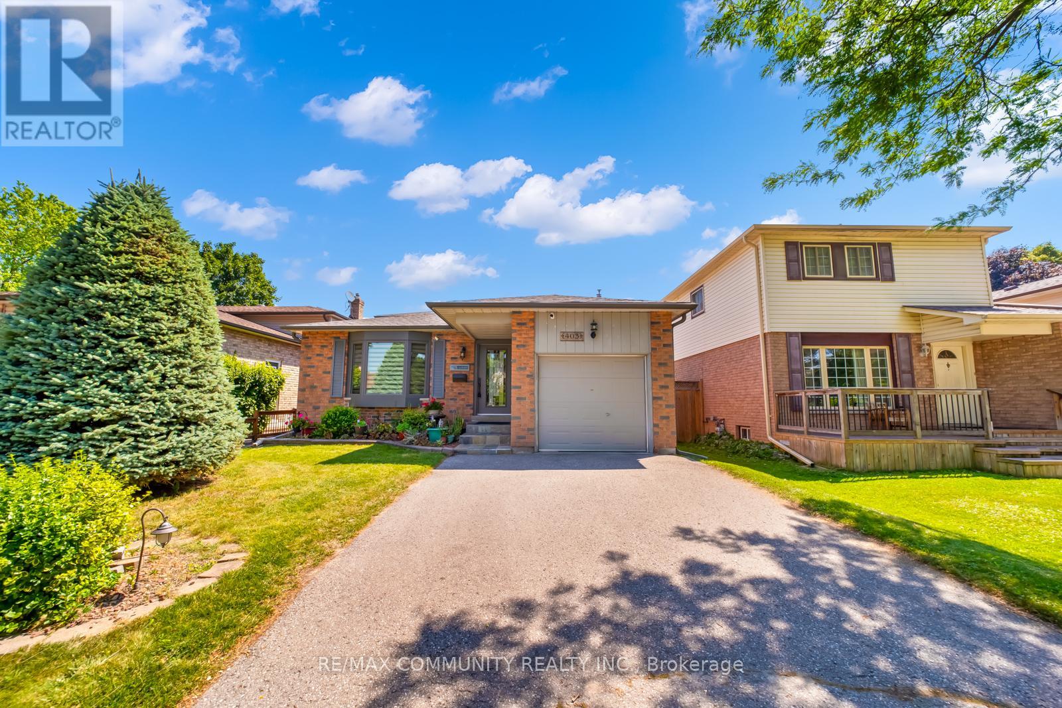
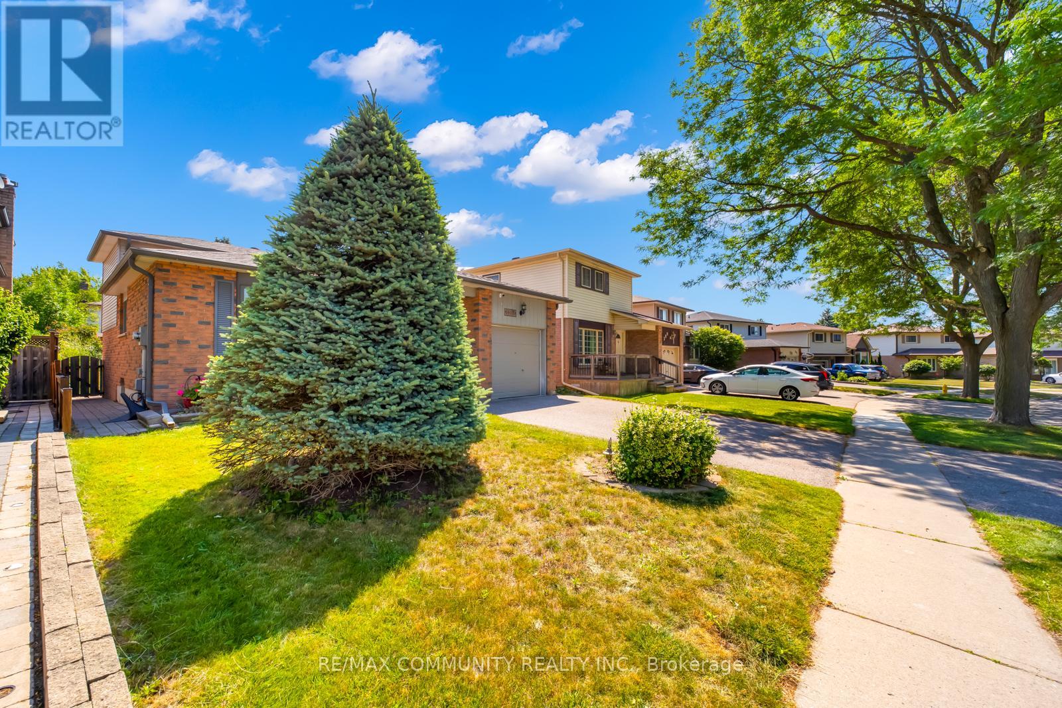
$824,900
403 GOTHIC DRIVE
Oshawa, Ontario, Ontario, L1G7R6
MLS® Number: E12270461
Property description
Bright & Spacious Detached 4 Level Backsplit Located In The Desirable Eastdale Community. The Main Floor Features A Spacious Living & Dining Room With A Large Bay Window. Eat-in Kitchen With Quartz Counters, Backsplash, & Under mount Lighting. Upstairs, You Will Find Two Spacious Bedrooms And A 3 Piece Washroom. The Lower Level Features A Bright Family Room With Cozy Fireplace, 3rd Bedroom And Walkouts To The Professionally Landscaped Backyard Patio With Motorized Awning. Basement Is Finished And Ready to Rent Or Can Be Used As In Law-Suite. This Home Is Conveniently Located Near Schools, Parks, Public Transit and Minutes to Shopping, Conservation /Trail & Hwy 401. Dont Miss Out On The Opportunity To Own This Beautiful Home!
Building information
Type
*****
Appliances
*****
Basement Development
*****
Basement Features
*****
Basement Type
*****
Construction Style Attachment
*****
Construction Style Split Level
*****
Cooling Type
*****
Exterior Finish
*****
Fireplace Present
*****
Flooring Type
*****
Foundation Type
*****
Heating Fuel
*****
Heating Type
*****
Size Interior
*****
Utility Water
*****
Land information
Landscape Features
*****
Sewer
*****
Size Depth
*****
Size Frontage
*****
Size Irregular
*****
Size Total
*****
Rooms
Upper Level
Bedroom
*****
Main level
Kitchen
*****
Dining room
*****
Living room
*****
Lower level
Bedroom 3
*****
Family room
*****
Family room
*****
Basement
Living room
*****
Kitchen
*****
Bedroom 4
*****
Upper Level
Bedroom
*****
Main level
Kitchen
*****
Dining room
*****
Living room
*****
Lower level
Bedroom 3
*****
Family room
*****
Family room
*****
Basement
Living room
*****
Kitchen
*****
Bedroom 4
*****
Courtesy of RE/MAX COMMUNITY REALTY INC.
Book a Showing for this property
Please note that filling out this form you'll be registered and your phone number without the +1 part will be used as a password.




